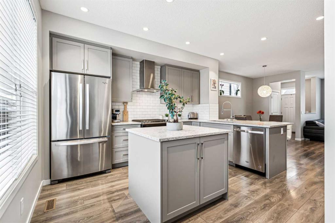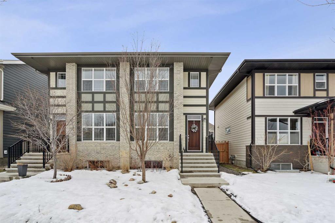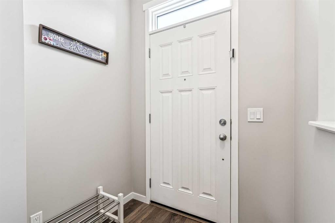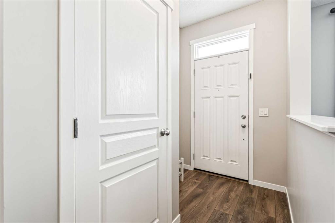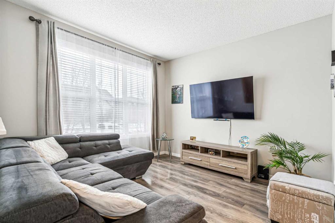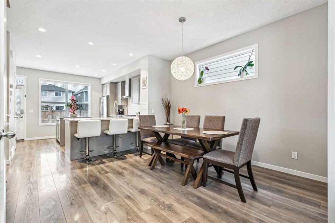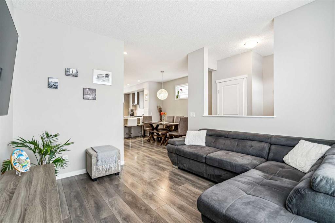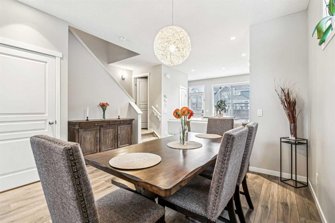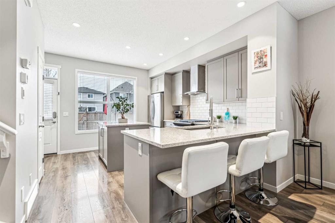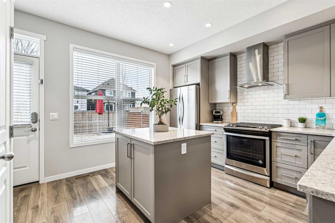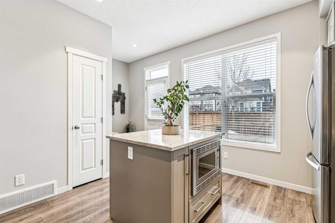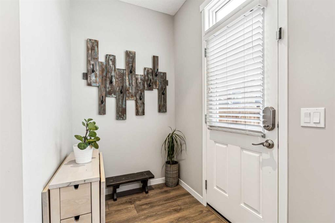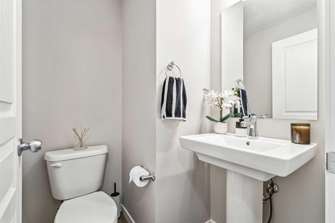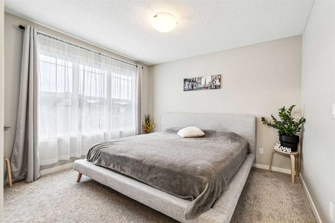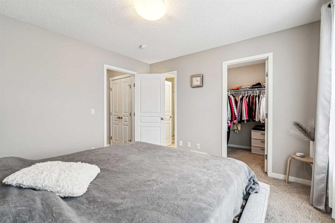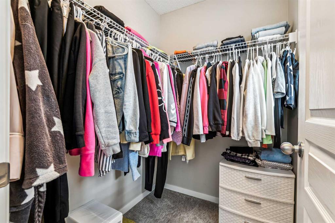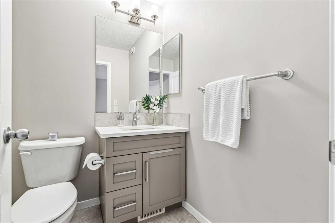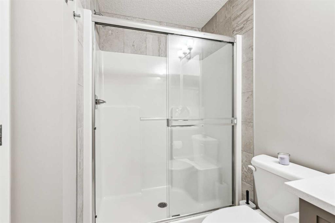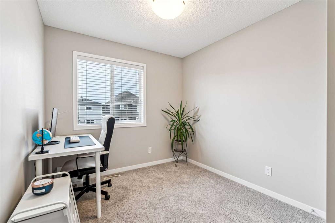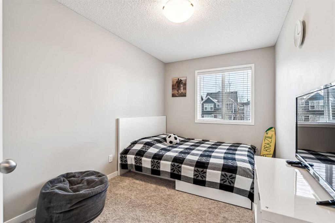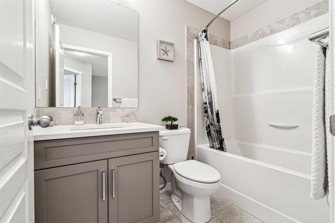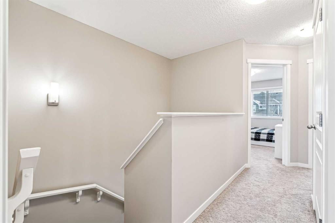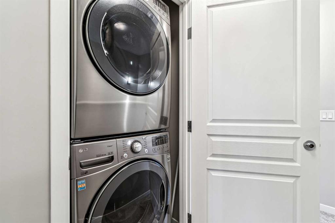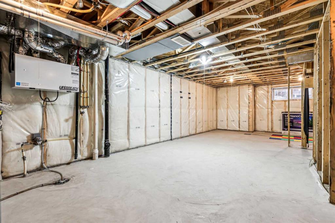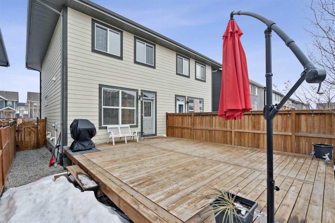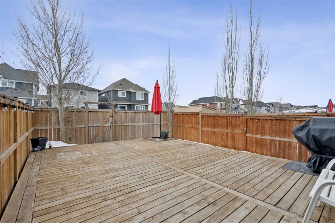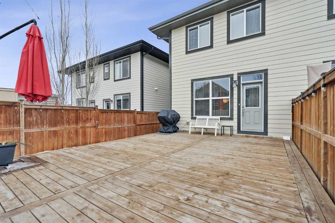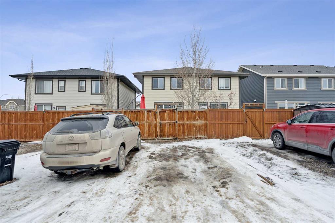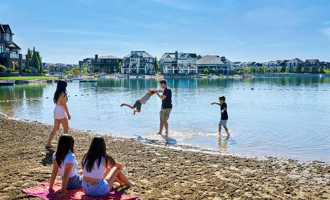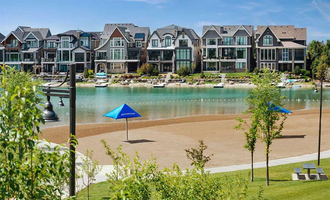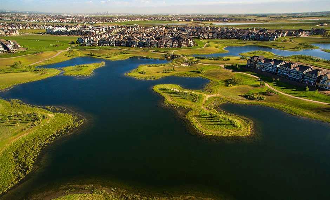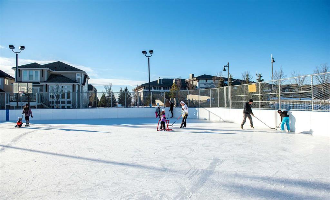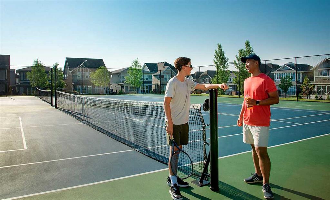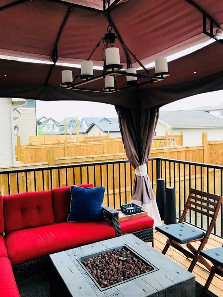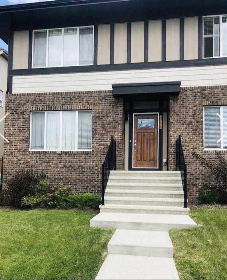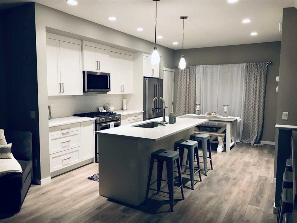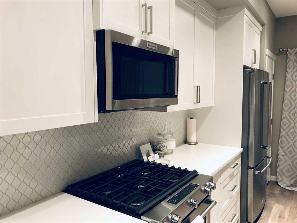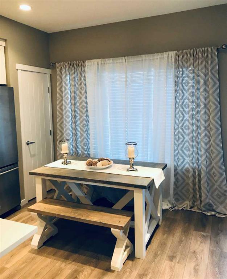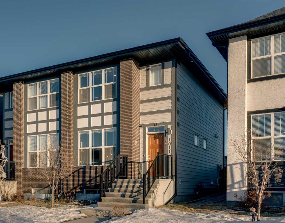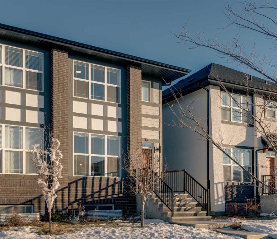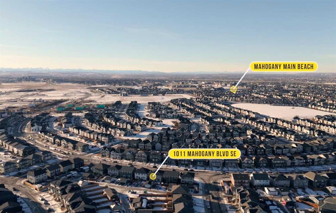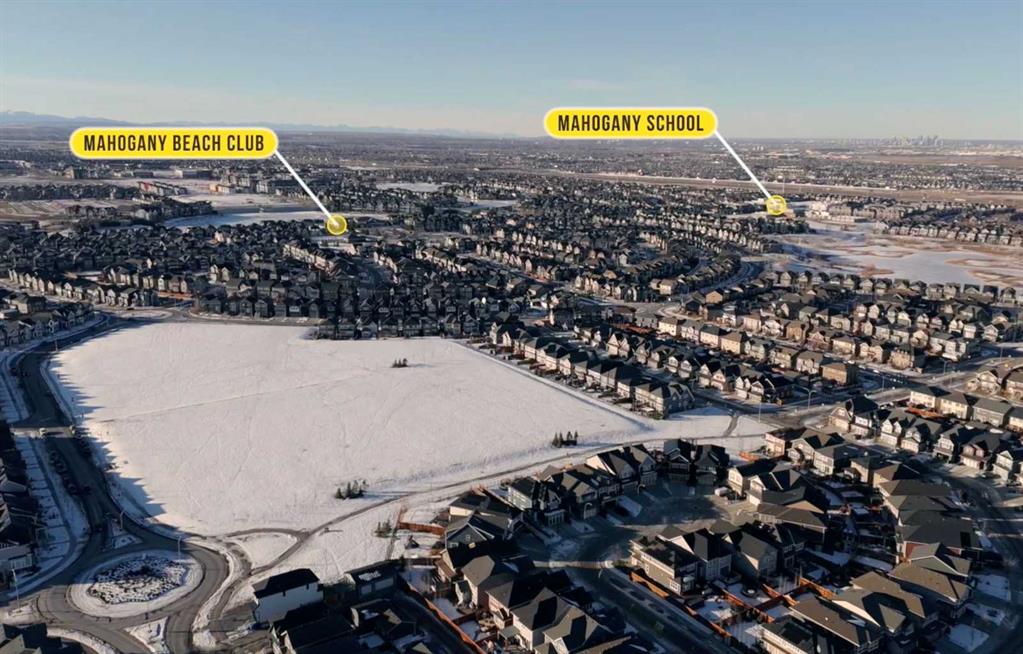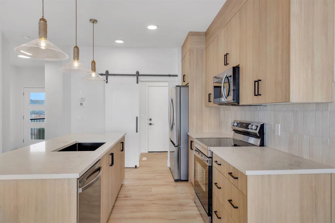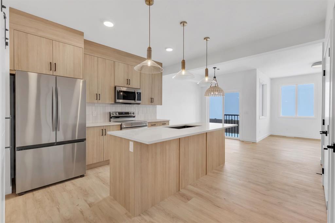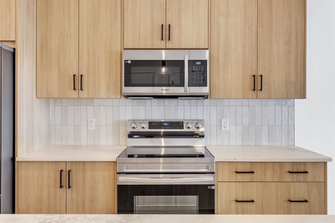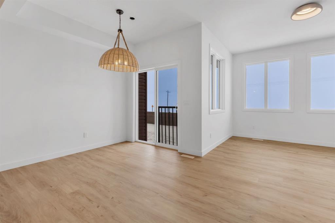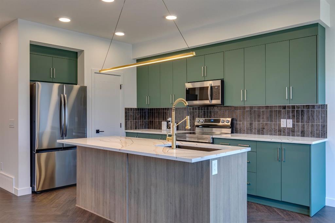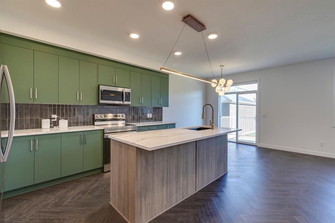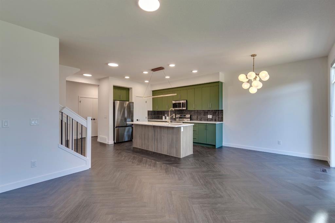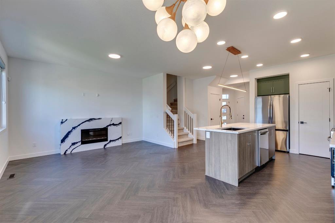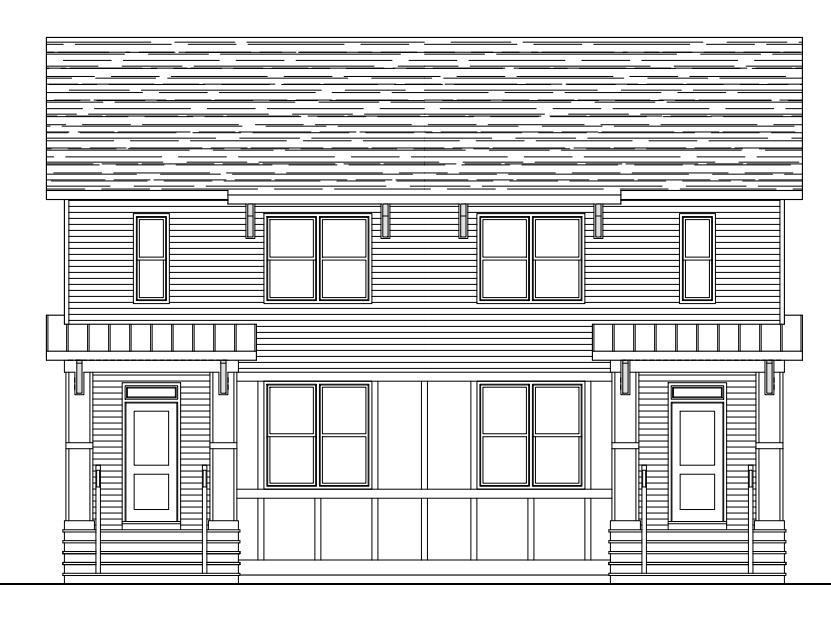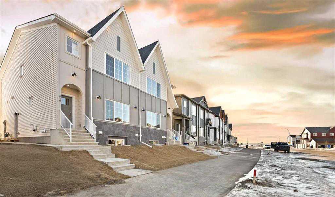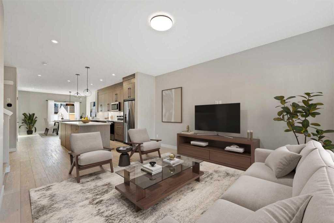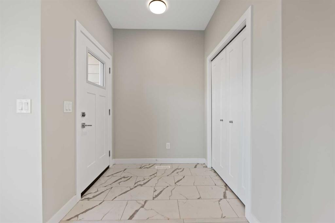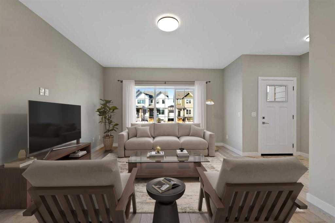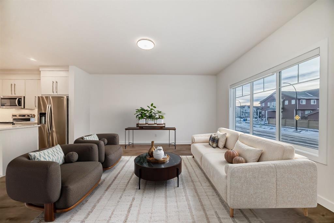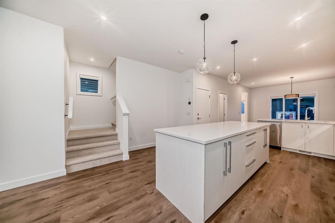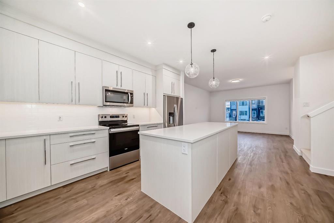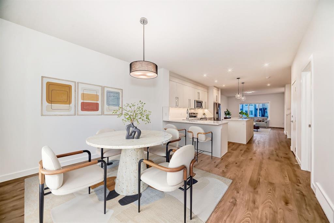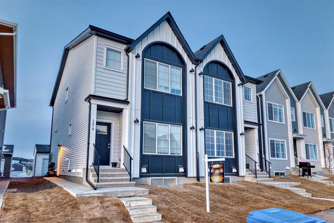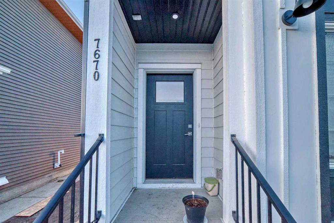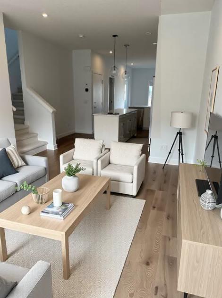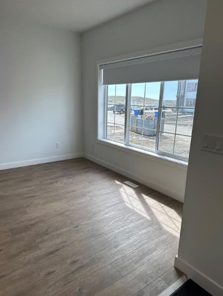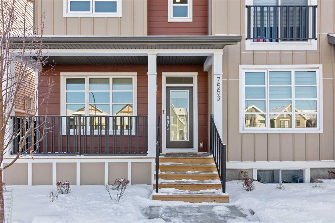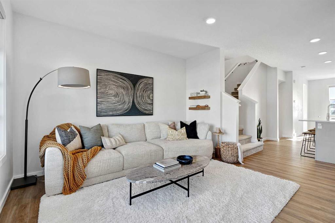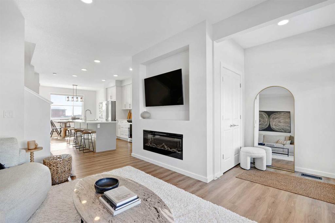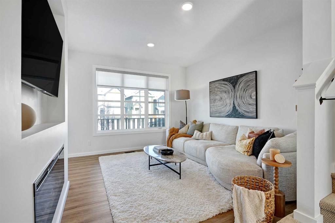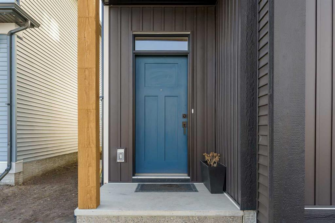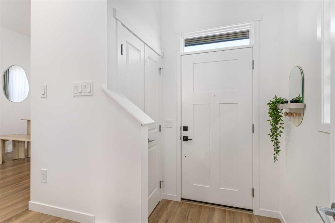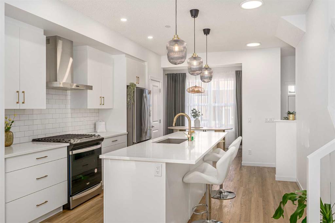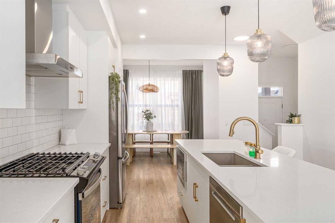8113 Masters Boulevard SE
Calgary T3H2M1
MLS® Number: A2187314
$ 585,000
3
BEDROOMS
2 + 1
BATHROOMS
1,313
SQUARE FEET
2017
YEAR BUILT
Experience exceptional lake living in Mahogany with this beautiful 2-storey semi-detached home, perfectly positioned near the Main Beach Club. The open-concept main floor features a spacious living area, center dining space, and a stylish kitchen complete with a center island, quartz countertops, upgraded stainless steel appliances, and a pantry. Large windows and laminate floors enhance the bright and airy feel, leading to a meticulously landscaped front and backyard. Entertain effortlessly on the huge custom deck (24' x 18') equipped with a gas hookup for BBQs. Upstairs, you'll find three well-sized bedrooms, including a primary suite with a 3-piece ensuite and walk-in closet, alongside generously sized, well-planned basement ready for your personal customization. This home is in pristine showhome condition with numerous upgrades throughout, offering both comfort and elegance. Located in the sought-after Mahogany lake community, enjoy year-round activities such as tennis, beach activities, skating and fishing, just minutes away.
| COMMUNITY | Mahogany |
| PROPERTY TYPE | Semi Detached (Half Duplex) |
| BUILDING TYPE | Duplex |
| STYLE | 2 Storey, Side by Side |
| YEAR BUILT | 2017 |
| SQUARE FOOTAGE | 1,313 |
| BEDROOMS | 3 |
| BATHROOMS | 3.00 |
| BASEMENT | Full, Unfinished |
| AMENITIES | |
| APPLIANCES | Dishwasher, Gas Range, Microwave, Range Hood, Refrigerator, Washer/Dryer |
| COOLING | None |
| FIREPLACE | N/A |
| FLOORING | Carpet, Laminate, Tile |
| HEATING | Forced Air, Natural Gas |
| LAUNDRY | Upper Level |
| LOT FEATURES | Back Lane, Rectangular Lot |
| PARKING | Parking Pad |
| RESTRICTIONS | None Known |
| ROOF | Asphalt Shingle |
| TITLE | Fee Simple |
| BROKER | CIR Realty |
| ROOMS | DIMENSIONS (m) | LEVEL |
|---|---|---|
| Kitchen | 13`9" x 11`7" | Main |
| Dining Room | 11`11" x 8`11" | Main |
| Living Room | 11`6" x 11`1" | Main |
| 2pc Bathroom | 5`3" x 4`6" | Main |
| 3pc Ensuite bath | 8`5" x 5`7" | Second |
| 4pc Bathroom | 7`11" x 4`11" | Second |
| Laundry | 3`6" x 2`6" | Second |
| Bedroom - Primary | 11`6" x 11`1" | Second |
| Bedroom | 9`3" x 8`6" | Second |
| Bedroom | 11`8" x 8`2" | Second |


