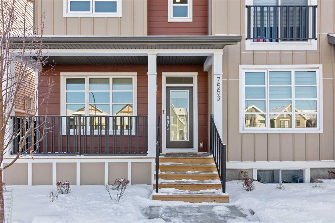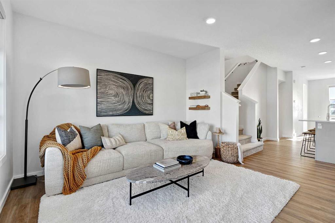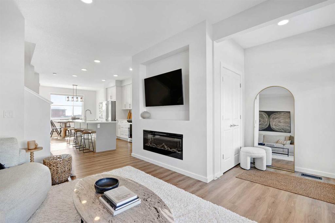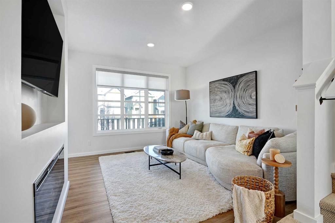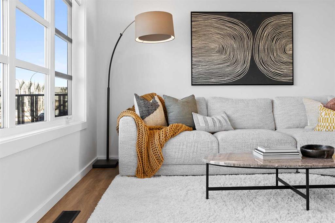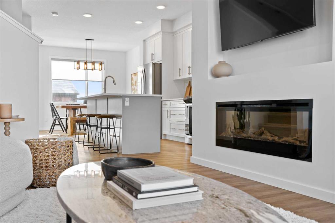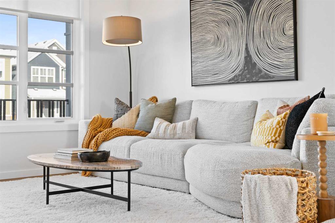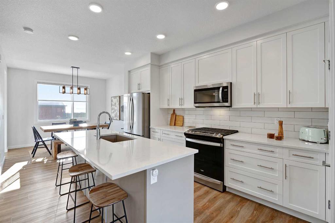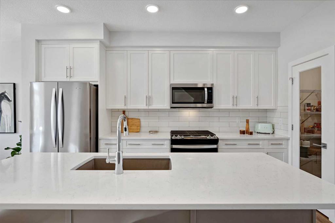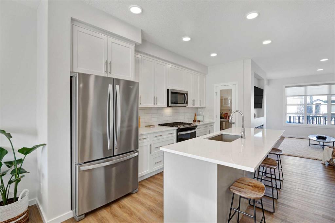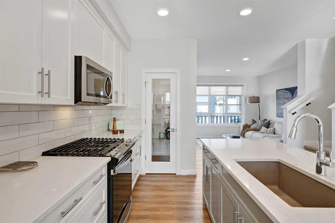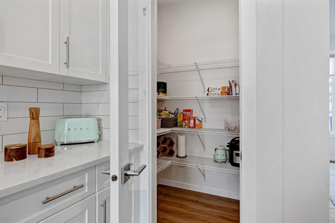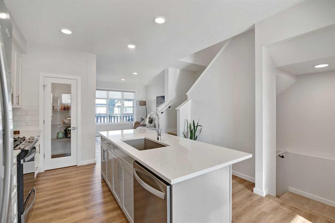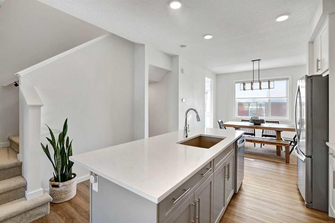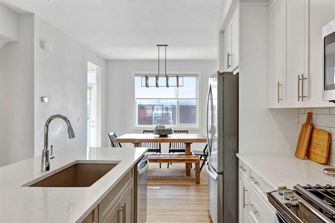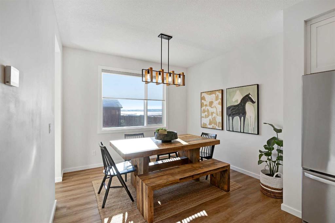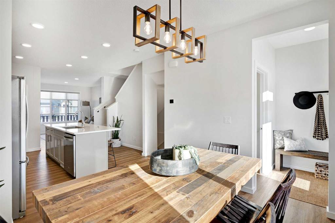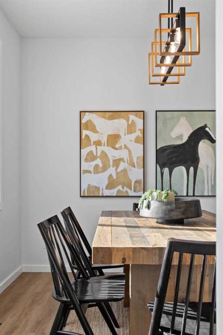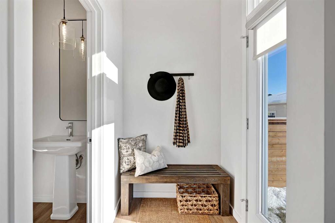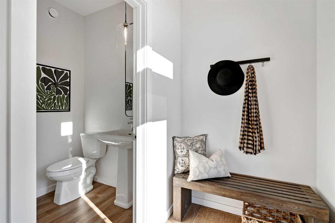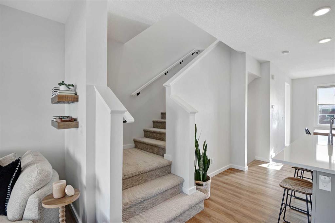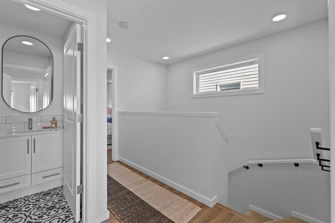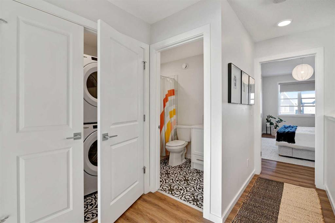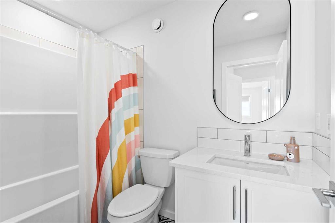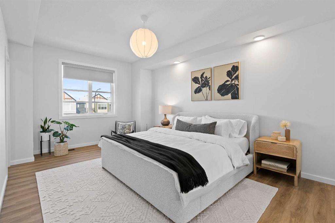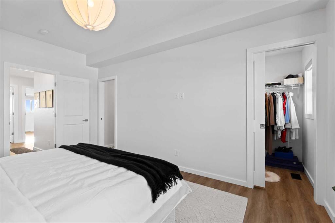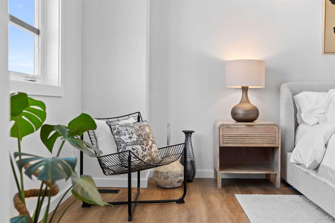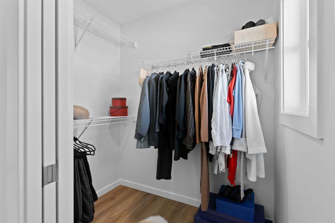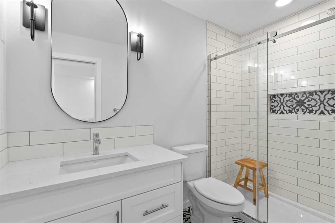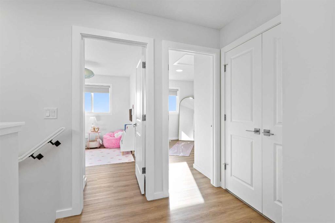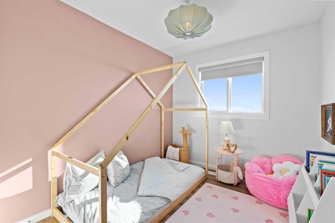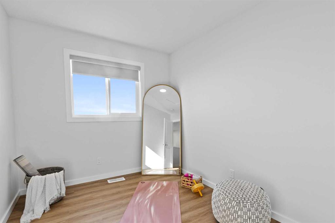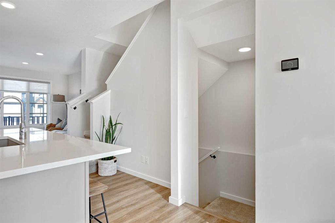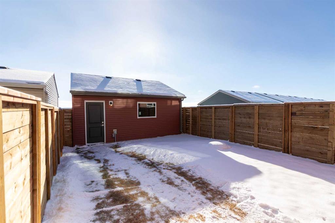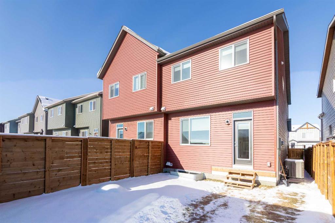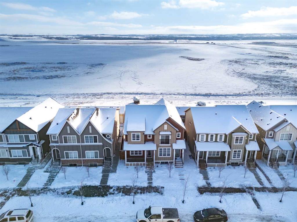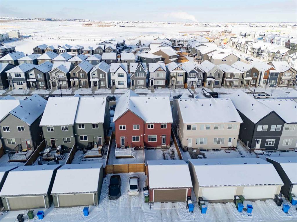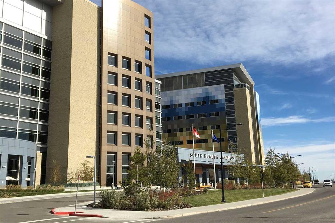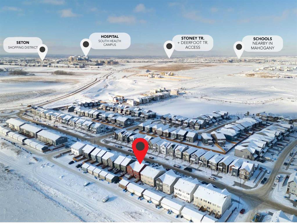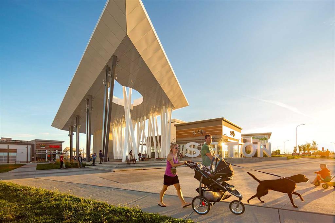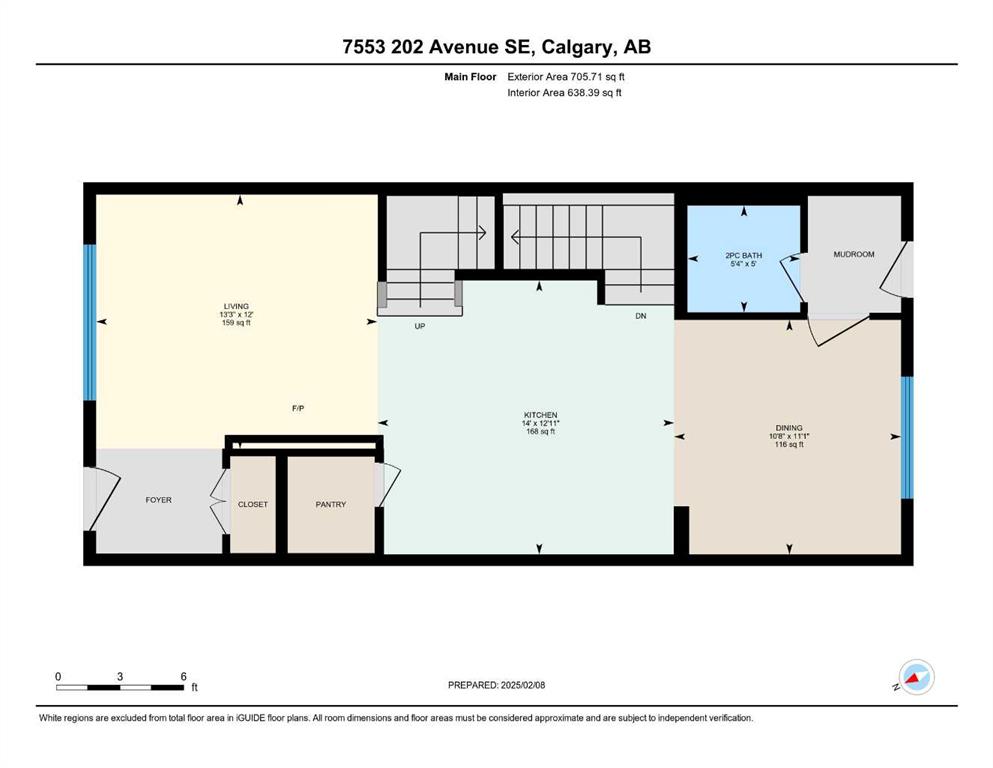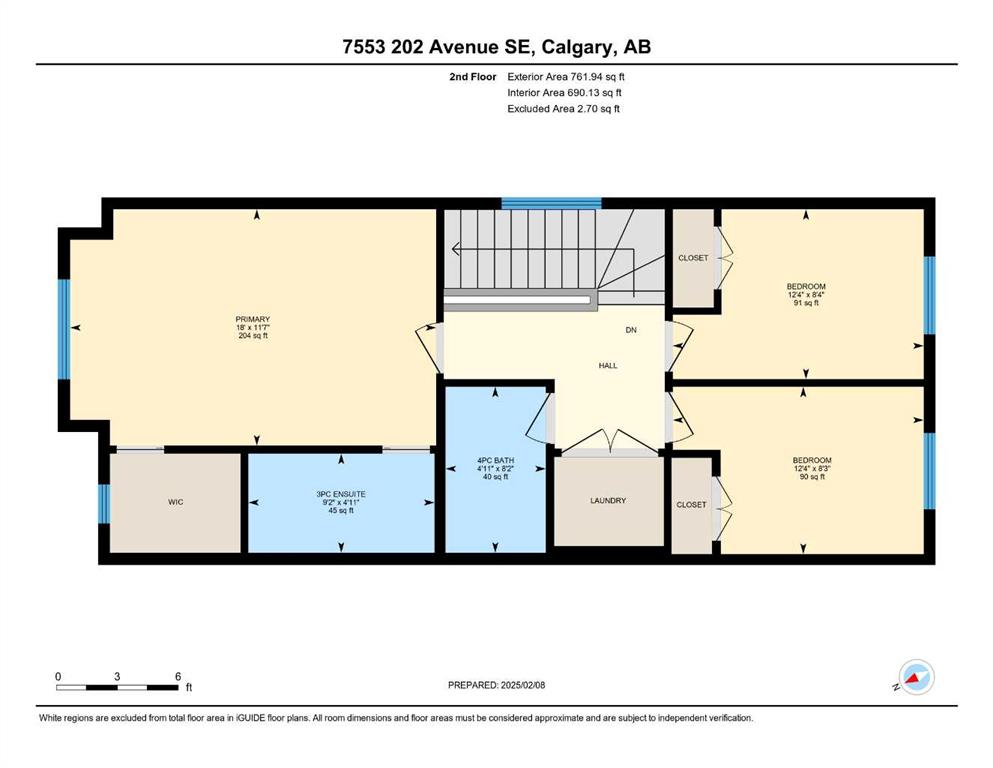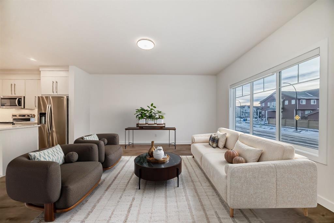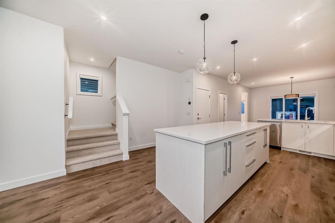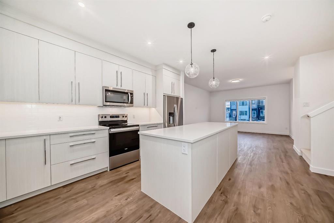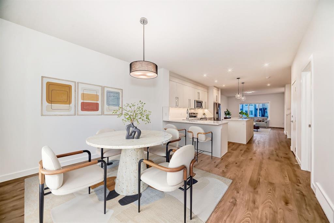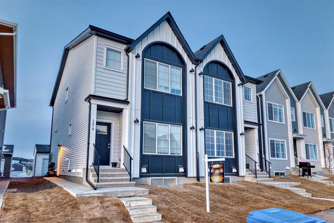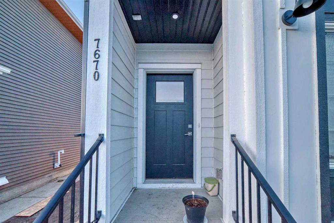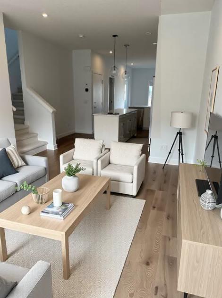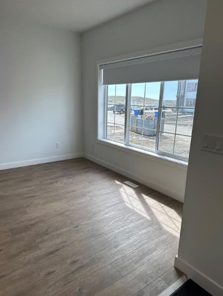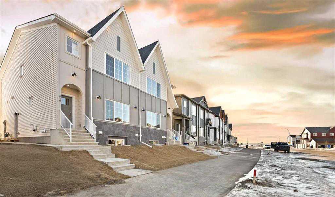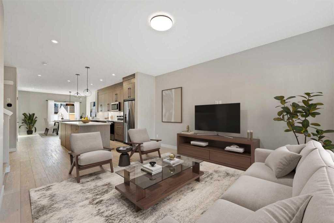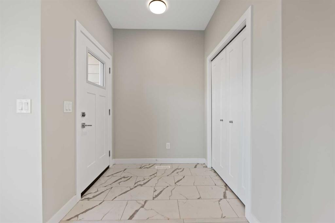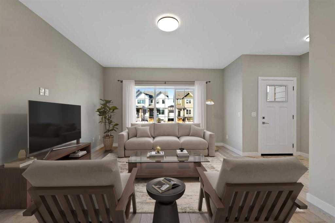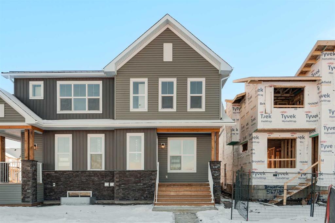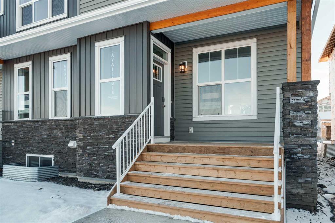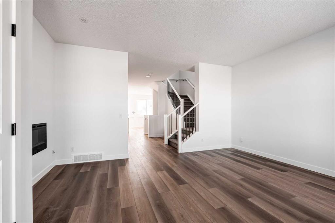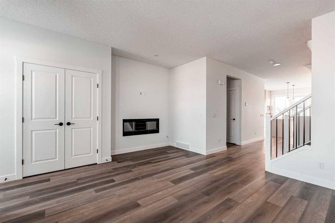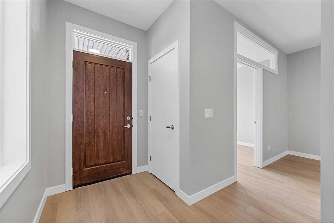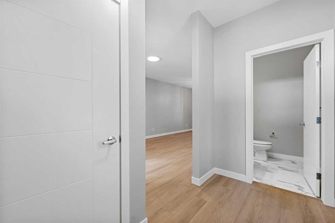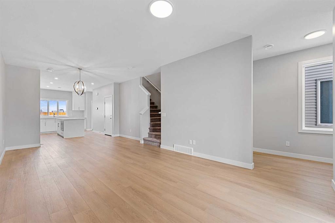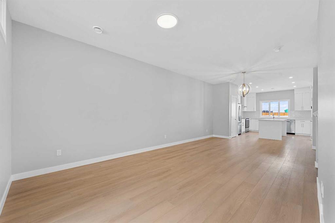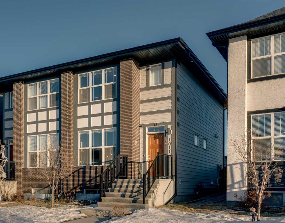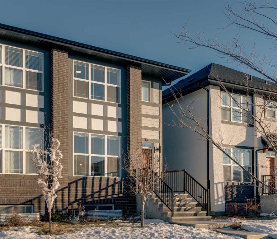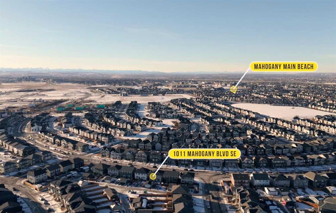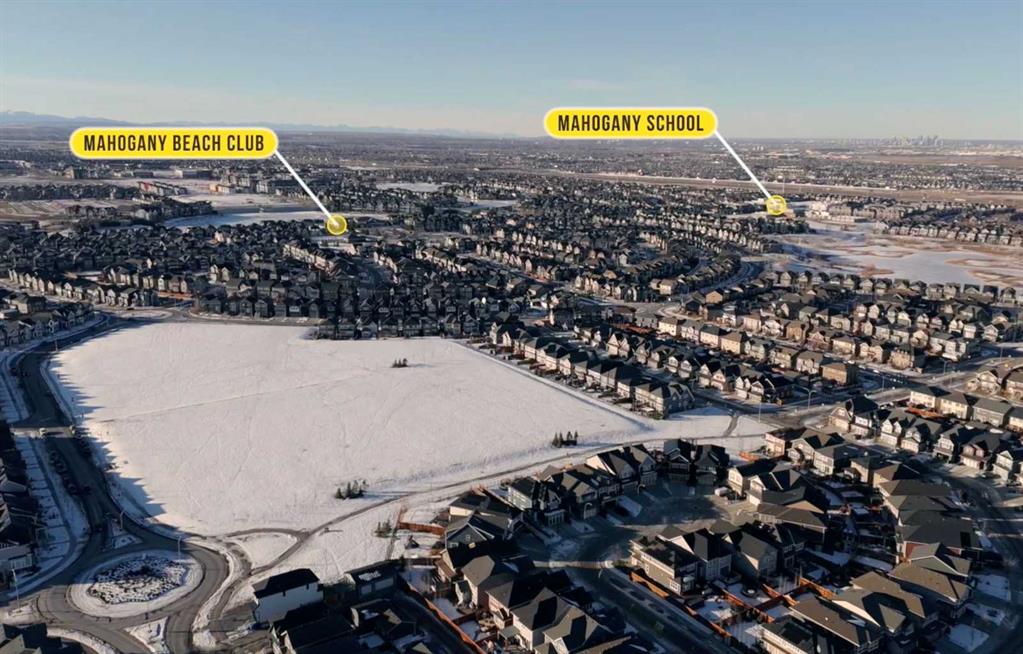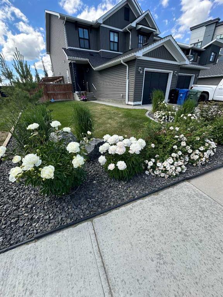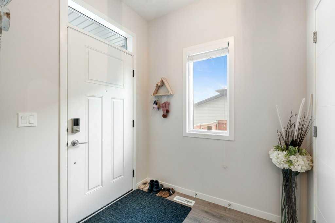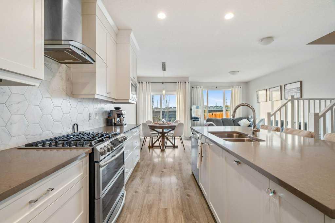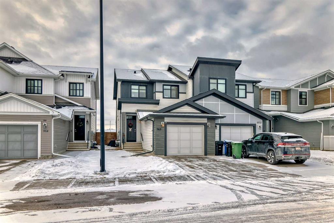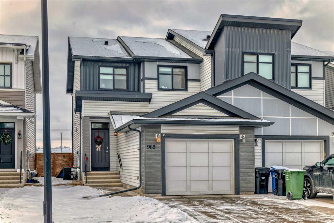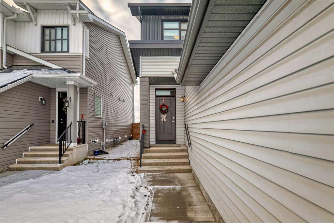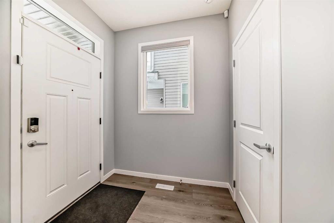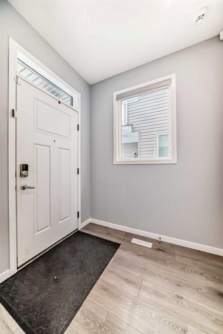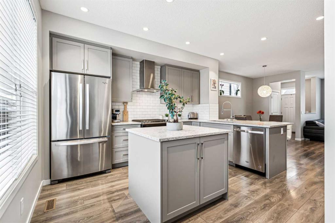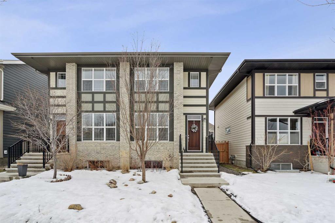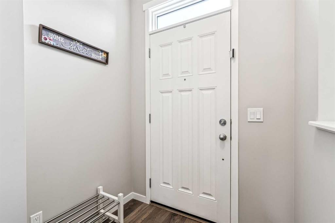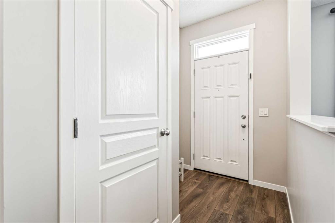7553 202 Avenue SE
Calgary T3S 0E9
MLS® Number: A2193386
$ 609,900
3
BEDROOMS
2 + 1
BATHROOMS
1,467
SQUARE FEET
2023
YEAR BUILT
**3-BED | 2.5 BATH | DOUBLE DETACHED GARAGE | A/C | FENCED | LANDSCAPED | INTERIOR UPGRADES** Why wait to build when this stunning 2023-built half duplex is ready now? From the moment you step inside, you’ll be captivated by the modern design, durable LVP flooring throughout, and an UPGRADED KITCHEN featuring tall upper cabinets, quartz countertops, a GAS RANGE, and plenty of storage. The open-concept great room features a cozy FIREPLACE perfect for movie nights or unwinding with family. Upstairs, the spacious primary retreat offers a large walk-in closet and a beautifully TILED WALK-IN SHOWER in the ensuite. Two more bedrooms, a full bath, and a convenient UPPER-FLOOR LAUNDRY complete the level - all with the same stylish LVP flooring. The basement has a bathroom rough-in and awaits your personal touch. With AIR CONDITIONING and the energy efficiency of a new home, you’ll stay comfortable year-round while keeping utility costs low. Enjoy sunny afternoons in the SOUTH-FACING backyard, plus the convenience of a rear detached GARAGE. Located in Rangeview, with quick access to Deerfoot and Stoney Trail, you're just minutes from schools, South Health Campus, the YMCA, restaurants, and shopping. Plus, with the peace of mind of new home warranty, you can move in with confidence. Thoughtfully designed with modern finishes, this home feels like a showhome - schedule your showing today!
| COMMUNITY | Rangeview |
| PROPERTY TYPE | Semi Detached (Half Duplex) |
| BUILDING TYPE | Duplex |
| STYLE | 2 Storey, Side by Side |
| YEAR BUILT | 2023 |
| SQUARE FOOTAGE | 1,467 |
| BEDROOMS | 3 |
| BATHROOMS | 3.00 |
| BASEMENT | Full, Unfinished |
| AMENITIES | |
| APPLIANCES | Central Air Conditioner, Dishwasher, Dryer, Gas Stove, Microwave, Refrigerator, Washer, Window Coverings |
| COOLING | Central Air |
| FIREPLACE | Electric |
| FLOORING | Carpet, Tile, Vinyl Plank |
| HEATING | Forced Air |
| LAUNDRY | Upper Level |
| LOT FEATURES | Back Lane, Front Yard |
| PARKING | Double Garage Detached |
| RESTRICTIONS | None Known |
| ROOF | Asphalt Shingle |
| TITLE | Fee Simple |
| BROKER | Real Broker |
| ROOMS | DIMENSIONS (m) | LEVEL |
|---|---|---|
| 2pc Bathroom | 5`0" x 5`4" | Main |
| Dining Room | 11`1" x 10`8" | Main |
| Kitchen | 12`11" x 14`0" | Main |
| Living Room | 12`0" x 13`3" | Main |
| 3pc Ensuite bath | 4`11" x 9`2" | Upper |
| 4pc Bathroom | 8`2" x 4`11" | Upper |
| Bedroom | 8`4" x 12`4" | Upper |
| Bedroom | 8`3" x 12`4" | Upper |
| Bedroom - Primary | 11`7" x 18`0" | Upper |


