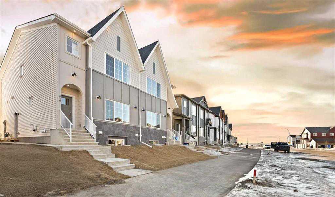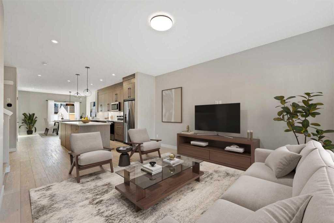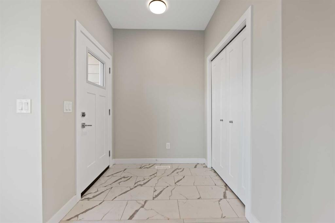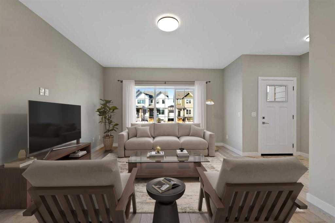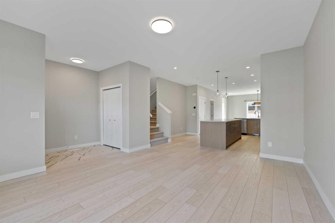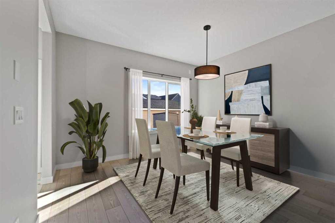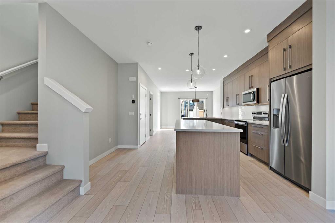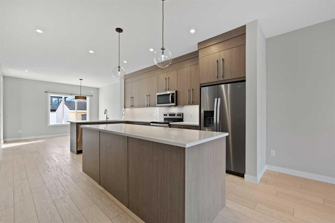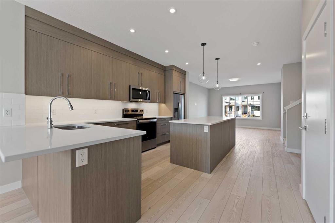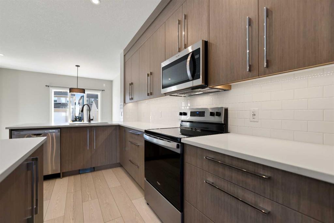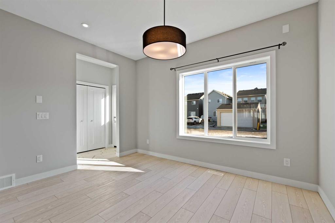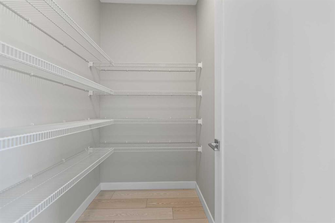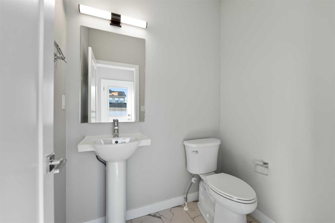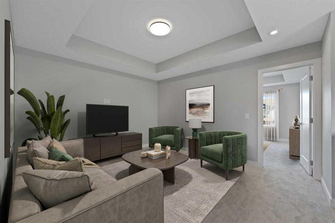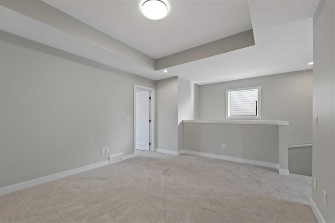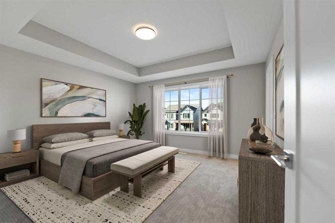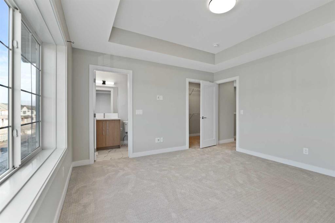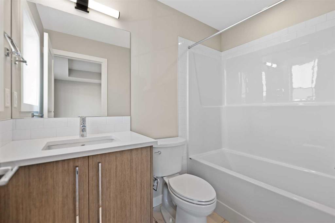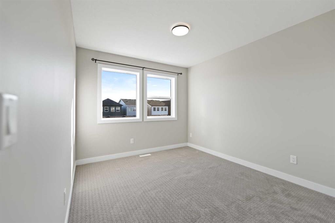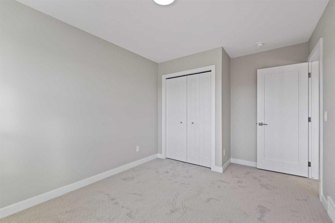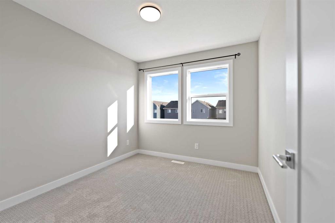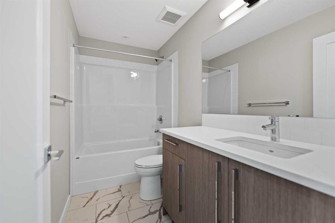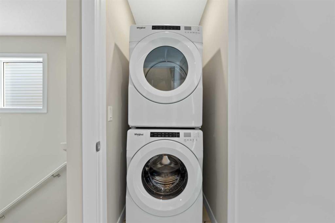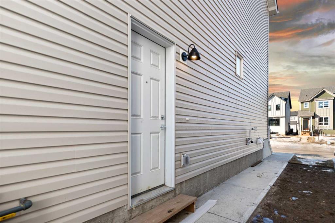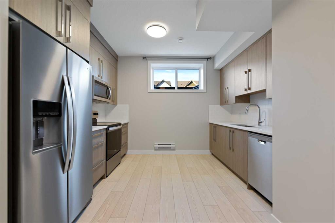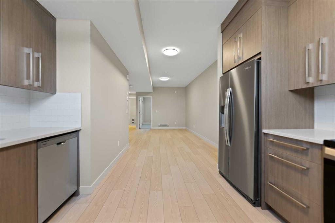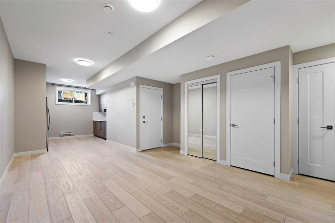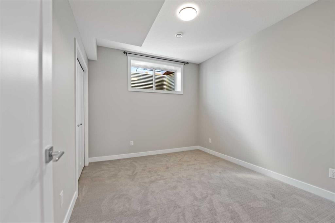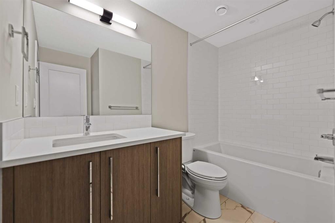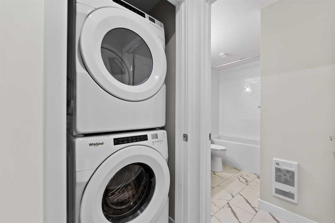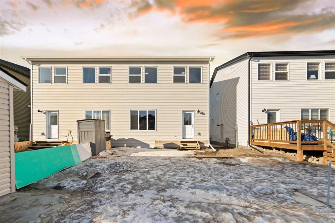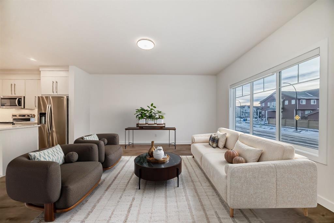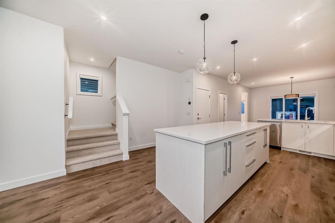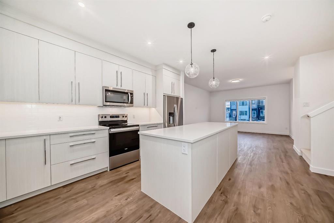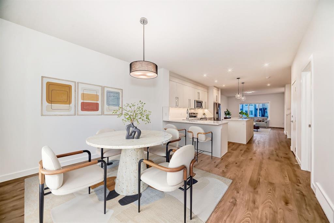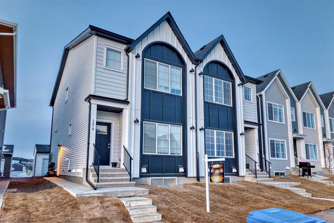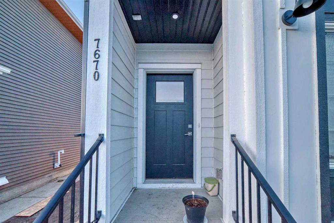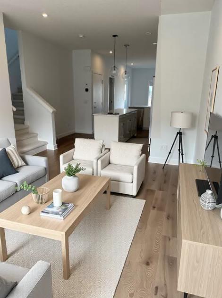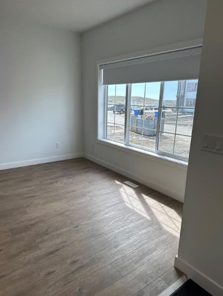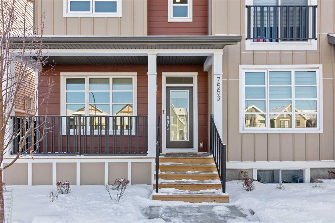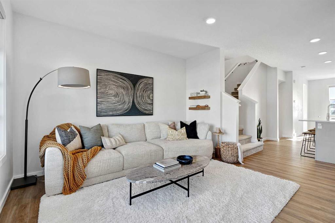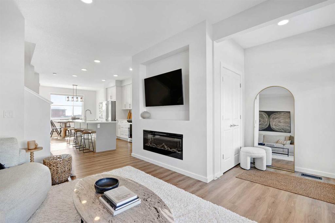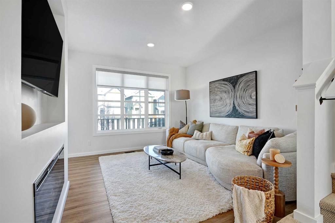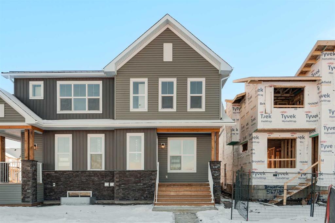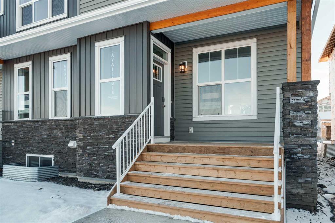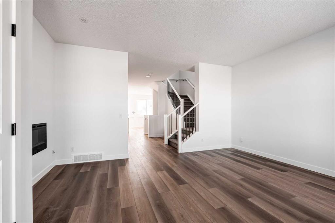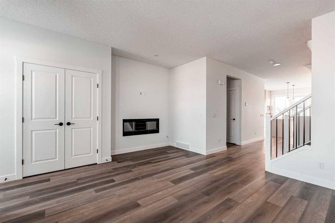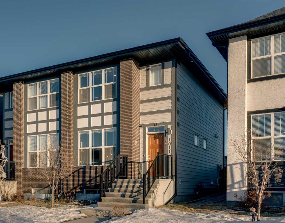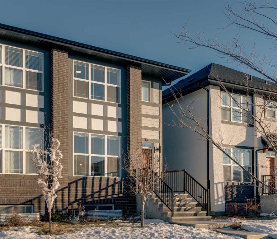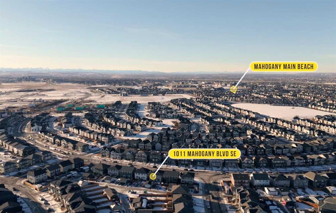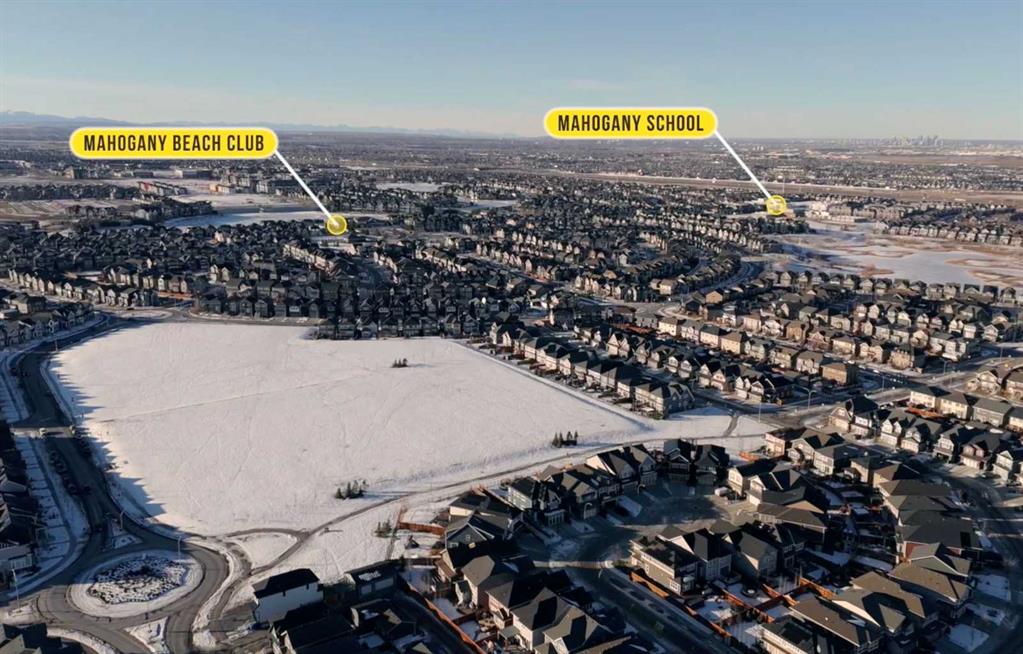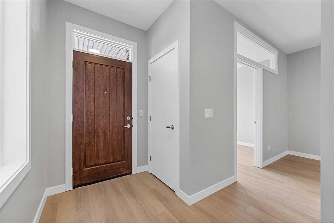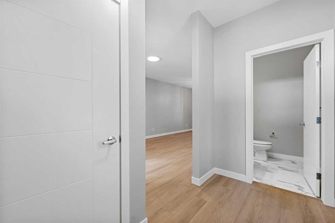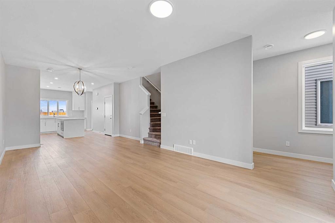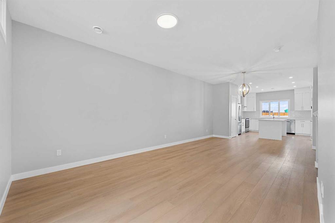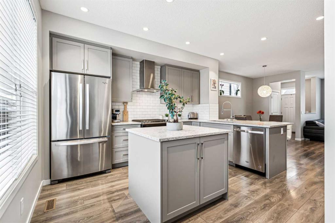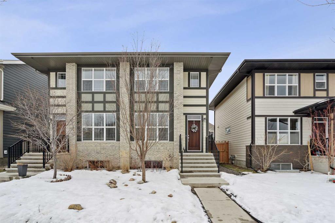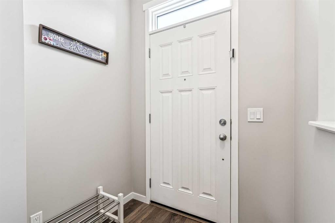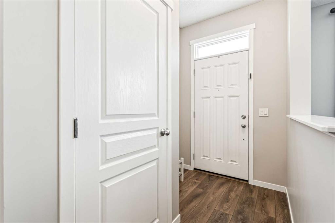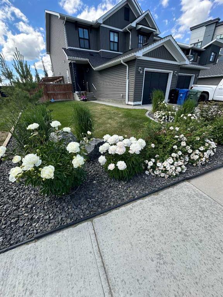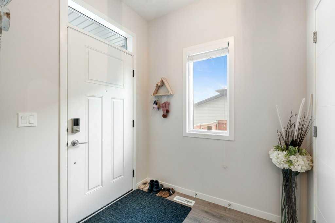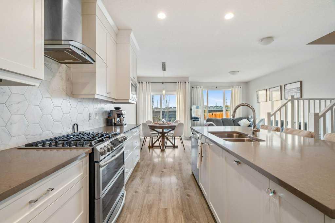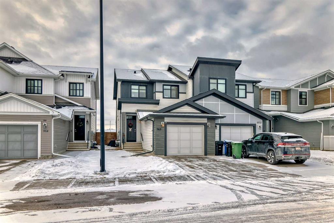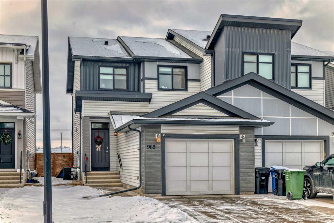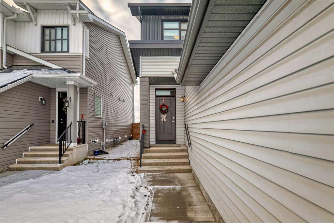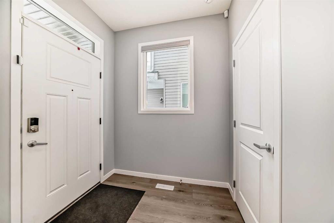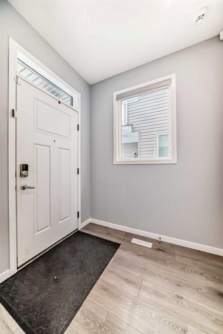630 Rangeview Street SE
Calgary T3S 0H7
MLS® Number: A2191289
$ 695,990
4
BEDROOMS
3 + 1
BATHROOMS
1,812
SQUARE FEET
2024
YEAR BUILT
Check out this stunning never before lived in half duplex with a legal revenue suite! Situated on a spacious, highly desirable lot, this brand-new property offers a fantastic opportunity for investors or anyone looking for a mortgage helper. The upper unit is fully self-contained and features 3 bedrooms, 2.5 bathrooms, laundry, a family room, and an additional bonus room. The gourmet kitchen is a chef's dream with ceiling-height soft-close cabinets, stone countertops, and a gas range. Adjacent to the kitchen is a spacious dining area, a half bath, and a convenient mudroom. The top floor boasts conveniently located laundry, a large primary bedroom with a coffered ceiling, a walk-in closet, and a luxurious ensuite bathroom. Two more bedrooms, a full bathroom, and a large bonus room complete this upper level. Downstairs, the 1-bedroom legal basement suite features 9- foot ceilings, large windows, and high-end finishes like designer tiles, wide-plank vinyl flooring, and LED pot lights. This home is freshly built and located in the fast growing new community of Rangeview, nestled between the well-established communities of Seton and Mahogany. Just steps away from greenspace with a pond, dog park, and upcoming amenities, this property is surrounded by exciting new development!
| COMMUNITY | Rangeview |
| PROPERTY TYPE | Semi Detached (Half Duplex) |
| BUILDING TYPE | Duplex |
| STYLE | 2 Storey, Side by Side |
| YEAR BUILT | 2024 |
| SQUARE FOOTAGE | 1,812 |
| BEDROOMS | 4 |
| BATHROOMS | 4.00 |
| BASEMENT | Separate/Exterior Entry, Finished, Full, Suite |
| AMENITIES | |
| APPLIANCES | Dishwasher, Dryer, Gas Stove, Microwave Hood Fan, Refrigerator, Washer |
| COOLING | None |
| FIREPLACE | N/A |
| FLOORING | Carpet, Linoleum, Vinyl Plank |
| HEATING | Baseboard, Electric, Forced Air, Natural Gas |
| LAUNDRY | In Basement, Laundry Room, Upper Level |
| LOT FEATURES | Back Lane, Level, Views |
| PARKING | Parking Pad |
| RESTRICTIONS | None Known |
| ROOF | Asphalt Shingle |
| TITLE | Fee Simple |
| BROKER | Real Broker |
| ROOMS | DIMENSIONS (m) | LEVEL |
|---|---|---|
| Furnace/Utility Room | 8`4" x 7`9" | Basement |
| Living Room | 14`8" x 12`1" | Basement |
| Kitchen | 11`7" x 10`2" | Basement |
| Dining Room | 9`1" x 6`0" | Basement |
| Laundry | 3`3" x 3`0" | Basement |
| Bedroom | 11`8" x 10`2" | Basement |
| 4pc Bathroom | 9`6" x 4`11" | Basement |
| Dining Room | 12`8" x 11`4" | Main |
| Living Room | 16`5" x 13`9" | Main |
| Kitchen | 16`2" x 12`4" | Main |
| Pantry | 5`11" x 4`7" | Main |
| 2pc Bathroom | 5`11" x 4`11" | Main |
| Bonus Room | 14`10" x 11`11" | Upper |
| Laundry | 4`8" x 3`1" | Upper |
| Bedroom - Primary | 13`9" x 13`2" | Upper |
| Bedroom | 9`11" x 9`1" | Upper |
| Bedroom | 13`2" x 9`7" | Upper |
| 4pc Bathroom | 8`5" x 4`11" | Upper |
| 4pc Ensuite bath | 8`0" x 4`11" | Upper |


