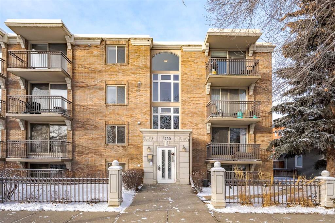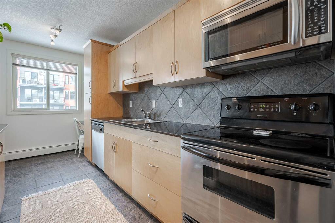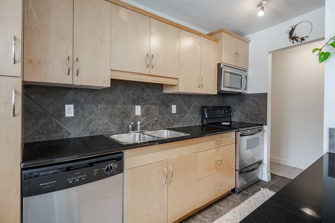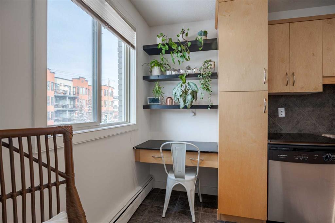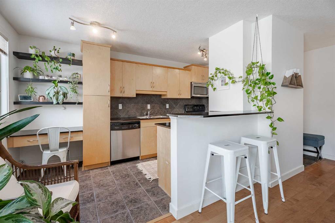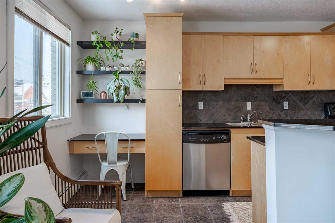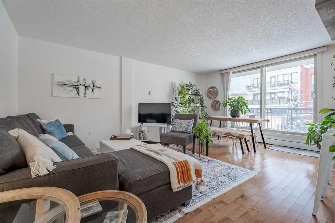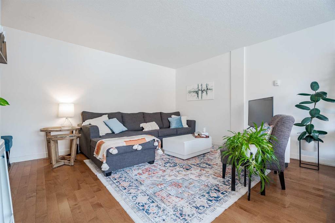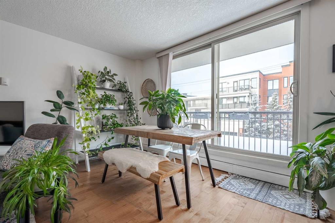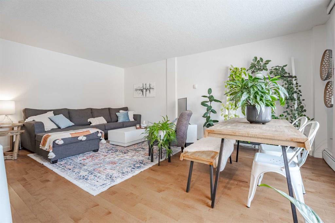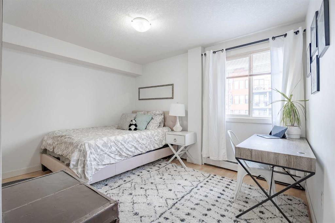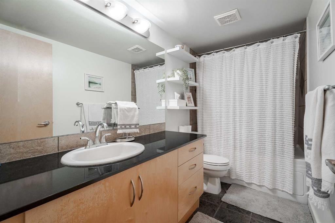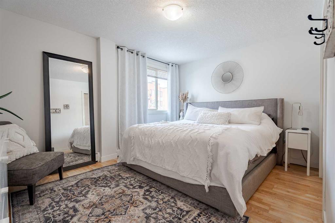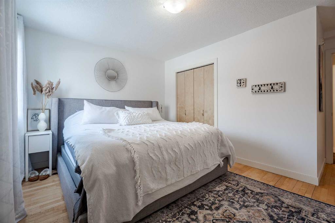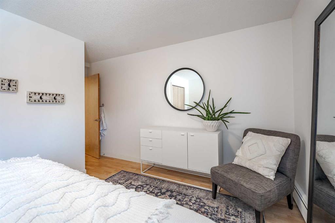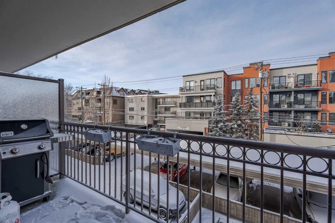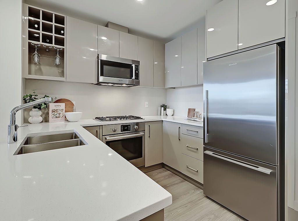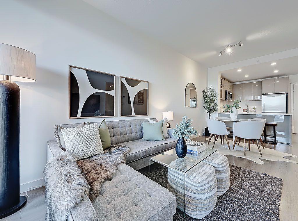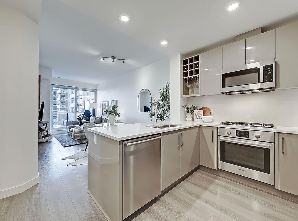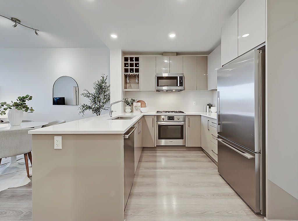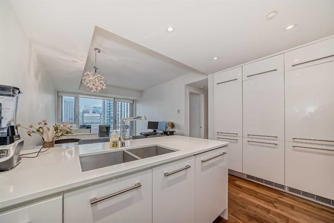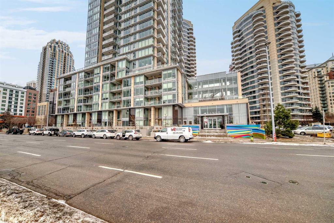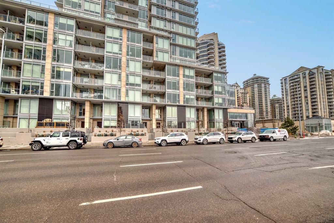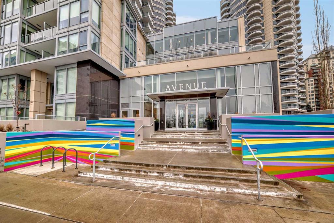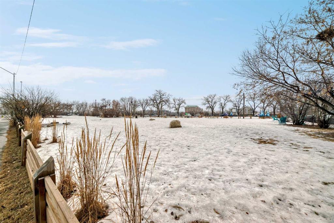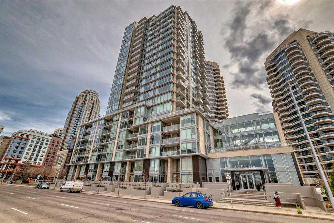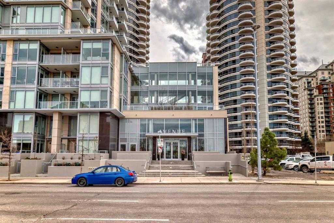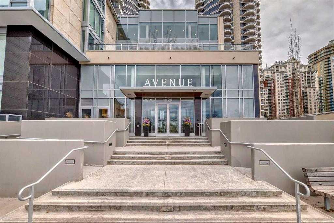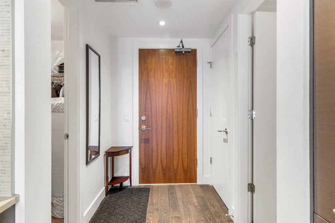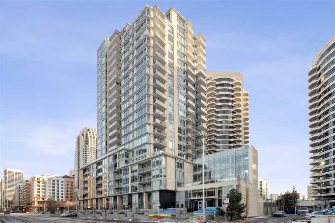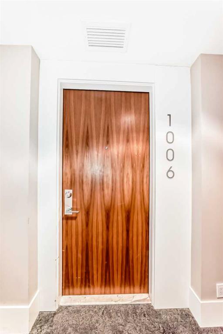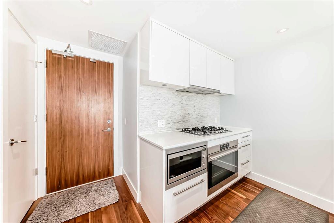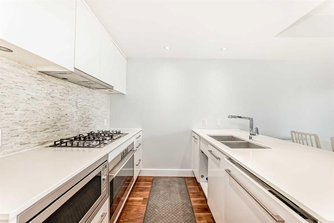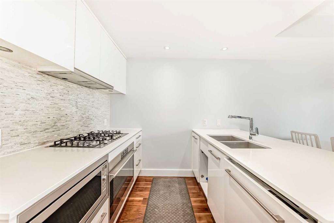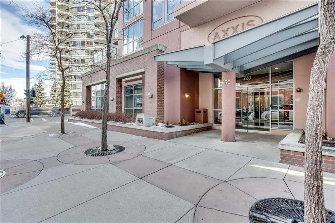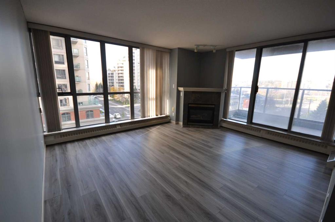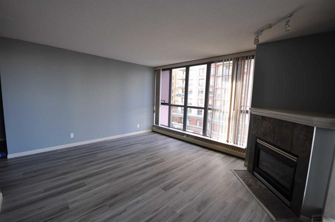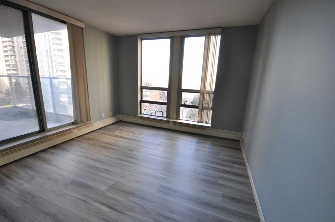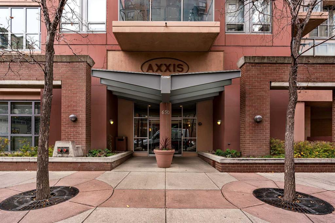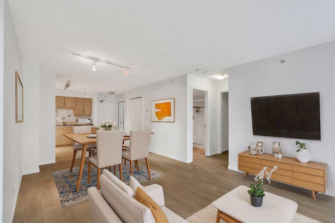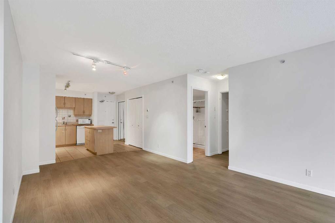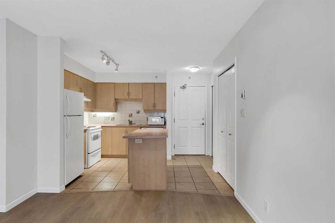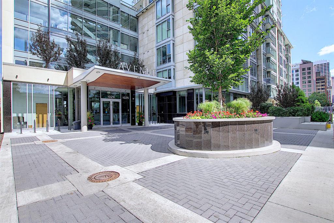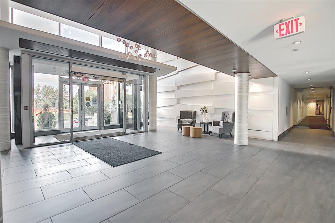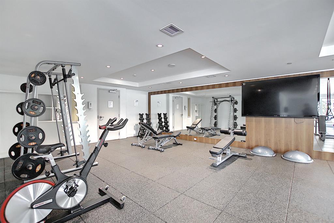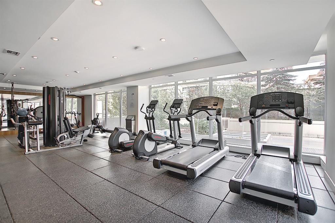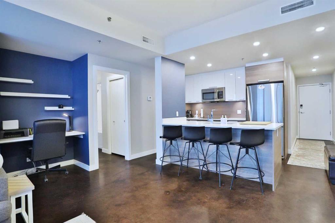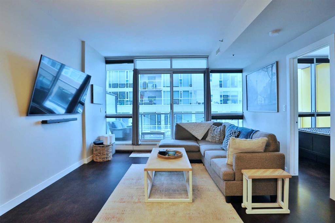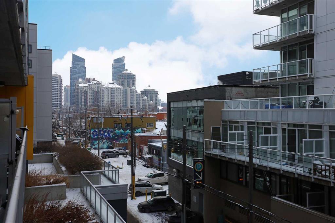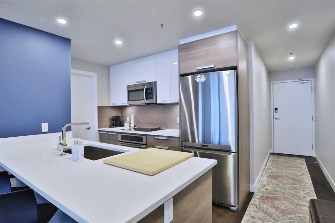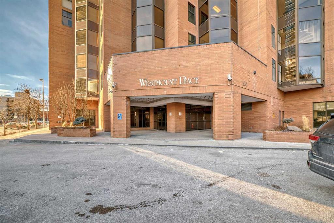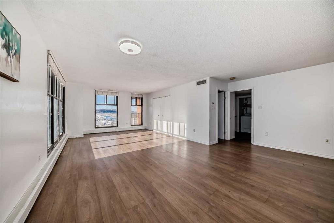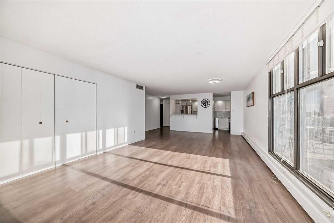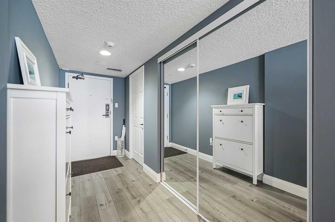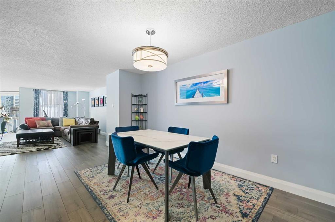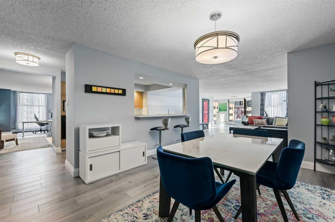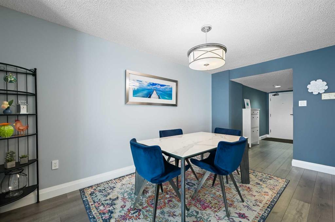306, 1420 Memorial Drive NW
Calgary T2N 3E5
MLS® Number: A2189735
$ 337,500
2
BEDROOMS
1 + 0
BATHROOMS
893
SQUARE FEET
1969
YEAR BUILT
LOCATION, LOCATION! Nestled in a quiet cul-de-sac just steps from vibrant Kensington and within walking distance to downtown, the LRT, and SAIT, this impressive 3rd-floor condo (CONCRETE BUILDING - yes that means its nice and quiet!) offers the perfect blend of city convenience and peaceful retreat, walkable to the river pathways. Step inside to find a well-designed open-concept layout, featuring a custom kitchen with granite countertops, stainless steel appliances, and a central island—perfect for entertaining. The spacious dining and living areas flow seamlessly onto the spacious balcony, where you can relax and unwind. The primary bedroom boasts a generous double closet, while the second bedroom offers flexibility as a guest room, home office, or creative space. A stylish 4-piece bathroom and in-suite laundry add to the home’s functionality. Plus, enjoy the convenience of an assigned parking stall. Located in the sought-after Kensington Riverside Condominiums, this solid CONCRETE building provides peace of mind and quiet living. Whether you're a first-time homebuyer, downsizer, or savvy investor, this is an exceptional opportunity to own a piece of one of Calgary’s most desirable neighborhoods. Don’t miss your chance to experience urban living at its finest! Schedule your viewing today.
| COMMUNITY | Hillhurst |
| PROPERTY TYPE | Apartment |
| BUILDING TYPE | Low Rise (2-4 stories) |
| STYLE | Apartment |
| YEAR BUILT | 1969 |
| SQUARE FOOTAGE | 893 |
| BEDROOMS | 2 |
| BATHROOMS | 1.00 |
| BASEMENT | |
| AMENITIES | |
| APPLIANCES | Dishwasher, Dryer, Range Hood, Refrigerator, Stove(s), Washer |
| COOLING | None |
| FIREPLACE | N/A |
| FLOORING | Ceramic Tile, Hardwood |
| HEATING | Hot Water, Natural Gas |
| LAUNDRY | In Unit |
| LOT FEATURES | |
| PARKING | Assigned, Stall |
| RESTRICTIONS | None Known |
| ROOF | Tar/Gravel |
| TITLE | Fee Simple |
| BROKER | Real Broker |
| ROOMS | DIMENSIONS (m) | LEVEL |
|---|---|---|
| Kitchen | 14`8" x 8`8" | Main |
| Living Room | 13`2" x 11`6" | Main |
| Dining Room | 13`6" x 8`1" | Main |
| Bedroom - Primary | 13`7" x 10`5" | Main |
| 4pc Bathroom | 10`2" x 4`11" | Main |
| Bedroom | 12`7" x 9`8" | Main |

