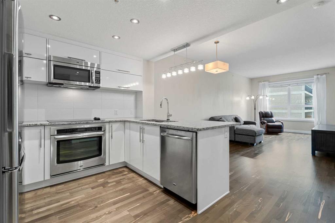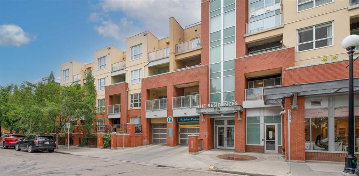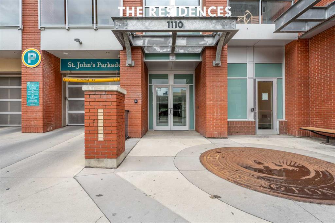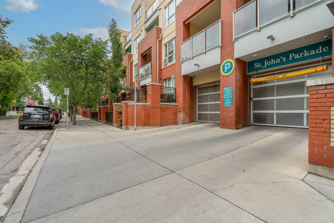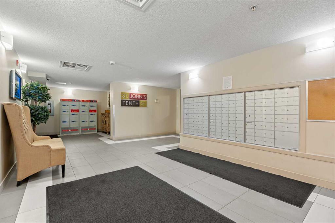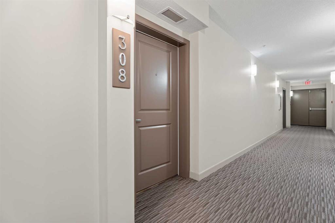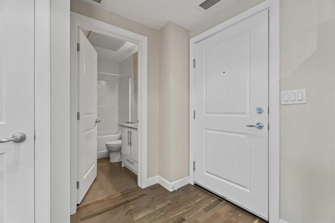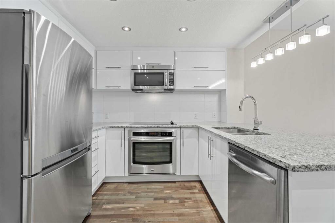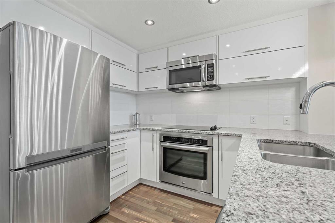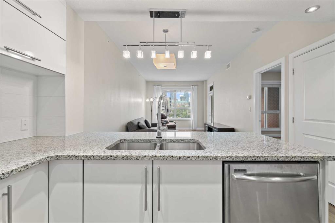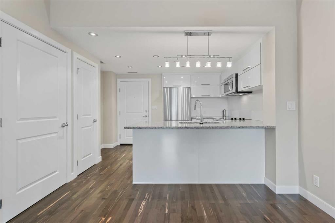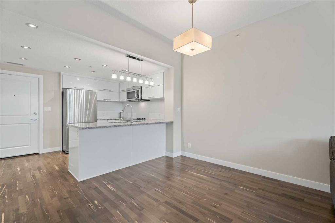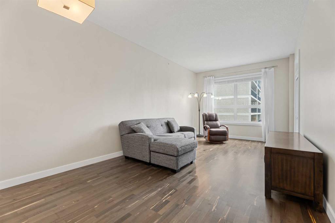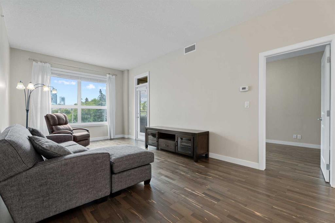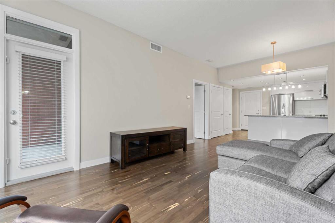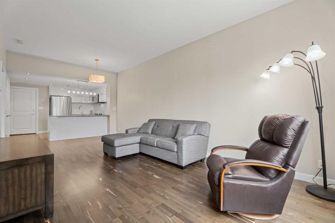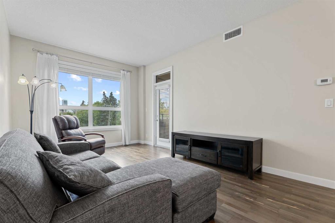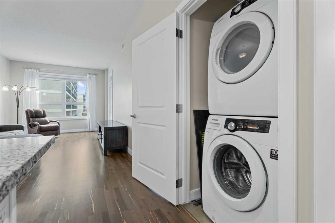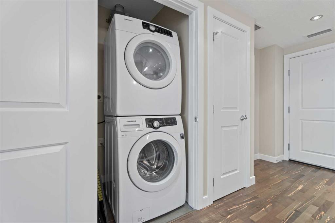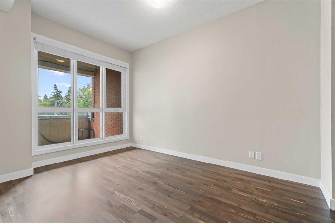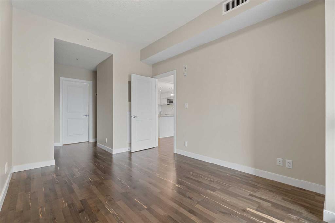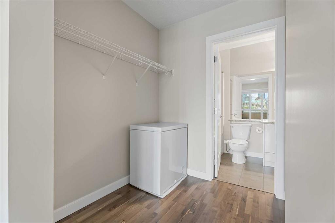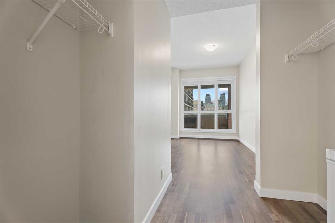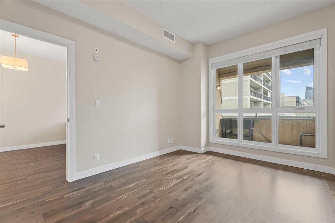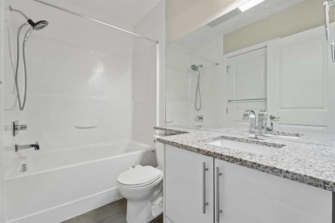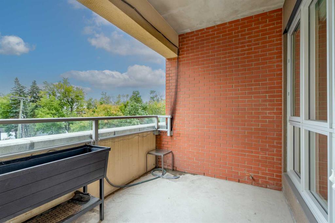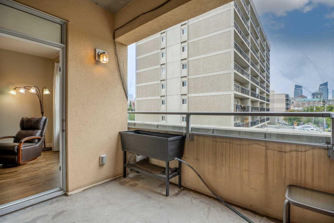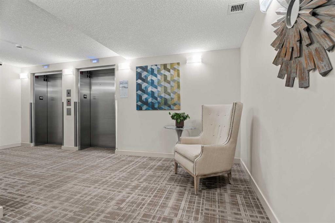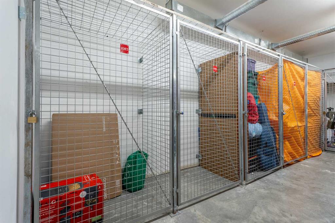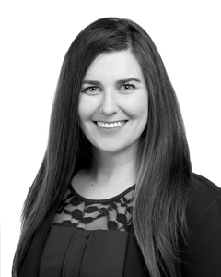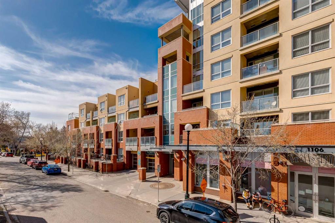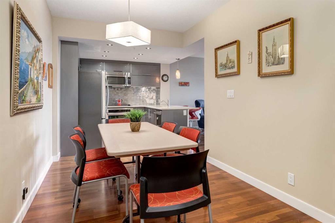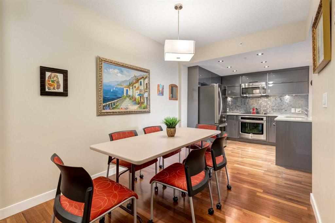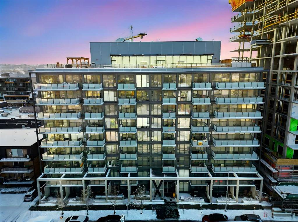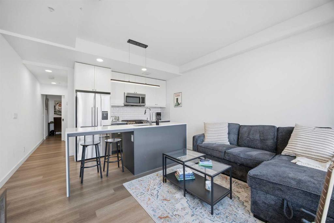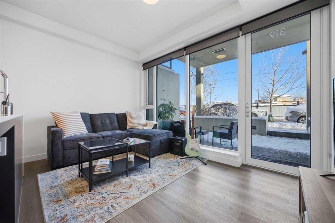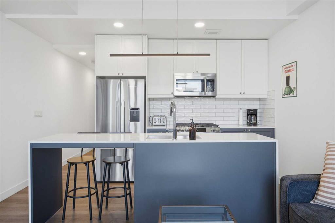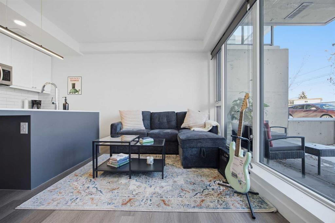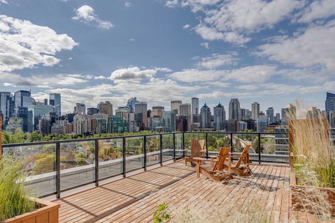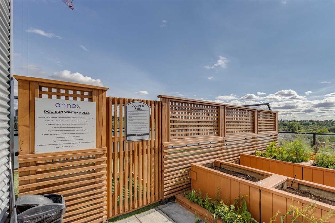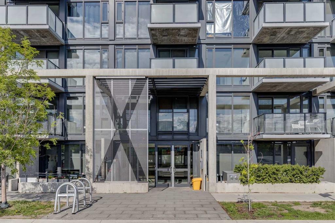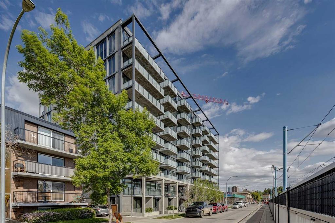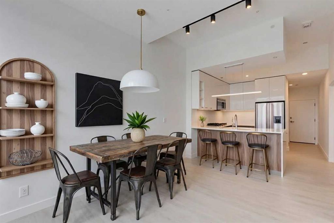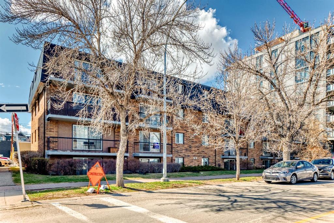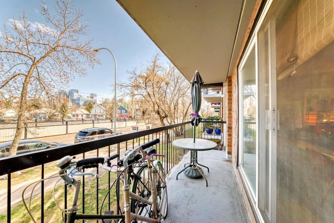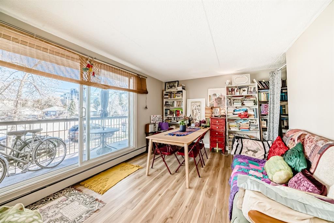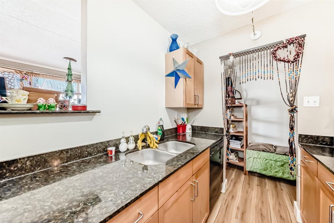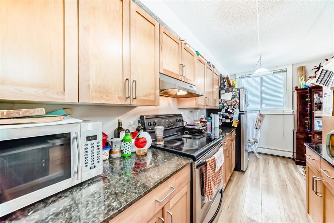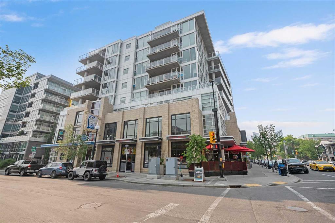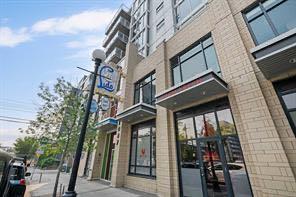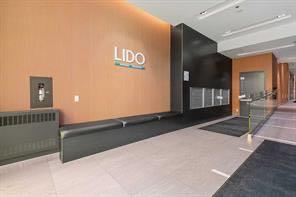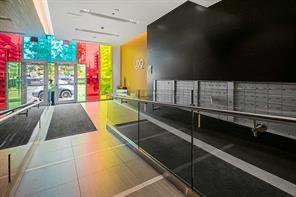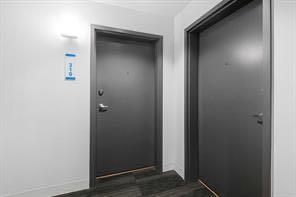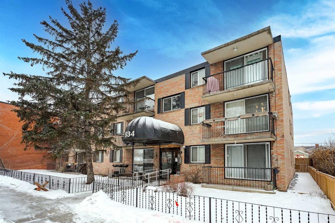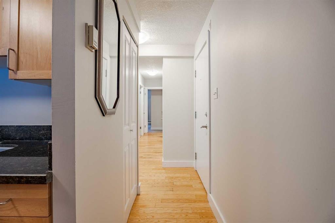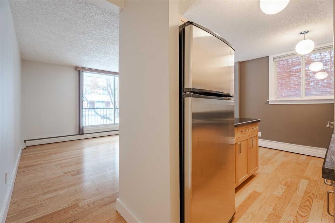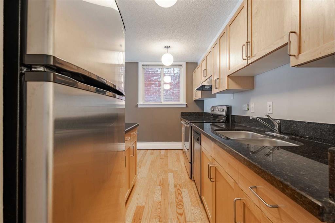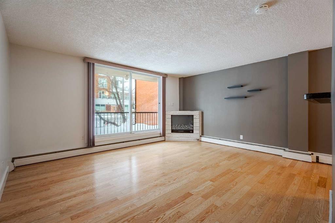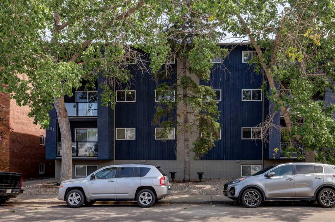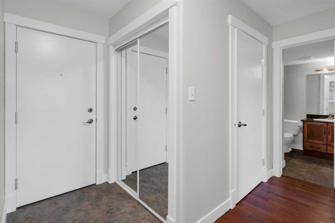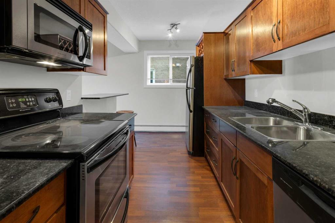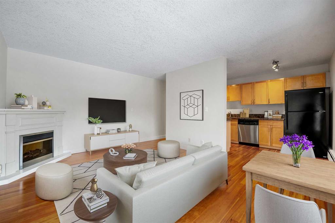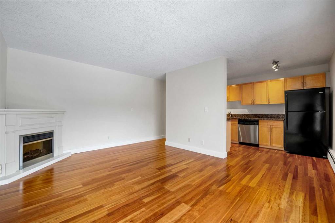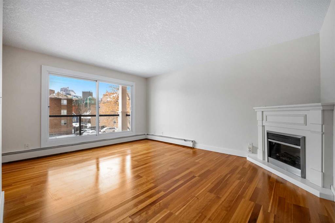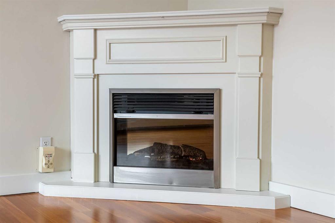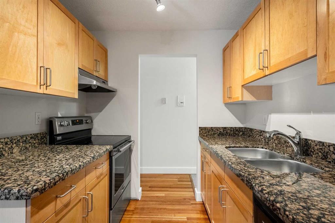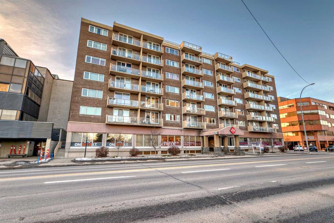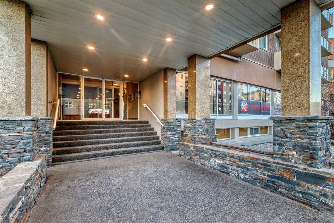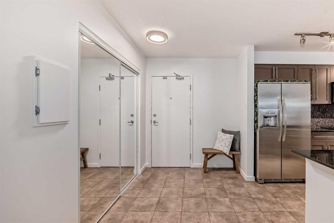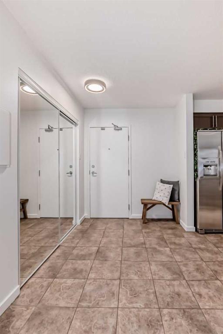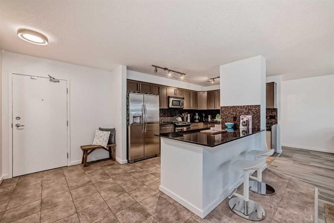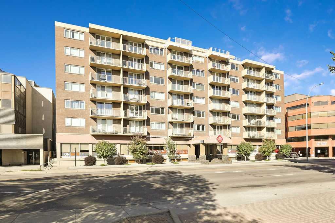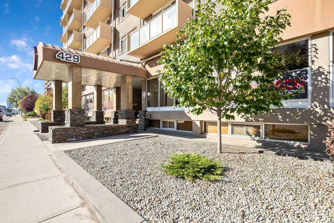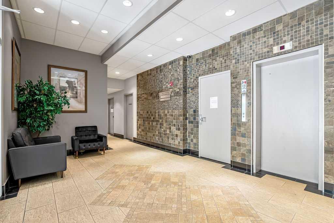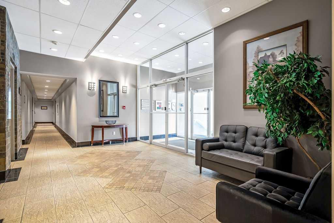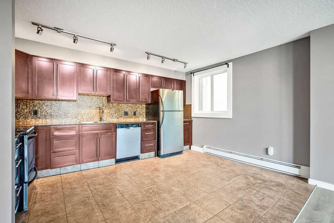308, 1110 3 Avenue NW
Calgary T2N 4J3
MLS® Number: A2243774
$ 300,000
1
BEDROOMS
1 + 0
BATHROOMS
611
SQUARE FEET
2014
YEAR BUILT
Welcome to your new home in the heart of Calgary’s vibrant Kensington community. Whether you’re after a walkable lifestyle, quick access to downtown, or the nearby LRT, St. John's on 10th Street puts everything you need just steps away—including parks, pathways, shops, and cafes. This spacious 1-bedroom condo offers high ceilings, air conditioning, in-suite laundry, and a south-facing balcony. The kitchen is outfitted with sleek white cabinetry, stainless steel appliances, granite countertops, and convenient bar seating. The open-concept living and dining area accommodates full-sized furniture and features easy-to-maintain laminate flooring. The bedroom fits a king-sized bed and includes a large window for natural light. A walk-through closet leads to a well-appointed 4-piece bathroom. For added convenience, the storage locker is located just across the hallway. St. John's on 10th is a secure, well-maintained building with bike storage and secure visitor parking. Reserved underground parking is available through ParkPlus for $210/month. You are just minutes from the Bow River Pathway, Riley Park, grocery stores, and some of Calgary’s best local restaurants and boutiques. With the Sunnyside LRT station just a 2-minute walk away, commuting to SAIT, the University of Calgary, or downtown is quick and easy. This well-designed condo is the ideal home base for enjoying all that Calgary’s urban core has to offer. Book your showing today.
| COMMUNITY | Hillhurst |
| PROPERTY TYPE | Apartment |
| BUILDING TYPE | High Rise (5+ stories) |
| STYLE | Single Level Unit |
| YEAR BUILT | 2014 |
| SQUARE FOOTAGE | 611 |
| BEDROOMS | 1 |
| BATHROOMS | 1.00 |
| BASEMENT | |
| AMENITIES | |
| APPLIANCES | Built-In Oven, Dishwasher, Dryer, Electric Cooktop, Microwave Hood Fan, Refrigerator, Washer, Window Coverings |
| COOLING | Central Air |
| FIREPLACE | N/A |
| FLOORING | Laminate, Tile |
| HEATING | Forced Air |
| LAUNDRY | In Hall, In Unit |
| LOT FEATURES | |
| PARKING | Guest, None, On Street |
| RESTRICTIONS | Pet Restrictions or Board approval Required, Short Term Rentals Not Allowed |
| ROOF | Flat |
| TITLE | Fee Simple |
| BROKER | CIR Realty |
| ROOMS | DIMENSIONS (m) | LEVEL |
|---|---|---|
| 4pc Ensuite bath | 7`11" x 4`11" | Main |
| Bedroom - Primary | 9`9" x 13`2" | Main |
| Dining Room | 11`2" x 8`0" | Main |
| Kitchen | 12`10" x 9`11" | Main |
| Living Room | 11`2" x 14`7" | Main |

