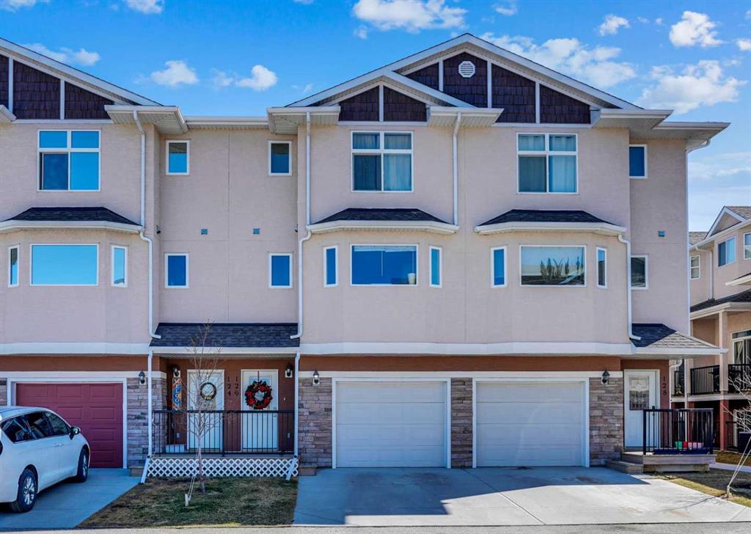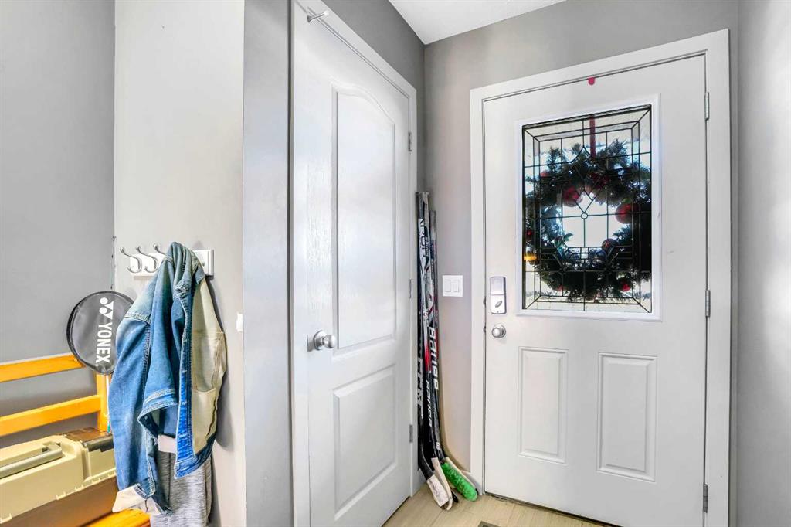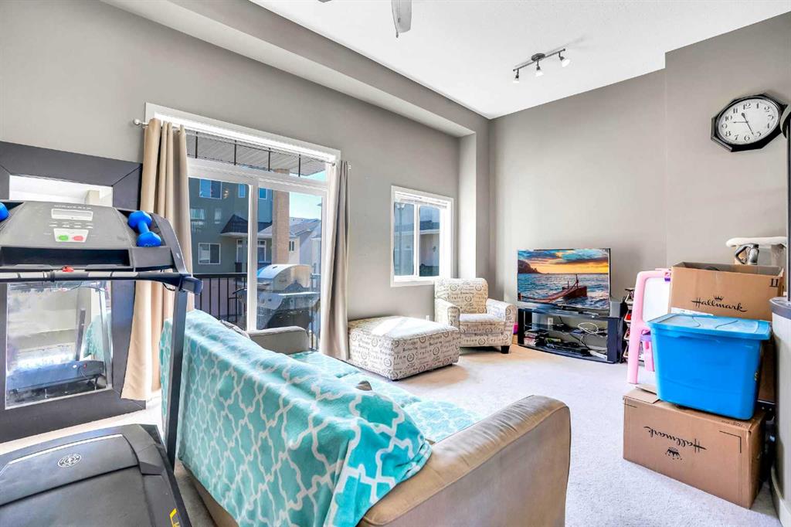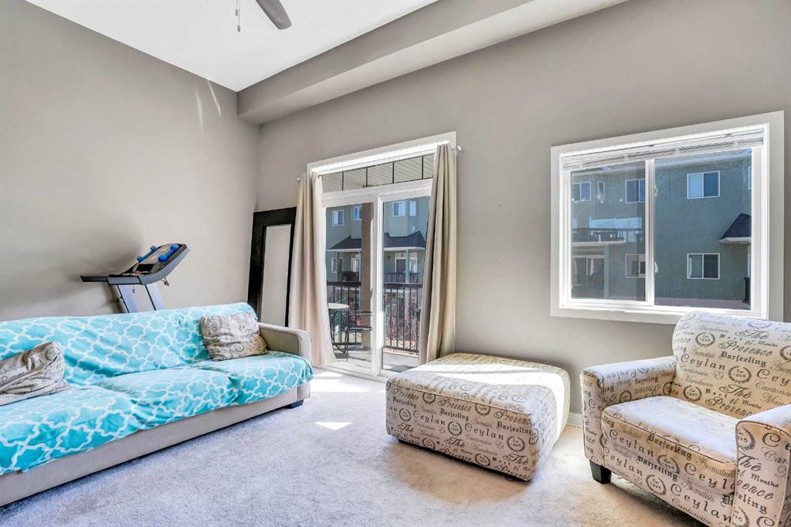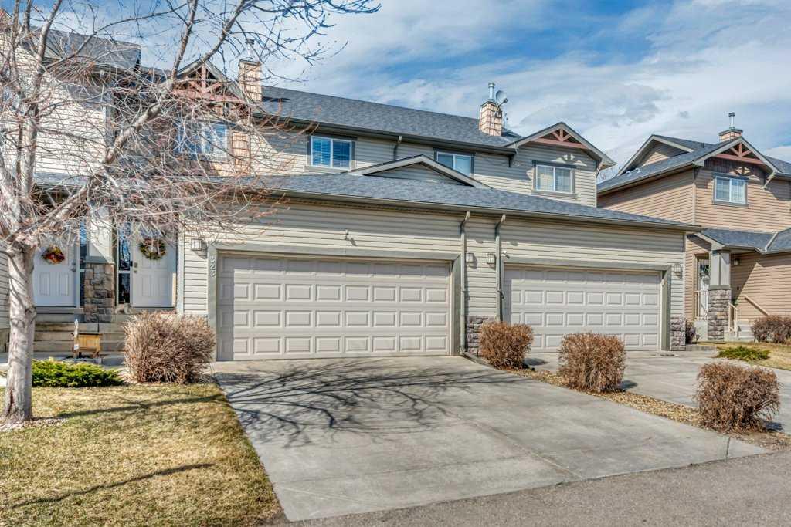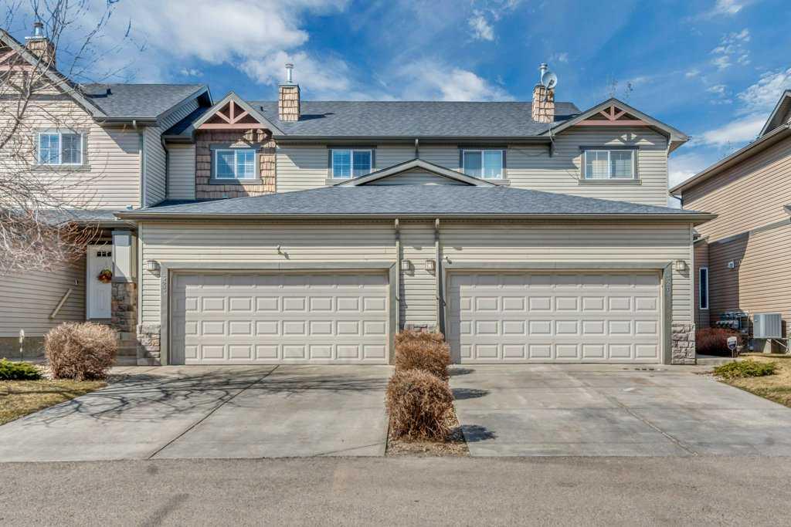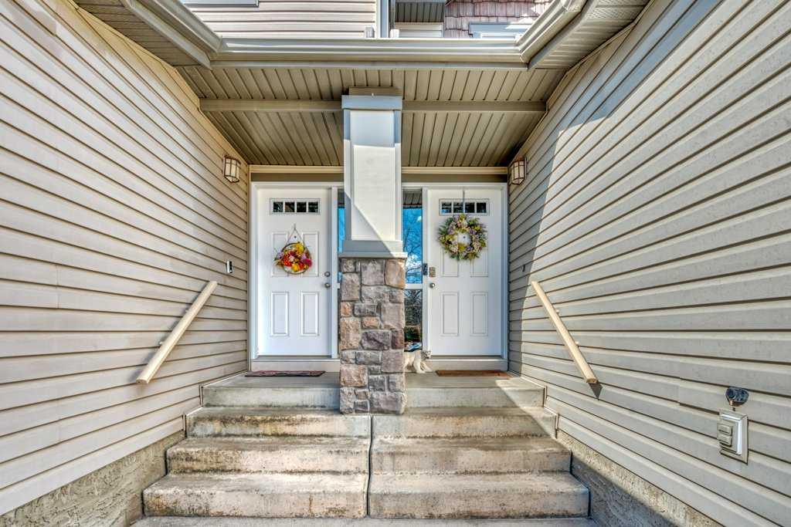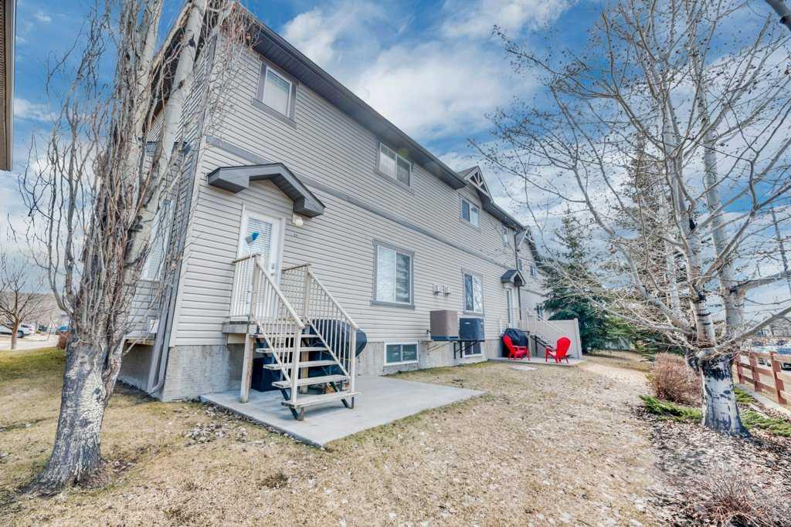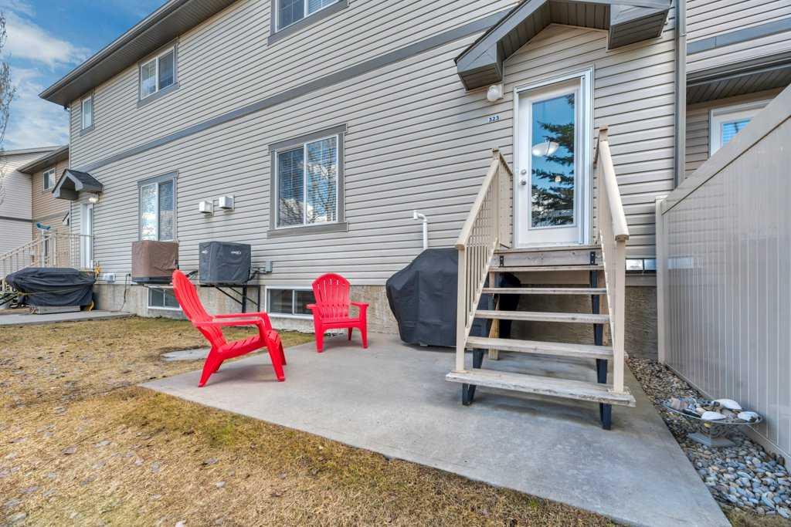308 Strathcona Circle
Strathmore T1P 0B1
MLS® Number: A2207813
$ 399,900
3
BEDROOMS
2 + 1
BATHROOMS
2007
YEAR BUILT
This exquisite END UNIT TOWNHOUSE offers over 1,700 sq.ft. of thoughtfully designed living space, perfect for those seeking both comfort and style. As you step inside, you'll be immediately captivated by the breathtaking VAULTED CEILINGS and a spacious flex area, while the massive SKYLIGHT above the entrance door invites an abundance of natural light, creating a bright, airy atmosphere throughout the main floor. With two generous bedrooms, including a spacious master suite complete with a walk-in closet and a beautifully designed 4-piece ensuite, this home is the perfect retreat. The modern kitchen is equipped with STAINLESS STEEL appliances and a ample sized pantry, making meal preparation a breeze. Step downstairs to your private living room, a cozy haven ideal for weekend movie nights or quiet evenings with family and friends. The wide driveway offers EXTRA PARKING SPACE, perfect for accommodating family and guests during long weekend visits. This well maintained home is move-in ready and offers the perfect balance of comfort and style in a peaceful, welcoming neighborhood. Conveniently located less than 30 minutes from the City of Chestermere and just 40 minutes from Calgary, this townhouse is close to parks, schools (K-9 and High School), and the complex features a pocket park that kids will adore. Don’t miss out on this incredible opportunity—schedule your viewing today and make this beautiful townhouse your new home!
| COMMUNITY | Strathaven |
| PROPERTY TYPE | Row/Townhouse |
| BUILDING TYPE | Five Plus |
| STYLE | Bi-Level |
| YEAR BUILT | 2007 |
| SQUARE FOOTAGE | 1,724 |
| BEDROOMS | 3 |
| BATHROOMS | 3.00 |
| BASEMENT | None |
| AMENITIES | |
| APPLIANCES | Dishwasher, Electric Range, Garage Control(s), Microwave, Range Hood, Refrigerator, Washer/Dryer, Window Coverings |
| COOLING | None |
| FIREPLACE | N/A |
| FLOORING | Other |
| HEATING | Forced Air |
| LAUNDRY | In Unit, Lower Level |
| LOT FEATURES | Rectangular Lot, Street Lighting |
| PARKING | Double Garage Attached |
| RESTRICTIONS | Board Approval, Pet Restrictions or Board approval Required |
| ROOF | Asphalt Shingle |
| TITLE | Fee Simple |
| BROKER | eXp Realty |
| ROOMS | DIMENSIONS (m) | LEVEL |
|---|---|---|
| Laundry | 5`11" x 9`2" | Lower |
| Living Room | 21`11" x 19`3" | Lower |
| 2pc Bathroom | 5`11" x 4`10" | Lower |
| Kitchen | 17`4" x 7`5" | Main |
| Dining Room | 13`3" x 9`2" | Main |
| Bedroom - Primary | 11`9" x 10`3" | Main |
| Bedroom | 13`8" x 8`6" | Main |
| Bedroom | 9`8" x 7`10" | Main |
| Flex Space | 10`5" x 6`6" | Main |
| Walk-In Closet | 5`9" x 5`7" | Main |
| 3pc Bathroom | 5`11" x 5`6" | Main |
| 4pc Bathroom | 7`9" x 5`6" | Main |
































