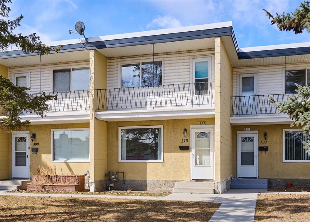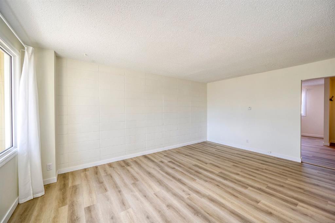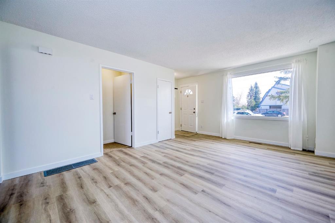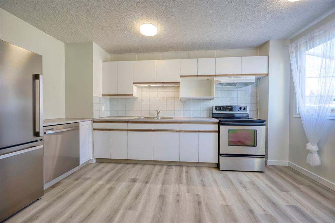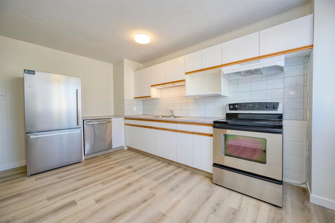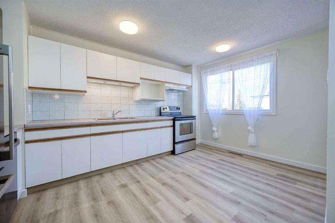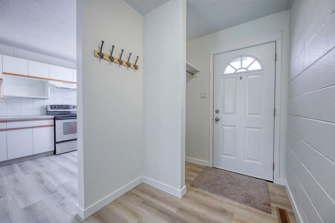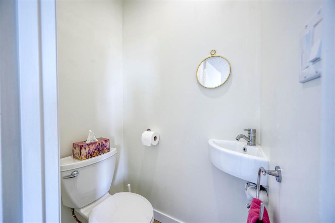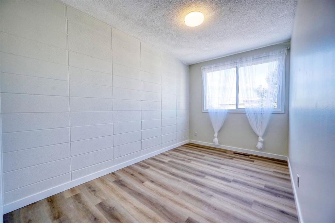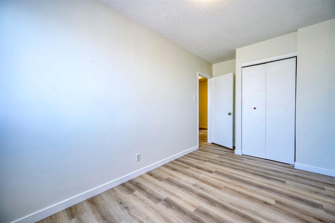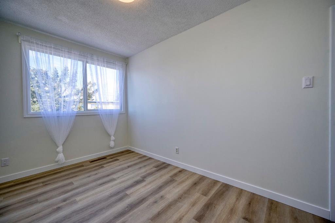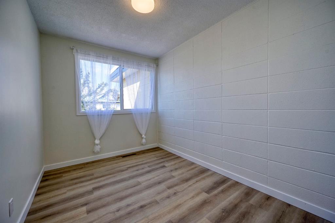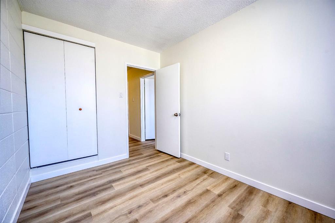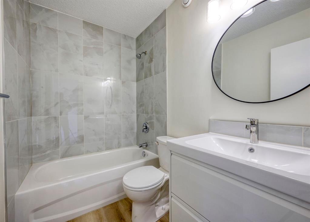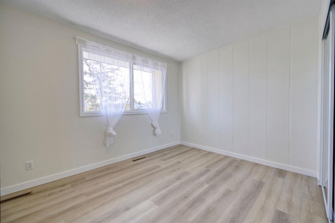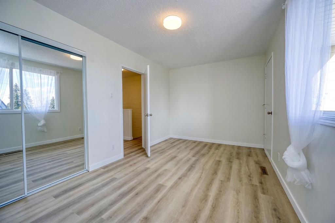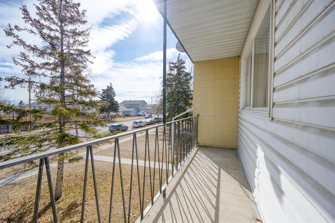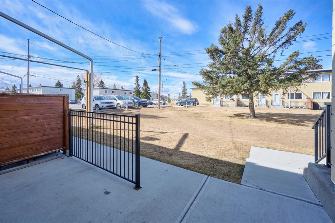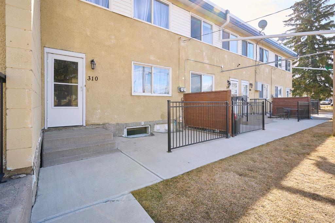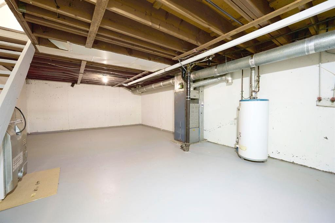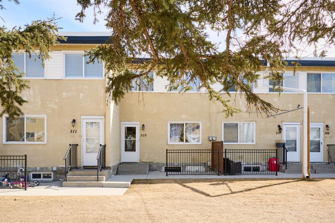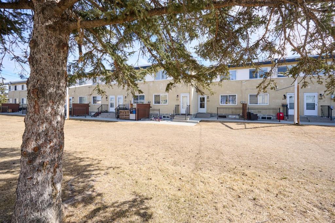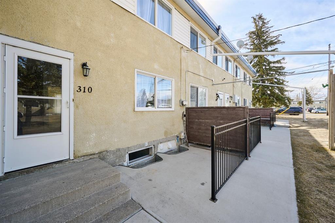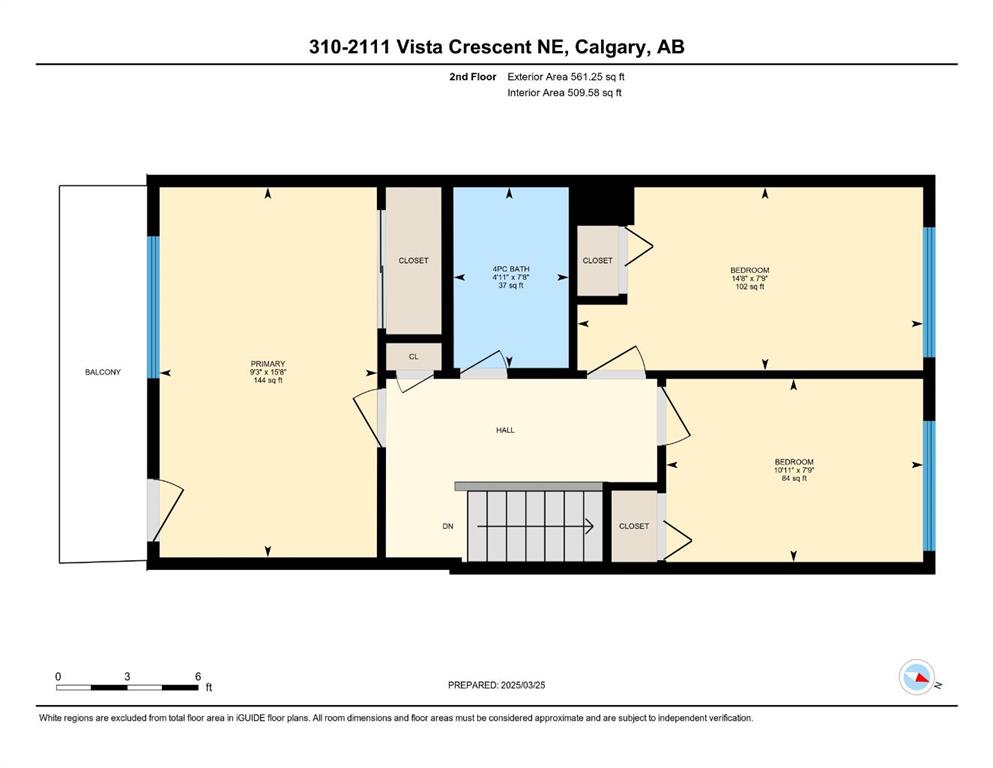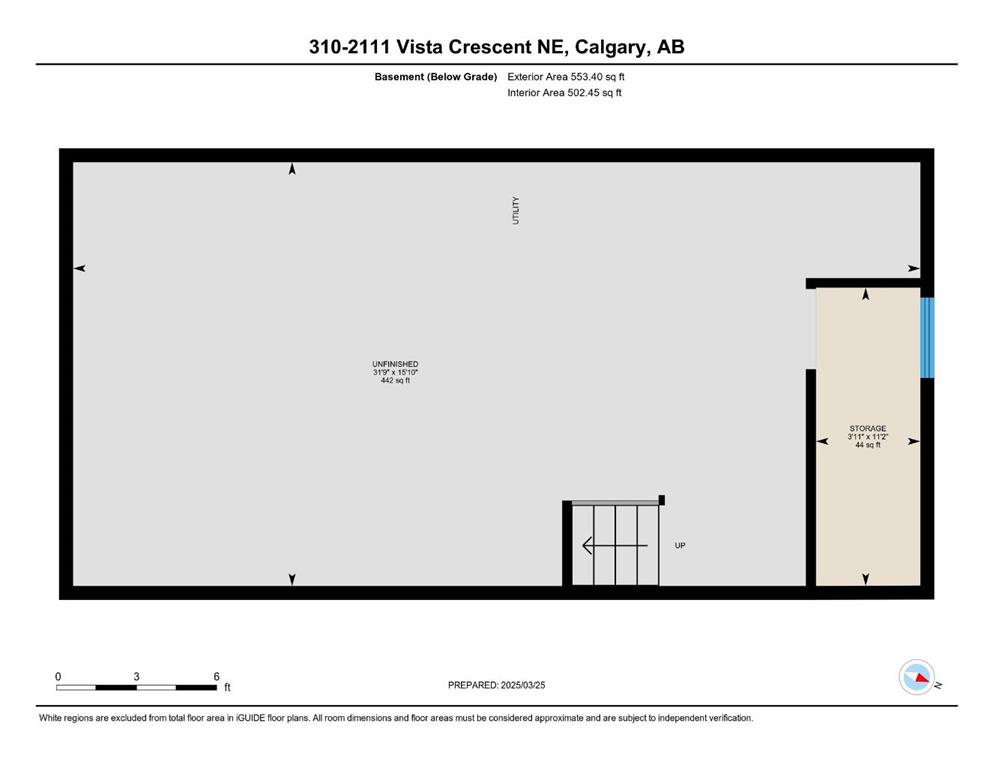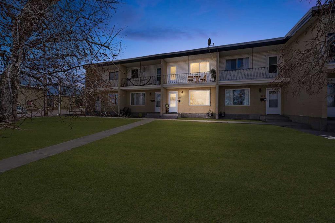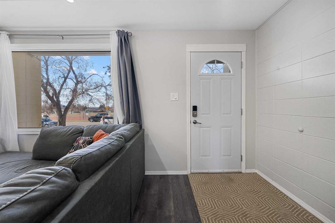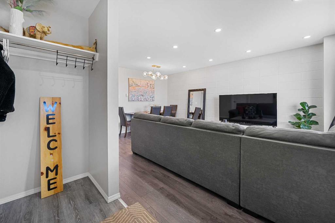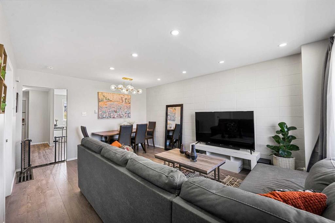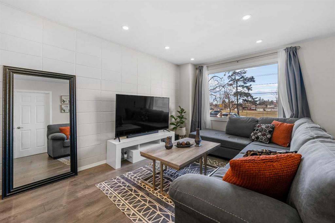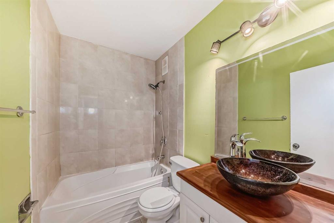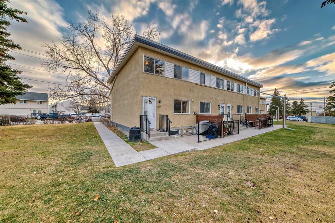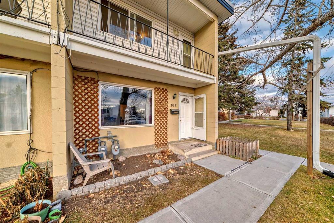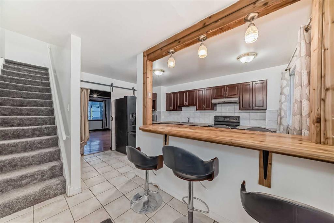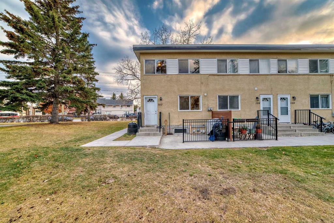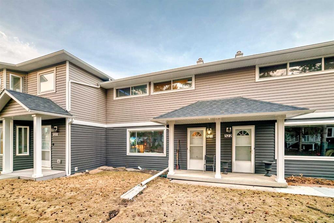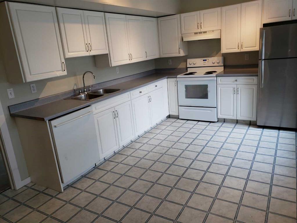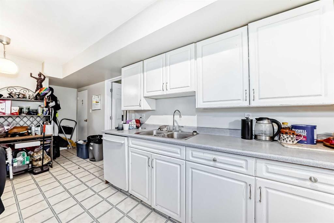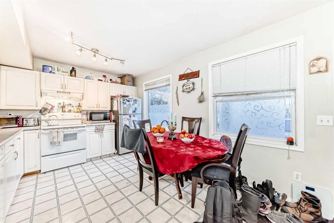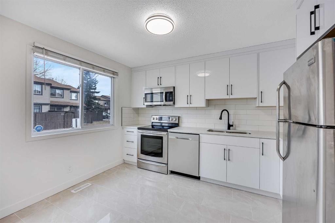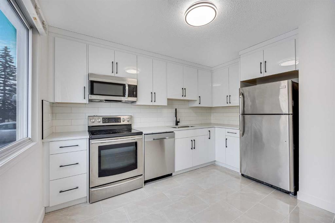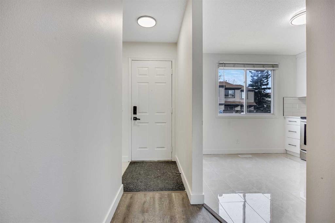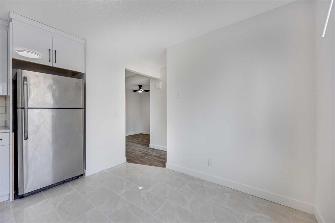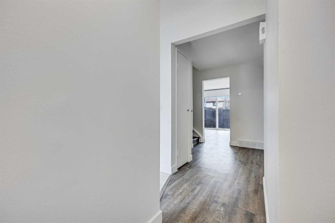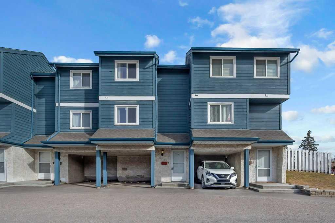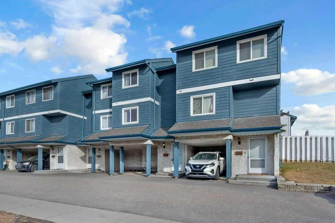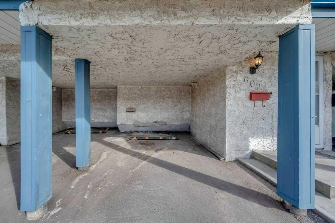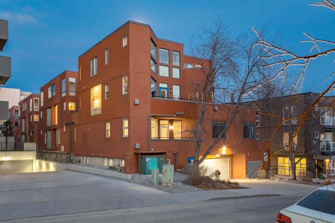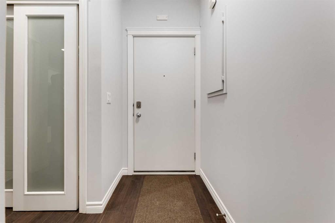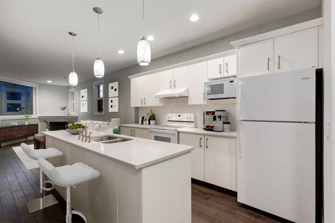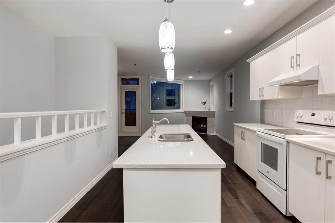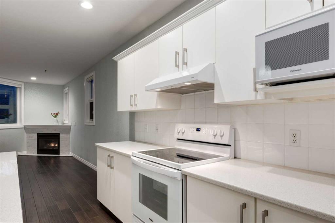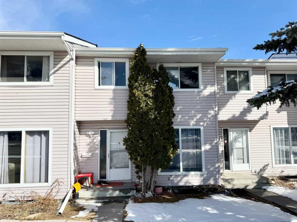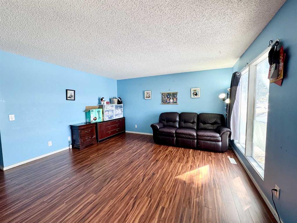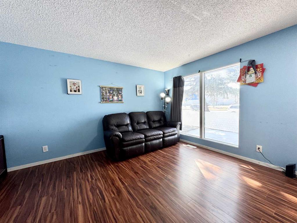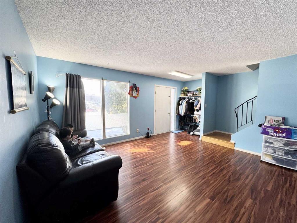310, 2211 19 Street NE
Calgary T2E 4Y5
MLS® Number: A2205003
$ 334,900
3
BEDROOMS
1 + 1
BATHROOMS
1,123
SQUARE FEET
1962
YEAR BUILT
Incredible VALUE in this centrally located 3-bedroom, 1.5-bathroom townhouse in Vista Heights, backing onto GREENSPACE! This spacious unit has been UPDATED and features large windows that allow plenty of natural light to flow through, making it BRIGHT and CHEERY. The main level offers a generous kitchen with STAINLESS STEEL appliances and a dining area, a spacious living room, and a half bathroom. Upstairs, you'll find three bedrooms, including a primary bedroom with its own BALCONY, and a full bathroom. The basement is ready for your personal touch. Close to amenities, transit, and with easy access to downtown — don’t miss out on this great home!
| COMMUNITY | Vista Heights |
| PROPERTY TYPE | Row/Townhouse |
| BUILDING TYPE | Five Plus |
| STYLE | 2 Storey |
| YEAR BUILT | 1962 |
| SQUARE FOOTAGE | 1,123 |
| BEDROOMS | 3 |
| BATHROOMS | 2.00 |
| BASEMENT | Full, Unfinished |
| AMENITIES | |
| APPLIANCES | Dishwasher, Dryer, Refrigerator, Stove(s), Washer, Window Coverings |
| COOLING | None |
| FIREPLACE | N/A |
| FLOORING | Vinyl Plank |
| HEATING | Forced Air |
| LAUNDRY | In Unit |
| LOT FEATURES | City Lot |
| PARKING | Stall |
| RESTRICTIONS | Condo/Strata Approval |
| ROOF | Tar/Gravel |
| TITLE | Fee Simple |
| BROKER | RE/MAX Real Estate (Central) |
| ROOMS | DIMENSIONS (m) | LEVEL |
|---|---|---|
| Storage | 11`2" x 3`11" | Basement |
| Furnace/Utility Room | 15`10" x 31`9" | Basement |
| 2pc Bathroom | 2`10" x 4`3" | Main |
| Dining Room | 12`6" x 8`6" | Main |
| Kitchen | 9`10" x 6`1" | Main |
| Living Room | 15`8" x 17`4" | Main |
| Mud Room | 5`9" x 9`8" | Main |
| 4pc Bathroom | 7`8" x 4`11" | Second |
| Bedroom | 7`9" x 10`11" | Second |
| Bedroom | 7`9" x 14`8" | Second |
| Bedroom - Primary | 15`8" x 9`3" | Second |

