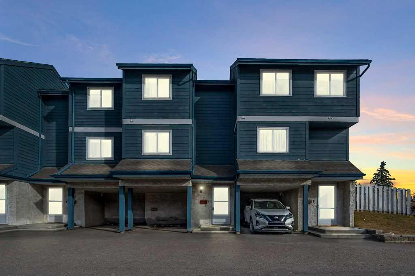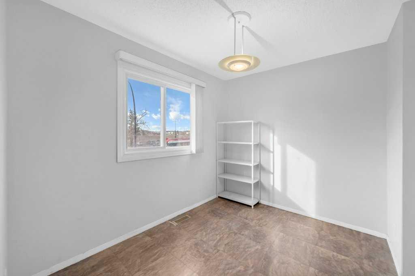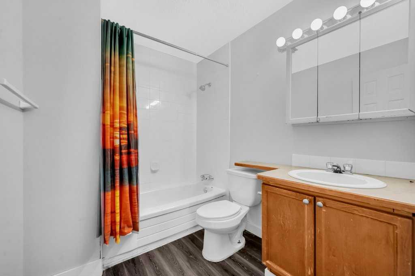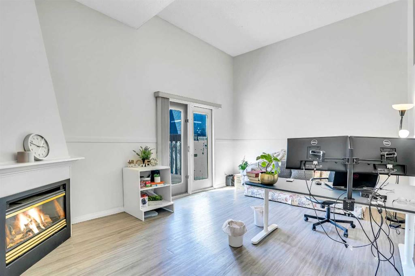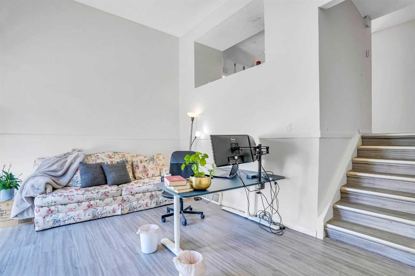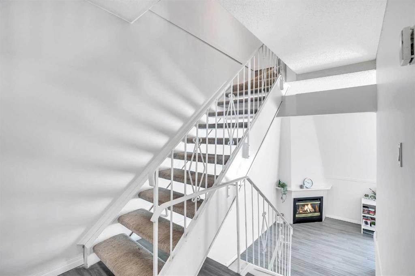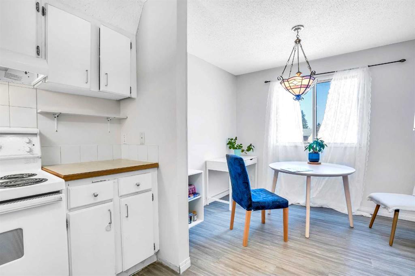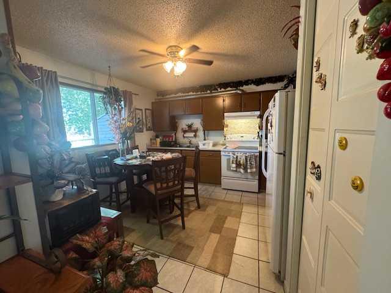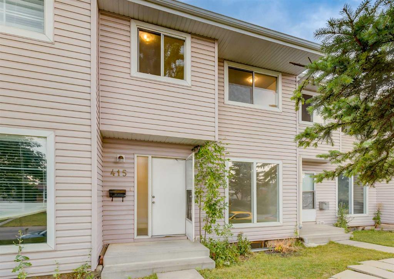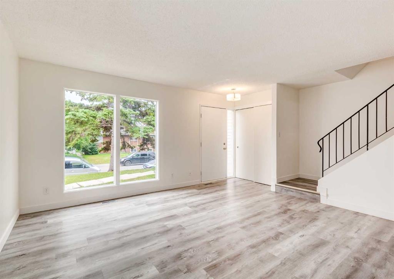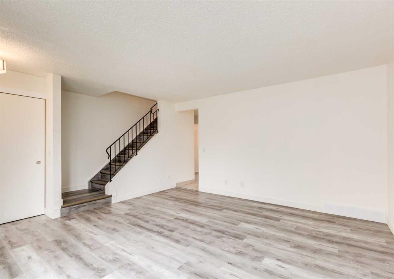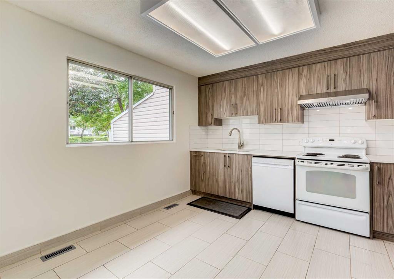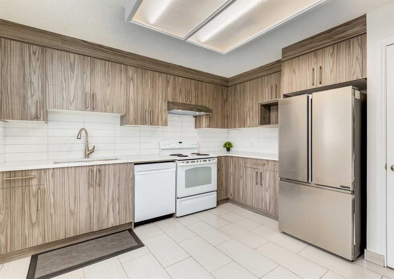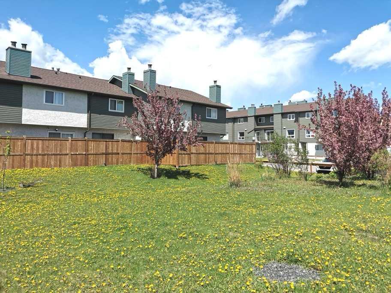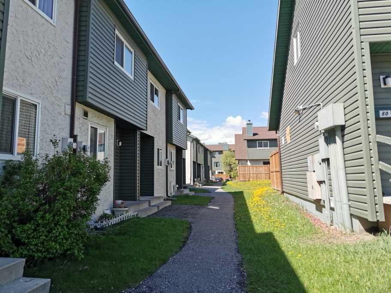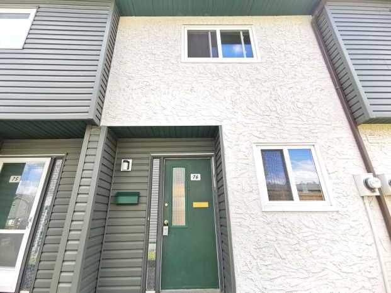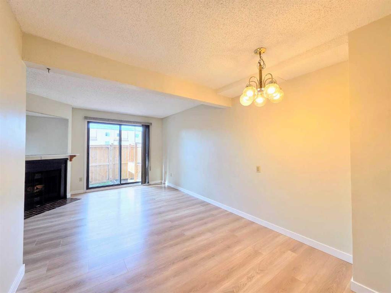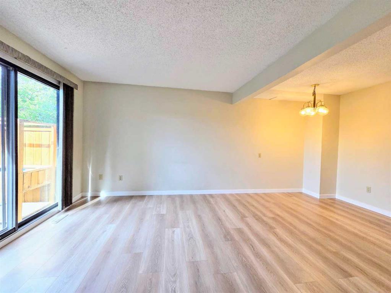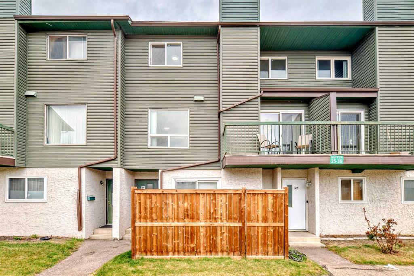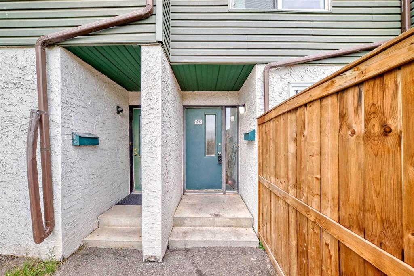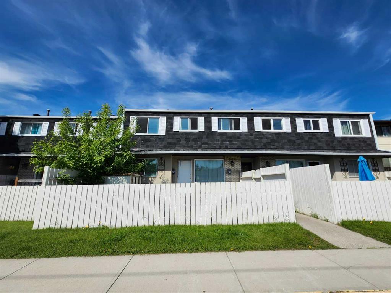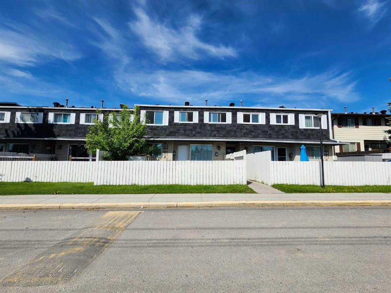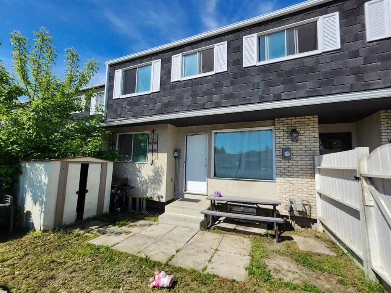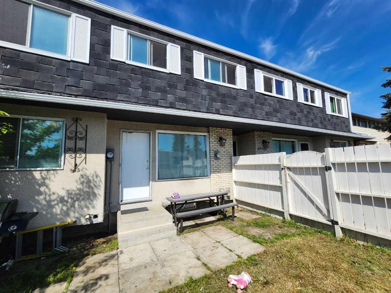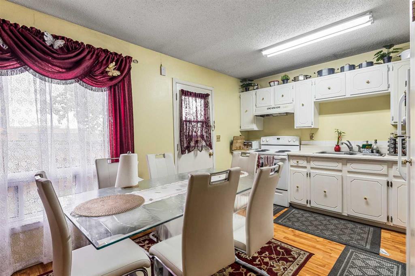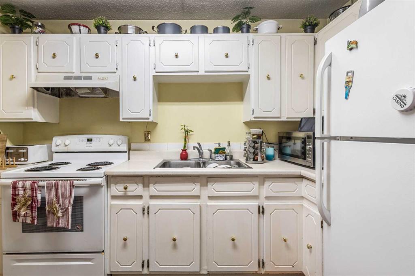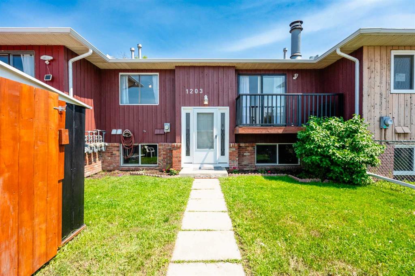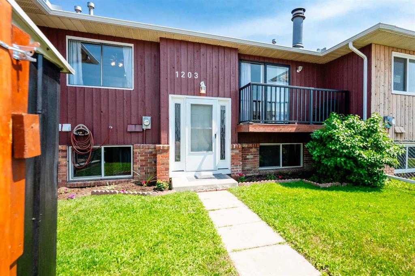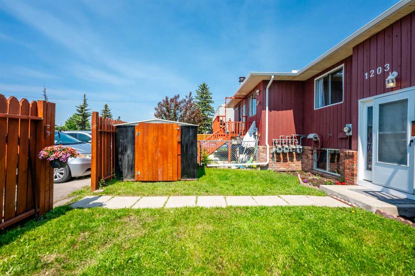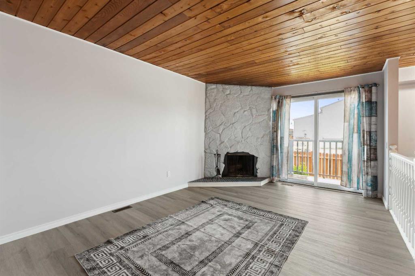602, 919 38 Street NE
Calgary T2A 6E1
MLS® Number: A2220012
$ 299,000
2
BEDROOMS
1 + 0
BATHROOMS
1,025
SQUARE FEET
1978
YEAR BUILT
PRIME LOCATION, one of a kind large and spacious townhouse located steps away from Marlborough C-Train Station , shopping malls, bus stop and schools. Features high ceiling living room and spacious kitchen and dining area. Upper floor comes with 2 ample sized bedrooms and 4pc bathroom. Finished basement provides additional living space for home office or recreation room. Unit has an attached car port to protect your vehicle from adverse weather, the place is perfect for first time home buyers and investors.
| COMMUNITY | Marlborough |
| PROPERTY TYPE | Row/Townhouse |
| BUILDING TYPE | Five Plus |
| STYLE | 4 Level Split |
| YEAR BUILT | 1978 |
| SQUARE FOOTAGE | 1,025 |
| BEDROOMS | 2 |
| BATHROOMS | 1.00 |
| BASEMENT | Finished, Full |
| AMENITIES | |
| APPLIANCES | Dishwasher, Dryer, Electric Stove, Range Hood, Refrigerator, Washer, Window Coverings |
| COOLING | None |
| FIREPLACE | None |
| FLOORING | Laminate |
| HEATING | Forced Air |
| LAUNDRY | In Basement |
| LOT FEATURES | Back Yard |
| PARKING | Assigned, Attached Carport |
| RESTRICTIONS | Airspace Restriction, Easement Registered On Title, Utility Right Of Way |
| ROOF | Asphalt Shingle |
| TITLE | Fee Simple |
| BROKER | SkaiRise Realty |
| ROOMS | DIMENSIONS (m) | LEVEL |
|---|---|---|
| Den | 10`10" x 12`4" | Basement |
| Living Room | 17`5" x 13`6" | Lower |
| Dining Room | 10`3" x 8`1" | Second |
| Hall | 6`11" x 6`1" | Second |
| Kitchen | 9`11" x 7`3" | Second |
| 4pc Bathroom | 6`4" x 8`0" | Third |
| Bedroom | 9`11" x 11`11" | Third |
| Bedroom - Primary | 9`11" x 13`5" | Third |


