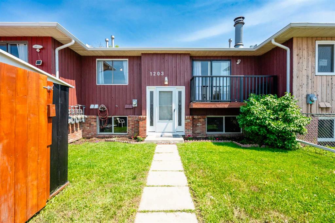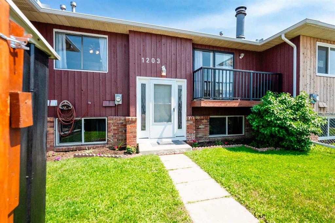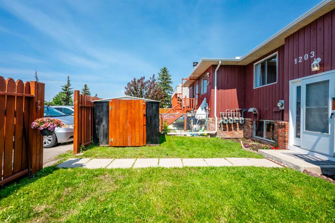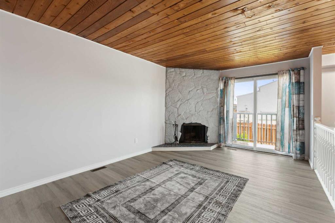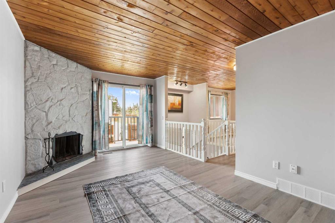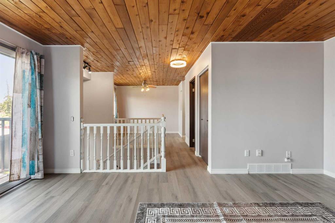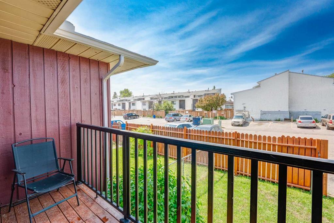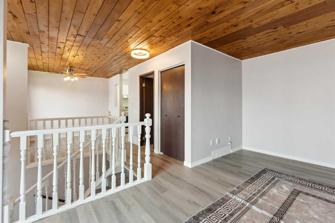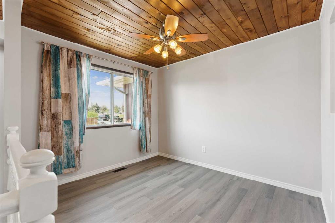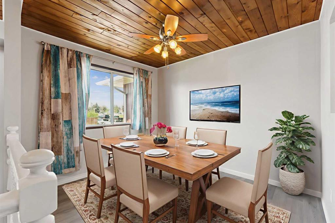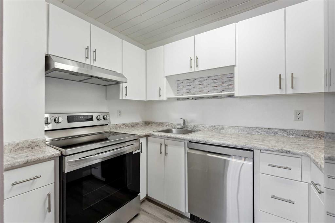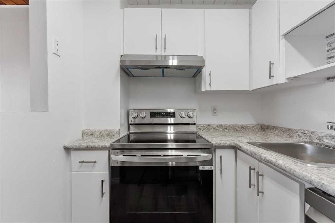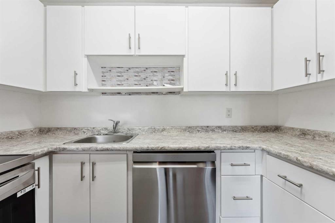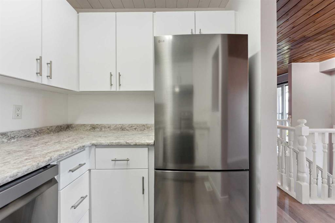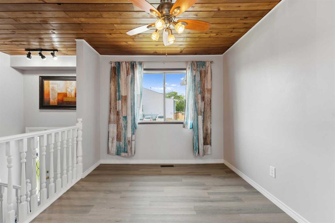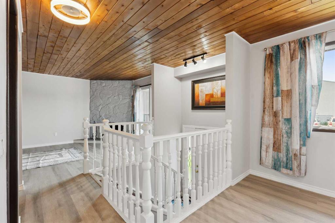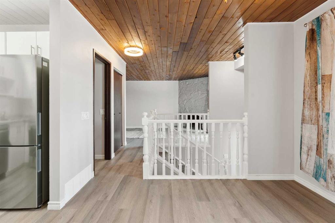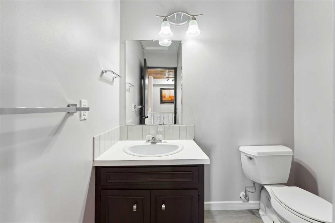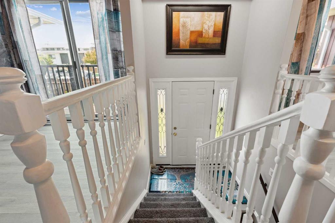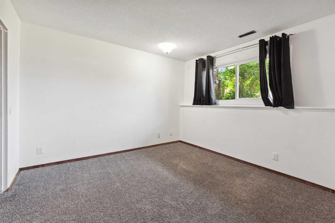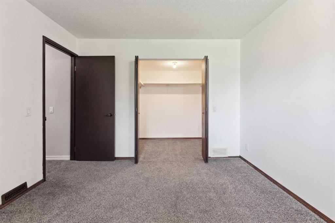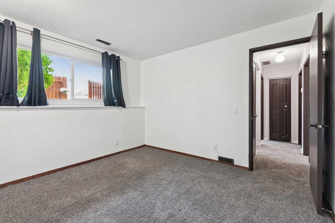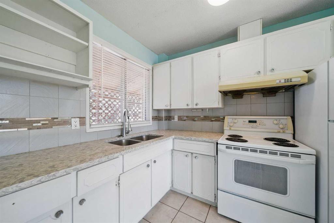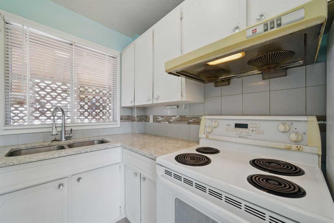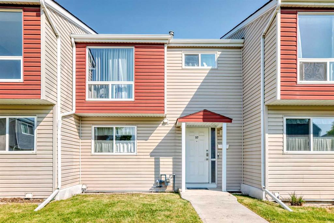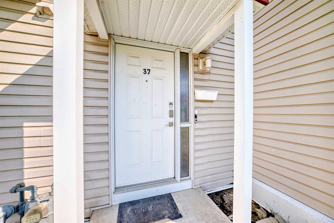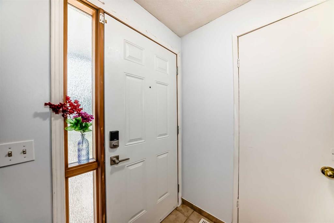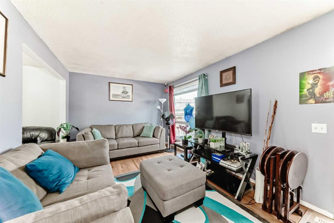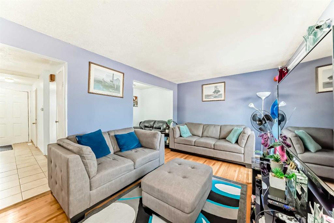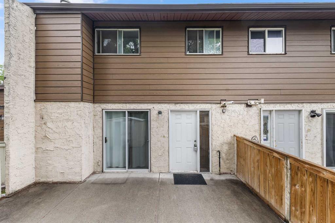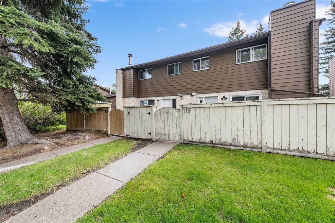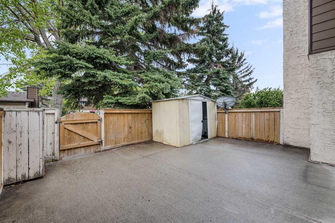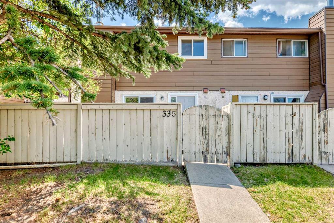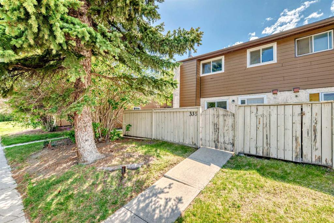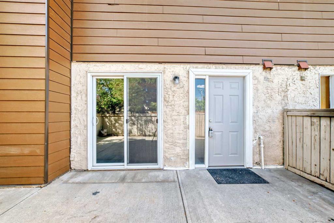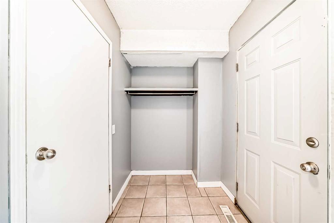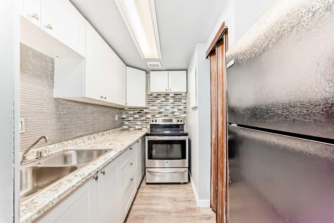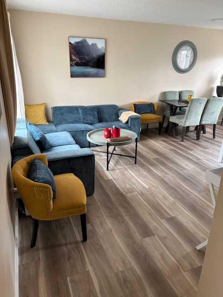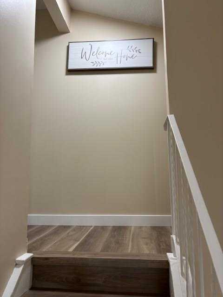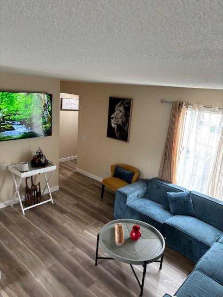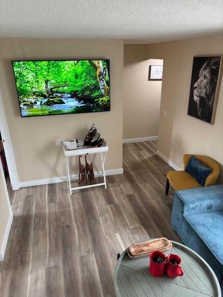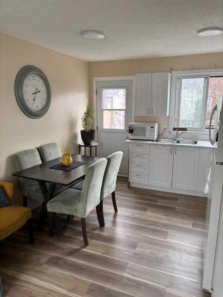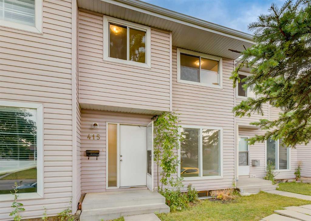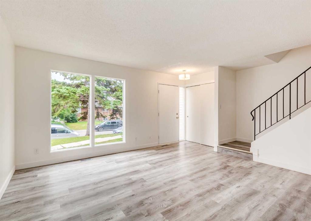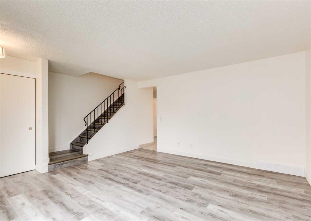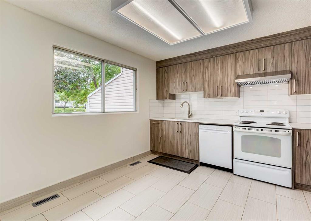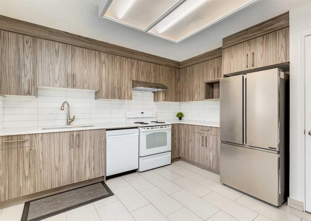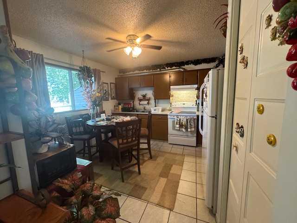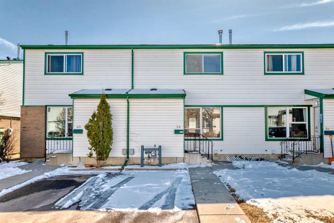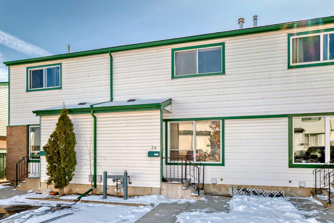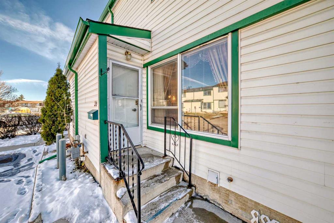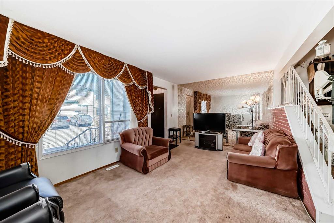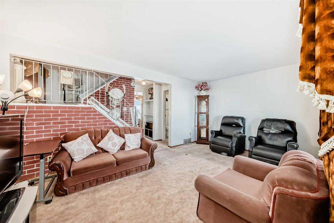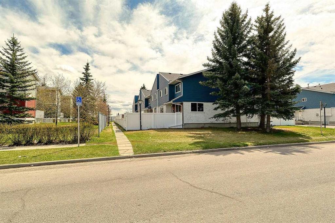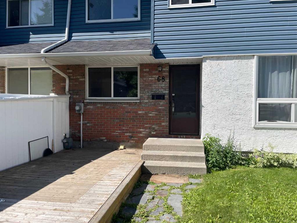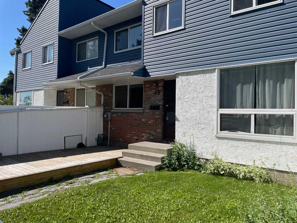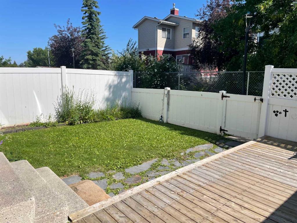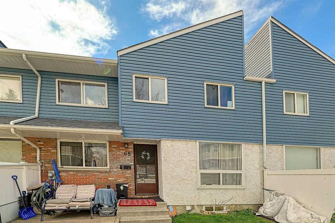E, 1203 44 Street SE
Calgary T2A5E6
MLS® Number: A2228839
$ 299,900
2
BEDROOMS
1 + 1
BATHROOMS
513
SQUARE FEET
1976
YEAR BUILT
OPEN HOUSE Sunday June 8. 1pm to 4pm **Excellent first time Buyer home. $0 Condo fees. Great location near Schools, Shopping, Transit, Playground. Very functional Bi-level floor plan. Features 1,000 square feet of livable space, includes a large living room with fireplace, sliding door to balcony overlooking a private fenced backyard. The main floor dining room is spacious. The kitchen has new counter tops, New cupboards and NEW SS Kitchen appliances. The flooring is New. There is a 2 piece powder room on the main and a recently updated 4 piece bath in the lower level, The primary bedroom is spacious with a huge walk-in closet. There is 1 more bedroom and convenient storage room. Roof shingles are 1 year old. This affordable comfortable home is available for immediate possession. Call your favorite Realtor today. (Although this property is registered as a Condo, it does not operate as one. There are No Condo Documents, No management Company and No Condo fees)
| COMMUNITY | Forest Lawn |
| PROPERTY TYPE | Row/Townhouse |
| BUILDING TYPE | Five Plus |
| STYLE | Bi-Level |
| YEAR BUILT | 1976 |
| SQUARE FOOTAGE | 513 |
| BEDROOMS | 2 |
| BATHROOMS | 2.00 |
| BASEMENT | Finished, Full |
| AMENITIES | |
| APPLIANCES | Dishwasher, Dryer, Electric Stove, Range Hood, Refrigerator, Washer, Window Coverings |
| COOLING | None |
| FIREPLACE | Living Room, Stone, Wood Burning |
| FLOORING | Ceramic Tile, Vinyl |
| HEATING | Forced Air, Natural Gas |
| LAUNDRY | In Basement |
| LOT FEATURES | Back Lane, Back Yard, Lawn, Level |
| PARKING | Assigned, Off Street, Parking Pad |
| RESTRICTIONS | None Known |
| ROOF | Asphalt Shingle |
| TITLE | Fee Simple |
| BROKER | First Place Realty |
| ROOMS | DIMENSIONS (m) | LEVEL |
|---|---|---|
| Bedroom - Primary | 11`3" x 10`10" | Lower |
| Bedroom | 9`2" x 7`11" | Lower |
| Furnace/Utility Room | 6`1" x 4`1" | Lower |
| 4pc Bathroom | 0`0" x 0`0" | Lower |
| Living Room | 17`1" x 11`11" | Main |
| Dining Room | 10`5" x 9`3" | Main |
| Kitchen | 9`2" x 6`5" | Main |
| 2pc Bathroom | 0`0" x 0`0" | Main |

