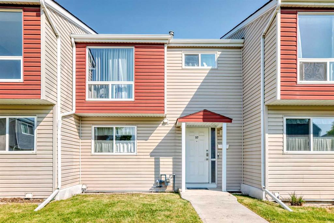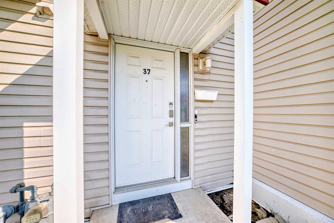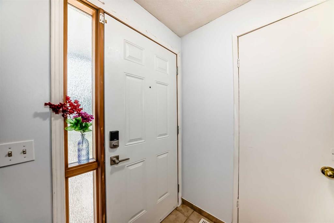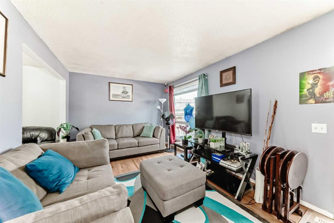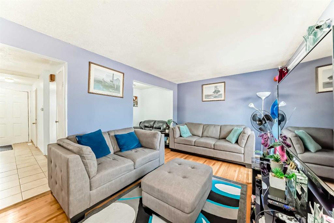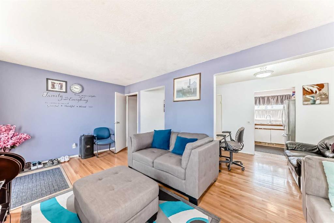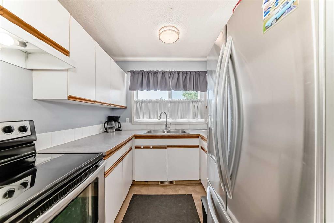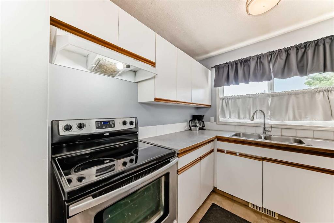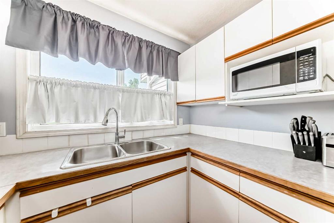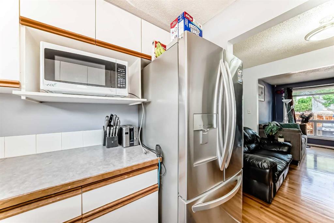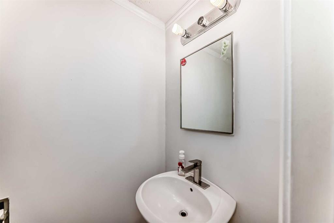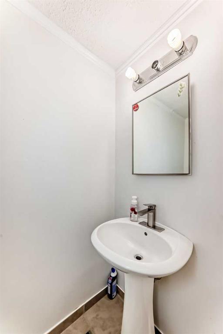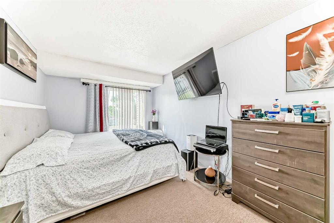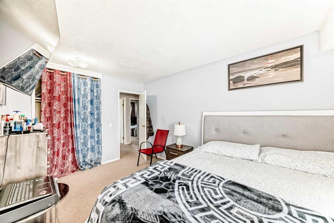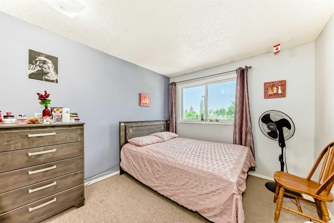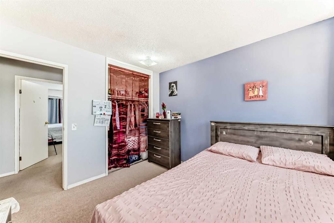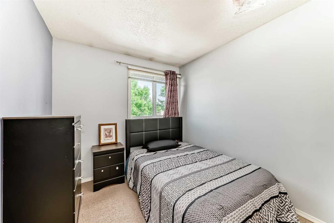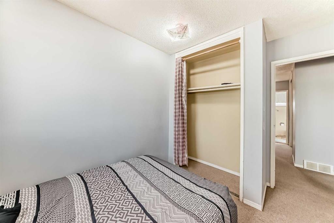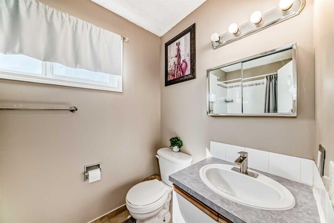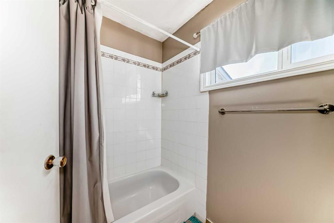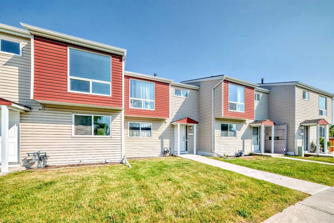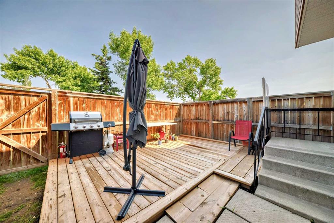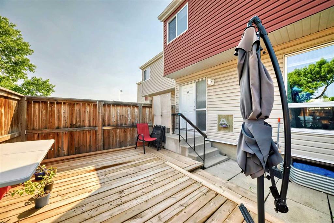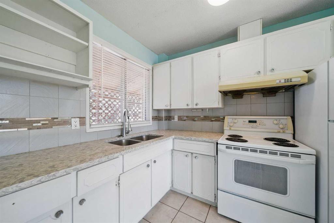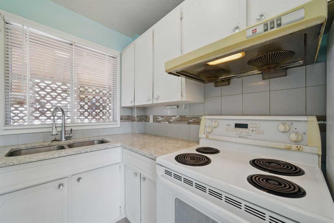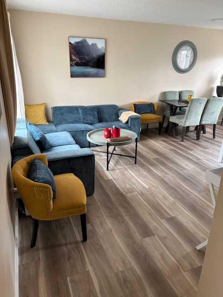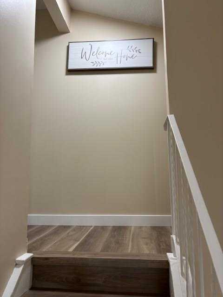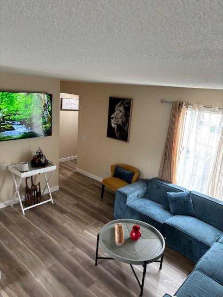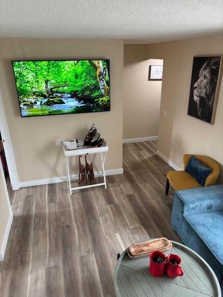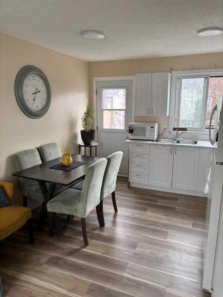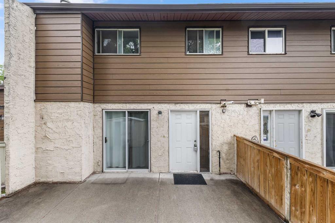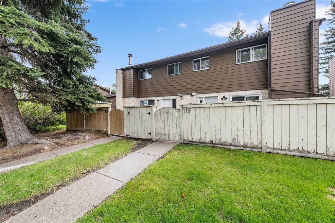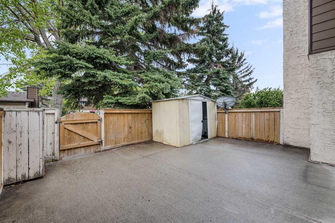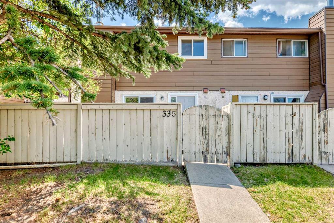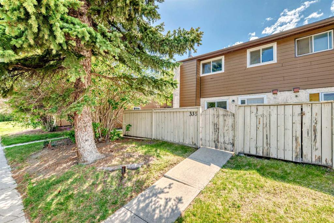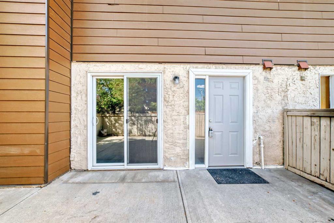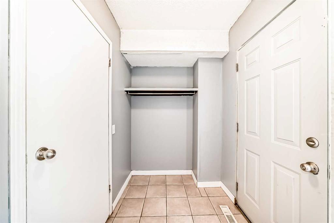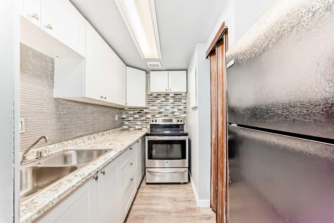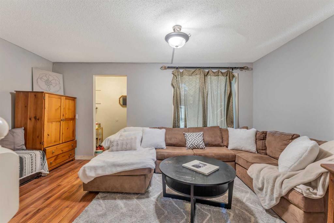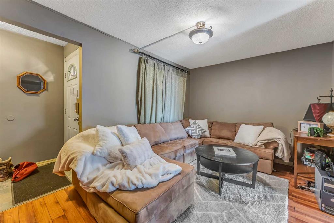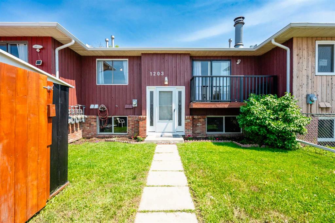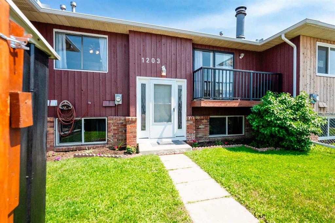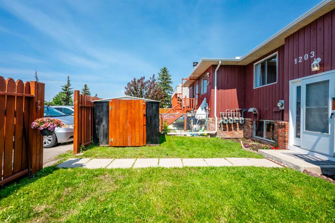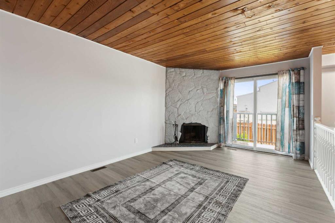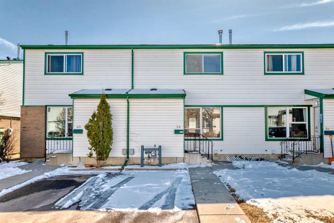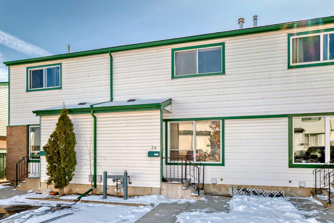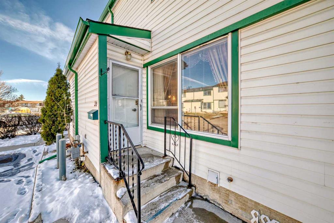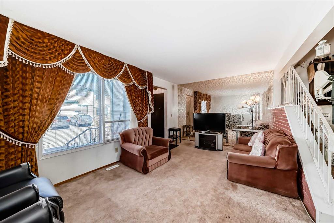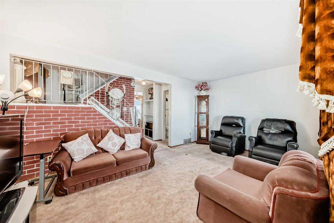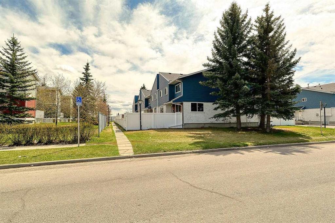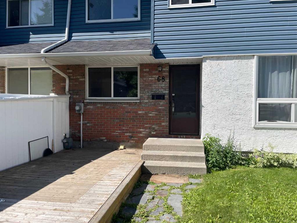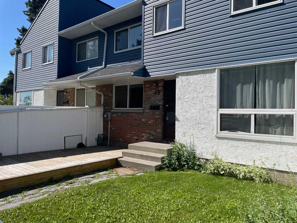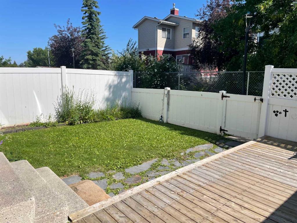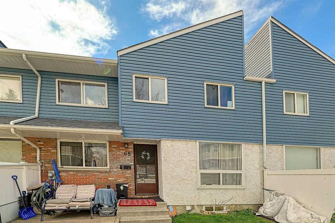37, 5425 Pensacola Crescent SE
Calgary T2A 2G7
MLS® Number: A2228585
$ 289,900
3
BEDROOMS
1 + 1
BATHROOMS
1,123
SQUARE FEET
1969
YEAR BUILT
Welcome to this spacious 3-bedroom, 1.5-bathroom townhouse located in the heart of Penbrooke Meadows, offering over 1,122 sq ft above grade. This amazing townhome features open-concept layout, a stylish white kitchen with a large window looking to the backyard, connecting with a generous dining area, and a bright living room, which is perfect for modern family living. On the upper floor you'll find three well-sized bedrooms and a full bathroom. The basement is unfinished, with lots of space awaiting for your personal touch. The Pensacola Gardens complex has undergone significant renovations, including new exterior siding, windows, roof, sewer lines, sidewalks, and landscaping, ensuring long-term value and appeal. Combining thoughtful upgrades, move-in readiness, and a well-maintained complex, this home gives you ample living space in and out without breaking the bank. It’s a smart choice for families, investors, or those seeking a balance of affordability and modern comfort. Enjoy the convenience of being close to schools, parks, shopping centers, and public transit. With easy access to major roadways, commuting to downtown Calgary or exploring the city is a breeze. Don't let this one slip away, book your showing before it's gone!
| COMMUNITY | Penbrooke Meadows |
| PROPERTY TYPE | Row/Townhouse |
| BUILDING TYPE | Five Plus |
| STYLE | 2 Storey |
| YEAR BUILT | 1969 |
| SQUARE FOOTAGE | 1,123 |
| BEDROOMS | 3 |
| BATHROOMS | 2.00 |
| BASEMENT | Full, Unfinished |
| AMENITIES | |
| APPLIANCES | Dryer, Electric Stove, Range Hood, Refrigerator, Washer |
| COOLING | None |
| FIREPLACE | N/A |
| FLOORING | Carpet, Laminate |
| HEATING | Forced Air |
| LAUNDRY | In Basement |
| LOT FEATURES | Rectangular Lot |
| PARKING | Stall |
| RESTRICTIONS | None Known |
| ROOF | Asphalt Shingle |
| TITLE | Fee Simple |
| BROKER | CIR Realty |
| ROOMS | DIMENSIONS (m) | LEVEL |
|---|---|---|
| 2pc Bathroom | 3`0" x 5`9" | Main |
| Bedroom | 8`8" x 8`5" | Upper |
| Bedroom | 10`11" x 9`10" | Upper |
| Bedroom - Primary | 14`11" x 9`4" | Upper |
| 4pc Bathroom | 5`0" x 8`11" | Upper |

