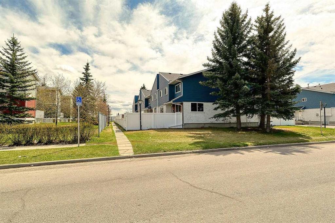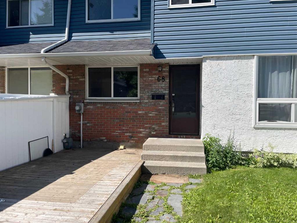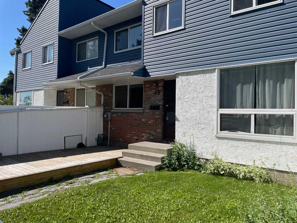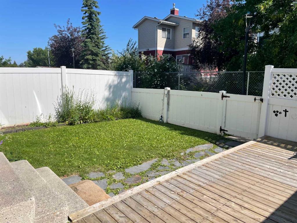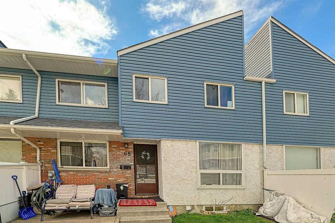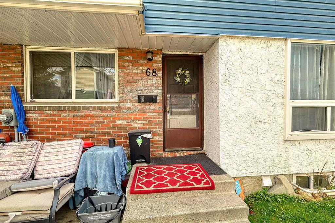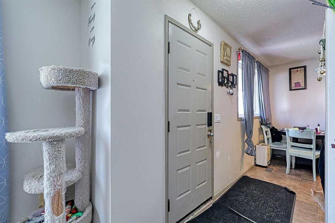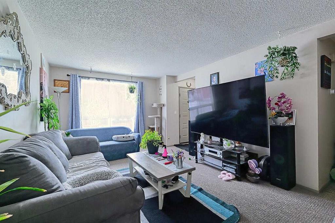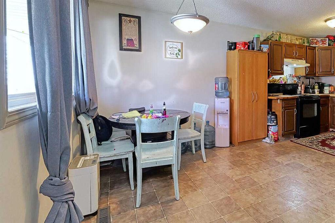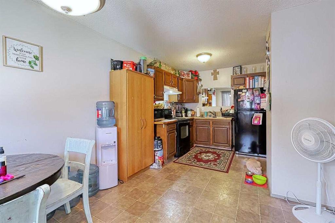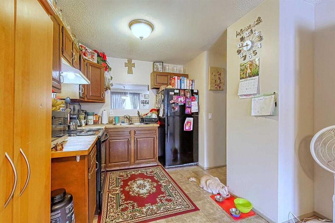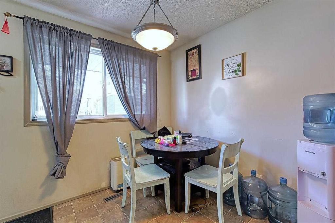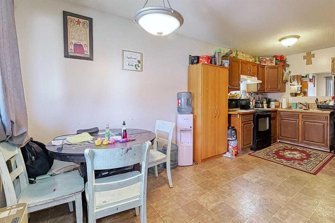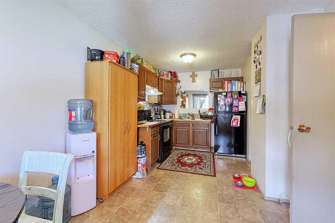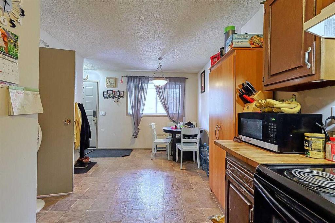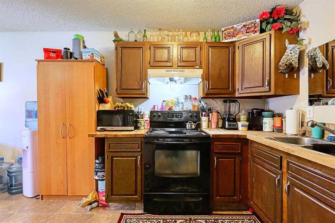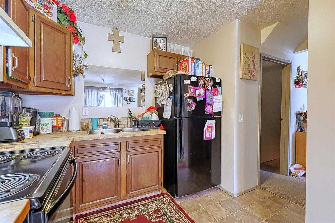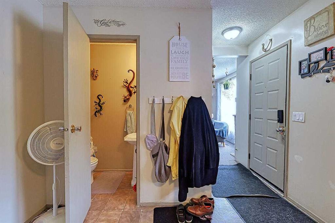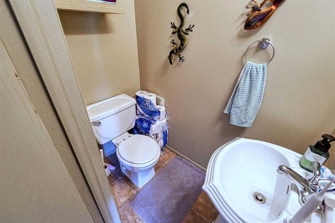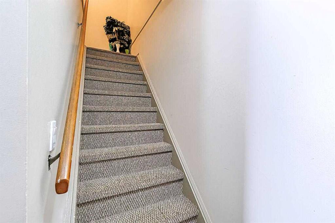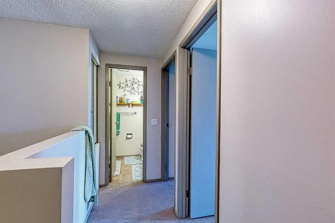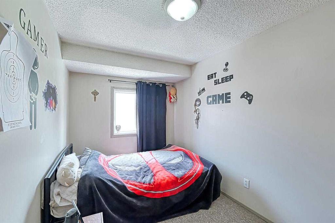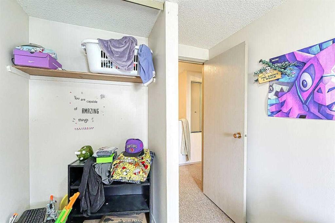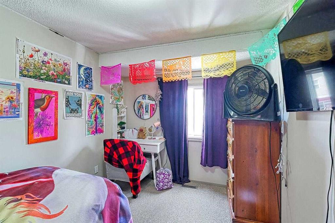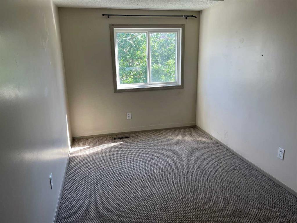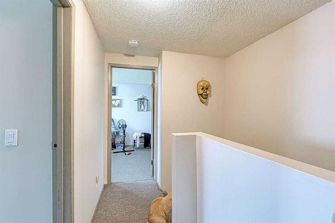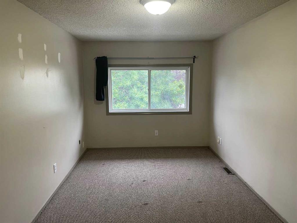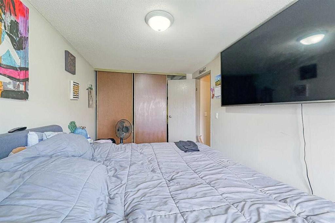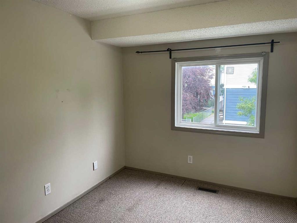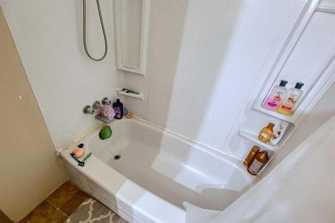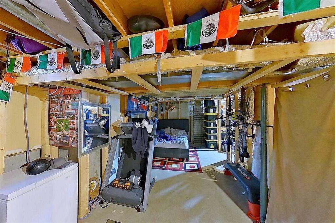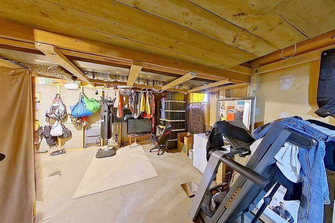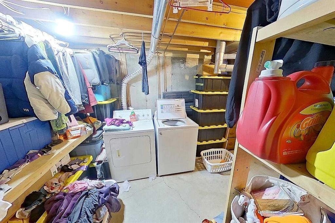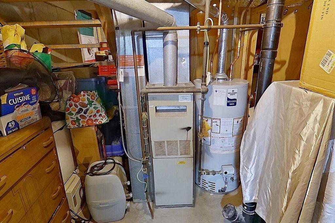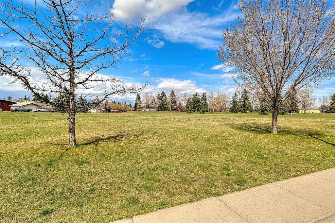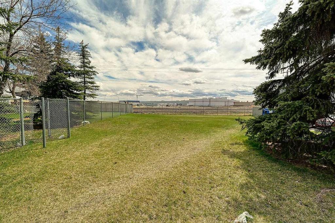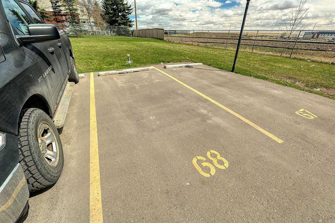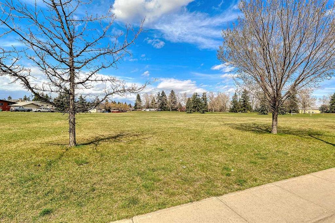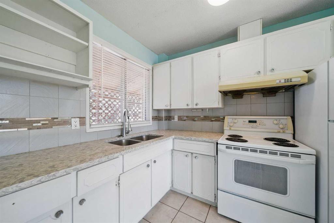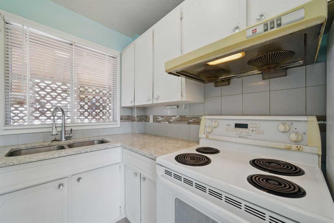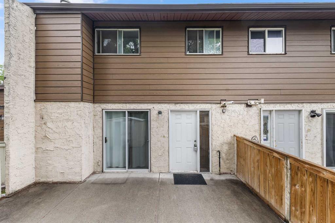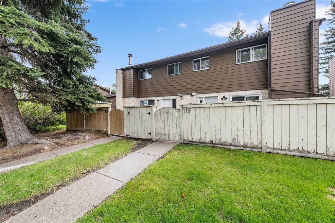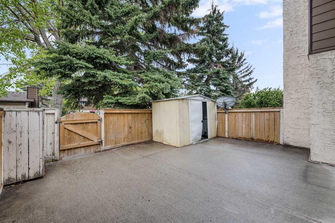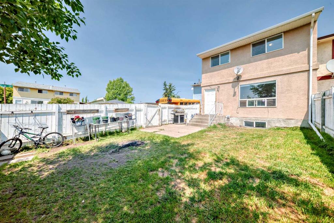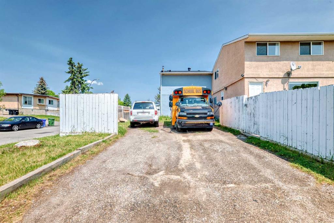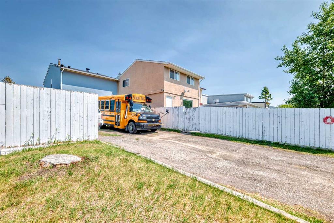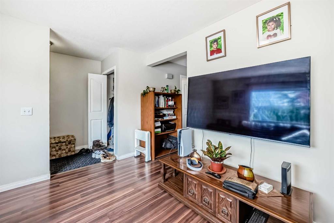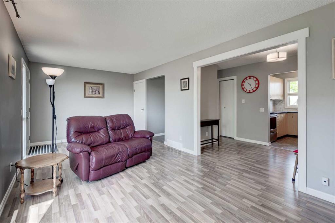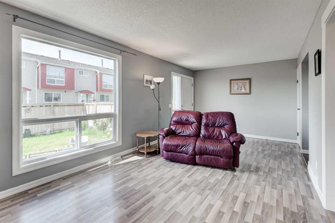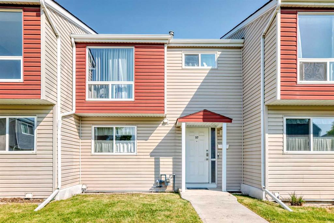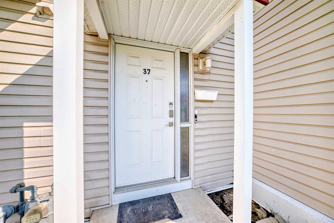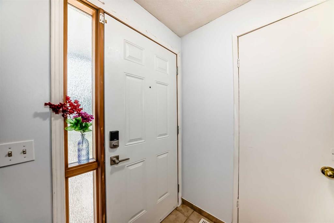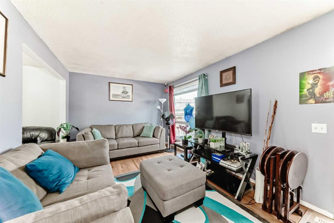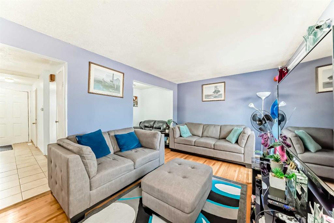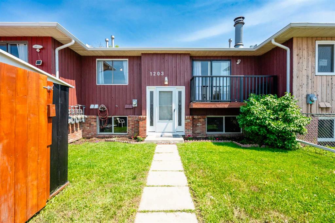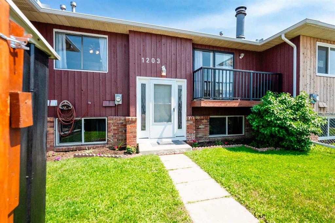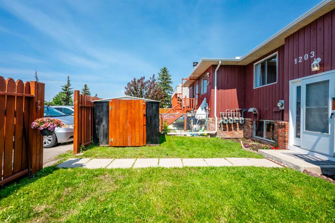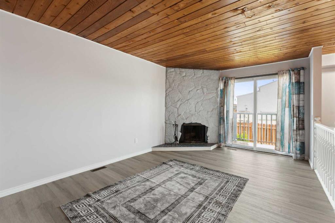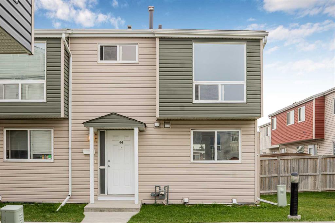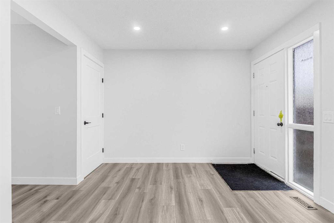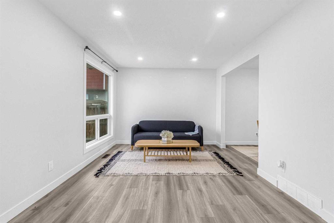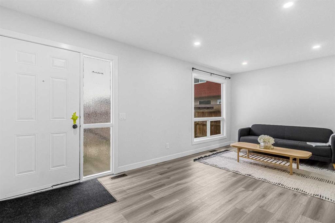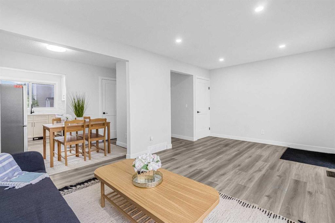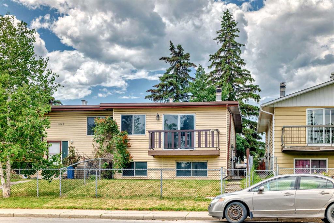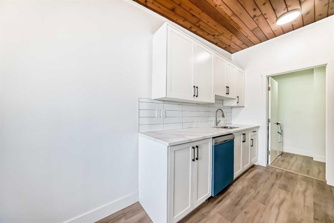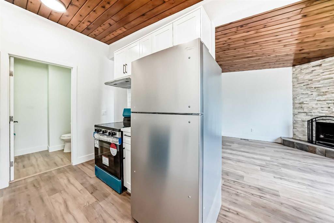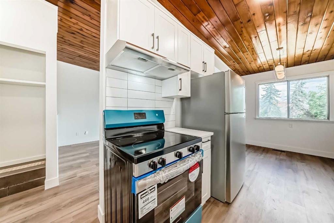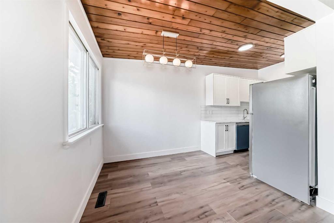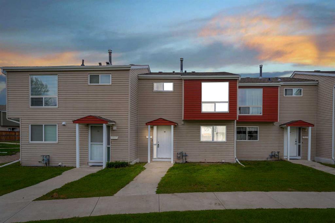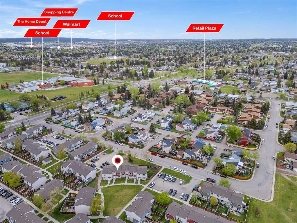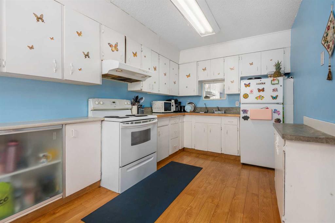68, 4769 Hubalta Road SE
Calgary T2B 2N9
MLS® Number: A2216091
$ 309,500
3
BEDROOMS
1 + 1
BATHROOMS
1,077
SQUARE FEET
1979
YEAR BUILT
Charming 3-Bedroom Townhouse in Dover – Ideal for Homeowners or Investors Welcome to this spacious and light-filled three-bedroom, one-and-a-half-bath, two-story townhouse located in the desirable community of Dover. The main floor boasts a bright living room that flows seamlessly into the dining area—perfect for everyday living and entertaining. The kitchen features dual sinks, black appliances, ample counter space, and plenty of storage. A convenient half bath is located on the main floor for guests and added comfort. Upstairs, you’ll find a full bathroom and three generously sized bedrooms, each offering large windows that fill the rooms with natural light and include ample closet space. The unfinished basement includes a laundry area and a large open space—ready for your future development ideas. Enjoy a private, fully fenced backyard with a spacious deck, ideal for relaxing, entertaining, or letting pets roam safely. Located close to parks, schools, amenities, and major commuting routes, this home is perfectly situated for convenience. Long-term tenants are currently in place, making this a great turnkey investment opportunity, or choose vacant possession for your new home this summer. Don’t miss the full Virtual Tour!
| COMMUNITY | Dover |
| PROPERTY TYPE | Row/Townhouse |
| BUILDING TYPE | Five Plus |
| STYLE | 2 Storey |
| YEAR BUILT | 1979 |
| SQUARE FOOTAGE | 1,077 |
| BEDROOMS | 3 |
| BATHROOMS | 2.00 |
| BASEMENT | Full, Partially Finished |
| AMENITIES | |
| APPLIANCES | Electric Stove, Range Hood, Refrigerator, Washer/Dryer |
| COOLING | None |
| FIREPLACE | N/A |
| FLOORING | Carpet, Linoleum |
| HEATING | Forced Air, Natural Gas |
| LAUNDRY | In Basement |
| LOT FEATURES | Front Yard, Landscaped, See Remarks |
| PARKING | Assigned, Stall |
| RESTRICTIONS | None Known |
| ROOF | Asphalt Shingle |
| TITLE | Fee Simple |
| BROKER | RE/MAX Realty Professionals |
| ROOMS | DIMENSIONS (m) | LEVEL |
|---|---|---|
| Laundry | 9`3" x 8`3" | Lower |
| Storage | 24`7" x 20`1" | Lower |
| 2pc Bathroom | 5`3" x 3`3" | Main |
| Dining Room | 9`1" x 5`1" | Main |
| Foyer | 4`1" x 3`5" | Main |
| Kitchen | 12`1" x 9`1" | Main |
| Living Room | 17`6" x 11`7" | Main |
| 4pc Bathroom | 8`4" x 4`1" | Second |
| Bedroom - Primary | 15`8" x 8`9" | Second |
| Bedroom | 13`9" x 8`3" | Second |
| Bedroom | 13`9" x 7`4" | Second |

