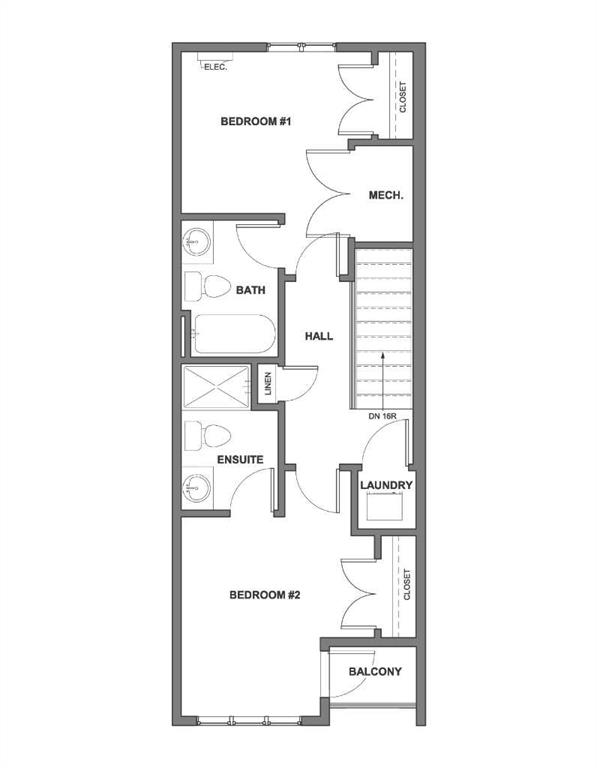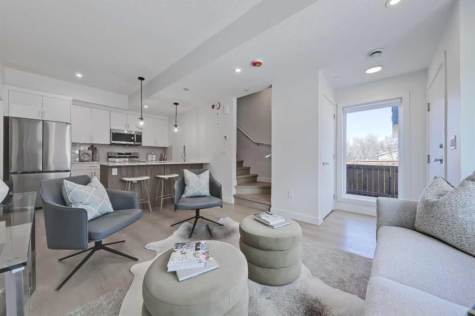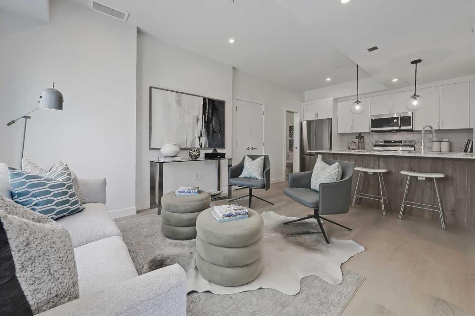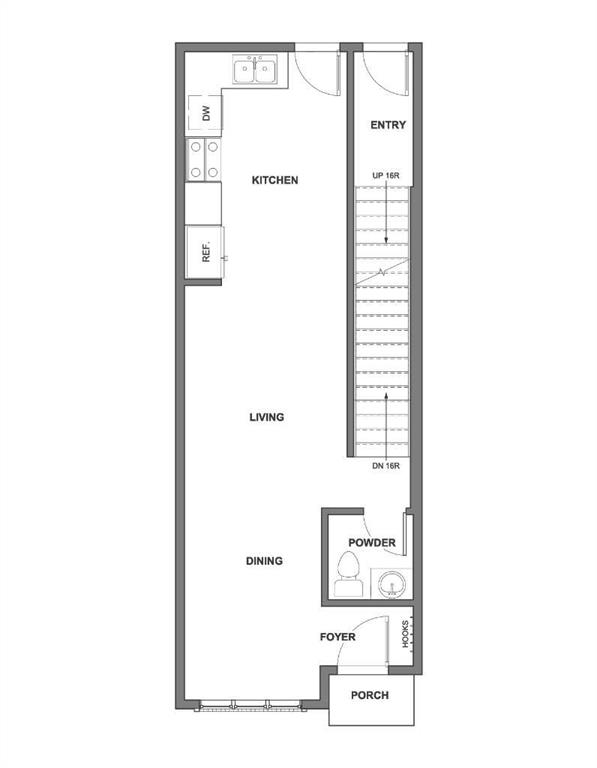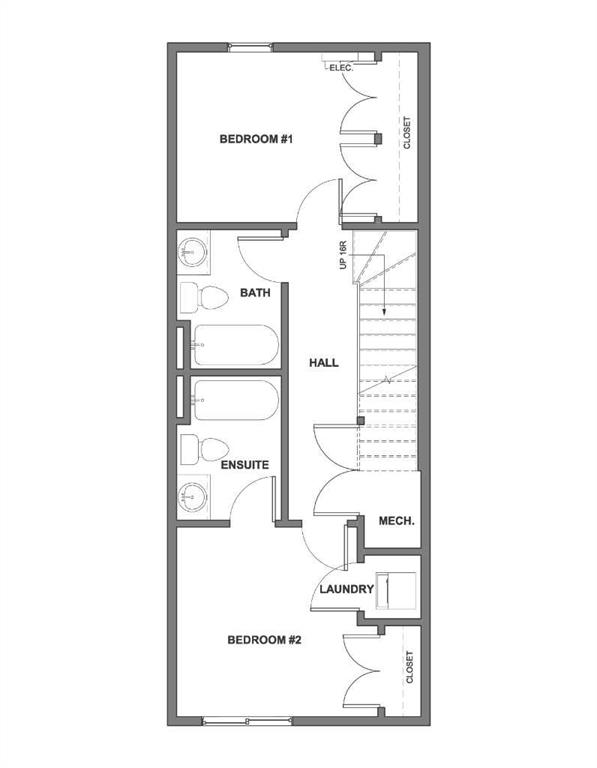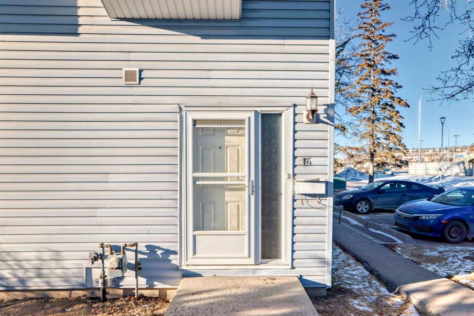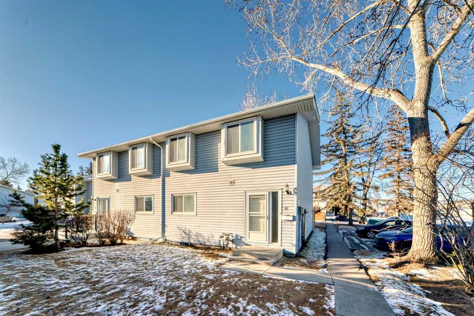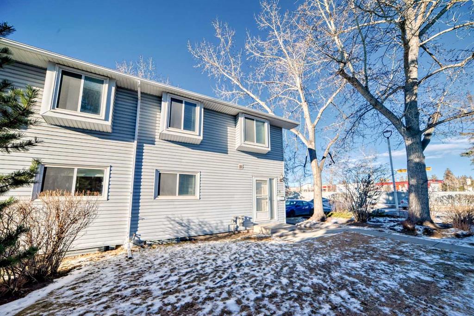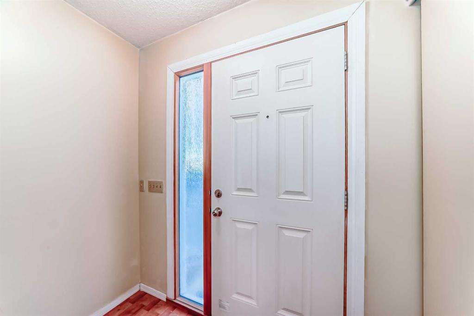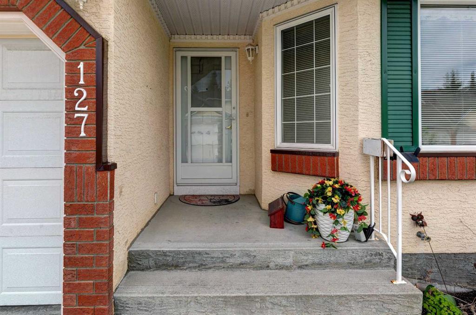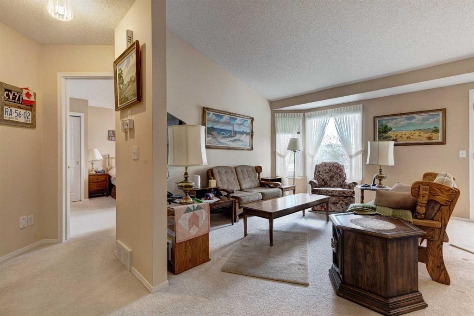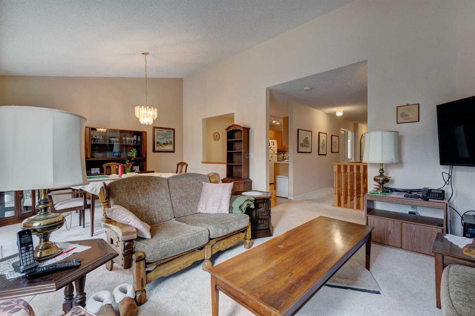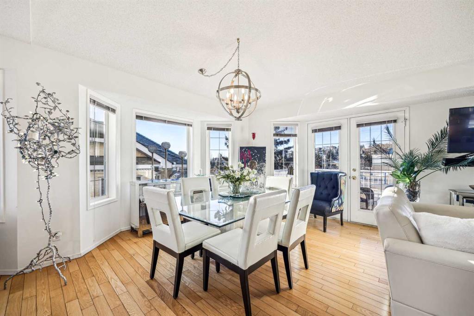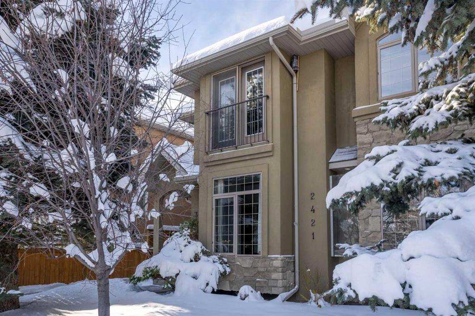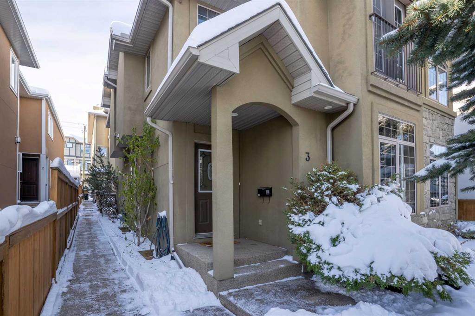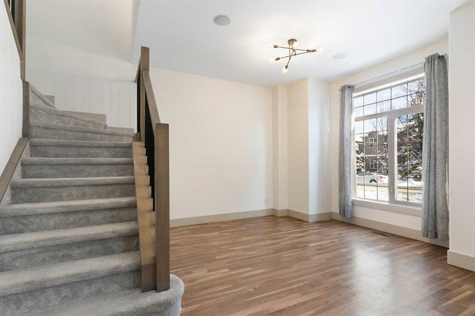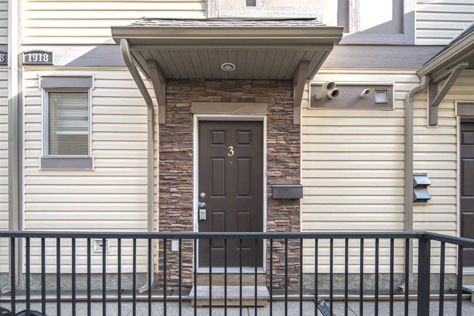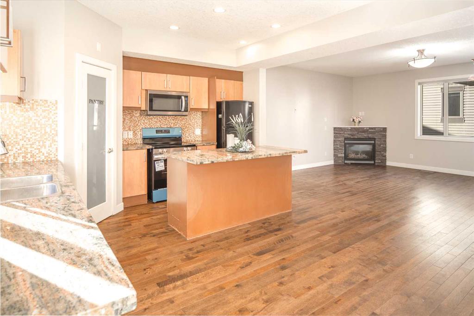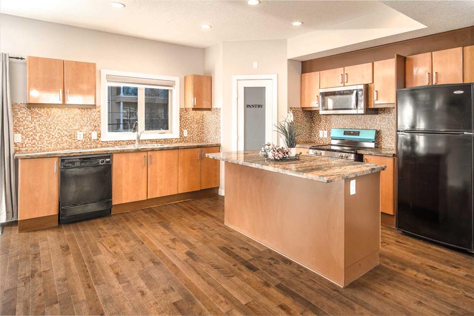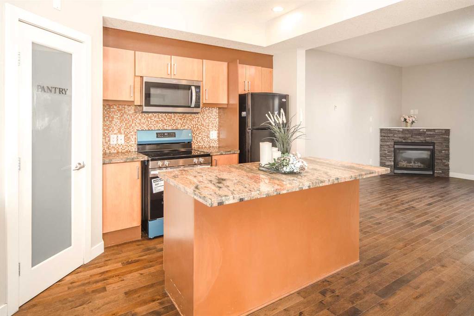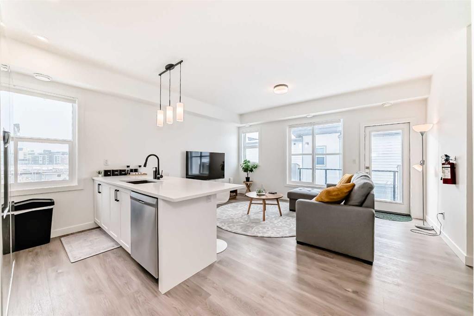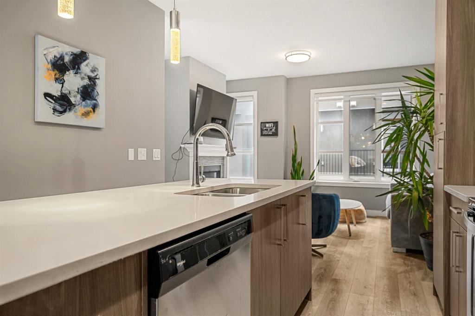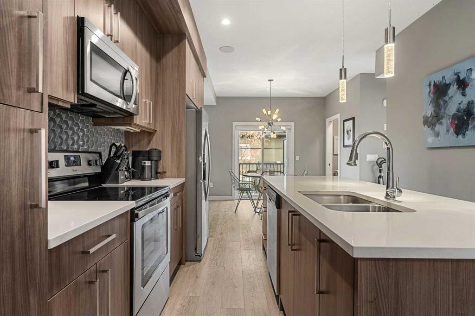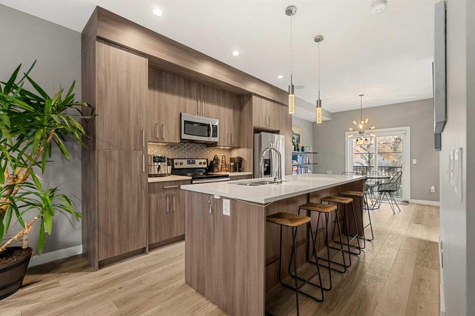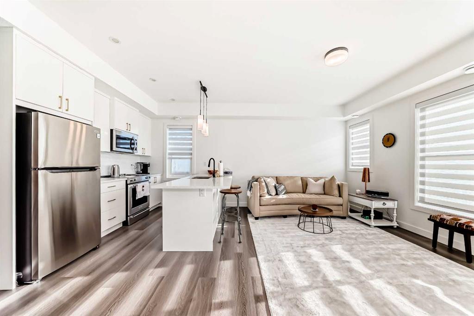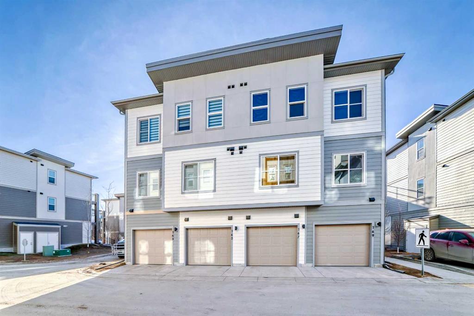3103, 5305 32 Avenue SW
Calgary T3E 8A2
MLS® Number: A2196472
$ 498,800
4
BEDROOMS
2 + 1
BATHROOMS
1,226
SQUARE FEET
2015
YEAR BUILT
Location, Location, Location! A Truman built-home, featuring a total of 4 bedrooms, 3 upstairs and 1 in the lower level with 2.5 Bathrooms fully developed and shows pride of ownership. A must-see!!! You will enjoy 9’ ceilings, engineered hardwood flooring. The Kitchen showcases an oversized white Quartz Island, Stainless Steel Appliances, Open Concept Living sharing the Living Room, Dining Room, and Office/Den with an abundance of natural light. On the 3rd level, the Master/Primary Bedroom with 4 pc ensuite and walk-in closet, plus 2 good-size bedrooms, an extra 4-pc bathroom, and the laundry completes this level for convenience as well. The balcony/deck with gas line to enjoy Bar-BQ days. The complex is tucked away on a quiet and safe street, beside an off-leash dog park and so close to transportation, shopping, schools, and playgrounds. Call your favorite Realtor ASAP!!!
| COMMUNITY | Glenbrook |
| PROPERTY TYPE | Row/Townhouse |
| BUILDING TYPE | Five Plus |
| STYLE | 3 Storey |
| YEAR BUILT | 2015 |
| SQUARE FOOTAGE | 1,226 |
| BEDROOMS | 4 |
| BATHROOMS | 3.00 |
| BASEMENT | Finished, Full |
| AMENITIES | |
| APPLIANCES | Dishwasher, Electric Stove, Window Coverings |
| COOLING | None |
| FIREPLACE | N/A |
| FLOORING | Carpet, Ceramic Tile, Laminate |
| HEATING | Forced Air, Natural Gas |
| LAUNDRY | Upper Level |
| LOT FEATURES | Landscaped |
| PARKING | Driveway, Single Garage Attached |
| RESTRICTIONS | Pet Restrictions or Board approval Required |
| ROOF | Asphalt Shingle |
| TITLE | Fee Simple |
| BROKER | TREC The Real Estate Company |
| ROOMS | DIMENSIONS (m) | LEVEL |
|---|---|---|
| Foyer | 8`8" x 6`8" | Main |
| Bedroom | 17`2" x 7`8" | Main |
| Furnace/Utility Room | 11`0" x 5`2" | Main |
| Balcony | 10`0" x 6`4" | Second |
| 2pc Bathroom | 5`8" x 5`6" | Second |
| 4pc Bathroom | 8`0" x 5`0" | Second |
| 4pc Ensuite bath | 8`0" x 5`0" | Second |
| Bedroom - Primary | 11`8" x 9`4" | Second |
| Bedroom | 10`10" x 8`0" | Second |
| Bedroom | 8`8" x 7`2" | Second |
| Laundry | 4`6" x 3`4" | Second |
| Living Room | 11`10" x 11`2" | Second |
| Dining Room | 10`0" x 9`6" | Second |
| Kitchen | 12`4" x 11`10" | Second |
| Den | 6`2" x 6`0" | Second |









































