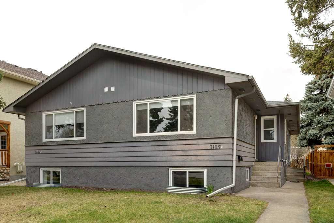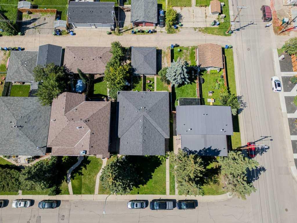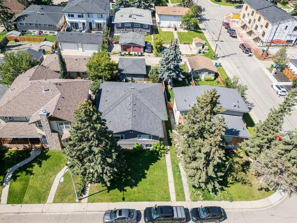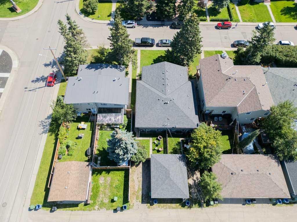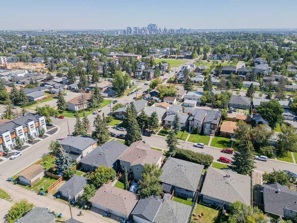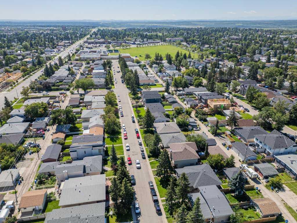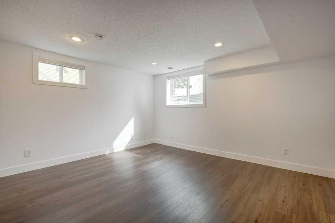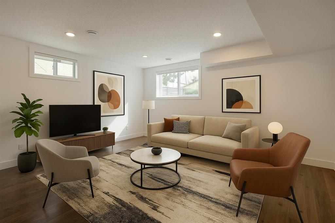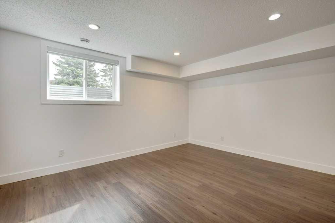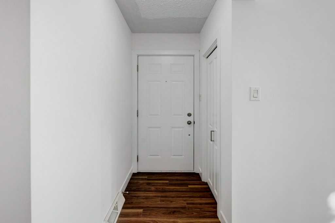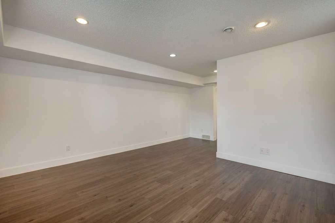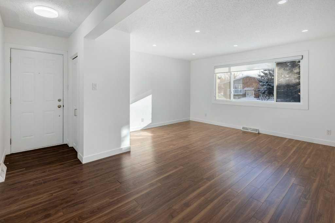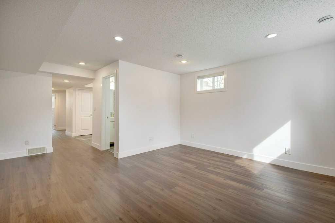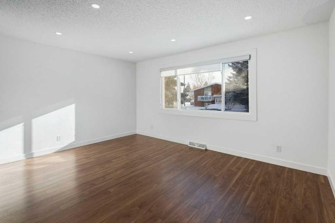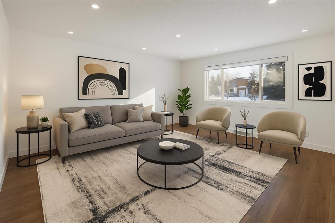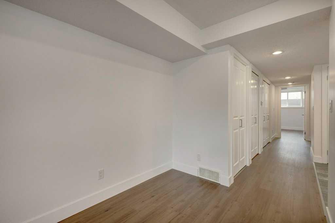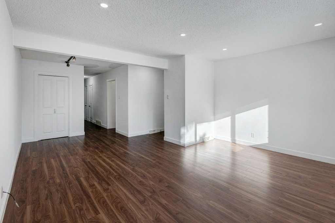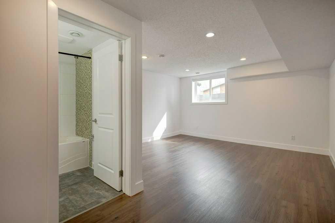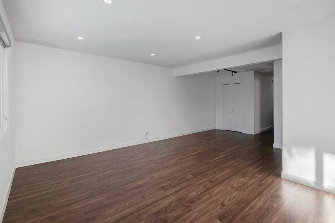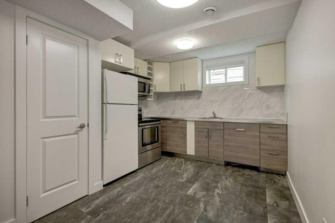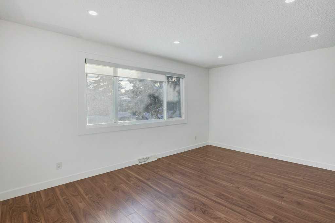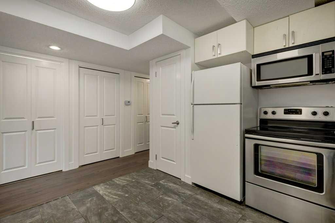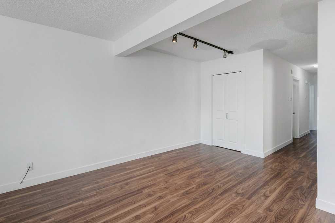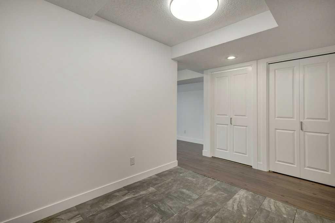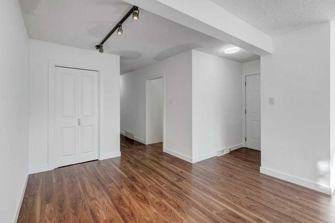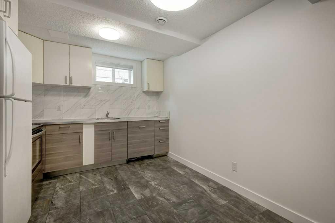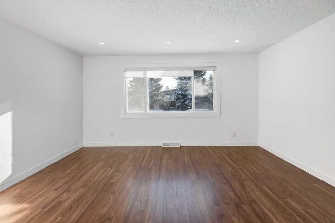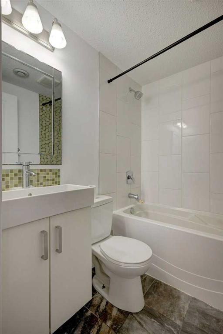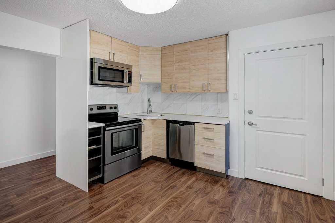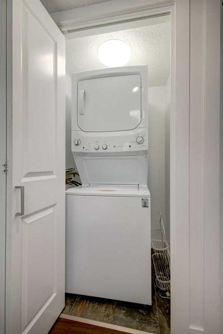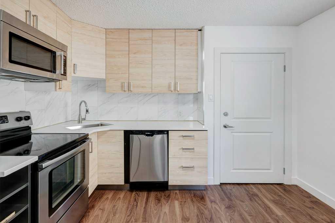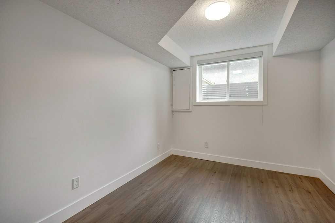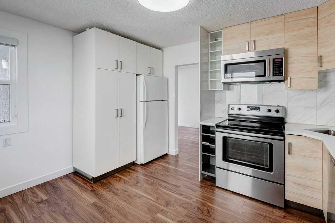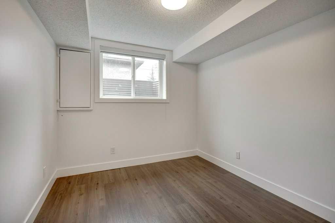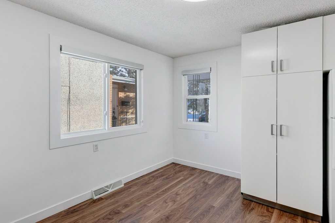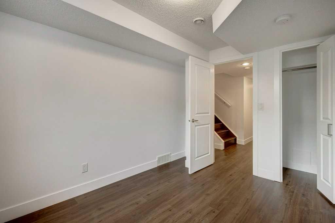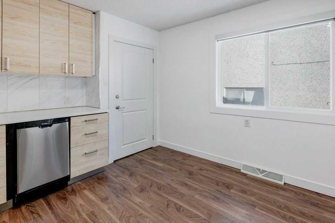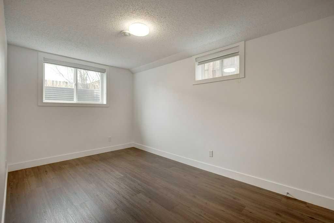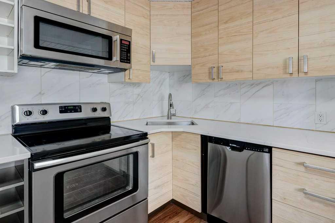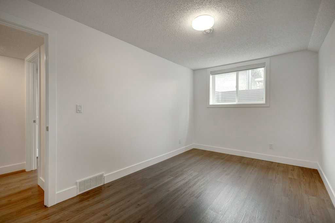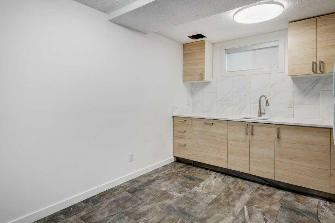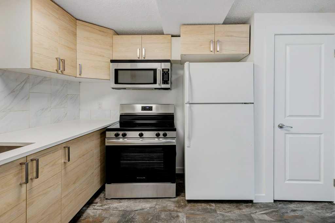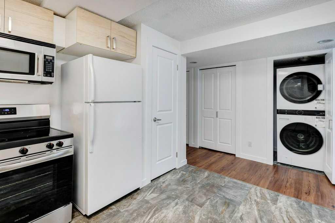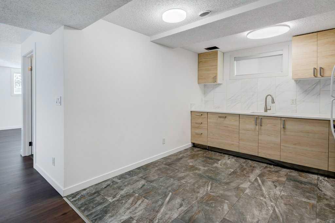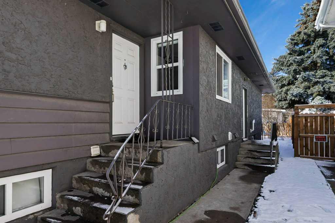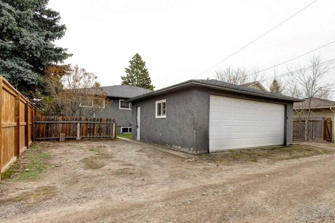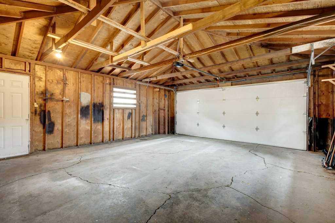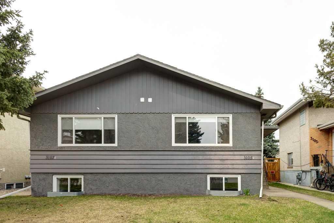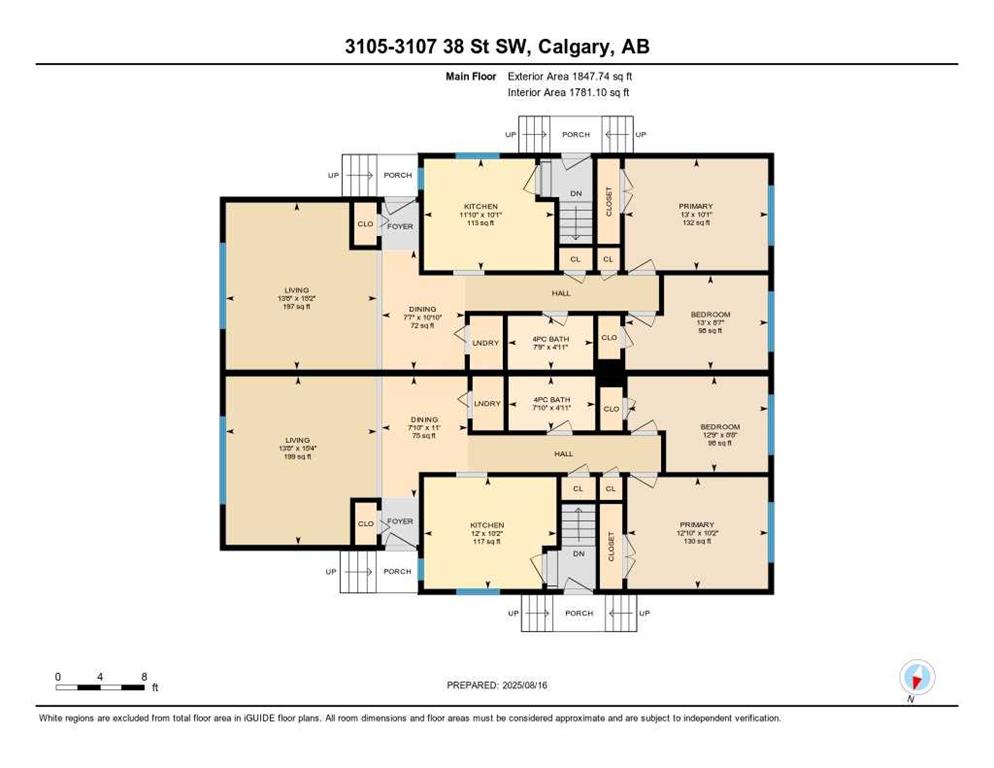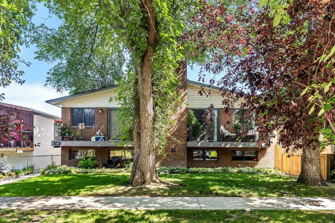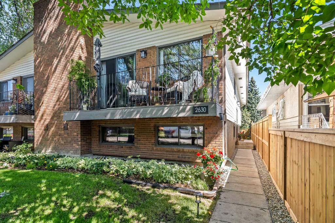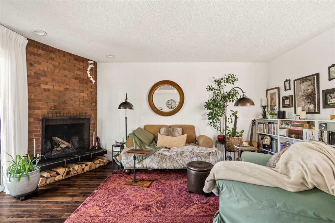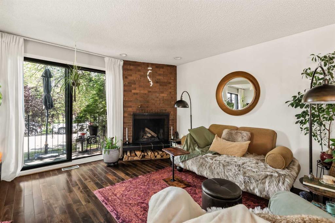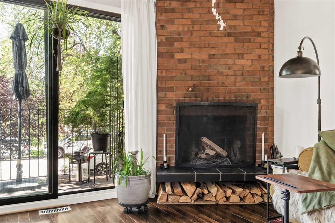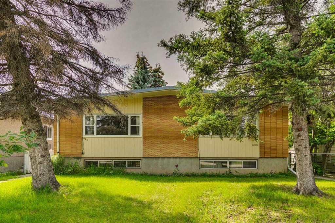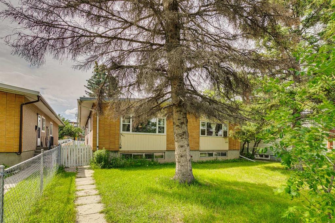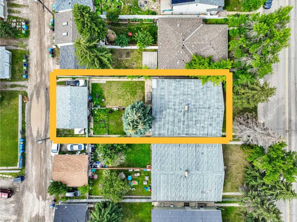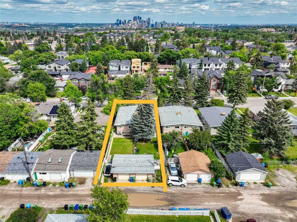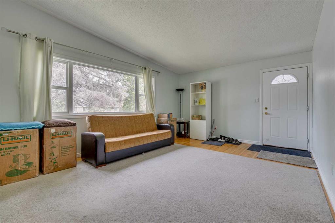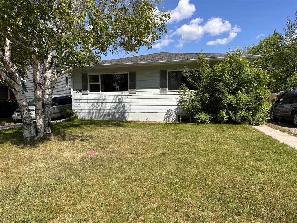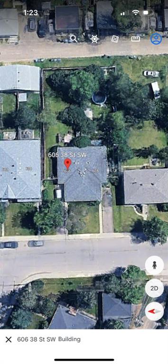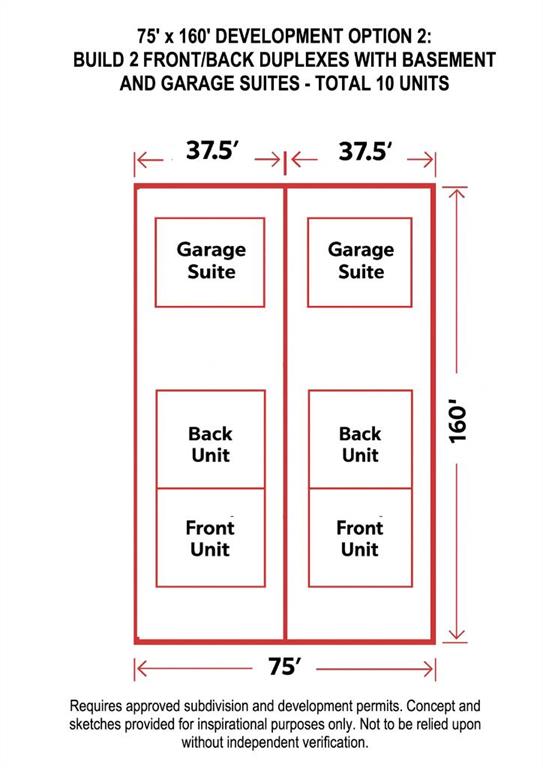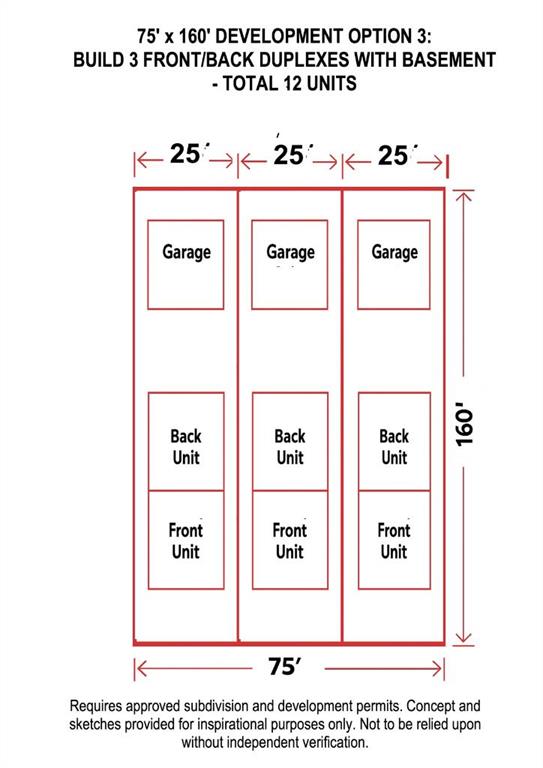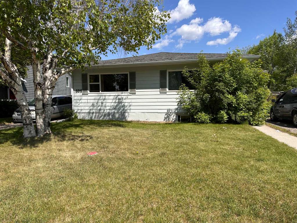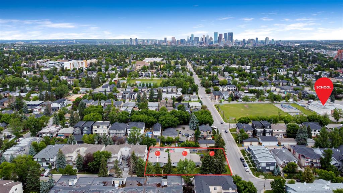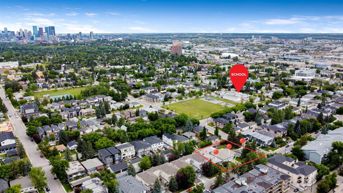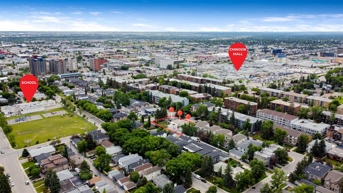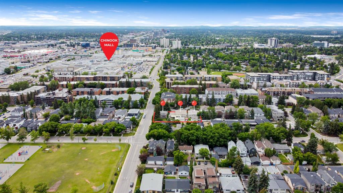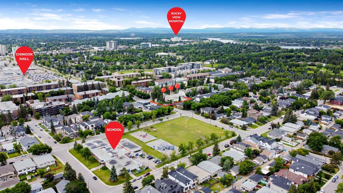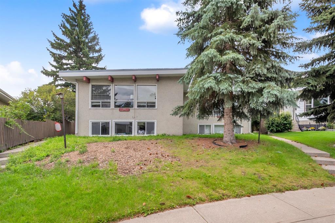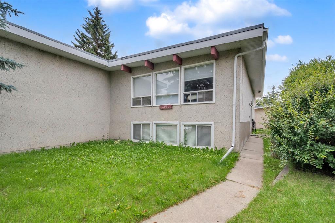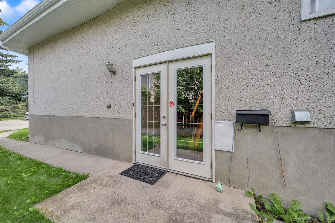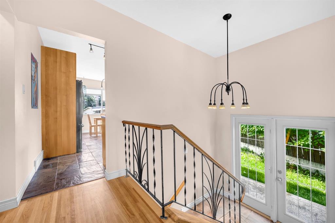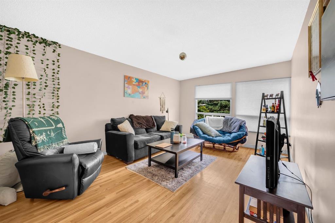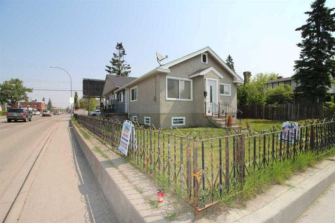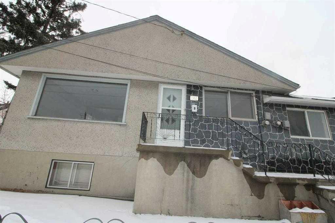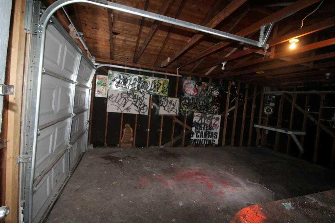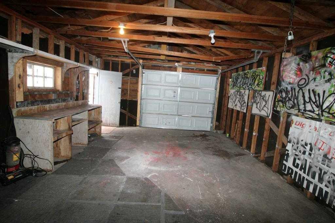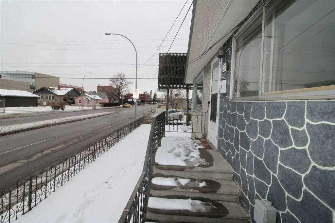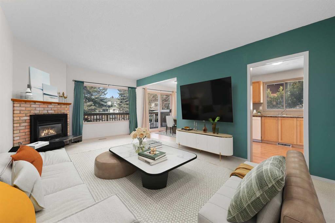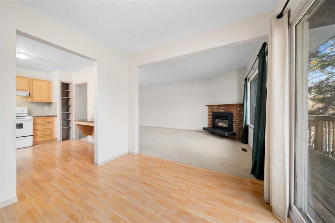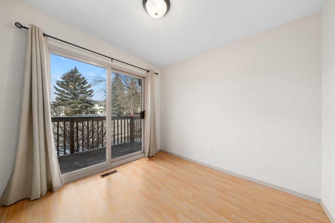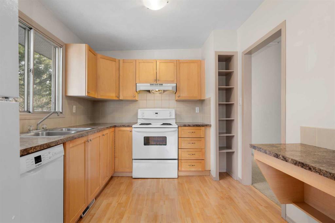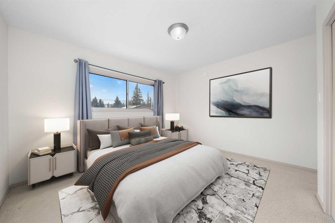3105 A & B, 3017 A & B 38 Street SW
Calgary T3E 3G4
MLS® Number: A2247580
$ 1,350,000
8
BEDROOMS
4 + 0
BATHROOMS
1,848
SQUARE FEET
1961
YEAR BUILT
This up/down full duplex in desirable innercity Glenbrook, has undergone extensive renovations, making it an ideal turnkey rental (with LEGAL basement suites), or multi-unit investment. Each of the 4 units offers 2 bedrooms, a 4-piece bath, and private laundry, and comes fully equipped with separate appliances: refrigerator, stove, OTR microwave, dishwasher, and stacked washer/dryer. Recent interior renovations include: new LVP flooring (in lower units including on the stairs), fresh paint throughout various units, new quartz countertop with undermount sink, cabinetry with soft-close hinges, updated lighting & pot lights. Some have new toilets, Moen Vichy shower trim kits, fresh tub caulking, misc. plumbing repairs, and freeze-proof outdoor shutoffs hosebibs. Newly installed appliances include 2 new LG Wash Tower laundry units, new Frigidaire ranges and dishwashers, plus updated exterior lighting. Mechanical updates include a new 50-gallon water heater, furnace inducer motor & collector box replacement(1 unit), multiple furnace inspections/maintenance. Exterior & common area updates include roof venting upgrades, stucco repairs, new fencing and gate, mailbox upgrades, and concrete support posts. The property incudes a detached double car garage (with new garage door opener) for parking or storage and 2 stalls on either side for additional parking. Located in a desirable inner-city community close to schools, transit, shopping, and downtown, this property is positioned for excellent rental demand.
| COMMUNITY | Glenbrook |
| PROPERTY TYPE | Full Duplex |
| BUILDING TYPE | Duplex |
| STYLE | Side by Side, Bungalow |
| YEAR BUILT | 1961 |
| SQUARE FOOTAGE | 1,848 |
| BEDROOMS | 8 |
| BATHROOMS | 4.00 |
| BASEMENT | Separate/Exterior Entry, Finished, Full, Suite |
| AMENITIES | |
| APPLIANCES | Dishwasher, Electric Stove, Garage Control(s), Microwave Hood Fan, Refrigerator, Washer/Dryer |
| COOLING | None |
| FIREPLACE | N/A |
| FLOORING | Vinyl Plank |
| HEATING | Forced Air, Natural Gas |
| LAUNDRY | Lower Level, Main Level, Multiple Locations |
| LOT FEATURES | Back Lane, Back Yard, Interior Lot, Level, Low Maintenance Landscape, Rectangular Lot, Street Lighting, Treed |
| PARKING | Double Garage Detached, Garage Faces Rear, Off Street, On Street, Side By Side, Stall |
| RESTRICTIONS | None Known |
| ROOF | Asphalt Shingle |
| TITLE | Fee Simple |
| BROKER | Real Broker |
| ROOMS | DIMENSIONS (m) | LEVEL |
|---|---|---|
| 4pc Bathroom | 6`9" x 4`11" | Basement |
| Bedroom | 10`8" x 9`0" | Basement |
| Kitchen | 11`1" x 9`8" | Basement |
| Living Room | 18`5" x 14`1" | Basement |
| Bedroom - Primary | 14`9" x 10`11" | Basement |
| Furnace/Utility Room | 11`1" x 3`7" | Basement |
| 4pc Bathroom | 6`9" x 4`11" | Basement |
| Bedroom | 10`8" x 9`0" | Basement |
| Kitchen | 11`1" x 9`8" | Basement |
| Living Room | 17`4" x 14`0" | Basement |
| Bedroom - Primary | 14`6" x 8`10" | Basement |
| Furnace/Utility Room | 10`2" x 3`5" | Basement |
| 4pc Bathroom | 7`10" x 4`11" | Main |
| Bedroom | 13`0" x 8`7" | Main |
| Dining Room | 7`10" x 11`0" | Main |
| Kitchen | 12`0" x 10`2" | Main |
| Kitchen | 15`4" x 13`8" | Main |
| Living Room | 15`4" x 13`8" | Main |
| Bedroom - Primary | 13`0" x 10`1" | Main |
| 4pc Bathroom | 7`9" x 4`11" | Main |
| Bedroom | 12`9" x 8`8" | Main |
| Dining Room | 10`10" x 7`7" | Main |
| Kitchen | 11`10" x 10`1" | Main |
| Living Room | 15`2" x 13`8" | Main |
| Bedroom - Primary | 12`10" x 10`2" | Main |

