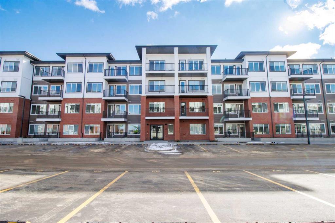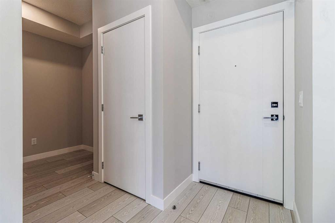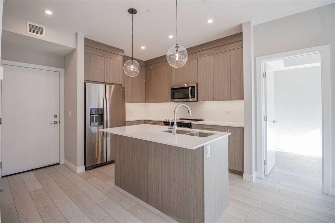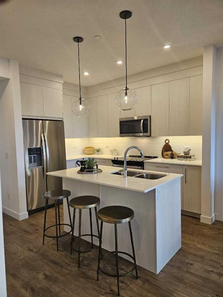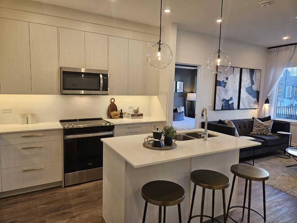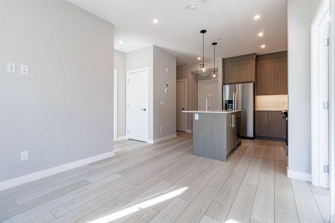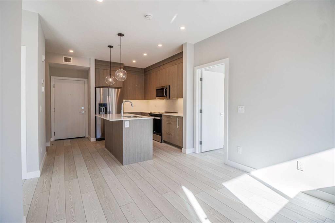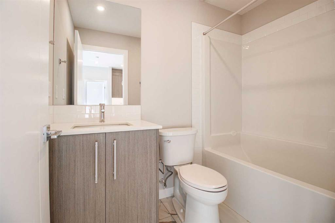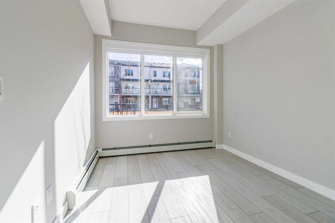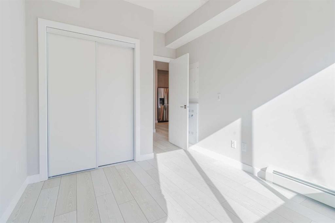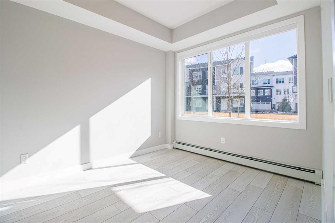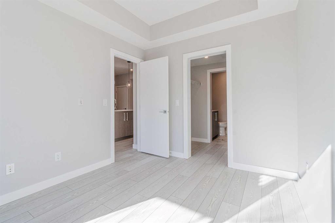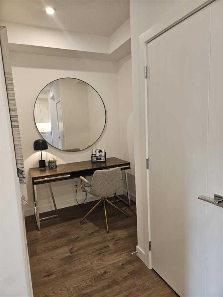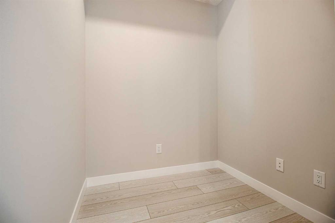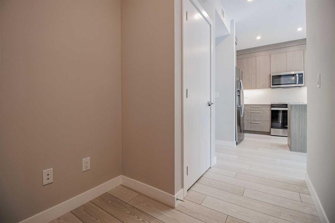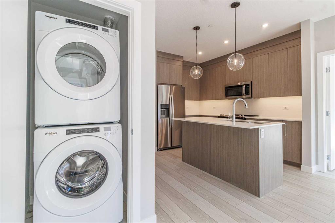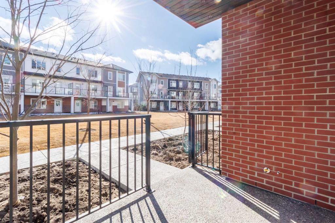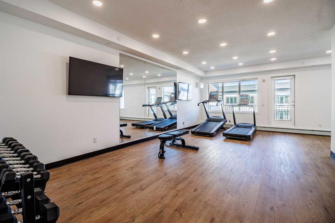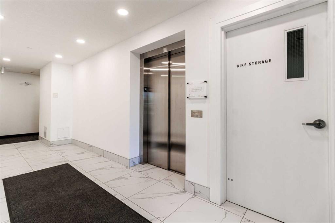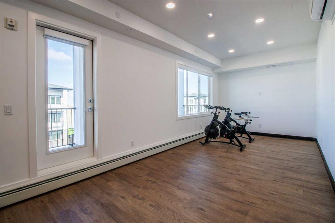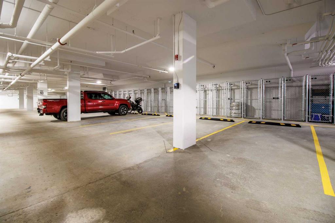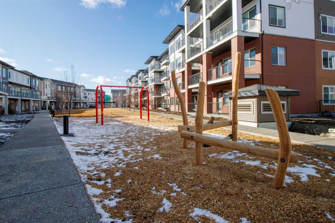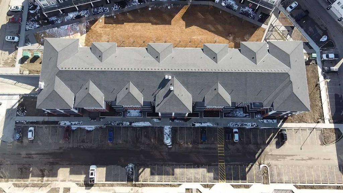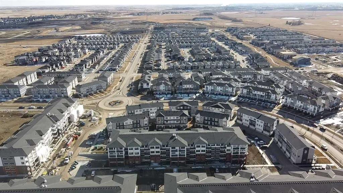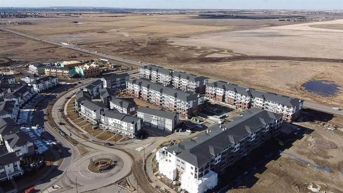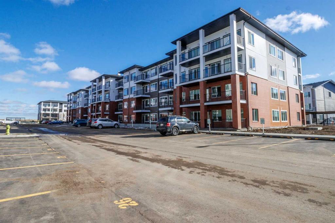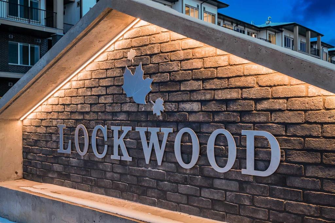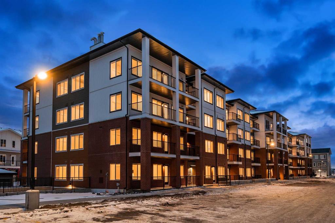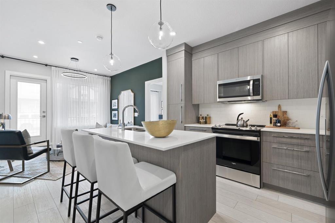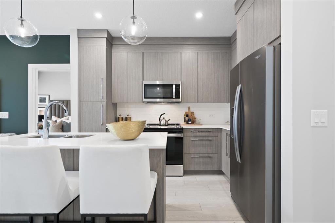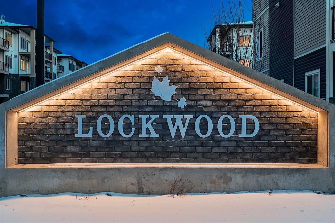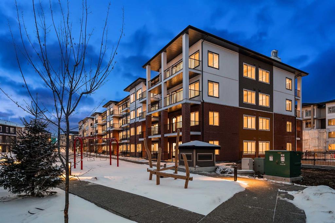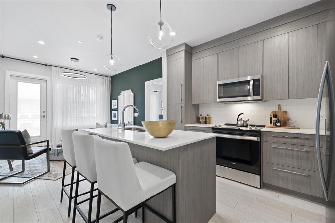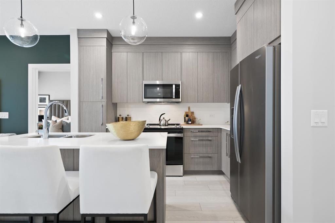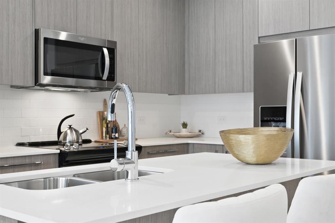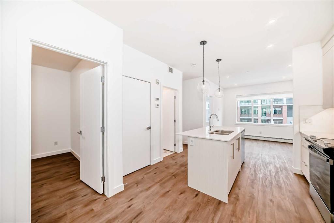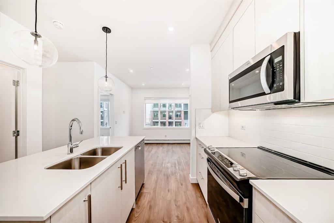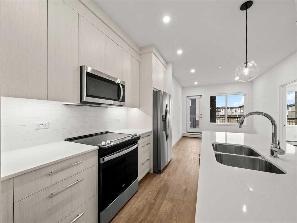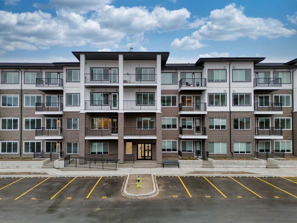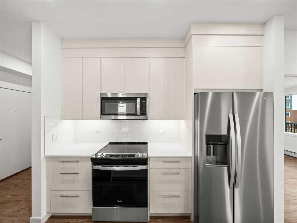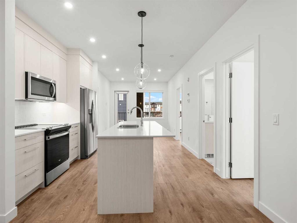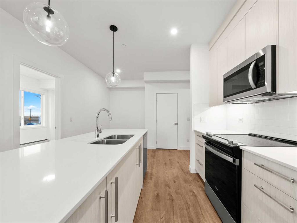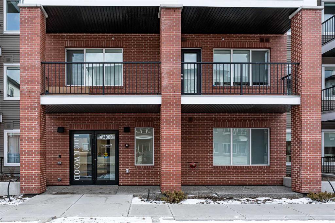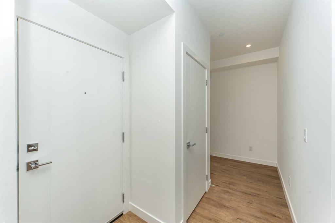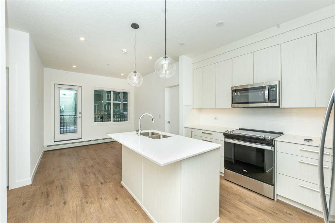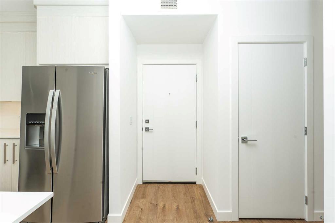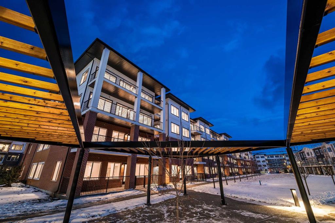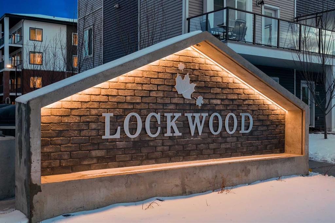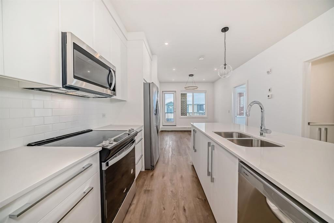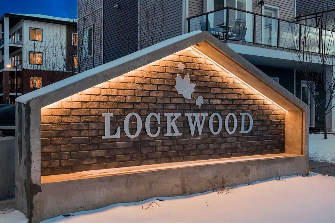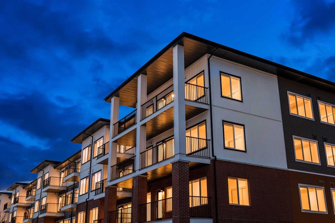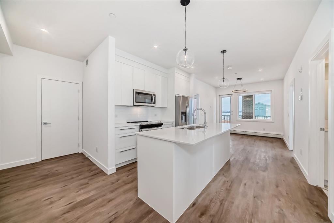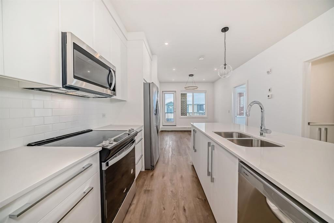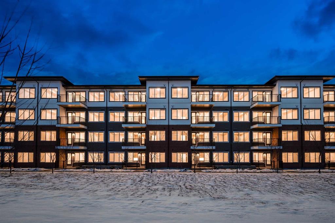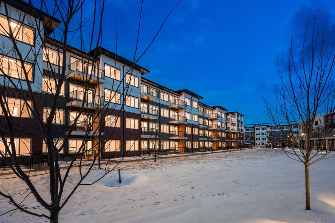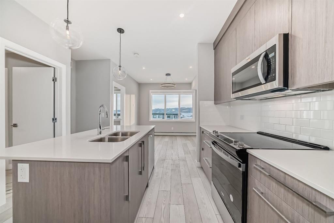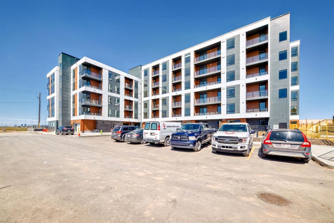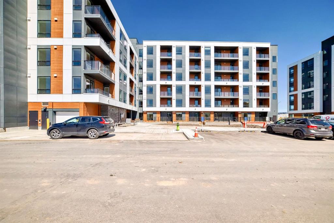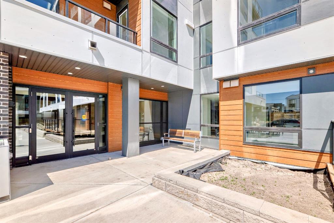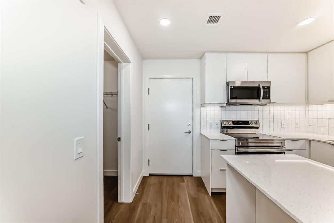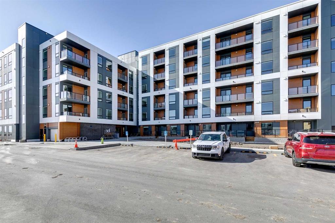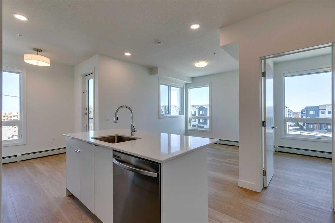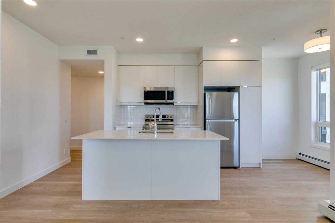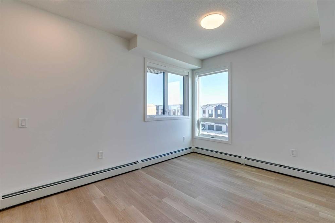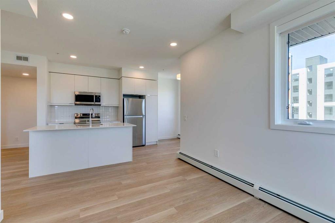3107, 6 Merganser Drive W
Chestermere T1X 2Y2
MLS® Number: A2199629
$ 399,000
2
BEDROOMS
2 + 0
BATHROOMS
680
SQUARE FEET
2024
YEAR BUILT
Welcome to The Lockwood at Chelsea, where contemporary design meets serene suburban living. This brand-new, meticulously crafted 2-bedroom, 680 sqft condo (Builder size - 747sf - 765sf) is a perfect blend of style, comfort, and convenience, set in a vibrant community just moments from Lake Chestermere. Stepping inside, you’ll be immediately struck by the soaring 9-ft ceilings, recessed lighting, and the warm elegance of light oak laminate flooring. The soft, neutral color palette bathes the space in a soothing, airy ambiance, creating an inviting atmosphere from the moment you walk in. The open-concept living space offers plenty of room to relax or entertain, with oversized windows that fill the home with natural light. Step through the patio doors onto your sunny outdoor retreat, where a private gated entrance leads to a beautifully landscaped courtyard featuring lush green spaces and a playground—perfect for unwinding or enjoying the fresh air. A built-in gas line makes summer BBQs effortless, setting the stage for memorable gatherings. At the heart of the home, the sleek and modern kitchen is a showstopper. Full-height cabinetry provides ample storage, while under-cabinet lighting and a stylish tile backsplash add a contemporary flair. The stainless steel appliance package ensures both form and function, while the stunning quartz countertops extend across a spacious island—an ideal spot for casual dining, entertaining, or simply enjoying your morning coffee beneath the glow of chic pendant lights. Your primary retreat is a sanctuary of tranquility, complete with a large sunlit window, a generous walkthrough closet, and a spa-inspired ensuite. The walk-in shower offers a refreshing escape, framed by modern finishes that exude elegance and relaxation. The second bedroom is just as inviting, offering a spacious closet and easy access to the stylish four-piece main bathroom, which features a deep soaker tub—the perfect place to melt away the stresses of the day. Thoughtfully designed for today’s lifestyle, this condo also features a dedicated office space, ideal for remote work or creative pursuits. The in-suite laundry room adds extra convenience, while the titled underground parking stall is a treat. Residents enjoy top-tier amenities, including a state-of-the-art fitness center on the 4th floor, a large bike storage room, and a luxurious pet spa in Building 2, ensuring every member of the household—including furry ones—feel right at home. Nestled in the picturesque Chelsea neighborhood near Lake Chestermere, you’ll experience the best of both worlds—small-town charm with big-city accessibility. Explore nearby parks, scenic walking trails, and vibrant local shops, all while being just a short drive from Calgary’s urban conveniences. This is more than just a condo—it’s a lifestyle upgrade. Don’t miss the opportunity to call this stunning home yours! Schedule your private viewing today!
| COMMUNITY | Chelsea_CH |
| PROPERTY TYPE | Apartment |
| BUILDING TYPE | Low Rise (2-4 stories) |
| STYLE | Single Level Unit |
| YEAR BUILT | 2024 |
| SQUARE FOOTAGE | 680 |
| BEDROOMS | 2 |
| BATHROOMS | 2.00 |
| BASEMENT | |
| AMENITIES | |
| APPLIANCES | Dishwasher, Electric Stove, Microwave, Refrigerator, Washer/Dryer Stacked |
| COOLING | None |
| FIREPLACE | N/A |
| FLOORING | Laminate, Vinyl Plank |
| HEATING | Baseboard |
| LAUNDRY | In Unit |
| LOT FEATURES | |
| PARKING | Assigned, Stall, Titled, Underground |
| RESTRICTIONS | Restrictive Covenant, Utility Right Of Way |
| ROOF | Membrane |
| TITLE | Fee Simple |
| BROKER | Real Broker |
| ROOMS | DIMENSIONS (m) | LEVEL |
|---|---|---|
| Living Room | 12`3" x 10`2" | Main |
| Kitchen With Eating Area | 11`8" x 10`8" | Main |
| Bedroom - Primary | 11`0" x 9`1" | Main |
| 3pc Ensuite bath | 7`3" x 5`4" | Main |
| Bedroom | 12`5" x 9`1" | Main |
| 4pc Bathroom | 7`8" x 4`10" | Main |
| Office | 9`5" x 5`11" | Main |

