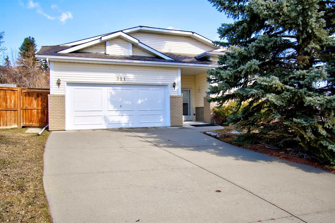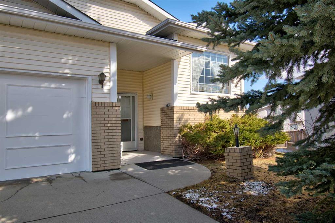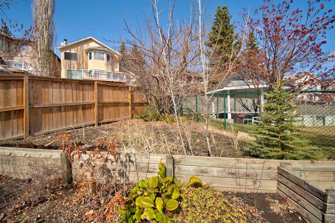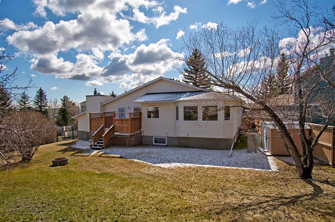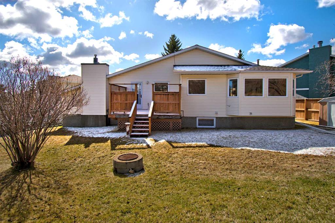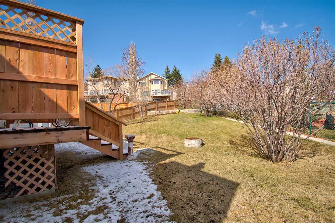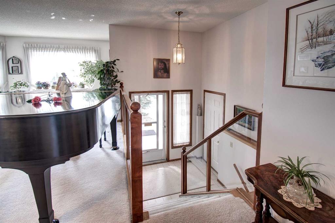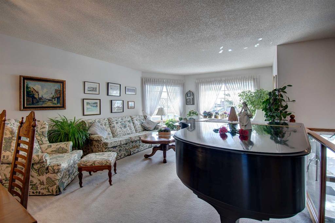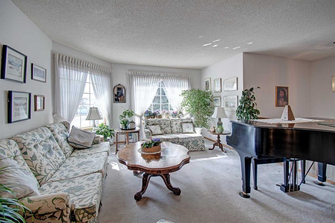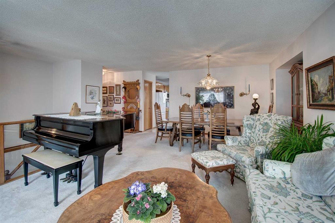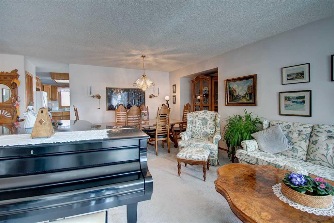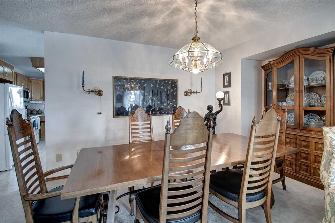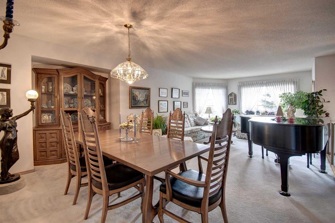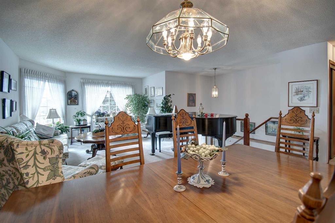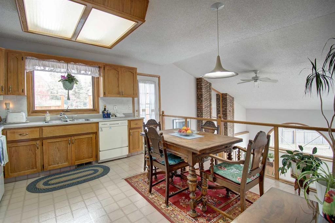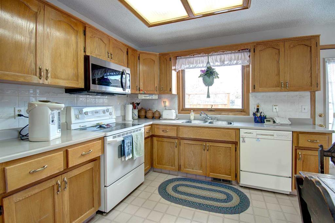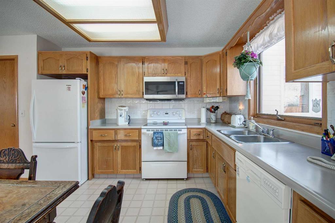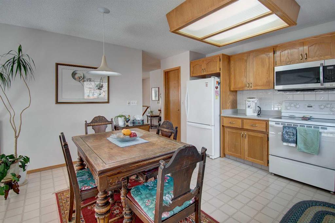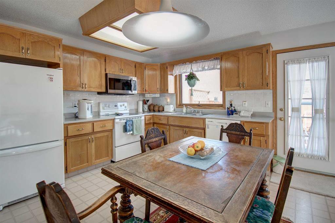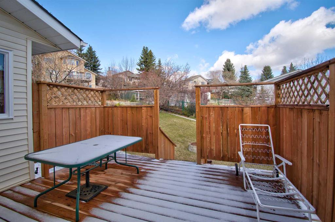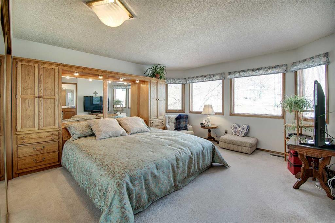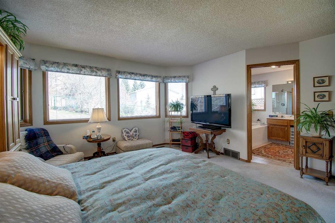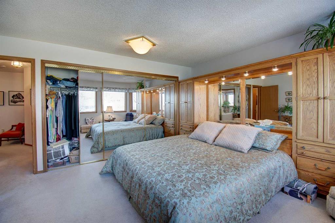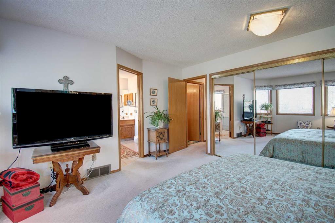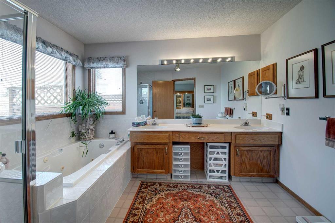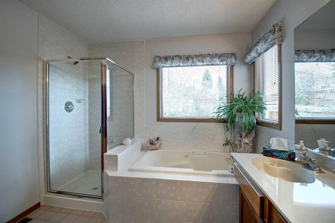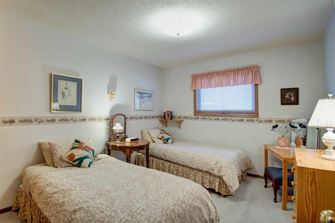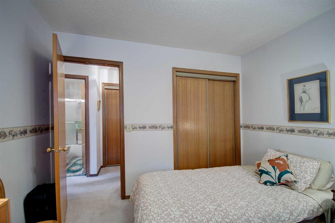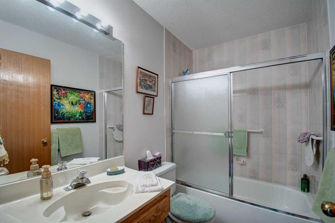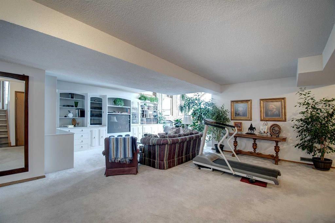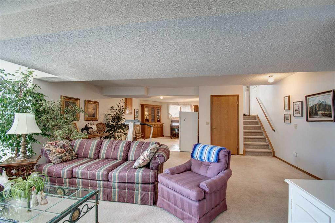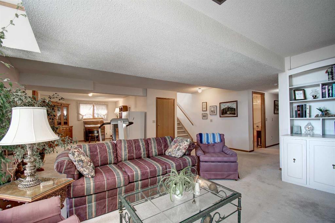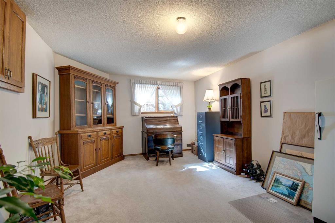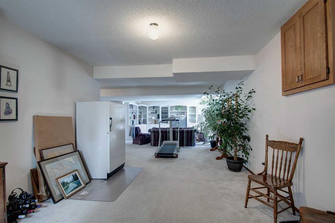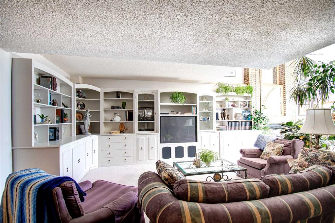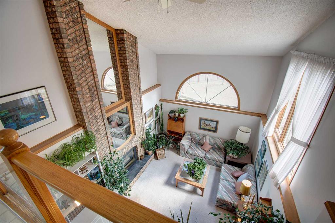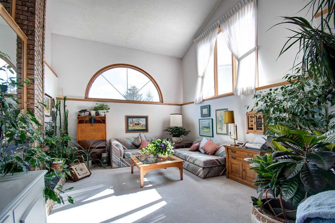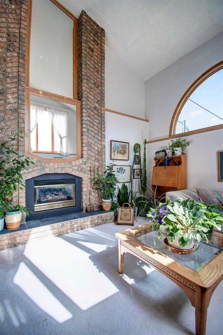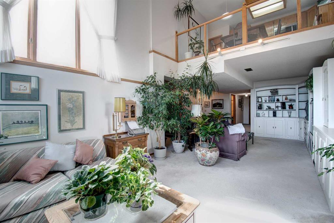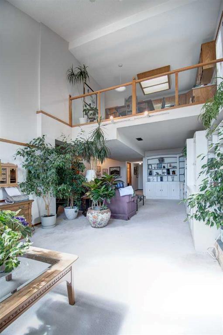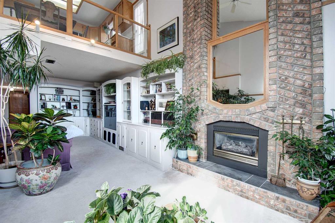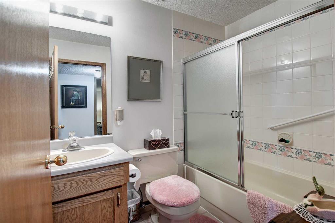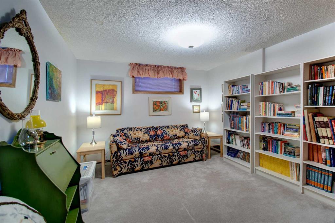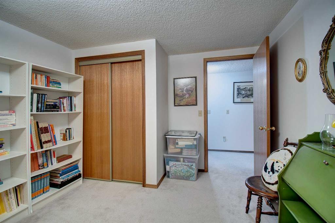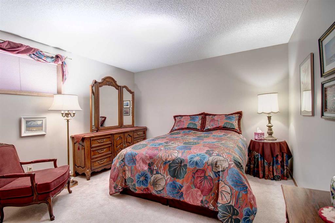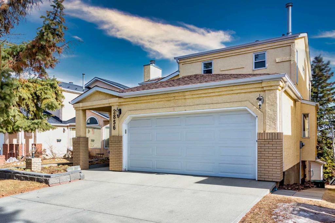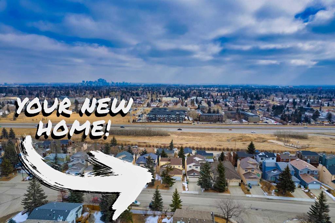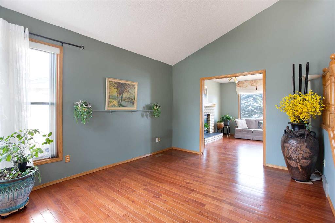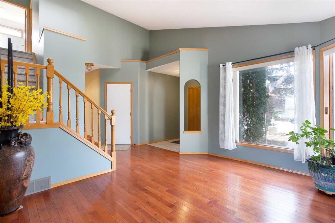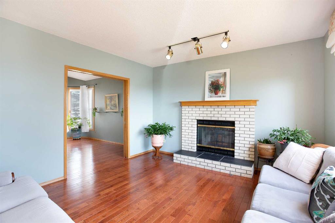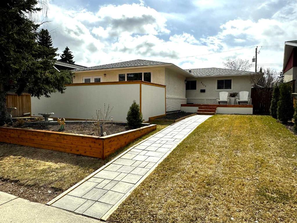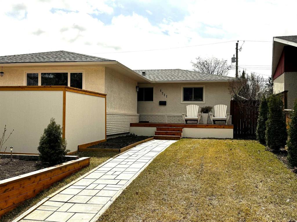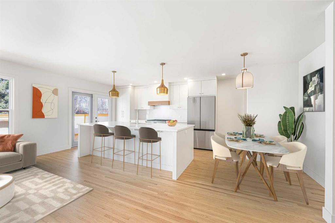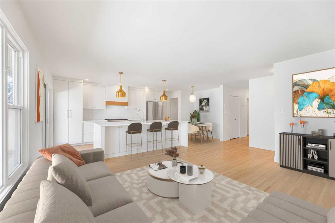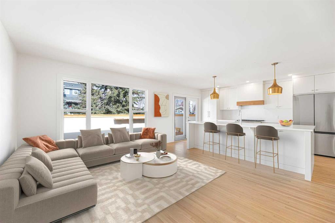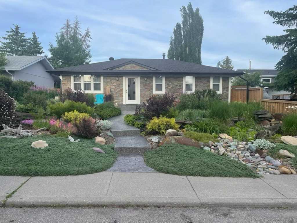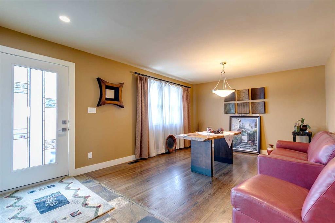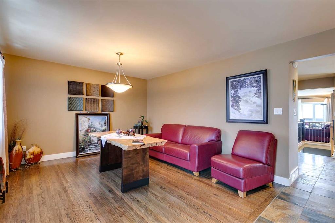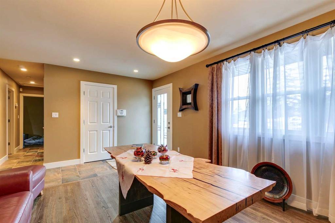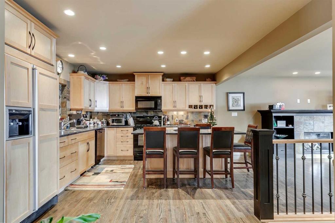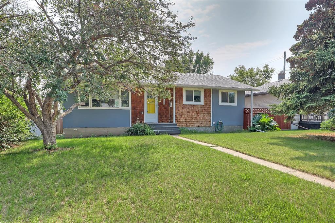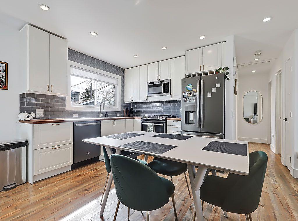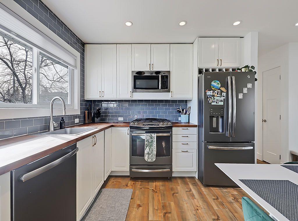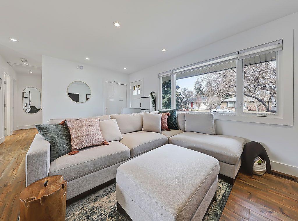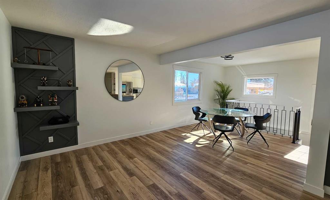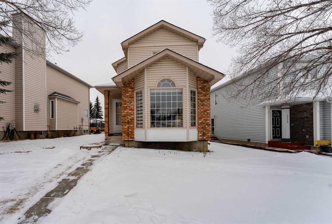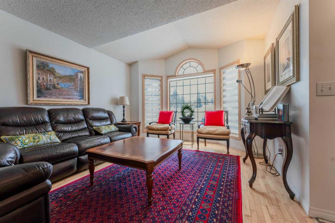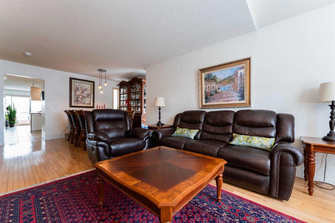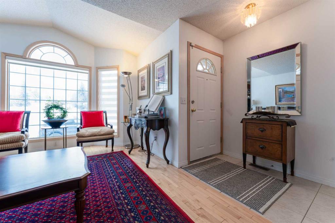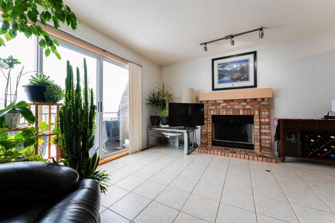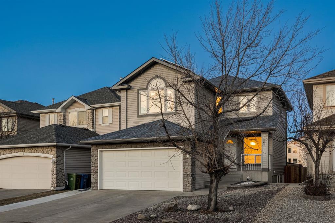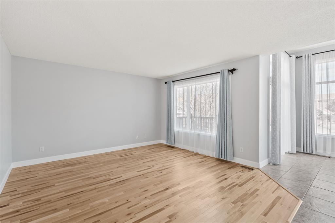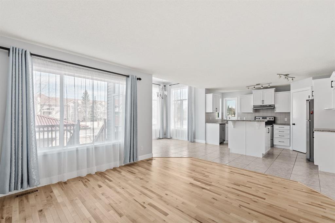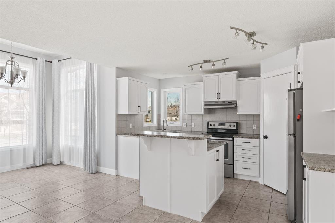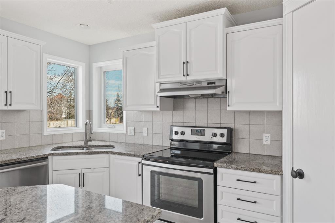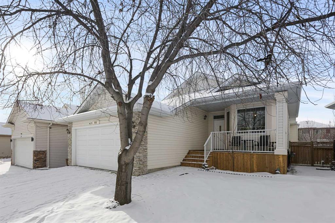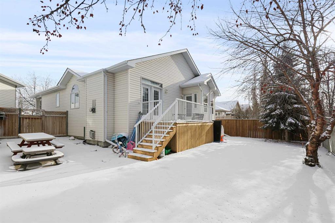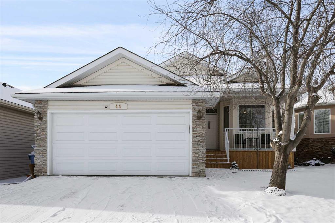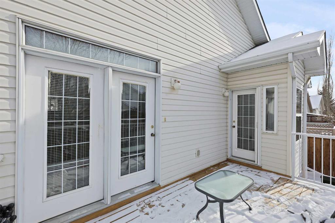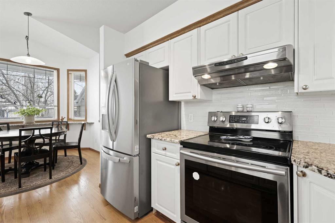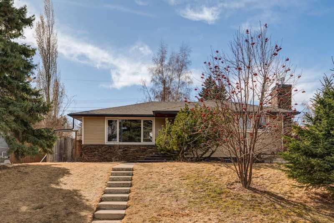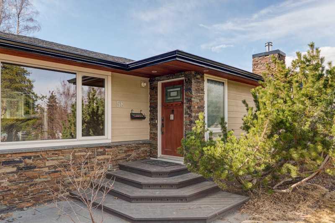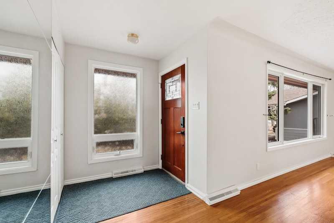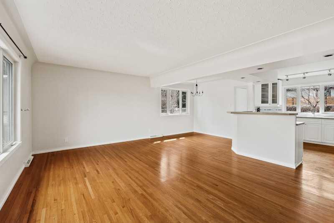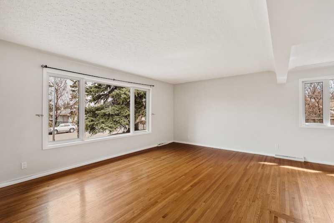311 Signal Hill Place SW
Calgary T3H 2M5
MLS® Number: A2213738
$ 799,900
4
BEDROOMS
3 + 0
BATHROOMS
1,356
SQUARE FEET
1989
YEAR BUILT
Located in a great community in a quiet cul-de-sac location this bright & cheery bi-level has been immaculately kept. The main level features an open dining room, a sunny living room with a baby grand piano (the piano can be included in the sale); the kitchen & eating area overlook into the lower level. The kitchen has a pantry & a window with a nice view of the huge backyard & a door leading to a newer deck. The large primary bedroom offers a peaceful retreat with a spacious ensuite to pamper yourself. The second bedroom is a nice size & across the hall from a 4 piece main bathroom. The lower level has an expansive entertainment area with lots of bookcases including a projector screen & features a gas fireplace. There are 2 more bedrooms, another 4 piece bathroom & the laundry/utility room in the lower level. A double attached garage with parking for 2 cars on the driveway. This home has been enjoyed by the current owner since 1994 & this is a great opportunity for you to make it your own.
| COMMUNITY | Signal Hill |
| PROPERTY TYPE | Detached |
| BUILDING TYPE | House |
| STYLE | Bi-Level |
| YEAR BUILT | 1989 |
| SQUARE FOOTAGE | 1,356 |
| BEDROOMS | 4 |
| BATHROOMS | 3.00 |
| BASEMENT | Finished, Full |
| AMENITIES | |
| APPLIANCES | Dishwasher, Dryer, Electric Range, Refrigerator, Washer |
| COOLING | None |
| FIREPLACE | Basement, Gas |
| FLOORING | Carpet, Linoleum |
| HEATING | Standard, Forced Air |
| LAUNDRY | In Basement |
| LOT FEATURES | Cul-De-Sac, Garden, Pie Shaped Lot |
| PARKING | Double Garage Attached |
| RESTRICTIONS | None Known |
| ROOF | Asphalt |
| TITLE | Fee Simple |
| BROKER | MaxWell Capital Realty |
| ROOMS | DIMENSIONS (m) | LEVEL |
|---|---|---|
| Family Room | 19`11" x 12`5" | Lower |
| Game Room | 25`0" x 11`10" | Lower |
| Bedroom | 13`9" x 11`9" | Lower |
| Bedroom | 13`9" x 10`4" | Lower |
| 4pc Bathroom | 7`2" x 5`0" | Lower |
| Kitchen With Eating Area | 13`4" x 13`0" | Main |
| Dining Room | 13`3" x 9`0" | Main |
| Bedroom - Primary | 15`2" x 14`5" | Main |
| 5pc Ensuite bath | 10`4" x 9`4" | Main |
| Bedroom | 11`9" x 9`11" | Main |
| 4pc Bathroom | 7`10" x 4`11" | Main |

