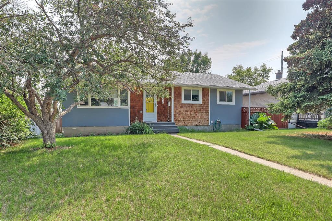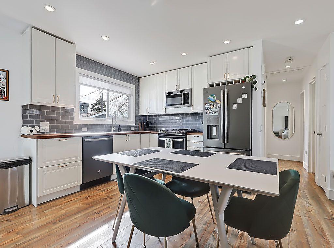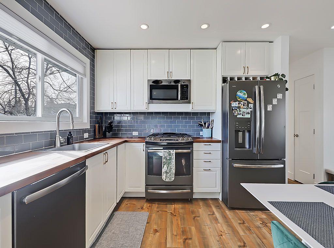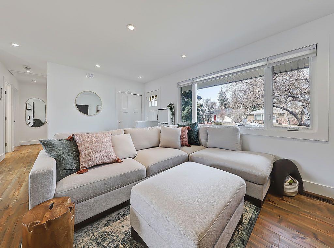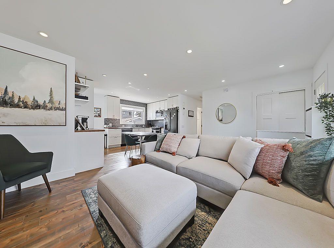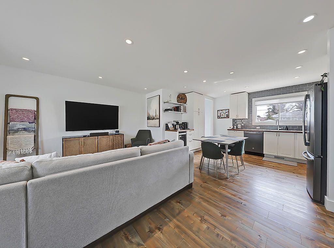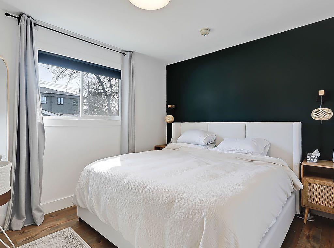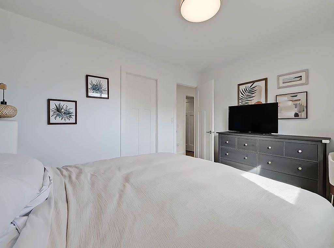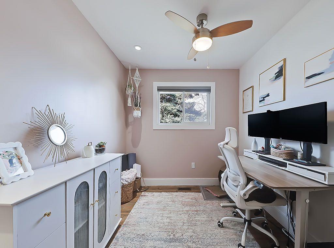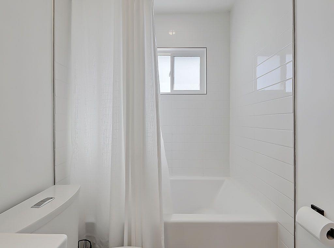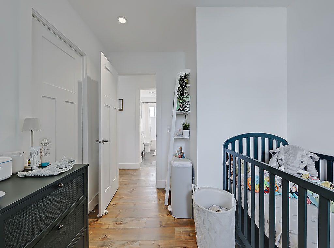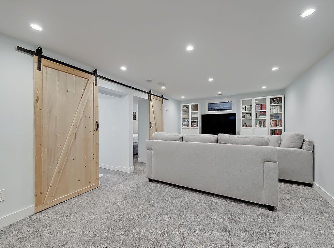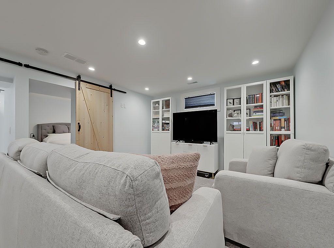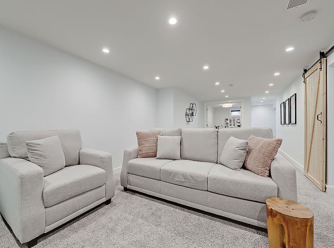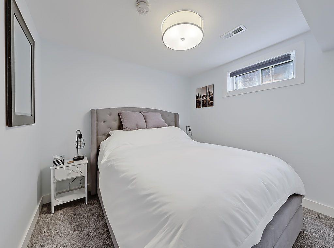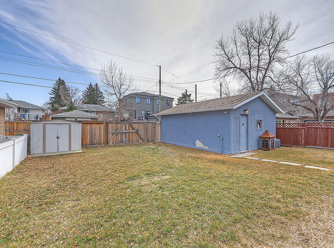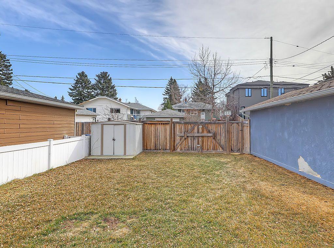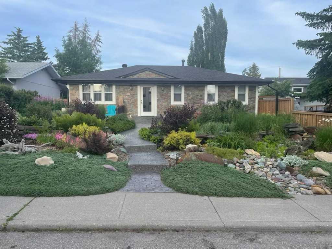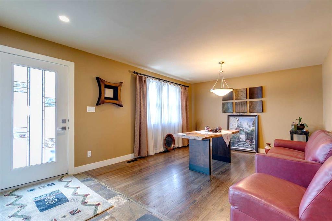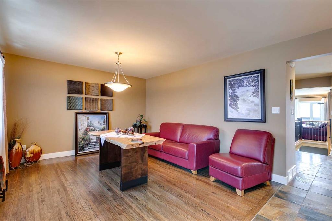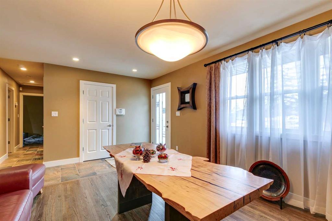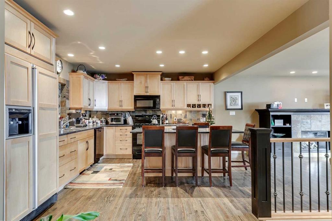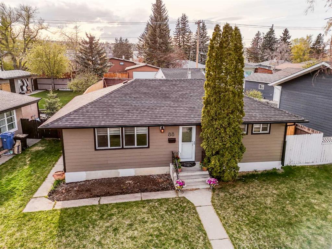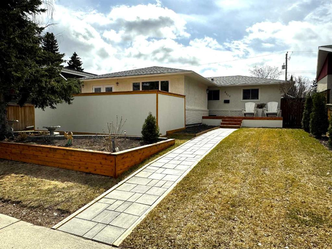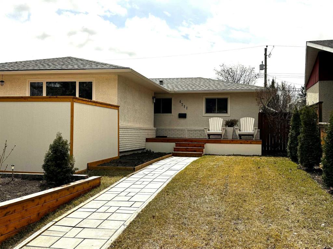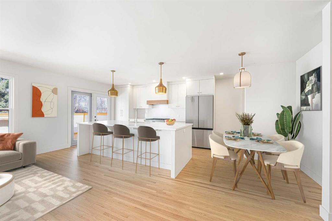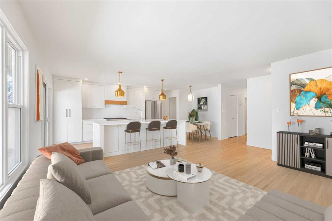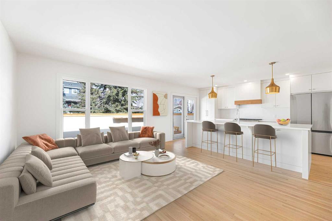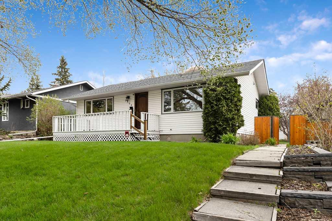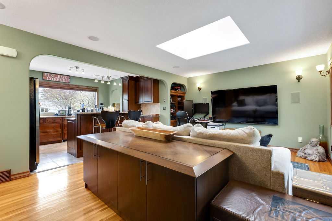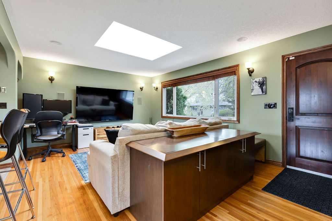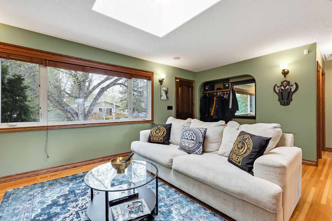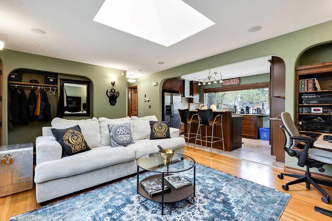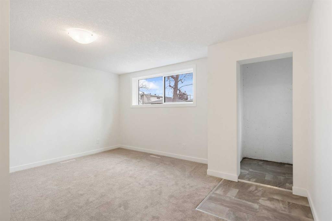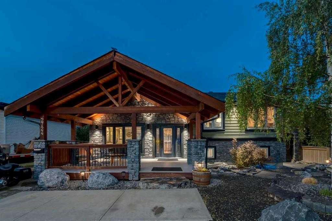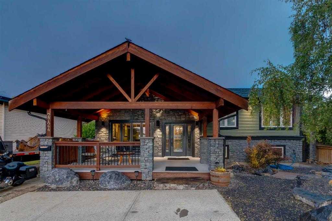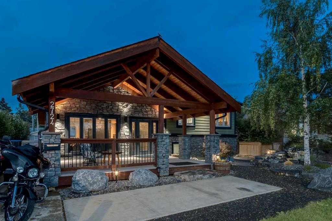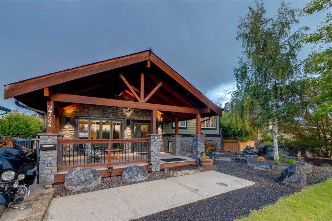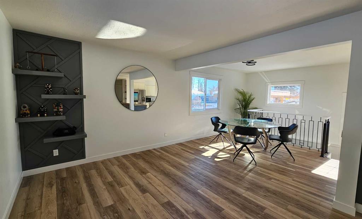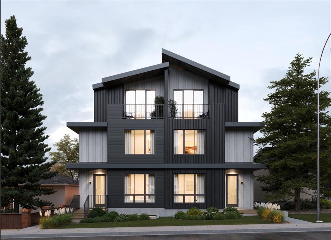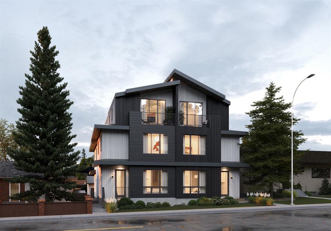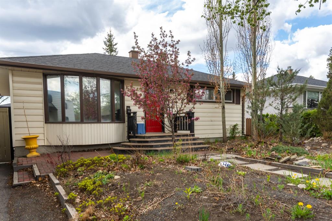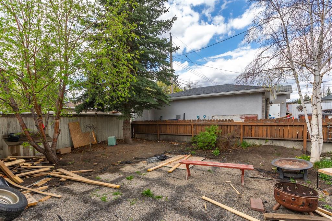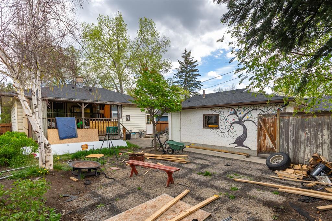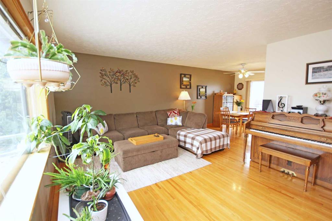3324 45 Street SW
Calgary T3E 3T9
MLS® Number: A2211396
$ 749,900
4
BEDROOMS
2 + 0
BATHROOMS
1958
YEAR BUILT
Welcome to this beautifully reimagined bungalow in the heart of Glenbrook! Recently taken down to the studs, thoughtfully rebuilt, and featuring nearly 1,800 total sqft. This home blends modern design with everyday comfort. Step inside to discover a bright, open-concept layout featuring a contemporary kitchen, sleek bathrooms, and luxury laminate flooring throughout. Freshly painted and filled with natural light, the space feels fresh, stylish, and move-in ready. Enjoy year-round comfort with a brand new furnace and central air conditioning, plus upgraded electrical and plumbing for peace of mind. The fully developed basement offers a generous rec. area, an additional bedroom, den, and full bathroom—perfect for guests or growing families. Outside, the low-maintenance landscaping and expansive deck set the stage for effortless entertaining. With schools, shopping, transit, and major routes nearby, this Glenbrook gem checks every box for location and lifestyle!
| COMMUNITY | Glenbrook |
| PROPERTY TYPE | Detached |
| BUILDING TYPE | House |
| STYLE | Bungalow |
| YEAR BUILT | 1958 |
| SQUARE FOOTAGE | 954 |
| BEDROOMS | 4 |
| BATHROOMS | 2.00 |
| BASEMENT | Finished, Full |
| AMENITIES | |
| APPLIANCES | Dishwasher, Garage Control(s), Range Hood, Refrigerator |
| COOLING | None |
| FIREPLACE | N/A |
| FLOORING | Carpet, Laminate |
| HEATING | Forced Air, Natural Gas |
| LAUNDRY | In Unit |
| LOT FEATURES | Back Lane, Fruit Trees/Shrub(s), Landscaped, Level, Low Maintenance Landscape, Rectangular Lot, See Remarks |
| PARKING | Double Garage Detached |
| RESTRICTIONS | None Known |
| ROOF | Asphalt Shingle |
| TITLE | Fee Simple |
| BROKER | RE/MAX House of Real Estate |
| ROOMS | DIMENSIONS (m) | LEVEL |
|---|---|---|
| Game Room | 25`7" x 12`3" | Basement |
| Den | 9`11" x 6`6" | Basement |
| Bedroom | 9`6" x 8`8" | Basement |
| 3pc Bathroom | Basement | |
| 4pc Bathroom | Main | |
| Living Room | 13`9" x 12`8" | Main |
| Kitchen | 14`10" x 10`4" | Main |
| Bedroom | 8`5" x 11`4" | Main |
| Bedroom | 8`5" x 11`4" | Main |
| Bedroom - Primary | 12`6" x 10`0" | Main |

