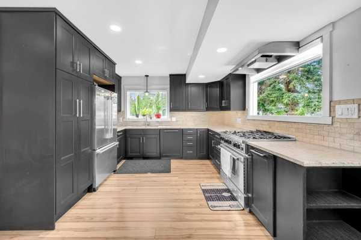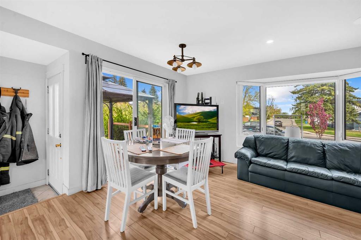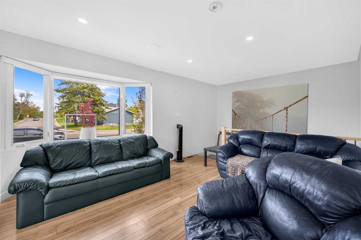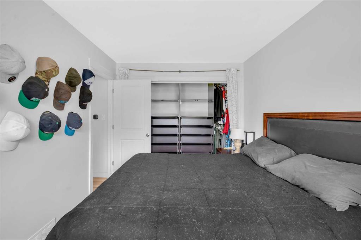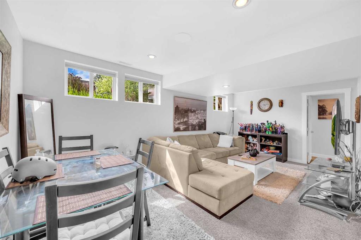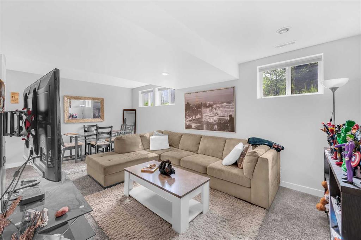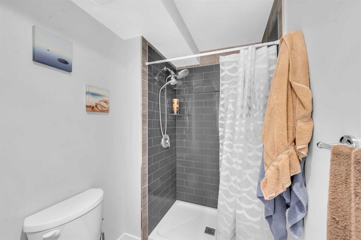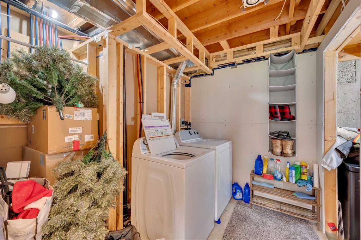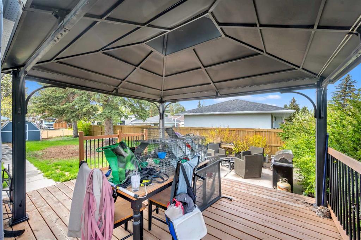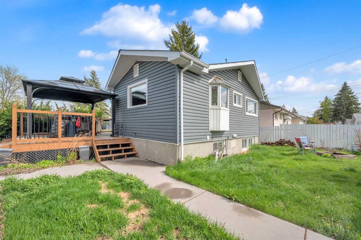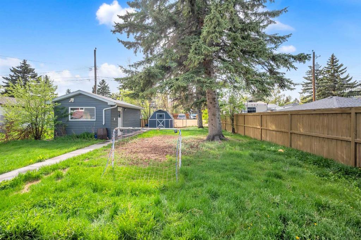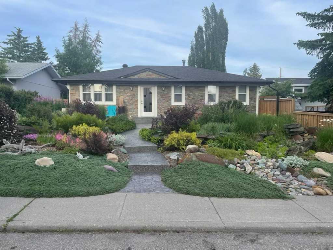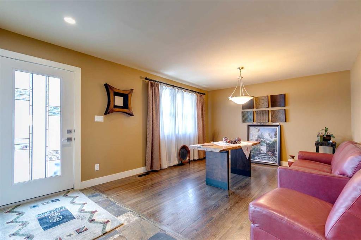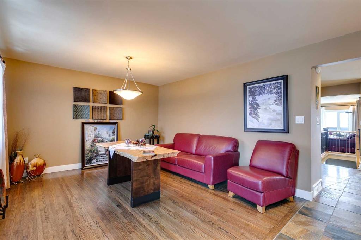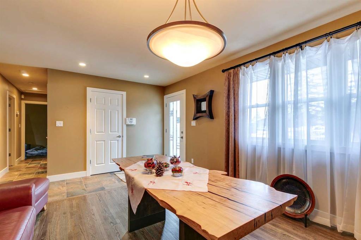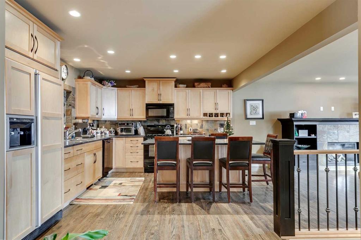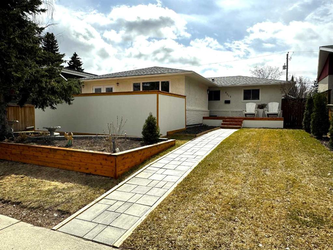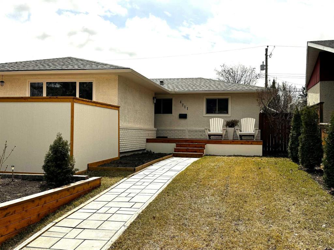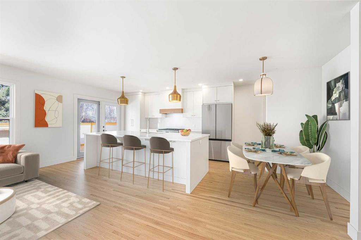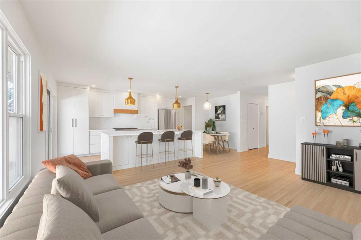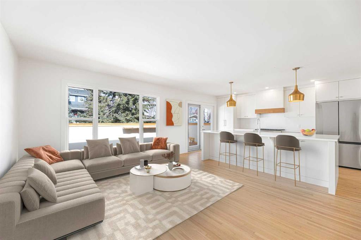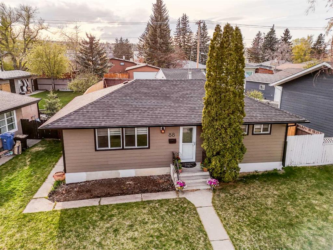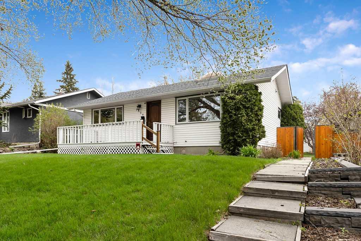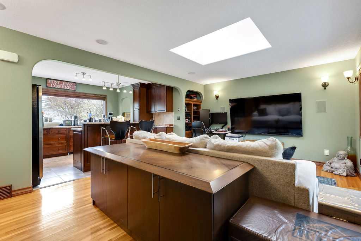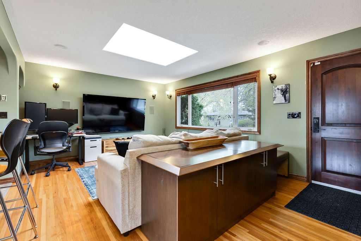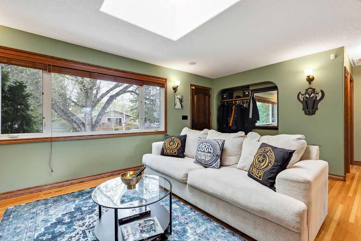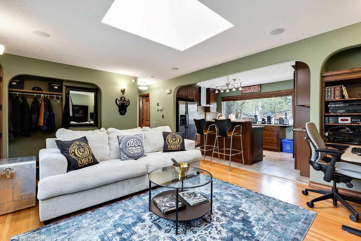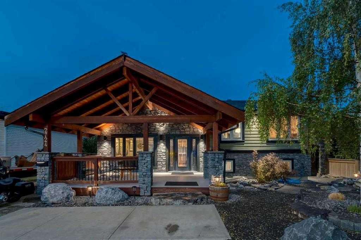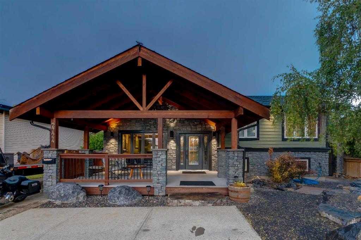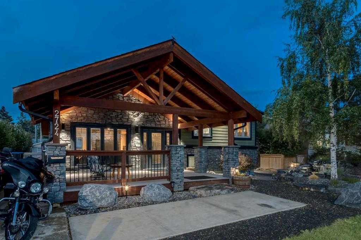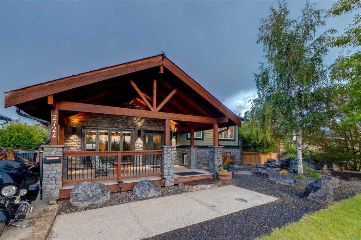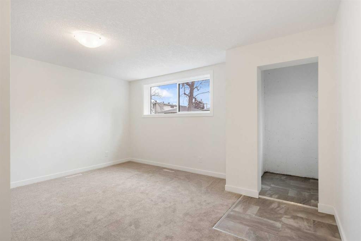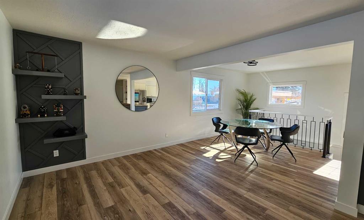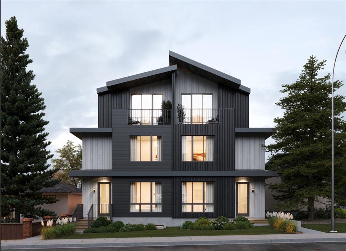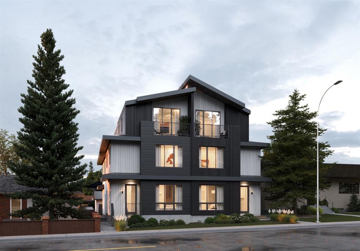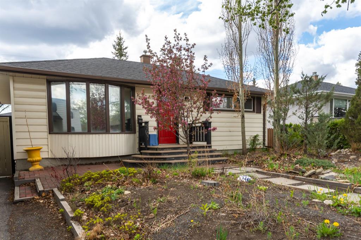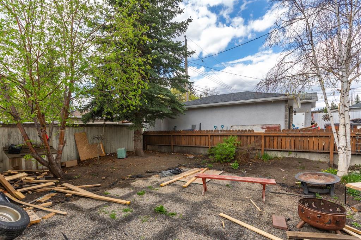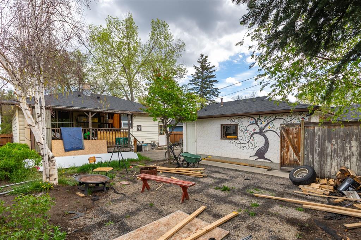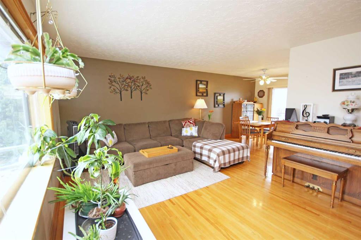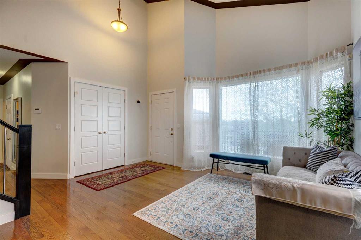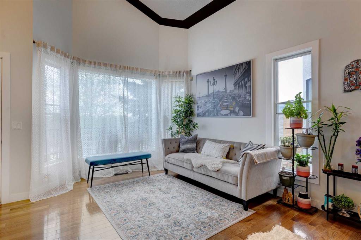3143 45 Street
Calgary T3E3T7
MLS® Number: A2226452
$ 848,000
2
BEDROOMS
2 + 0
BATHROOMS
715
SQUARE FEET
1968
YEAR BUILT
Attention Builders /Investors Huge 7129 SF HGO Lot. Welcome to 3143 45 Street SW, a great bungalow style home in the community of Glenbrook. This home has been fully updated and can be add to your rental portfolio as presently Rented for 2400 + Utilities or Builder can built a multifamily .The main floor includes the standard living room, dining area and kitchen with a beautifully done chef's kitchen. The main floor also includes a 4 piece bathroom and the Primary bedroom. The basement has been finished to include a family room, a 3 piece bathroom and the second bedroom. In the back of the house you will find a fully fenced yard with tons of space, as well as a deck, patio for summer weather and a single car garage to keep your vehicle safe from our crazy weather. Overall this is a property you will not want to miss! Call your realtor and book a private viewing today! Owner can Help In financing / VTB if required
| COMMUNITY | Glenbrook |
| PROPERTY TYPE | Detached |
| BUILDING TYPE | House |
| STYLE | Bungalow |
| YEAR BUILT | 1968 |
| SQUARE FOOTAGE | 715 |
| BEDROOMS | 2 |
| BATHROOMS | 2.00 |
| BASEMENT | Finished, Full |
| AMENITIES | |
| APPLIANCES | Built-In Refrigerator, Dishwasher, Gas Cooktop |
| COOLING | None |
| FIREPLACE | N/A |
| FLOORING | Carpet, Ceramic Tile, Laminate |
| HEATING | Forced Air |
| LAUNDRY | In Basement |
| LOT FEATURES | Back Lane, Back Yard, Front Yard, Fruit Trees/Shrub(s), Landscaped, Rectangular Lot, Treed |
| PARKING | Off Street, Single Garage Detached |
| RESTRICTIONS | None Known |
| ROOF | Asphalt Shingle |
| TITLE | Fee Simple |
| BROKER | Creekside Realty |
| ROOMS | DIMENSIONS (m) | LEVEL |
|---|---|---|
| 3pc Bathroom | 13`11" x 4`8" | Basement |
| Bedroom | 12`9" x 8`1" | Basement |
| Game Room | 13`1" x 19`11" | Basement |
| Furnace/Utility Room | 12`8" x 8`8" | Basement |
| Storage | 6`0" x 4`5" | Basement |
| 4pc Bathroom | 8`3" x 5`1" | Main |
| Dining Room | 10`1" x 4`11" | Main |
| Kitchen | 15`5" x 11`8" | Main |
| Living Room | 13`3" x 13`6" | Main |
| Bedroom - Primary | 11`9" x 8`1" | Main |







