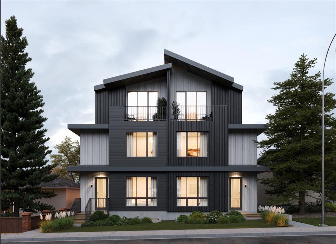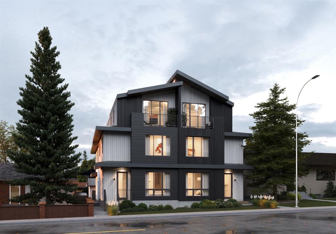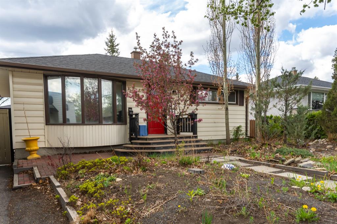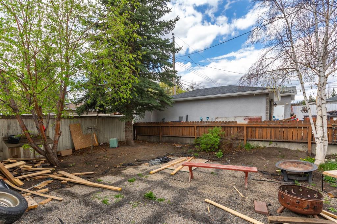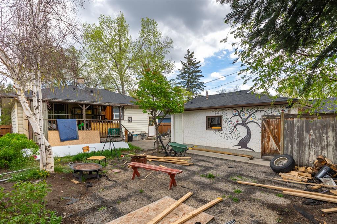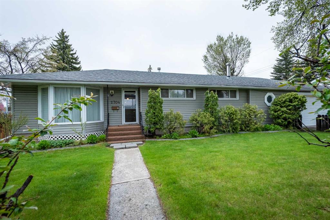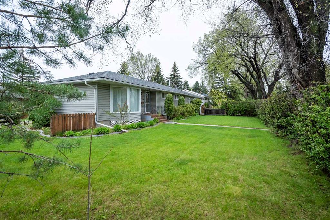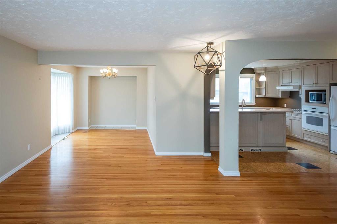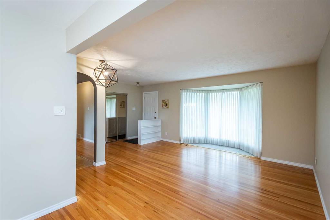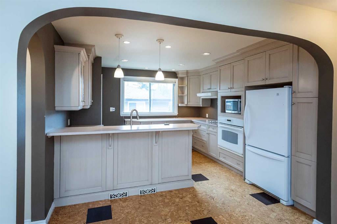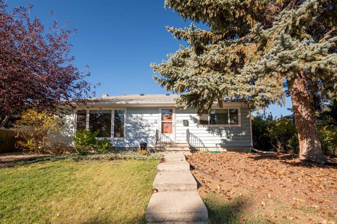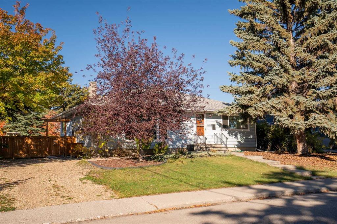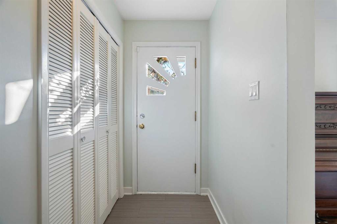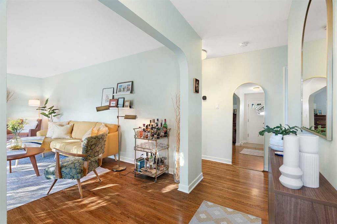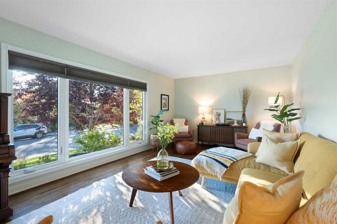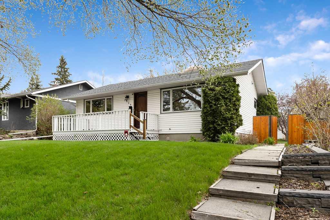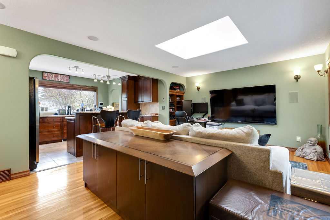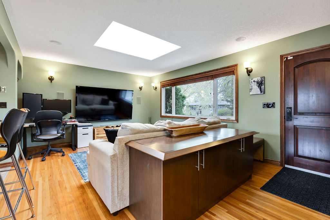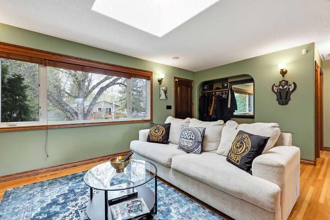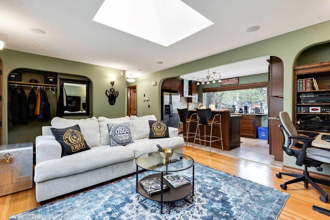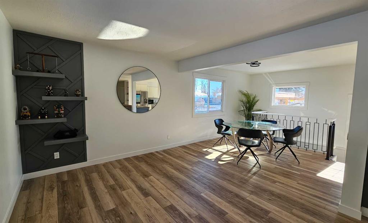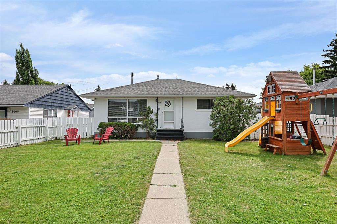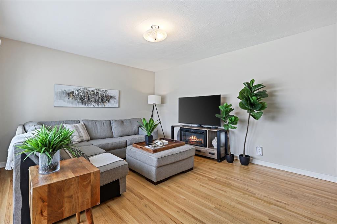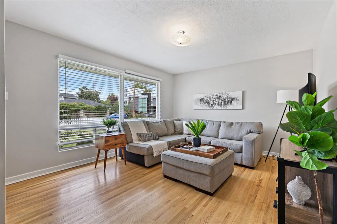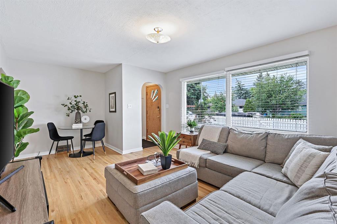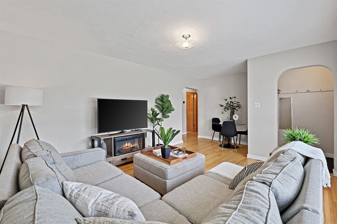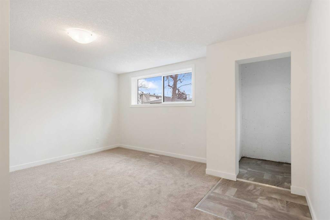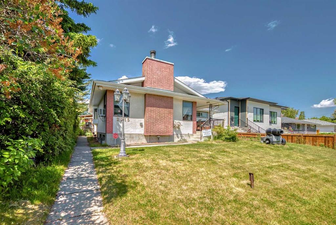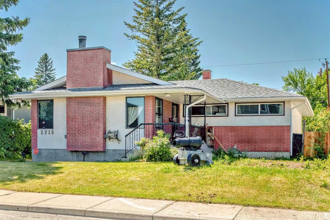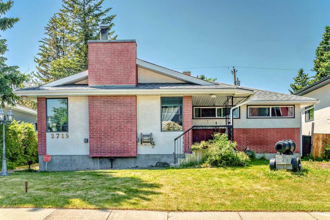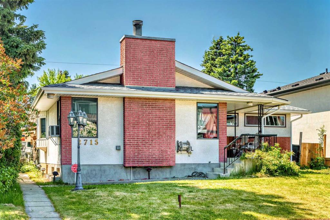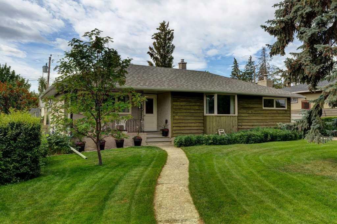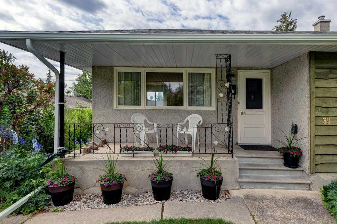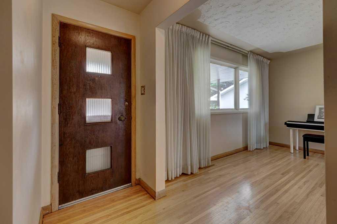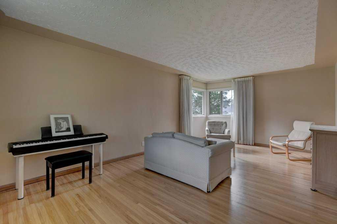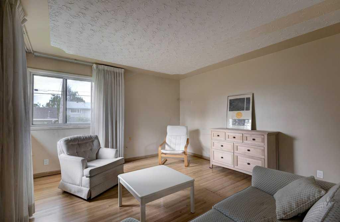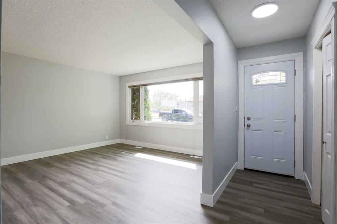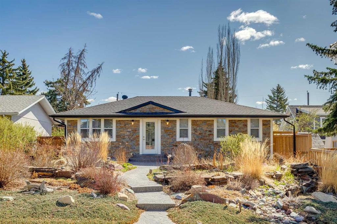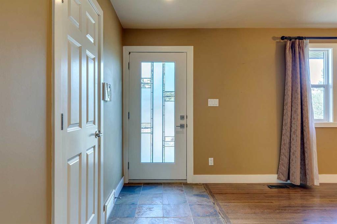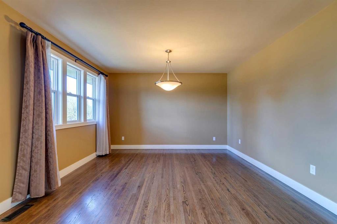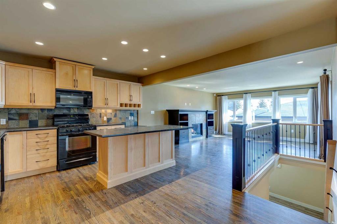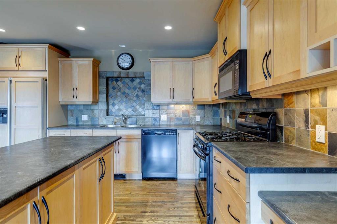4507 26 Avenue SW
Calgary T3E0P8
MLS® Number: A2221764
$ 819,000
3
BEDROOMS
2 + 0
BATHROOMS
812
SQUARE FEET
1959
YEAR BUILT
This DP-approved H-GO lot in Glenbrook presents a rare opportunity for an 8-unit residential development that’s ready to go. With zoning and approvals already secured, much of the heavy lifting has been done—offering a streamlined path to redevelopment. Ideally located just minutes from Westbrook LRT, the site provides easy access to downtown and excellent connectivity via nearby routes like Glenmore Trail and Stony Trail. Set in a well-established neighborhood, Glenbrook is known for its welcoming community and convenient access to essentials. Mount Royal University, Signal Hill Shopping Centre, schools, parks, and recreation facilities are all close by—enhancing everyday livability and long-term value. Whether you’re planning to build and rent, hold for the future, or explore multi-family housing options, this is a smart opportunity in a growing inner-city location. Please note: the property is being sold as-is, where-is, and an RPR will not be provided.
| COMMUNITY | Glenbrook |
| PROPERTY TYPE | Detached |
| BUILDING TYPE | House |
| STYLE | Bungalow |
| YEAR BUILT | 1959 |
| SQUARE FOOTAGE | 812 |
| BEDROOMS | 3 |
| BATHROOMS | 2.00 |
| BASEMENT | Partial, Partially Finished |
| AMENITIES | |
| APPLIANCES | Dishwasher, Electric Stove, Refrigerator, Washer/Dryer |
| COOLING | None |
| FIREPLACE | None |
| FLOORING | Ceramic Tile, Hardwood |
| HEATING | Forced Air, Natural Gas |
| LAUNDRY | In Basement |
| LOT FEATURES | Back Lane, Front Yard, Interior Lot, Landscaped, Low Maintenance Landscape |
| PARKING | Single Garage Detached |
| RESTRICTIONS | None Known |
| ROOF | Asphalt |
| TITLE | Fee Simple |
| BROKER | Century 21 Bamber Realty LTD. |
| ROOMS | DIMENSIONS (m) | LEVEL |
|---|---|---|
| 3pc Bathroom | 0`0" x 0`0" | Basement |
| Bedroom | 11`2" x 12`7" | Basement |
| Laundry | 11`3" x 7`10" | Basement |
| Game Room | 10`8" x 23`1" | Basement |
| Storage | 4`4" x 8`10" | Basement |
| Furnace/Utility Room | 8`2" x 10`4" | Basement |
| 4pc Bathroom | 0`0" x 0`0" | Main |
| Bedroom | 11`1" x 9`1" | Main |
| Kitchen | 10`1" x 14`3" | Main |
| Living Room | 12`10" x 18`0" | Main |
| Bedroom - Primary | 9`4" x 12`6" | Main |

