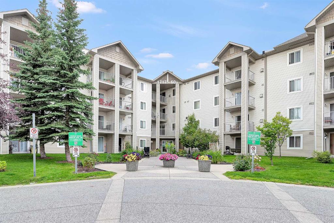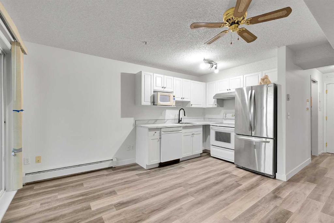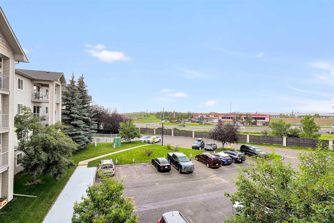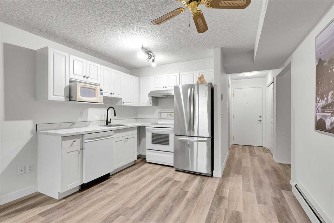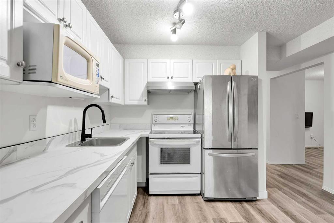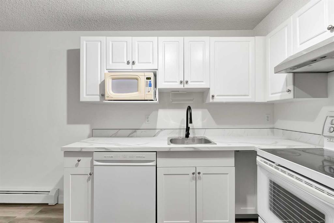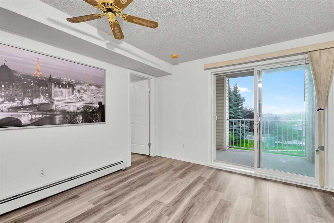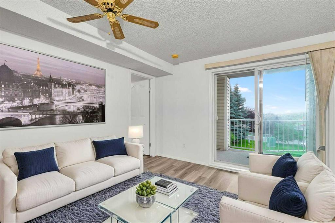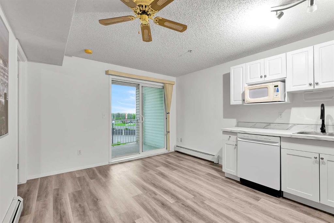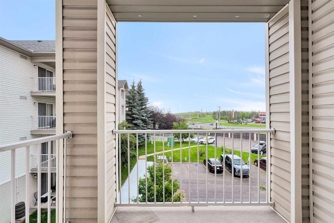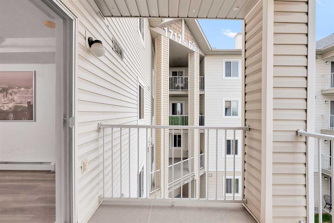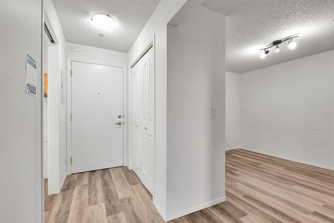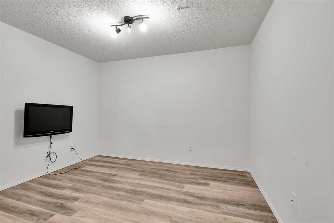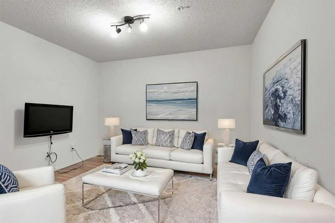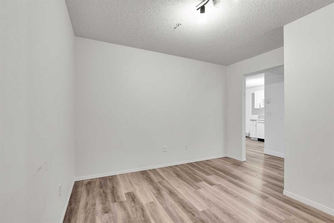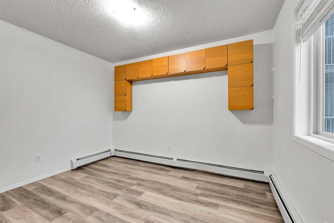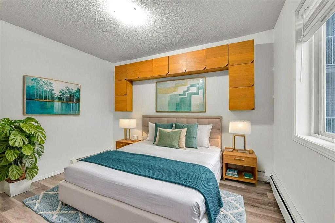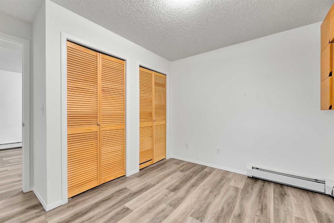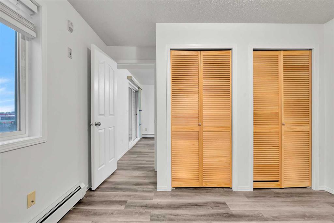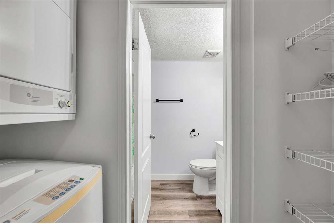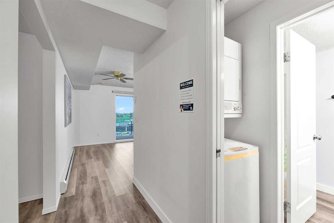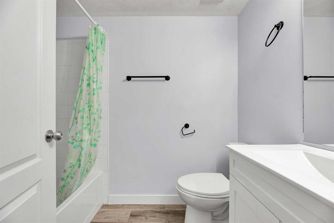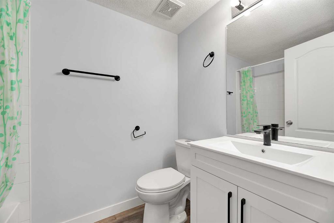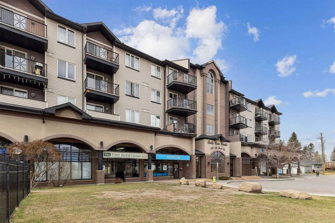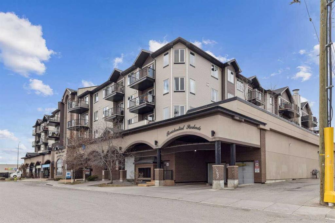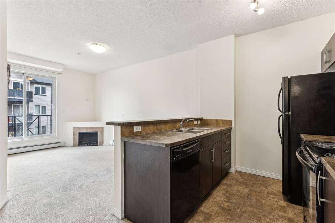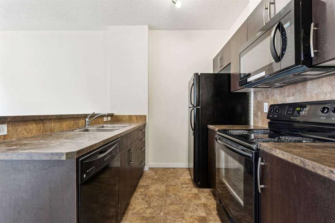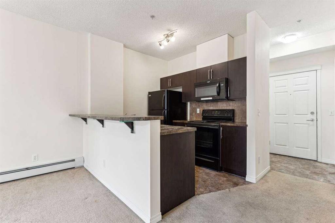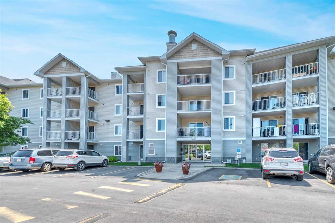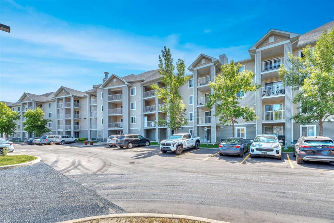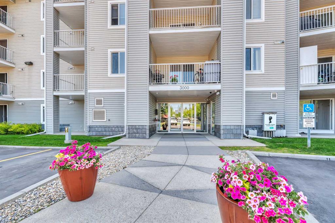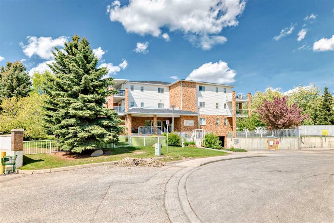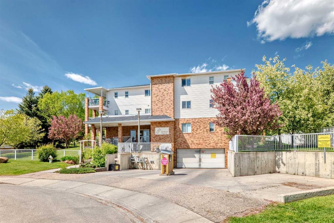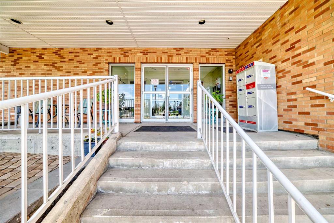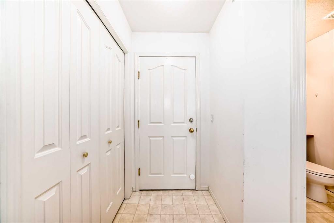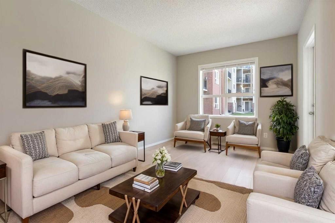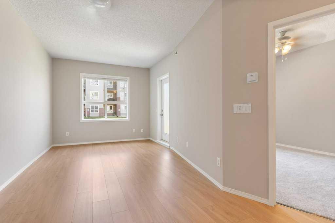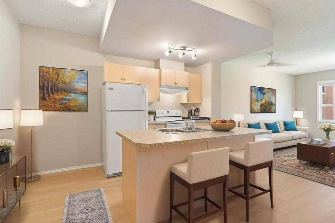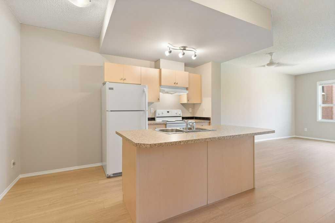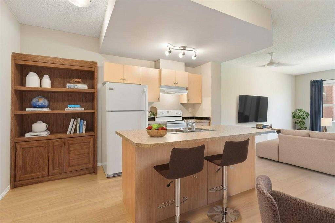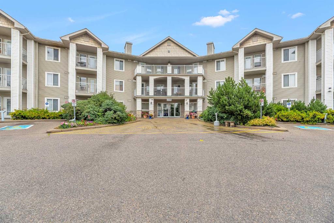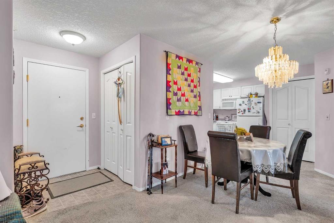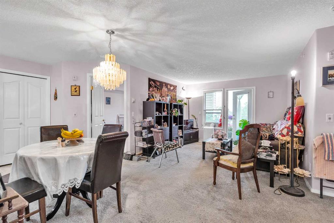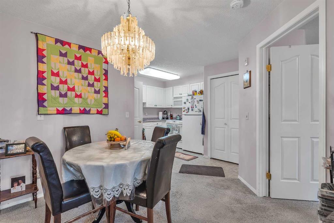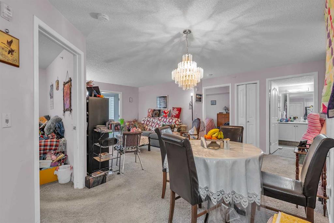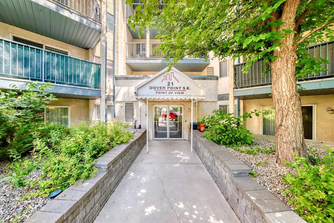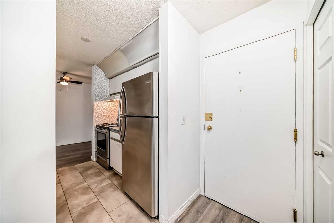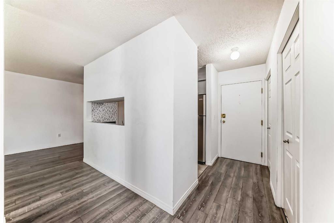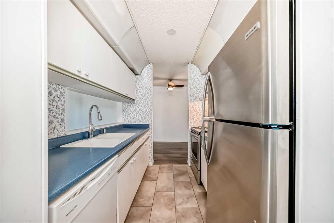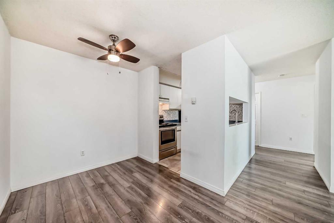312, 1717 60 Street SE
Calgary T2A 7Y7
MLS® Number: A2245702
$ 199,000
1
BEDROOMS
1 + 0
BATHROOMS
535
SQUARE FEET
2004
YEAR BUILT
Don’t miss your chance to own this RENOVATED 1-bedroom + den condo in the vibrant community of Elliston Park! This MOVE-IN READY unit offers views of the park and the condo fees that include ALL UTILITIES (electricity, heat and water are included), plus 1 titled underground parking stall and 1 assigned storage locker. Quick possession available! Inside, you’ll love the modern updates, including new flooring, quartz kitchen countertops, newer appliances (brand new dishwasher) and an updated 4-pc bathroom—all creating a stylish and welcoming space. The open-concept layout is filled with natural light, with a bright living and dining area that flows seamlessly onto a large private balcony with views. A dedicated den makes an ideal home office, while the bedroom features a double closet and a big window. In-suite laundry adds everyday convenience. This well-managed, pet-friendly building (with board approval) is located directly across from Elliston Park, offering year-round access to green space, off-leash areas, scenic pathways, and Calgary’s iconic GlobalFest fireworks festival. Just minutes from Stoney Trail, Costco, restaurants, shopping and transit. Whether you're a first-time buyer, downsizer or investor, this is a fantastic opportunity to own a fully updated condo in one of southeast Calgary’s most accessible and affordable communities. Book your showing today!
| COMMUNITY | Red Carpet |
| PROPERTY TYPE | Apartment |
| BUILDING TYPE | Low Rise (2-4 stories) |
| STYLE | Single Level Unit |
| YEAR BUILT | 2004 |
| SQUARE FOOTAGE | 535 |
| BEDROOMS | 1 |
| BATHROOMS | 1.00 |
| BASEMENT | |
| AMENITIES | |
| APPLIANCES | Dishwasher, Dryer, Electric Stove, Microwave, Range Hood, Refrigerator, Washer, Window Coverings |
| COOLING | None |
| FIREPLACE | N/A |
| FLOORING | Laminate |
| HEATING | Baseboard, Hot Water, Natural Gas |
| LAUNDRY | In Unit |
| LOT FEATURES | |
| PARKING | Parkade, Stall, Titled, Underground |
| RESTRICTIONS | Pet Restrictions or Board approval Required |
| ROOF | |
| TITLE | Fee Simple |
| BROKER | 2% Realty |
| ROOMS | DIMENSIONS (m) | LEVEL |
|---|---|---|
| Living Room | 11`6" x 6`8" | Main |
| Kitchen | 8`4" x 8`1" | Main |
| Bedroom | 11`1" x 8`11" | Main |
| Den | 11`5" x 8`10" | Main |
| 4pc Bathroom | 7`6" x 4`11" | Main |
| Laundry | 2`11" x 2`2" | Main |

