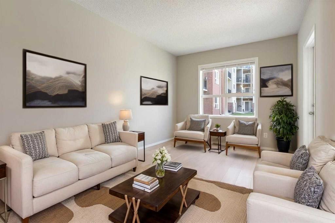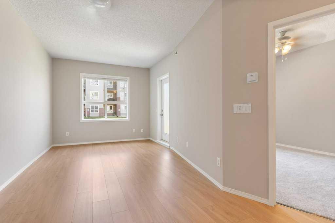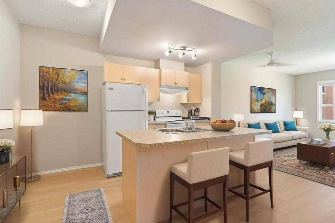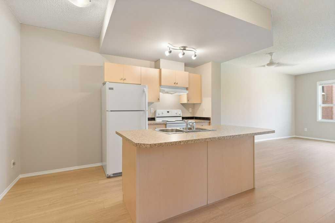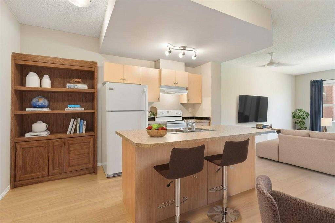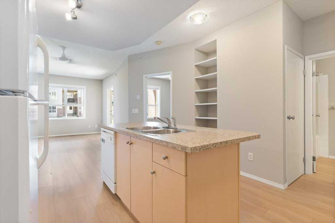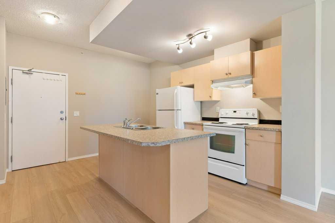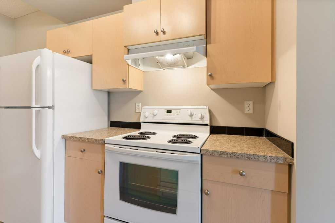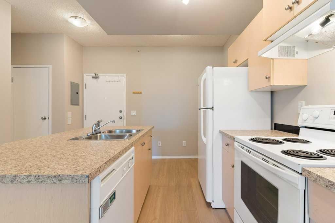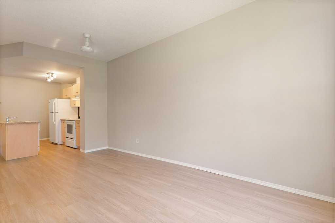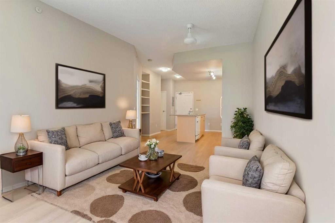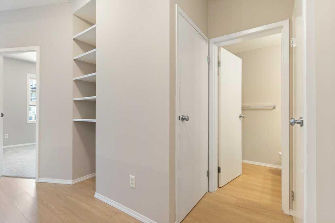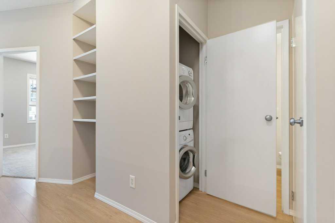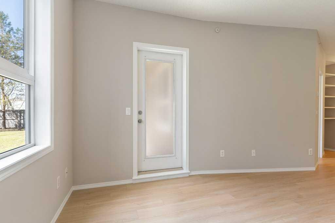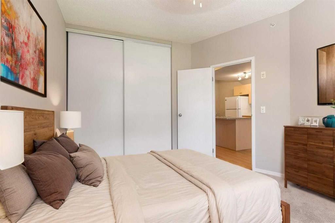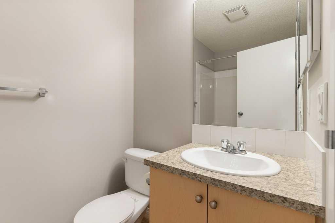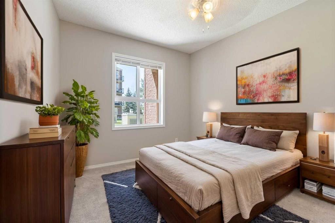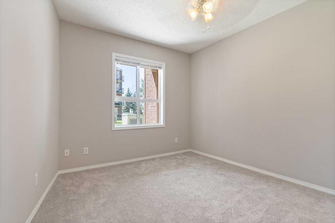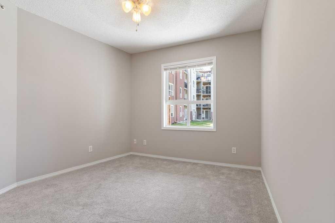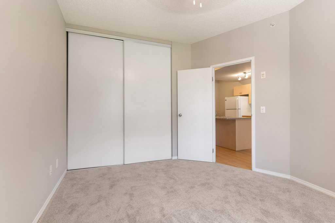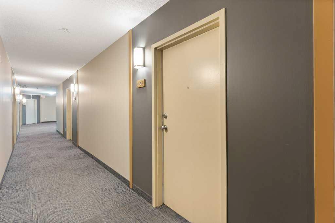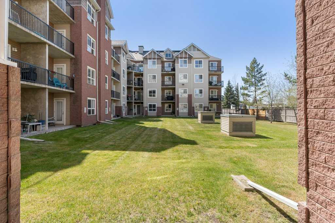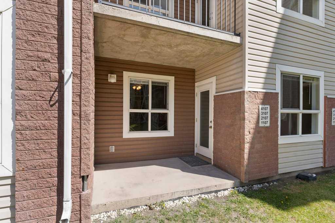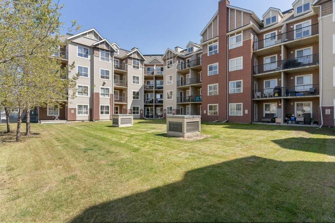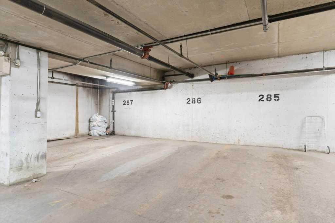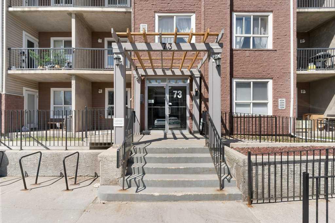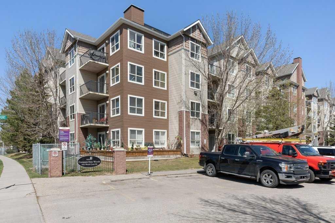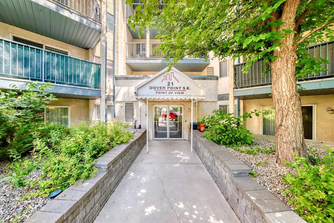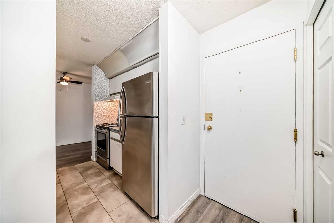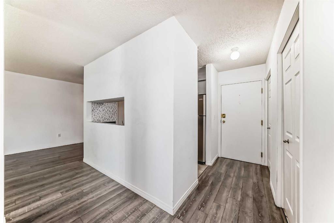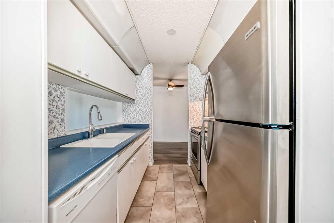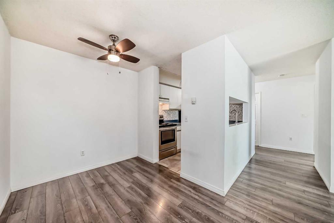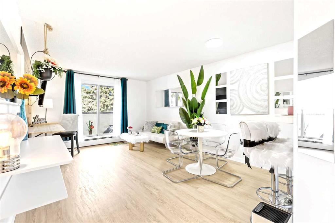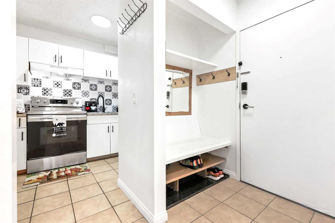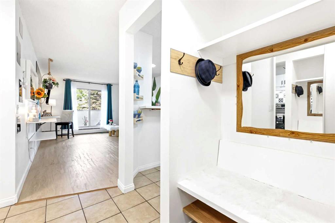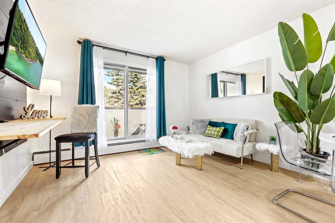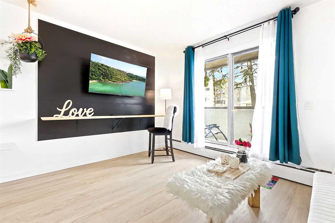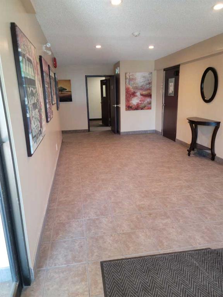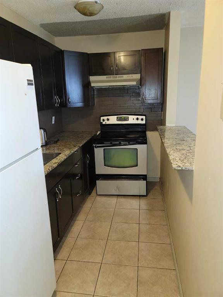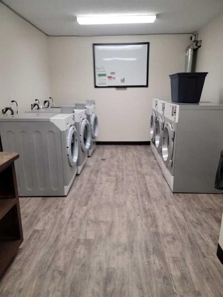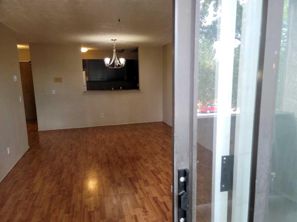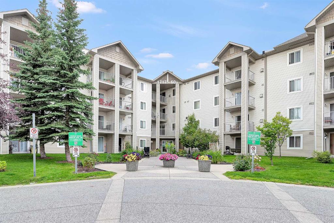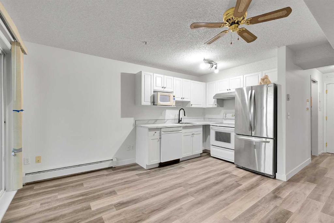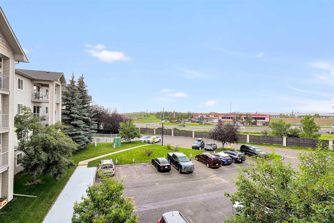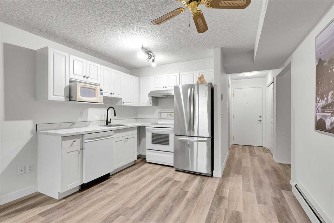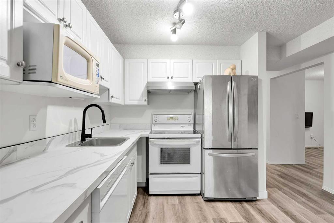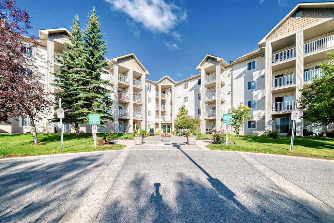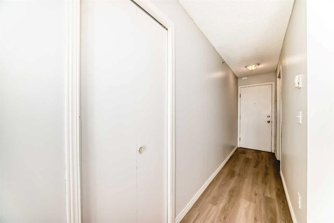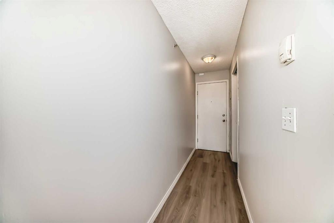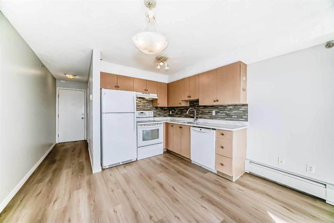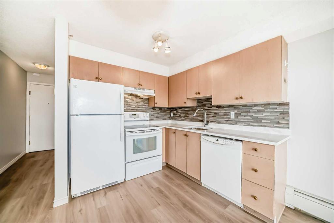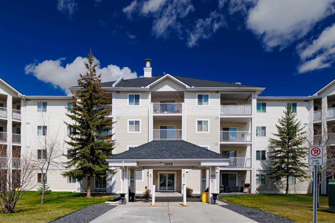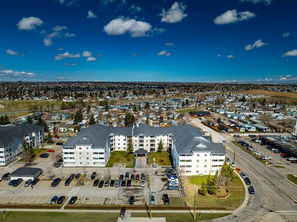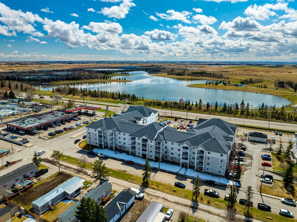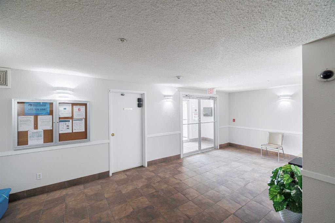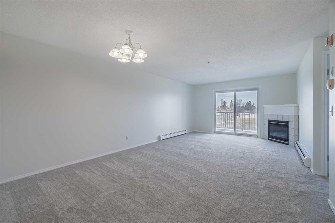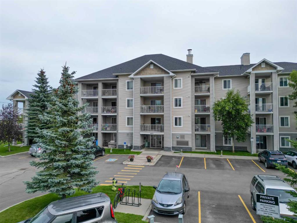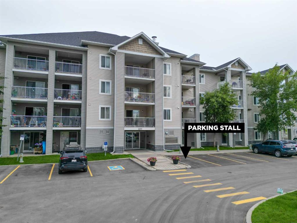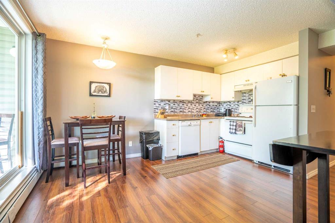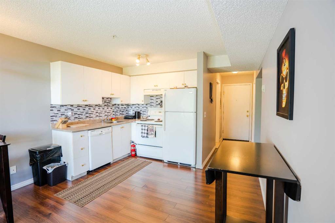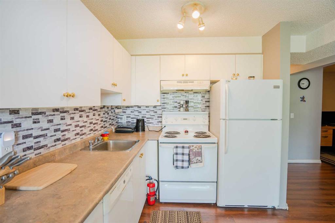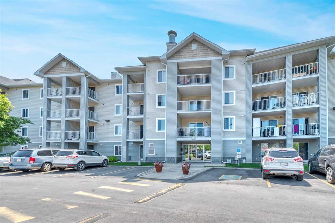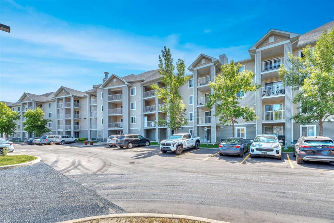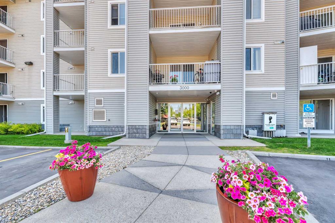1107, 73 Erin Woods Court SE
Calgary T2B 3V2
MLS® Number: A2238714
$ 195,000
1
BEDROOMS
1 + 0
BATHROOMS
561
SQUARE FEET
2006
YEAR BUILT
Check out this awesome condo only minutes from downtown. This freshly updated unit is ready for immediate possession, featuring an open-concept layout with 9-foot ceilings. Updates include brand-new LVP flooring and carpet in the bedroom. Fresh new coat of paint plus new countertops, and direct access to a private patio overlooking the courtyard make this one an easy choice. The kitchen is designed for both style and function, complete with a large island, eat-up breakfast bar. The spacious bedroom offers a large window that floods the room with natural light, creating a bright and inviting space. This quiet building is well-maintained and protected by security cameras for peace of mind. Additional features include in-suite laundry and a titled parking stall in the heated, secure underground parkade. Your condo fees cover all utilities, making this a truly hassle-free home! Conveniently located with quick access to major routes including Deerfoot, Stoney, Glenmore, Peigan, and Memorial Drive. Photos have been digitally staged to show a few different layout options. Don’t miss this fantastic opportunity—book your private showing today!
| COMMUNITY | Erin Woods |
| PROPERTY TYPE | Apartment |
| BUILDING TYPE | Low Rise (2-4 stories) |
| STYLE | Single Level Unit |
| YEAR BUILT | 2006 |
| SQUARE FOOTAGE | 561 |
| BEDROOMS | 1 |
| BATHROOMS | 1.00 |
| BASEMENT | |
| AMENITIES | |
| APPLIANCES | Dishwasher, Dryer, Electric Stove, Refrigerator, Washer |
| COOLING | None |
| FIREPLACE | N/A |
| FLOORING | Carpet, Vinyl Plank |
| HEATING | In Floor, Natural Gas |
| LAUNDRY | In Unit |
| LOT FEATURES | |
| PARKING | Guest, Heated Garage, Parkade, Secured, Titled, Underground |
| RESTRICTIONS | Pet Restrictions or Board approval Required |
| ROOF | |
| TITLE | Fee Simple |
| BROKER | Royal LePage Mission Real Estate |
| ROOMS | DIMENSIONS (m) | LEVEL |
|---|---|---|
| 4pc Bathroom | 4`11" x 8`3" | Main |
| Bedroom - Primary | 11`2" x 13`2" | Main |
| Kitchen | 15`0" x 12`8" | Main |
| Living Room | 10`9" x 18`0" | Main |

