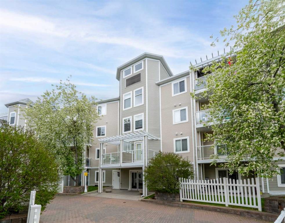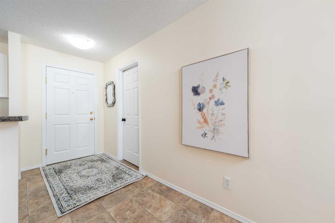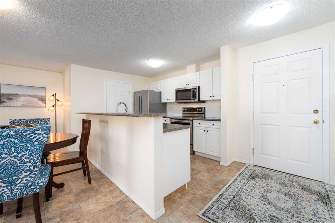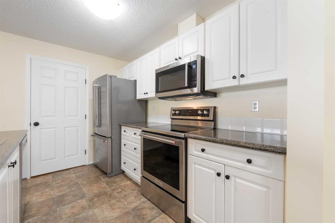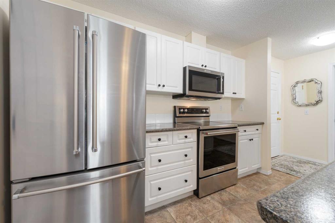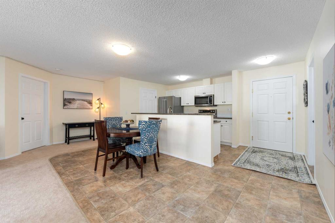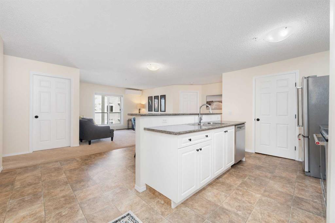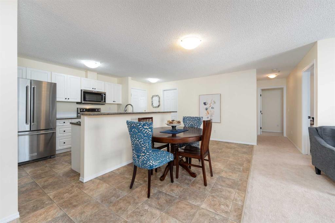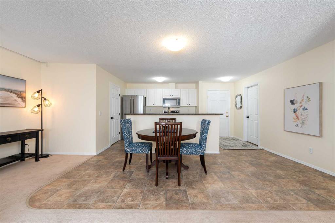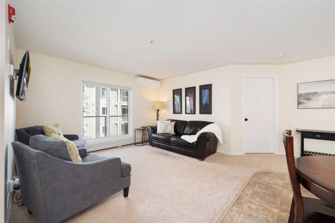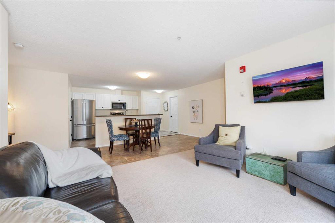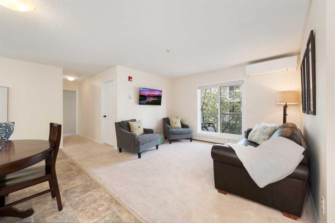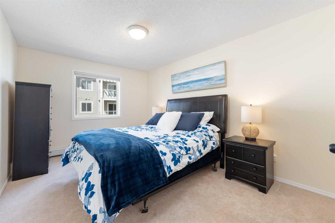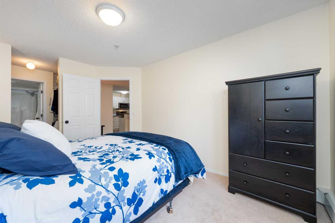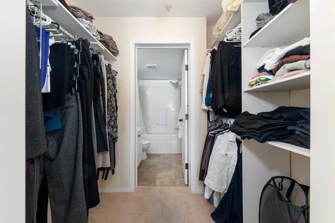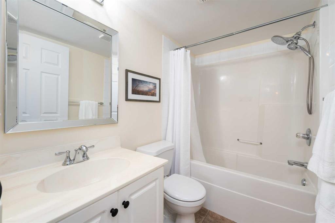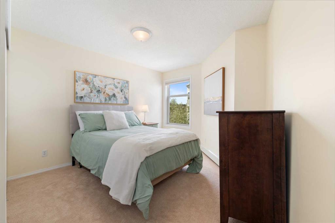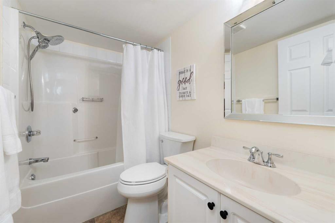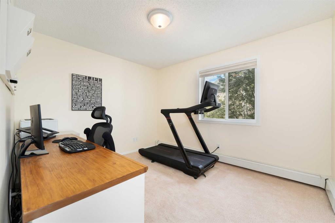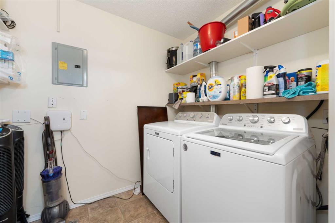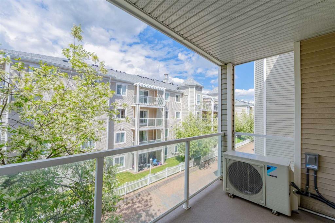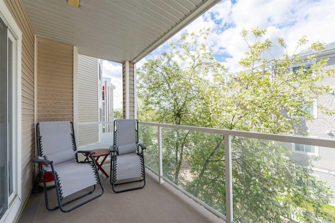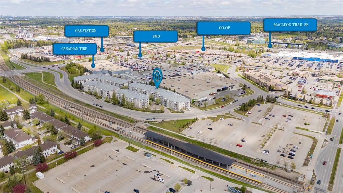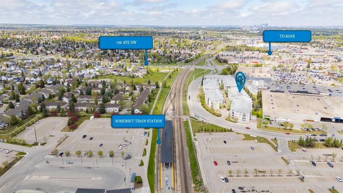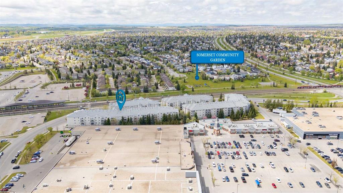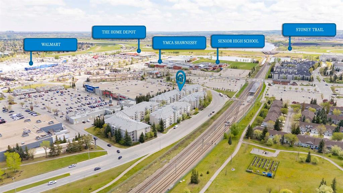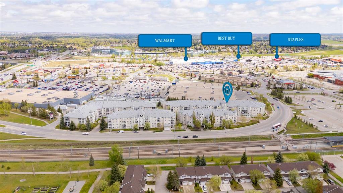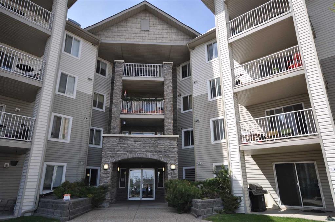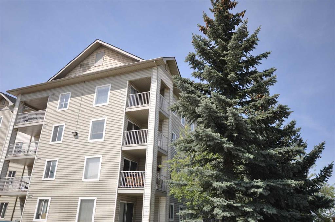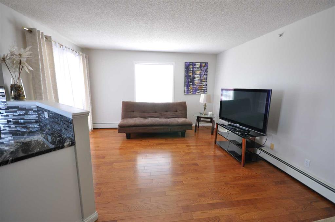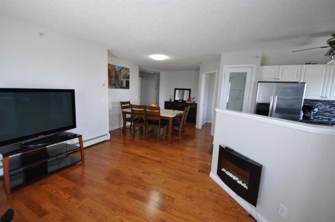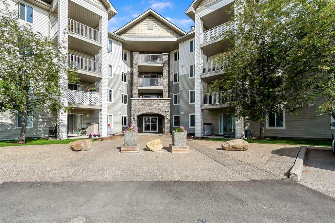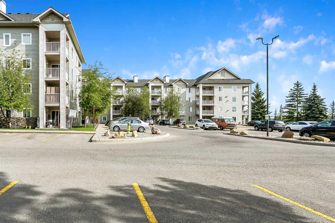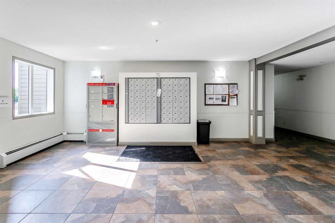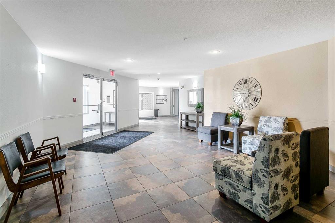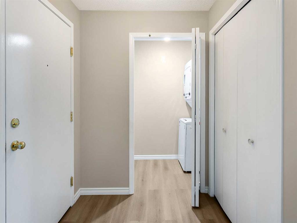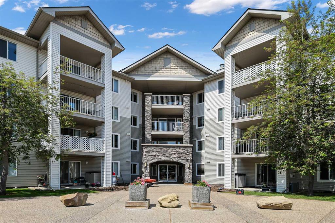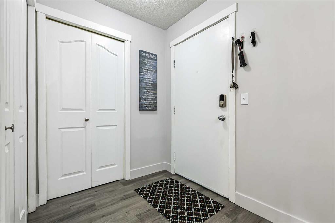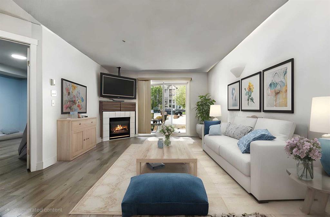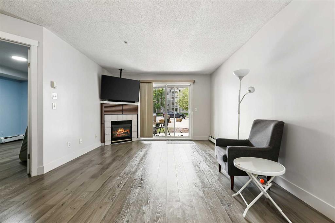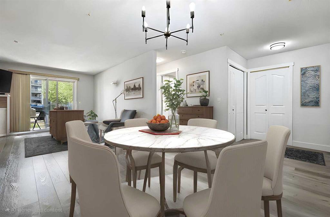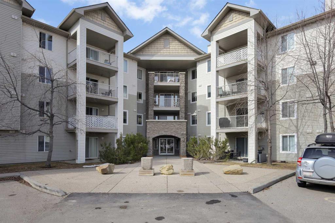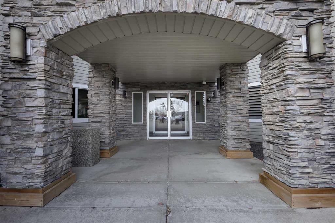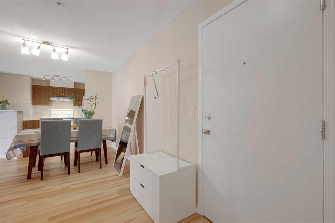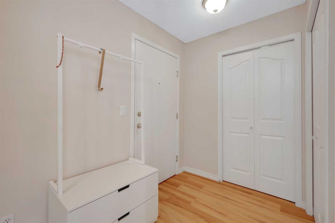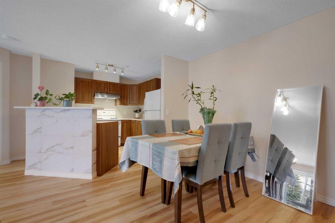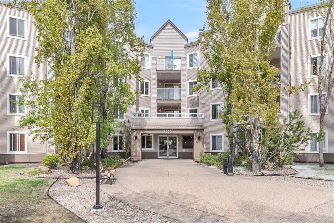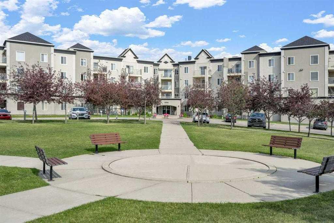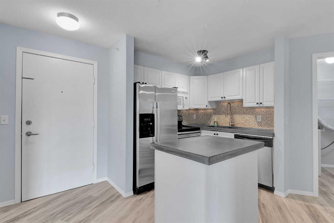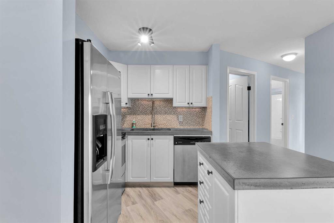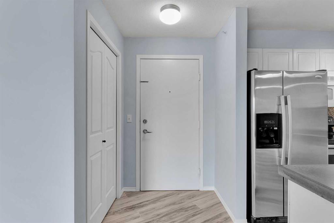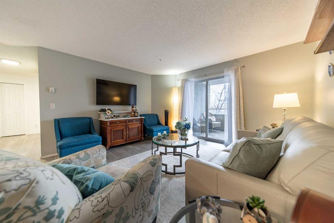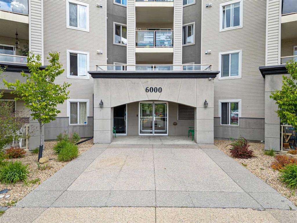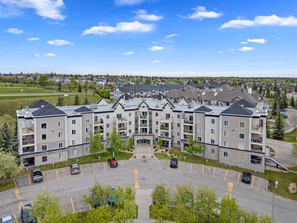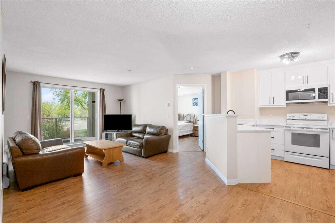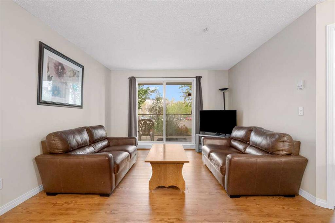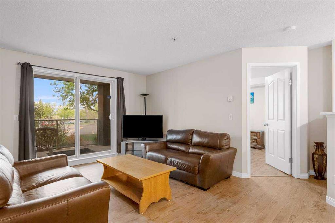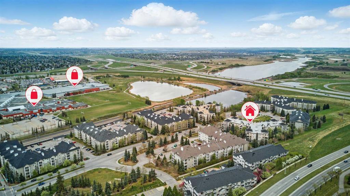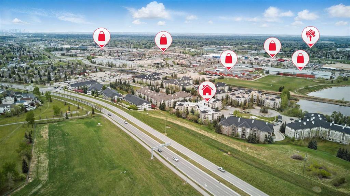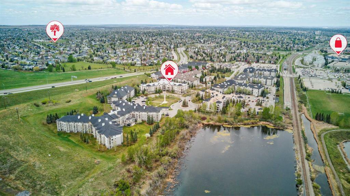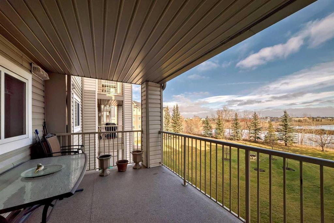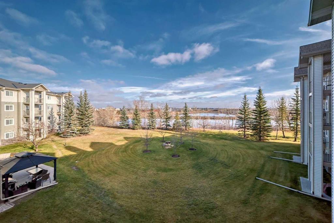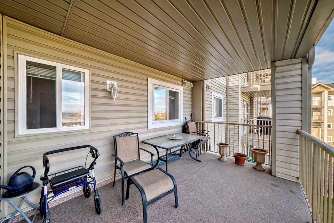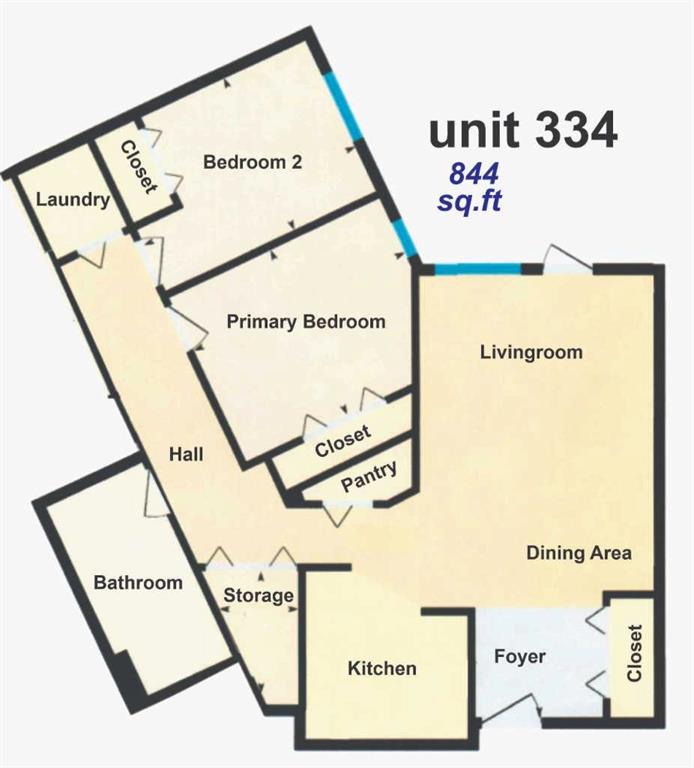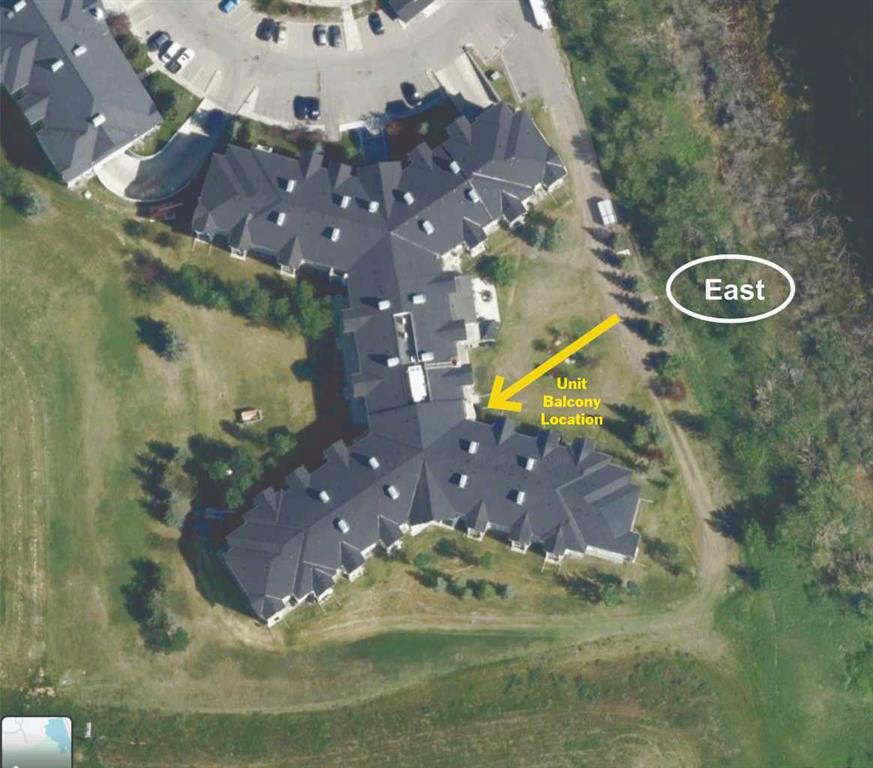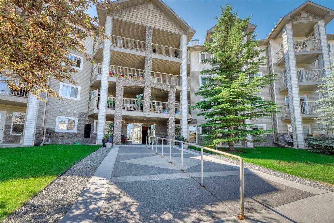312, 290 Shawville Way SE
Calgary T2Y 3Z9
MLS® Number: A2223587
$ 350,000
3
BEDROOMS
2 + 0
BATHROOMS
1,104
SQUARE FEET
2000
YEAR BUILT
Welcome to #312 290 Shawville Way SE, a beautifully maintained 3-bedroom, 2-bathroom apartment offering over 1,100 square feet of thoughtfully designed living space, titled underground parking, and an unbeatable location. As you step inside, you're greeted by a spacious front entry with a large walk-in closet, offering the kind of everyday functionality that sets this unit apart. From there, you’re drawn into the heart of the home, an open-concept layout that combines the kitchen, living, and dining areas into one seamless space. The kitchen is impressively sized, with stainless steel appliances, white cabinetry, and plenty of counter space, ideal for hosting or daily living. Just off to the side, a full laundry room (not just a closet) gives you even more convenience and storage. The living room is cozy and inviting, featuring plush carpeting and a built-in air conditioning unit to keep the space cool all summer long. Natural light pours in through the large balcony door, and the attached balcony faces the inner courtyard giving you a private, quiet space to relax without the noise of the street. Tucked away on one side of the unit is the primary bedroom, offering the privacy you want with space to truly unwind. It comfortably fits a king-size bed and leads into a walk-through closet that connects to a stylish 4-piece ensuite bathroom. On the opposite end of the unit, perfect for separation and privacy, you’ll find two more generously sized bedrooms and a second 4-piece bathroom. Whether you're hosting guests, setting up a home office, or creating a kids’ zone, these rooms give you the flexibility you need. From the rich, neutral colors throughout to the well-cared-for finishes and smart layout, this home is truly move-in ready and the lifestyle it offers is just as impressive. Living in Shawnessy means being surrounded by everyday convenience, with major retailers like Walmart, Superstore, Safeway, and Canadian Tire just minutes away. You’ll love having coffee shops, restaurants, the Landmark Cinemas, and the YMCA close by, along with parks, playgrounds, and multiple schools within walking distance. Whether you're commuting downtown via the nearby LRT station or running errands right across the street, everything you need is at your fingertips — and at $350,000, it’s a lifestyle that’s hard to beat.
| COMMUNITY | Shawnessy |
| PROPERTY TYPE | Apartment |
| BUILDING TYPE | Low Rise (2-4 stories) |
| STYLE | Single Level Unit |
| YEAR BUILT | 2000 |
| SQUARE FOOTAGE | 1,104 |
| BEDROOMS | 3 |
| BATHROOMS | 2.00 |
| BASEMENT | |
| AMENITIES | |
| APPLIANCES | Dishwasher, Dryer, Microwave Hood Fan, Refrigerator, Stove(s), Washer, Window Coverings |
| COOLING | Wall Unit(s) |
| FIREPLACE | N/A |
| FLOORING | Carpet, Linoleum |
| HEATING | Baseboard |
| LAUNDRY | In Unit, Laundry Room |
| LOT FEATURES | |
| PARKING | Parkade, Underground |
| RESTRICTIONS | Condo/Strata Approval |
| ROOF | |
| TITLE | Fee Simple |
| BROKER | MaxWell Canyon Creek |
| ROOMS | DIMENSIONS (m) | LEVEL |
|---|---|---|
| 4pc Bathroom | 8`1" x 4`11" | Main |
| 4pc Ensuite bath | 7`9" x 4`10" | Main |
| Bedroom | 18`8" x 11`6" | Main |
| Dining Room | 7`3" x 15`9" | Main |
| Kitchen | 8`0" x 10`7" | Main |
| Laundry | 8`5" x 6`5" | Main |
| Living Room | 12`9" x 12`7" | Main |
| Bedroom | 9`10" x 11`7" | Main |
| Bedroom - Primary | 14`2" x 10`3" | Main |

