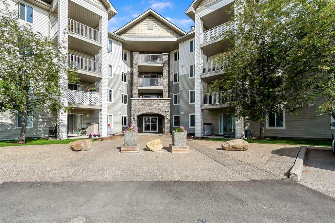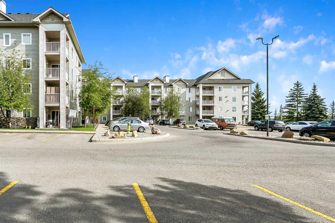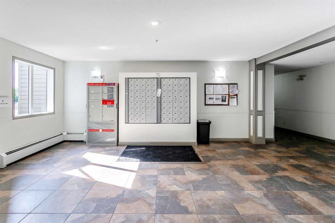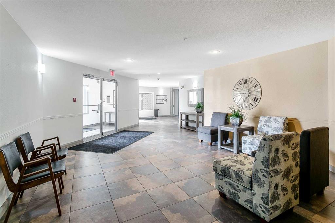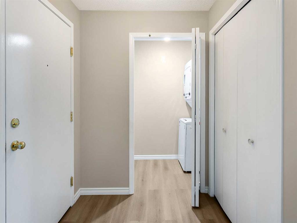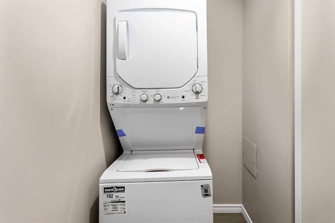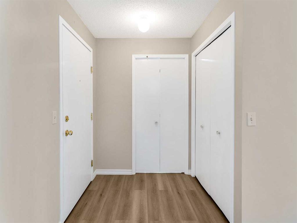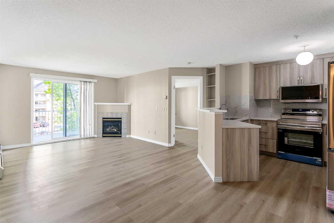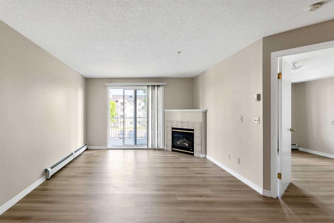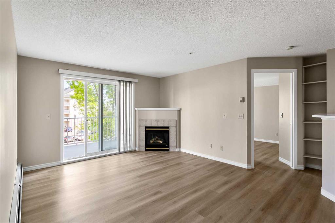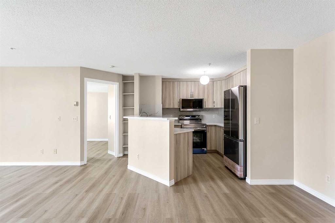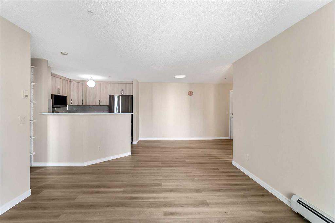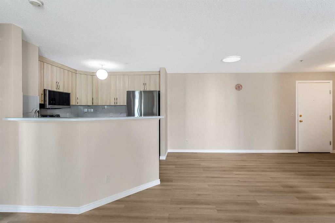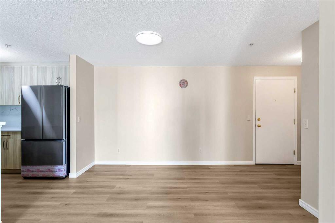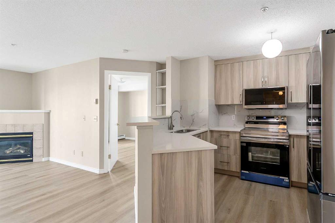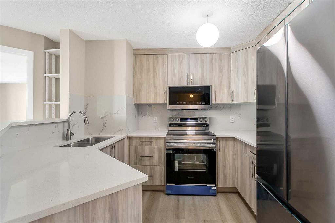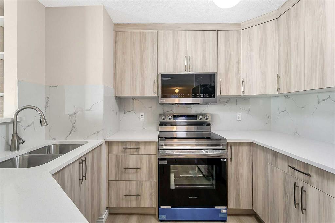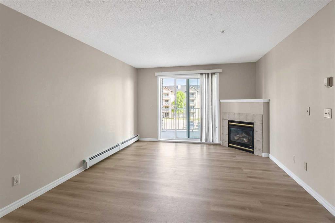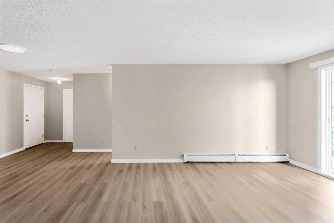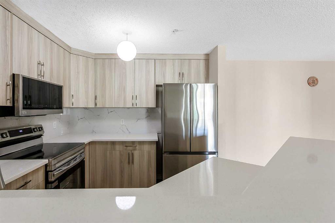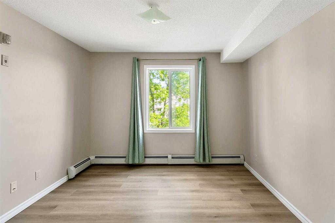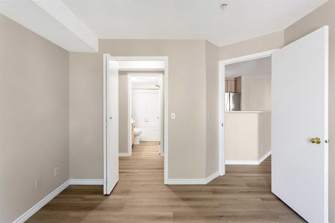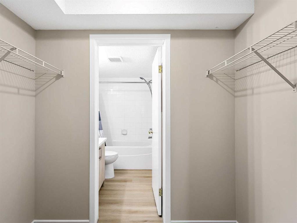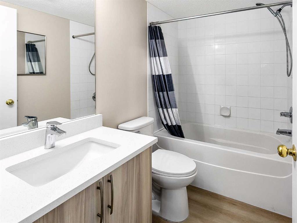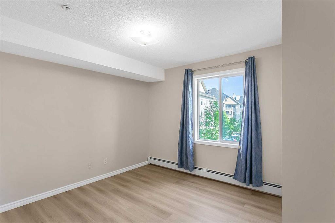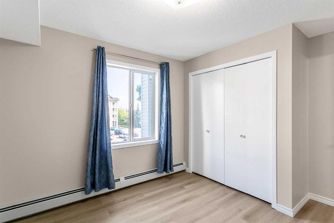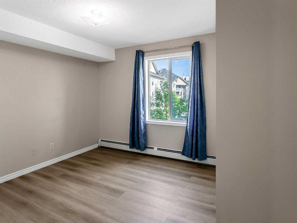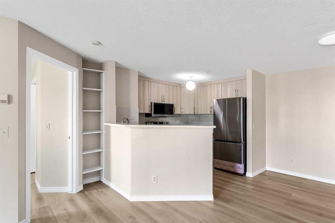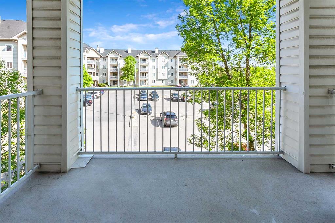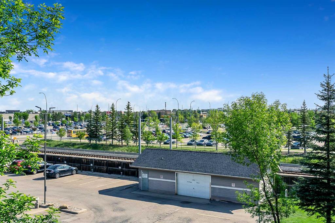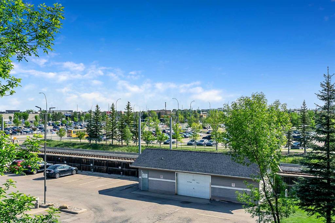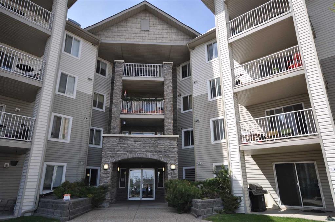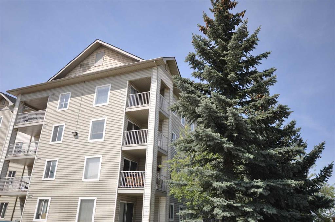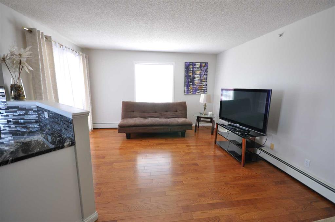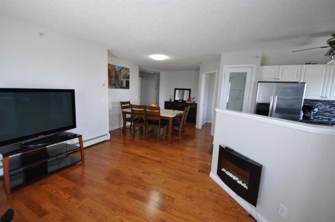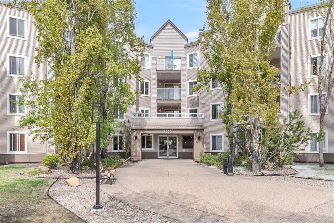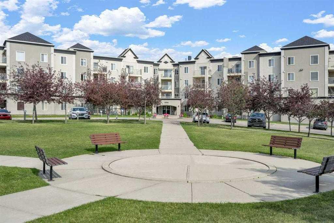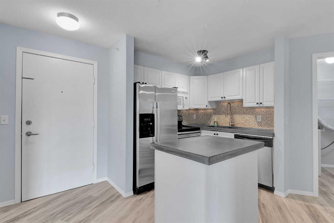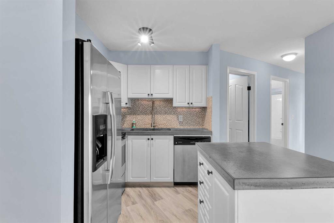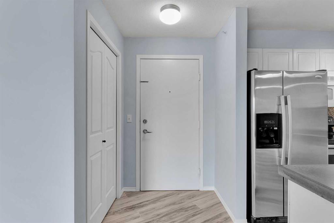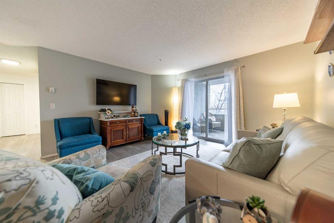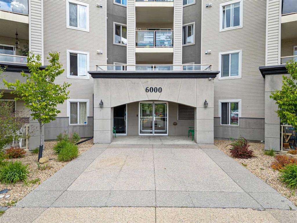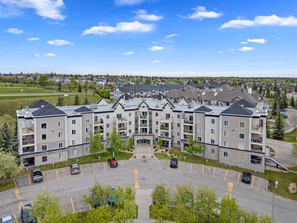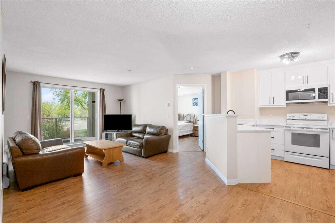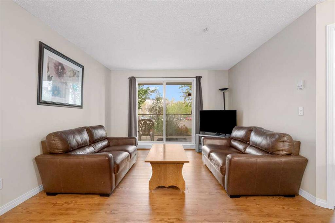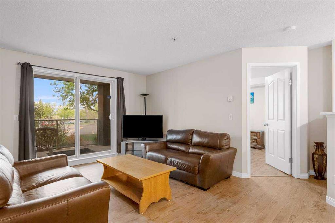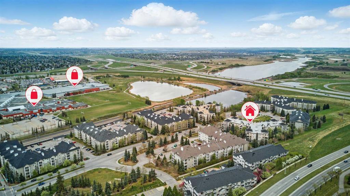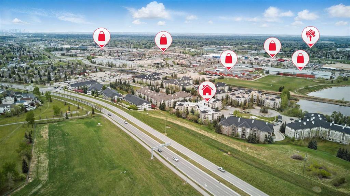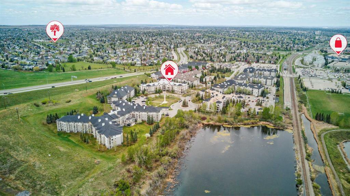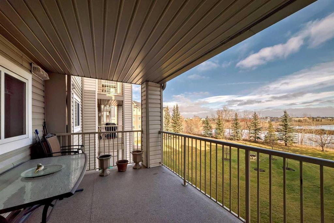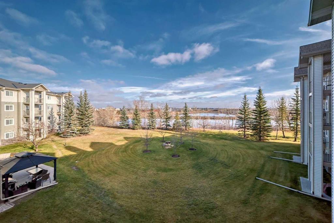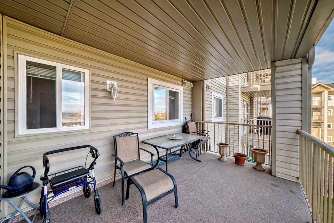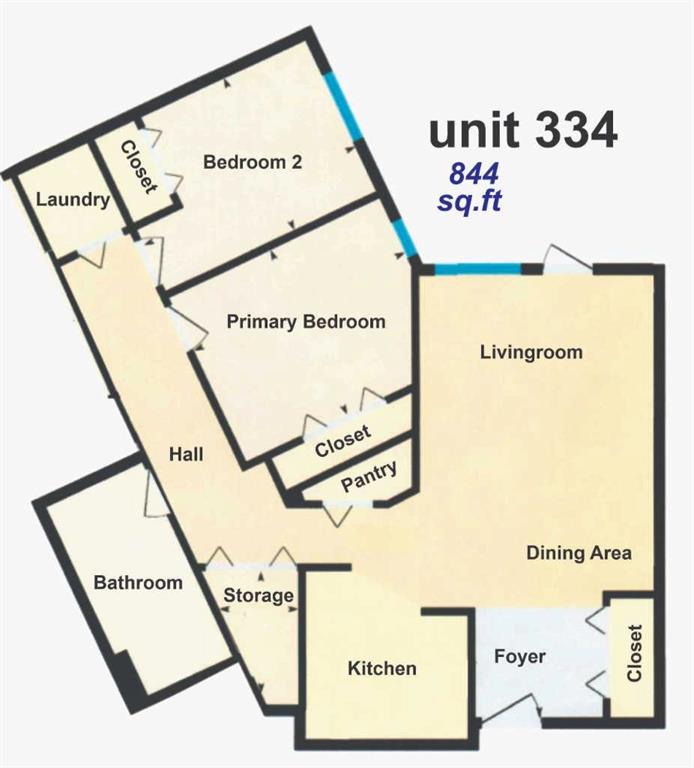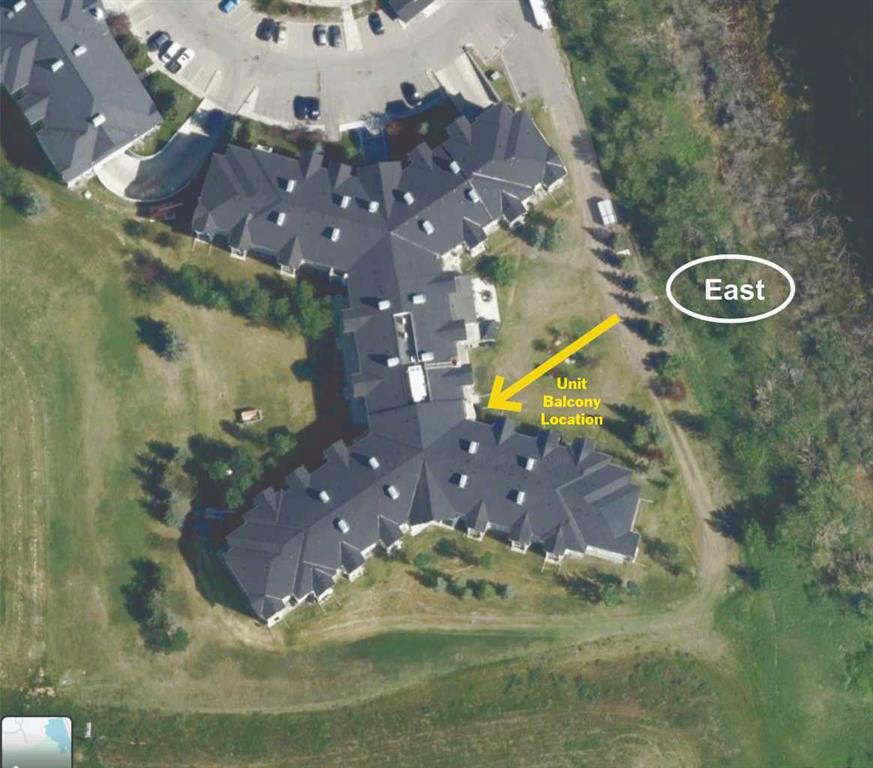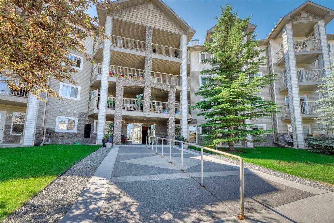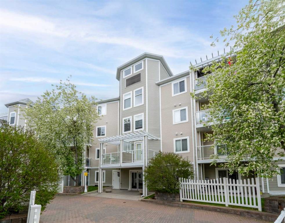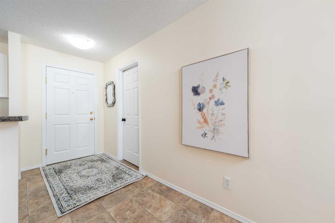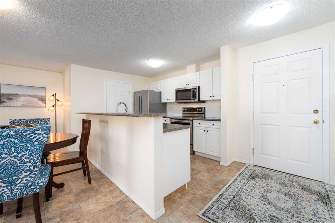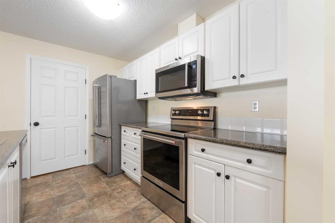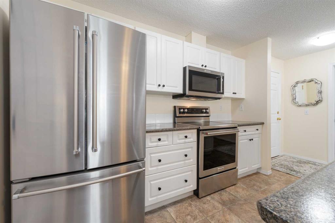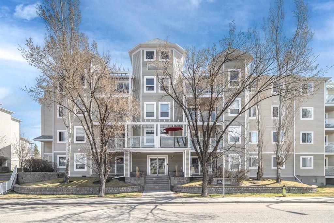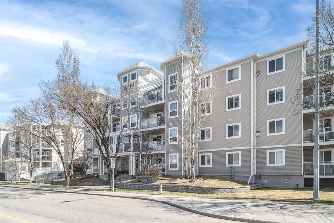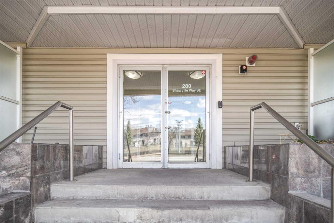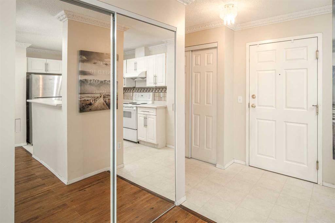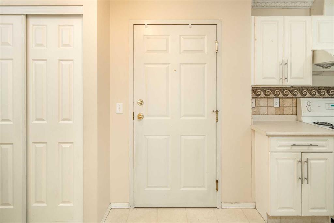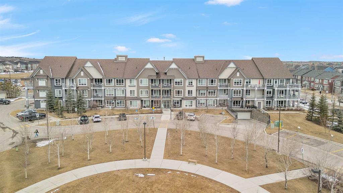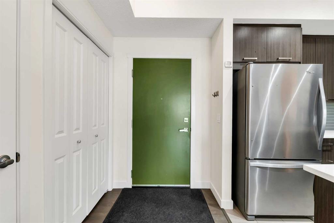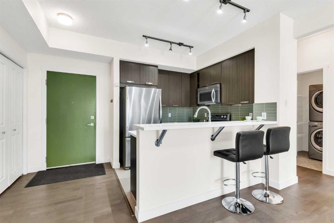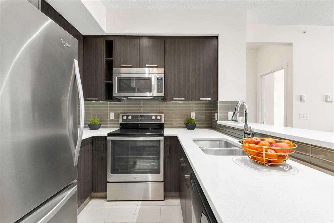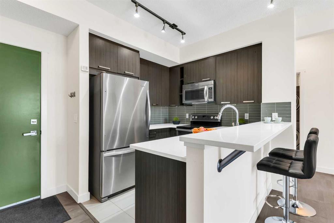315, 2000 Somervale Court SW
Calgary T2Y 4J1
MLS® Number: A2227975
$ 334,800
2
BEDROOMS
2 + 0
BATHROOMS
844
SQUARE FEET
2001
YEAR BUILT
Welcome to this beautifully updated and move-in ready condo in desirable Somerset SW! Offering 844 SqFt of bright and spacious living, this unit features an open-concept layout with freshly painted walls and luxury vinyl plank flooring throughout. The primary bedroom includes a walk-through closet and a private 4-piece ensuite. Secondary bedrooms are smartly positioned on the opposite side of the living room for added privacy. The fully renovated kitchen boasts brand new Quartz countertops, modern cabinetry, a double-bowl stainless steel sink with a sleek new faucet, and all-new stainless steel appliances—including a dishwasher, electric stove, refrigerator, and microwave hood fan. Both bathrooms have also been updated with new Quartz countertops and contemporary cabinetry. The unit includes in-suite laundry with a spacious storage room. Condo fees cover all utilities except internet and cable, offering great value. Just a 4-minute walk to Shawnessy LRT and close to grocery stores, restaurants, public library, YMCA/Cardel Rec Centre, and easy access to Stoney Trail. This exceptionally clean unit offers quick possession.
| COMMUNITY | Somerset |
| PROPERTY TYPE | Apartment |
| BUILDING TYPE | Low Rise (2-4 stories) |
| STYLE | Single Level Unit |
| YEAR BUILT | 2001 |
| SQUARE FOOTAGE | 844 |
| BEDROOMS | 2 |
| BATHROOMS | 2.00 |
| BASEMENT | |
| AMENITIES | |
| APPLIANCES | Dishwasher, Electric Stove, Microwave Hood Fan, Refrigerator, Washer/Dryer, Window Coverings |
| COOLING | None |
| FIREPLACE | Gas |
| FLOORING | Vinyl Plank |
| HEATING | Baseboard, Natural Gas |
| LAUNDRY | In Unit, Laundry Room |
| LOT FEATURES | |
| PARKING | Assigned, Parking Pad |
| RESTRICTIONS | Pet Restrictions or Board approval Required |
| ROOF | |
| TITLE | Fee Simple |
| BROKER | eXp Realty |
| ROOMS | DIMENSIONS (m) | LEVEL |
|---|---|---|
| 4pc Bathroom | 5`0" x 8`8" | Main |
| 4pc Ensuite bath | 7`10" x 5`1" | Main |
| Bedroom | 10`3" x 12`1" | Main |
| Dining Room | 10`1" x 14`3" | Main |
| Foyer | 5`6" x 4`10" | Main |
| Kitchen | 9`9" x 9`0" | Main |
| Laundry | 7`10" x 3`10" | Main |
| Living Room | 13`10" x 11`9" | Main |
| Bedroom - Primary | 12`0" x 10`9" | Main |
| Walk-In Closet | 4`6" x 7`3" | Main |

