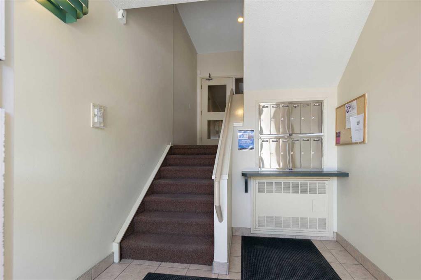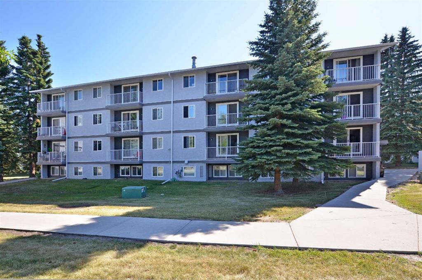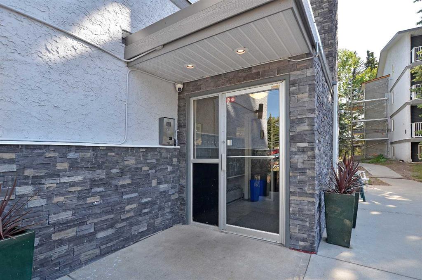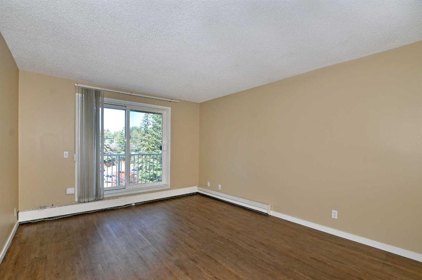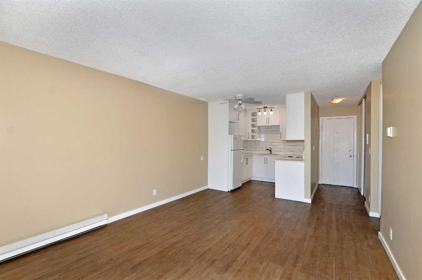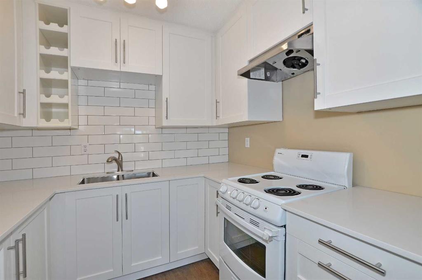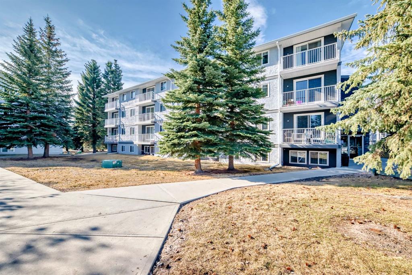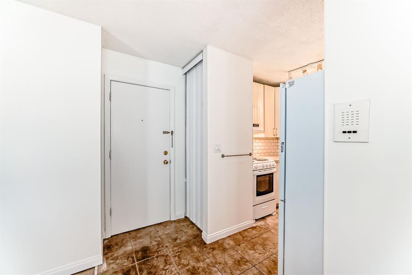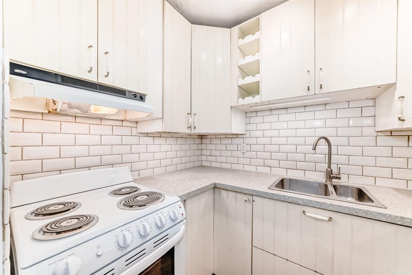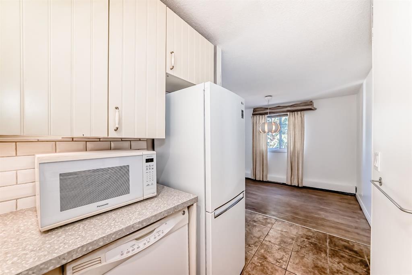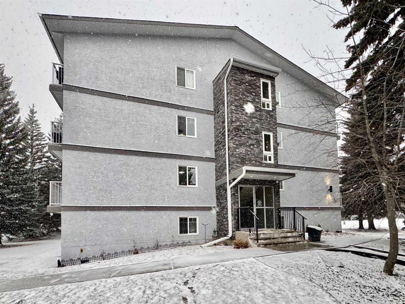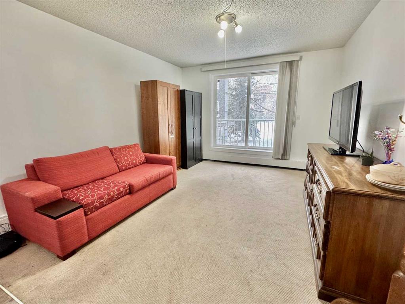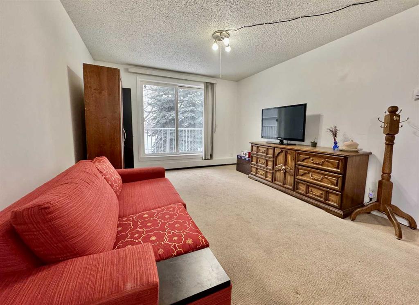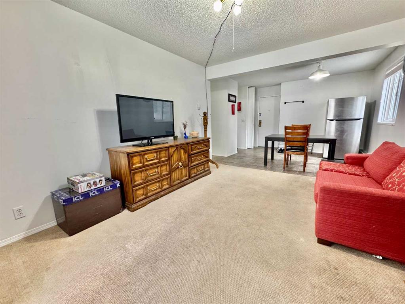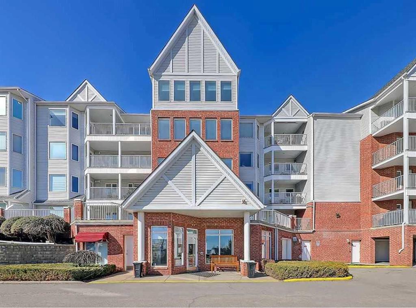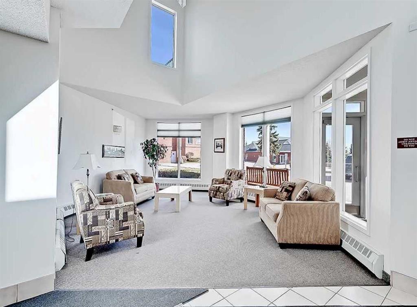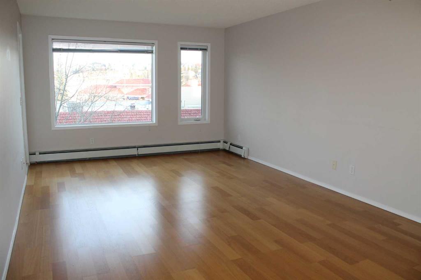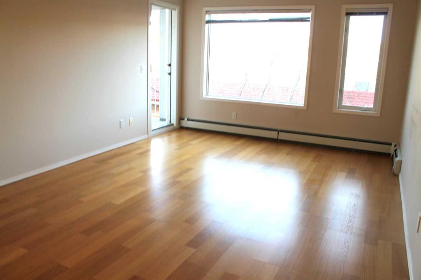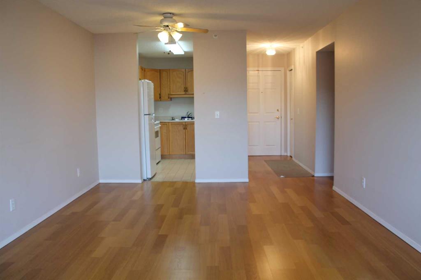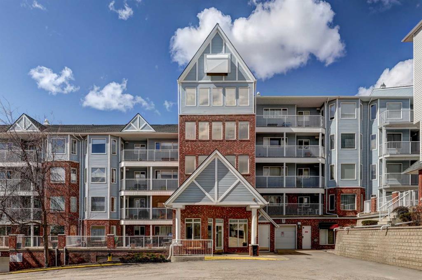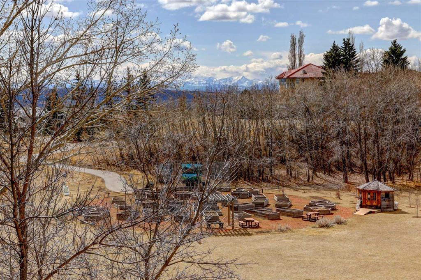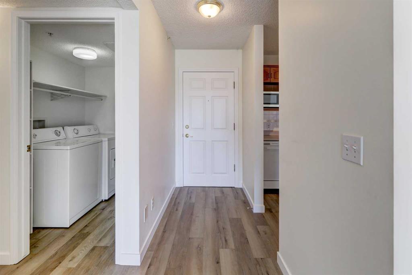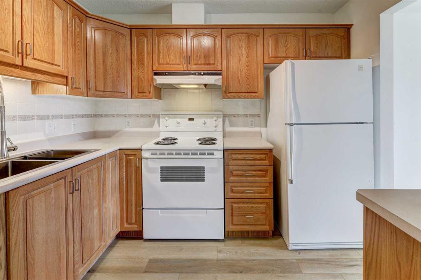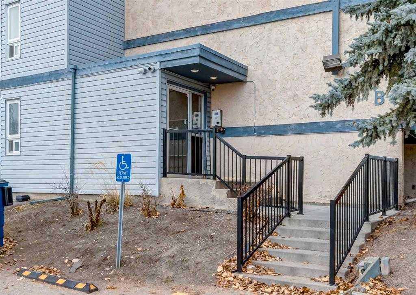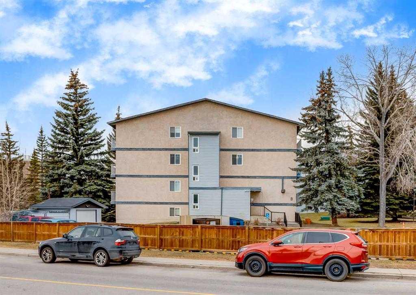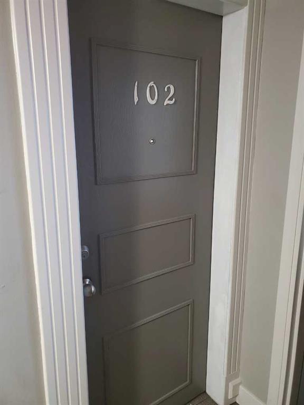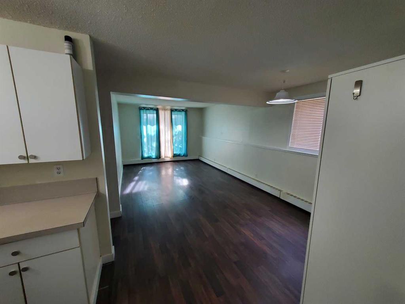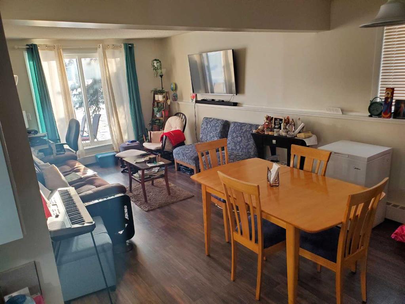3124, 3124 Edenwold Heights NW
Calgary T3A 3Y8
MLS® Number: A2192984
$ 253,900
1
BEDROOMS
1 + 0
BATHROOMS
648
SQUARE FEET
1990
YEAR BUILT
Fantastic opportunity to make your home in this lovely 1 bedroom / 1 bath condo in the popular EDGECLIFFE ESTATES project, in this prime spot just steps to Nose Hill Park, bus stops & shopping. This terrific 2nd floor unit enjoys new vinyl plank floors, insuite laundry, outdoor parking stall & covered West-facing balcony with mountain views. Super open concept floorplan featuring spacious living room with gas fireplace & decorated in designer paint colours, nice-sized dining room area & kitchen with extended counter/table. The bedroom is an incredible size & comes complete with a huge closet. Handy insuite laundry/storage room with space-saving washer/dryer. Your assigned parking stall - with plug-in, is conveniently located only a few short steps away. The monthly condo fees include heat & water-sewer, plus access to the amazing residents' rec centre with its indoor swimming pool & hot tub, steam room, fitness centre & lounge with kitchen, fireplace & games area with pool & ping pong tables. Neighbourhood schools & amenities are all just moments away, & with its quick access to Shaganappi Trail you're within easy reach of the University of Calgary & Foothills Medical Centre, major retail centers, LRT & downtown.
| COMMUNITY | Edgemont |
| PROPERTY TYPE | Apartment |
| BUILDING TYPE | Low Rise (2-4 stories) |
| STYLE | Apartment |
| YEAR BUILT | 1990 |
| SQUARE FOOTAGE | 648 |
| BEDROOMS | 1 |
| BATHROOMS | 1.00 |
| BASEMENT | None |
| AMENITIES | |
| APPLIANCES | Dishwasher, Electric Stove, Range Hood, Refrigerator, Washer/Dryer, Window Coverings |
| COOLING | None |
| FIREPLACE | Gas |
| FLOORING | Linoleum, Vinyl Plank |
| HEATING | Baseboard |
| LAUNDRY | In Unit |
| LOT FEATURES | Low Maintenance Landscape |
| PARKING | Assigned, Outside, Plug-In, Stall |
| RESTRICTIONS | Pet Restrictions or Board approval Required |
| ROOF | Clay Tile |
| TITLE | Fee Simple |
| BROKER | Royal LePage Benchmark |
| ROOMS | DIMENSIONS (m) | LEVEL |
|---|---|---|
| 4pc Bathroom | 8`0" x 4`11" | Main |
| Living Room | 16`5" x 13`1" | Main |
| Dining Room | 9`5" x 8`10" | Main |
| Kitchen | 8`5" x 7`9" | Main |
| Laundry | 6`4" x 4`9" | Main |
| Bedroom - Primary | 13`7" x 11`7" | Main |














































