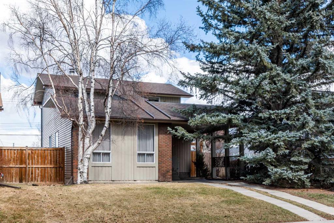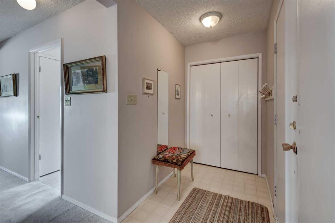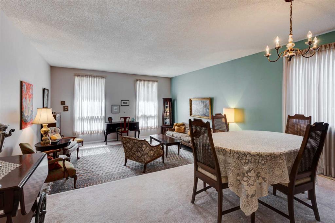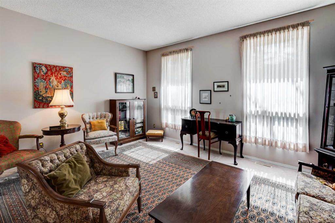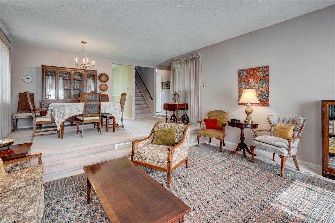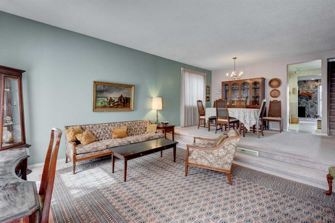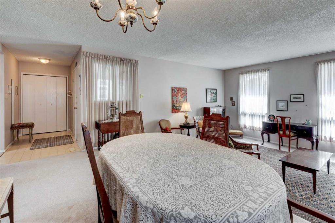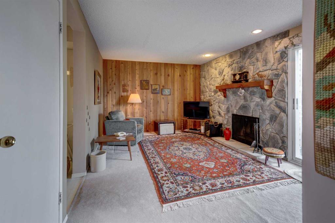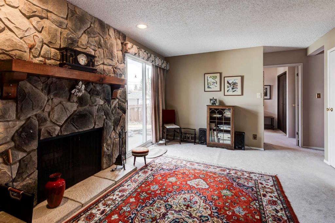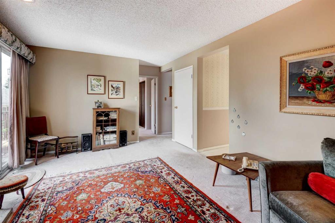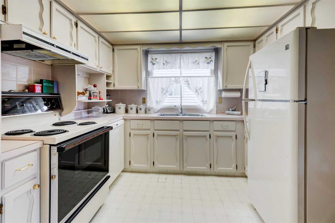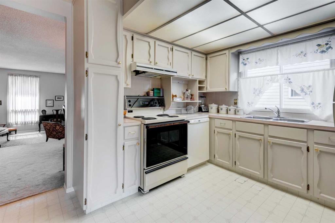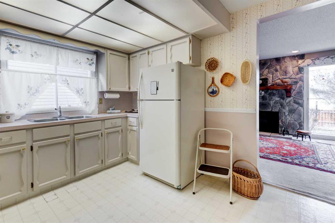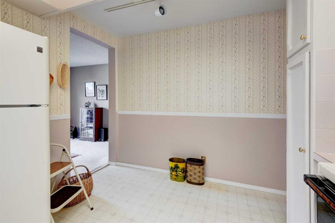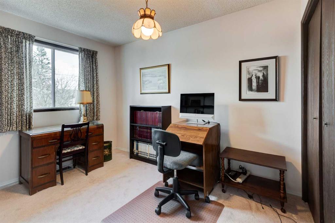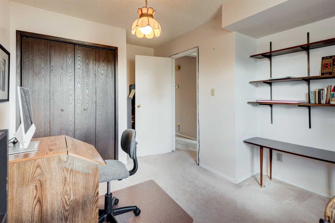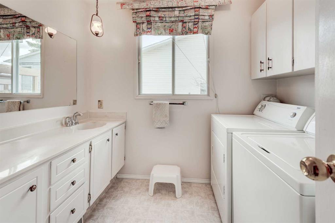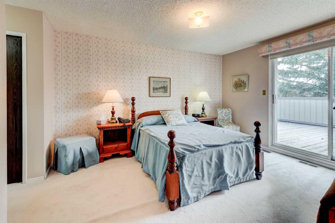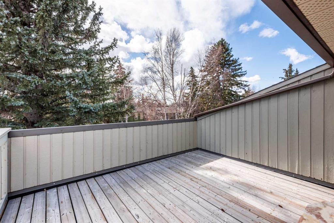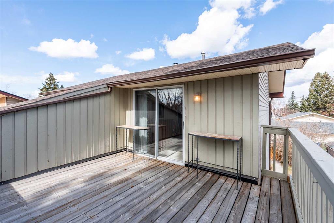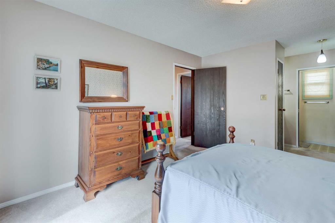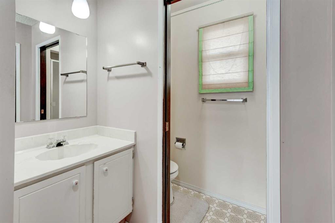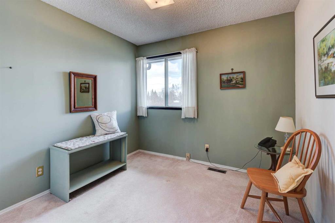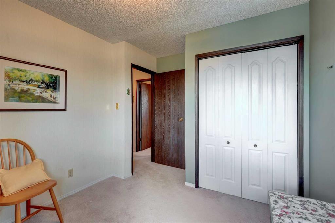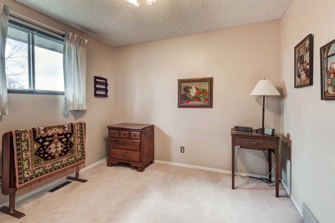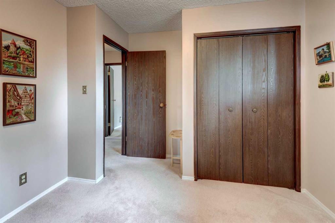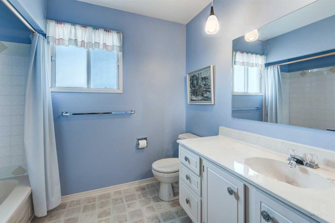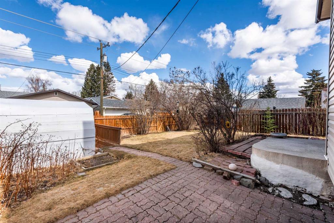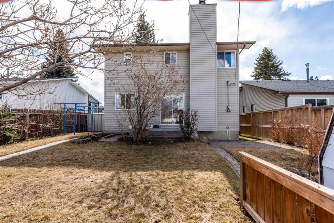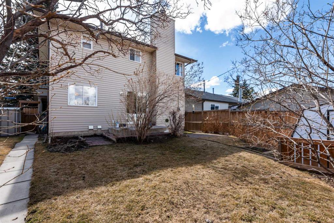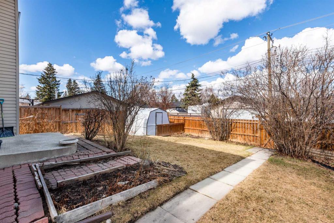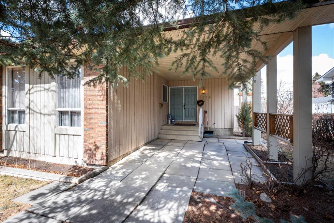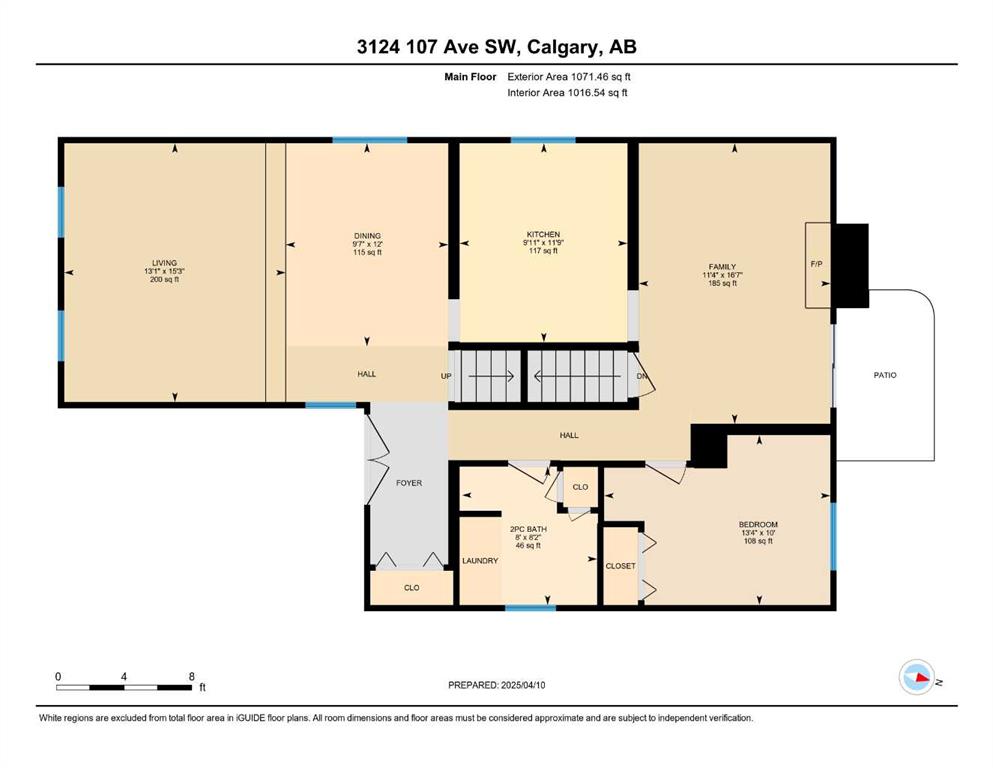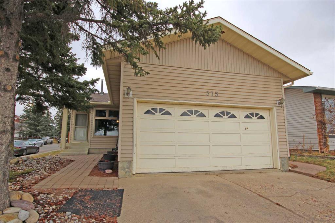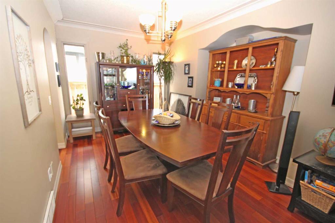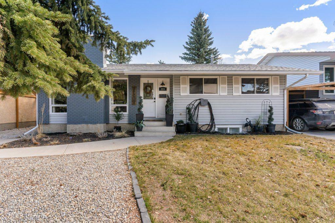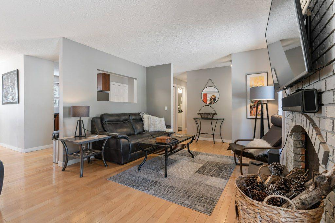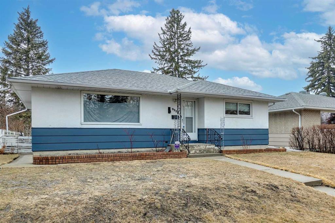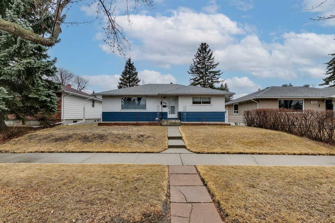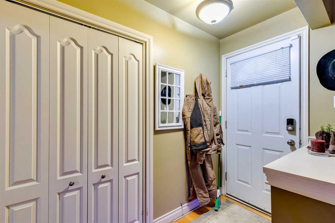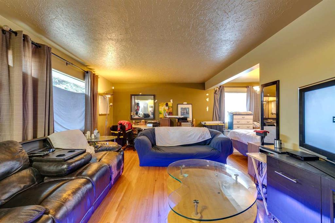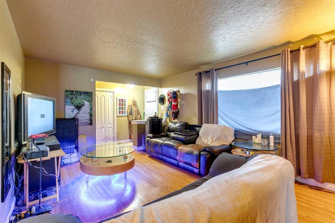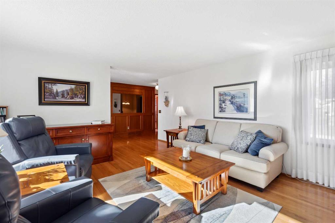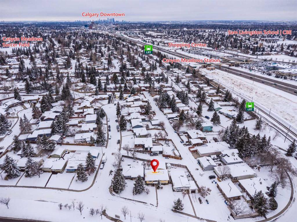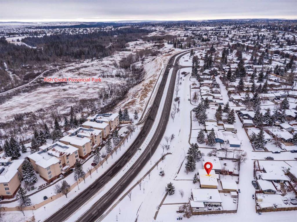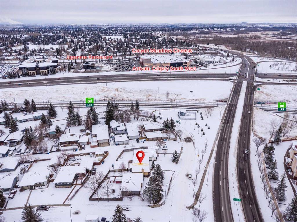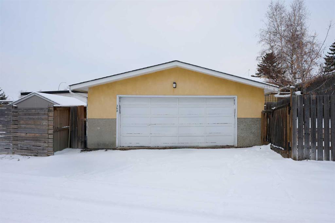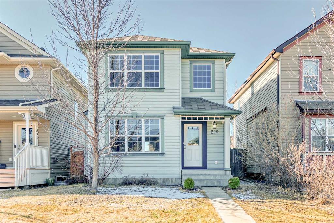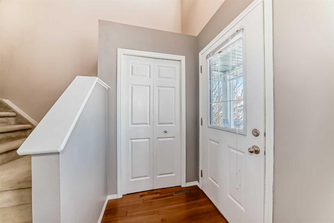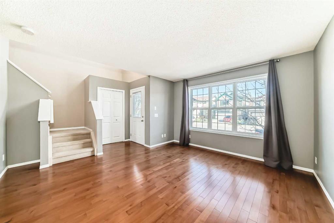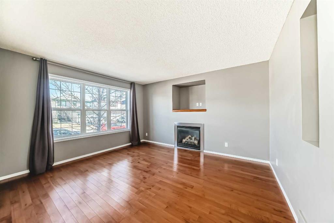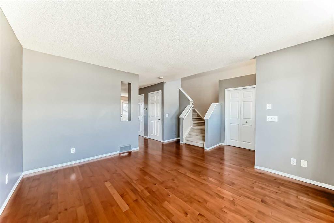3124 107 Avenue SW
Calgary T2W 2X5
MLS® Number: A2210496
$ 549,900
4
BEDROOMS
2 + 1
BATHROOMS
1976
YEAR BUILT
Charming Family Home in the Heart of Cedarbrae! Welcome to this spacious and well-maintained two-story detached home nestled on a quiet street in the desirable community of Cedarbrae. This home is offering over 1,700 sq. ft. of above-grade living space and classic character with plenty of room to grow. The main floor features a functional layout with a formal living room and dining room—ideal for entertaining—alongside a cozy family room with a wood-burning fireplace and gas lighter for those chilly Calgary evenings. The bright kitchen can be great again with a little updating. A convenient main-floor bedroom/office, two-piece bath, and laundry room add to the home’s practical design. Upstairs, you’ll find three generously sized bedrooms, including a primary suite with a walk-through closet and private 3-piece ensuite. A full 4-piece bathroom completes the upper level. The undeveloped basement presents endless potential, with a utility room that includes a utility sink, a large workbench, and ample space for storage or future development. Additional updates include wood siding and a nicely redone upper deck (2024)—perfect for summer relaxation or hosting guests. Located close to parks, schools, shopping, and transit, this home offers exceptional value and opportunity in a family-friendly neighborhood.
| COMMUNITY | Cedarbrae |
| PROPERTY TYPE | Detached |
| BUILDING TYPE | House |
| STYLE | 2 Storey |
| YEAR BUILT | 1976 |
| SQUARE FOOTAGE | 1,708 |
| BEDROOMS | 4 |
| BATHROOMS | 3.00 |
| BASEMENT | Full, Unfinished |
| AMENITIES | |
| APPLIANCES | Dryer, Refrigerator, Washer, Window Coverings |
| COOLING | None |
| FIREPLACE | Family Room, Gas Starter, Wood Burning |
| FLOORING | Carpet, Linoleum |
| HEATING | Forced Air, Natural Gas |
| LAUNDRY | Main Level |
| LOT FEATURES | Back Lane, Landscaped, Lawn, Rectangular Lot |
| PARKING | Off Street |
| RESTRICTIONS | Utility Right Of Way |
| ROOF | Asphalt Shingle |
| TITLE | Fee Simple |
| BROKER | CIR Realty |
| ROOMS | DIMENSIONS (m) | LEVEL |
|---|---|---|
| Living Room | 15`3" x 13`1" | Main |
| Kitchen | 11`9" x 9`11" | Main |
| Family Room | 16`7" x 11`4" | Main |
| Dining Room | 12`0" x 9`7" | Main |
| Bedroom | 10`0" x 13`4" | Main |
| 2pc Bathroom | 8`2" x 8`0" | Main |
| Bedroom | 9`2" x 11`6" | Upper |
| Bedroom | 11`8" x 10`1" | Upper |
| Bedroom - Primary | 11`6" x 13`7" | Upper |
| 3pc Ensuite bath | 8`3" x 8`5" | Upper |
| 4pc Bathroom | 8`7" x 8`0" | Upper |

