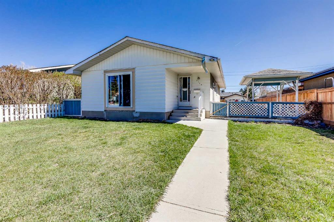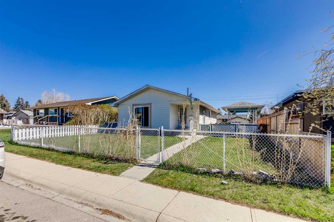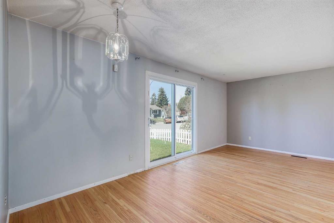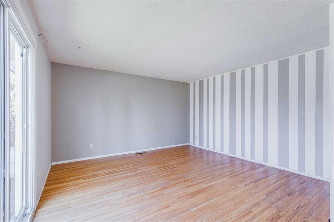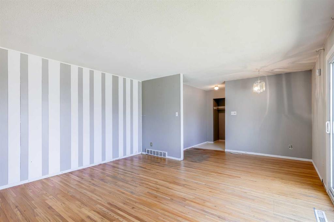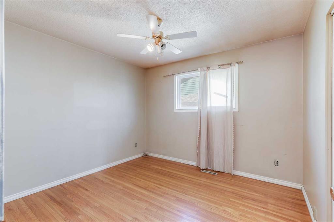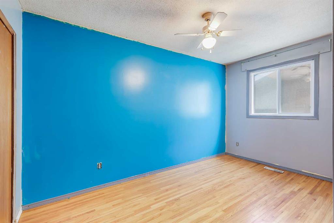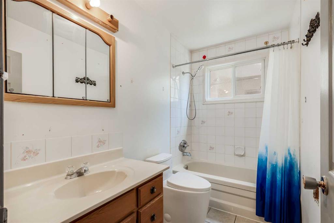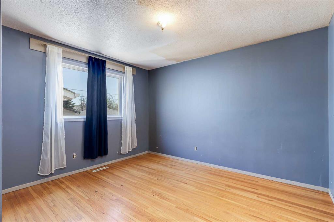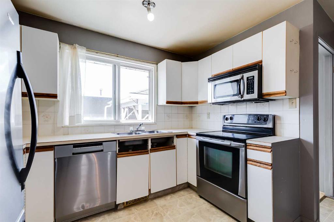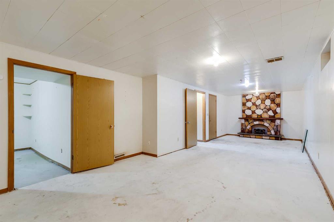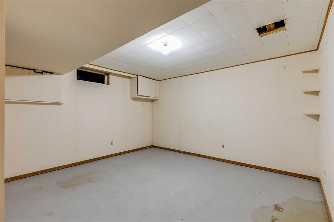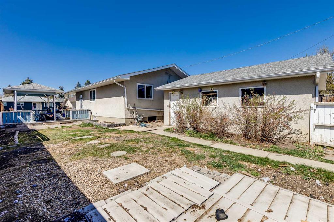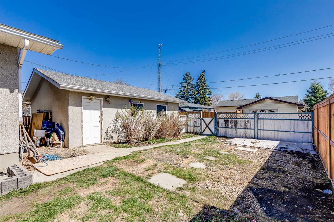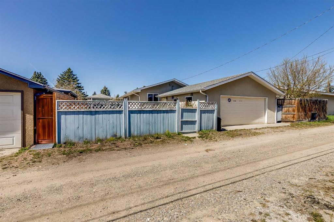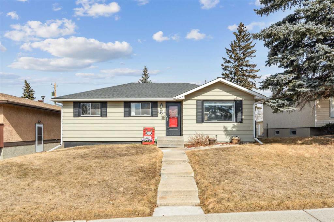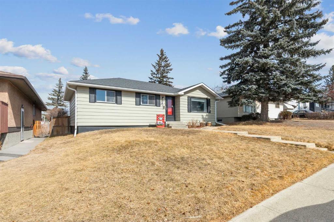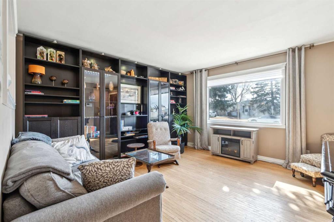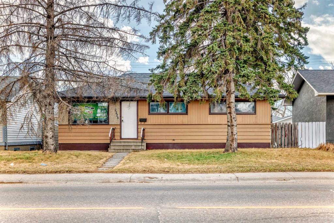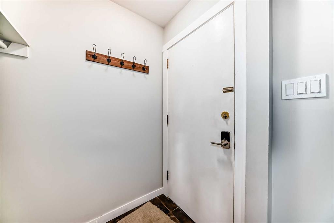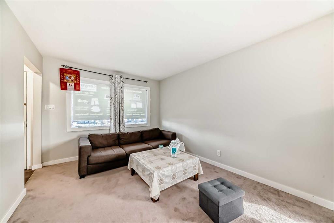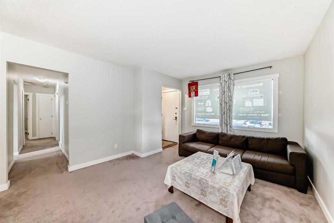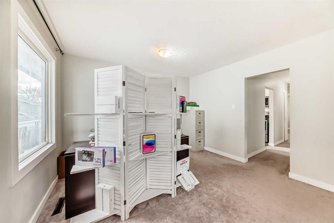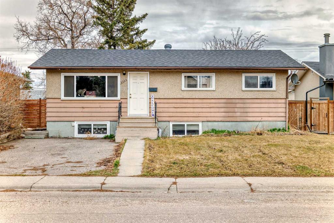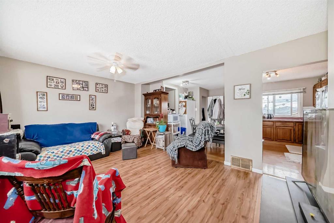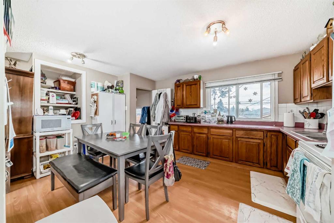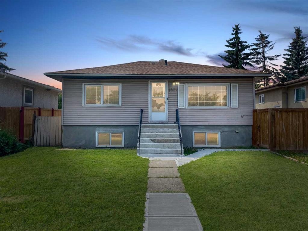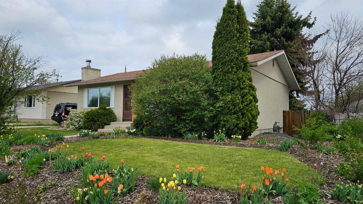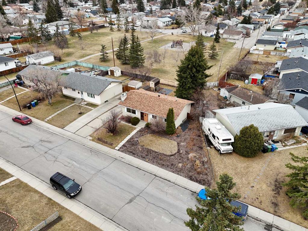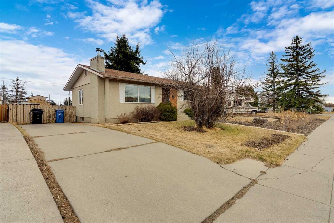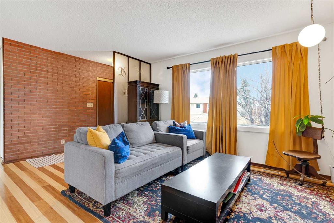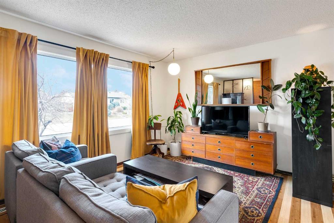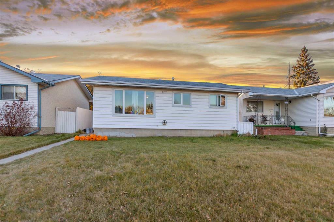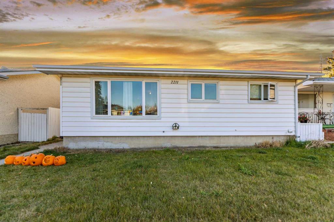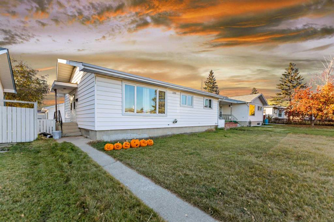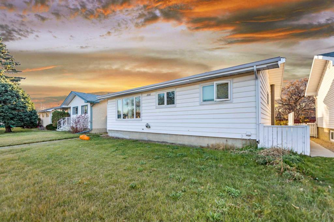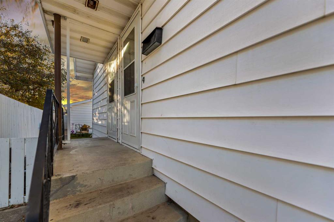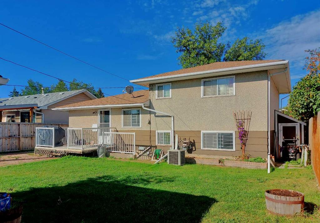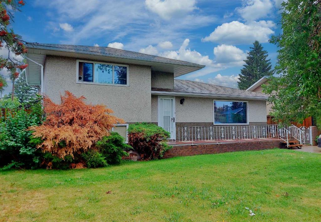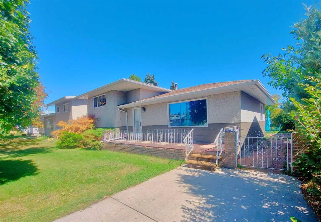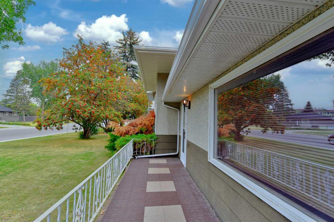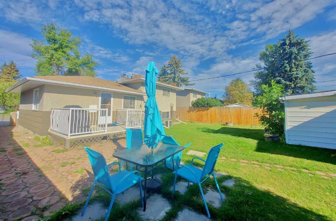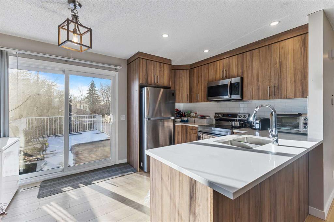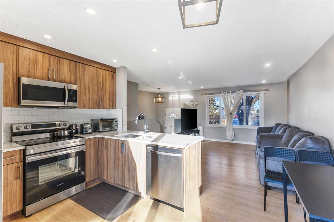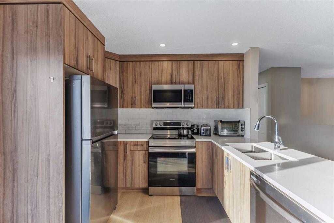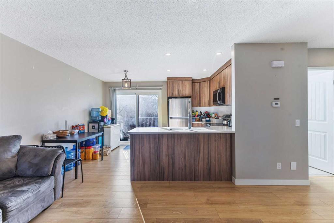3128 Rae Crescent SE
Calgary T2A 1Y3
MLS® Number: A2218580
$ 489,900
3
BEDROOMS
1 + 1
BATHROOMS
1965
YEAR BUILT
Attention Investors and Renovators. Here’s your chance to get into the up and coming community of Albert Park/Radisson Heights with this 3-bedroom, 1.5-bathroom home with double detached garage situated on a large lot. This property is in need of a full renovation and offers a fantastic opportunity to restore, redesign, or redevelop. Whether you're looking to renovate for resale, rental income, or build new, the potential here is hard to ignore. Conveniently located near schools, shopping, major roadways, and just a short drive to downtown Calgary, this is a location that continues to grow in appeal. Priced with renovations in mind, this property is being sold "as is, where is" Don’t miss out on this affordable investment opportunity. Book your showing today.
| COMMUNITY | Albert Park/Radisson Heights |
| PROPERTY TYPE | Detached |
| BUILDING TYPE | House |
| STYLE | Bungalow |
| YEAR BUILT | 1965 |
| SQUARE FOOTAGE | 1,085 |
| BEDROOMS | 3 |
| BATHROOMS | 2.00 |
| BASEMENT | Full, Partially Finished |
| AMENITIES | |
| APPLIANCES | None |
| COOLING | None |
| FIREPLACE | Electric |
| FLOORING | Ceramic Tile, Hardwood, Linoleum |
| HEATING | Forced Air |
| LAUNDRY | None |
| LOT FEATURES | Back Lane, Back Yard, Level, Rectangular Lot |
| PARKING | Alley Access, Double Garage Detached |
| RESTRICTIONS | Airspace Restriction |
| ROOF | Asphalt Shingle |
| TITLE | Fee Simple |
| BROKER | Real Broker |
| ROOMS | DIMENSIONS (m) | LEVEL |
|---|---|---|
| Game Room | 31`8" x 10`7" | Basement |
| Den | 13`4" x 11`9" | Basement |
| 2pc Bathroom | 6`3" x 6`11" | Basement |
| Kitchen | 10`0" x 12`3" | Main |
| Dining Room | 11`1" x 6`7" | Main |
| Living Room | 13`11" x 12`6" | Main |
| Bedroom - Primary | 12`2" x 12`5" | Main |
| Bedroom | 13`5" x 8`0" | Main |
| Bedroom | 10`11" x 10`0" | Main |
| 4pc Bathroom | 8`8" x 4`11" | Main |

