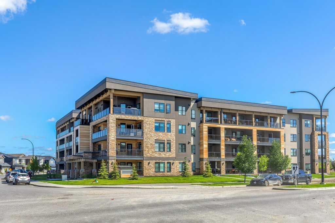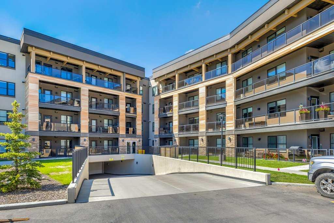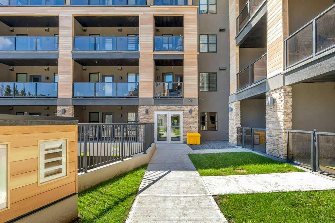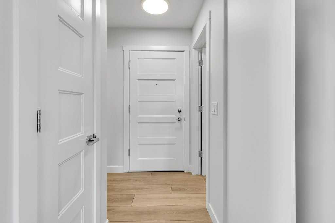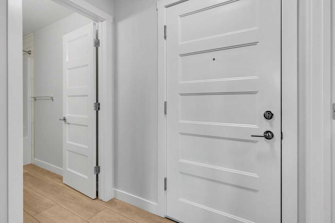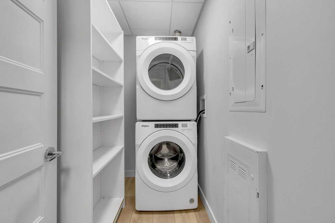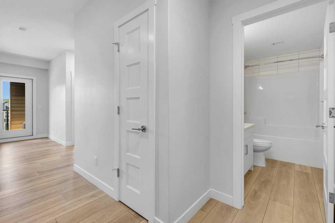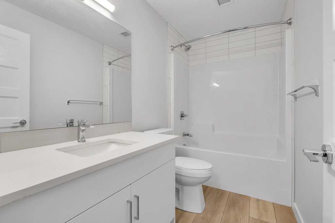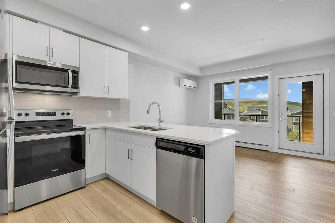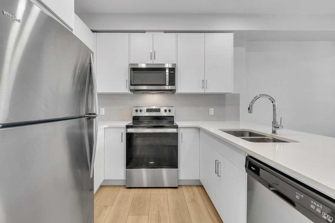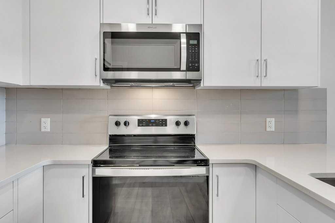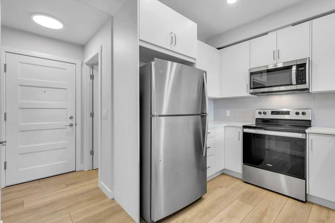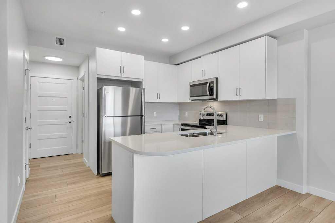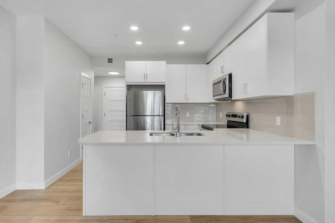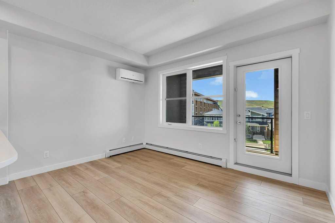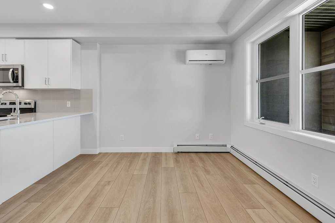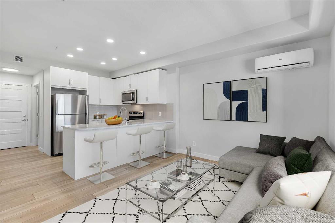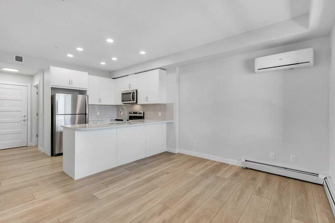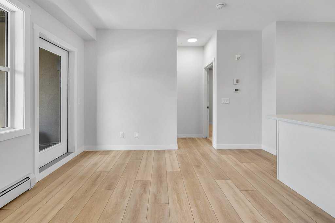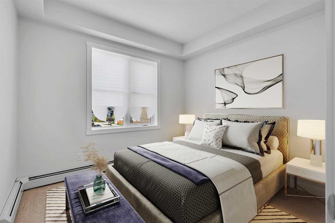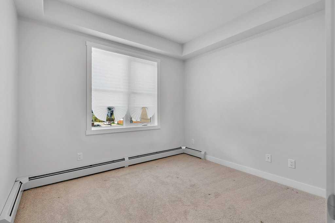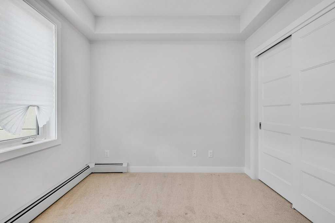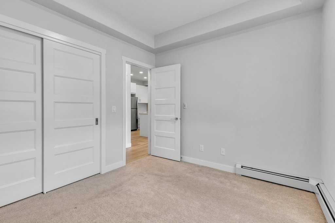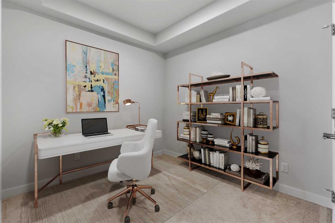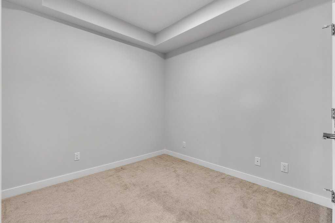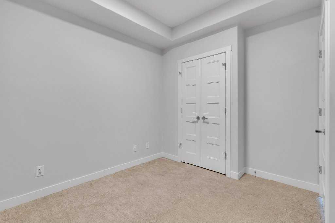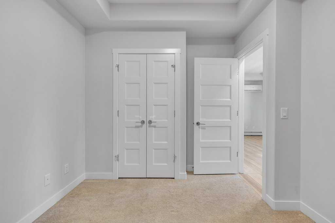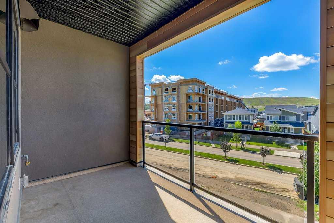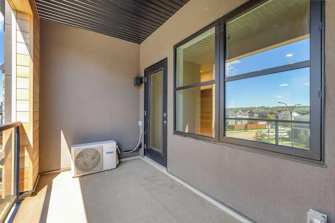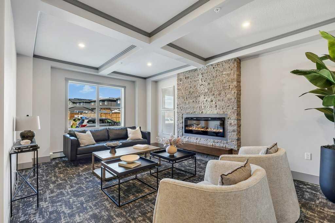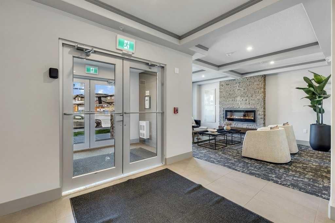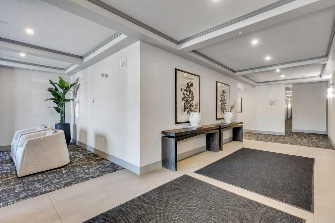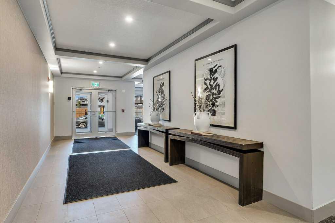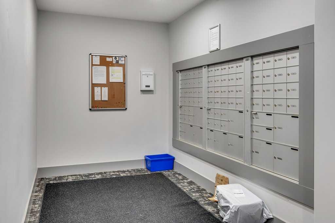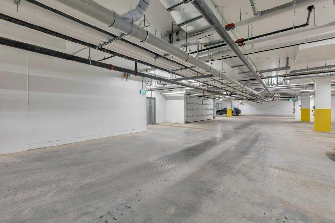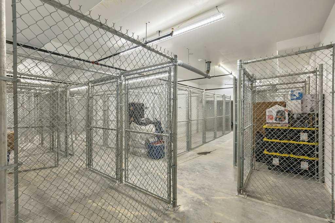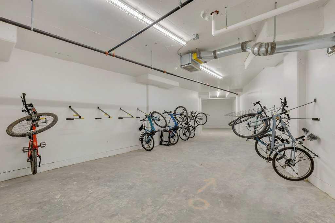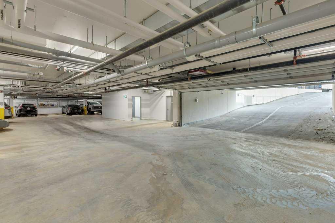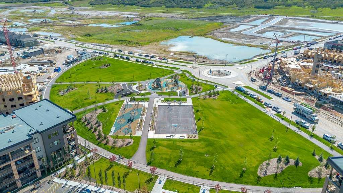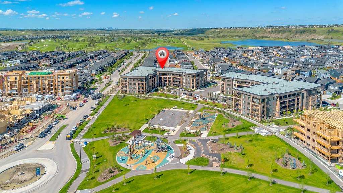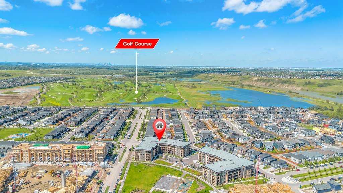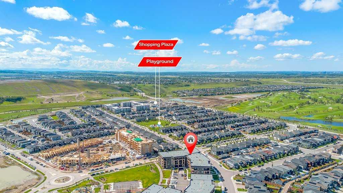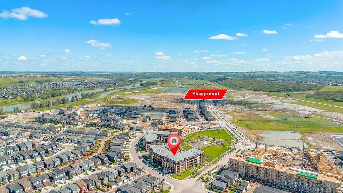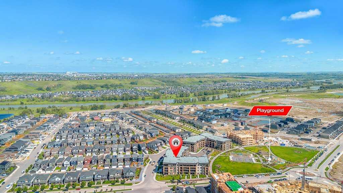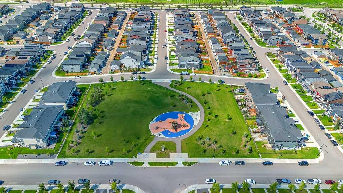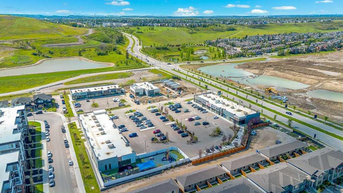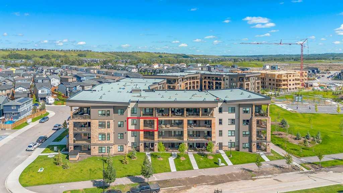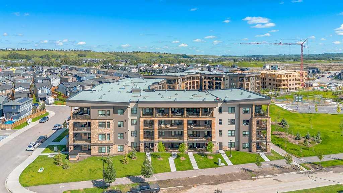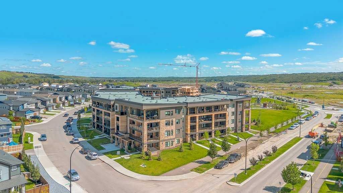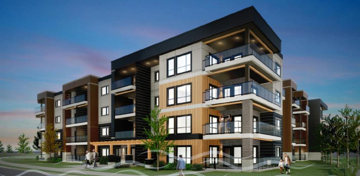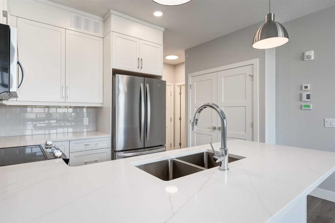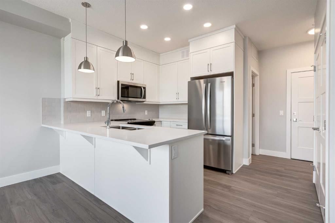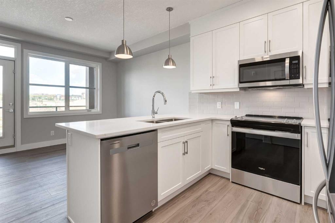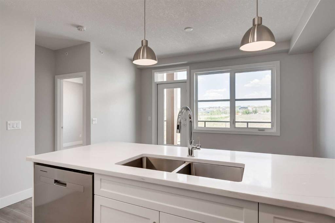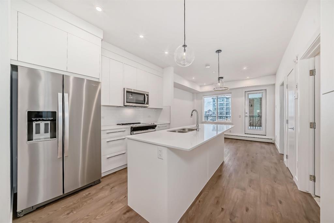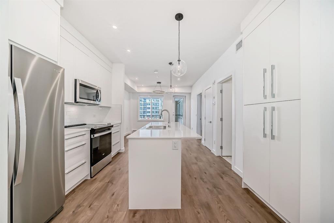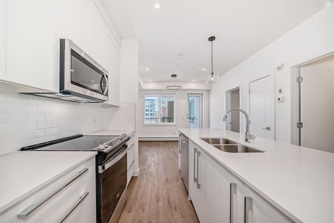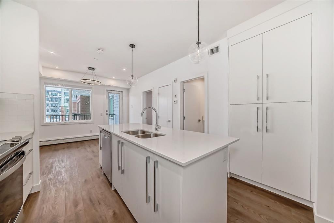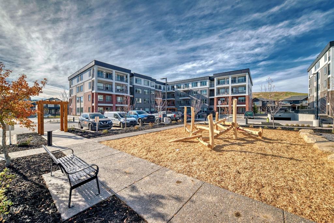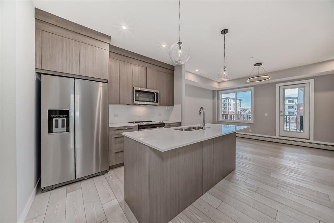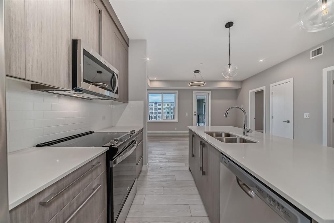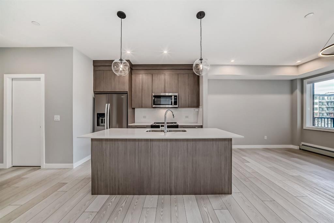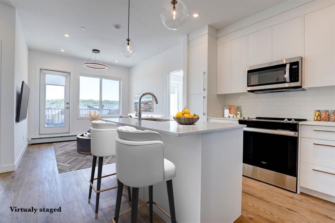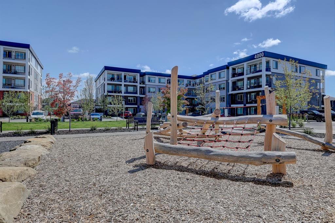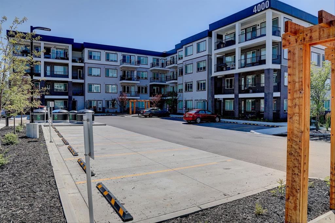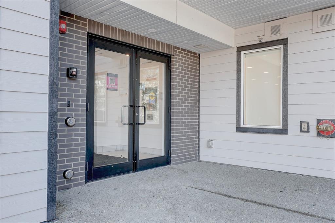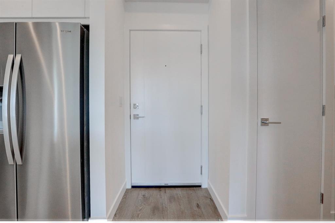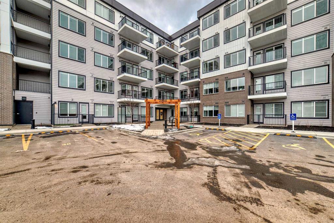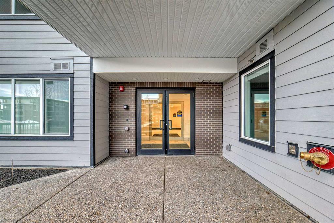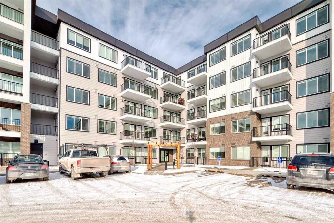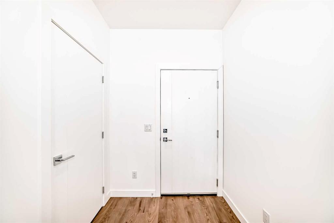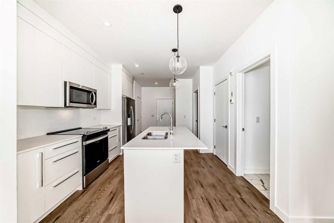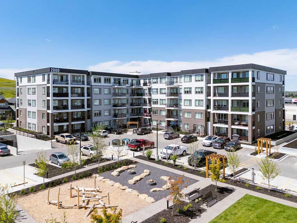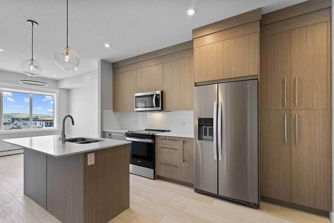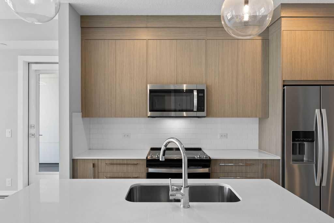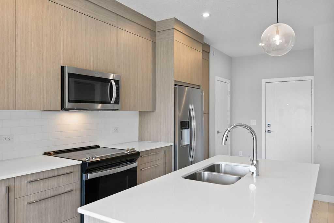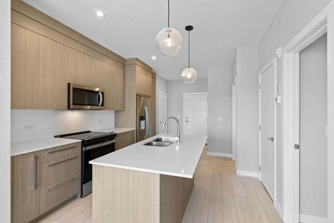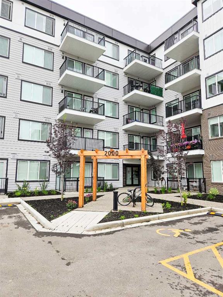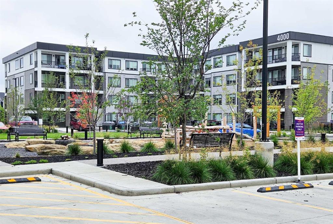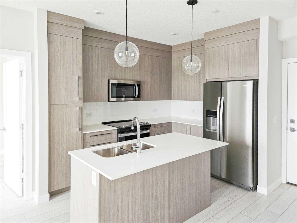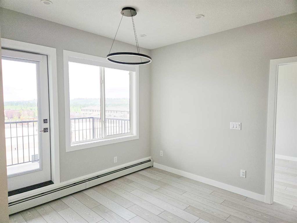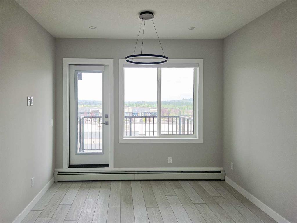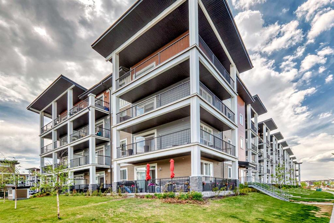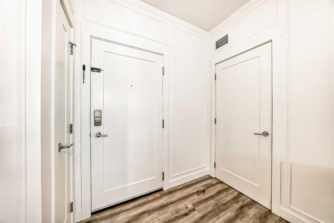316, 55 Wolf Hollow Crescent SE
Calgary T2X 5K9
MLS® Number: A2243277
$ 305,000
2
BEDROOMS
1 + 0
BATHROOMS
602
SQUARE FEET
2023
YEAR BUILT
**Open House, Saturday Aug 9th 1:00-3:00 pm**. Welcome to Bow 360, a boutique condominium community by Cove Properties, one of Calgary’s most trusted multi-family builders. Perfectly situated in the heart of Wolf Willow, this stunning 2 bedroom, 1 bathroom home pairs thoughtful design with a prime location just steps from the Bow River, scenic trails, and Blue Devil Golf Course. Inside, discover nearly $10,000 in upgrades, elevating this home with high-end finishes and stylish details. The kitchen impresses with full-height cabinetry, sleek quartz countertops, a large island, and premium stainless steel appliances—a space designed for both cooking and entertaining. Comfort is enhanced with air conditioning, a fresh air system (ERV), luxury Twelve Oaks wide plank flooring and plush carpeting throughout. Unwind on your private balcony with peaceful views, or retreat to the open-concept living space that blends functionality with modern elegance. A reinforced concrete foundation ensures exceptional soundproofing and long-lasting quality, while included conveniences such as 1 underground parking stall and a private storage locker make everyday living effortless. Just outside your door, nature and community come together. Explore 80 km of trails, let your pup play at the 9-acre Woof Willow off-leash dog park, or spend the day at nearby Fish Creek Park. Shopping, restaurants, golf courses, and the South Health Campus Hospital are all within minutes, ensuring both convenience and lifestyle at your doorstep. This is your opportunity to own a stylish condo in one of Calgary’s most desirable new communities, where modern comfort meets riverside living.
| COMMUNITY | Wolf Willow |
| PROPERTY TYPE | Apartment |
| BUILDING TYPE | Low Rise (2-4 stories) |
| STYLE | Single Level Unit |
| YEAR BUILT | 2023 |
| SQUARE FOOTAGE | 602 |
| BEDROOMS | 2 |
| BATHROOMS | 1.00 |
| BASEMENT | |
| AMENITIES | |
| APPLIANCES | Dishwasher, Microwave, Refrigerator, Stove(s), Wall/Window Air Conditioner, Washer/Dryer Stacked |
| COOLING | Wall Unit(s) |
| FIREPLACE | N/A |
| FLOORING | Carpet, Vinyl Plank |
| HEATING | Baseboard |
| LAUNDRY | In Unit |
| LOT FEATURES | |
| PARKING | Titled, Underground |
| RESTRICTIONS | Pet Restrictions or Board approval Required |
| ROOF | |
| TITLE | Fee Simple |
| BROKER | Charles |
| ROOMS | DIMENSIONS (m) | LEVEL |
|---|---|---|
| 4pc Bathroom | 9`2" x 4`11" | Main |
| Balcony | 13`4" x 6`7" | Main |
| Bedroom | 10`5" x 9`6" | Main |
| Foyer | 5`10" x 3`11" | Main |
| Kitchen With Eating Area | 8`0" x 10`1" | Main |
| Laundry | 7`11" x 3`11" | Main |
| Living Room | 12`11" x 9`9" | Main |
| Bedroom - Primary | 10`5" x 9`5" | Main |

