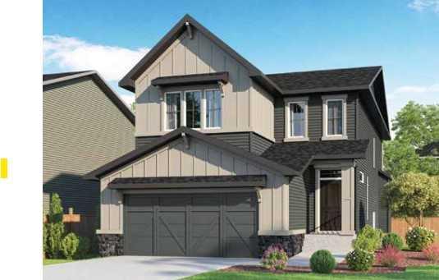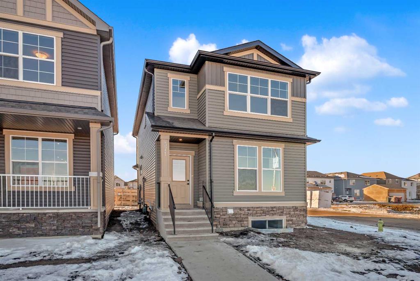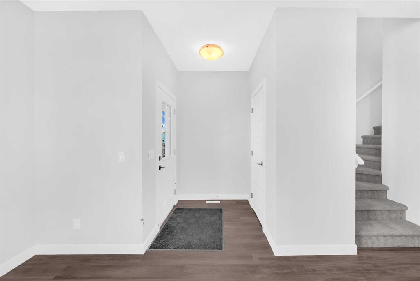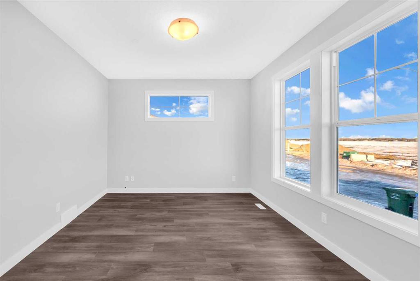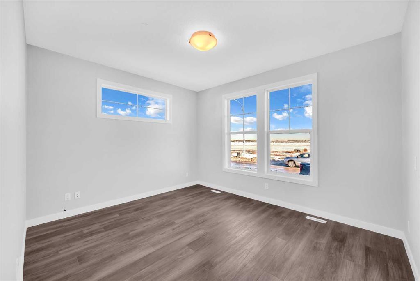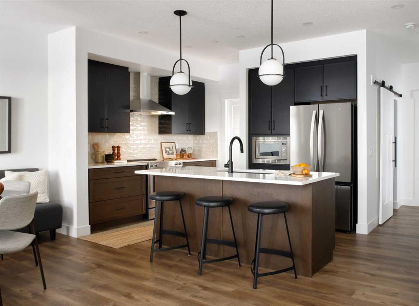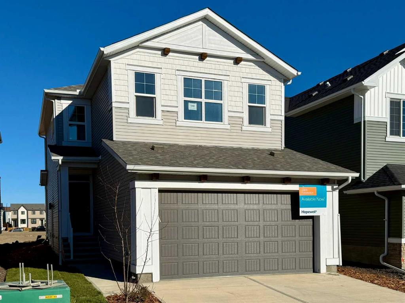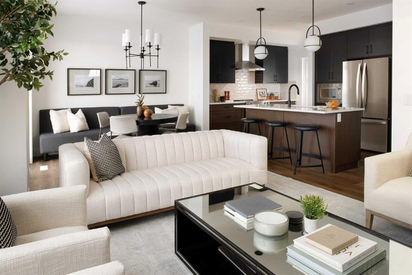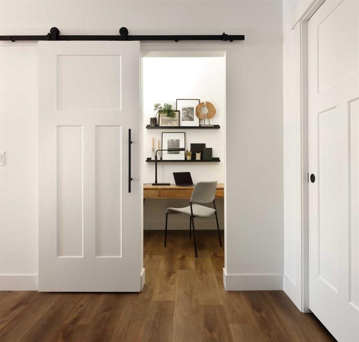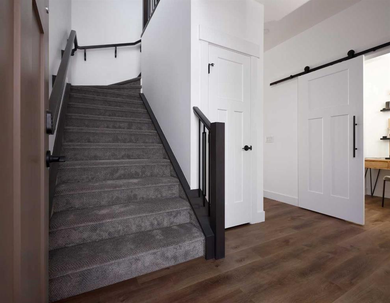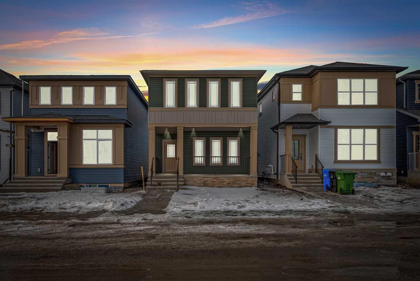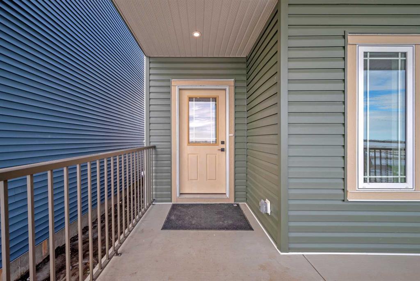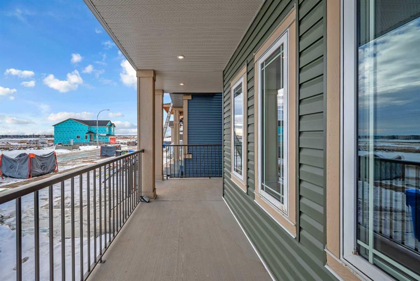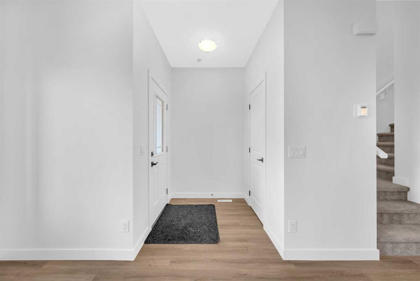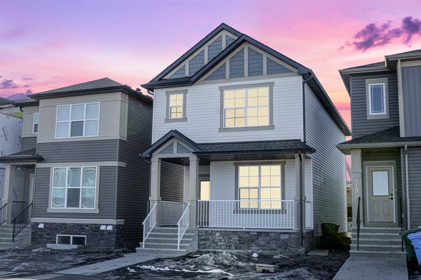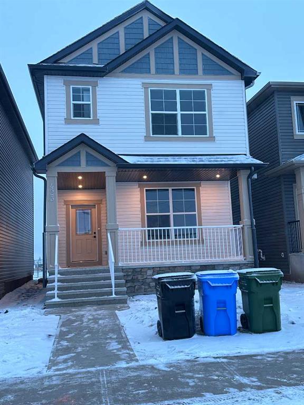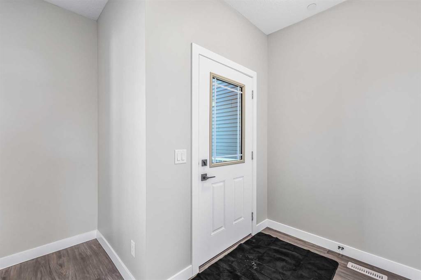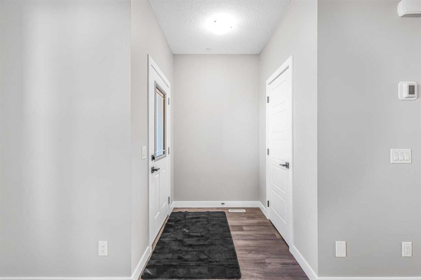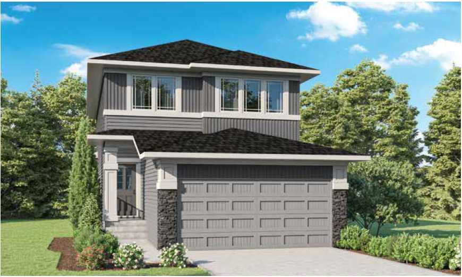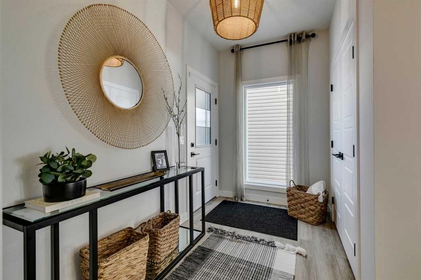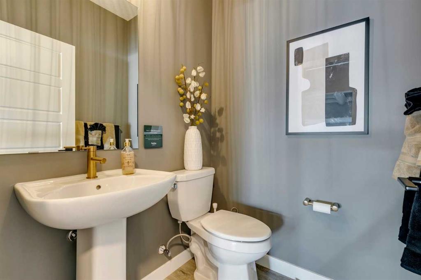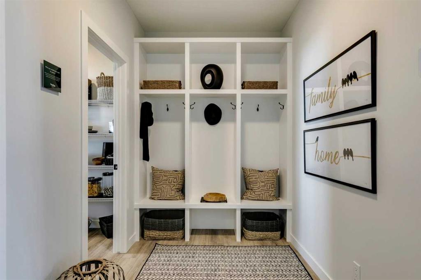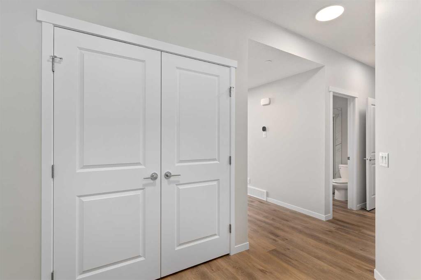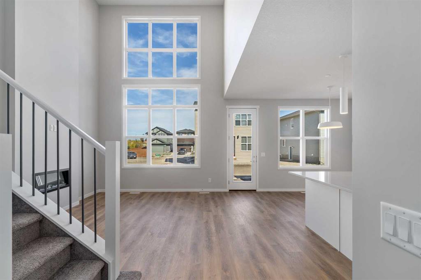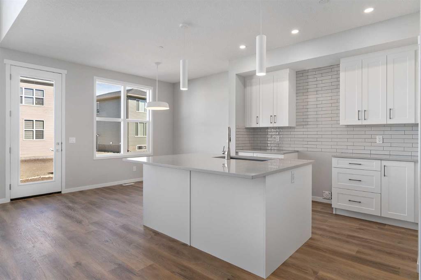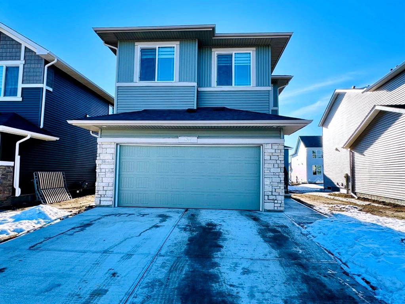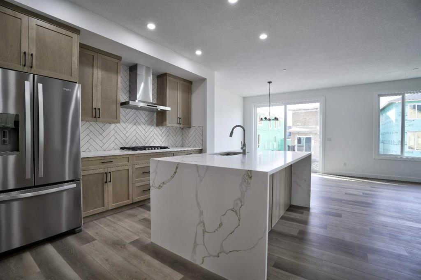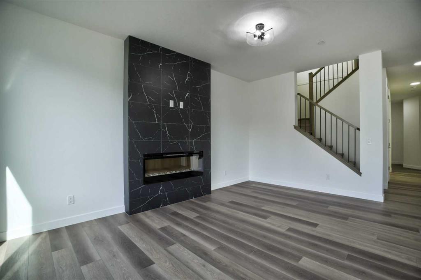317 Hotchkiss Common SE
Calgary T3S0N7
MLS® Number: A2192382
$ 890,053
4
BEDROOMS
2 + 1
BATHROOMS
2,556
SQUARE FEET
2025
YEAR BUILT
This stunning NuVista-built home offers exceptional craftsmanship and thoughtful upgrades throughout, featuring a 9' foundation on both the main and basement levels for a spacious, airy feel. The gourmet kitchen is a chef’s dream, boasting upgraded appliances, sleek quartz countertops, and ample storage, seamlessly flowing into the open-concept living and dining areas. A cozy gas fireplace adds warmth and elegance to the main living space. The master retreat impresses with a generous walk-in closet and a luxurious 5-piece ensuite, while the upper floor also features a versatile bonus room, perfect for relaxation or entertainment. The walkout basement provides endless potential and opens onto a west-facing backyard, offering breathtaking views of pathways, green space, an environmental reserve, and a tranquil pond. Situated on a traditional-sized lot with an expanded garage for extra convenience, this home perfectly balances comfort, style, and functionality. Photos are representative.
| COMMUNITY | Hotchkiss |
| PROPERTY TYPE | Detached |
| BUILDING TYPE | House |
| STYLE | 2 Storey |
| YEAR BUILT | 2025 |
| SQUARE FOOTAGE | 2,556 |
| BEDROOMS | 4 |
| BATHROOMS | 3.00 |
| BASEMENT | Full, Unfinished, Walk-Out To Grade |
| AMENITIES | |
| APPLIANCES | Built-In Oven, Dishwasher, Gas Cooktop, Gas Water Heater, Microwave, Microwave Hood Fan, Refrigerator |
| COOLING | None |
| FIREPLACE | Decorative, Gas |
| FLOORING | Carpet, Ceramic Tile, Vinyl Plank |
| HEATING | Forced Air, Natural Gas |
| LAUNDRY | Laundry Room, Upper Level |
| LOT FEATURES | Backs on to Park/Green Space, No Neighbours Behind |
| PARKING | Double Garage Attached |
| RESTRICTIONS | Easement Registered On Title, Restrictive Covenant, Utility Right Of Way |
| ROOF | Asphalt Shingle |
| TITLE | Fee Simple |
| BROKER | Bode |
| ROOMS | DIMENSIONS (m) | LEVEL |
|---|---|---|
| Dining Room | 12`0" x 12`7" | Main |
| Great Room | 13`0" x 16`7" | Main |
| 2pc Bathroom | Main | |
| Flex Space | 9`2" x 11`0" | Main |
| Bedroom | 11`7" x 10`8" | Upper |
| 5pc Ensuite bath | Upper | |
| Bedroom - Primary | 13`0" x 17`2" | Upper |
| Bonus Room | 14`0" x 12`6" | Upper |
| Bedroom | 10`8" x 11`0" | Upper |
| Bedroom | 10`2" x 12`9" | Upper |
| 5pc Bathroom | Upper |


