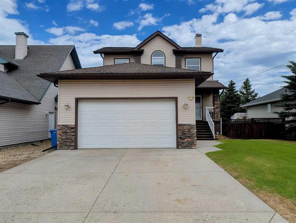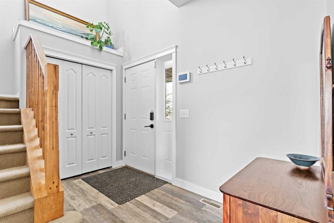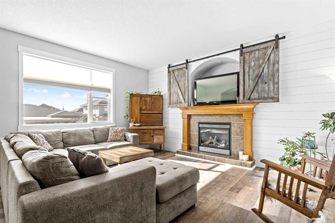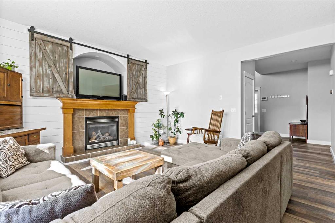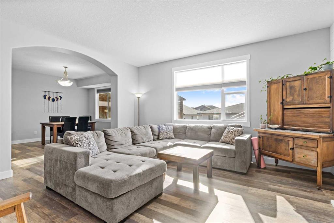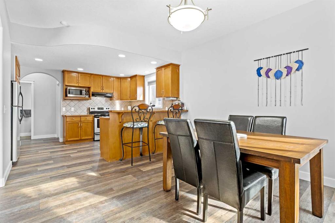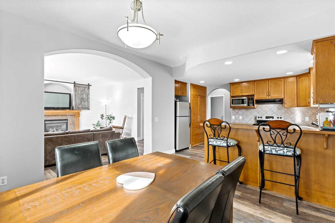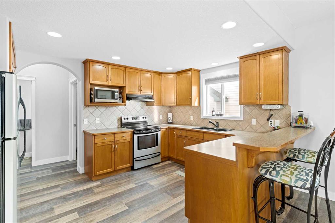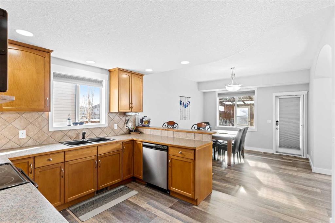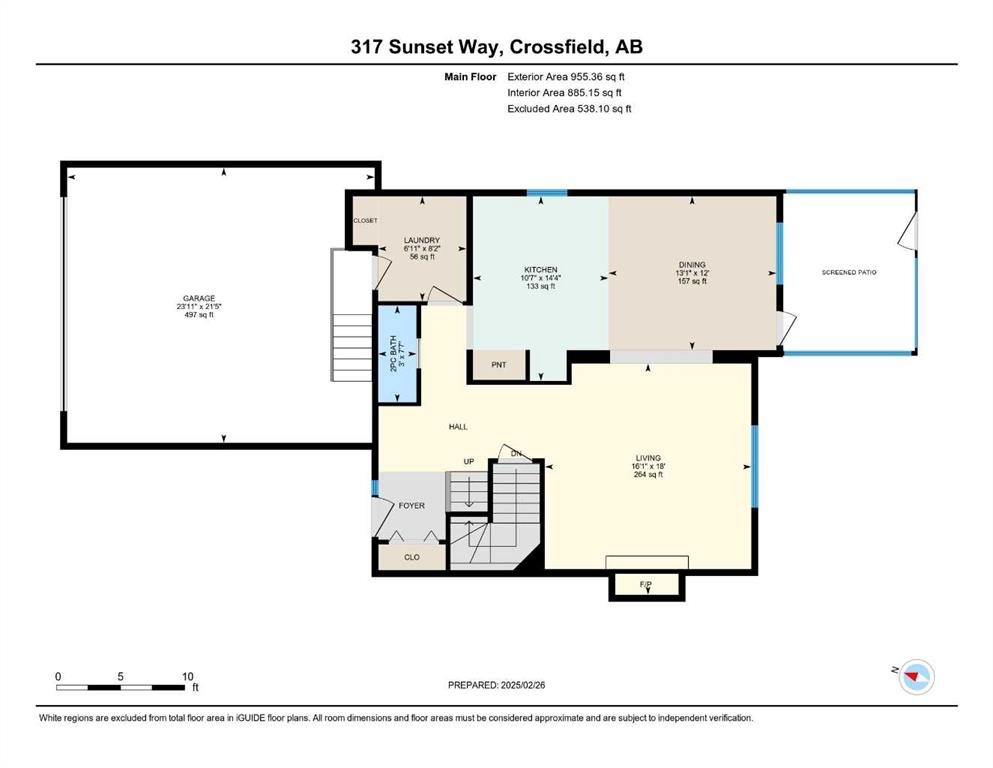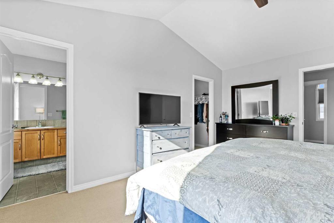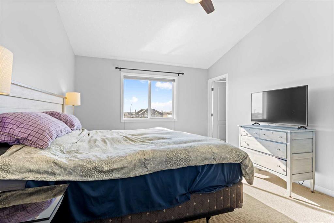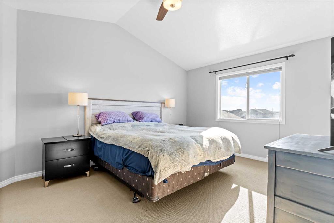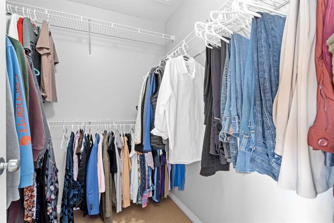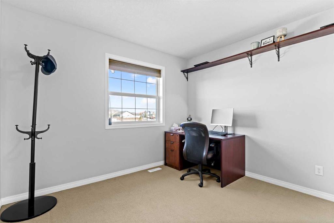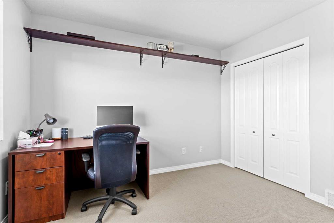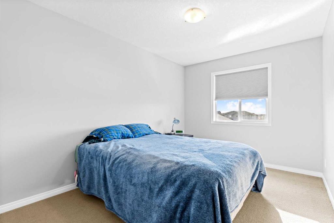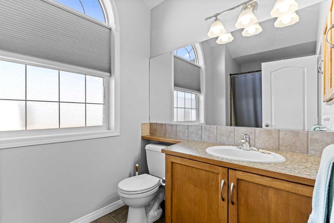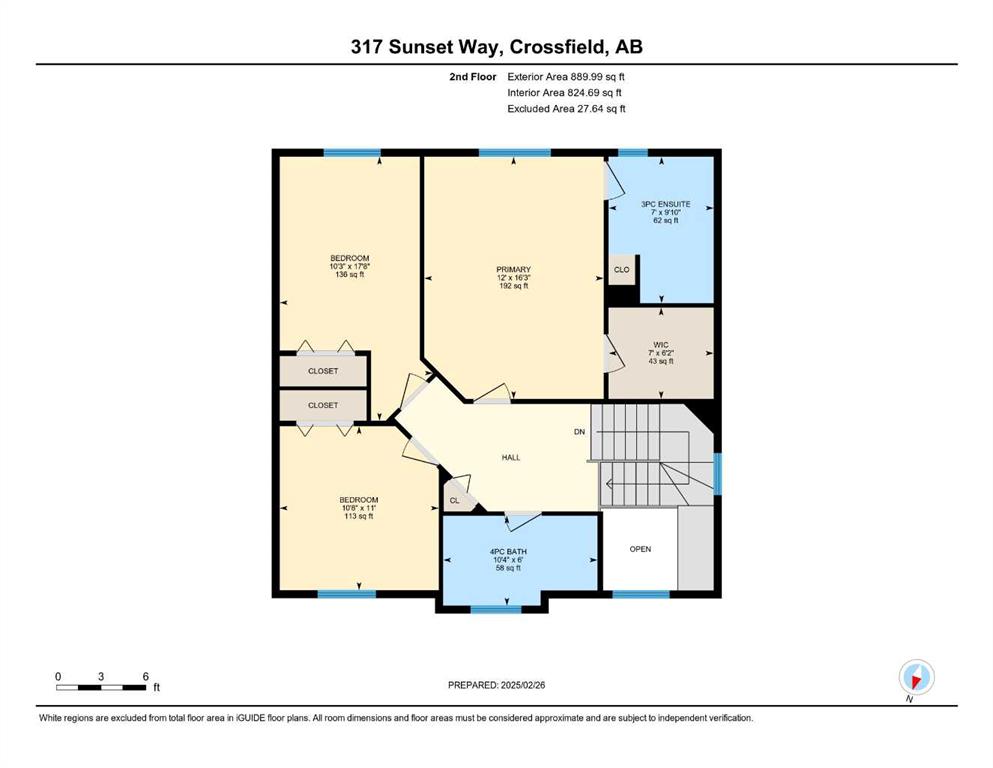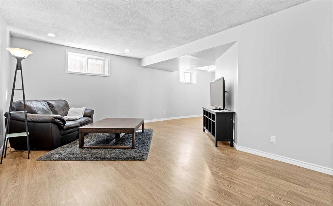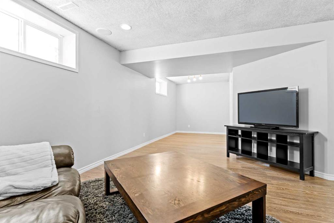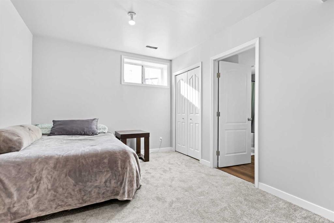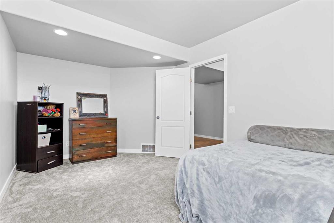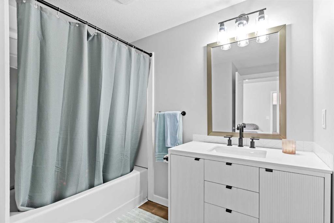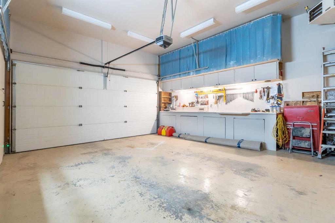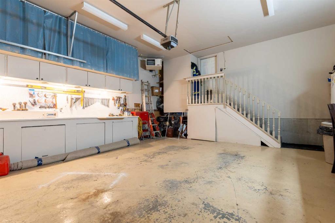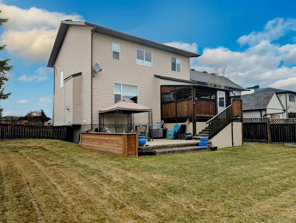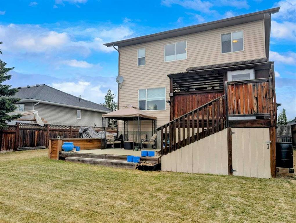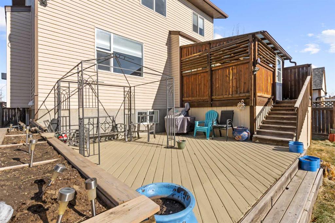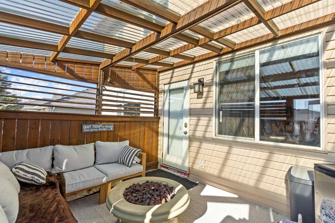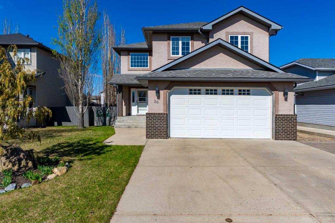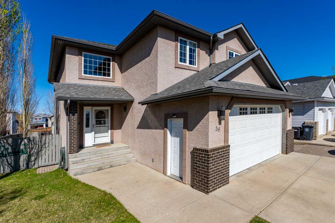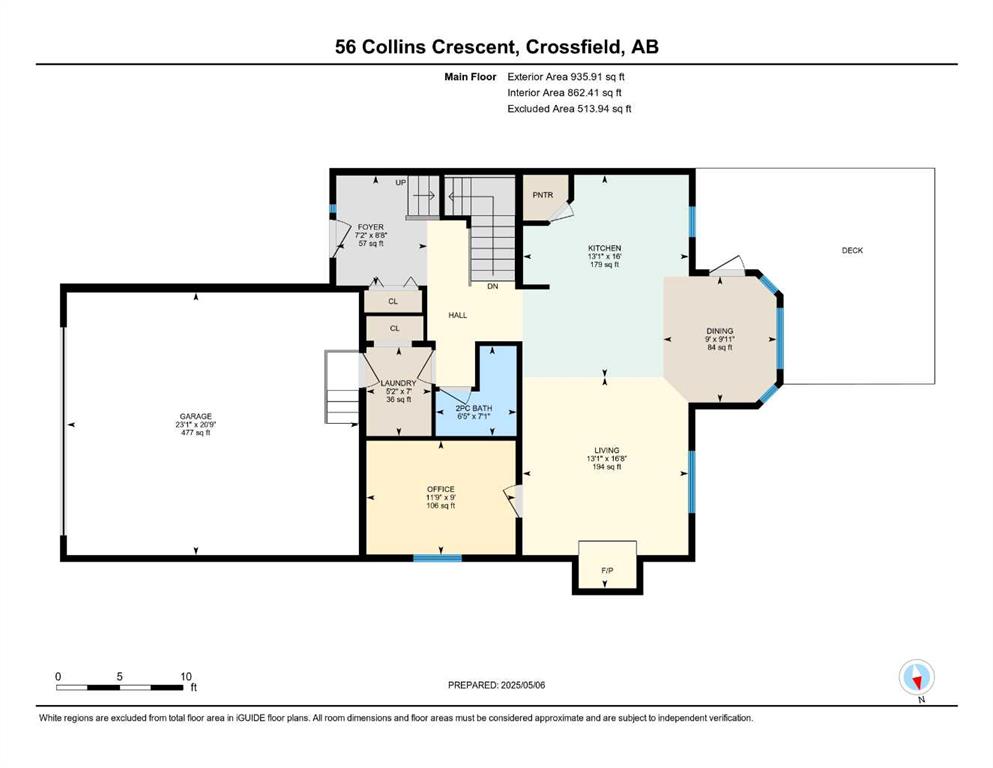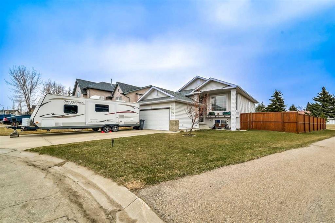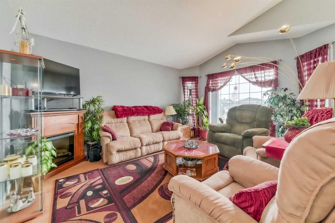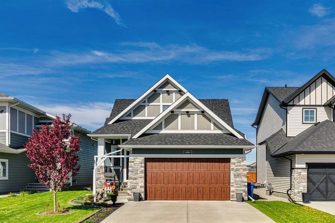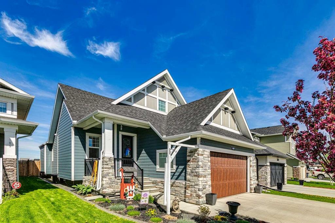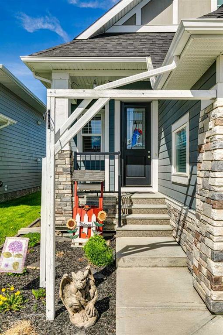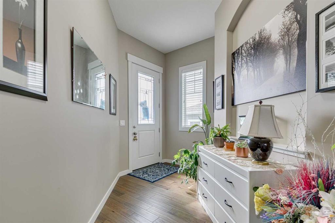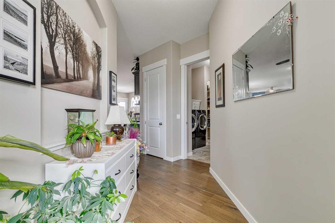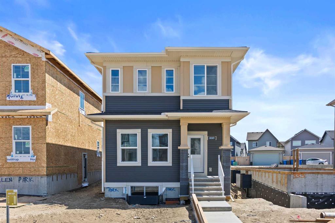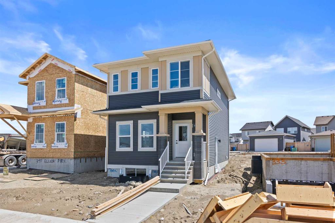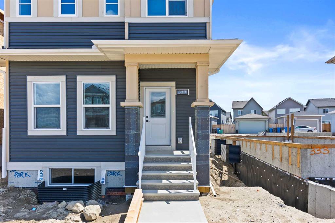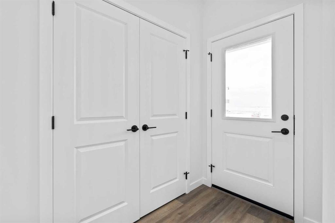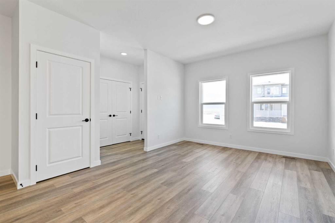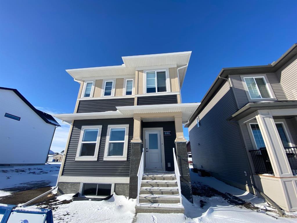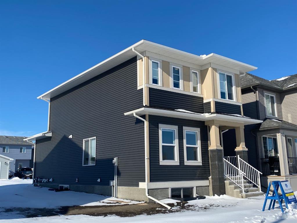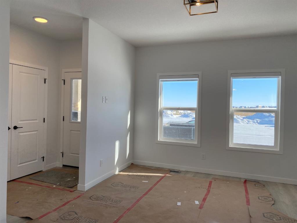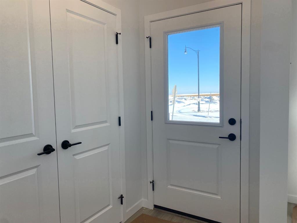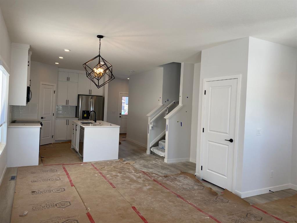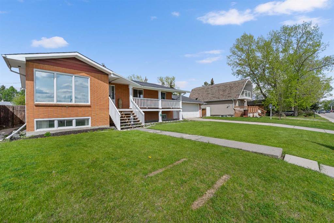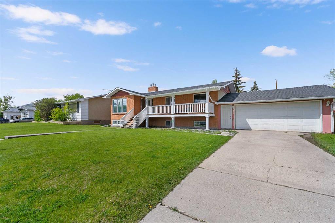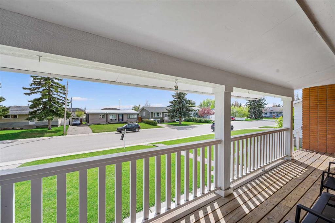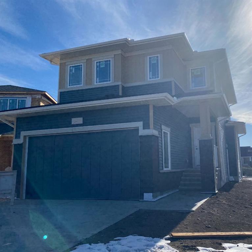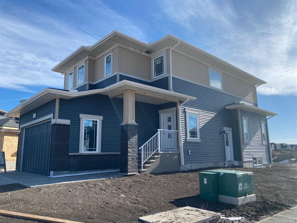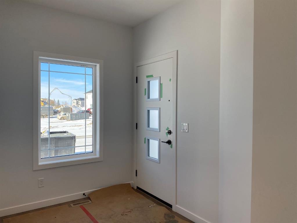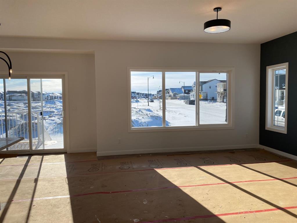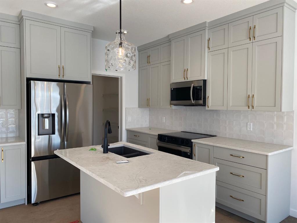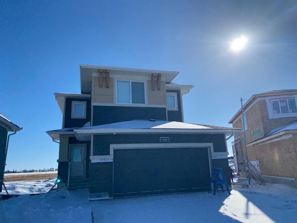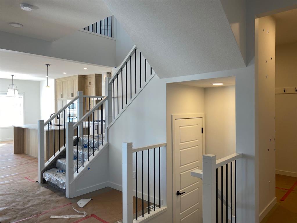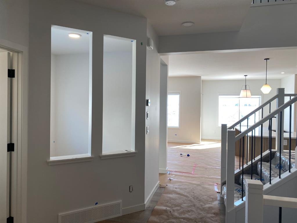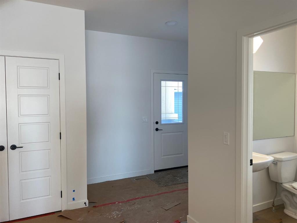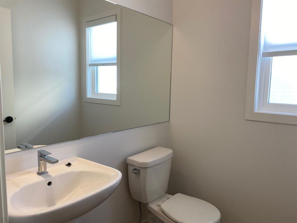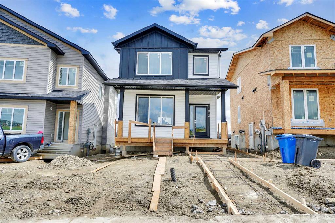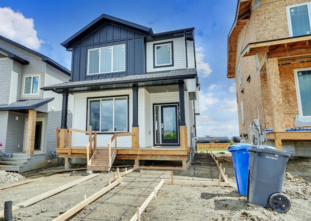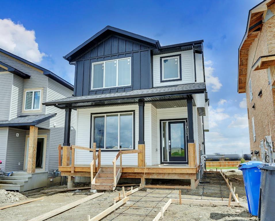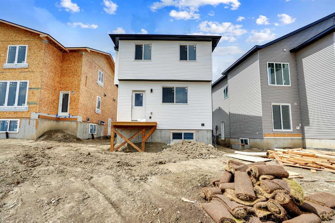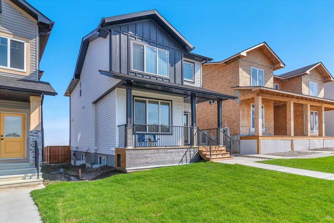$ 649,000
4
BEDROOMS
3 + 1
BATHROOMS
1,845
SQUARE FEET
2005
YEAR BUILT
Welcome to this family friendly, 2-storey home boasting over 2700 sq ft of living space located in the Sunset Heights neighbourhood in Crossfield. The main floor features vinyl plank floors, a spacious living room area with a gas fireplace, and a dining room area just off the kitchen and breakfast bar. Bright south facing windows provide sunlight year-round! Upstairs, you'll find the primary bedroom with a vaulted ceiling, a 3pc ensuite bathroom, and a large walk-in closet. Two additional bedrooms offer ample space for family or guests, plus another full bathroom. The finished basement adds even more living space with another bedroom, a 4-pc bathroom, and a very large game/rec room, perfect for a home theatre, play area, or gym. The south facing backyard provides sun throughout the year, plus an enclosed 3 season deck and space for RV/boat parking. Just across the street, a large park and playground, perfect for activities with the family. Book your showing today!
| COMMUNITY | |
| PROPERTY TYPE | Detached |
| BUILDING TYPE | House |
| STYLE | 2 Storey |
| YEAR BUILT | 2005 |
| SQUARE FOOTAGE | 1,845 |
| BEDROOMS | 4 |
| BATHROOMS | 4.00 |
| BASEMENT | Finished, Full |
| AMENITIES | |
| APPLIANCES | Dishwasher, Dryer, Electric Range, Garage Control(s), Range Hood, Refrigerator, Washer, Window Coverings |
| COOLING | None |
| FIREPLACE | Gas, Living Room, Mantle |
| FLOORING | Carpet, Laminate, Linoleum, Vinyl |
| HEATING | Forced Air, Natural Gas |
| LAUNDRY | Main Level |
| LOT FEATURES | Back Yard, Rectangular Lot |
| PARKING | Double Garage Attached, Garage Door Opener, Heated Garage, RV Access/Parking |
| RESTRICTIONS | Easement Registered On Title, Restrictive Covenant-Building Design/Size, Utility Right Of Way |
| ROOF | Asphalt Shingle |
| TITLE | Fee Simple |
| BROKER | CIR Realty |
| ROOMS | DIMENSIONS (m) | LEVEL |
|---|---|---|
| 4pc Ensuite bath | 8`6" x 8`2" | Basement |
| Bedroom | 10`0" x 15`8" | Basement |
| Game Room | 22`4" x 27`11" | Basement |
| Storage | 7`4" x 4`9" | Basement |
| Furnace/Utility Room | 8`9" x 7`2" | Basement |
| 2pc Bathroom | 7`7" x 29`6" | Main |
| Dining Room | 21`5" x 13`1" | Main |
| Kitchen | 14`4" x 10`7" | Main |
| Laundry | 8`2" x 6`11" | Main |
| Living Room | 18`0" x 16`1" | Main |
| 3pc Ensuite bath | 7`1" x 9`10" | Second |
| Bedroom | 10`8" x 11`0" | Second |
| Bedroom | 10`3" x 17`8" | Second |
| Bedroom - Primary | 12`0" x 16`3" | Second |
| Walk-In Closet | 7`1" x 6`2" | Second |
| 4pc Bathroom | 10`4" x 6`0" | Second |


