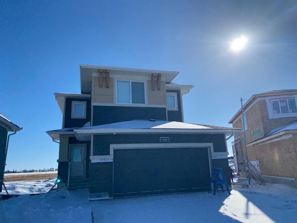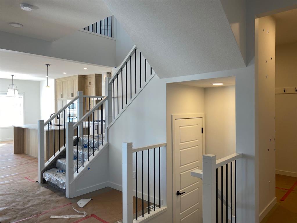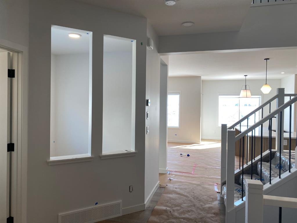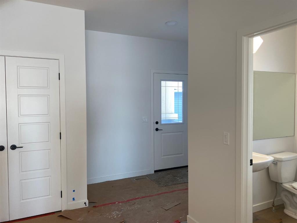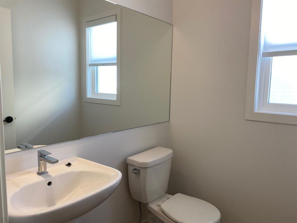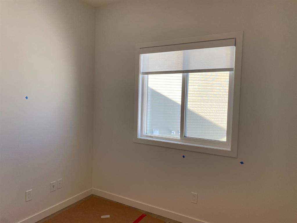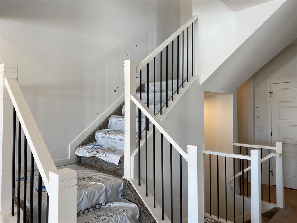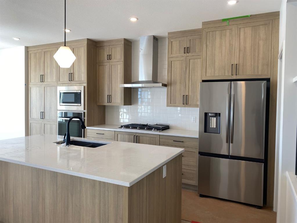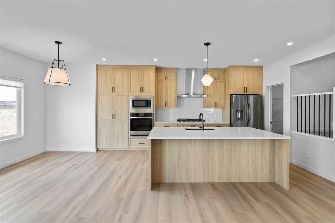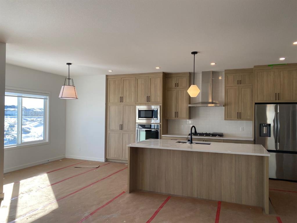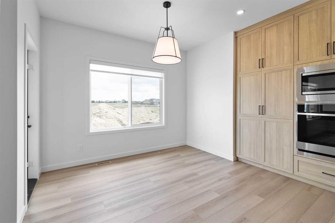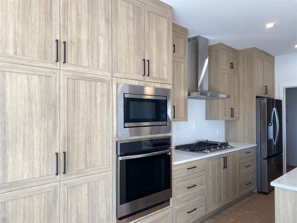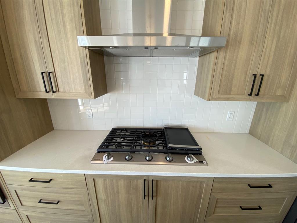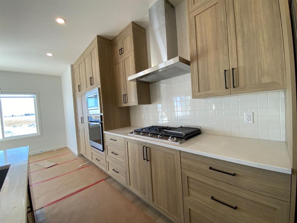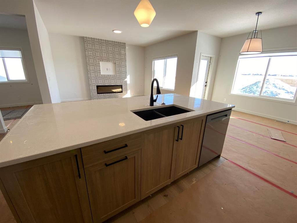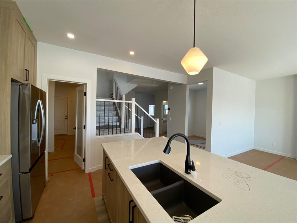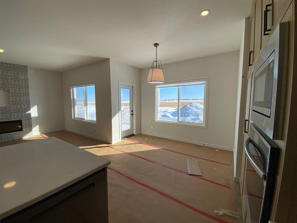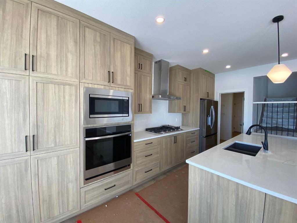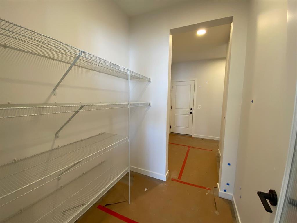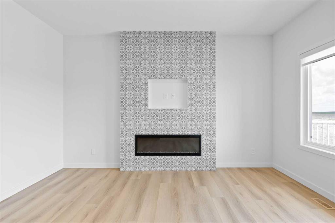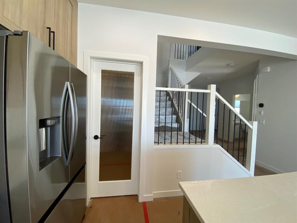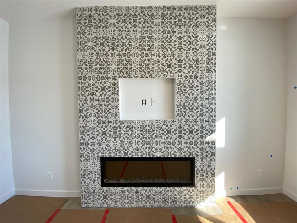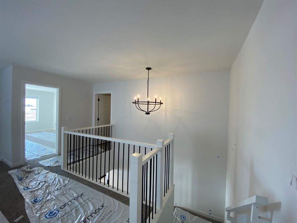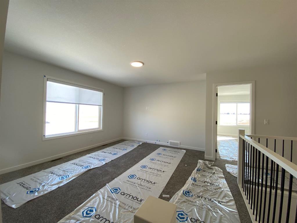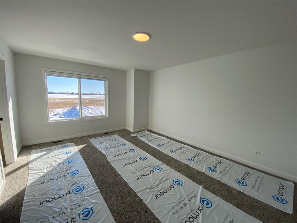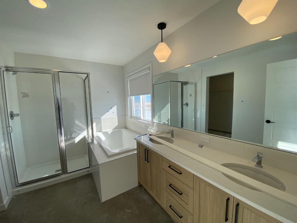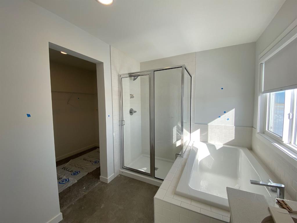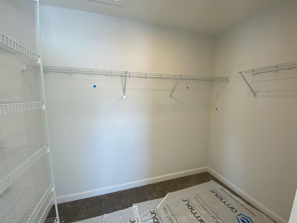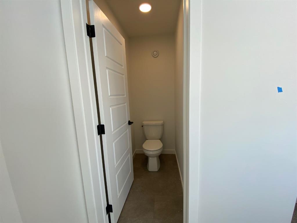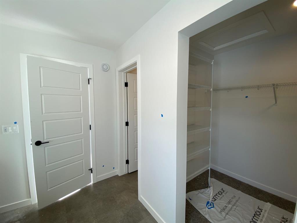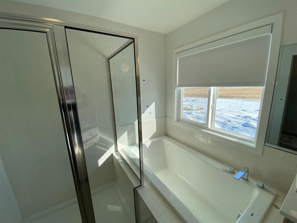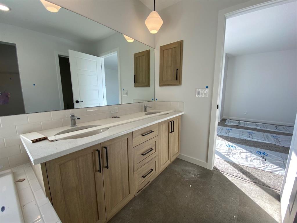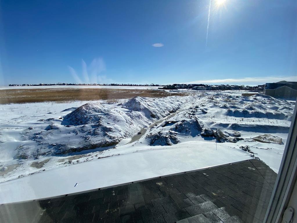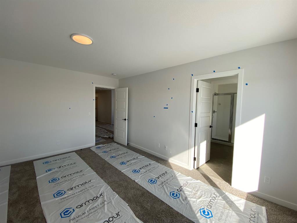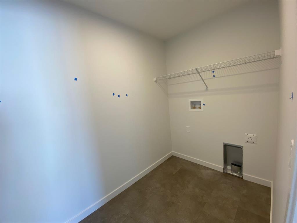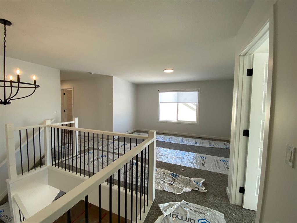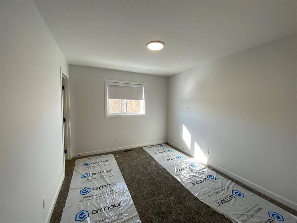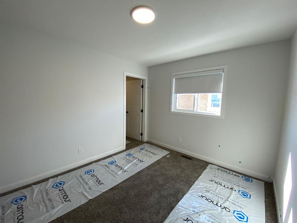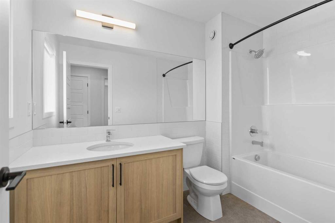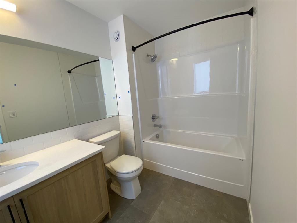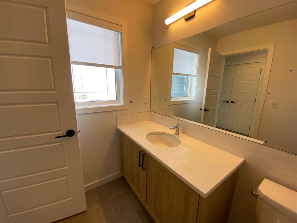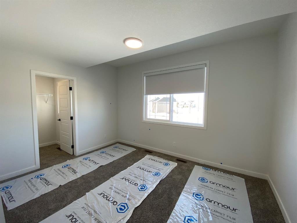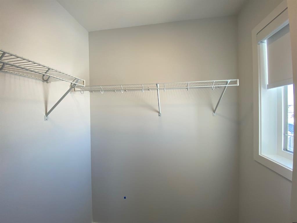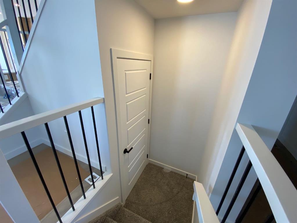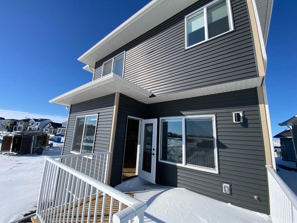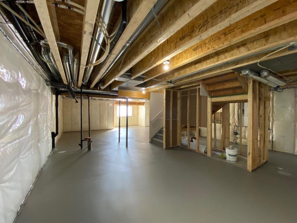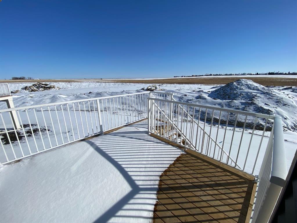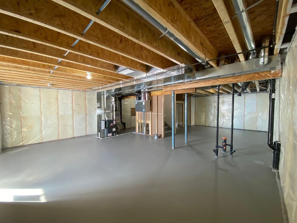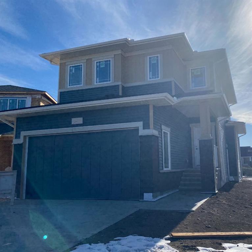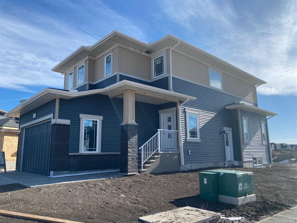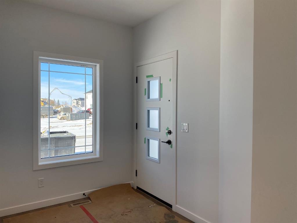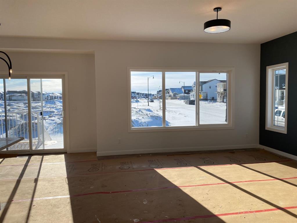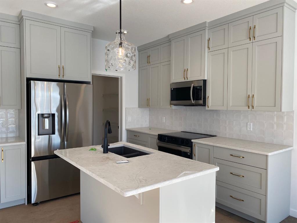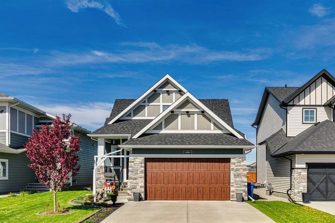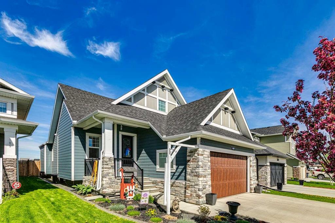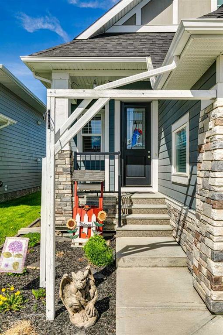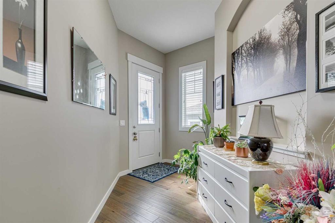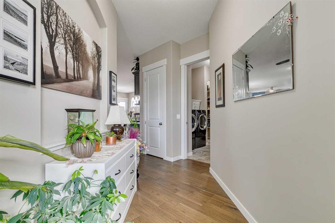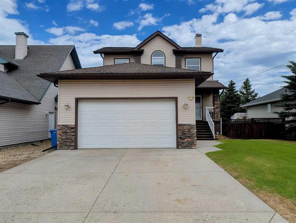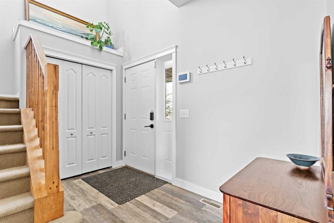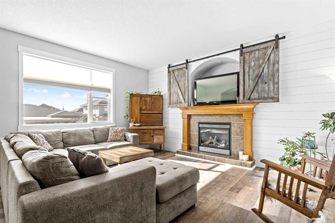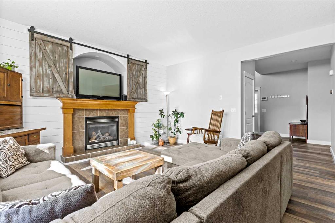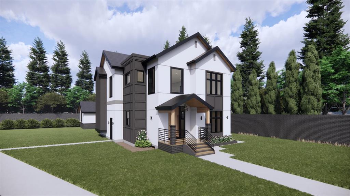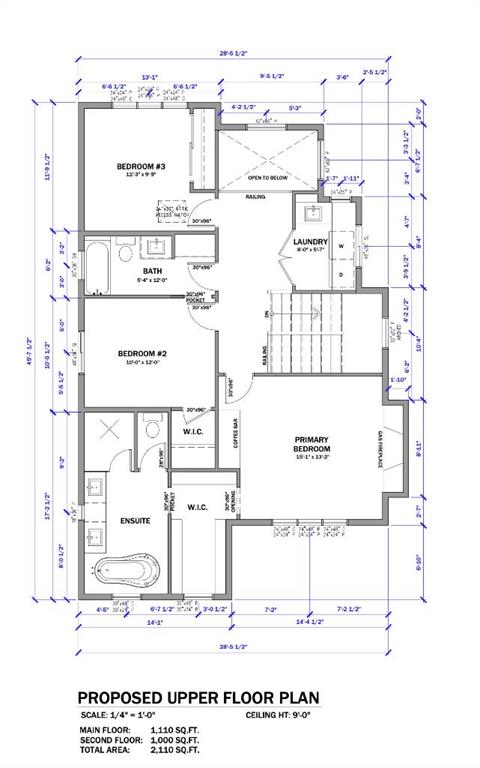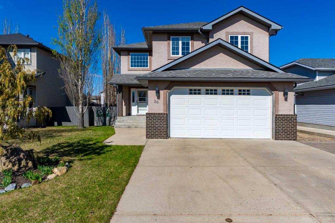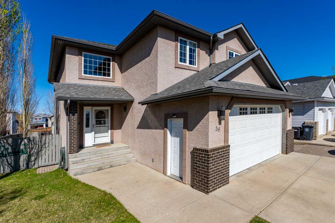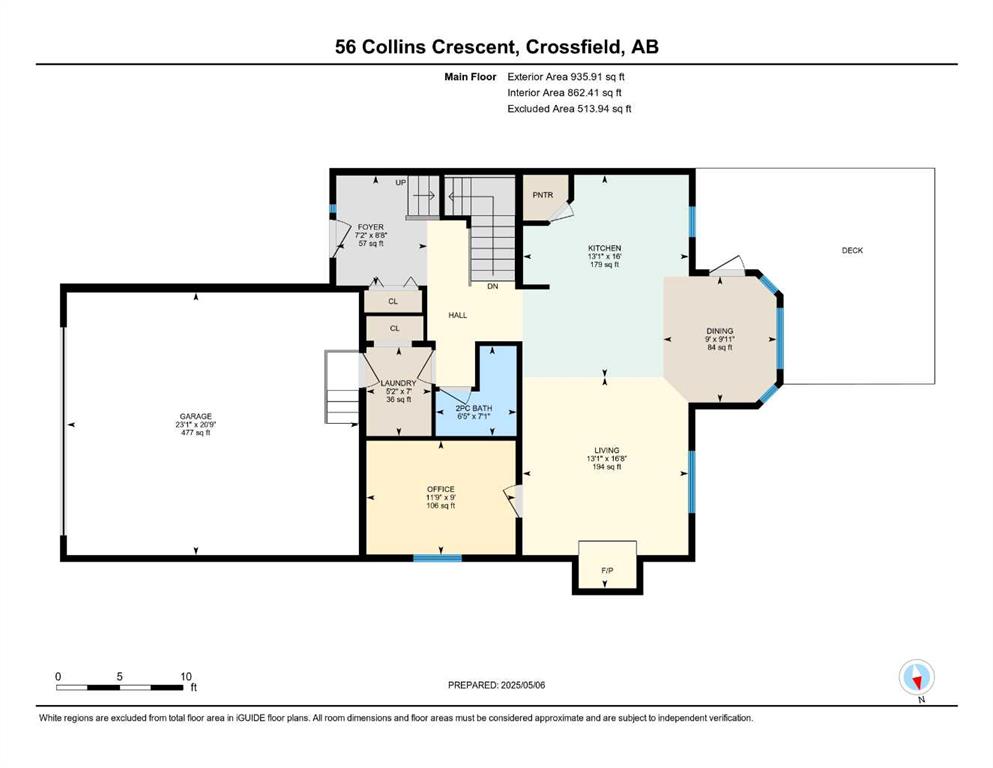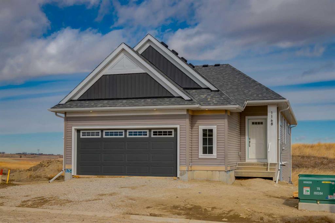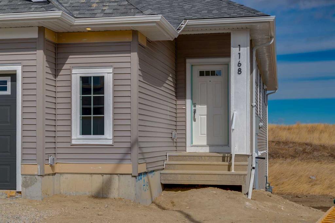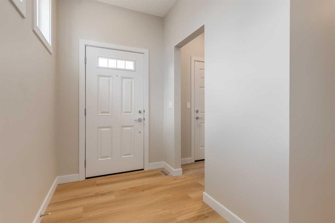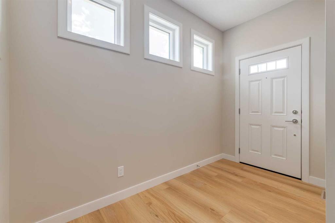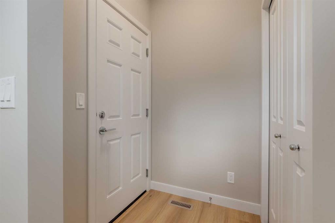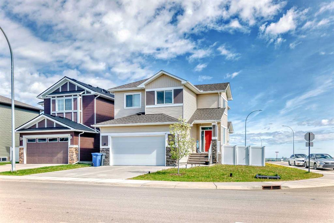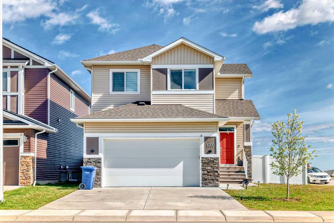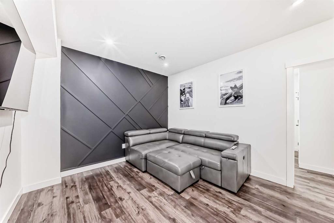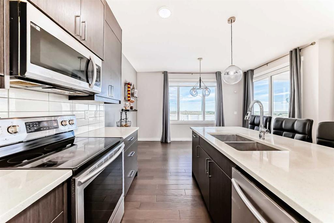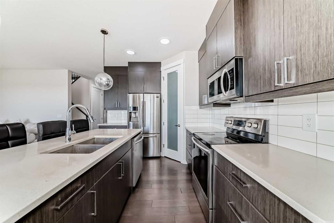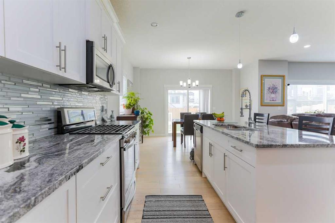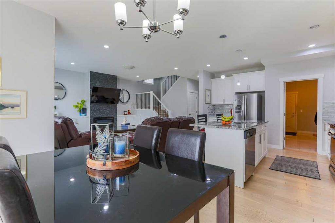$ 749,000
3
BEDROOMS
2 + 1
BATHROOMS
2,117
SQUARE FEET
2025
YEAR BUILT
Step into this beautifully designed McKee built two-storey home, where modern comfort and thoughtful details come together to create the perfect living space. The main floor features a versatile den/office, ideal for remote work or a quiet retreat. Upstairs, a spacious lifestyle room provides the perfect spot for relaxation or family gatherings. The heart of the home is the chef’s kitchen, complete with a premium gas stove, perfect for cooking enthusiasts. The cozy living room is anchored by an elegant electric fireplace, adding warmth and style. The primary suite offers a true spa-like experience with an upgraded tile shower, a luxurious soaker tub, and a double vanity for added convenience. Step outside to the expansive 127 sq. ft. rear deck, equipped with a BBQ gas line, perfect for outdoor entertaining. The sunshine basement is ready for future development and includes a rough-in drain for a bar, making it a great space for entertaining or additional living areas
| COMMUNITY | |
| PROPERTY TYPE | Detached |
| BUILDING TYPE | House |
| STYLE | 2 Storey |
| YEAR BUILT | 2025 |
| SQUARE FOOTAGE | 2,117 |
| BEDROOMS | 3 |
| BATHROOMS | 3.00 |
| BASEMENT | Full, Unfinished |
| AMENITIES | |
| APPLIANCES | Dishwasher, Gas Cooktop, Microwave, Oven-Built-In, Range Hood, Refrigerator |
| COOLING | None |
| FIREPLACE | Electric, Living Room |
| FLOORING | Carpet, Tile, Vinyl Plank |
| HEATING | High Efficiency |
| LAUNDRY | Upper Level |
| LOT FEATURES | Back Yard, Pie Shaped Lot |
| PARKING | Off Street, Parking Pad |
| RESTRICTIONS | Restrictive Covenant, Utility Right Of Way |
| ROOF | Asphalt Shingle |
| TITLE | Fee Simple |
| BROKER | Manor Real Estate Ltd. |
| ROOMS | DIMENSIONS (m) | LEVEL |
|---|---|---|
| Den | 9`0" x 9`0" | Main |
| Dining Room | 11`0" x 5`0" | Main |
| Living Room | 12`11" x 17`8" | Main |
| Kitchen | 11`10" x 17`8" | Main |
| 2pc Bathroom | 5`6" x 5`2" | Main |
| Mud Room | 9`1" x 8`11" | Main |
| Bedroom - Primary | 12`11" x 16`0" | Upper |
| 5pc Ensuite bath | 11`8" x 13`5" | Upper |
| Bedroom | 14`3" x 9`11" | Upper |
| Bedroom | 13`8" x 10`10" | Upper |
| Laundry | 5`5" x 8`8" | Upper |
| 4pc Bathroom | 5`11" x 9`10" | Upper |
| Bonus Room | 19`1" x 14`4" | Upper |

