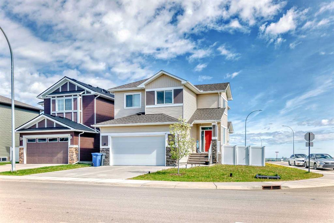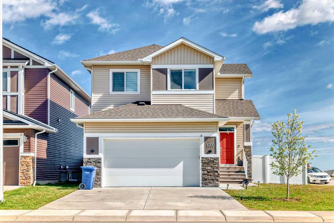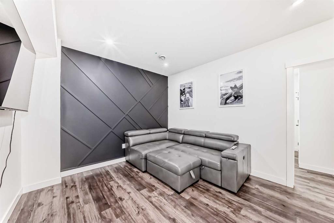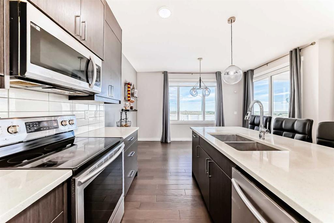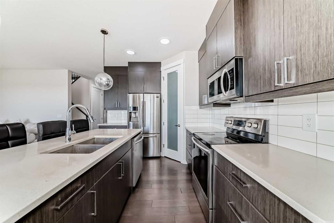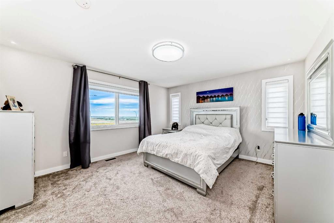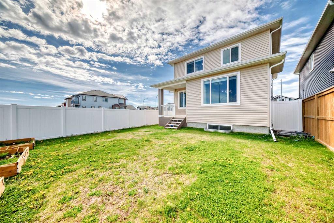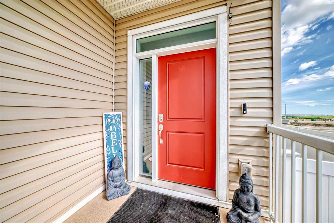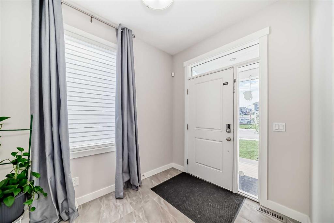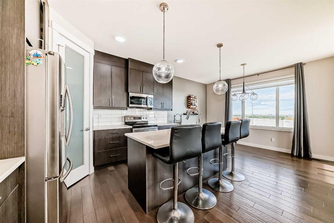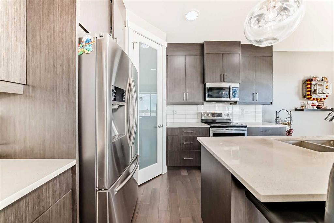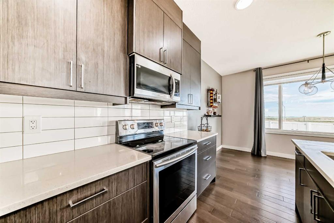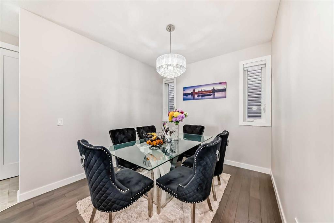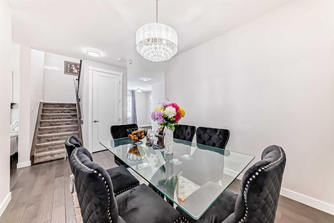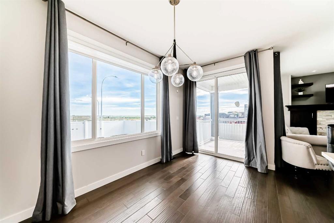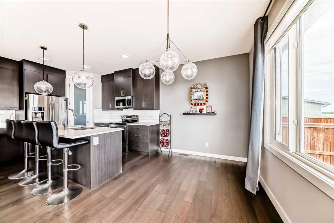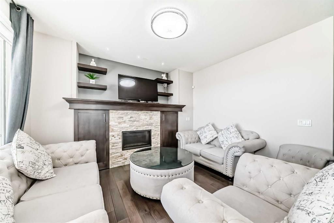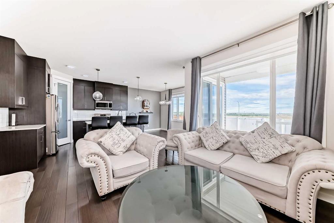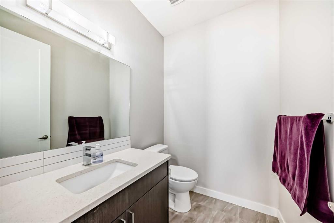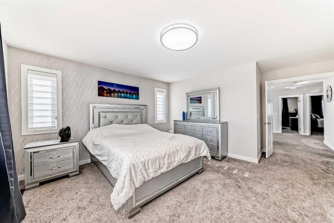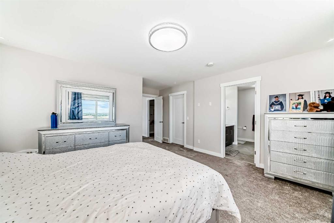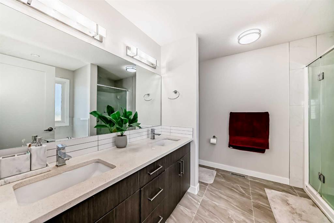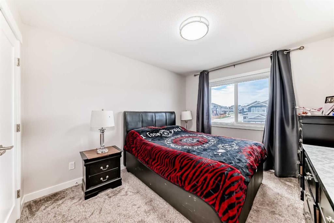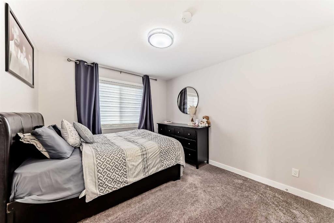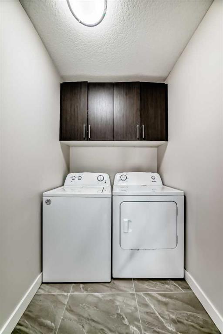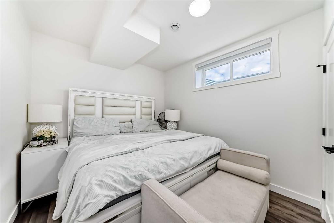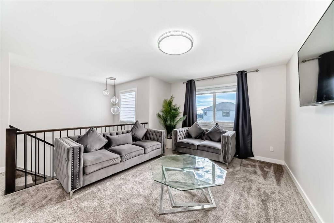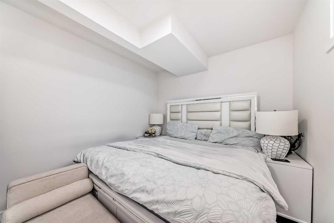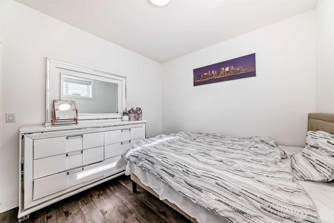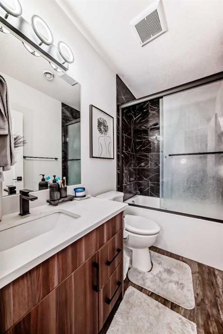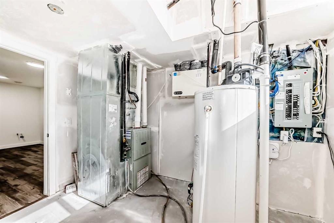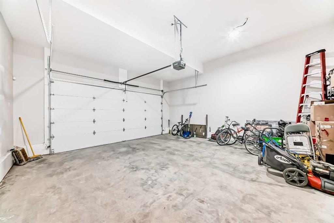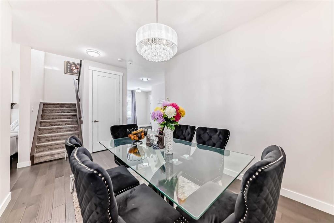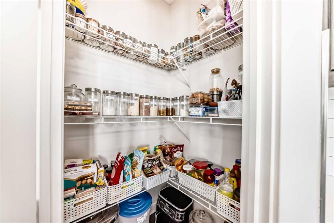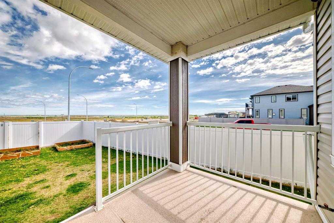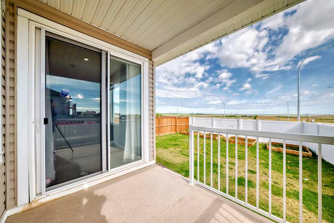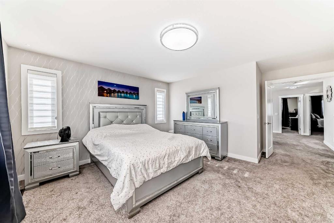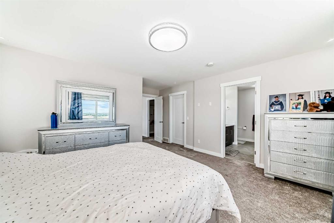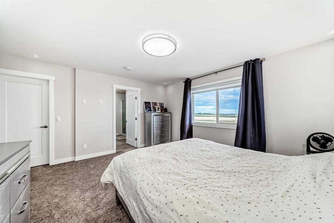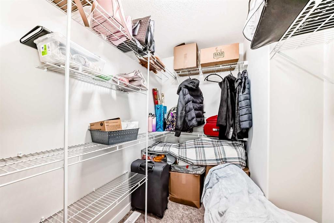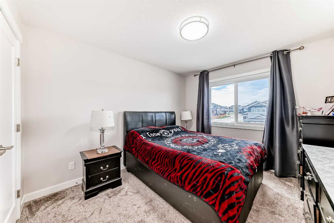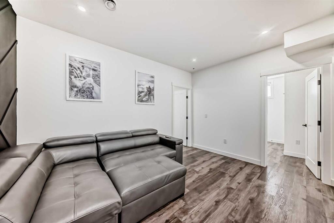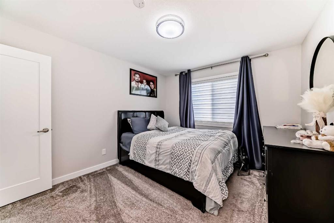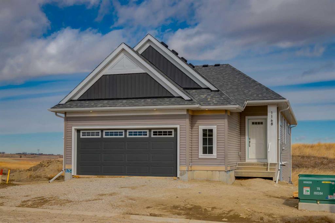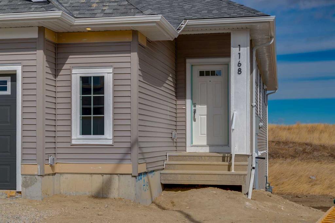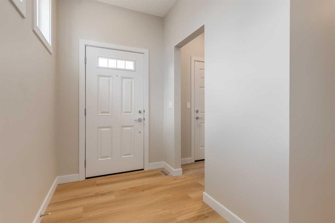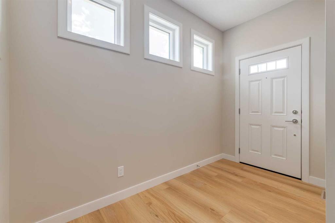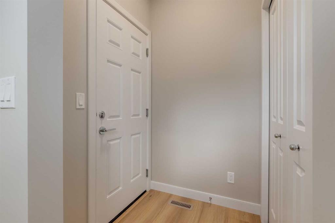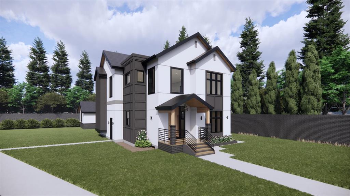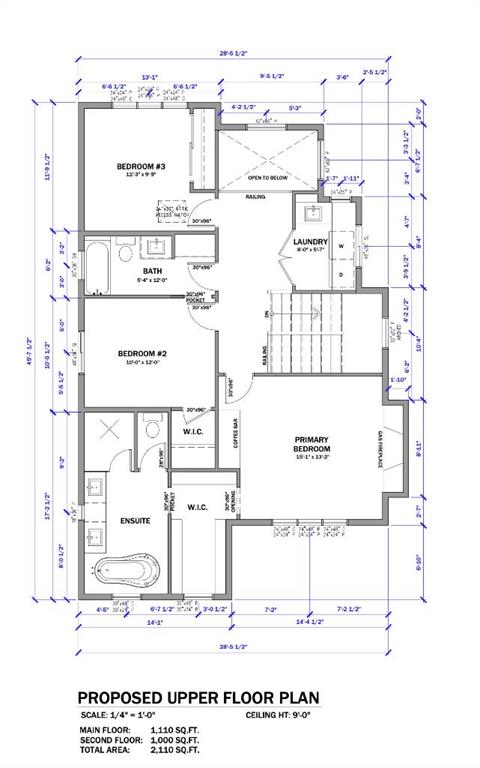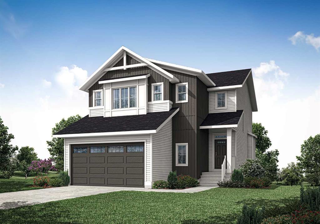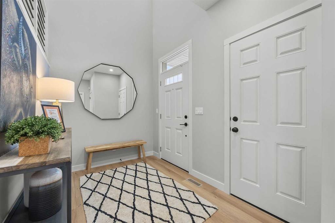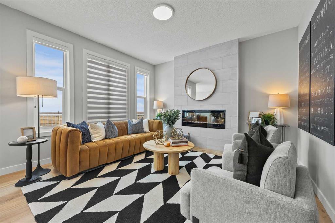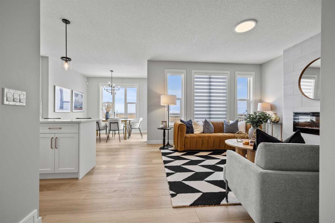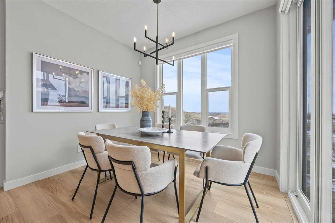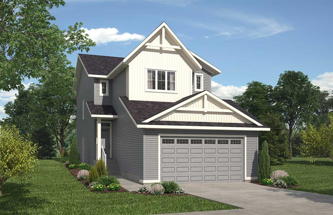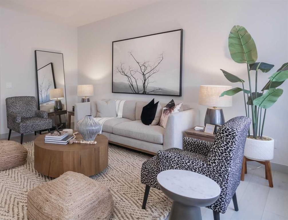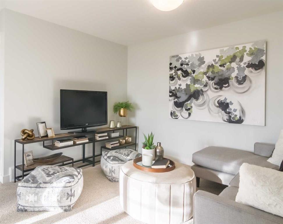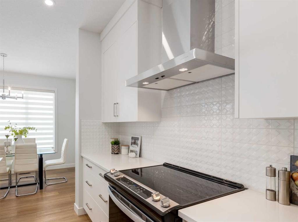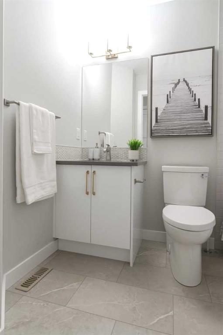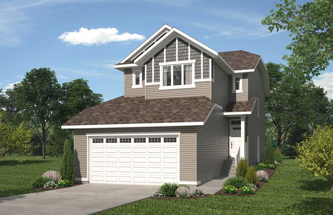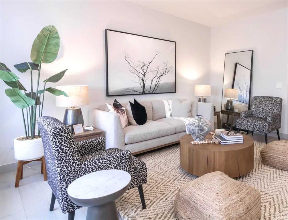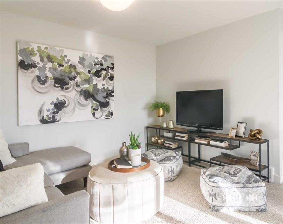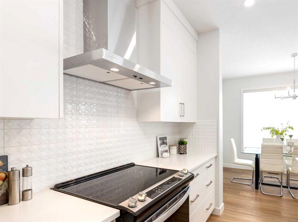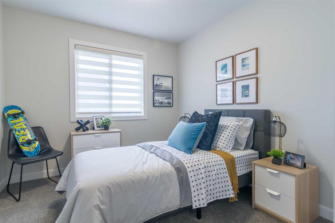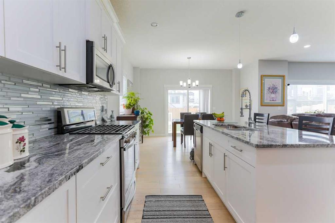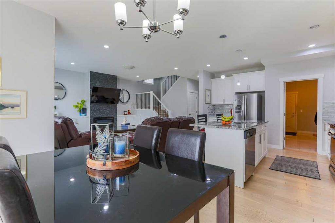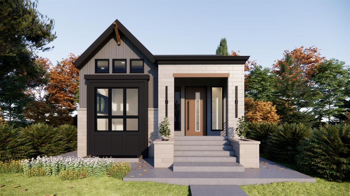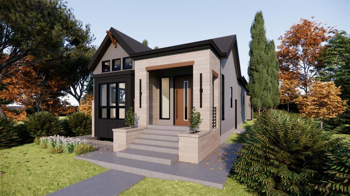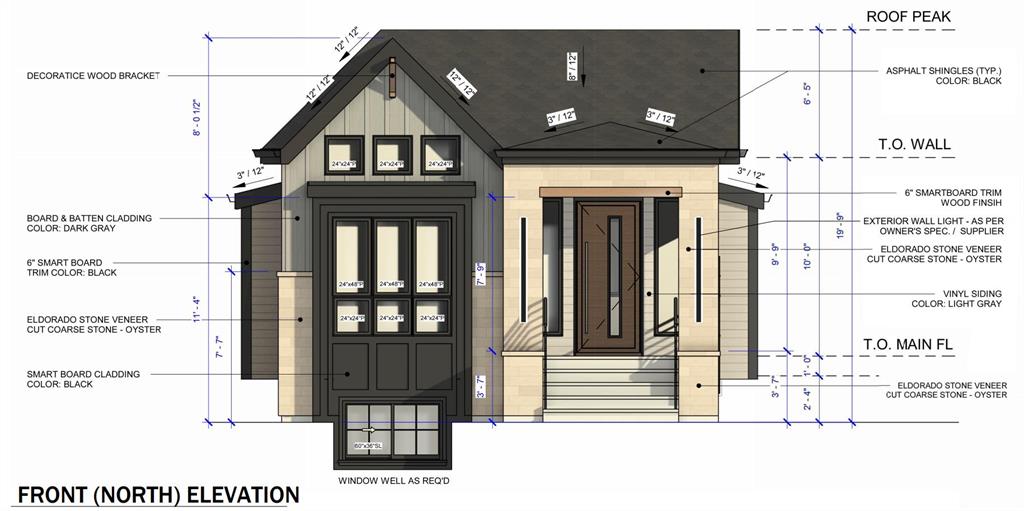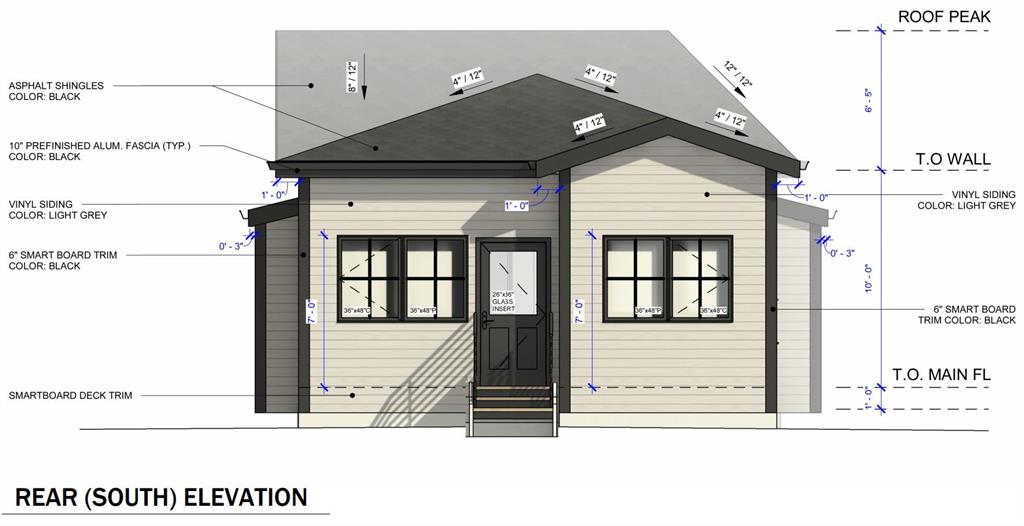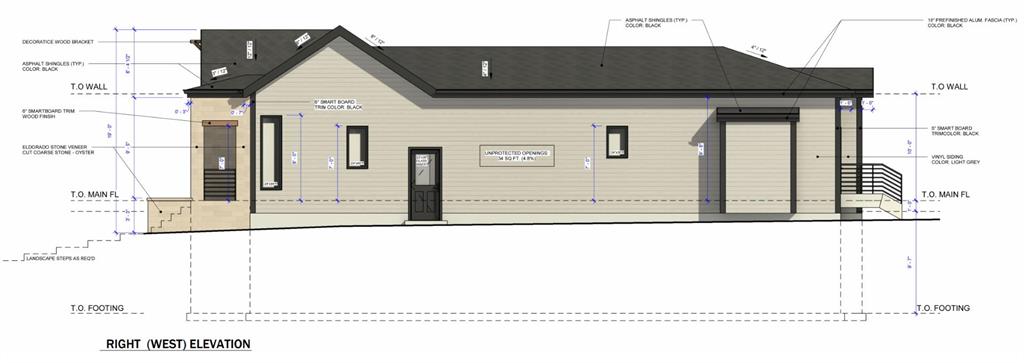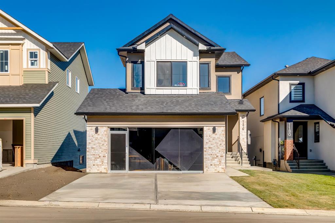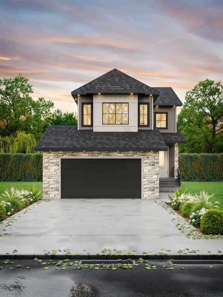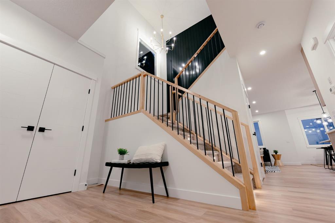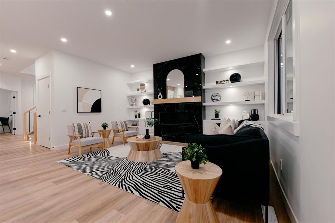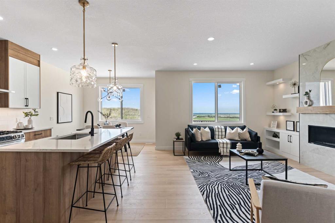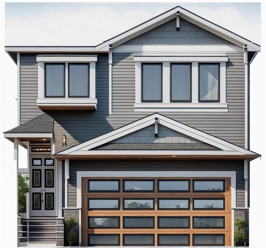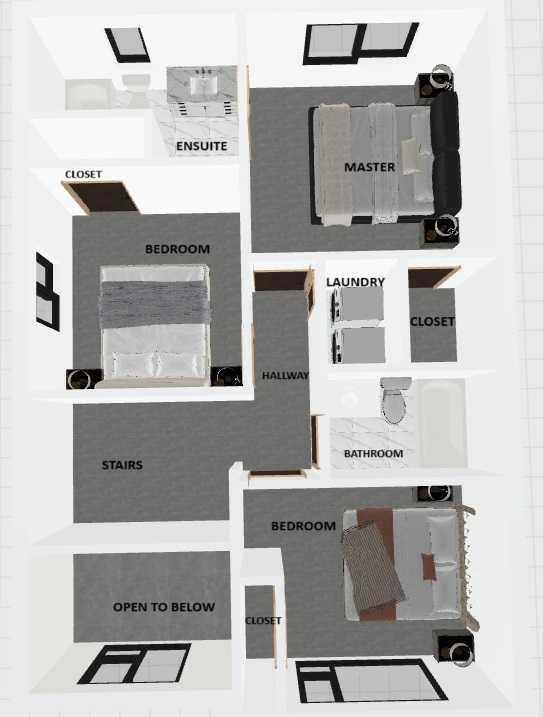$ 729,000
5
BEDROOMS
3 + 1
BATHROOMS
2,153
SQUARE FEET
2018
YEAR BUILT
Looking for more space, more upgrades, and more value? This former SHOW HOME on a massive CORNER LOT has it all! With 5 beds, 3.5 baths, and a BUILDER FINISHED BASEMENT, there’s room for everyone—plus bonus space for play, work, or guests. The kitchen is sleek and spacious, with a big island and walk-through pantry. Love relaxing? Head upstairs to your ensuite with a soaker tub, or kick back by the cozy fireplace. Got kids? They’ll love the big fenced yard and quiet streets. With CENTRAL A/C, a security system, tall doors, and a roomy garage—this home is built for real life. Come fall in love in Crossfield!
| COMMUNITY | |
| PROPERTY TYPE | Detached |
| BUILDING TYPE | House |
| STYLE | 2 Storey |
| YEAR BUILT | 2018 |
| SQUARE FOOTAGE | 2,153 |
| BEDROOMS | 5 |
| BATHROOMS | 4.00 |
| BASEMENT | Finished, Full |
| AMENITIES | |
| APPLIANCES | Central Air Conditioner, Dishwasher, Electric Stove, Garage Control(s), Microwave Hood Fan, Refrigerator, Washer/Dryer, Window Coverings |
| COOLING | Central Air |
| FIREPLACE | Gas |
| FLOORING | Carpet, Ceramic Tile, Laminate |
| HEATING | Forced Air, Natural Gas |
| LAUNDRY | Upper Level |
| LOT FEATURES | Back Lane, Corner Lot |
| PARKING | Double Garage Attached, Front Drive |
| RESTRICTIONS | None Known |
| ROOF | Asphalt Shingle |
| TITLE | Fee Simple |
| BROKER | Real Broker |
| ROOMS | DIMENSIONS (m) | LEVEL |
|---|---|---|
| Family Room | 11`2" x 13`1" | Basement |
| Bedroom | 9`8" x 10`7" | Basement |
| Bedroom | 9`7" x 10`0" | Basement |
| 3pc Bathroom | 8`0" x 4`11" | Basement |
| Den | 8`4" x 15`1" | Basement |
| Other | 23`4" x 20`9" | Main |
| Entrance | 8`10" x 7`2" | Main |
| 2pc Bathroom | 6`5" x 5`5" | Main |
| Dinette | 9`7" x 10`4" | Main |
| Kitchen With Eating Area | 9`9" x 12`3" | Main |
| Dining Room | 8`5" x 14`9" | Main |
| Living Room | 9`10" x 13`0" | Main |
| Porch - Enclosed | 9`8" x 7`3" | Main |
| Bonus Room | 13`8" x 11`6" | Second |
| Bedroom | 11`8" x 10`1" | Second |
| Bedroom | 12`1" x 10`6" | Second |
| 4pc Bathroom | 4`11" x 8`5" | Second |
| Laundry | 8`11" x 7`5" | Second |
| Bedroom - Primary | 14`10" x 13`2" | Second |
| 5pc Ensuite bath | 9`5" x 9`9" | Second |
| Walk-In Closet | 9`3" x 5`9" | Second |

