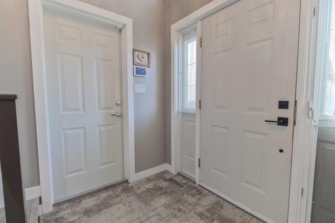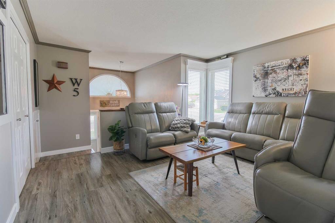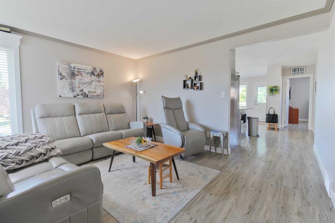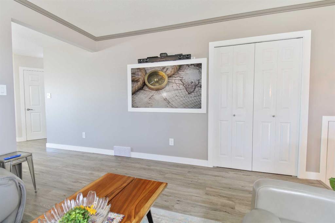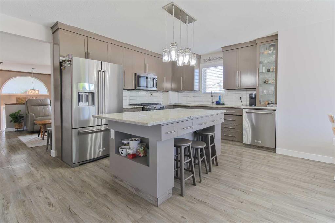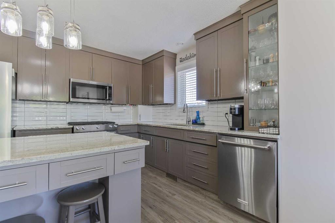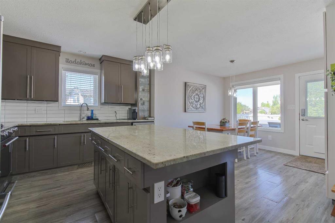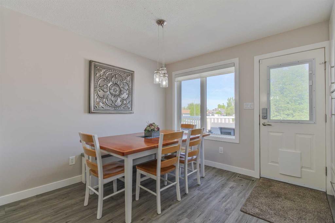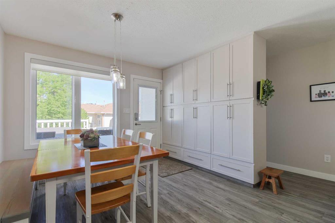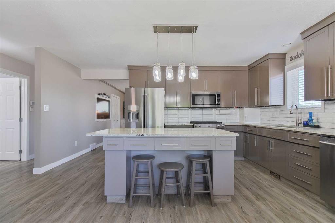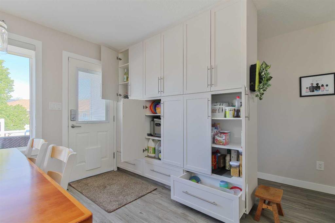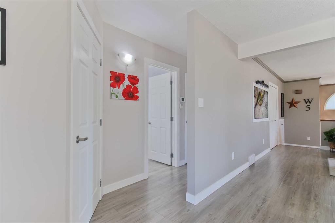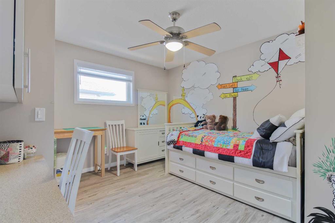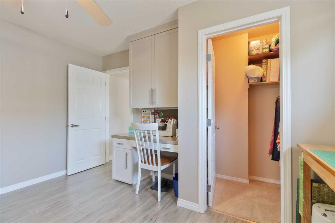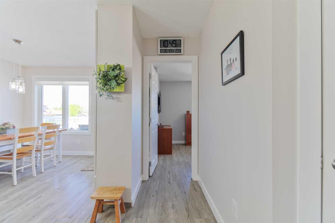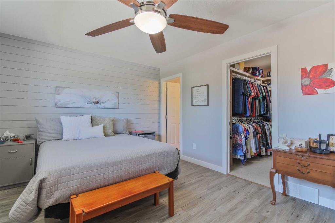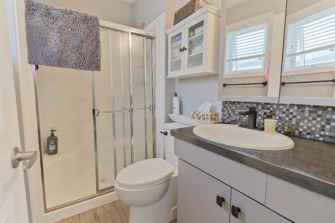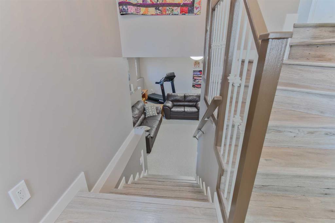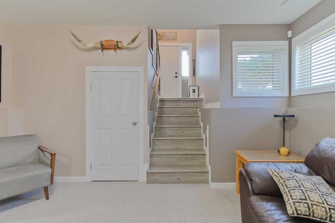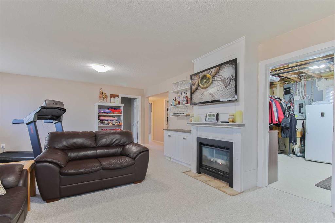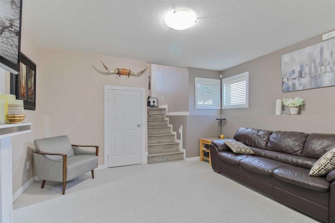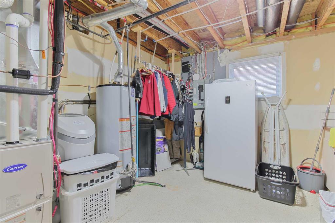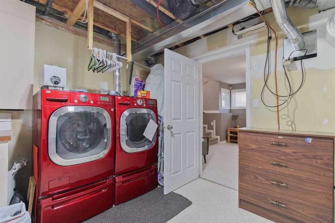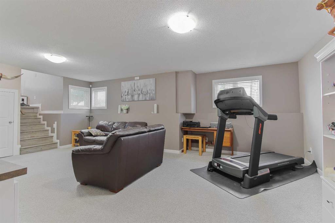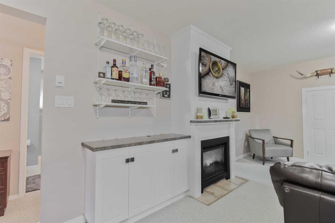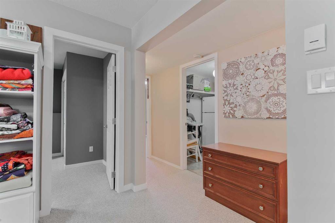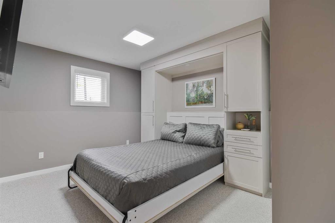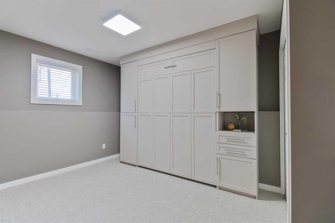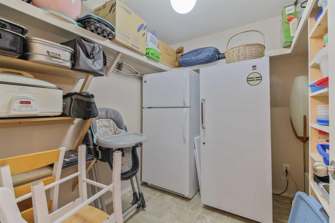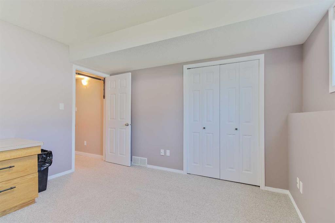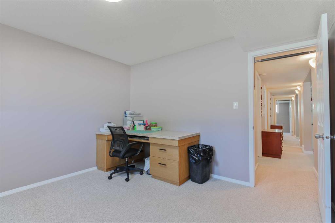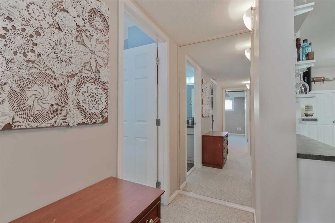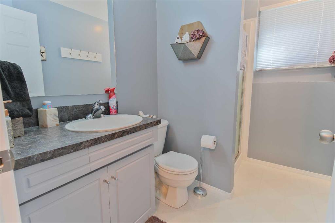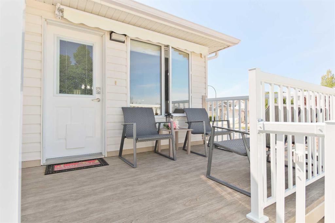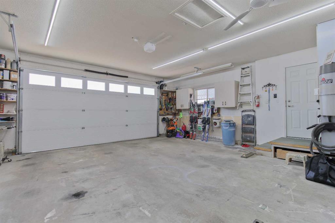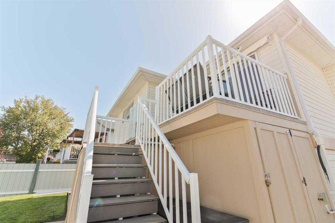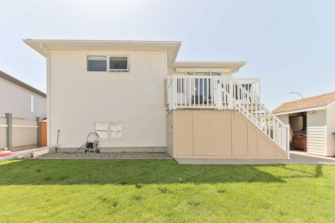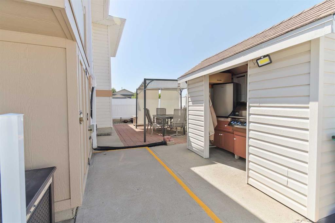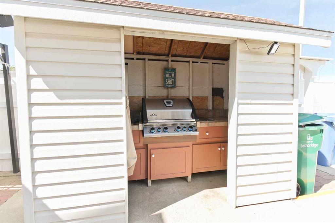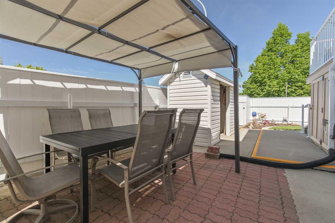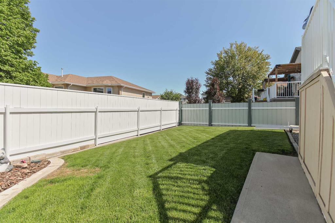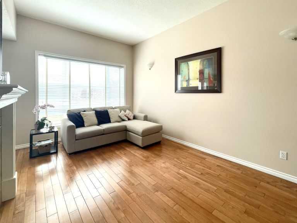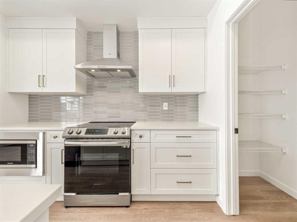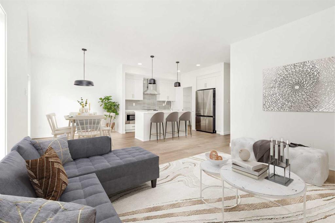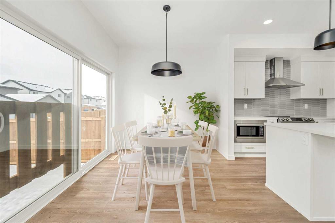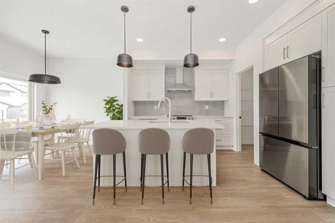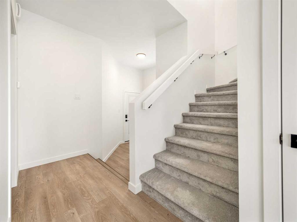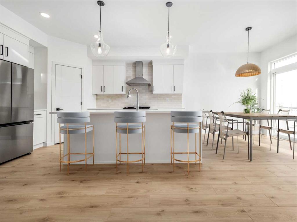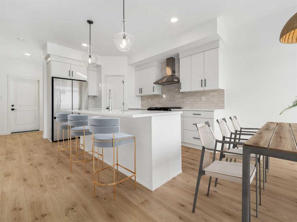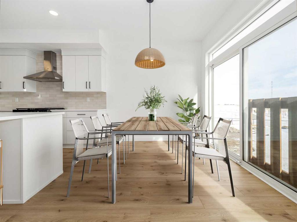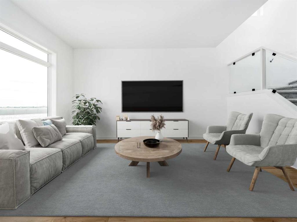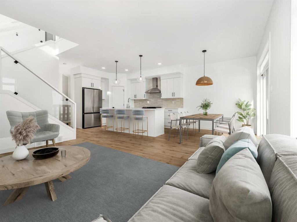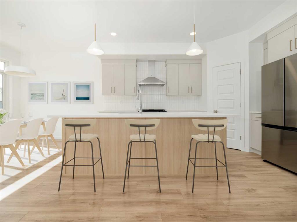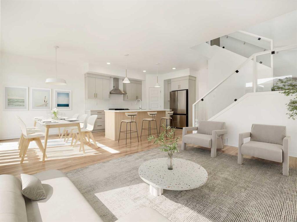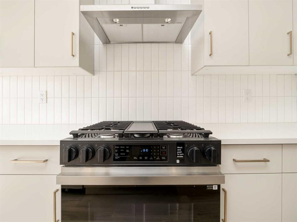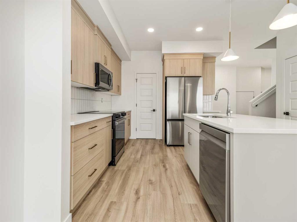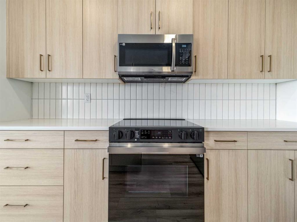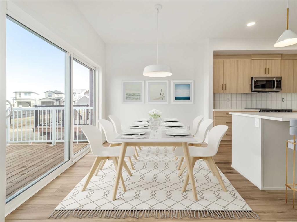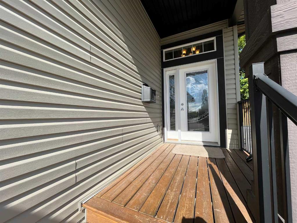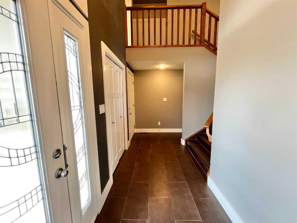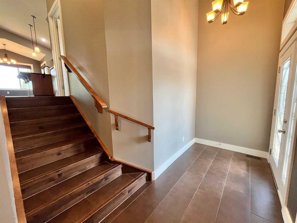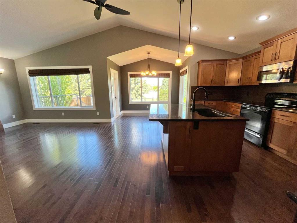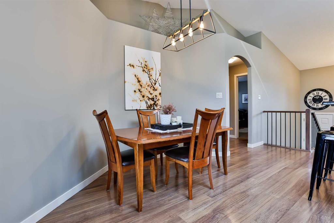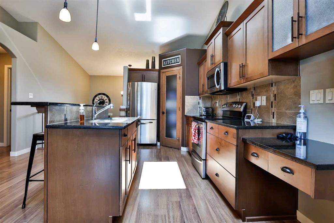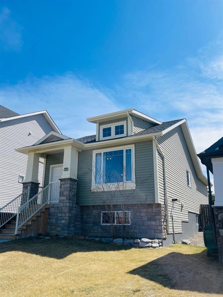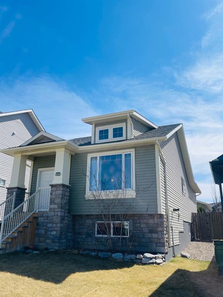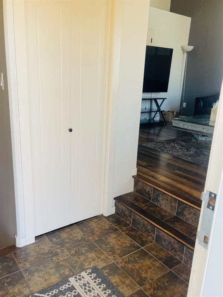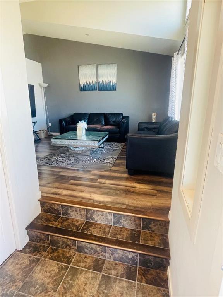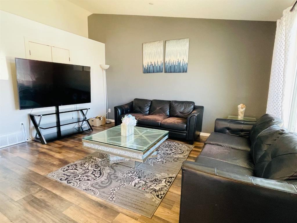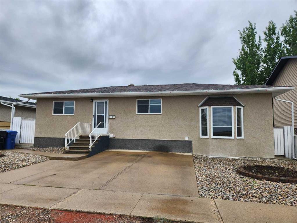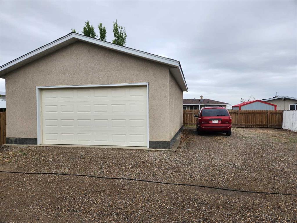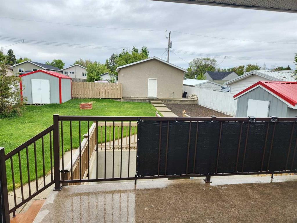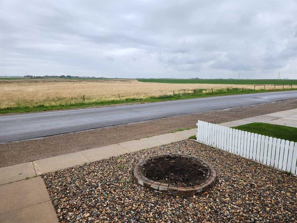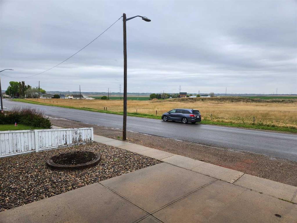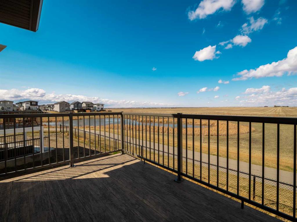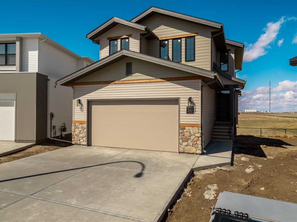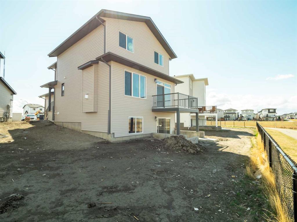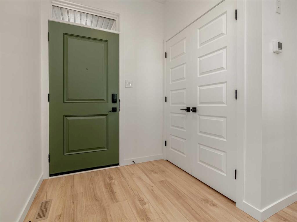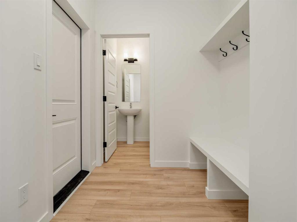319 Cougar Way N
Lethbridge T1H 6P8
MLS® Number: A2225371
$ 524,900
4
BEDROOMS
3 + 0
BATHROOMS
1,177
SQUARE FEET
2001
YEAR BUILT
Welcome to 319 Cougar Way N, a well-maintained home offering 1,177 square feet of comfortable living space on a desirable corner lot! This property features a double attached heated garage and a thoughtful layout ideal for both daily living and entertaining. The main level offers a bright and inviting living room perfect for relaxing and watching TV. The spacious kitchen has lots of room for the family chef and comes complete with a large island and generous dining area. Expansive windows allow natural light to fill the space, creating a warm and welcoming atmosphere. From the dining room, step out onto the deck — an excellent spot to enjoy warm summer evenings. The primary bedroom is conveniently located on the main floor and features a three-piece ensuite and a walk-in closet. A second bedroom with a large closet is also situated on this level, offering flexible space for family, guests, or a home office. The fully developed basement expands the living area with a large family room, two additional bedrooms, a three-piece bathroom, a dedicated storage room, laundry area, and a utility room, providing ample space for every need. The home includes several updates and features that add to its overall appeal, including a seven-year-old hot water tank, the furnace and air conditioning system replaced in 2022, the deck was redone in 2019, a roof replaced in 2017, and a four-year-old fence. The garage door and opener replaced in 2022 and a water softener is also included. Stepping outside, your new backyard will be a paradise during the warm Alberta months. Along with the deck, the backyard features an amazing patio with a fire table, shed with a built in BBQ, and lots of space for the whole family. This home combines practicality, comfort, and excellent upkeep, making it a great opportunity in a sought-after location. Contact your favourite REALTOR® today!
| COMMUNITY | Uplands |
| PROPERTY TYPE | Detached |
| BUILDING TYPE | House |
| STYLE | Bi-Level |
| YEAR BUILT | 2001 |
| SQUARE FOOTAGE | 1,177 |
| BEDROOMS | 4 |
| BATHROOMS | 3.00 |
| BASEMENT | Finished, Full |
| AMENITIES | |
| APPLIANCES | Central Air Conditioner, Dishwasher, Dryer, Microwave, Refrigerator, Stove(s), Washer, Water Softener, Window Coverings |
| COOLING | Central Air |
| FIREPLACE | Gas |
| FLOORING | Carpet, Linoleum, Vinyl |
| HEATING | Forced Air |
| LAUNDRY | In Basement, Laundry Room |
| LOT FEATURES | Back Yard, Corner Lot, Front Yard, Landscaped, Lawn, Street Lighting, Underground Sprinklers |
| PARKING | Double Garage Attached, Driveway |
| RESTRICTIONS | None Known |
| ROOF | Asphalt Shingle |
| TITLE | Fee Simple |
| BROKER | Onyx Realty Ltd. |
| ROOMS | DIMENSIONS (m) | LEVEL |
|---|---|---|
| 3pc Bathroom | Basement | |
| Bedroom | 13`9" x 9`8" | Basement |
| Bedroom | 11`8" x 11`4" | Basement |
| Family Room | 15`7" x 22`7" | Basement |
| Storage | 8`2" x 7`3" | Basement |
| Furnace/Utility Room | 11`7" x 11`4" | Basement |
| 3pc Bathroom | Main | |
| 3pc Ensuite bath | Main | |
| Bedroom | 12`5" x 11`6" | Main |
| Dining Room | 11`1" x 7`10" | Main |
| Kitchen | 16`7" x 15`4" | Main |
| Living Room | 14`2" x 12`3" | Main |
| Bedroom - Primary | 15`6" x 11`0" | Main |
| Walk-In Closet | 6`8" x 8`3" | Main |



