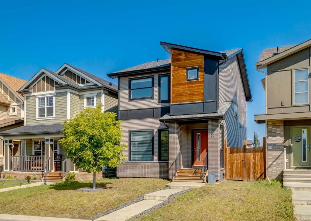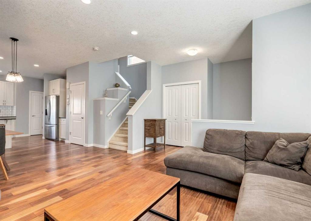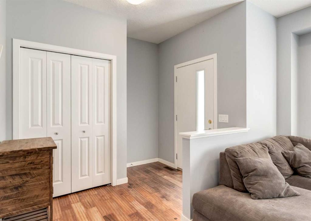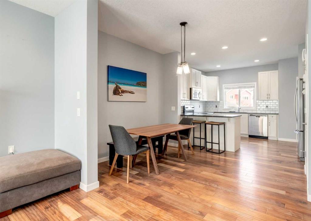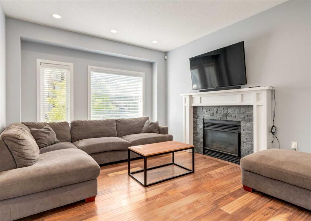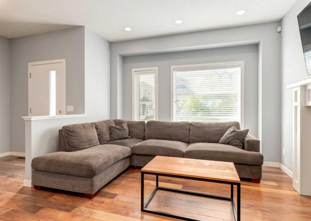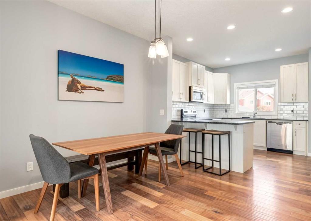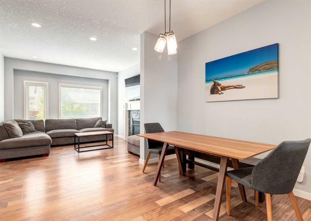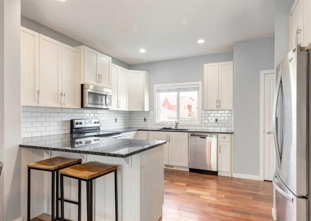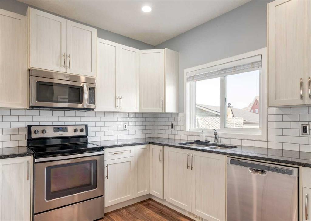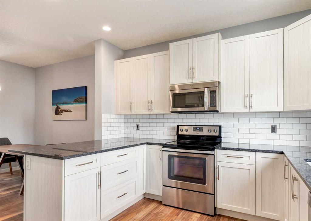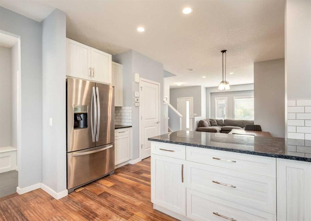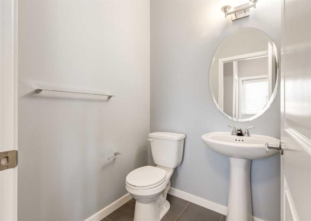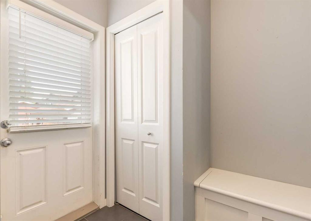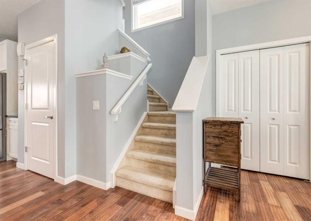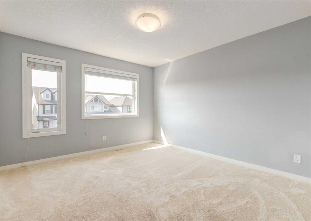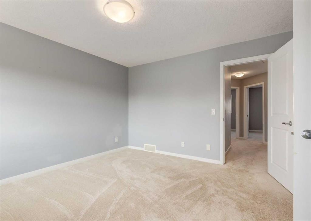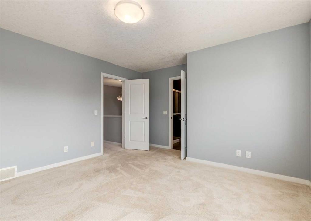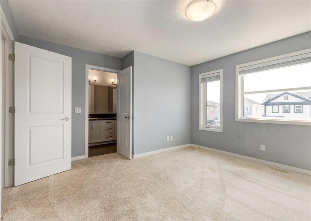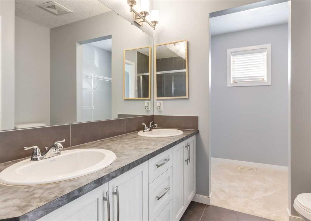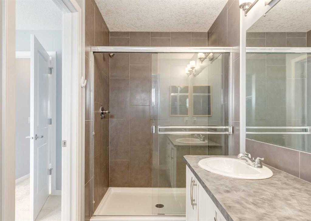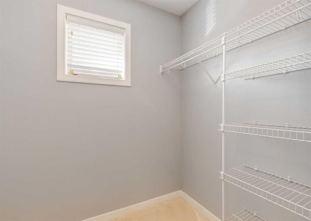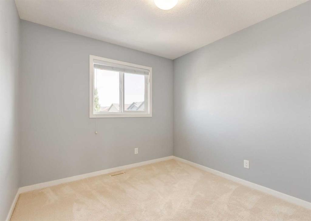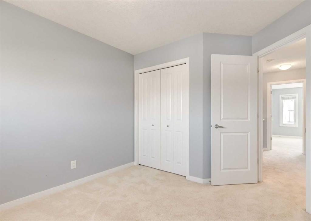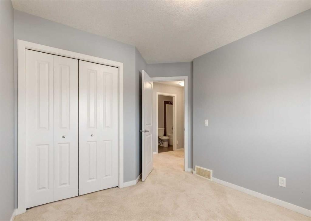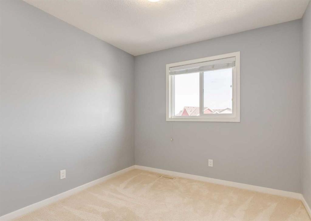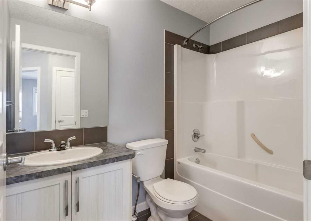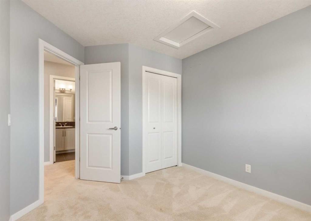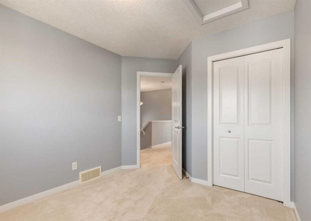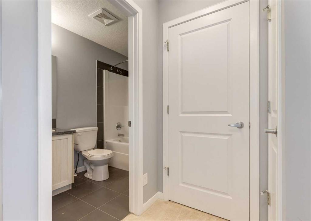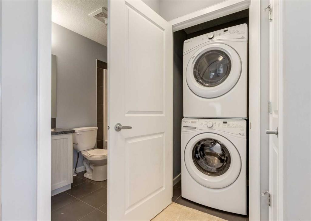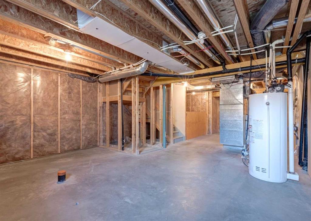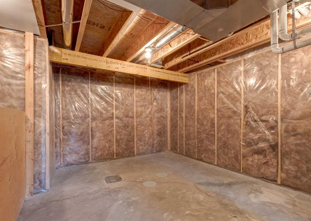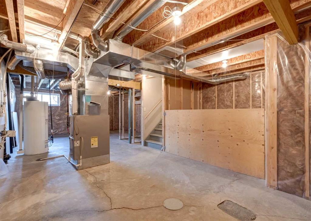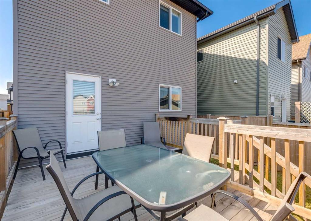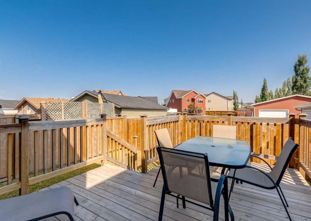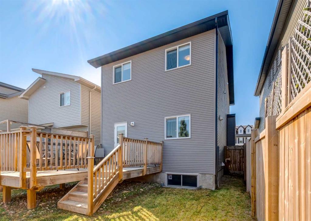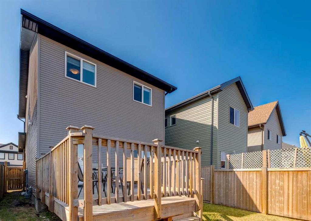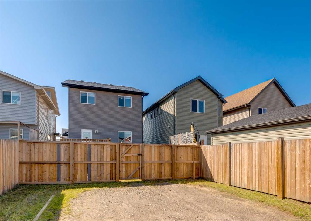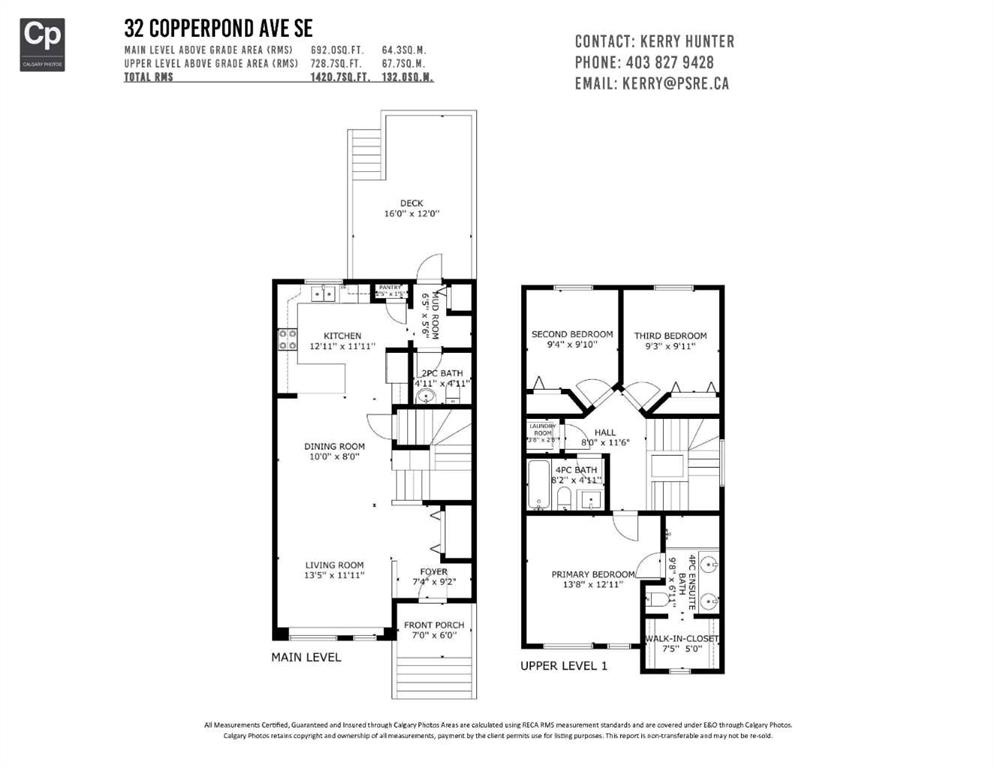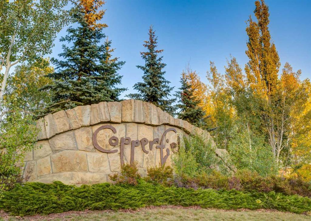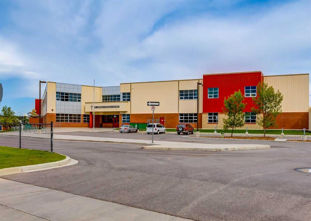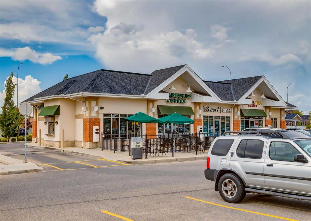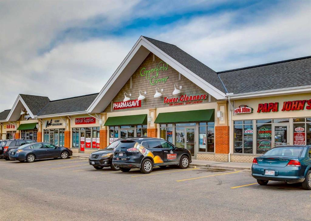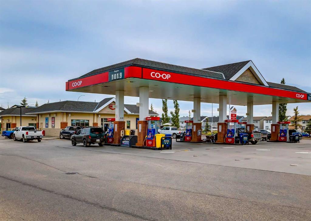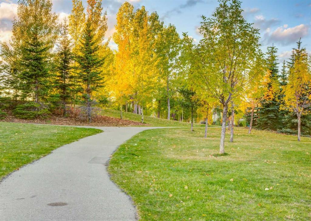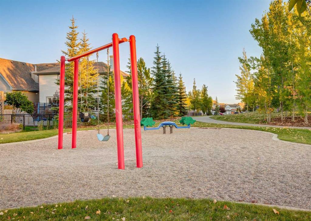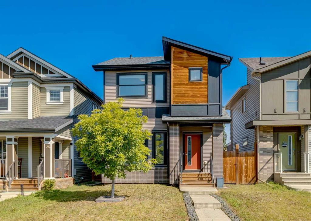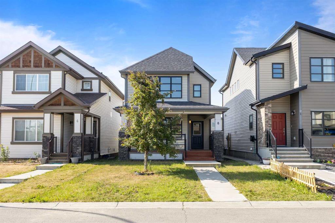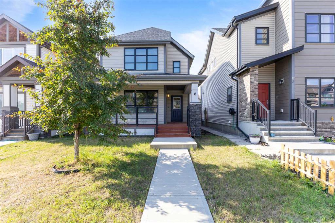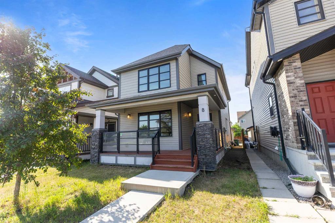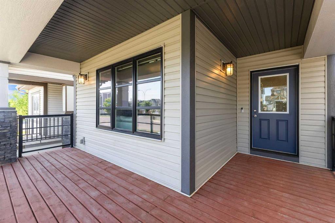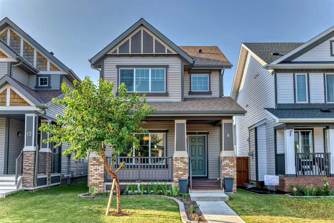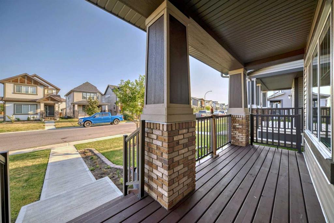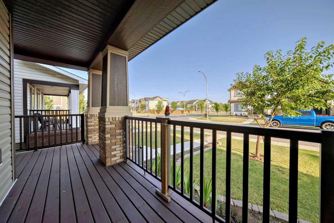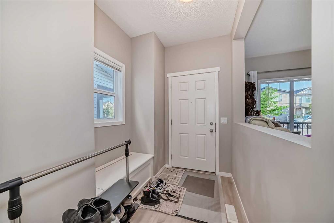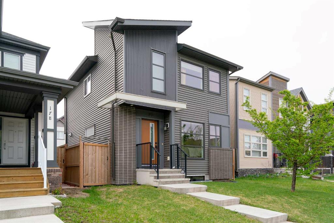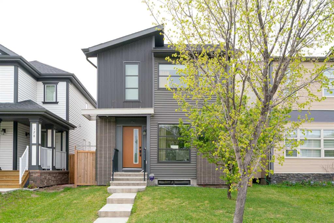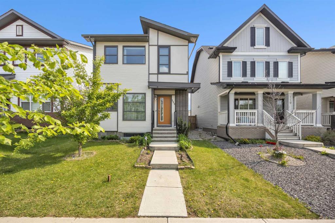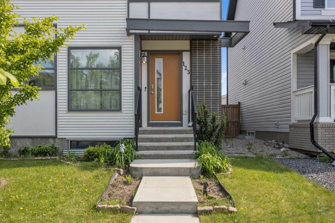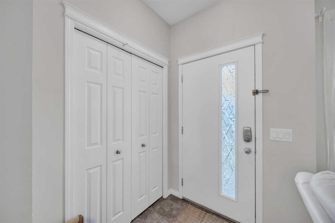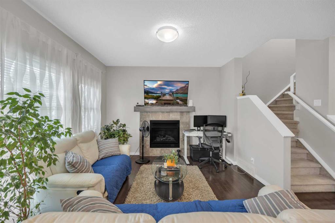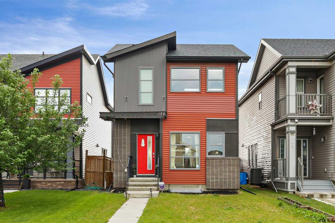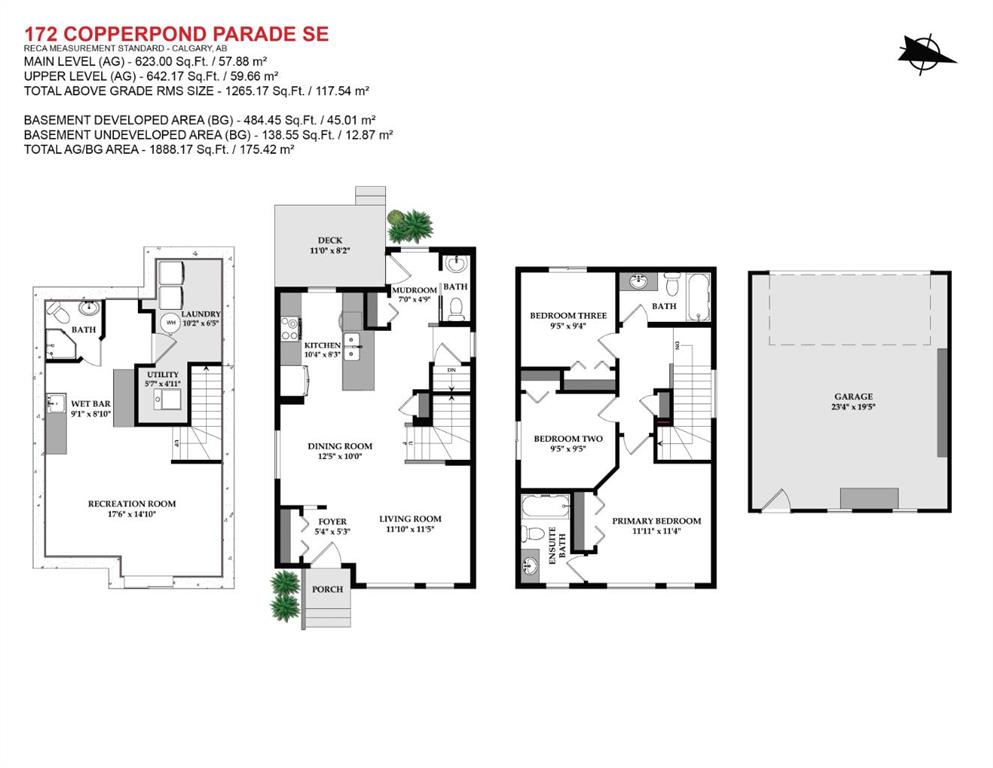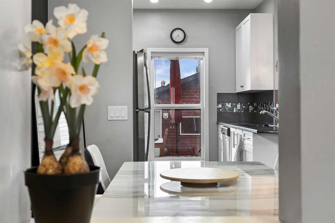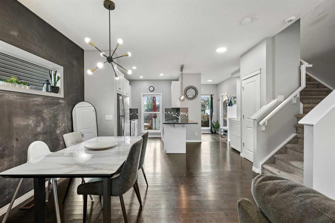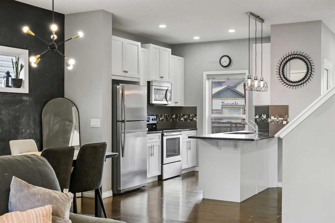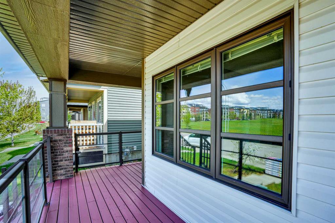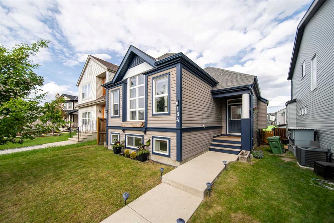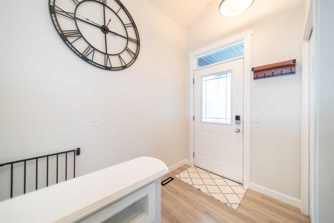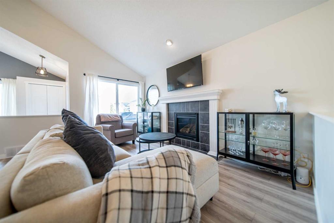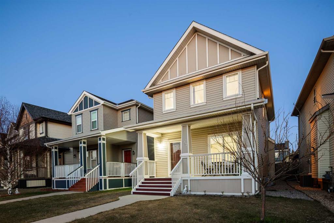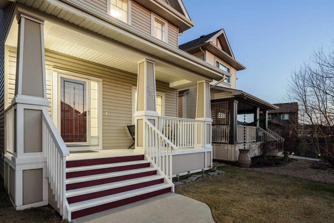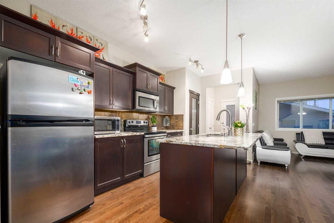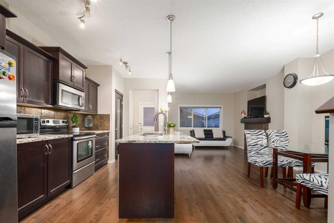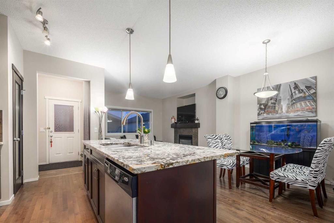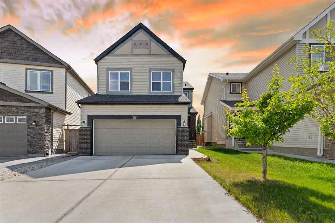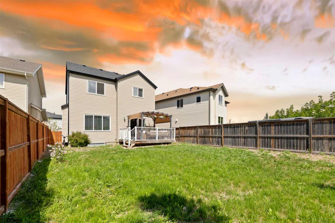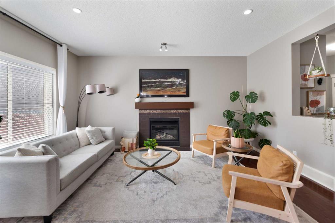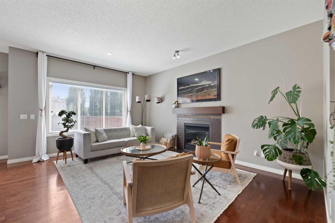32 Copperpond Avenue SE
Calgary T2Z 5B3
MLS® Number: A2231114
$ 550,000
3
BEDROOMS
2 + 0
BATHROOMS
1,421
SQUARE FEET
2015
YEAR BUILT
Welcome to this bright and beautifully maintained 3-bedroom, 2.5-bathroom detached home located in the vibrant and welcoming community of Copperfield. Situated on a quiet street, this home features a spacious private backyard with a large rear parking pad and an expansive deck—perfect for entertaining or unwinding outdoors. Step inside to a sun-filled entrance with a convenient front closet that leads into the open-concept main floor. The cozy living room with a fireplace flows effortlessly into the dining area and modern kitchen, creating a functional and inviting space for both everyday living and gatherings. Upstairs, you’ll find three well-sized bedrooms, including a primary suite complete with a walk-in closet (with its own window for natural light) and a private ensuite bathroom. The additional bedrooms are ideal for kids, guests, or a home office setup. A second full bathroom and a convenient half-bath on the main floor add to the practical layout of the home. You will also find your laundry space upstairs for convenience. The undeveloped basement offers a blank canvas ready for your personal touch—whether you envision a recreation space, home gym, media room, or extra bedroom. Copperfield is a dynamic southeast Calgary community known for its family-friendly atmosphere, scenic parks, and pathways. With easy access to schools, shopping, transit, and major roadways like Stoney and Deerfoot Trail, it’s a community that balances peaceful residential living with urban convenience. Residents enjoy picturesque ponds, playgrounds, and proximity to 130th Avenue shopping districts. This home is perfect for first-time buyers, young families, or investors looking for a quality property in a thriving neighbourhood.
| COMMUNITY | Copperfield |
| PROPERTY TYPE | Detached |
| BUILDING TYPE | House |
| STYLE | 2 Storey |
| YEAR BUILT | 2015 |
| SQUARE FOOTAGE | 1,421 |
| BEDROOMS | 3 |
| BATHROOMS | 2.00 |
| BASEMENT | Full, Unfinished |
| AMENITIES | |
| APPLIANCES | Dishwasher, Dryer, Electric Range, Microwave Hood Fan, Refrigerator, Washer |
| COOLING | None |
| FIREPLACE | Brick Facing, Gas, Living Room, Mantle |
| FLOORING | Carpet, Hardwood, Tile |
| HEATING | Forced Air, Natural Gas |
| LAUNDRY | Upper Level |
| LOT FEATURES | Back Lane, Back Yard, Rectangular Lot |
| PARKING | Alley Access, Parking Pad |
| RESTRICTIONS | None Known |
| ROOF | Asphalt Shingle |
| TITLE | Fee Simple |
| BROKER | Property Solutions Real Estate Group Inc. |
| ROOMS | DIMENSIONS (m) | LEVEL |
|---|---|---|
| Kitchen | 12`11" x 11`11" | Main |
| Pantry | 2`5" x 1`5" | Main |
| Living Room | 13`5" x 11`11" | Main |
| Dining Room | 10`0" x 8`0" | Main |
| Foyer | 9`0" x 7`0" | Main |
| Mud Room | 6`5" x 5`6" | Main |
| Bedroom - Primary | 13`8" x 12`11" | Upper |
| Walk-In Closet | 7`0" x 5`0" | Upper |
| 4pc Ensuite bath | 9`8" x 6`11" | Upper |
| Bedroom | 9`4" x 9`10" | Upper |
| Bedroom | 9`3" x 9`11" | Upper |
| 4pc Bathroom | 8`2" x 4`11" | Upper |
| Laundry | 3`8" x 2`8" | Upper |

