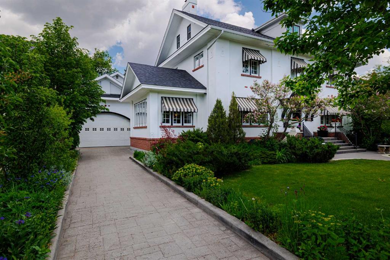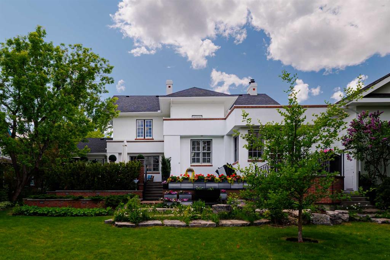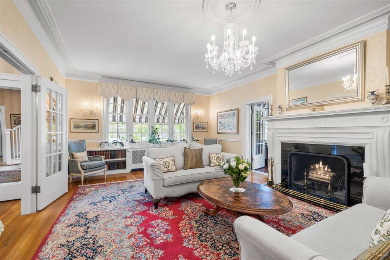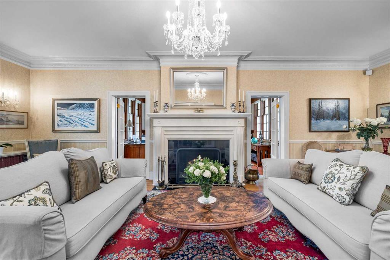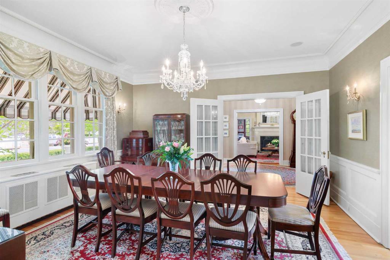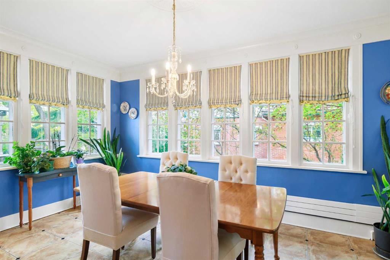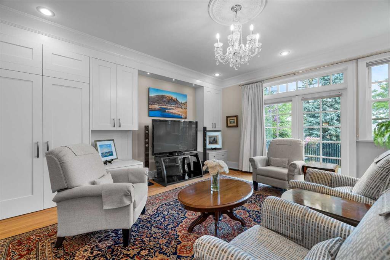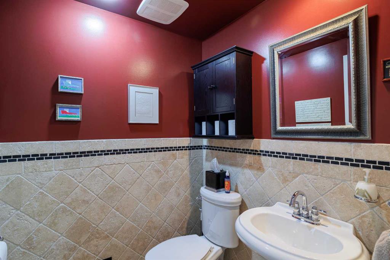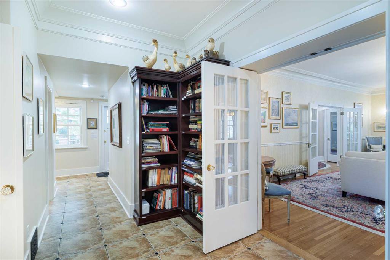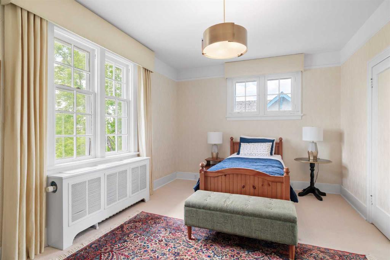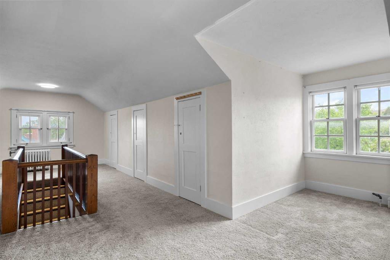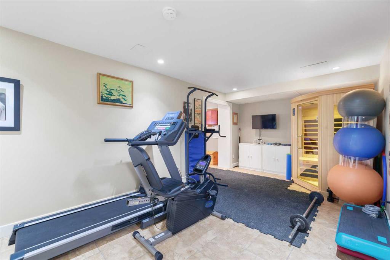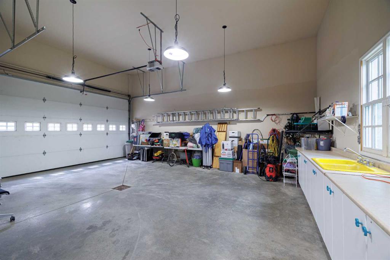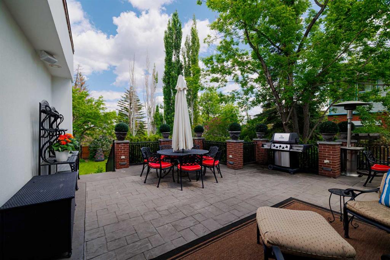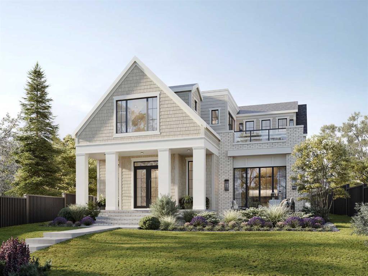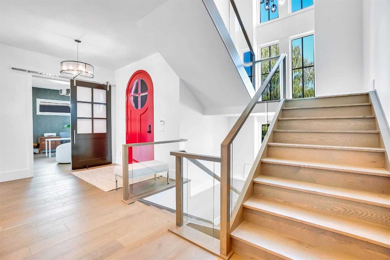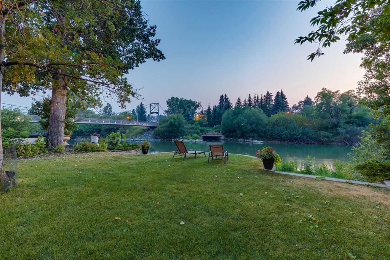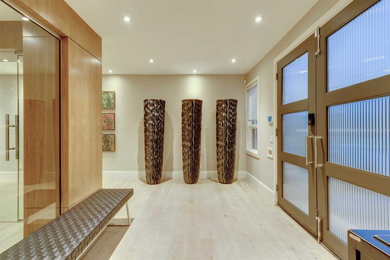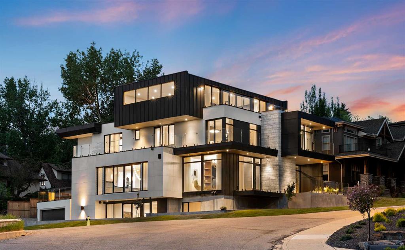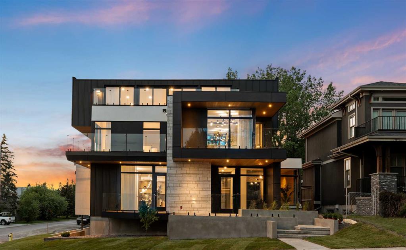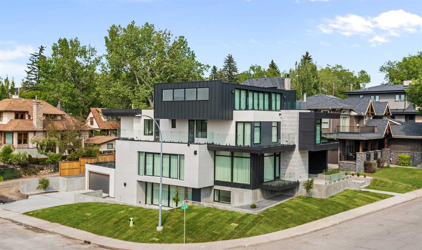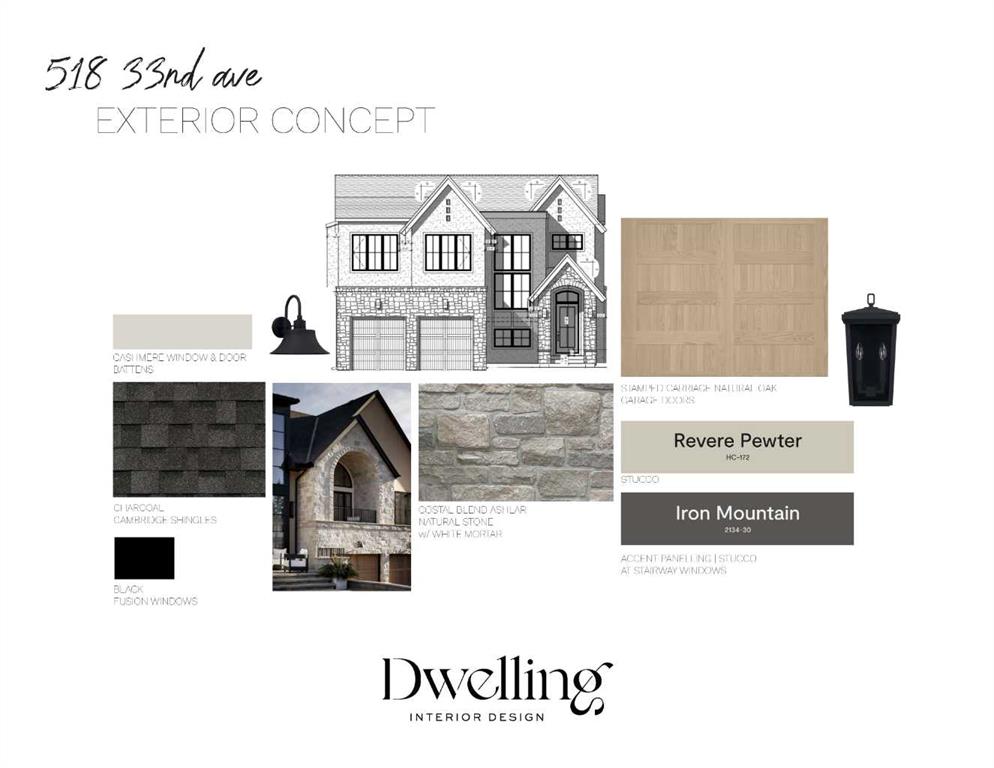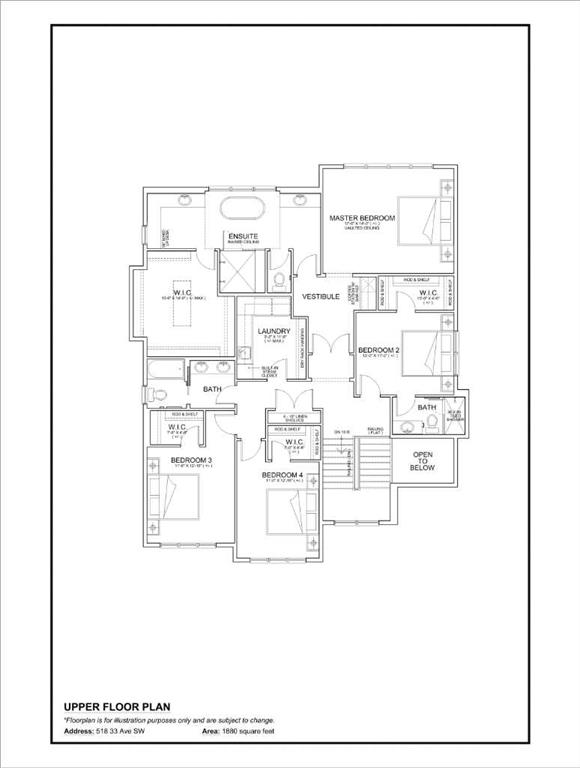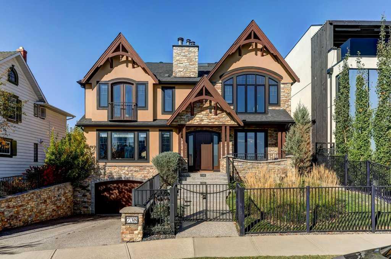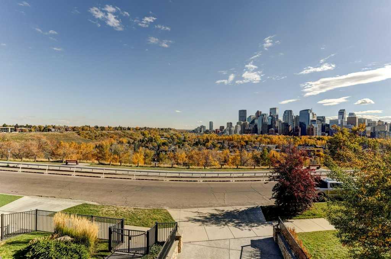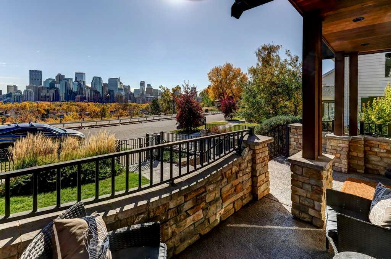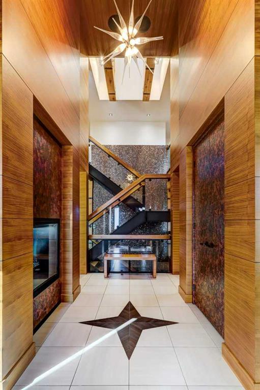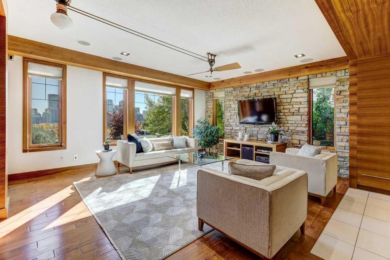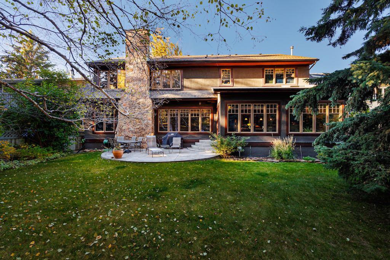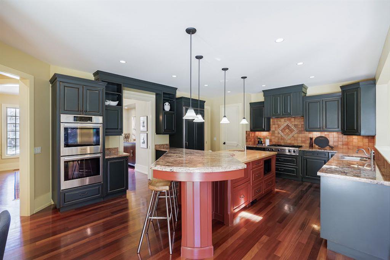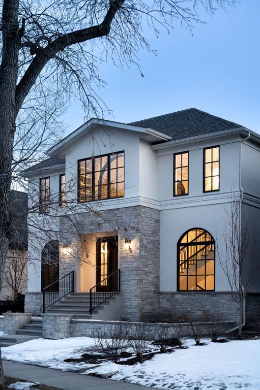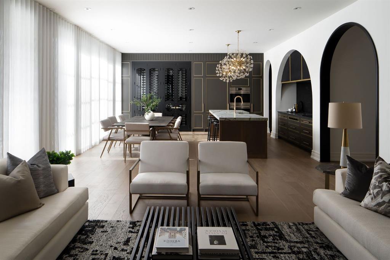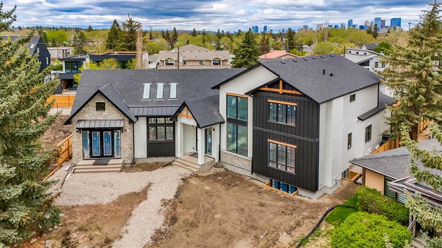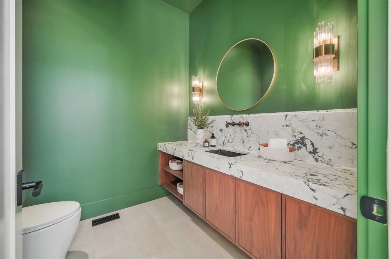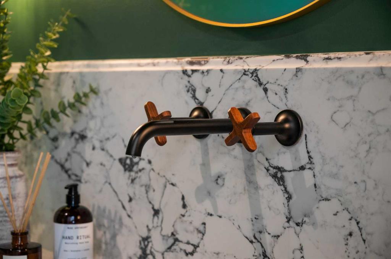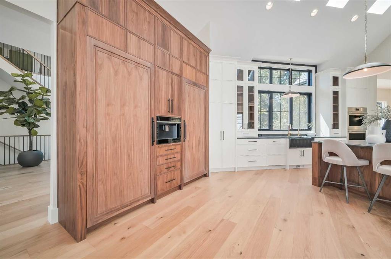320 Scarboro Avenue SW
Calgary T3C 2H3
MLS® Number: A2227591
$ 4,700,000
5
BEDROOMS
3 + 1
BATHROOMS
4,534
SQUARE FEET
1922
YEAR BUILT
Classic Grandeur in a Premier Setting. An extraordinary, once-in-a-generation chance to own one of Calgary’s most distinguished homes. This stately Georgian-style residence, dating to the 1920s, is prominently situated on a sprawling 100’ x 160’ lot with views of the downtown skyline and the added privilege of backing directly onto a serene park—offering a rare sense of privacy and an immersive natural backdrop in the heart of the city. Defined by enduring sophistication, this remarkable home encompasses over 4,534 sq. ft. of exquisitely maintained and carefully modernized interiors, where timeless design meets contemporary comfort. An additional 2,193 sq. ft. of below grade extra space—1243 of which is fully finished—adds versatility for entertaining, working from home, or leisure. The grand center-hall layout is introduced by gleaming hardwood floors, glittering chandeliers, and detailed crown molding. Elegant formal living and dining areas are ideal for refined gatherings. A sun-drenched office and inviting breakfast room provide perfect spots for quiet work or casual meals. The gourmet kitchen is outfitted with top-tier appliances, including double ovens and a gas range, all complemented by a breathtaking city view—melding style with culinary function. The main-floor owner’s retreat, currently curated as a family room, includes an ensuite bathroom, private veranda and hot tub access, creating an intimate indoor-outdoor haven. Upstairs, four generously sized bedrooms and two tastefully updated bathrooms are bathed in natural light and offer sweeping views of the urban skyline. The adaptable third-floor loft serves beautifully as a guest suite, creative studio, or nanny’ quarters. The fully developed lower level includes a nostalgic billiards room, dedicated cold storage, an infrared sauna-equipped fitness zone, and a refreshed laundry area. The attached double garage boasts high ceilings—ideal for a lift system or expansive storage needs. Recent upgrades to critical systems—including roofing, boiler, and electrical panels—provide assurance of long-term reliability and comfort. Outdoors, the professionally landscaped and fully enclosed yard features mature trees, irrigated perennial beds, a spacious patio, hot tub, gazebo, and programmable lighting for year-round ambiance. With direct gate access to the adjoining park, this property offers a rare fusion of urban convenience and secluded tranquility. Exceptional schools are nearby. Just six minutes by car to downtown Calgary or to either major university. With C-Train access close at hand, connectivity is effortless. Set within a quiet, leafy enclave and just a 10-minute walk to the lively restaurants and shops of 17th Avenue, this home masterfully unites heritage, refinement, and metropolitan ease. Lovingly cared for and steeped in history, this remarkable estate exemplifies a legacy of grace, luxury, and natural beauty—truly one of the city’s crown jewels in a community cherished for its warmth and tradition.
| COMMUNITY | Scarboro |
| PROPERTY TYPE | Detached |
| BUILDING TYPE | House |
| STYLE | 2 and Half Storey |
| YEAR BUILT | 1922 |
| SQUARE FOOTAGE | 4,534 |
| BEDROOMS | 5 |
| BATHROOMS | 4.00 |
| BASEMENT | Finished, Full |
| AMENITIES | |
| APPLIANCES | Built-In Oven, Dishwasher, Dryer, Gas Cooktop, Microwave, Range Hood, Refrigerator, Trash Compactor, Washer, Window Coverings |
| COOLING | None |
| FIREPLACE | Living Room, Mantle, Recreation Room, Wood Burning |
| FLOORING | Carpet, Ceramic Tile, Hardwood |
| HEATING | Hot Water, Natural Gas |
| LAUNDRY | In Basement |
| LOT FEATURES | Backs on to Park/Green Space, Gazebo, Landscaped, Underground Sprinklers, Views |
| PARKING | Double Garage Attached, Front Drive, Garage Faces Front |
| RESTRICTIONS | Encroachment, Restrictive Covenant |
| ROOF | Asphalt Shingle |
| TITLE | Fee Simple |
| BROKER | RE/MAX House of Real Estate |
| ROOMS | DIMENSIONS (m) | LEVEL |
|---|---|---|
| Game Room | 24`6" x 14`6" | Basement |
| Exercise Room | 27`9" x 10`6" | Basement |
| Laundry | 8`8" x 9`7" | Basement |
| Foyer | 11`6" x 11`0" | Main |
| Living Room | 27`0" x 15`6" | Main |
| Dining Room | 15`7" x 15`3" | Main |
| Kitchen | 15`5" x 11`1" | Main |
| Breakfast Nook | 15`11" x 10`3" | Main |
| Den | 15`11" x 10`3" | Main |
| 2pc Bathroom | 5`0" x 5`0" | Main |
| Bedroom - Primary | 16`8" x 15`5" | Main |
| 4pc Ensuite bath | 11`8" x 9`0" | Main |
| Mud Room | 16`10" x 6`3" | Main |
| Bedroom | 15`6" x 11`2" | Upper |
| Bedroom | 15`7" x 11`6" | Upper |
| Bedroom | 15`7" x 12`0" | Upper |
| Bedroom | 15`5" x 12`7" | Upper |
| 4pc Bathroom | 8`0" x 8`0" | Upper |
| 4pc Bathroom | 10`7" x 6`2" | Upper |
| Loft | 12`0" x 45`0" | Upper |



