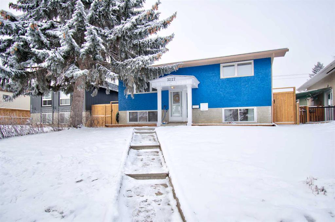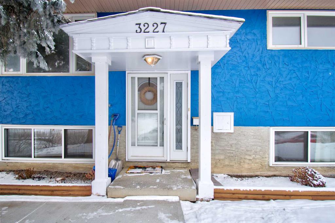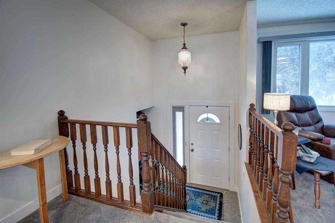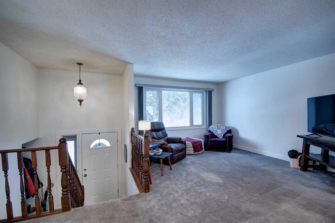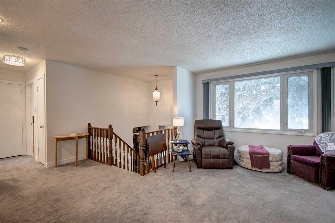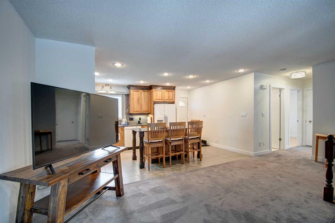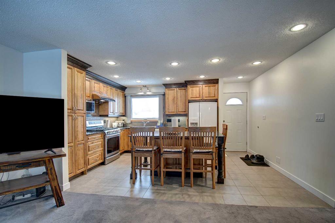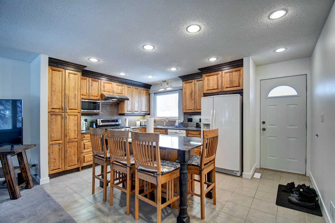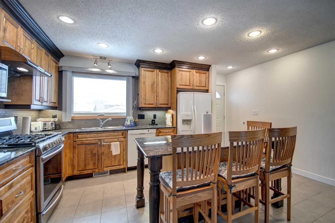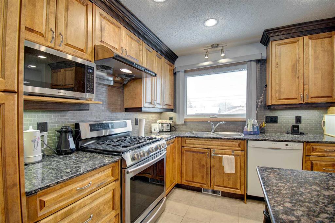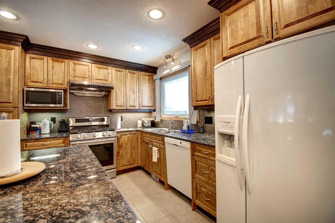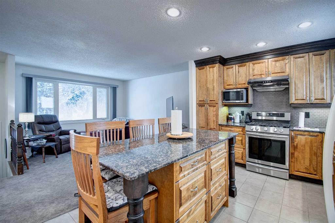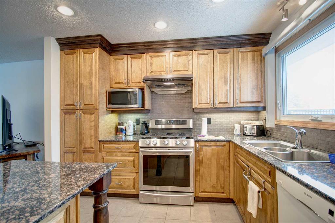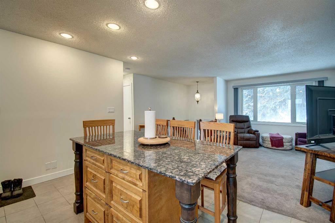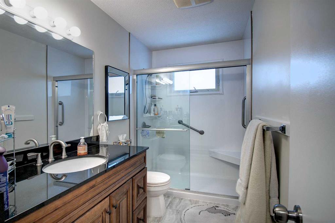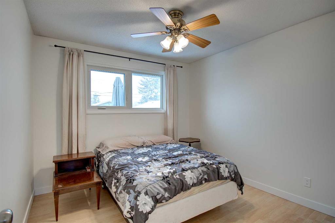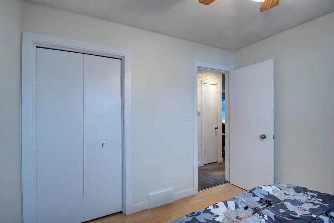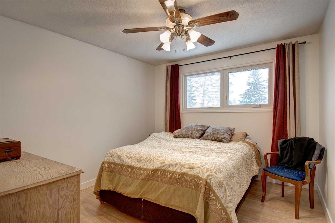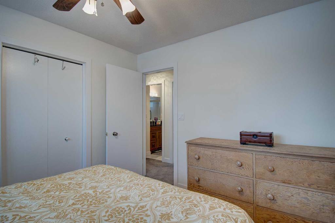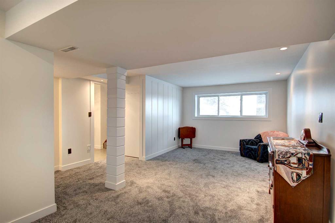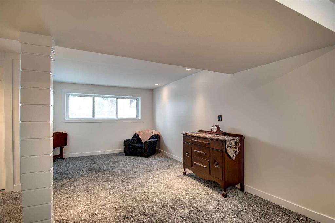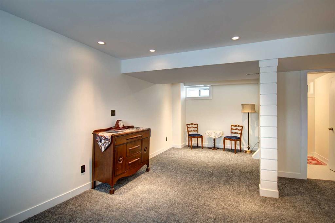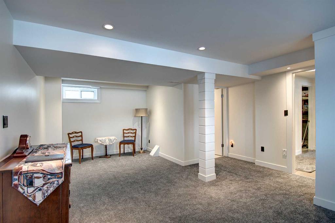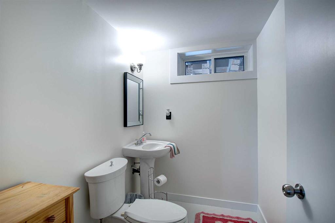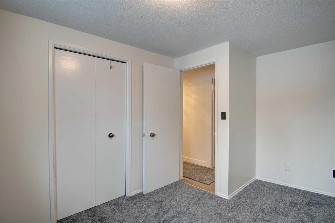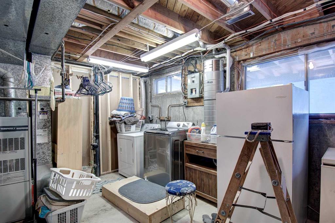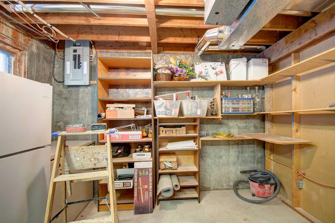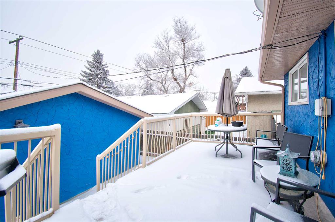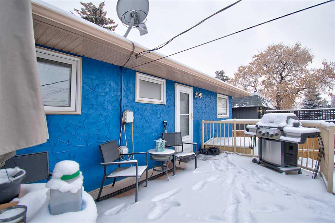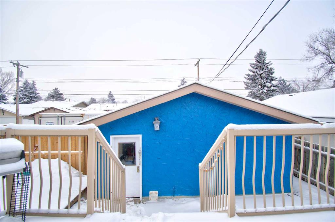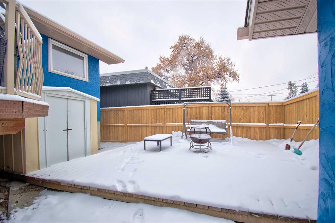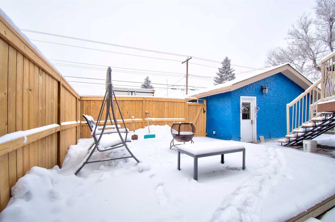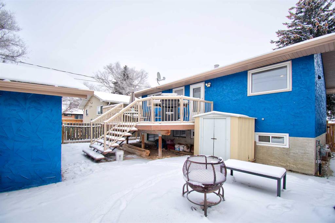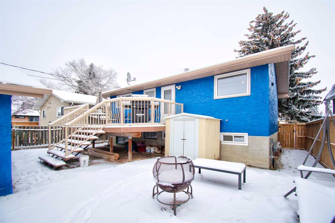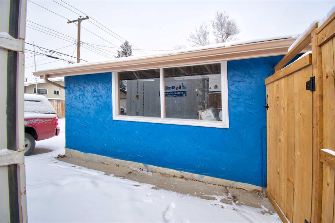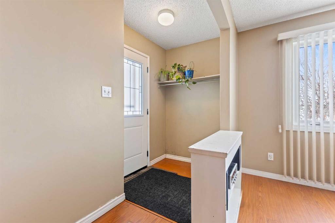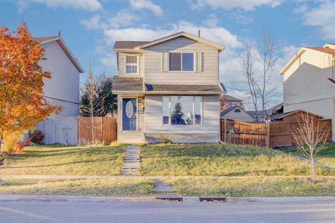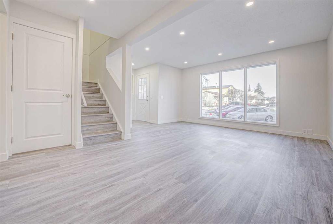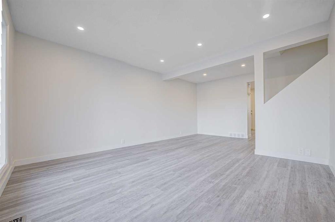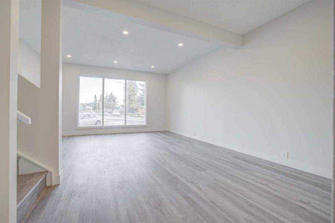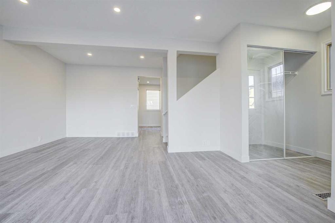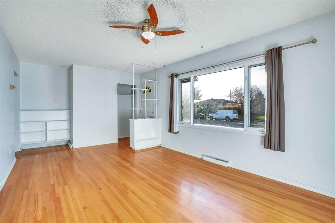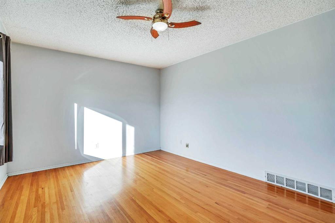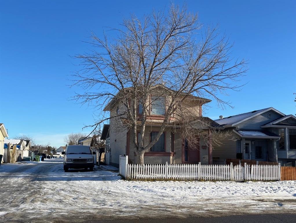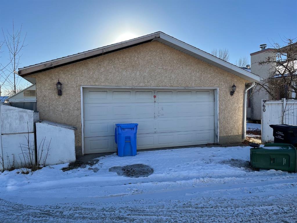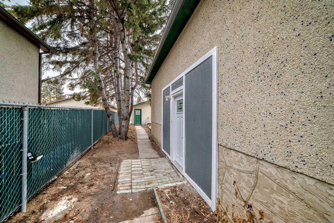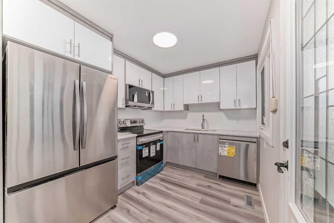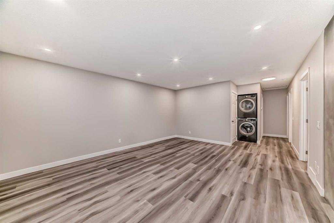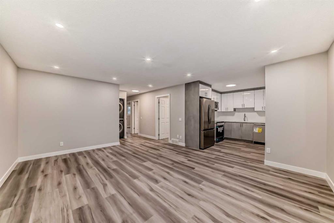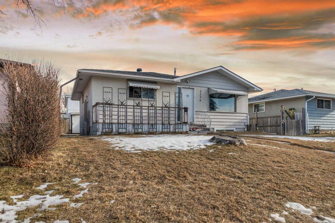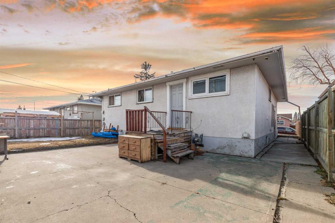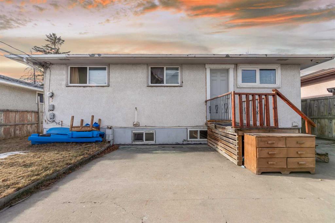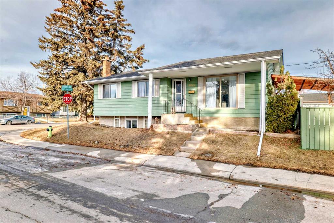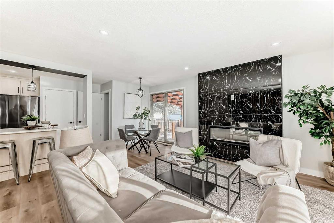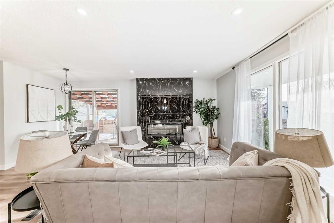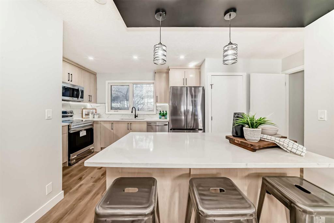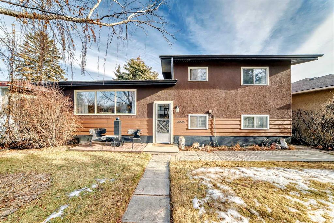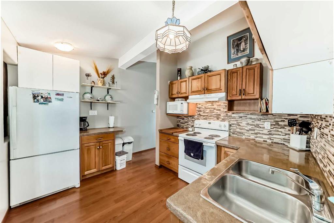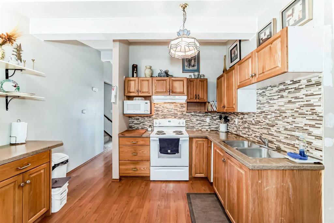3227 41 Street SE
Calgary T2B 1E7
MLS® Number: A2185432
$ 519,900
3
BEDROOMS
1 + 1
BATHROOMS
849
SQUARE FEET
1971
YEAR BUILT
Just move in ready! Close to schools, shopping etc., you’ll like the bright kitchen with its higher end cabinetry, a triple sink! and a natural gas stove. Two bedrooms up with a good size open living room and a 4 piece bathroom. Downstairs has just been all redone with a large Family / Rec room, 2 piece bathroom and a 3rd bedroom. All windows have been updated within the last few years, the roof shingles on both the house and garage were replaced approximately 6 years ago. West back yard has an upper deck and a ground level deck & lots of parking along with the double garage.
| COMMUNITY | Dover |
| PROPERTY TYPE | Detached |
| BUILDING TYPE | House |
| STYLE | Bi-Level |
| YEAR BUILT | 1971 |
| SQUARE FOOTAGE | 849 |
| BEDROOMS | 3 |
| BATHROOMS | 2.00 |
| BASEMENT | Full, Partially Finished |
| AMENITIES | |
| APPLIANCES | Dishwasher, Dryer, Garage Control(s), Gas Oven, Gas Range, Microwave, Range Hood, Refrigerator, Washer, Window Coverings |
| COOLING | None |
| FIREPLACE | N/A |
| FLOORING | Carpet, Concrete, Laminate, Vinyl Plank |
| HEATING | Forced Air, Natural Gas |
| LAUNDRY | In Basement |
| LOT FEATURES | Back Lane, Landscaped, Private, Rectangular Lot |
| PARKING | Double Garage Detached, Off Street, RV Access/Parking |
| RESTRICTIONS | Encroachment |
| ROOF | Asphalt Shingle |
| TITLE | Fee Simple |
| BROKER | TREC The Real Estate Company |
| ROOMS | DIMENSIONS (m) | LEVEL |
|---|---|---|
| Bedroom | 12`7" x 9`3" | Basement |
| Game Room | 23`8" x 14`7" | Basement |
| Furnace/Utility Room | 7`3" x 6`3" | Basement |
| 2pc Bathroom | Lower | |
| 4pc Bathroom | Main | |
| Kitchen With Eating Area | 15`7" x 10`4" | Main |
| Living Room | 14`5" x 11`8" | Main |
| Bedroom - Primary | 10`11" x 9`11" | Main |
| Bedroom | 10`5" x 9`11" | Main |


