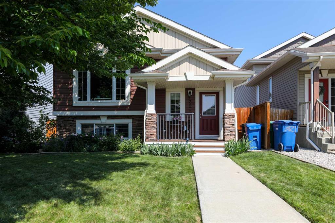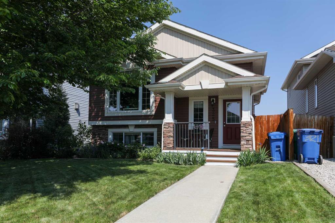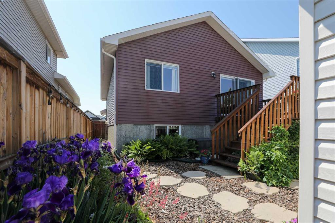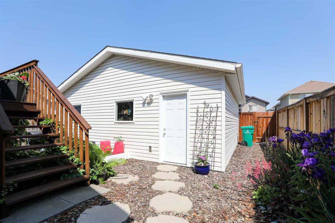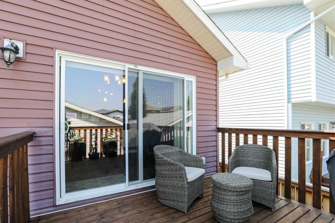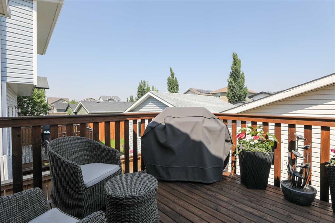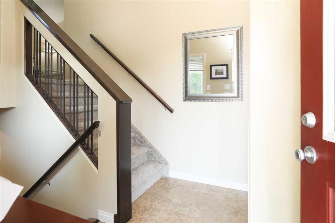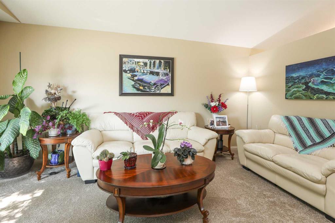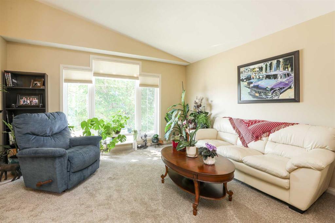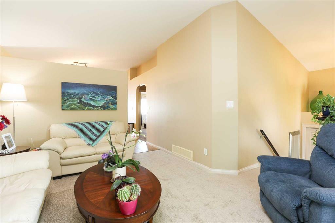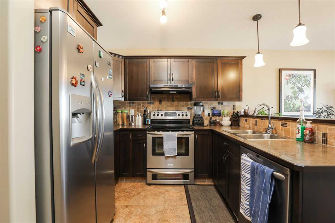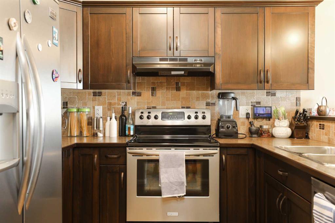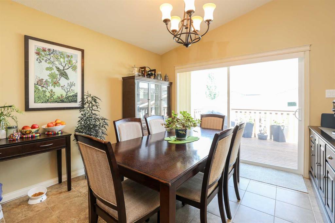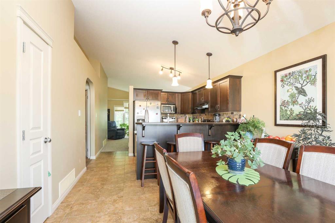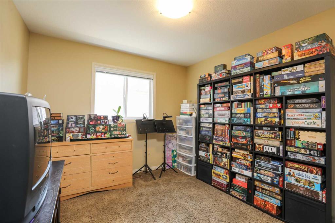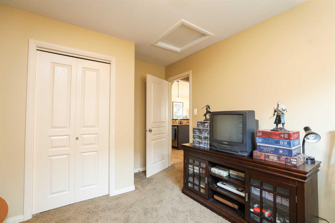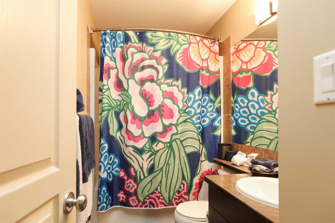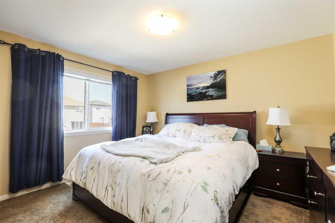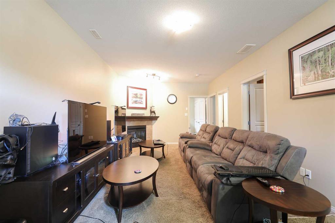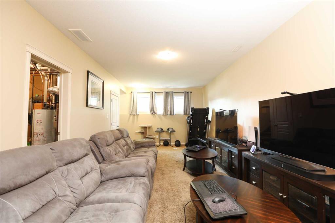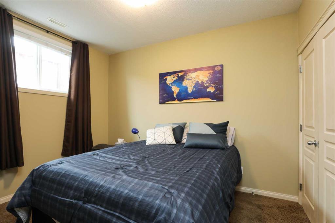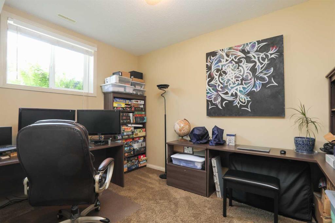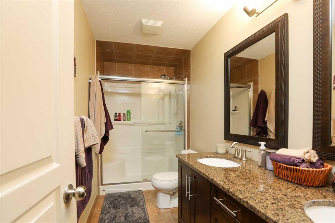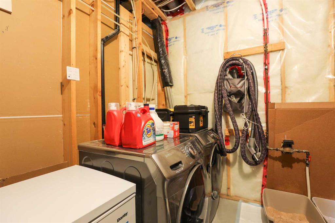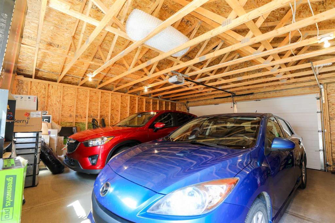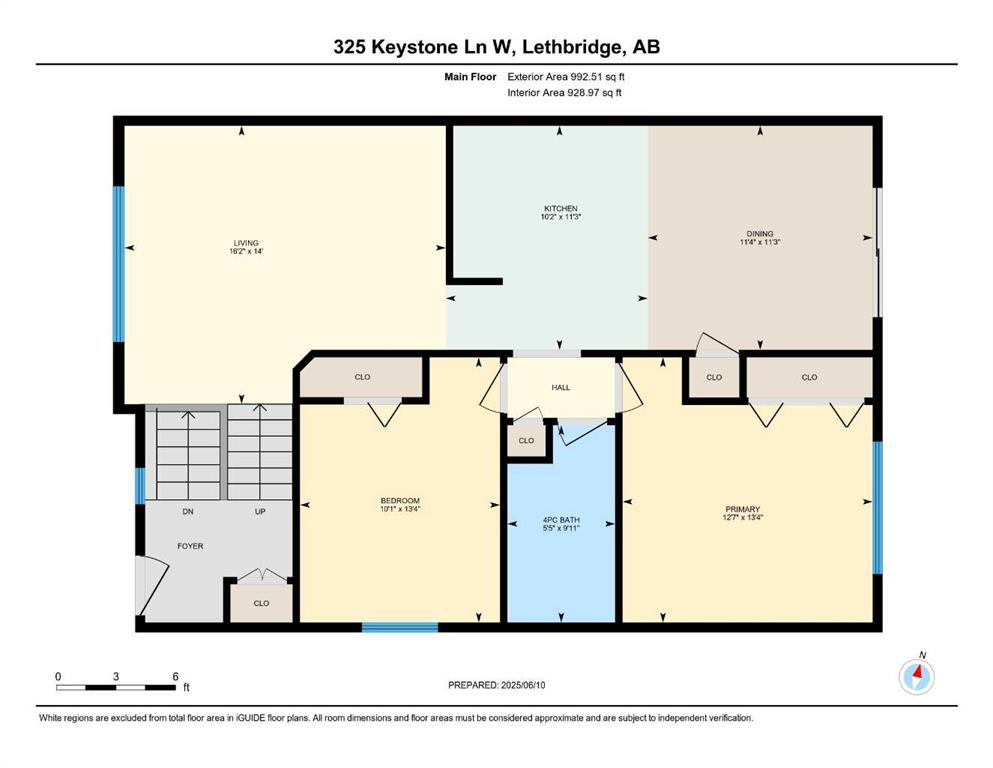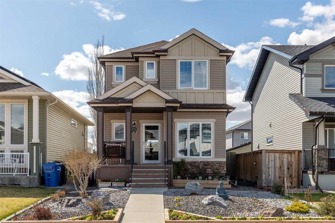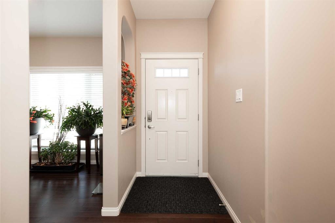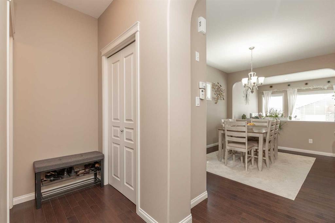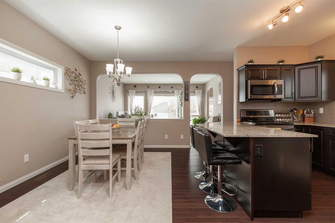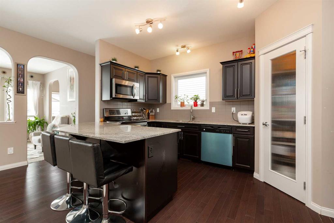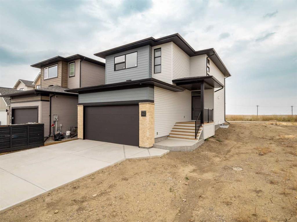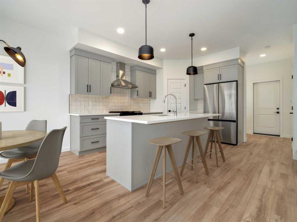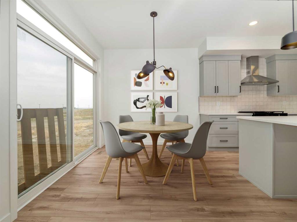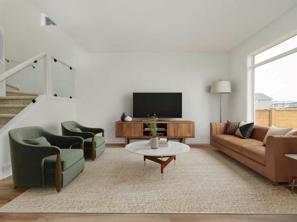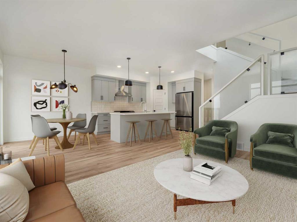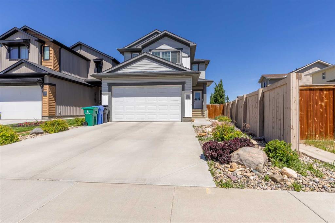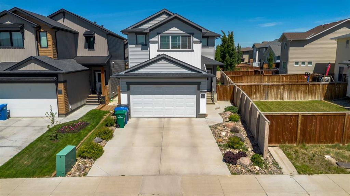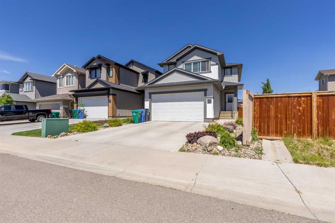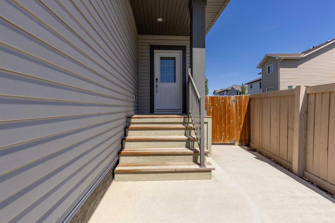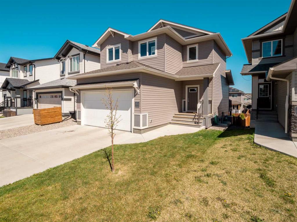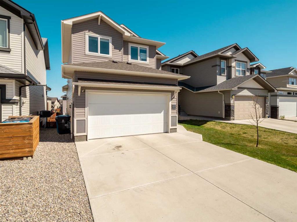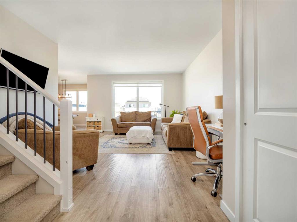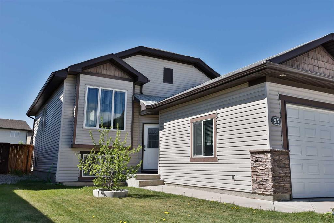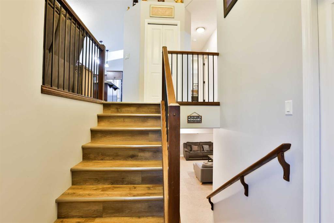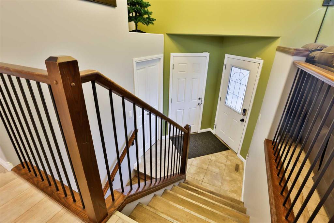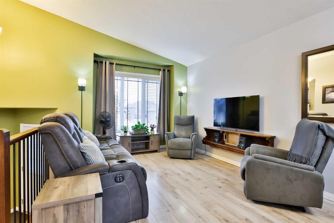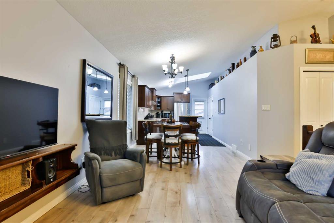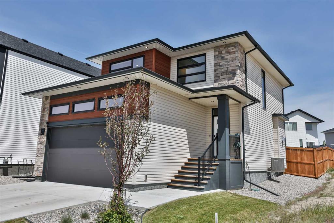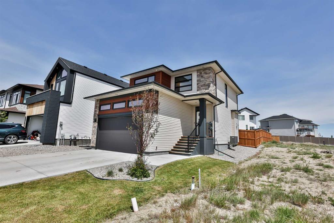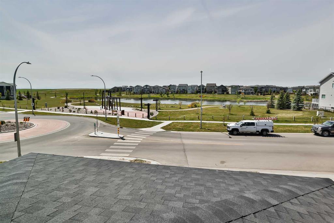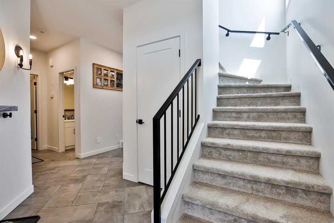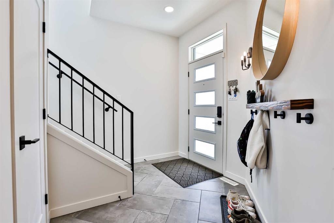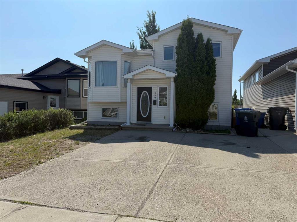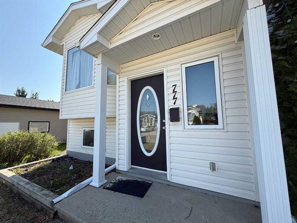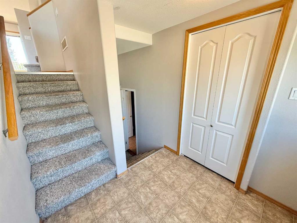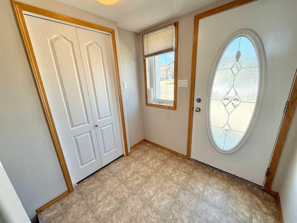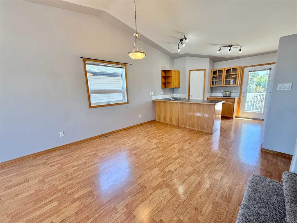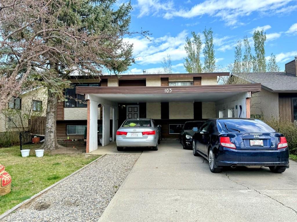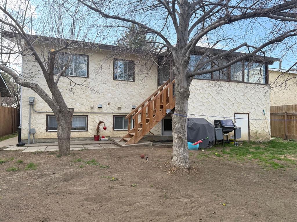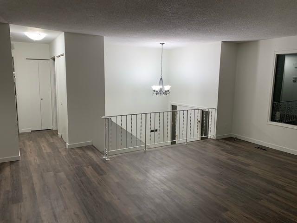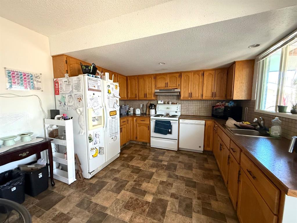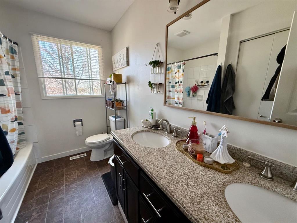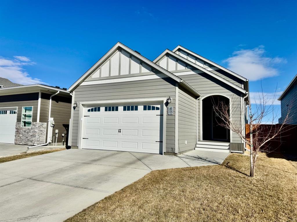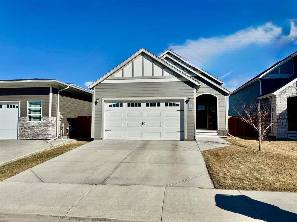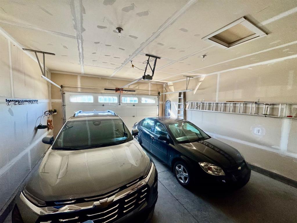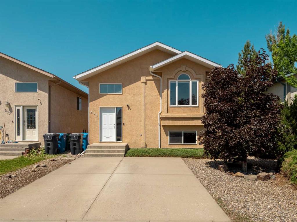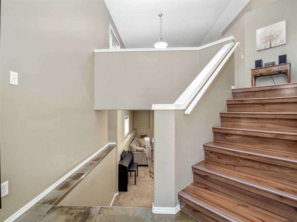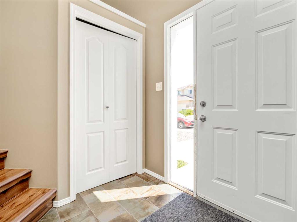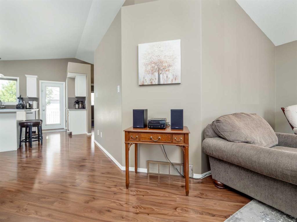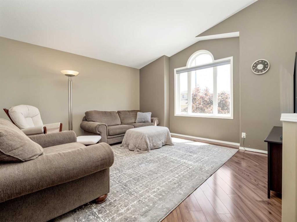325 Keystone Lane W
Lethbridge T1J 4A1
MLS® Number: A2229499
$ 459,000
4
BEDROOMS
2 + 0
BATHROOMS
929
SQUARE FEET
2009
YEAR BUILT
Great family home less than a block to the elementary school! This pristine well cared for home will definitely standout amongst its competition. All 4 bedrooms are a good size, with the downstairs bedrooms having huge windows. This home features 9 foot ceilings in the basement giving it a very spacious feel. Upstairs you will find brand new carpet in the living area, a modern kitchen featuring stainless steel appliances and a large dining area. Off the dining area is a large deck that has recently been stained, perfect for enjoying your summer relaxing on. Also out back is an oversized double garage which easily accommodates two vehicles plus plenty of room for storage. The yard is also low maintenance with beautiful ferns, vines and perennials. Some of the special features of this home include, Air conditioning, central vac, gas fireplace in the basement and all appliances are included. All you will need to do is move in and start enjoying!
| COMMUNITY | Copperwood |
| PROPERTY TYPE | Detached |
| BUILDING TYPE | House |
| STYLE | Bi-Level |
| YEAR BUILT | 2009 |
| SQUARE FOOTAGE | 929 |
| BEDROOMS | 4 |
| BATHROOMS | 2.00 |
| BASEMENT | Finished, Full |
| AMENITIES | |
| APPLIANCES | Central Air Conditioner, Dishwasher, Dryer, Electric Stove, Garage Control(s), Microwave Hood Fan, Refrigerator, Washer, Window Coverings |
| COOLING | Central Air |
| FIREPLACE | Gas |
| FLOORING | Carpet, Linoleum |
| HEATING | Forced Air |
| LAUNDRY | In Basement |
| LOT FEATURES | Back Lane, Back Yard, Front Yard, Landscaped, Lawn |
| PARKING | Double Garage Detached |
| RESTRICTIONS | None Known |
| ROOF | Asphalt Shingle |
| TITLE | Fee Simple |
| BROKER | Lethbridge Real Estate.com |
| ROOMS | DIMENSIONS (m) | LEVEL |
|---|---|---|
| 4pc Bathroom | 11`4" x 4`8" | Basement |
| Bedroom | 11`4" x 12`3" | Basement |
| Bedroom | 12`0" x 8`8" | Basement |
| Game Room | 11`11" x 26`3" | Basement |
| Furnace/Utility Room | 11`4" x 10`3" | Basement |
| 4pc Bathroom | 9`11" x 5`5" | Main |
| Bedroom | 13`4" x 10`1" | Main |
| Dining Room | 11`3" x 11`4" | Main |
| Kitchen | 11`3" x 10`2" | Main |
| Living Room | 14`0" x 16`2" | Main |
| Bedroom - Primary | 13`4" x 12`7" | Main |

