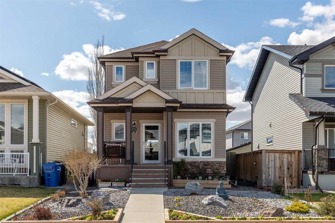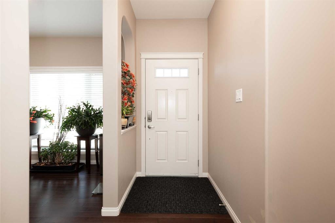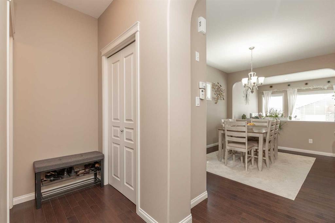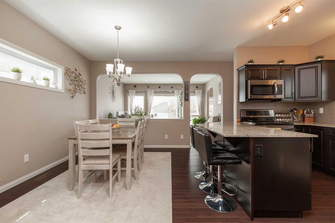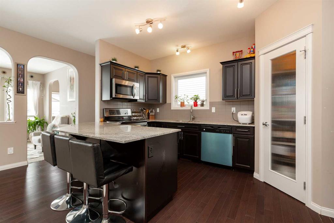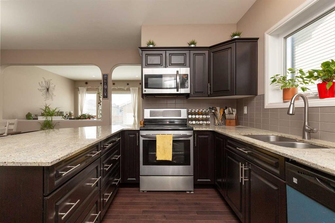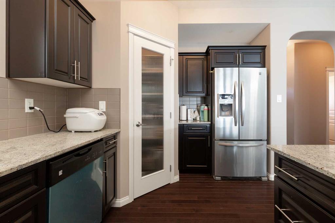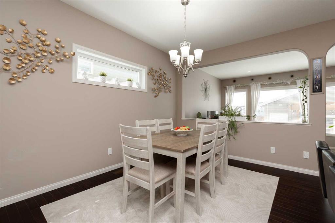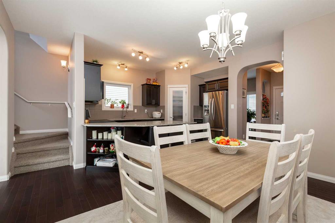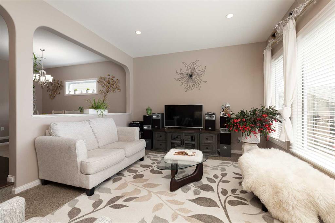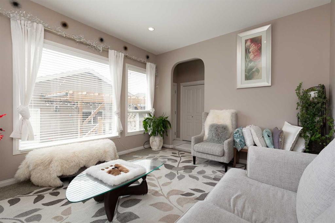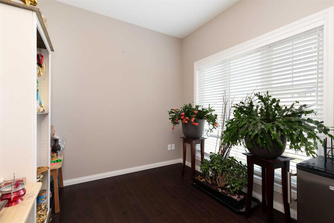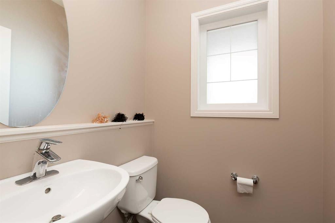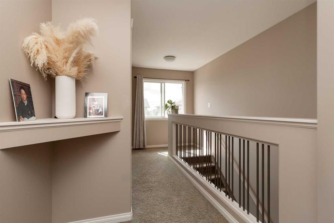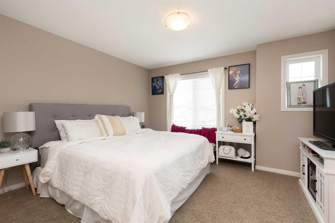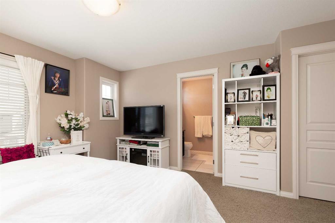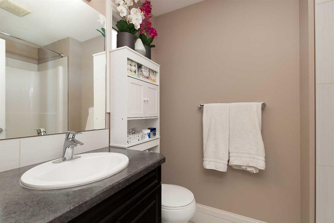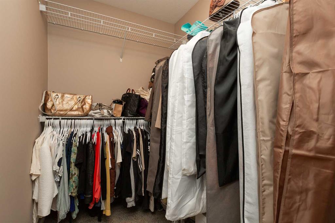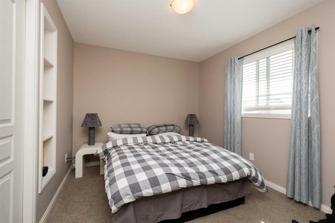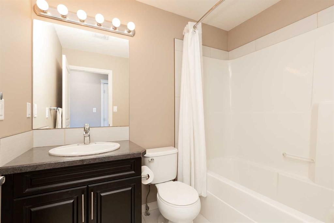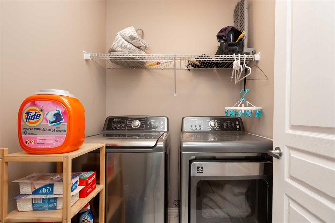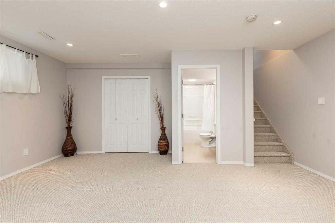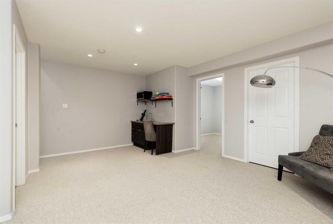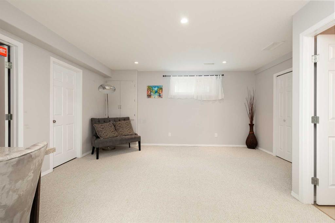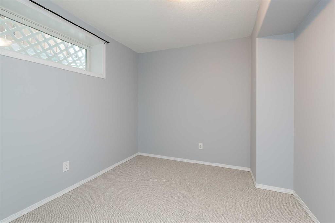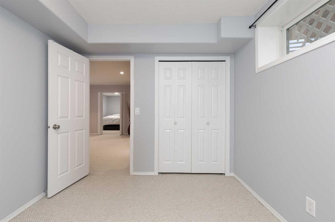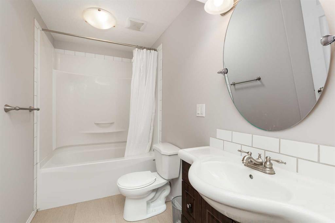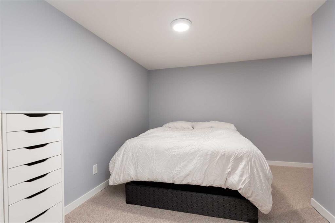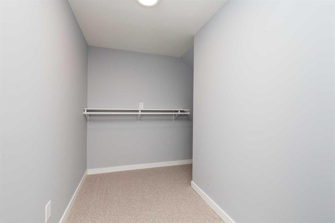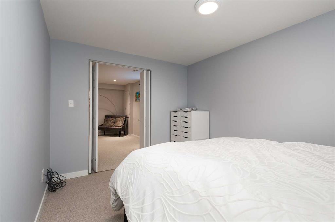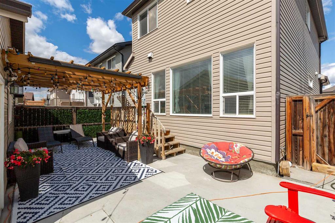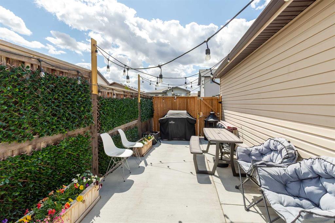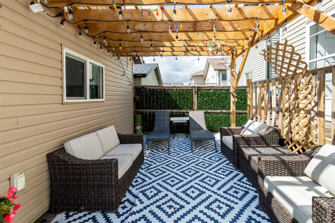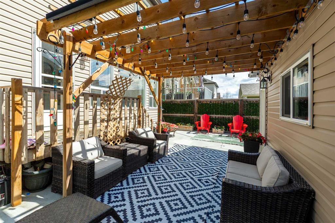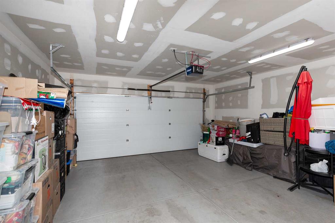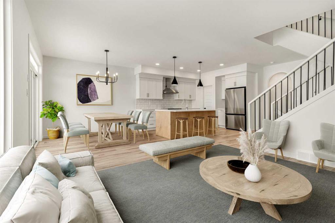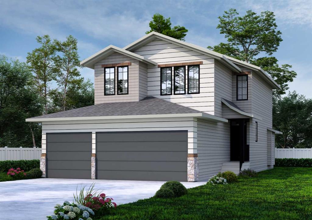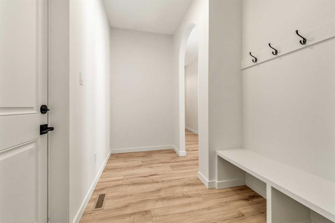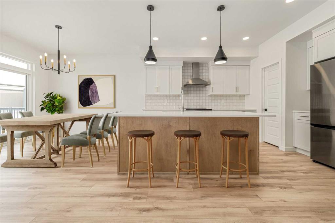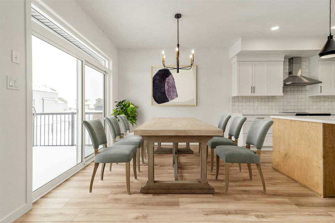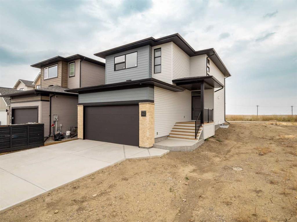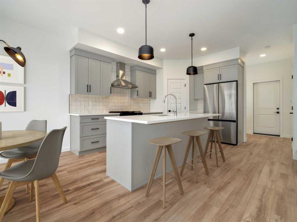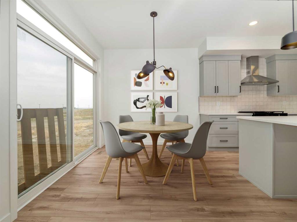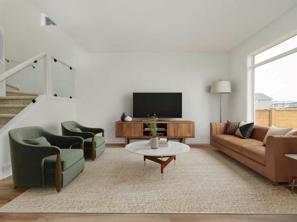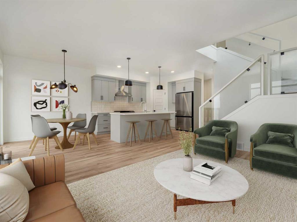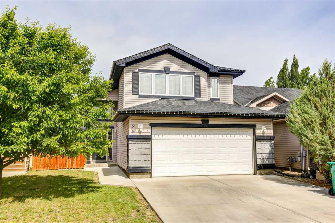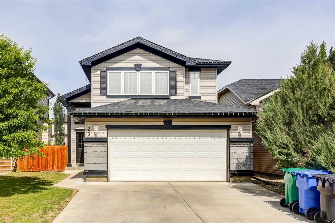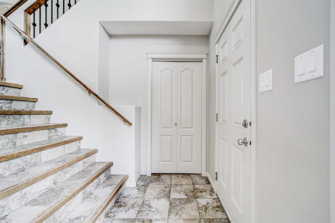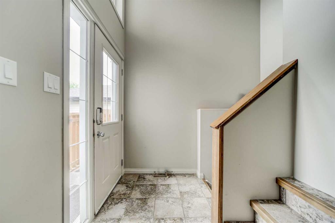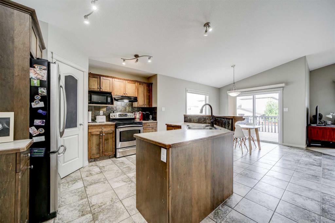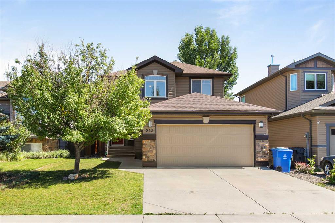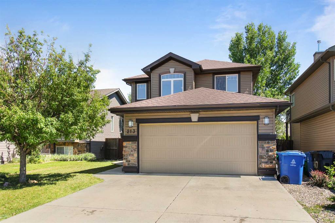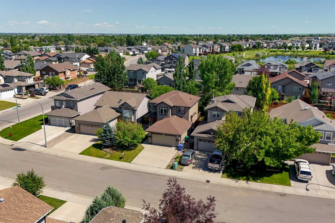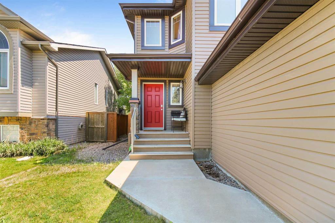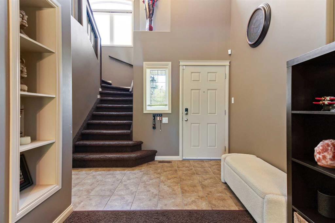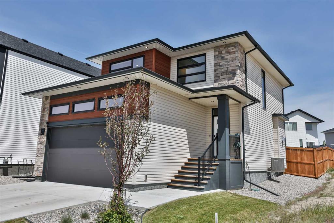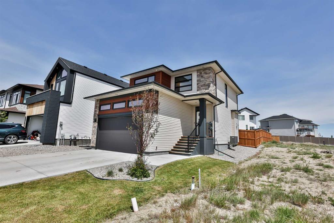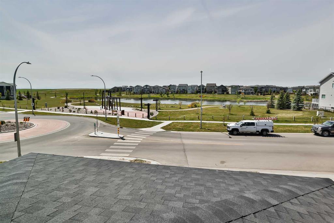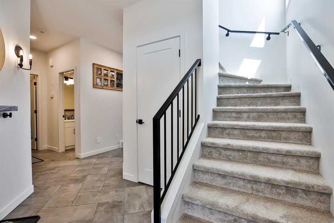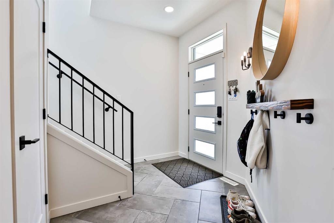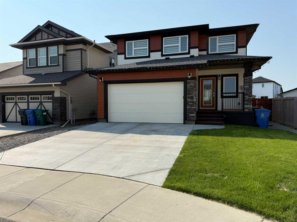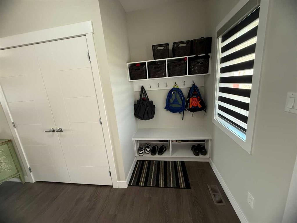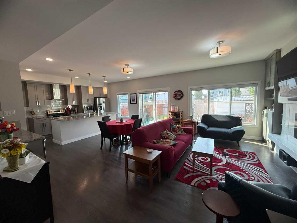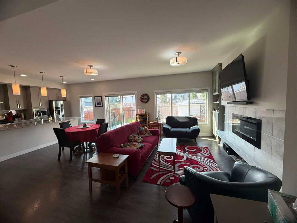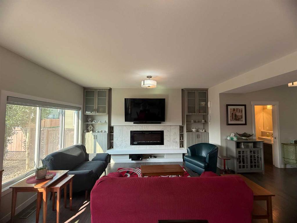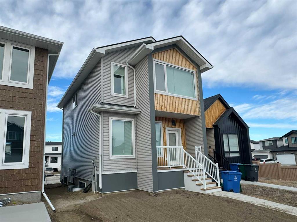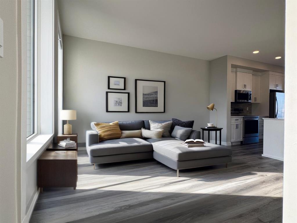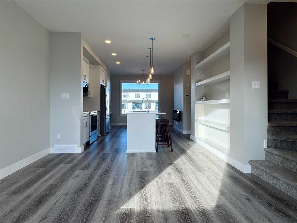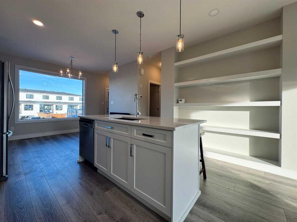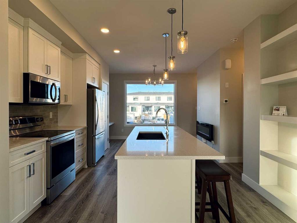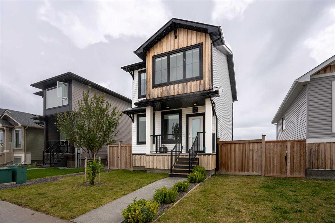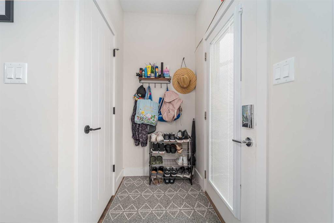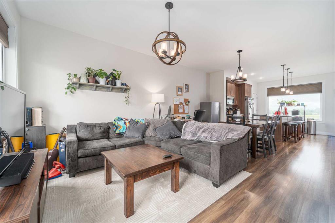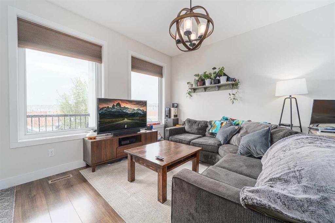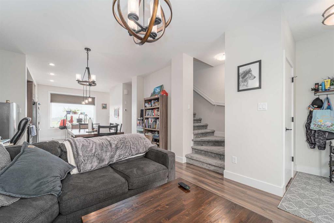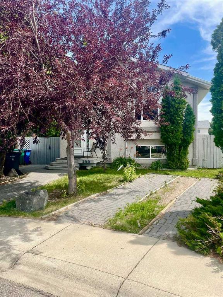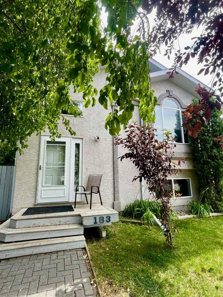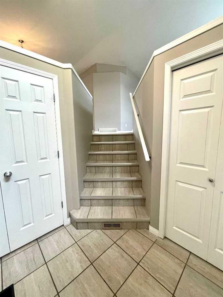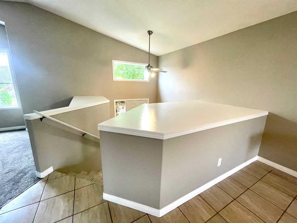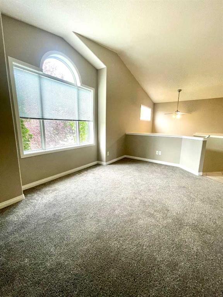554 Keystone Chase W
Lethbridge T1J 5E6
MLS® Number: A2216740
$ 529,900
4
BEDROOMS
3 + 1
BATHROOMS
1,604
SQUARE FEET
2012
YEAR BUILT
Located in desirable Copperwood is this immaculate, well maintained property. The main floor boasts an office area right off the entry, a 1/2 bath, spacious kitchen perfect for cooking enthusiasts, with pantry and lots of granite countertop space. There's a large dining nook, beautiful hardwood flooring and sunken living room. The upper level features 3 bedrooms including a spacious master bedroom with four-piece ensuite. There's an additional four-piece bathroom & laundry upstairs as well! The basement is easily suite-able and has a large family room with wet bar, bedroom, another 4-piece bathroom and a huge den. The low maintenance back yard is PERFECT FOR ENTERTAINING with plenty of seating area for your barbeque guests! There's a detached double garage, RV parking potential, central air & beautiful curb appeal. Located within walking distance to schools, shopping & the YMCA. This one does not disappoint!
| COMMUNITY | Copperwood |
| PROPERTY TYPE | Detached |
| BUILDING TYPE | House |
| STYLE | 2 Storey |
| YEAR BUILT | 2012 |
| SQUARE FOOTAGE | 1,604 |
| BEDROOMS | 4 |
| BATHROOMS | 4.00 |
| BASEMENT | Finished, Full |
| AMENITIES | |
| APPLIANCES | Central Air Conditioner, Dishwasher, Garage Control(s), Microwave Hood Fan, Refrigerator, Stove(s), Window Coverings |
| COOLING | Central Air |
| FIREPLACE | N/A |
| FLOORING | Carpet, Hardwood, Tile |
| HEATING | Forced Air |
| LAUNDRY | Upper Level |
| LOT FEATURES | Back Lane, Back Yard, Landscaped, Low Maintenance Landscape, Private, See Remarks, Street Lighting |
| PARKING | Double Garage Detached, Off Street |
| RESTRICTIONS | None Known |
| ROOF | Asphalt Shingle |
| TITLE | Fee Simple |
| BROKER | Royal Lepage South Country - Lethbridge |
| ROOMS | DIMENSIONS (m) | LEVEL |
|---|---|---|
| Family Room | 17`10" x 15`9" | Basement |
| Bedroom | 10`6" x 9`2" | Basement |
| Den | 12`0" x 9`0" | Basement |
| 4pc Bathroom | Basement | |
| Office | 9`0" x 8`6" | Main |
| Kitchen | 14`5" x 9`6" | Main |
| Dinette | 13`9" x 9`6" | Main |
| Living Room | 15`0" x 12`6" | Main |
| 2pc Bathroom | Main | |
| Bedroom - Primary | 13`0" x 12`4" | Second |
| 4pc Ensuite bath | 0`0" x 0`0" | Second |
| Bedroom | 11`6" x 9`6" | Second |
| Bedroom | 9`6" x 9`2" | Second |
| 4pc Bathroom | Second | |
| Laundry | 5`7" x 5`0" | Second |

