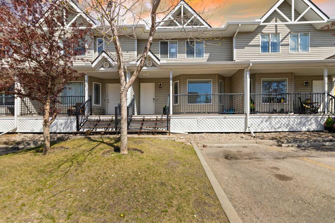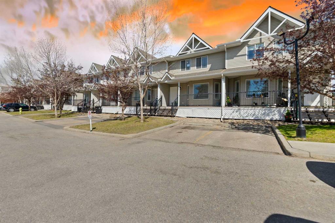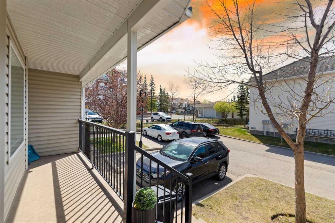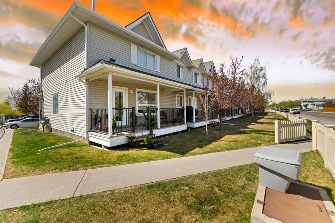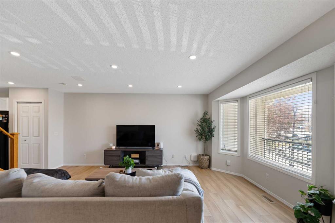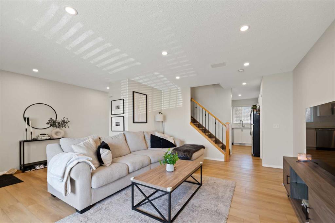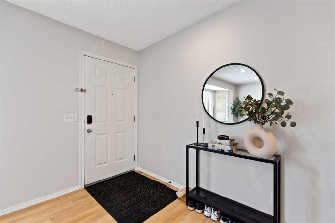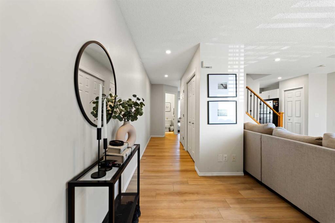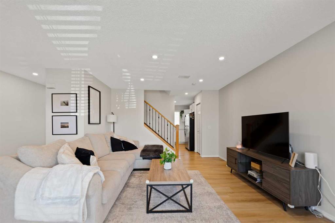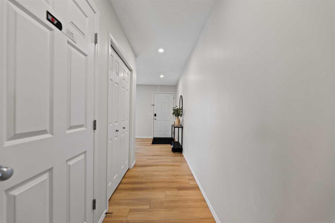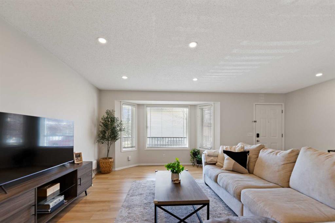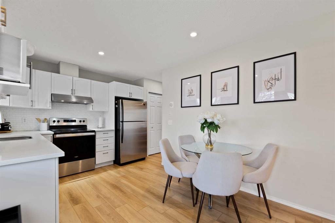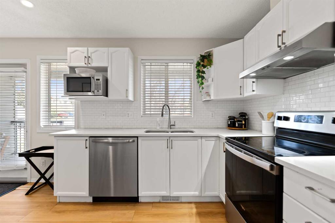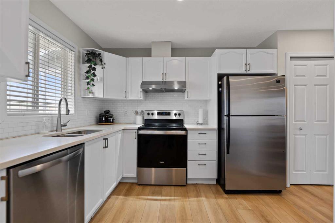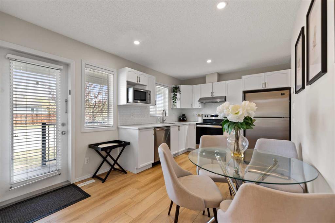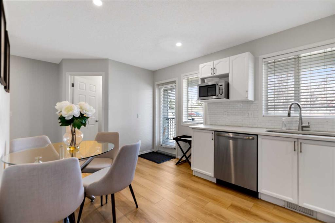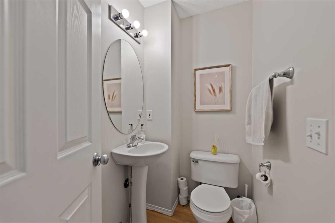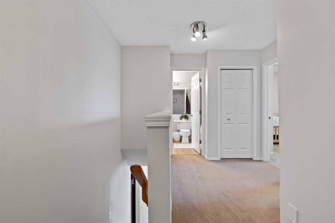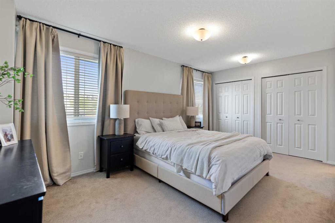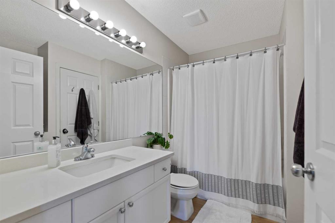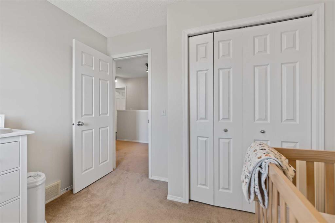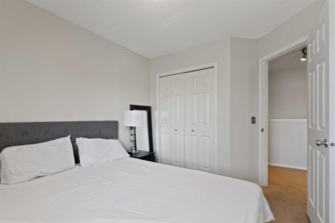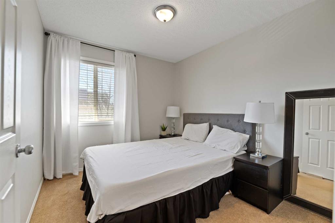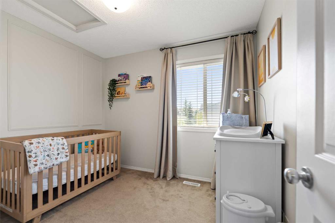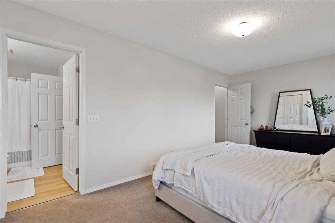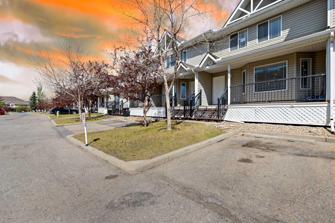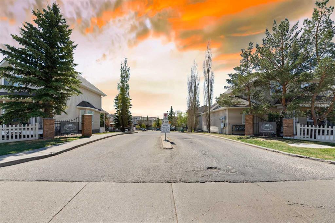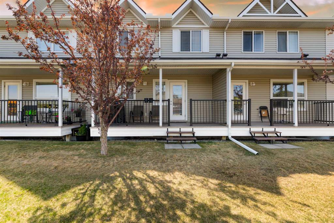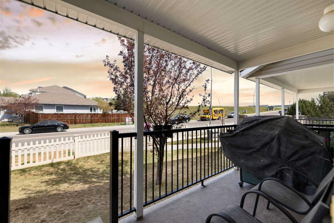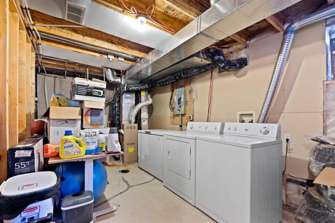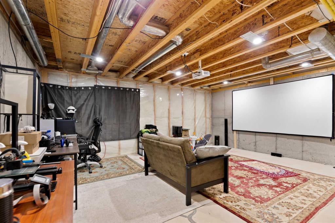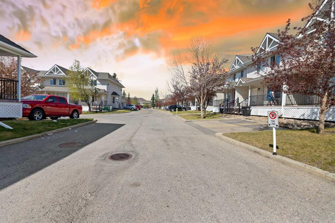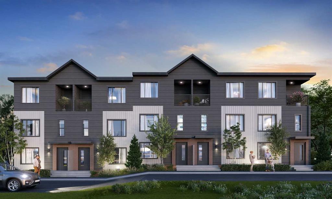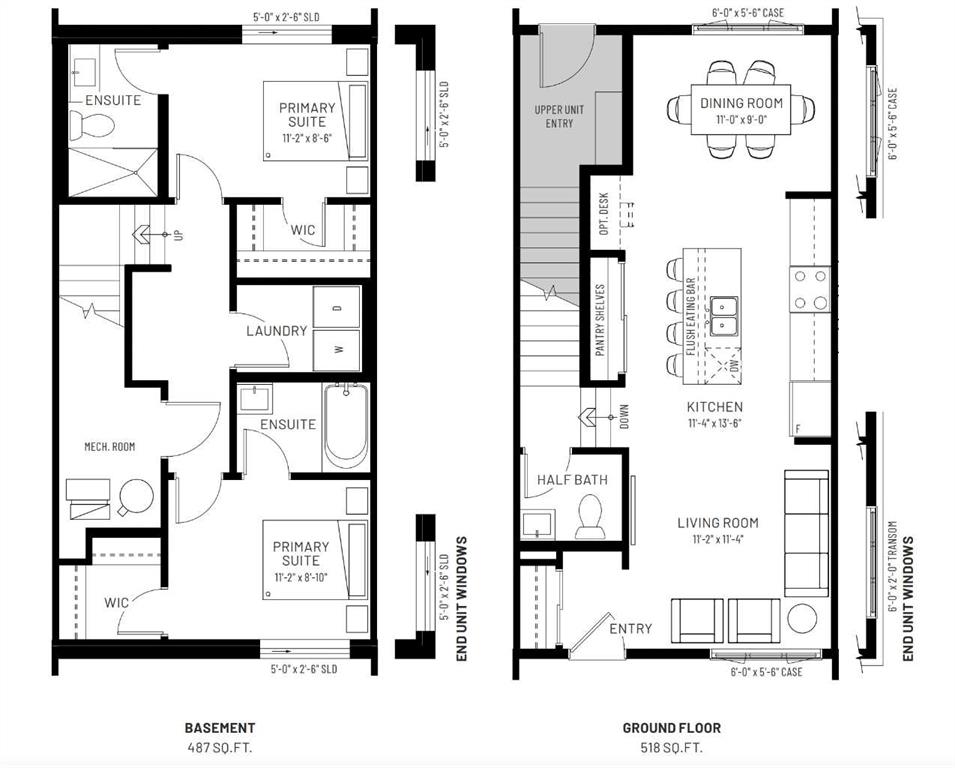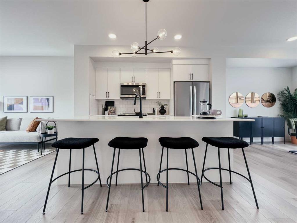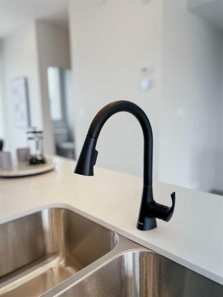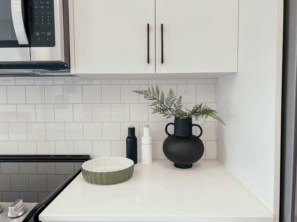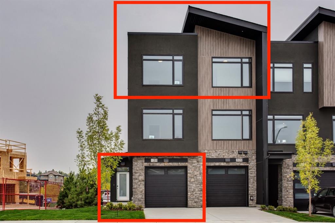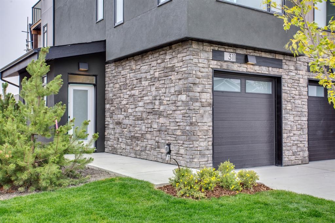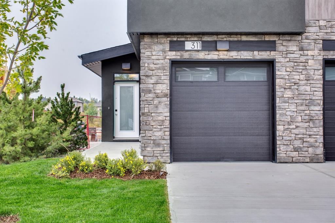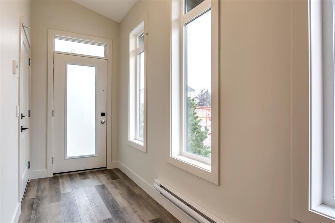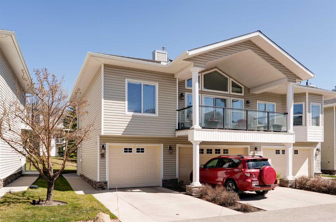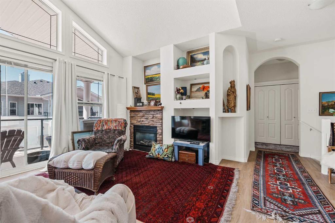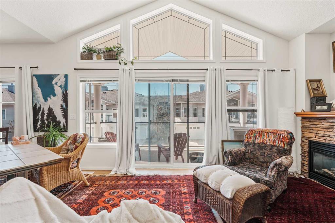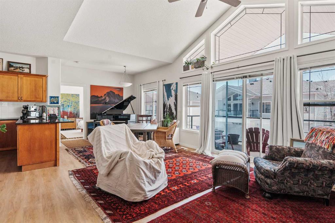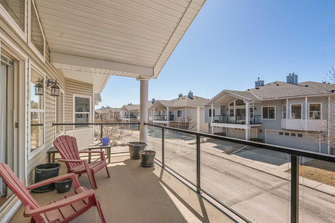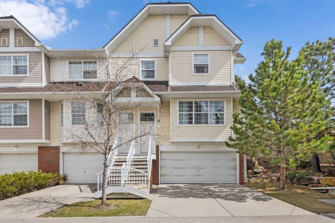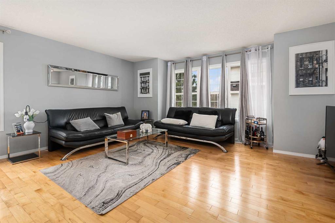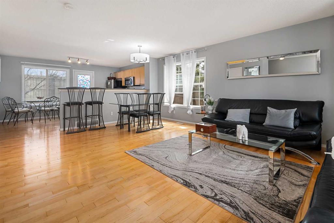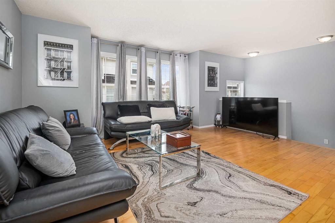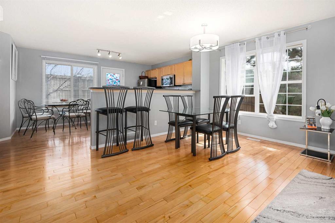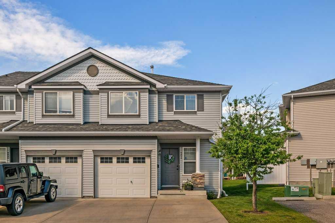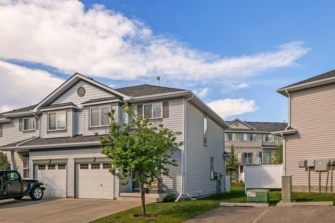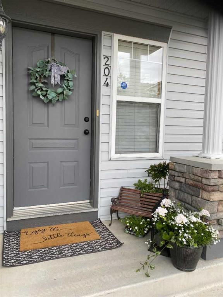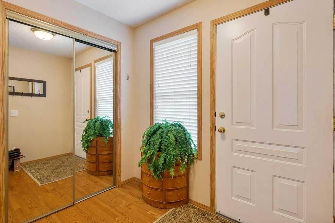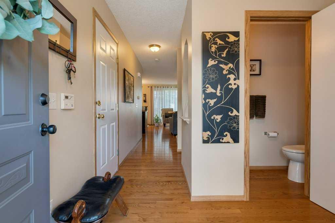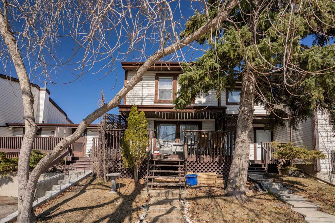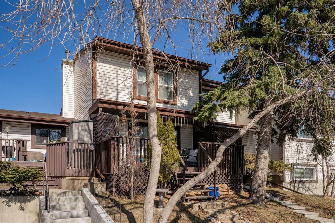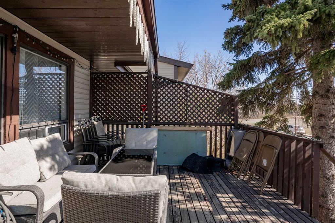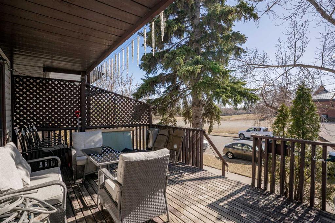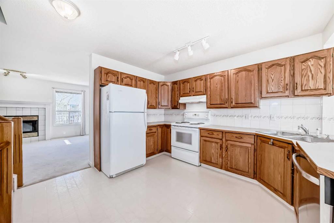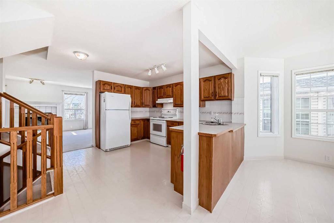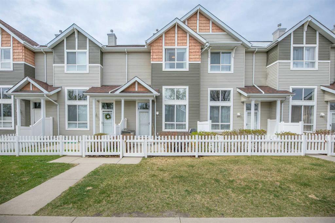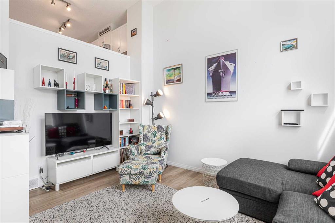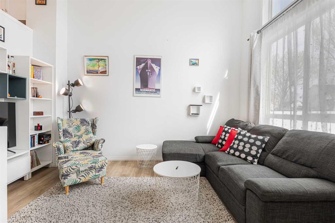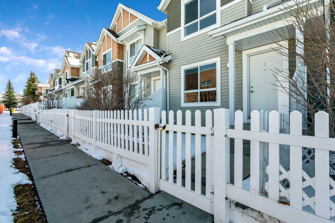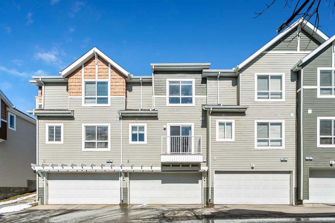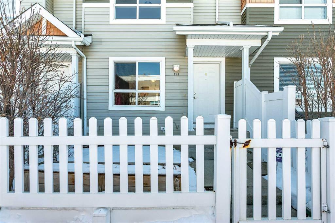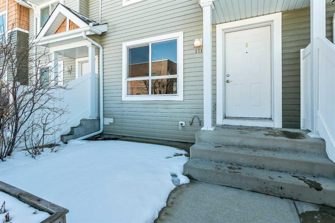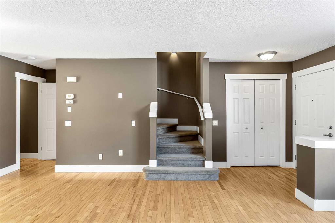328, 950 Arbour Lake Road NW
Calgary T3G 5B3
MLS® Number: A2219904
$ 419,900
3
BEDROOMS
1 + 1
BATHROOMS
1,249
SQUARE FEET
2002
YEAR BUILT
UNBEATABLE LOCATION for this Arbour Lake Townhome...walking distance to the lake with its year round activities, schools & parks, Crowfoot Crossing with all its amenities, LRT Station, Public Library, YMCA and easy access to all major routes including west to the mountains! Spacious south facing front verandah to enjoy your morning coffee and covered back porch to relax while you watch the kids in the park across. The main floor boasts an open concept family room with bay window, huge kitchen with dining area, 2pc powder room and rear door leading to the deck ideal for barbecuing. Upper level has three bedrooms with large master having a double closet and cheater door to the main 4pc bathroom. Unspoiled basement for your future choice development. Bright unit with lots of windows allowing for loads of natural light. Parking stall is just outside your front door while the unit is conveniently located near visitor parking and access to the main road. Recent Renovations include new stone countertops , New main floor Flooring , New pot lights on main floor and basement, new faucets. On top of this your will get Arbour lake access.
| COMMUNITY | Arbour Lake |
| PROPERTY TYPE | Row/Townhouse |
| BUILDING TYPE | Five Plus |
| STYLE | 2 Storey |
| YEAR BUILT | 2002 |
| SQUARE FOOTAGE | 1,249 |
| BEDROOMS | 3 |
| BATHROOMS | 2.00 |
| BASEMENT | Full, Unfinished |
| AMENITIES | |
| APPLIANCES | Dishwasher, Dryer, Electric Range, Range Hood, Refrigerator, Washer, Window Coverings |
| COOLING | None |
| FIREPLACE | N/A |
| FLOORING | Carpet, Laminate |
| HEATING | Forced Air |
| LAUNDRY | In Basement |
| LOT FEATURES | Rectangular Lot |
| PARKING | Assigned, Stall |
| RESTRICTIONS | Call Lister |
| ROOF | Asphalt Shingle |
| TITLE | Fee Simple |
| BROKER | RE/MAX Complete Realty |
| ROOMS | DIMENSIONS (m) | LEVEL |
|---|---|---|
| Living Room | 12`7" x 17`10" | Main |
| Kitchen With Eating Area | 15`4" x 10`1" | Main |
| 2pc Bathroom | Main | |
| Bedroom - Primary | 16`11" x 9`6" | Second |
| Bedroom | 9`10" x 8`9" | Second |
| Bedroom | 8`11" x 11`4" | Second |
| 4pc Bathroom | Second |

