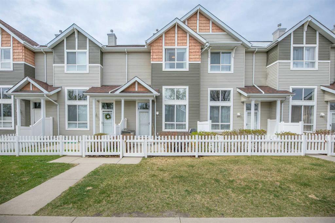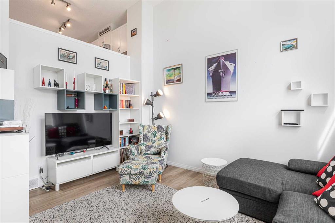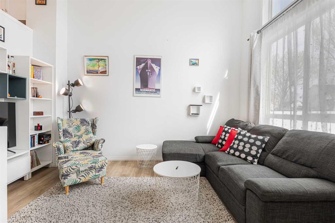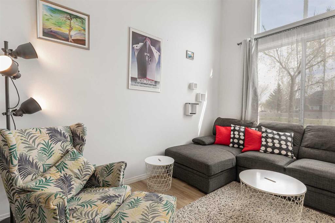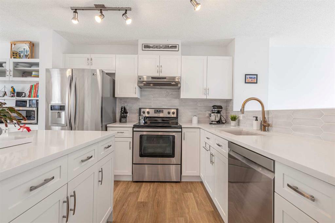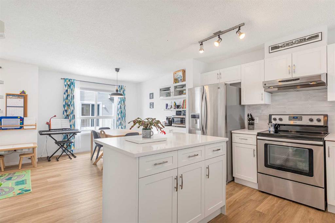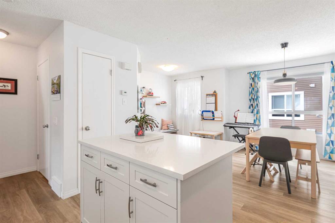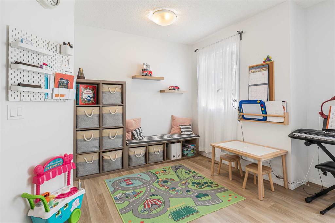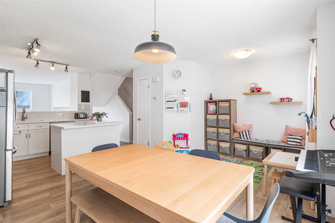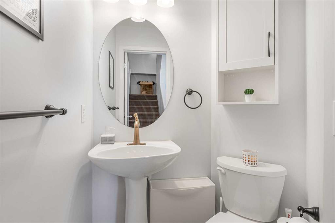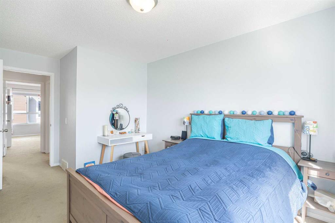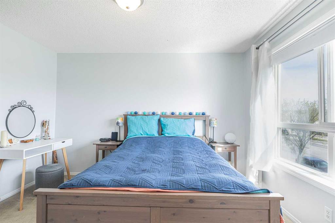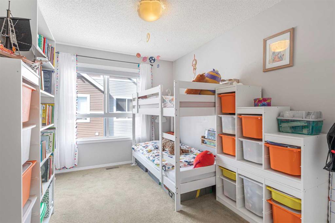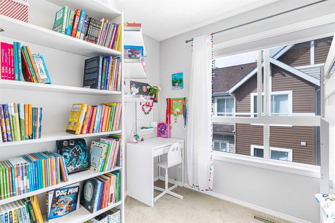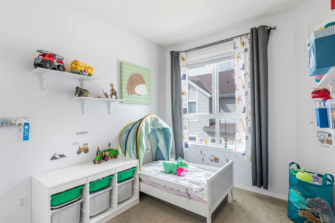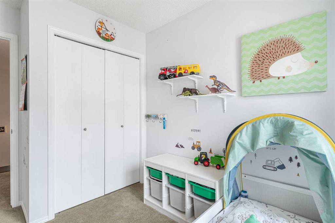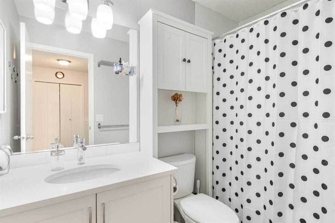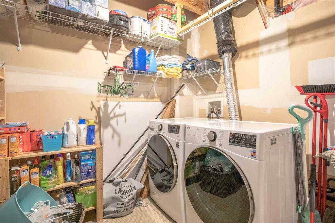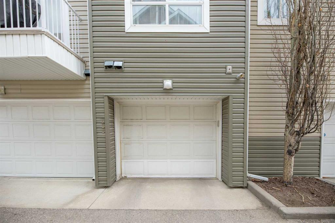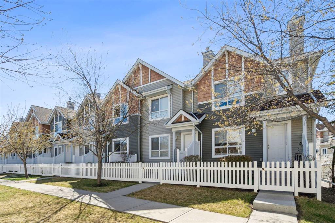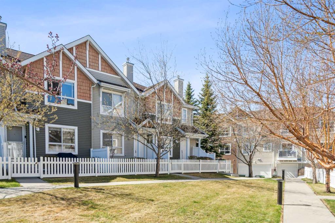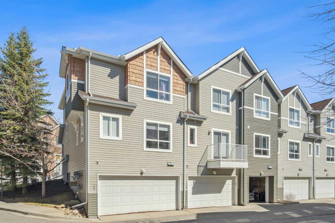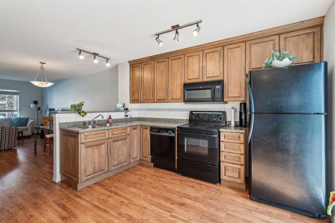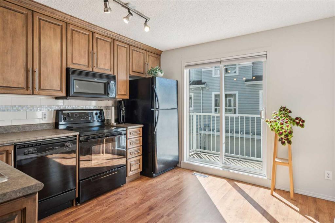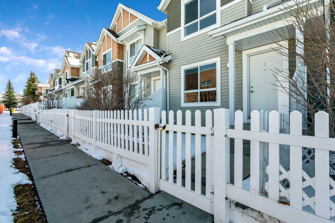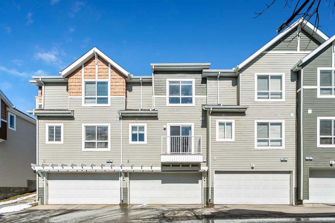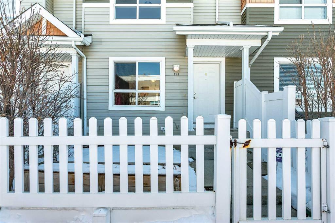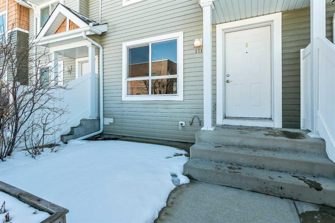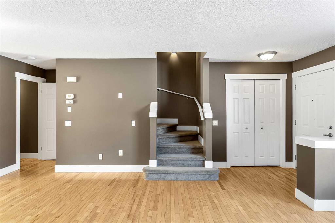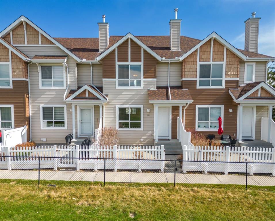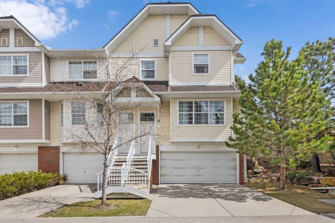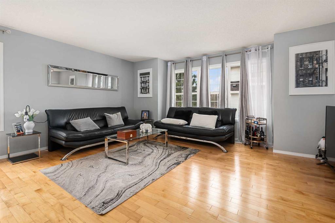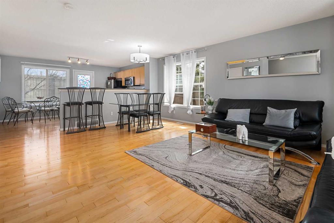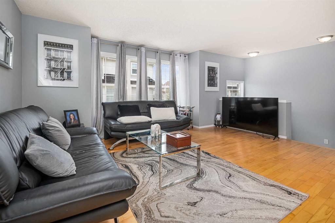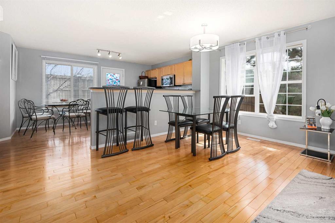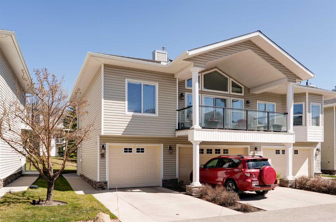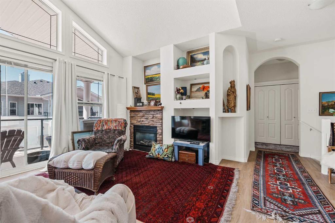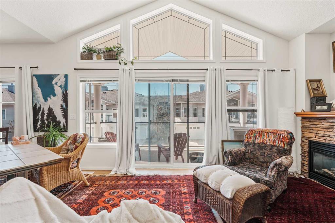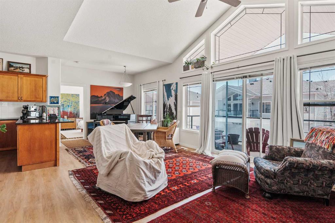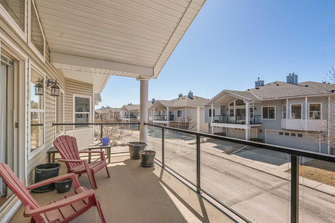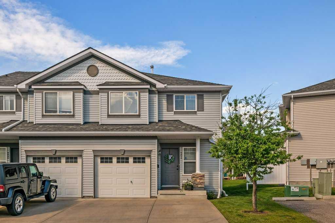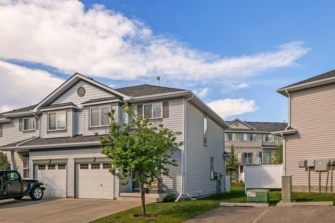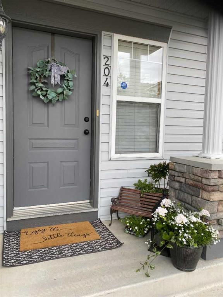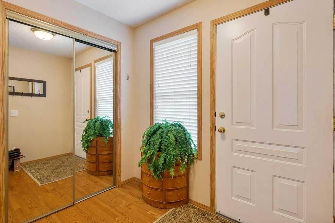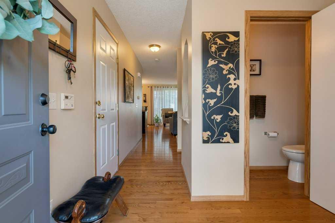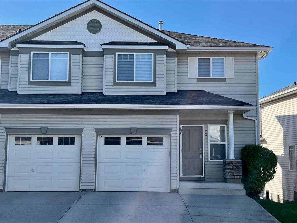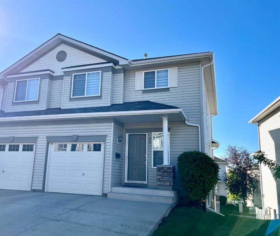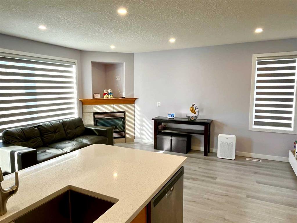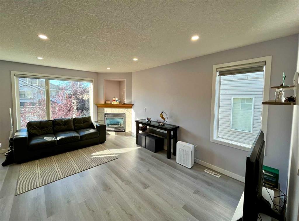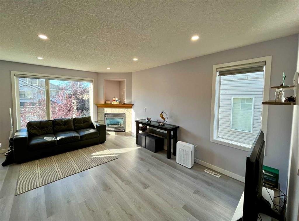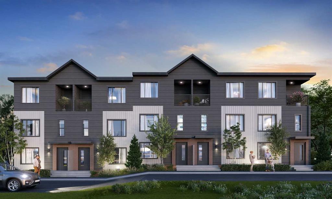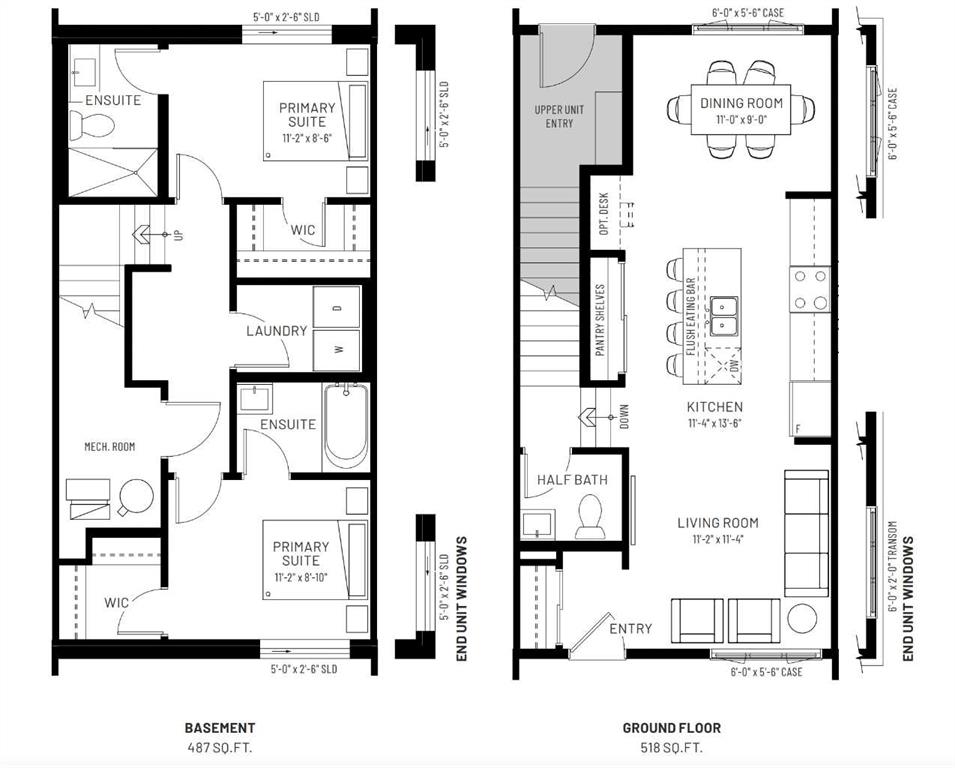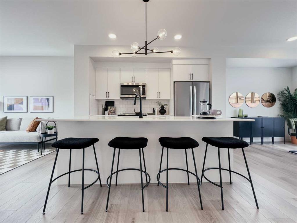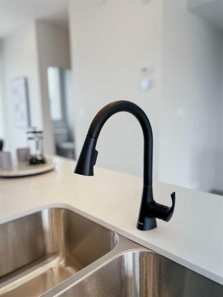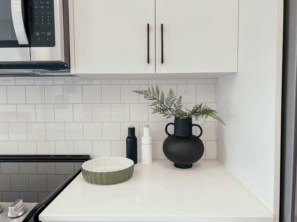235 Tuscany Way NW
Calgary T3L 2Y8
MLS® Number: A2219570
$ 468,800
3
BEDROOMS
1 + 1
BATHROOMS
1,262
SQUARE FEET
2003
YEAR BUILT
Welcome to 235 Tuscany Way NW—this beautifully updated 3-bedroom townhouse offers style, comfort, and convenience in the heart of Tuscany. Step inside and be wowed by the high ceilings in the living room and stunning new kitchen featuring new LG Appliances, modern white cabinetry, quartz countertops, an under-mount sink with designer faucet, and a large island perfect for entertaining. The home boasts newer vinyl plank flooring, bright paint throughout, and fully renovated bathrooms. With over 1,200 sq ft of thoughtfully designed living space and an attached OVERSIZED garage, lots of storage space by the new LG washer and dryer, this home has everything you need. Enjoy your morning coffee or unwind in the evening in the patio just in front of your front door that even has a phantom door. Ideally located just steps from Sobeys, Starbucks, the Tuscany Club, and scenic walking paths, this is one of the best spots in Tuscany. Don’t miss your chance to own this turnkey home in a prime location!
| COMMUNITY | Tuscany |
| PROPERTY TYPE | Row/Townhouse |
| BUILDING TYPE | Five Plus |
| STYLE | 5 Level Split |
| YEAR BUILT | 2003 |
| SQUARE FOOTAGE | 1,262 |
| BEDROOMS | 3 |
| BATHROOMS | 2.00 |
| BASEMENT | Partial, Unfinished |
| AMENITIES | |
| APPLIANCES | Dishwasher, Dryer, Electric Stove, Range Hood, Refrigerator, Washer |
| COOLING | None |
| FIREPLACE | N/A |
| FLOORING | Carpet, Tile, Vinyl Plank |
| HEATING | Forced Air |
| LAUNDRY | Lower Level |
| LOT FEATURES | Close to Clubhouse, Front Yard, Landscaped, Low Maintenance Landscape |
| PARKING | Off Street, Oversized, Single Garage Attached |
| RESTRICTIONS | None Known |
| ROOF | Asphalt Shingle |
| TITLE | Fee Simple |
| BROKER | Royal LePage Benchmark |
| ROOMS | DIMENSIONS (m) | LEVEL |
|---|---|---|
| Furnace/Utility Room | 17`4" x 13`5" | Basement |
| Living Room | 13`10" x 14`5" | Main |
| 2pc Bathroom | 4`11" x 4`11" | Second |
| Dining Room | 17`2" x 10`10" | Second |
| Kitchen | 17`2" x 10`8" | Second |
| 4pc Bathroom | 4`11" x 8`5" | Third |
| Bedroom | 8`3" x 10`9" | Third |
| Bedroom | 10`5" x 13`9" | Third |
| Bedroom - Primary | 10`5" x 16`1" | Third |

