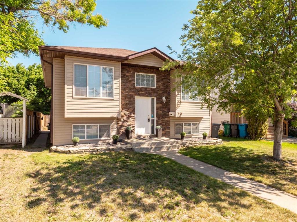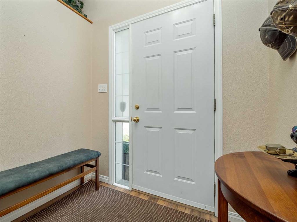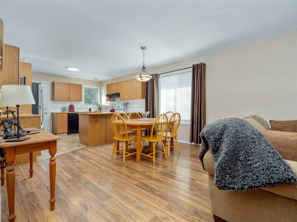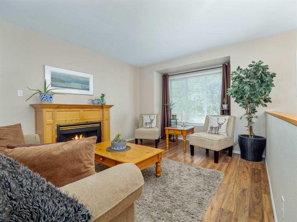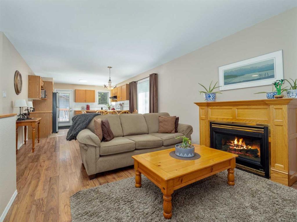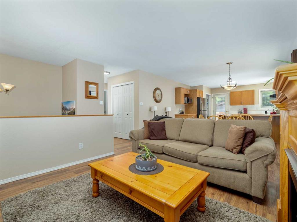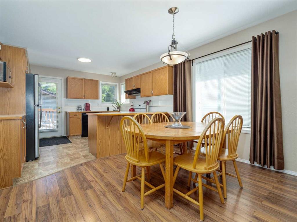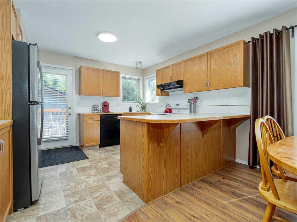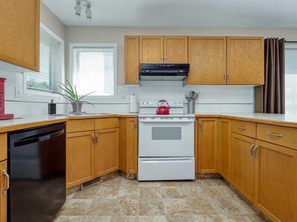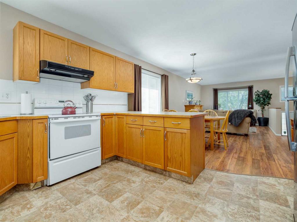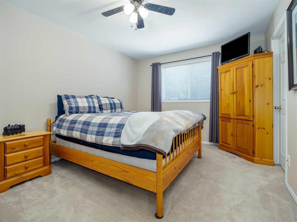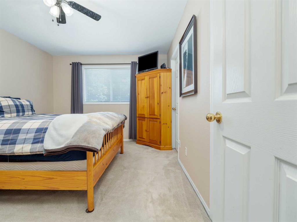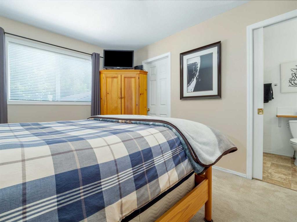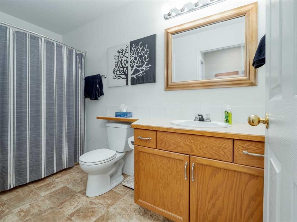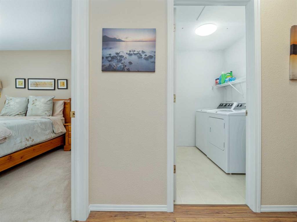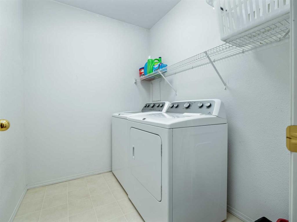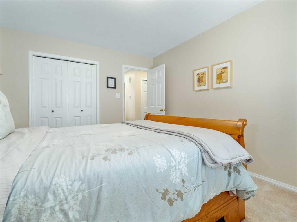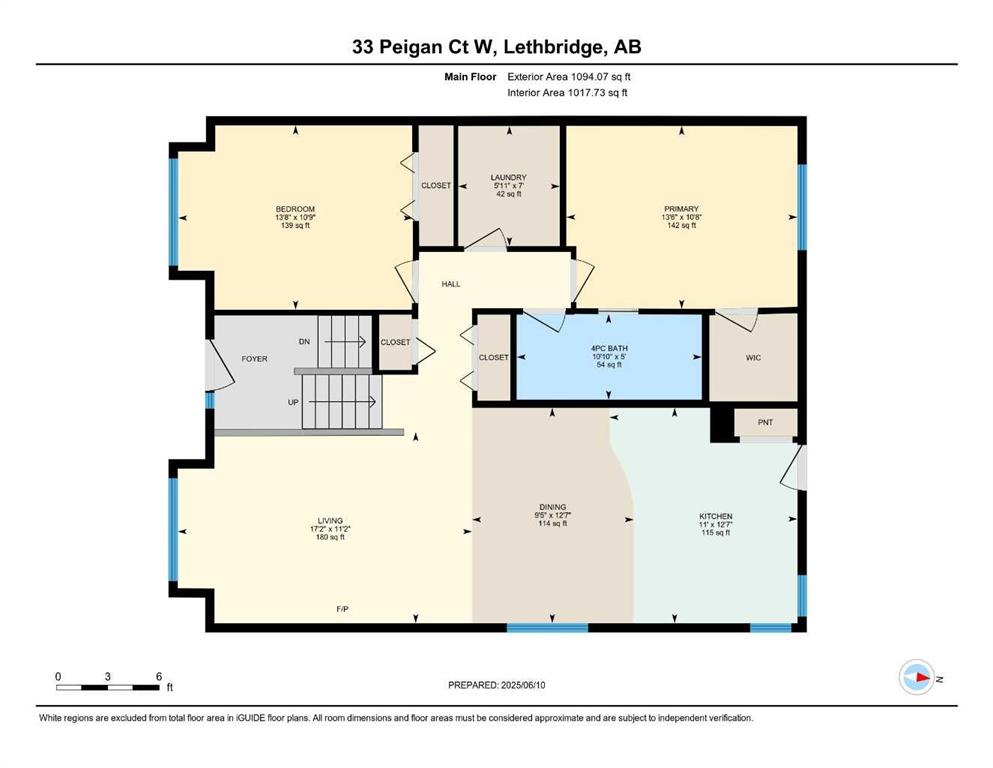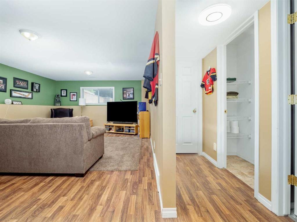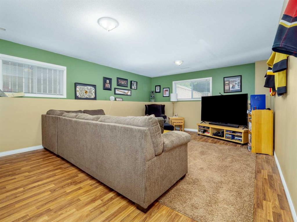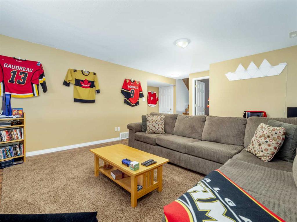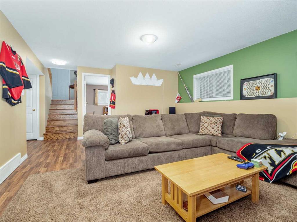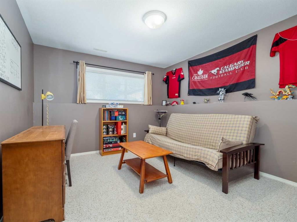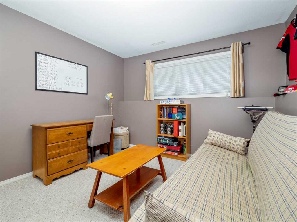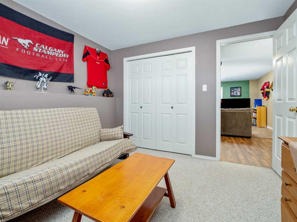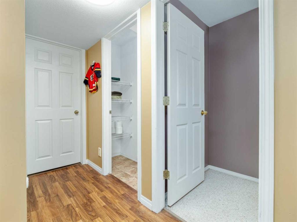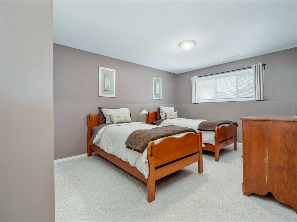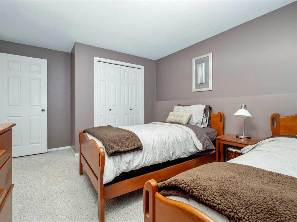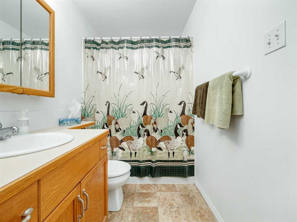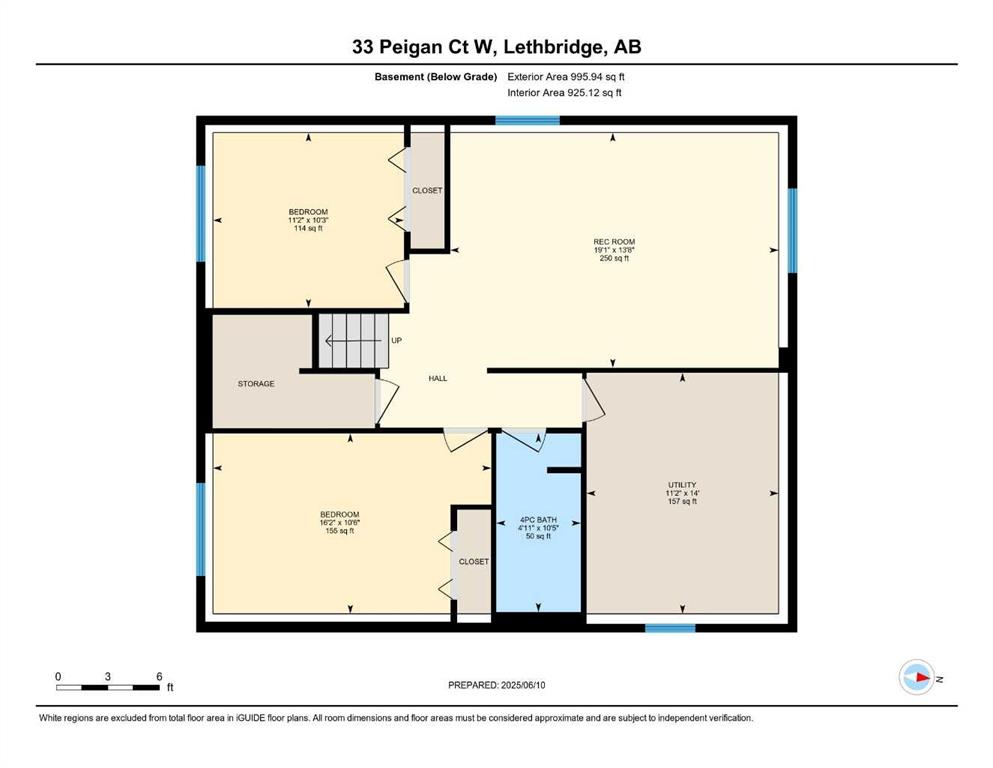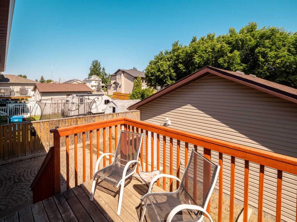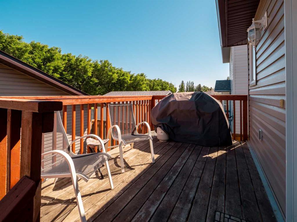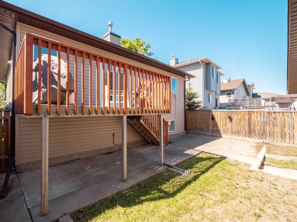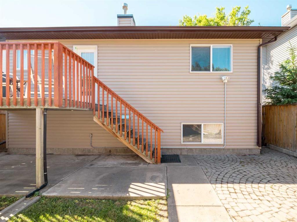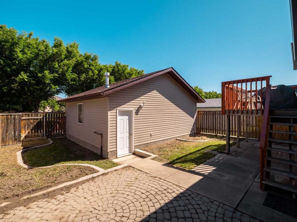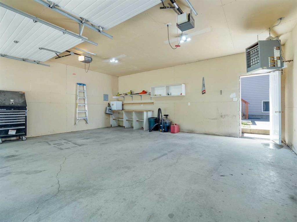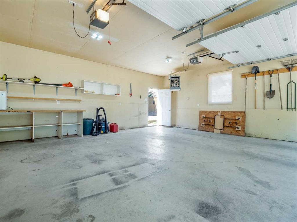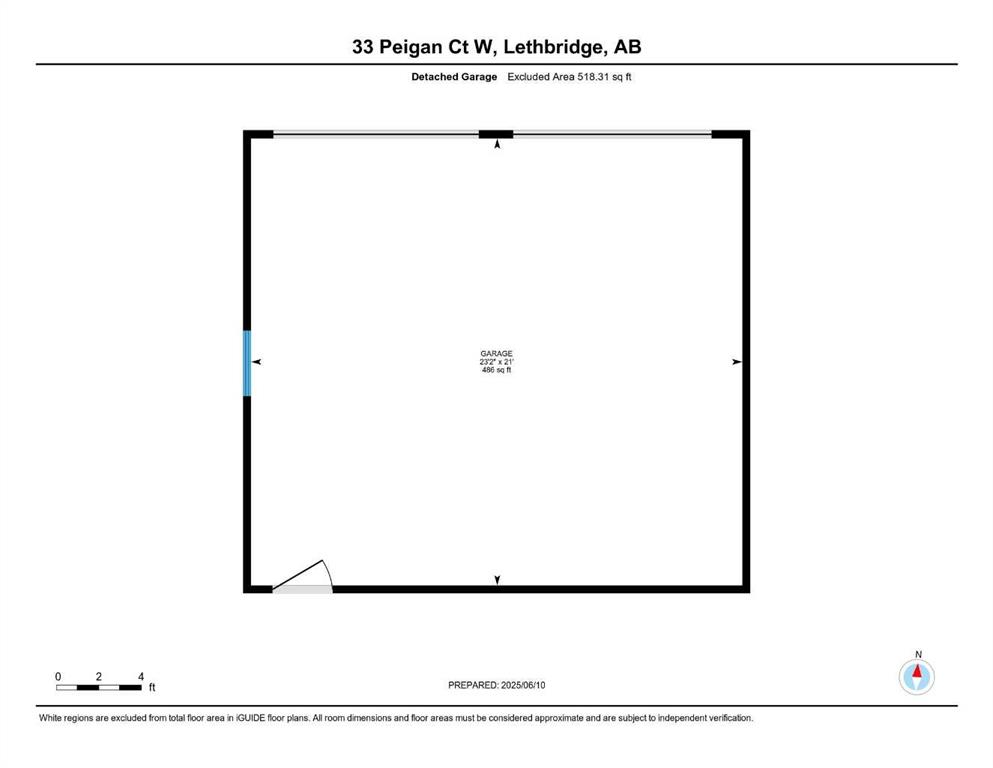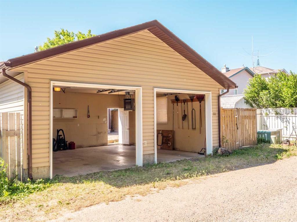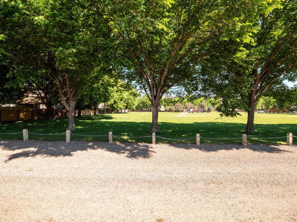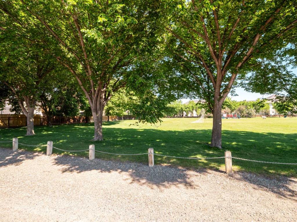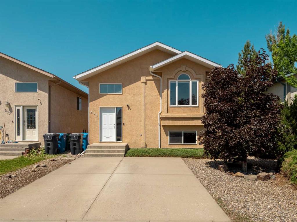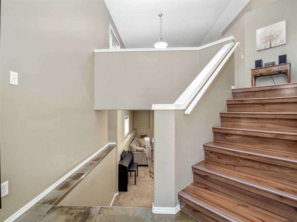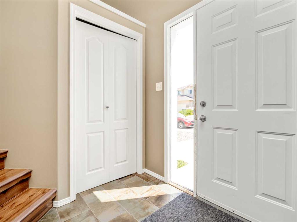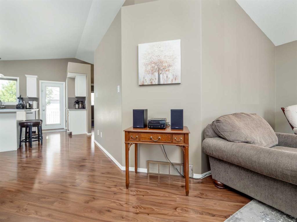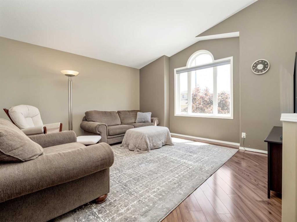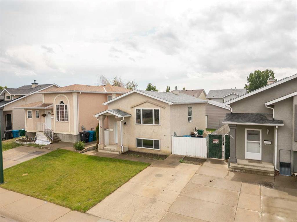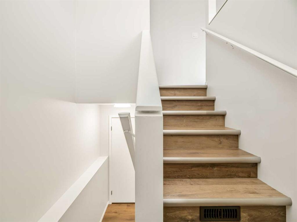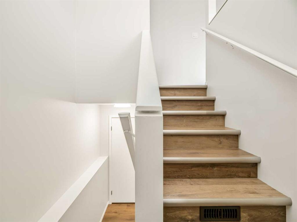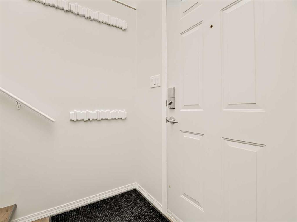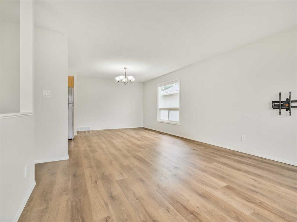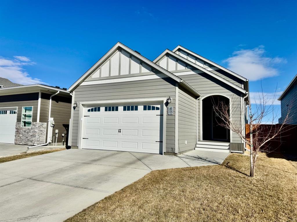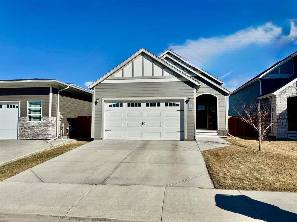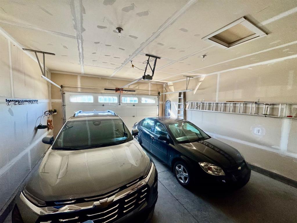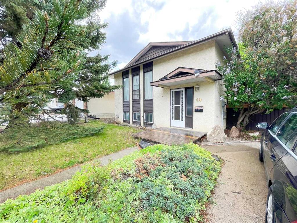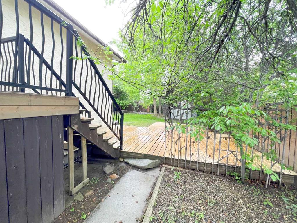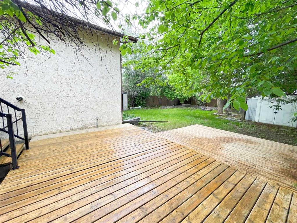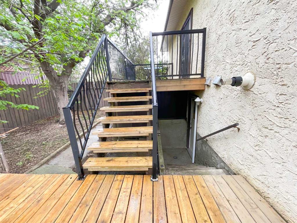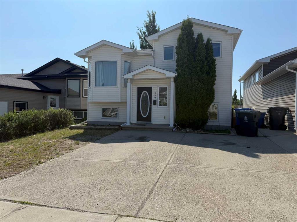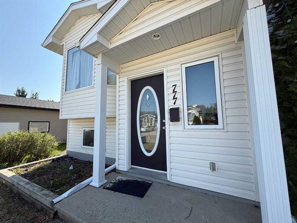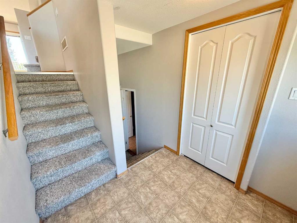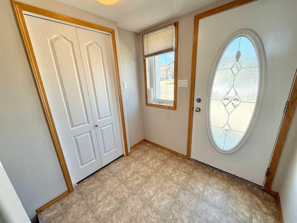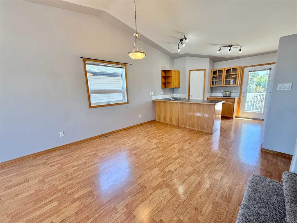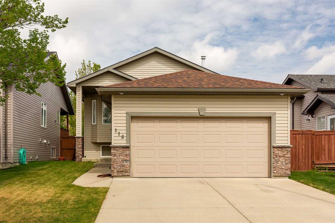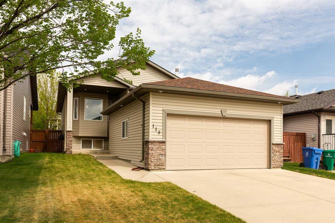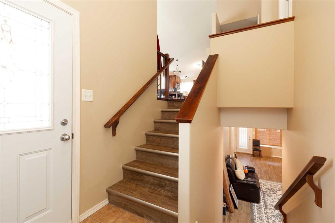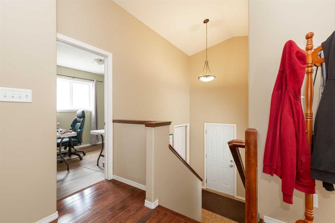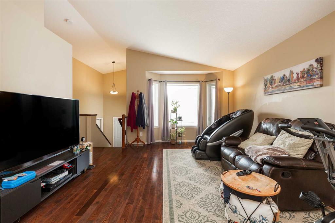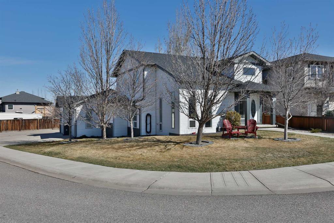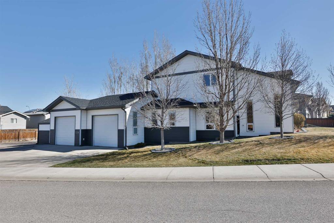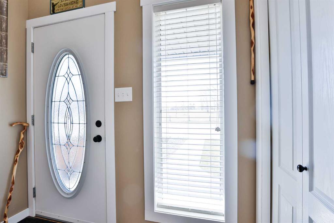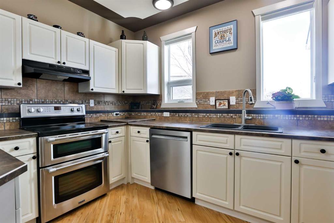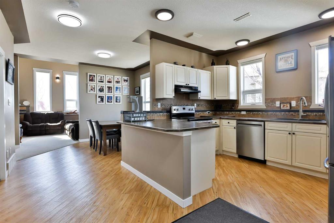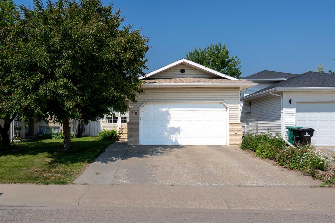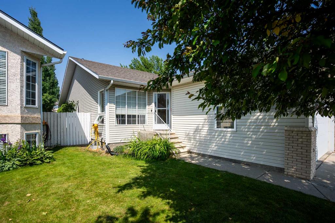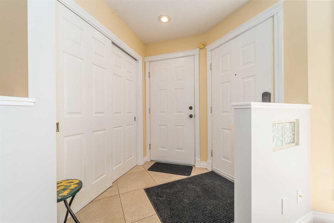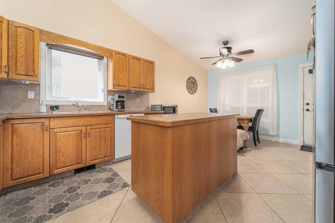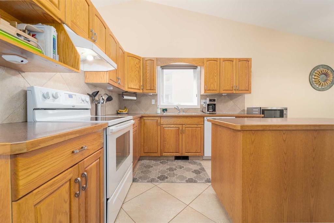33 Peigan Court W
Lethbridge T1K 6J4
MLS® Number: A2227235
$ 439,900
4
BEDROOMS
2 + 0
BATHROOMS
1998
YEAR BUILT
Solid, well cared for Bi-Level in a great family community. Backs on to park & playground. Close to elementary, middle and high schools, three major grocery stores and shopping, services, and U of L. Enter and just a few steps up take you to the bright open concept living/dining/kitchen areas. Comfortable living room with warm gas fireplace. Nice dining area for family and guests. Efficient kitchen layout features plenty of counter and cupboard space. Spacious master with walk-in closet and private access to the 4 pc. main bath. Good size second bedroom, 2 pc. bath & laundry room complete the main floor. Just a few steps down to the fully finished basement with a large family room, two more good size bedrooms, and 4 pc. bath, plus utility room with ample storage. All cooled by Central Air for your summer comfort. The backyard features a raised deck with view to the park, lower patio area, lawn and garden. Over-sized, heated, insulated, two car garage completes the picture. Roof Shingles and Siding (2013), A/C - New Evaporator (2024), Garage Heater - Inspected & Serviced (June, 2025). READY to MOVE IN, RELAX and ENJOY!
| COMMUNITY | Indian Battle Heights |
| PROPERTY TYPE | Detached |
| BUILDING TYPE | House |
| STYLE | Bi-Level |
| YEAR BUILT | 1998 |
| SQUARE FOOTAGE | 1,094 |
| BEDROOMS | 4 |
| BATHROOMS | 2.00 |
| BASEMENT | Finished, Full |
| AMENITIES | |
| APPLIANCES | Central Air Conditioner, Dishwasher, Dryer, Electric Stove, Garage Control(s), Microwave, Range Hood, Refrigerator, Washer |
| COOLING | Central Air |
| FIREPLACE | Gas |
| FLOORING | Carpet, Laminate, Linoleum, Vinyl Plank |
| HEATING | Forced Air, Natural Gas |
| LAUNDRY | Main Level |
| LOT FEATURES | Back Lane, Backs on to Park/Green Space, City Lot, Level, No Neighbours Behind |
| PARKING | Alley Access, Double Garage Detached, Garage Door Opener, Heated Garage, Insulated, Oversized |
| RESTRICTIONS | None Known |
| ROOF | Asphalt Shingle |
| TITLE | Fee Simple |
| BROKER | Royal LePage Benchmark |
| ROOMS | DIMENSIONS (m) | LEVEL |
|---|---|---|
| Family Room | 13`8" x 19`1" | Basement |
| Bedroom | 10`6" x 16`2" | Basement |
| Bedroom | 10`3" x 11`2" | Basement |
| 4pc Bathroom | 10`5" x 4`11" | Basement |
| Furnace/Utility Room | 14`0" x 11`2" | Basement |
| Living Room | 17`2" x 11`2" | Main |
| Dining Room | 9`5" x 12`7" | Main |
| Kitchen | 11`0" x 12`7" | Main |
| Bedroom - Primary | 10`8" x 13`6" | Main |
| Bedroom | 10`9" x 13`8" | Main |
| 4pc Bathroom | 5`0" x 10`10" | Main |
| Laundry | 7`0" x 5`11" | Main |

