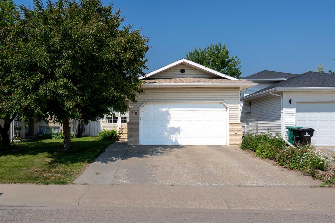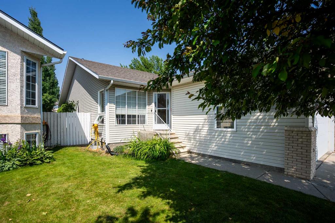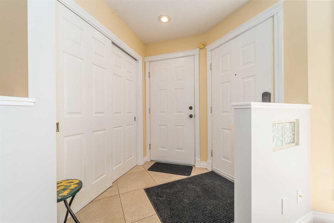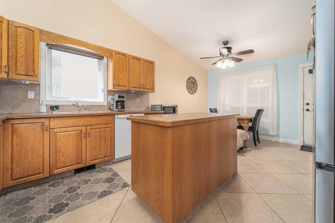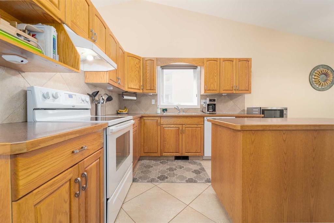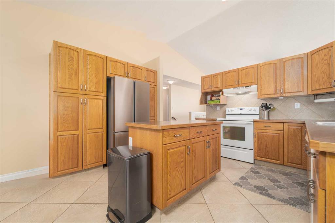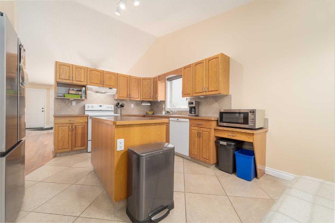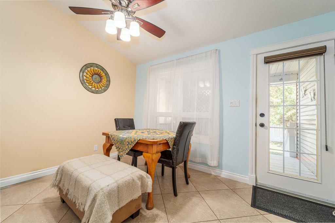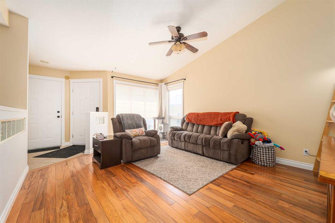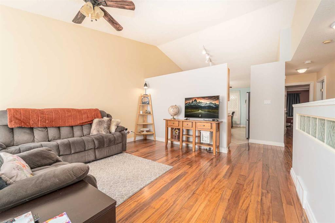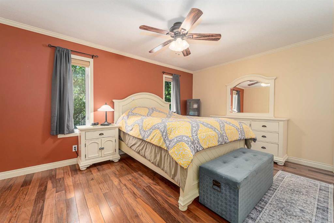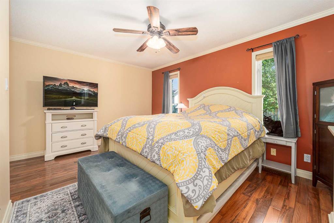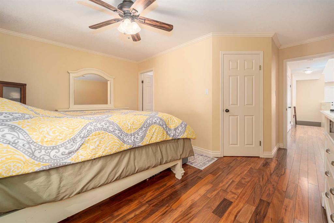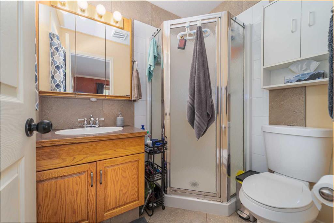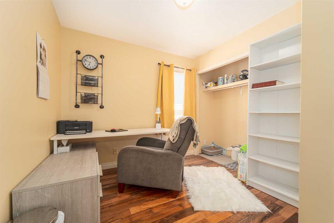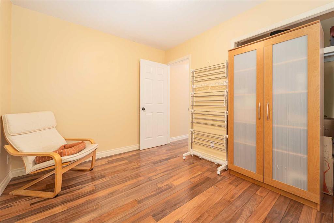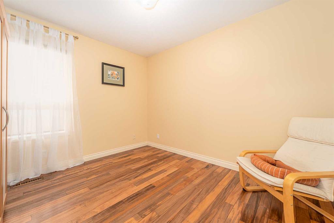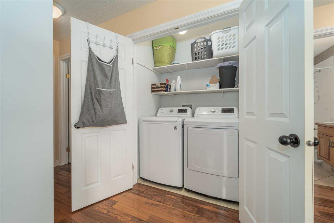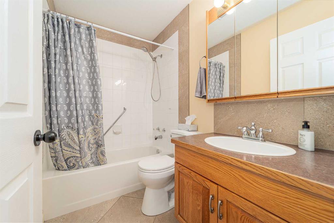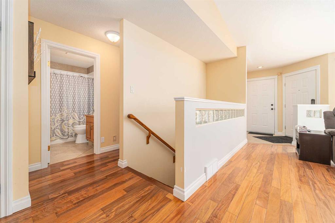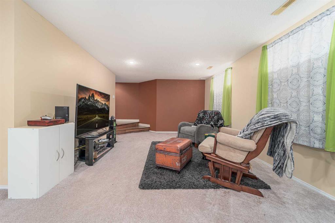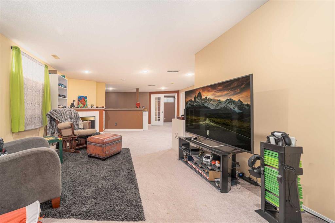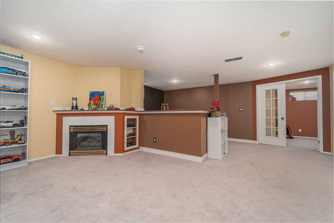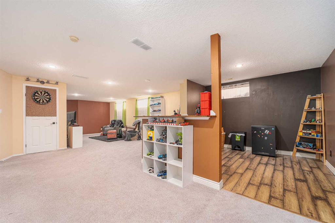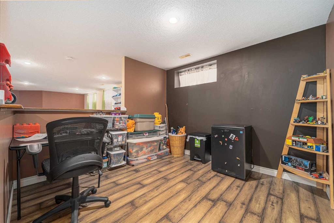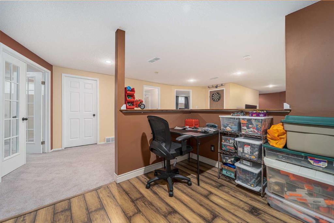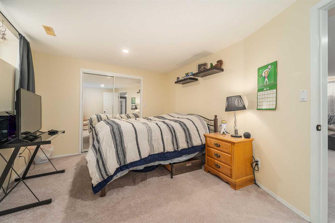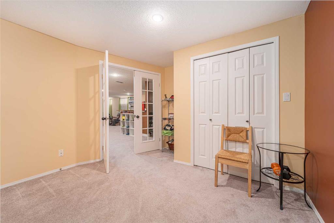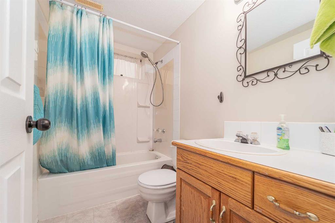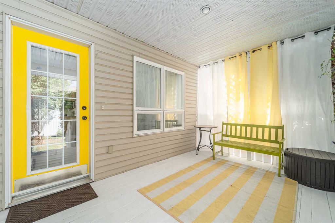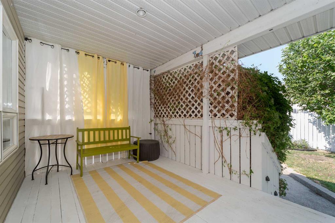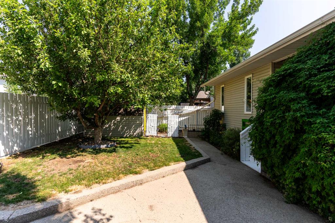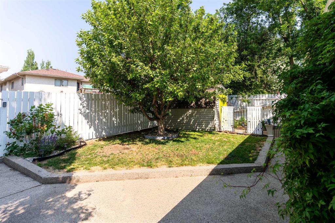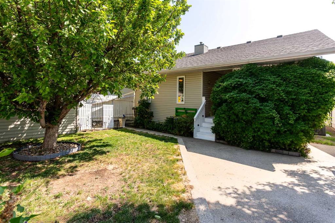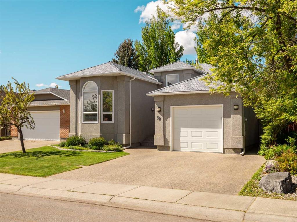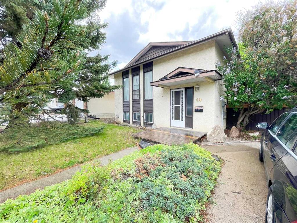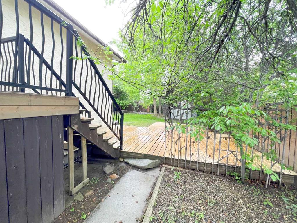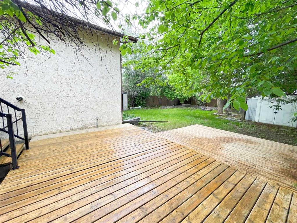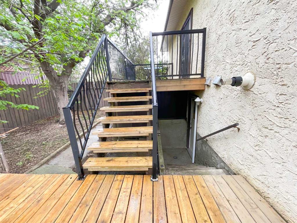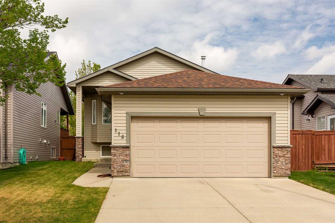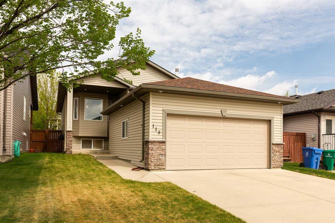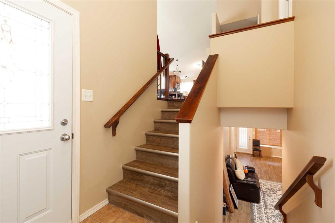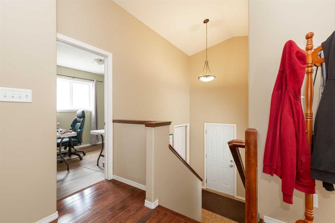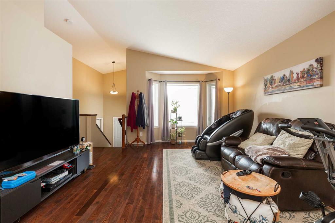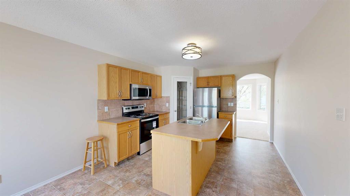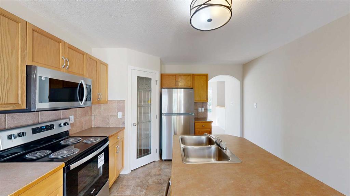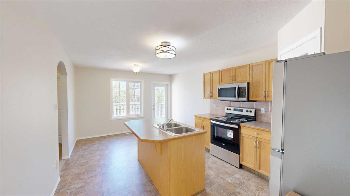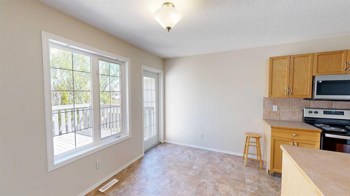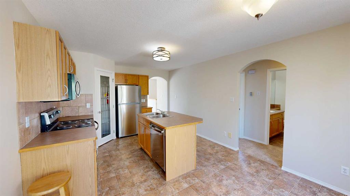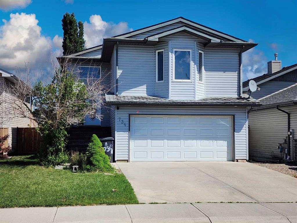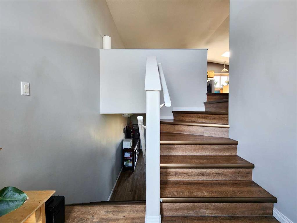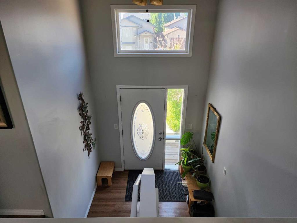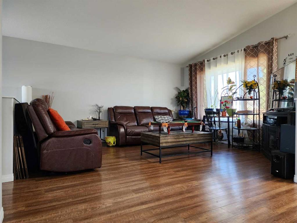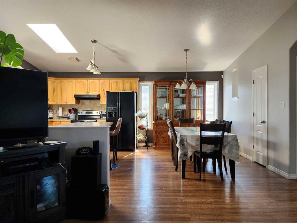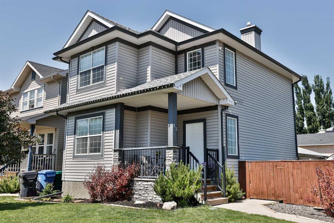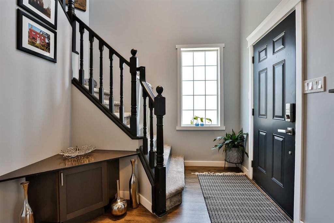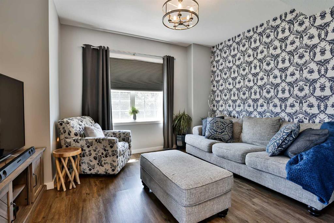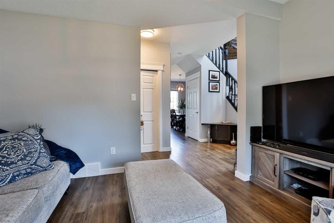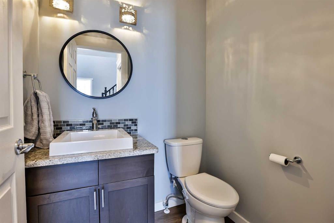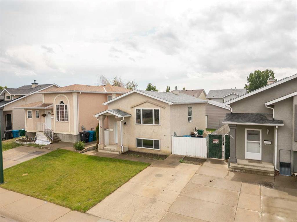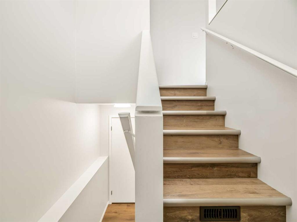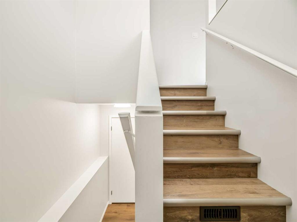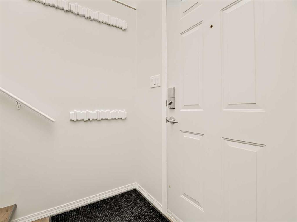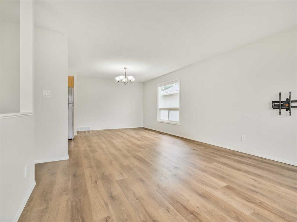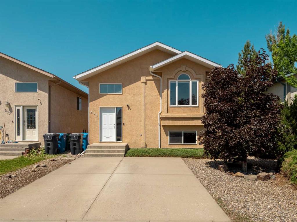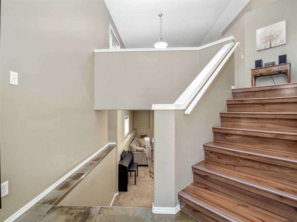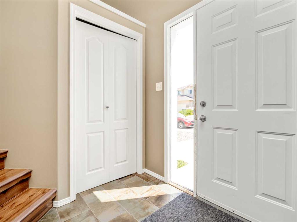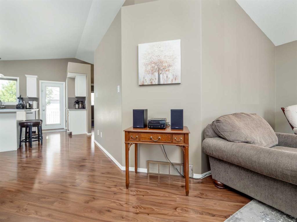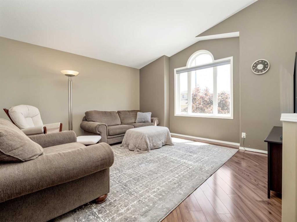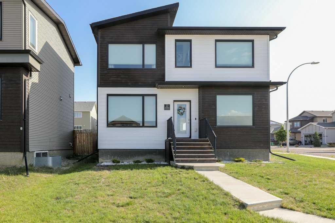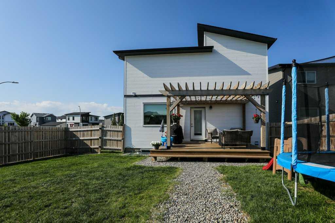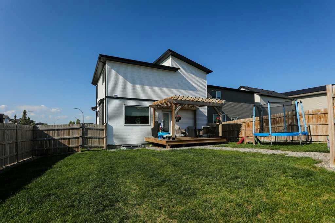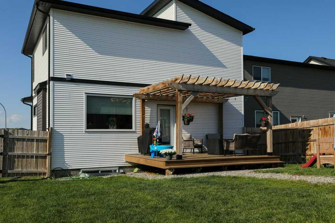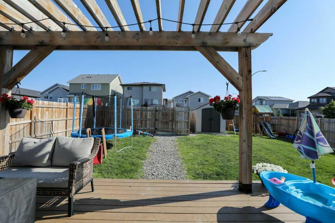30 Heritage Road W
Lethbridge T1K 6T8
MLS® Number: A2230076
$ 470,000
5
BEDROOMS
3 + 0
BATHROOMS
1,249
SQUARE FEET
1994
YEAR BUILT
Located directly across from a massive park, this charming 5 bed bungalow is nestled in the quiet, family-friendly Heritage Heights neighbourhood on Lethbridge’s West Side! With five spacious bedrooms, three of them on the main floor, this home is ideal for young families. You’ll love the convenience of MAIN FLOOR laundry and the bright, sun-filled living room thanks to large front windows. Downstairs, there’s a dry bar perfectly positioned beneath the kitchen—just call your favourite plumber to turn it into a full wet bar! Out back, enjoy a private, fenced yard with a covered deck and patio—perfect for relaxing or entertaining. Homes like this don’t come up often. Contact your REALTOR® for a showing today!
| COMMUNITY | Heritage Heights |
| PROPERTY TYPE | Detached |
| BUILDING TYPE | House |
| STYLE | Bungalow |
| YEAR BUILT | 1994 |
| SQUARE FOOTAGE | 1,249 |
| BEDROOMS | 5 |
| BATHROOMS | 3.00 |
| BASEMENT | Finished, Full |
| AMENITIES | |
| APPLIANCES | Dishwasher, Dryer, Electric Range, Range Hood, Refrigerator, Washer |
| COOLING | Central Air |
| FIREPLACE | Gas |
| FLOORING | Carpet, Ceramic Tile, Hardwood |
| HEATING | Fireplace(s), Forced Air, Natural Gas |
| LAUNDRY | Main Level |
| LOT FEATURES | Back Yard, Dog Run Fenced In, Front Yard, Fruit Trees/Shrub(s), Rectangular Lot |
| PARKING | Double Garage Attached |
| RESTRICTIONS | None Known |
| ROOF | Asphalt Shingle |
| TITLE | Fee Simple |
| BROKER | REAL BROKER |
| ROOMS | DIMENSIONS (m) | LEVEL |
|---|---|---|
| Family Room | 35`8" x 18`6" | Basement |
| Bedroom | 10`11" x 13`4" | Basement |
| Bedroom | 14`10" x 10`7" | Basement |
| 4pc Bathroom | 4`11" x 8`0" | Basement |
| Living Room | 16`1" x 12`9" | Main |
| Kitchen | 12`3" x 12`8" | Main |
| Kitchen | 7`4" x 12`8" | Main |
| Bedroom | 11`5" x 11`2" | Main |
| 4pc Bathroom | 4`11" x 7`10" | Main |
| Bedroom | 11`3" x 11`2" | Main |
| Bedroom - Primary | 16`3" x 15`1" | Main |
| 3pc Ensuite bath | 5`4" x 6`4" | Main |

