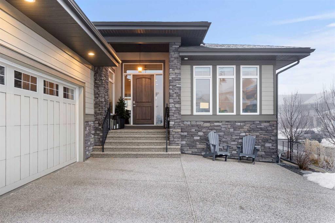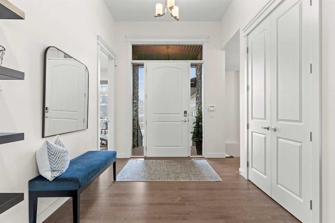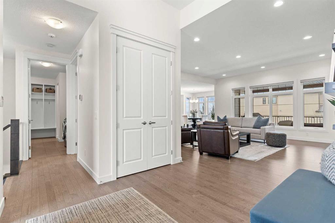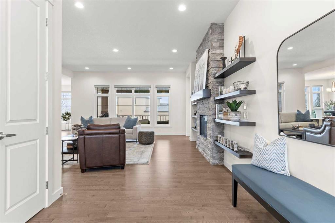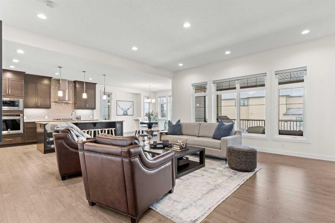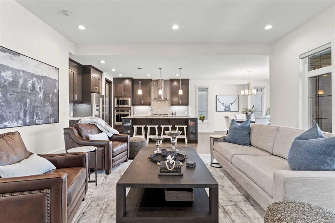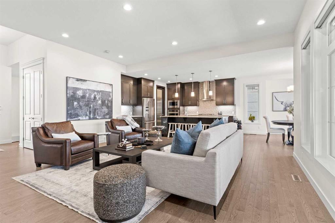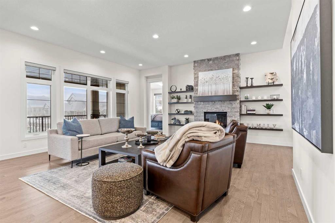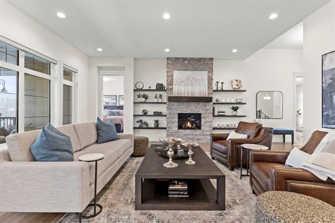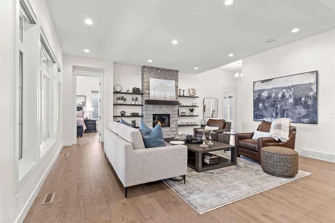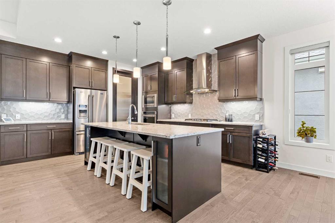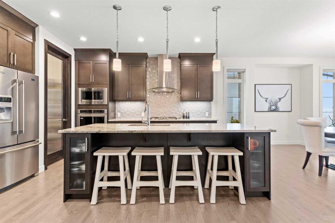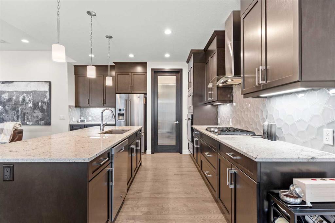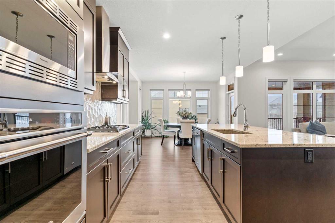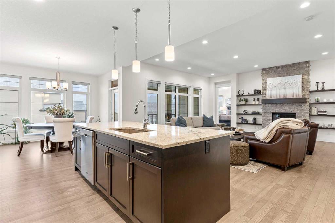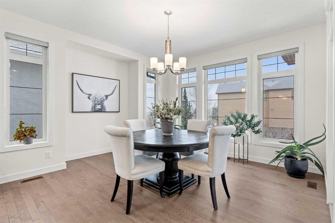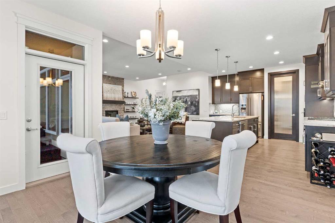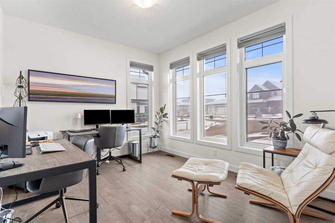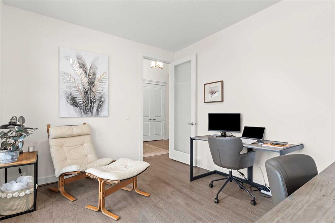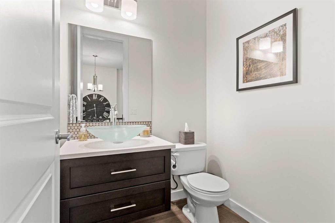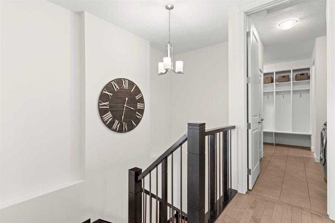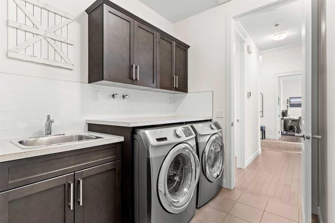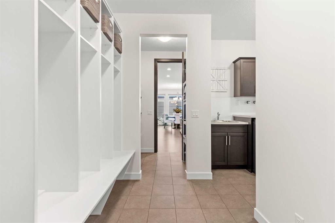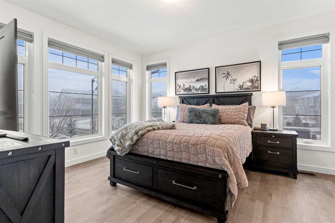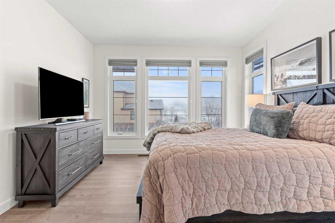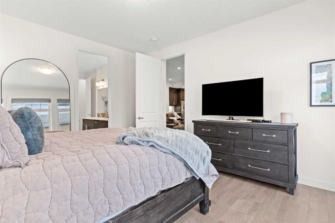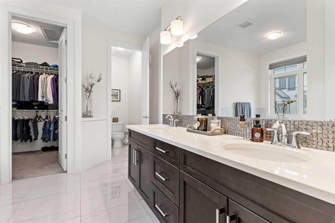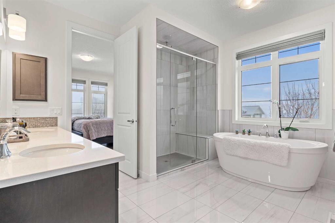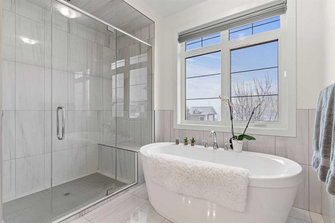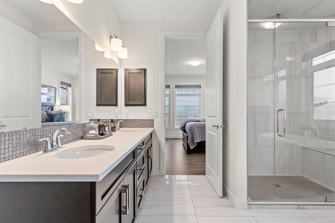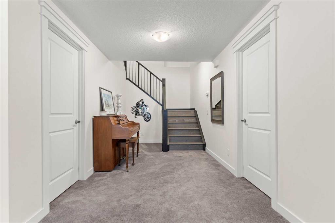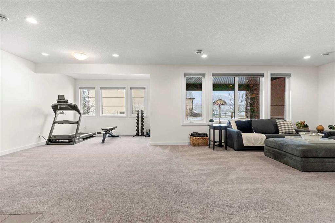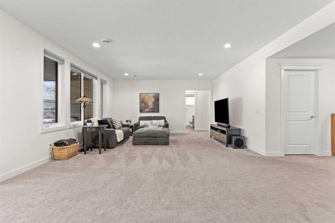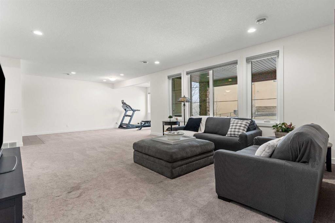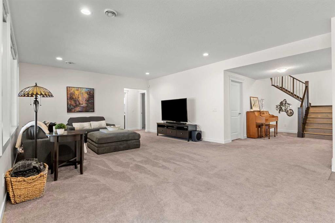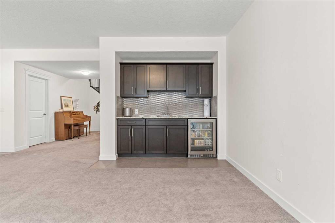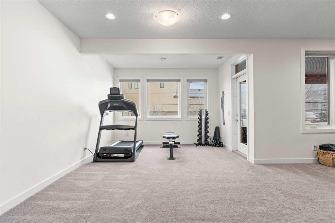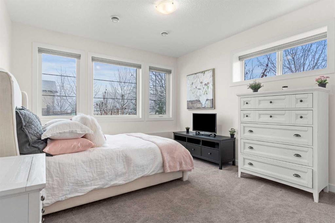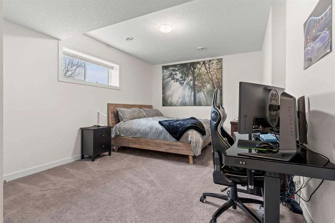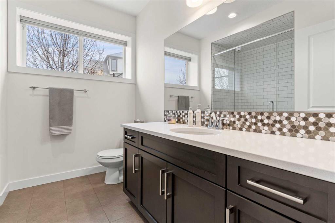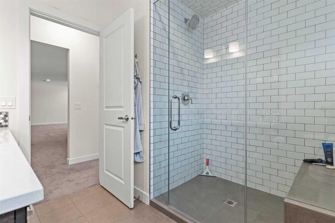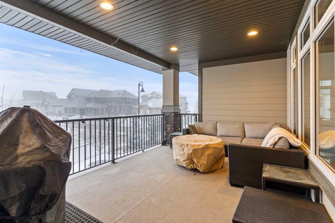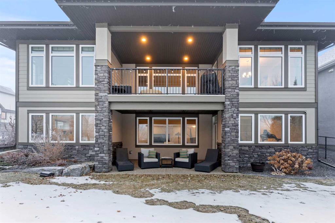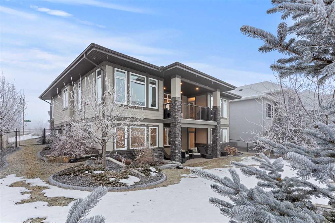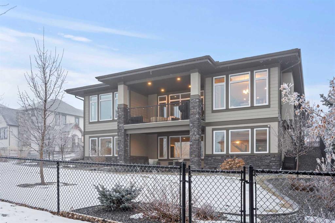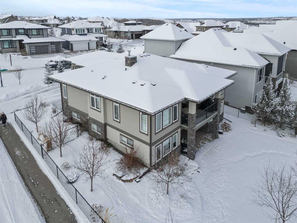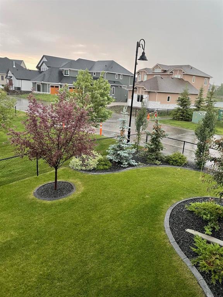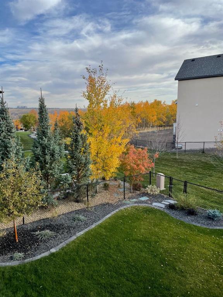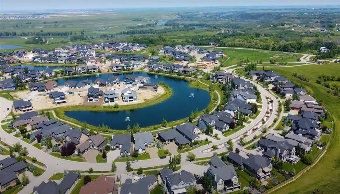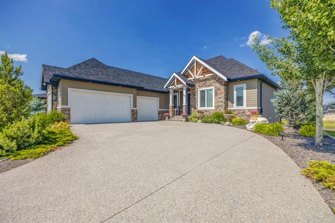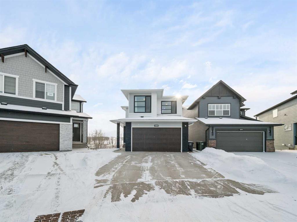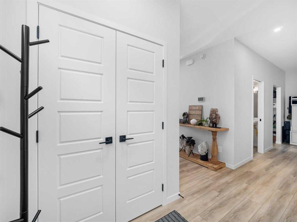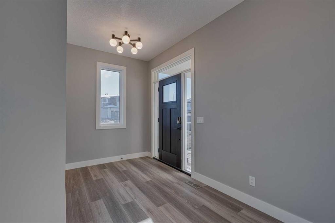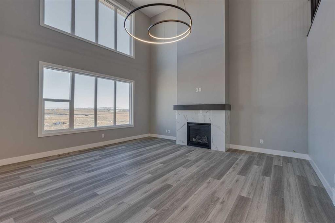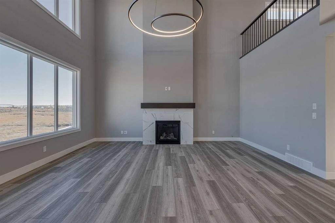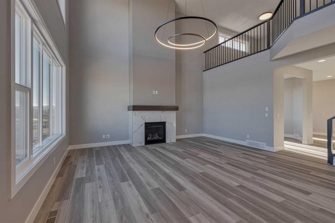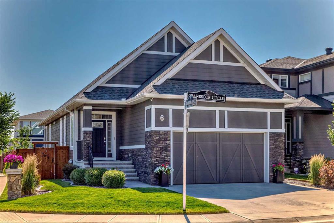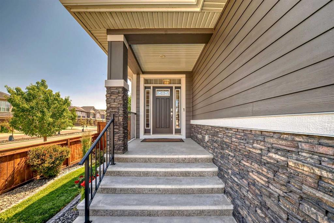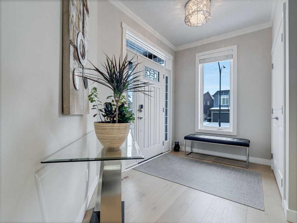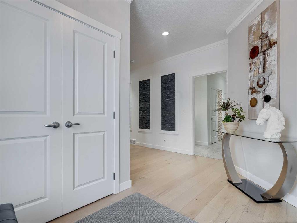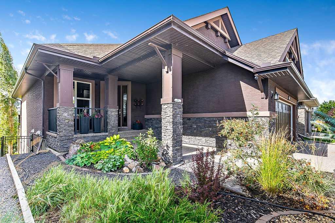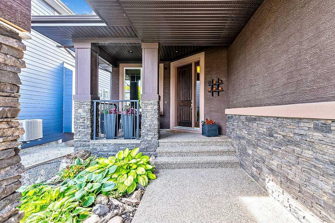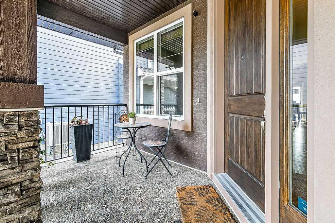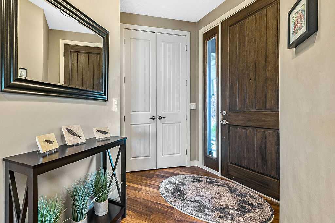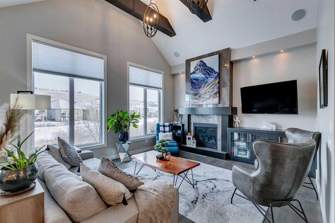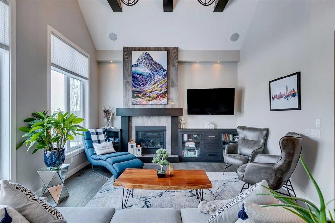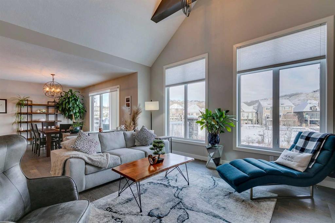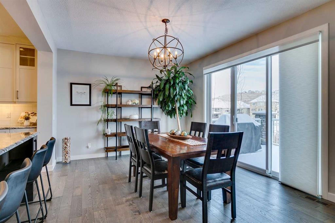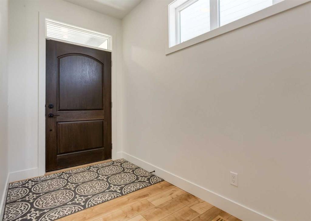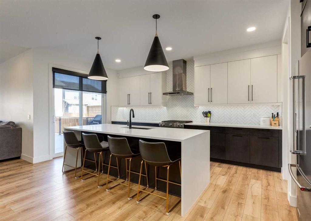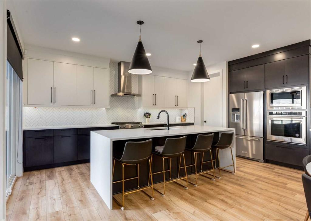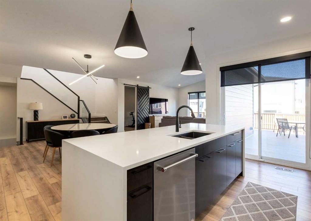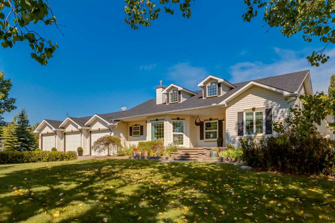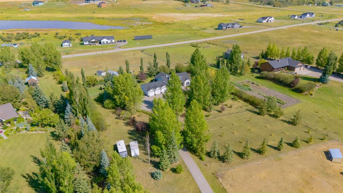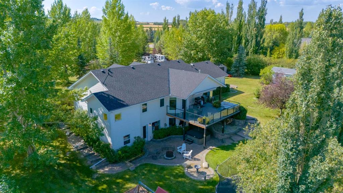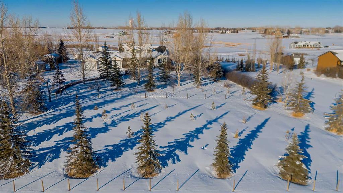33 Willow Springs Crescent
Heritage Pointe T1S 4K6
MLS® Number: A2194025
$ 1,285,000
3
BEDROOMS
2 + 1
BATHROOMS
1,782
SQUARE FEET
2019
YEAR BUILT
Welcome to your dream home! This beautiful walk-out bungalow offers an exceptional blend of elegance and functionality, perfect for both family living, relaxing, and entertaining. Step inside to discover a thoughtfully designed main floor featuring a spacious office space, ideal for remote work or study. The large kitchen provides a generous sit-up island, complemented by sleek quartz countertops that elevate your culinary experience. Loads of counter and cupboard space provide storage and work space perfect for the chef at heart. Enjoy hosting family meals in the expansive dining area, surrounded by large windows that enhance the space with natural light. The open-concept living room with gas fireplace and wall features , creates a warm and welcoming atmosphere. This main level leads seamlessly to a cozy covered deck that overlooks scenic walking paths, and offers a delightful peek of the river and pond. Retreat to the luxurious master bedroom, complete with gleaming hardwood floors and an amazing spa-like ensuite that promises relaxation and tranquility. Perfect for that working couple that enjoy to unwind in a luxurious space. The lower level is equally impressive, featuring two additional bedrooms with huge windows, and a full bathroom, perfect for kids, guests, or family. Entertain effortlessly in the huge movie/ family/ recreation space, complete with a wet bar for your favorite beverages and snacks . The lower storage area presents a fantastic opportunity to be transformed into a craft room, flex space, or home gym, easily tailored to your lifestyle needs. The yard is professionally landscaped with vibrant perennials, ensuring year-round beauty. You will be sure to enjoy the convenience of a triple attached garage along with an exposed aggregate driveway for added curb appeal. Close to schools , multiple golf courses, and just minutes to Okotoks and Calgary , this location presents the perfect opportunity for that quiet relaxed lifestyle you are looking for and the convenience of amenities close by. Don’t miss the chance to make this exquisite bungalow your forever home. Schedule a viewing today and experience the perfect blend of luxury, comfort, and lifestyle in this exceptional property!
| COMMUNITY | Artesia at Heritage Pointes |
| PROPERTY TYPE | Detached |
| BUILDING TYPE | House |
| STYLE | Bungalow |
| YEAR BUILT | 2019 |
| SQUARE FOOTAGE | 1,782 |
| BEDROOMS | 3 |
| BATHROOMS | 3.00 |
| BASEMENT | Finished, Full, Walk-Out To Grade |
| AMENITIES | |
| APPLIANCES | Bar Fridge, Built-In Oven, Central Air Conditioner, Dishwasher, Dryer, Garage Control(s), Garburator, Gas Cooktop, Microwave, Range Hood, Refrigerator, Washer |
| COOLING | Central Air |
| FIREPLACE | Gas |
| FLOORING | Carpet, Ceramic Tile, Hardwood |
| HEATING | Forced Air |
| LAUNDRY | Main Level |
| LOT FEATURES | Back Yard, Backs on to Park/Green Space, Corner Lot, Landscaped, Street Lighting, Underground Sprinklers, Views |
| PARKING | Triple Garage Attached |
| RESTRICTIONS | None Known |
| ROOF | Asphalt Shingle |
| TITLE | Fee Simple |
| BROKER | RE/MAX iRealty Innovations |
| ROOMS | DIMENSIONS (m) | LEVEL |
|---|---|---|
| Bedroom | 11`11" x 14`11" | Lower |
| Bedroom | 11`11" x 17`9" | Lower |
| Game Room | 30`7" x 38`6" | Lower |
| Storage | 13`4" x 18`0" | Lower |
| 3pc Bathroom | 0`0" x 0`0" | Lower |
| 2pc Bathroom | 0`0" x 0`0" | Main |
| 5pc Ensuite bath | 0`0" x 0`0" | Main |
| Dining Room | 14`3" x 14`8" | Main |
| Entrance | 9`2" x 9`7" | Main |
| Kitchen | 13`8" x 14`1" | Main |
| Laundry | 7`8" x 6`6" | Main |
| Living Room | 18`8" x 18`5" | Main |
| Mud Room | 6`8" x 10`7" | Main |
| Office | 12`5" x 10`6" | Main |
| Bedroom - Primary | 12`5" x 14`4" | Main |
| Walk-In Closet | 9`3" x 6`8" | Main |


