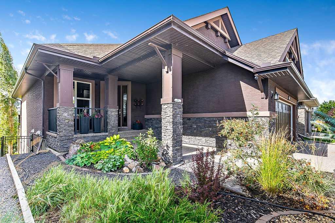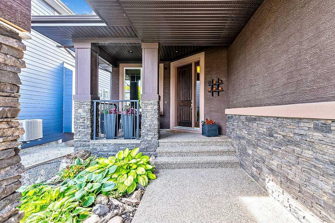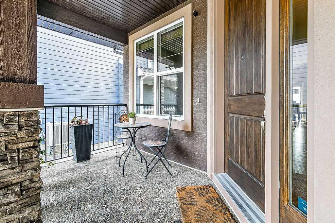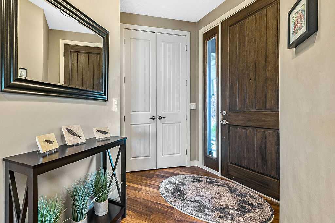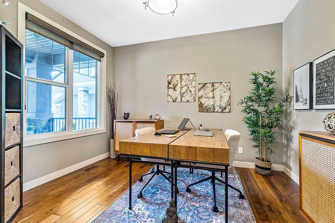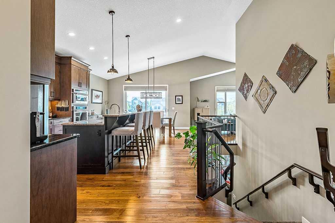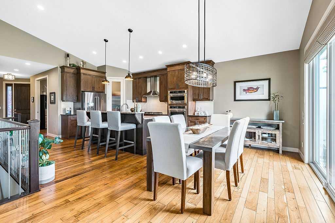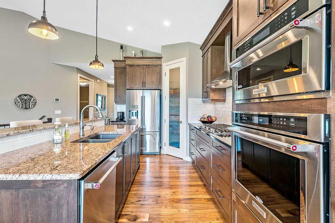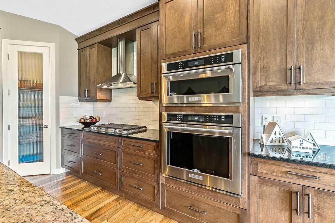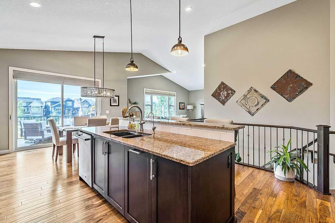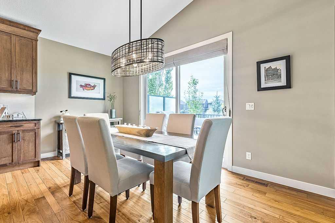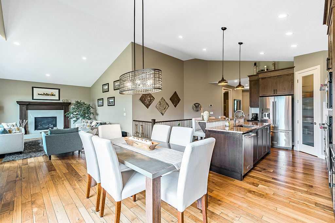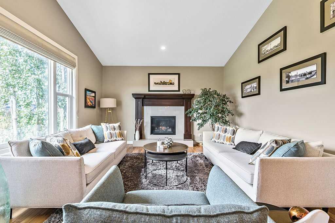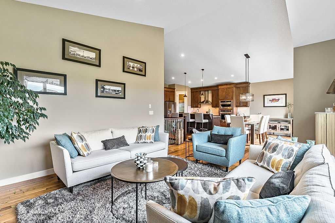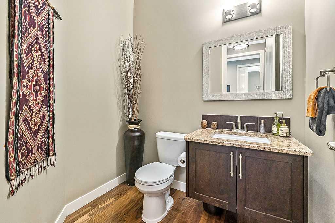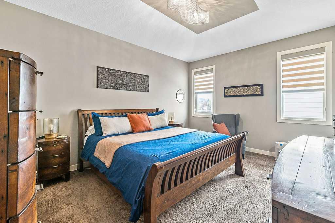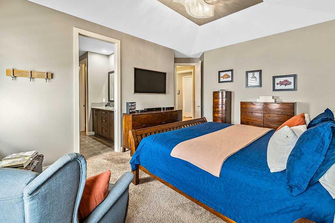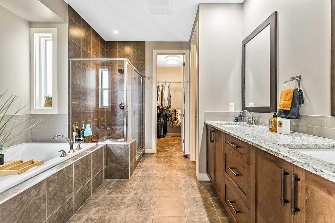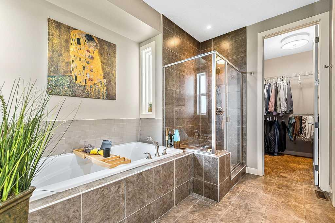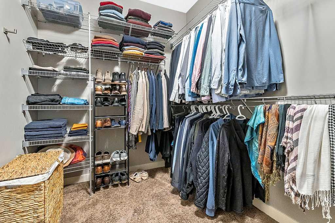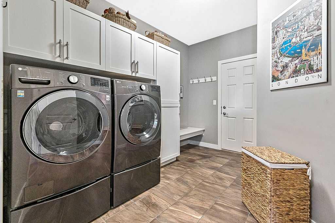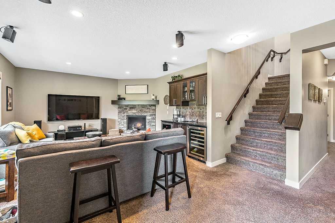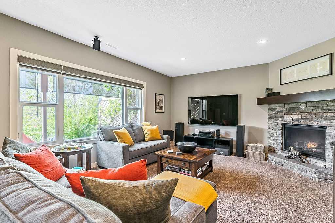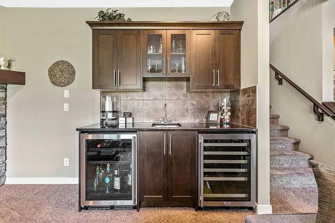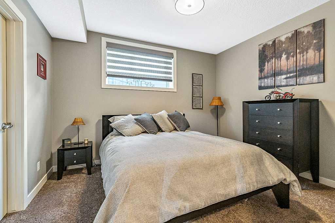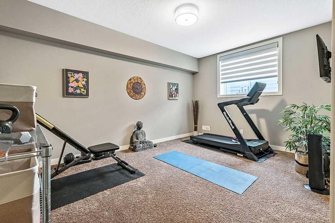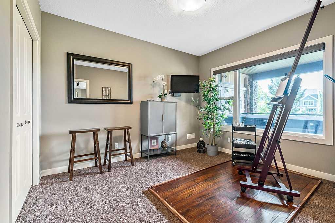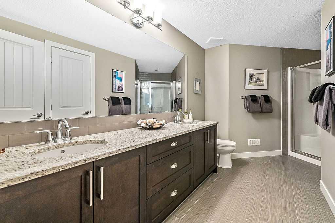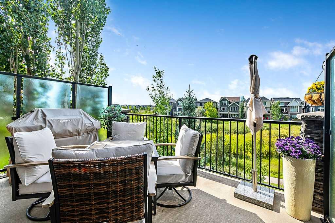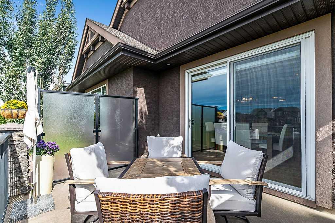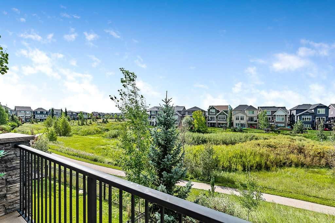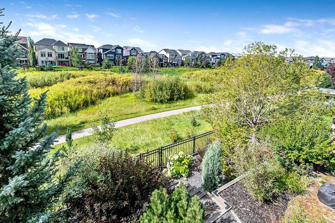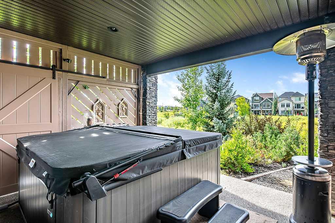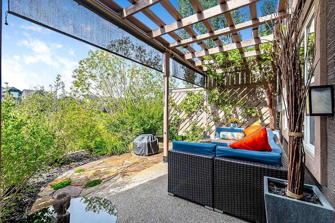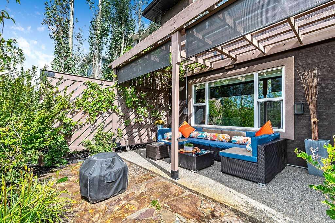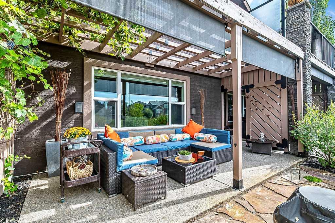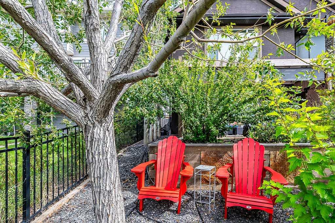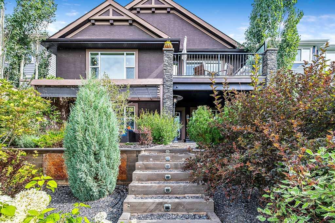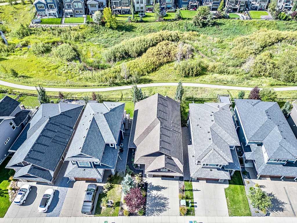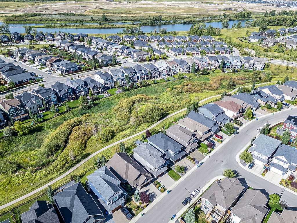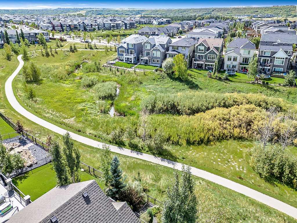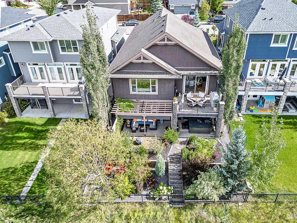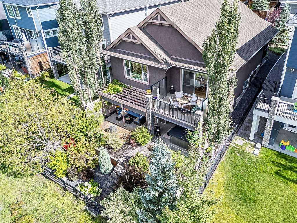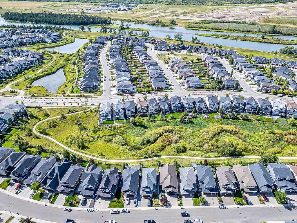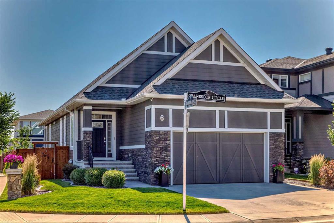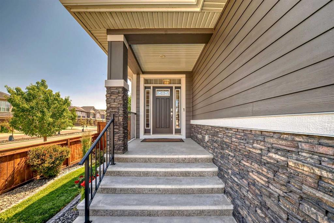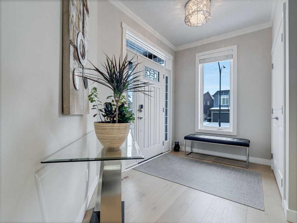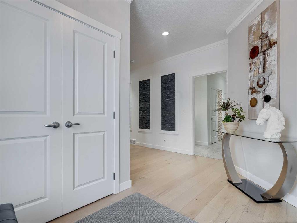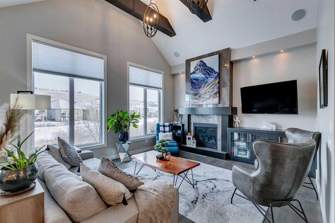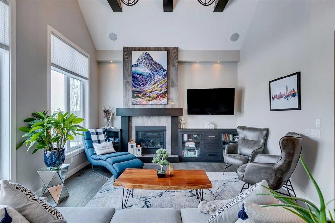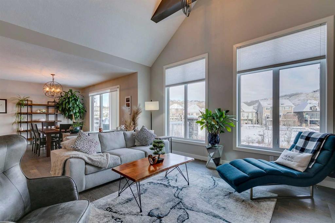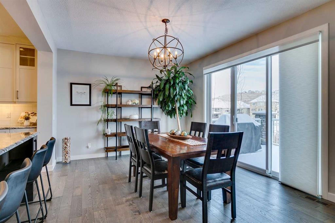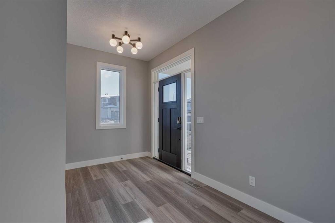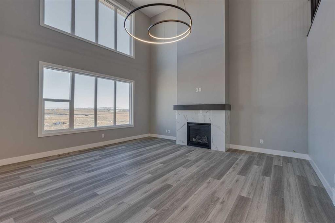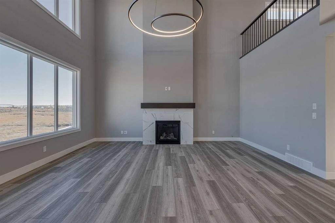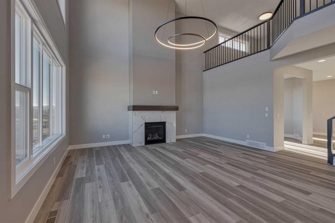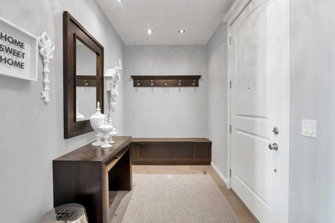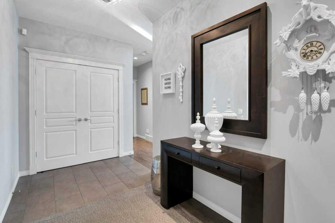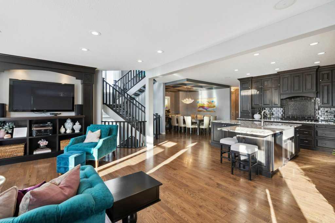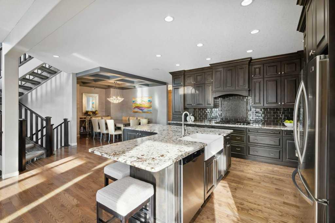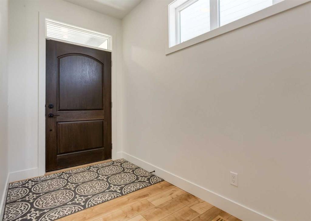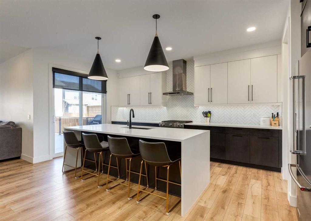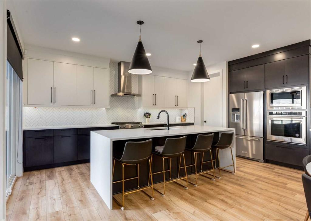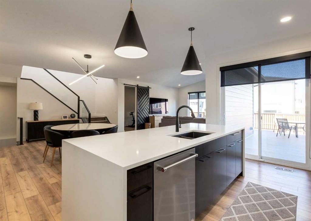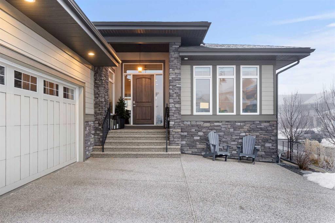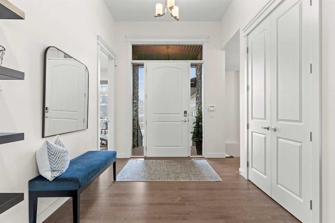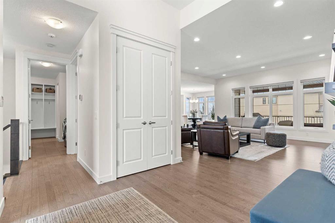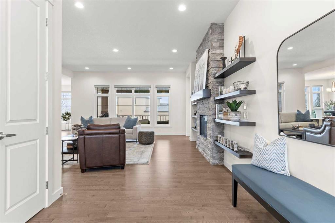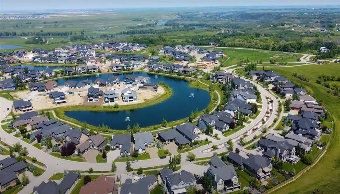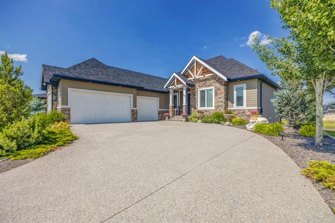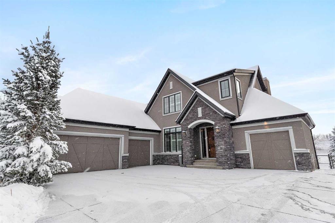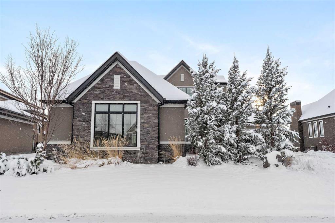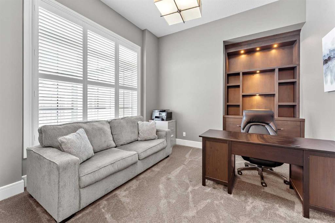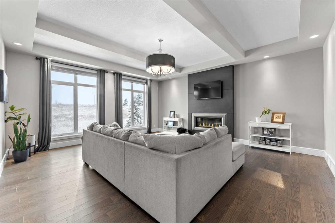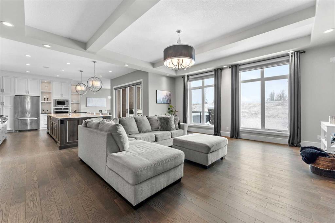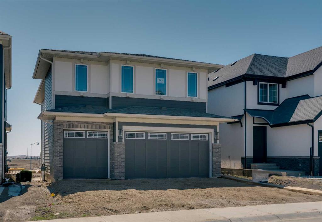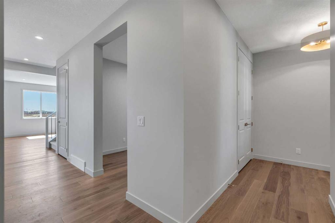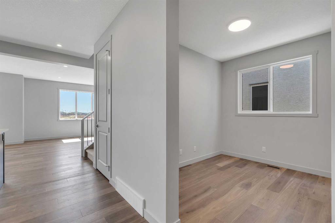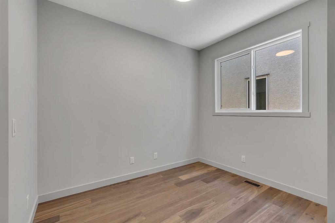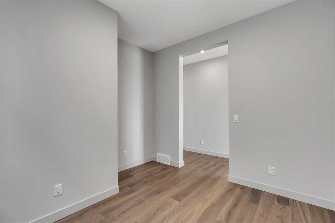79 Cranbrook Way SE
Calgary T3M 2C3
MLS® Number: A2186785
$ 1,354,900
4
BEDROOMS
2 + 1
BATHROOMS
1,573
SQUARE FEET
2015
YEAR BUILT
Rarely offered! A walkout bungalow, backing to a greenspace and creek, close to the river in Riverstone! Top quality throughout with numerous upgrades. Features include rich walnut floors, granite counters, breakfast bar kitchen island, gas cooktop, vaulted ceilings, main floor laundry, main floor office, double vanity in the luxurious ensuite, large lower family room with built-in bar and a stone fireplace and 3 bedrooms in the lower level. The patio and rear yard offer a beautiful, private retreat. The panel is 200 amps to allow for an EV plug. Also includes central air and a hot tub! This one checks all the boxes!
| COMMUNITY | Cranston |
| PROPERTY TYPE | Detached |
| BUILDING TYPE | House |
| STYLE | Bungalow |
| YEAR BUILT | 2015 |
| SQUARE FOOTAGE | 1,573 |
| BEDROOMS | 4 |
| BATHROOMS | 3.00 |
| BASEMENT | Finished, Full, Walk-Out To Grade |
| AMENITIES | |
| APPLIANCES | Built-In Oven, Dishwasher, Garage Control(s), Gas Cooktop, Microwave, Range Hood, Refrigerator, Washer/Dryer, Water Softener |
| COOLING | Central Air |
| FIREPLACE | Family Room, Gas, Recreation Room, Stone |
| FLOORING | Carpet, Hardwood, Tile |
| HEATING | Forced Air, Natural Gas |
| LAUNDRY | Main Level |
| LOT FEATURES | Backs on to Park/Green Space, Creek/River/Stream/Pond, Environmental Reserve, Fruit Trees/Shrub(s), Low Maintenance Landscape, Underground Sprinklers |
| PARKING | Double Garage Attached |
| RESTRICTIONS | None Known |
| ROOF | Asphalt Shingle |
| TITLE | Fee Simple |
| BROKER | RE/MAX Realty Professionals |
| ROOMS | DIMENSIONS (m) | LEVEL |
|---|---|---|
| Game Room | 23`4" x 14`8" | Basement |
| Bedroom | 11`9" x 10`0" | Basement |
| Bedroom | 11`10" x 10`0" | Basement |
| Bedroom | 11`0" x 15`0" | Basement |
| 4pc Bathroom | 0`0" x 0`0" | Basement |
| 2pc Bathroom | 0`0" x 0`0" | Main |
| Kitchen | 17`1" x 9`1" | Main |
| Dining Room | 15`0" x 10`4" | Main |
| Office | 11`10" x 9`0" | Main |
| Family Room | 20`0" x 14`0" | Main |
| Bedroom - Primary | 15`7" x 12`0" | Main |
| 5pc Ensuite bath | 0`0" x 0`0" | Main |


