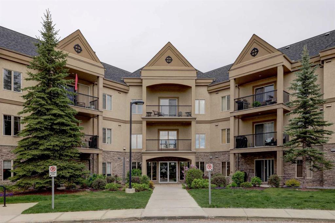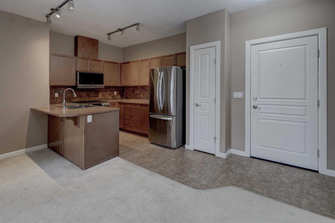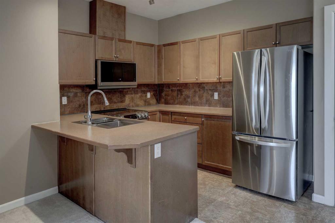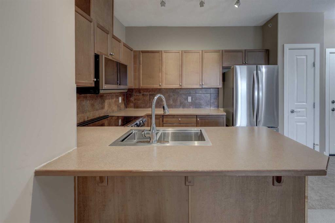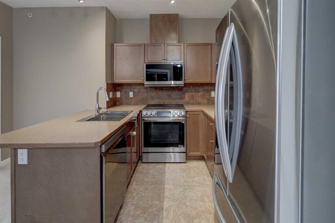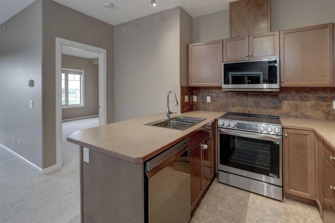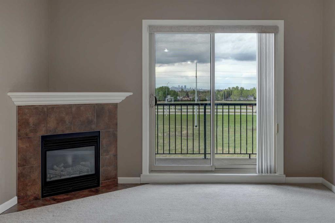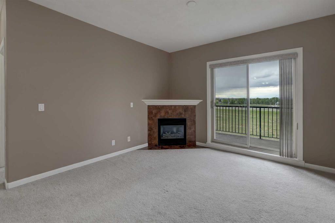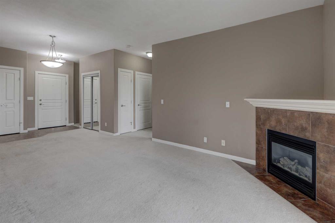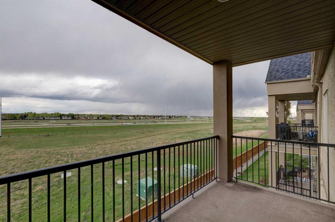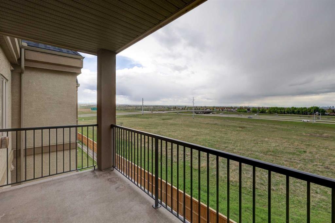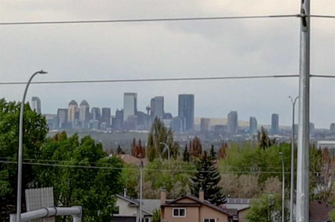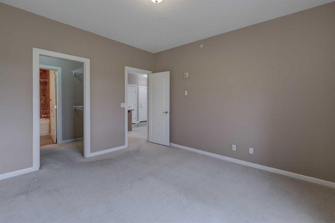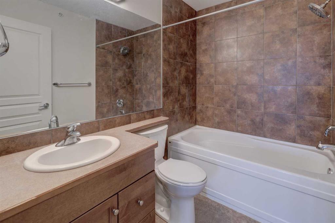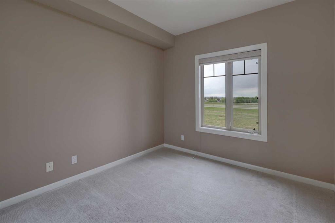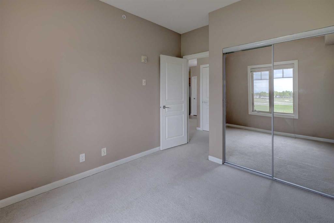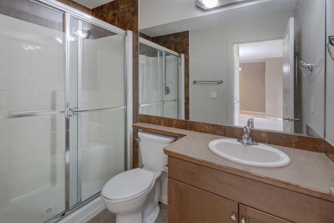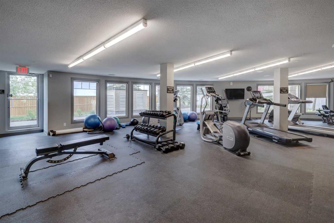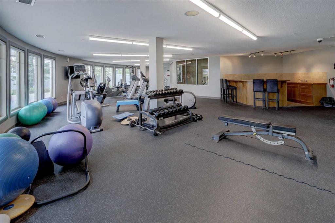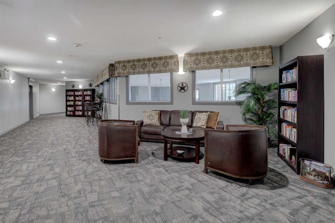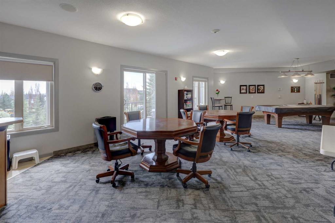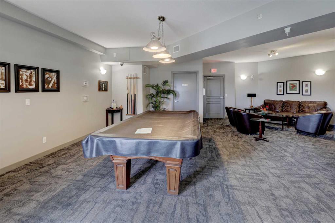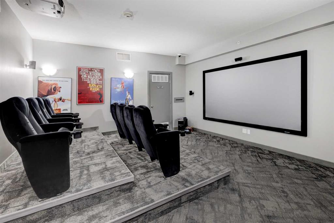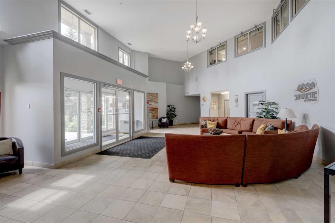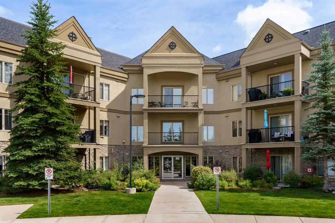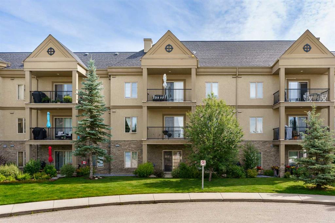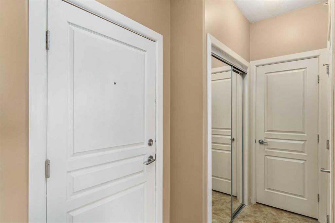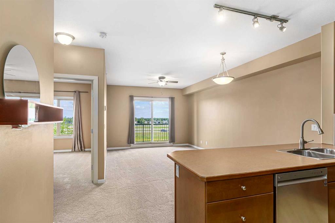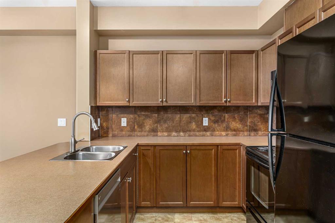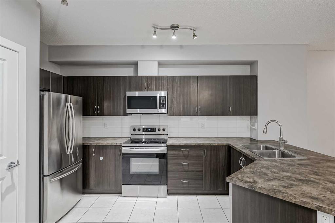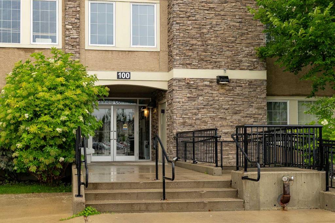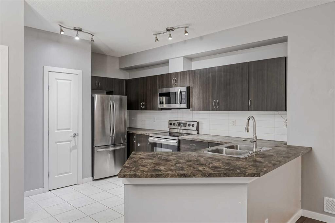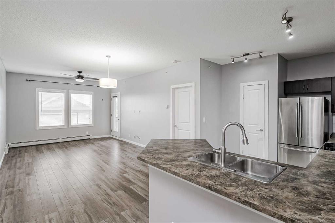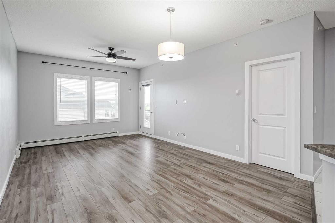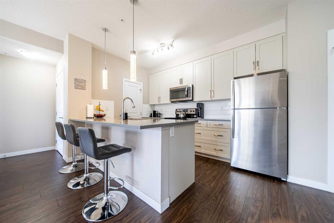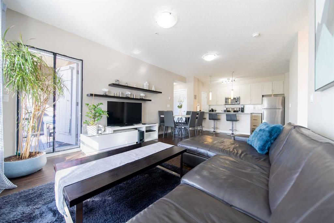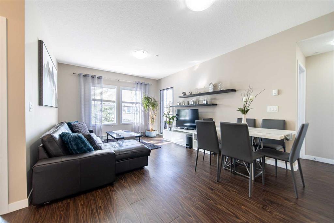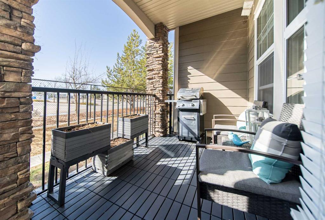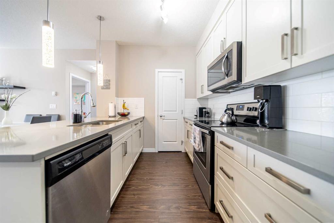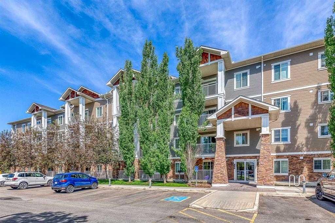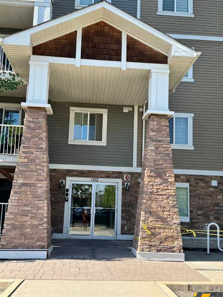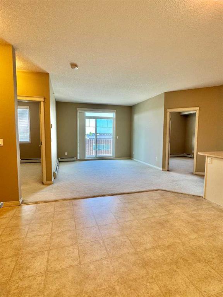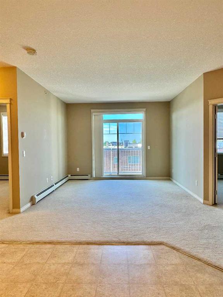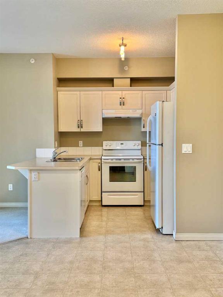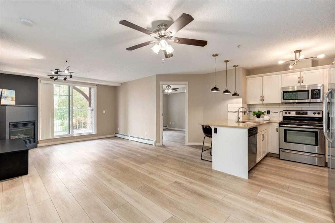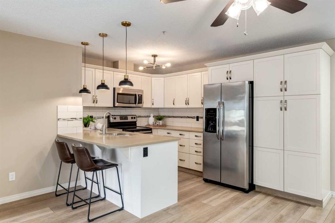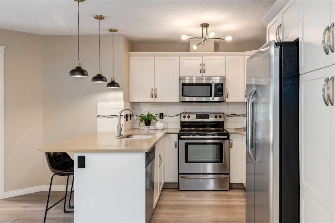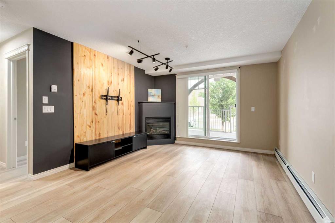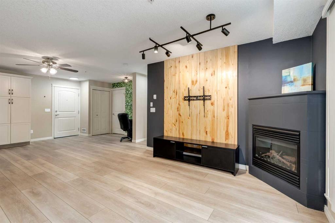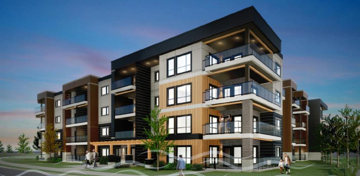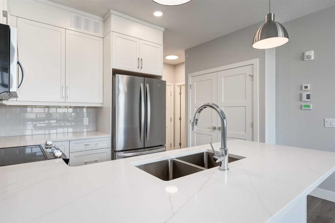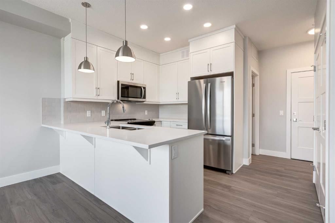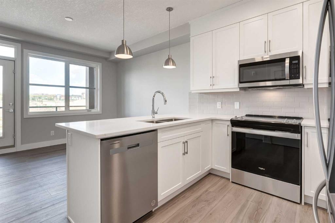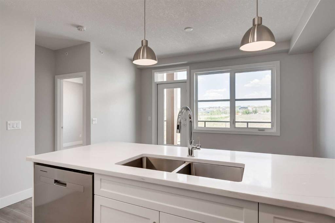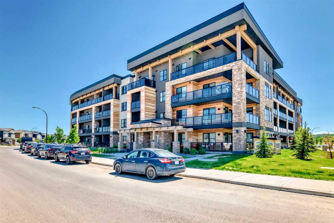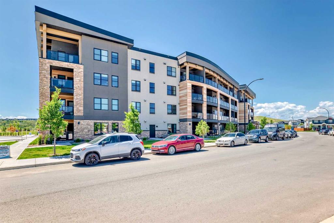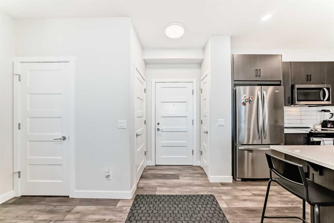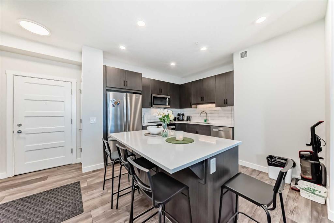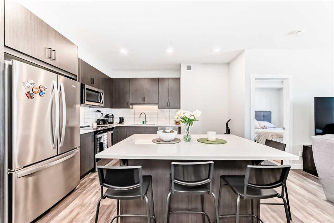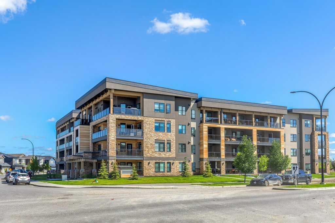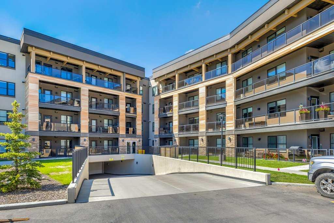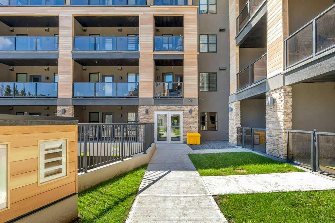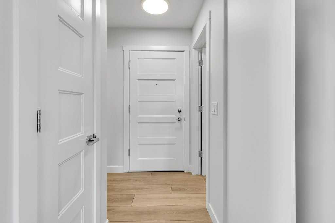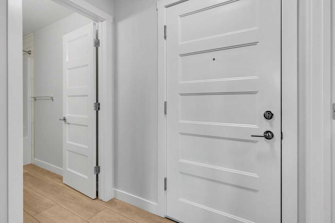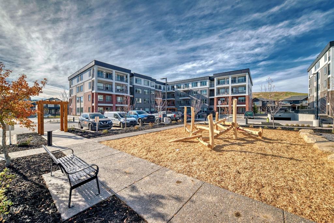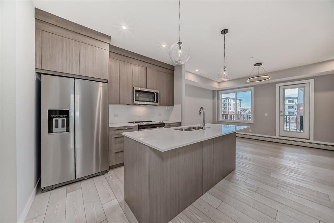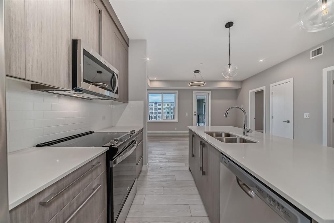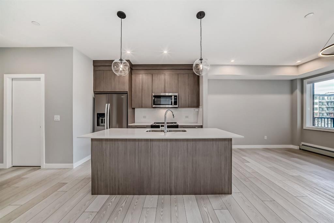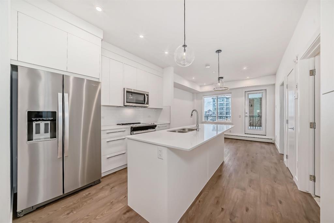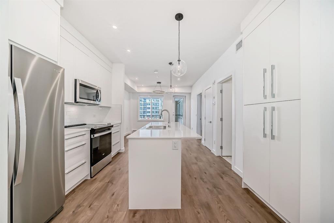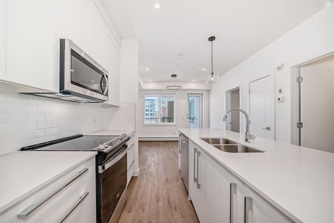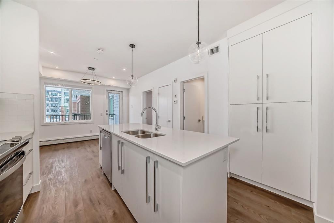330, 52 Cranfield Link SE
Calgary T3M 0N9
MLS® Number: A2246866
$ 359,900
2
BEDROOMS
2 + 0
BATHROOMS
935
SQUARE FEET
2008
YEAR BUILT
Welcome to this stunning 2-bedroom, 2-bathroom top-floor condo located in the highly sought-after adult-only Silhouette complex in Cranston. This exceptional home offers breathtaking city and mountain views, making every sunrise and sunset a daily masterpiece. Step inside and enjoy a spacious, open-concept layout filled with natural light. The well-designed kitchen flows seamlessly into the living and dining areas—perfect for entertaining or relaxing after a long day. The primary suite features a walk-through closet and private ensuite, while the second bedroom and full bath provide ideal space for guests or a home office. This unit includes titled underground parking with and storage locker, as well as plenty of visitor parking for guests. Enjoy the incredible recreation and fitness facilities, complete with a hot tub, sauna, and exercise room, offering resort-style amenities right at home. Located just steps from Fish Creek Park, with easy access to walking paths, shopping, restaurants, transit, and more—this is lifestyle living at its finest. Truly a rare find and priced to sell—don’t miss your chance to own a top-floor unit in one of Cranston’s best-kept secrets!
| COMMUNITY | Cranston |
| PROPERTY TYPE | Apartment |
| BUILDING TYPE | Low Rise (2-4 stories) |
| STYLE | Single Level Unit |
| YEAR BUILT | 2008 |
| SQUARE FOOTAGE | 935 |
| BEDROOMS | 2 |
| BATHROOMS | 2.00 |
| BASEMENT | |
| AMENITIES | |
| APPLIANCES | Dishwasher, Electric Stove, Microwave Hood Fan, Refrigerator, Washer/Dryer Stacked, Window Coverings |
| COOLING | None |
| FIREPLACE | Gas, Mantle |
| FLOORING | Carpet, Linoleum |
| HEATING | In Floor |
| LAUNDRY | In Unit |
| LOT FEATURES | |
| PARKING | Underground |
| RESTRICTIONS | Adult Living, Board Approval, Noise Restriction, Non-Smoking Building, Pet Restrictions or Board approval Required, Pets Allowed |
| ROOF | Asphalt Shingle |
| TITLE | Fee Simple |
| BROKER | RE/MAX Realty Professionals |
| ROOMS | DIMENSIONS (m) | LEVEL |
|---|---|---|
| Foyer | 3`6" x 4`8" | Main |
| Kitchen | 13`2" x 14`1" | Main |
| Dining Room | 8`8" x 9`8" | Main |
| Living Room | 13`9" x 12`4" | Main |
| Bedroom - Primary | 13`2" x 11`9" | Main |
| Bedroom | 11`3" x 9`10" | Main |
| 4pc Ensuite bath | 7`9" x 5`3" | Main |
| 3pc Bathroom | 8`8" x 4`9" | Main |
| Office | 5`2" x 11`6" | Main |
| Laundry | 2`9" x 3`3" | Main |
| Walk-In Closet | 4`10" x 7`2" | Main |

