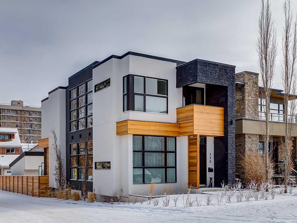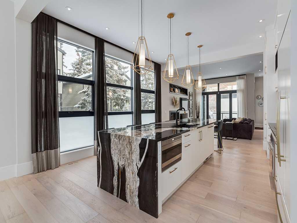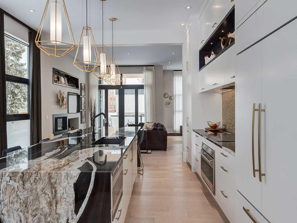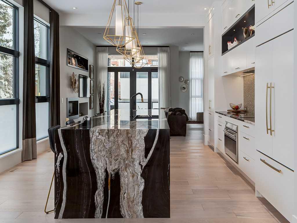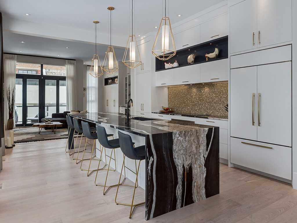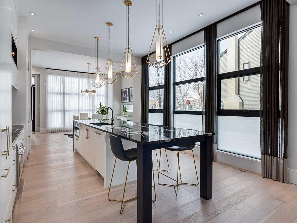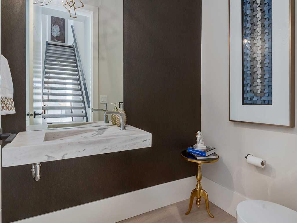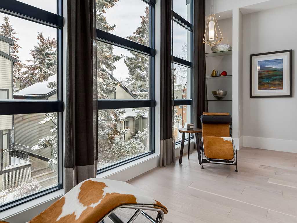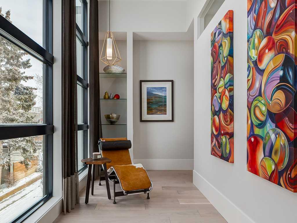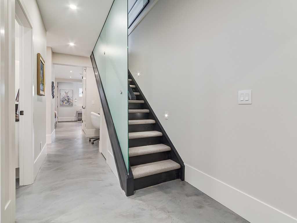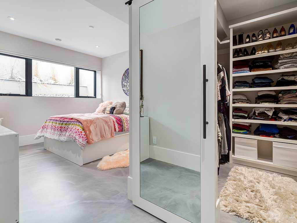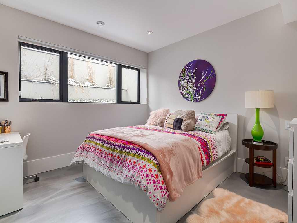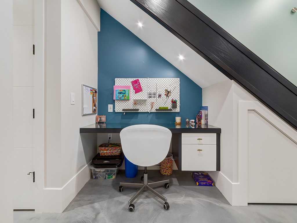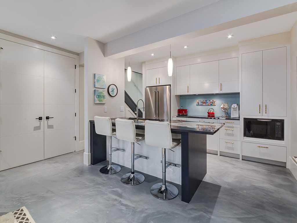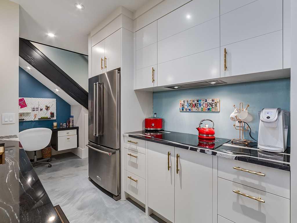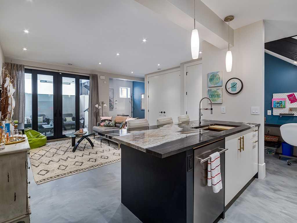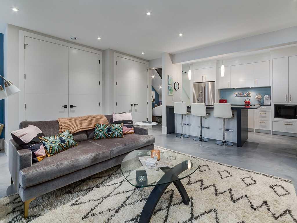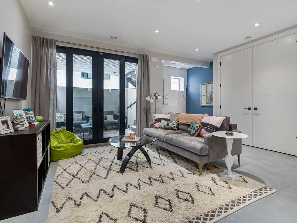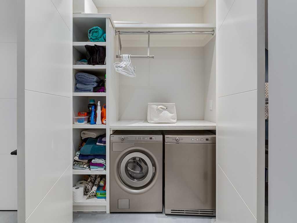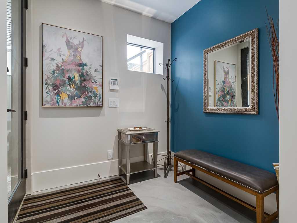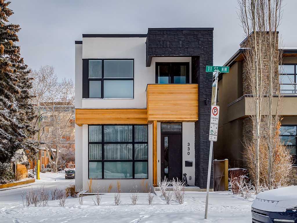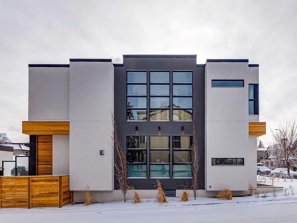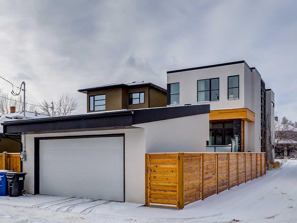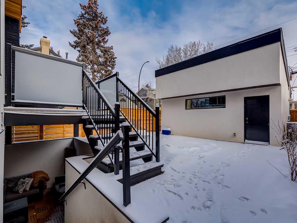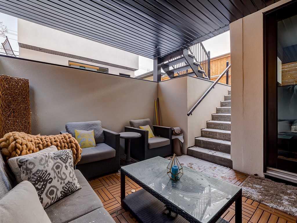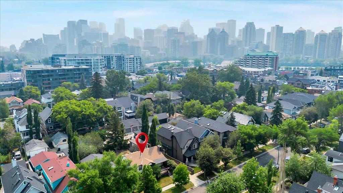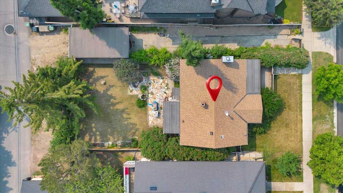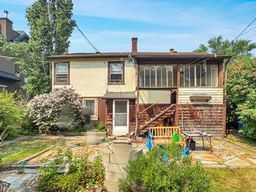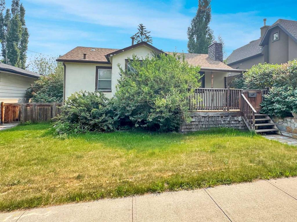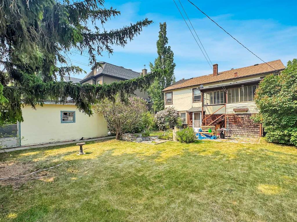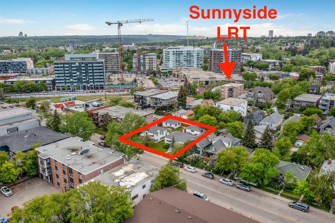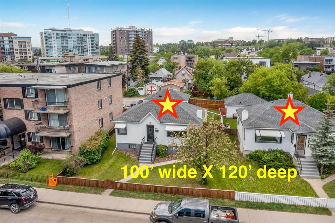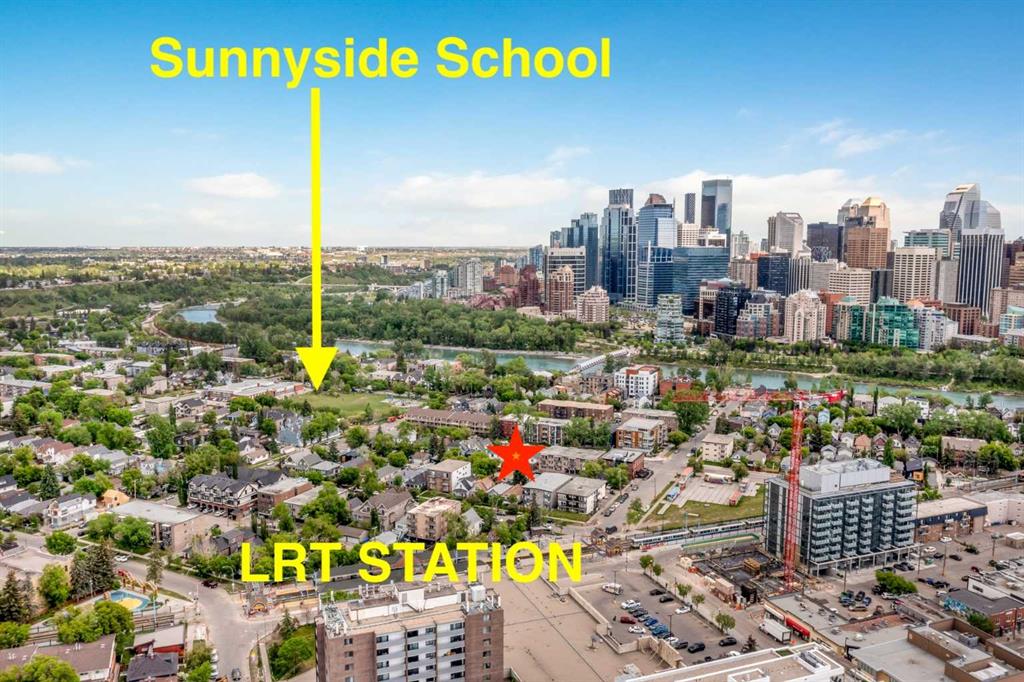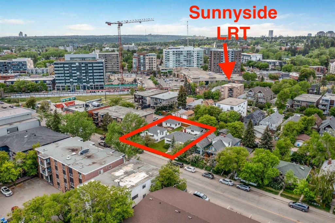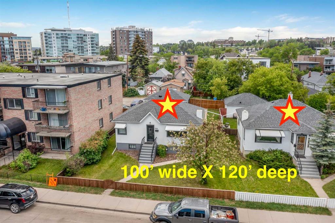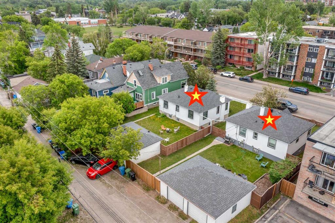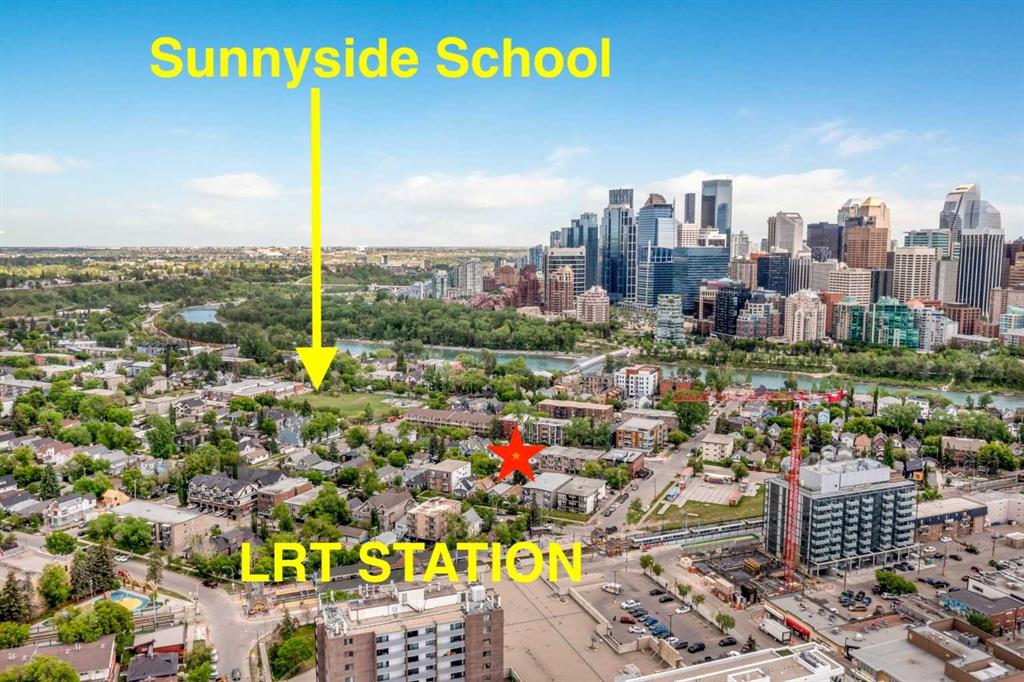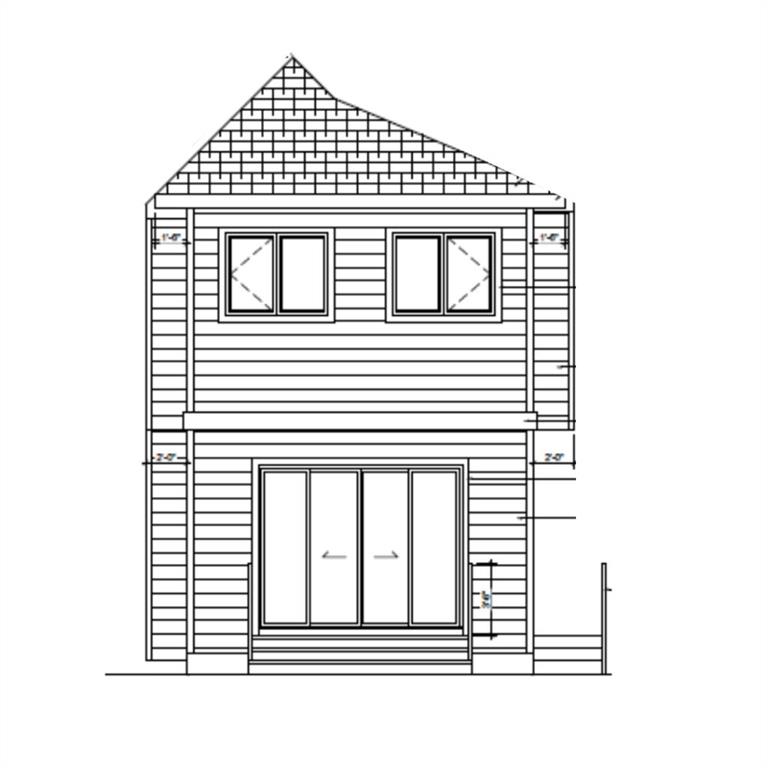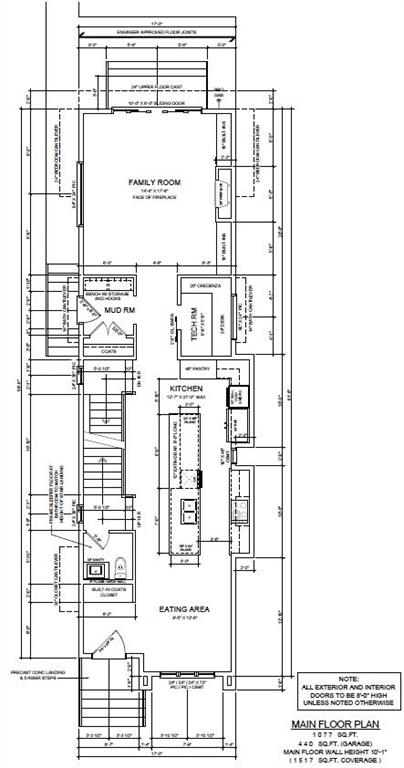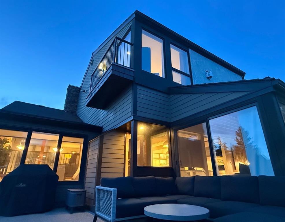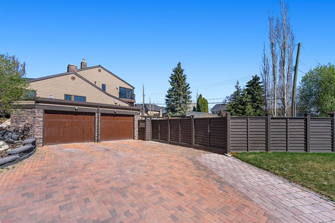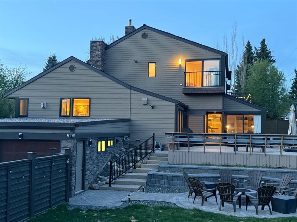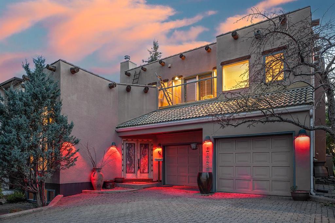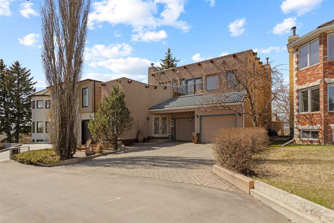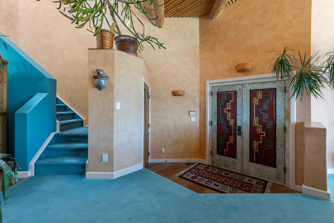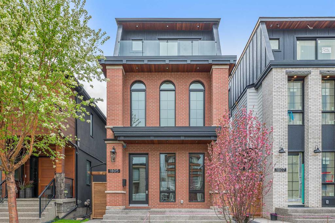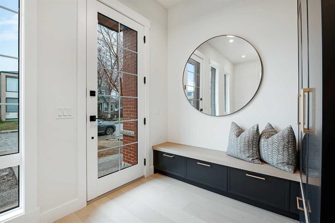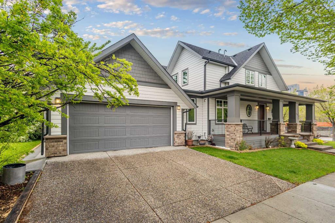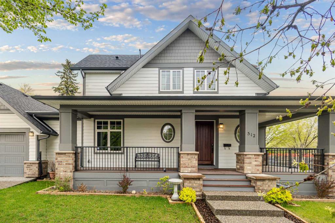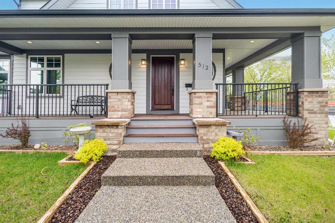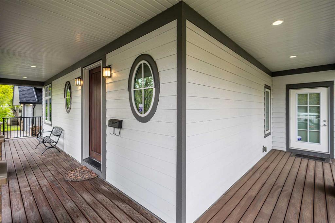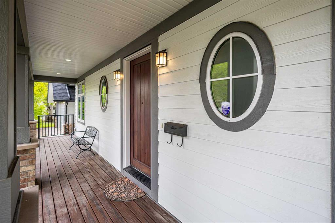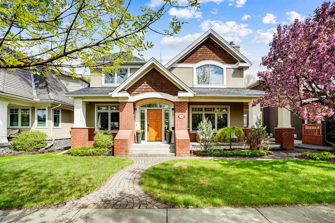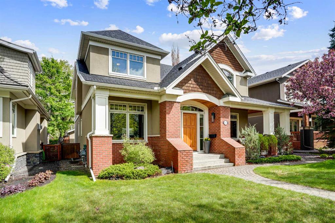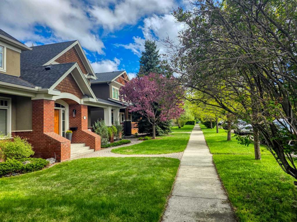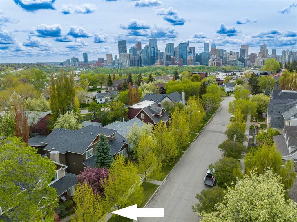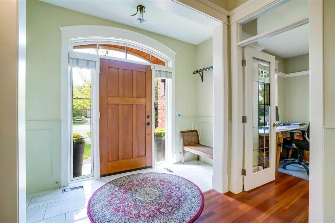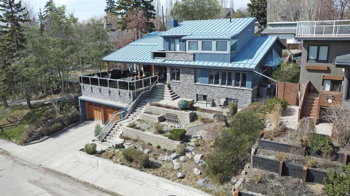330 11 Street NW
Calgary T2N 1X1
MLS® Number: A2224931
$ 2,050,000
4
BEDROOMS
3 + 1
BATHROOMS
2017
YEAR BUILT
This meticulously designed 2-level luxury home in the heart of Kensington Village is a perfect blend of modern elegance and sophisticated craftsmanship, with floor-to-ceiling Lux windows, 10' & 12' ceilings throughout, featuring three Bedrooms, 3.5 Bathrooms, and an illegal one-bedroom walk-out basement suite. From top to bottom, this home is crafted with the highest quality finishes and attention to detail. Throughout the home, you'll find luxurious touches in every room. The chef-inspired kitchen is a true centrepiece, boasting a show-stopping 11' island with book-matched granite to the floor, matte finished custom-crafted cabinets with gold hardware, and high-end appliances. The under-cabinet lighting, stunning granite countertops and gorgeous gold metal backsplash add to the visual appeal, making this kitchen space both functional and breathtaking. The park-like landscaping has matured and is like no other, offering elegance and privacy.
| COMMUNITY | Hillhurst |
| PROPERTY TYPE | Detached |
| BUILDING TYPE | House |
| STYLE | 2 Storey |
| YEAR BUILT | 2017 |
| SQUARE FOOTAGE | 2,326 |
| BEDROOMS | 4 |
| BATHROOMS | 4.00 |
| BASEMENT | Finished, Full |
| AMENITIES | |
| APPLIANCES | Central Air Conditioner, Window Coverings |
| COOLING | Central Air |
| FIREPLACE | Gas |
| FLOORING | Hardwood, Tile |
| HEATING | Forced Air, Natural Gas |
| LAUNDRY | In Basement, Multiple Locations, Upper Level |
| LOT FEATURES | Back Lane, Back Yard, Corner Lot |
| PARKING | Double Garage Detached |
| RESTRICTIONS | None Known |
| ROOF | Flat Torch Membrane |
| TITLE | Fee Simple |
| BROKER | RE/MAX House of Real Estate |
| ROOMS | DIMENSIONS (m) | LEVEL |
|---|---|---|
| 4pc Bathroom | 4`11" x 11`7" | Basement |
| Family Room | 11`0" x 11`9" | Basement |
| Kitchen | 9`3" x 11`6" | Basement |
| Office | 4`0" x 6`1" | Basement |
| Bedroom | 11`7" x 12`0" | Basement |
| Laundry | 2`7" x 6`0" | Basement |
| Furnace/Utility Room | 6`7" x 14`7" | Basement |
| 2pc Bathroom | 4`7" x 6`3" | Main |
| Entrance | 5`9" x 7`3" | Main |
| Dining Room | 13`10" x 14`10" | Main |
| Kitchen | 11`0" x 16`6" | Main |
| Living Room | 13`1" x 16`0" | Main |
| Other | 5`0" x 7`2" | Main |
| Bedroom - Primary | 12`6" x 13`0" | Upper |
| Bedroom | 11`6" x 12`4" | Upper |
| Bedroom | 11`7" x 14`10" | Upper |
| Office | 6`3" x 16`7" | Upper |
| Laundry | 5`1" x 8`10" | Upper |
| 4pc Bathroom | 4`11" x 9`1" | Upper |
| 5pc Ensuite bath | 9`3" x 20`0" | Upper |

