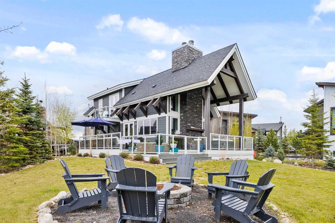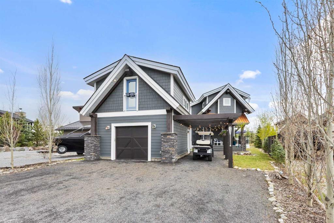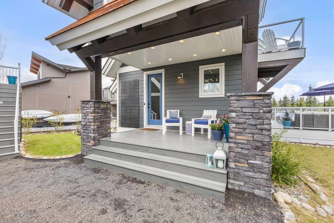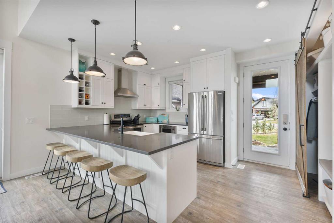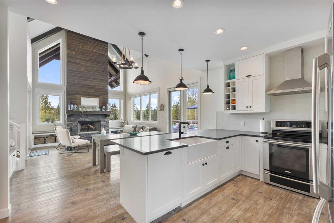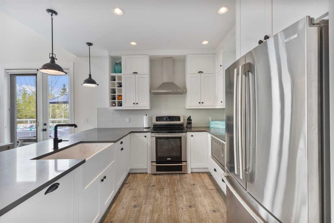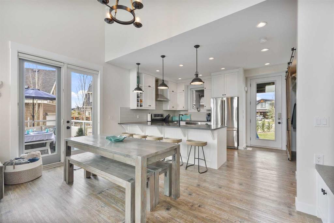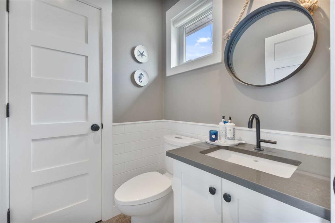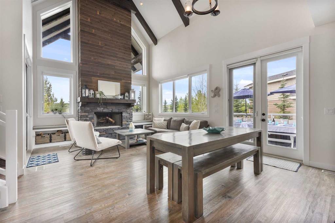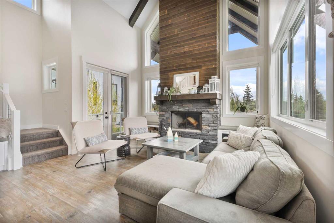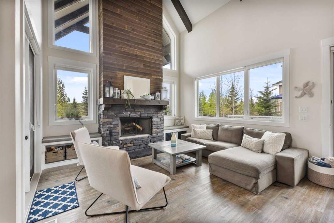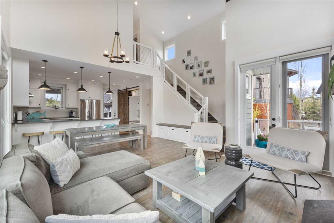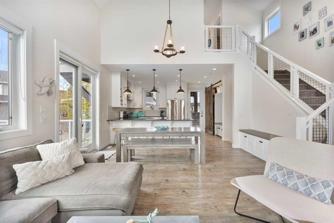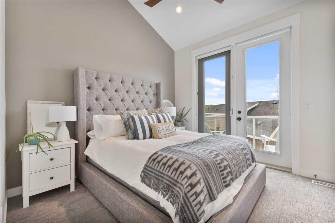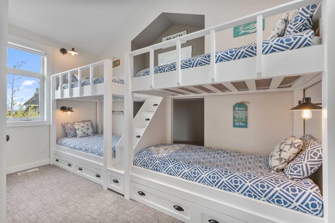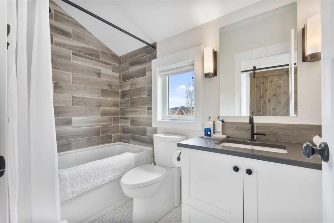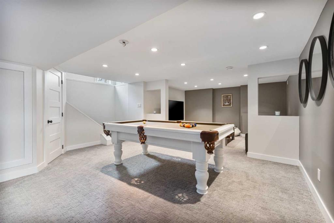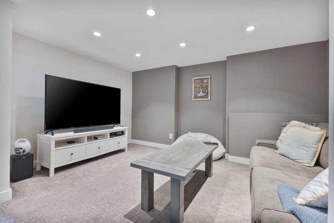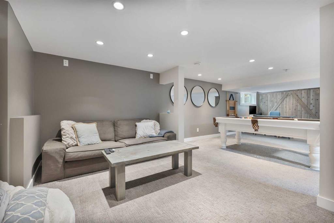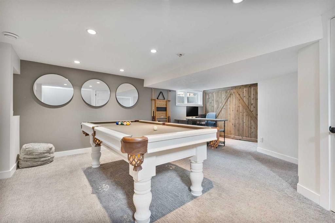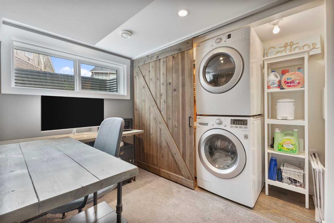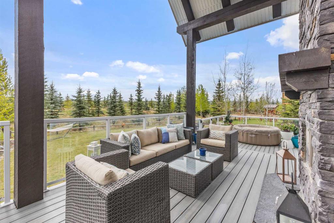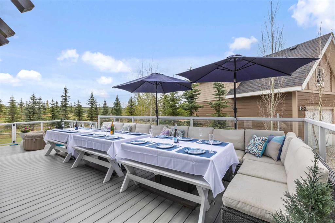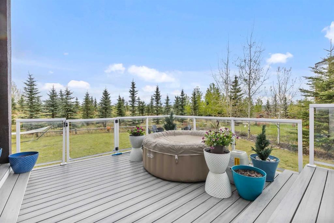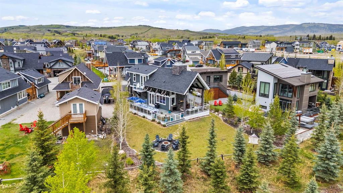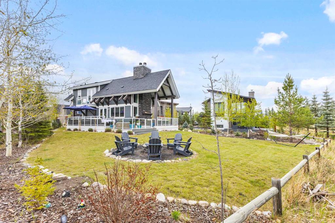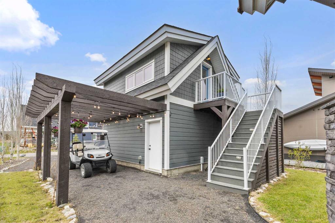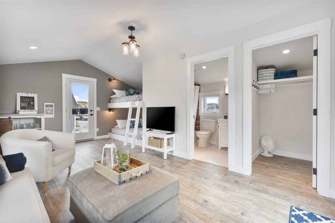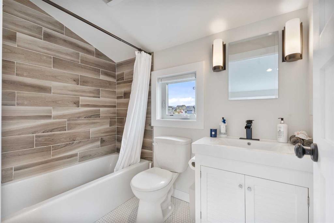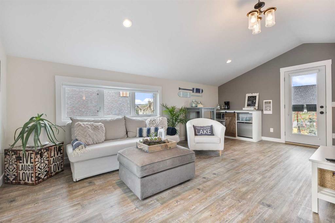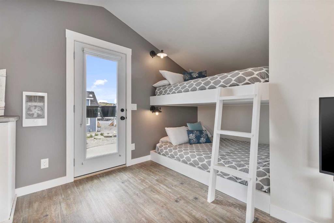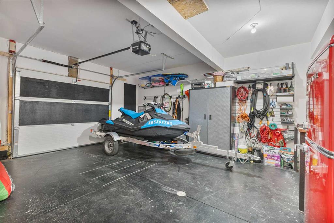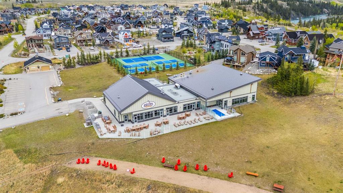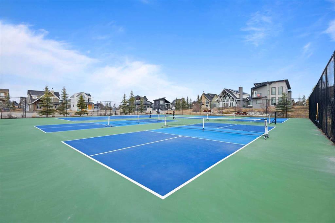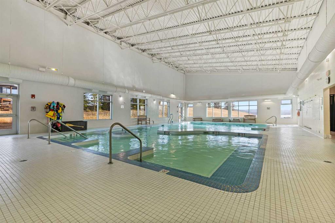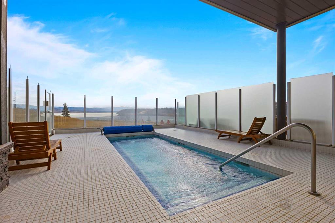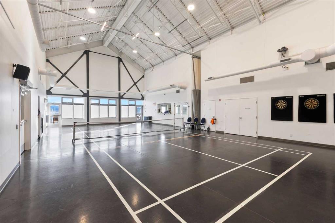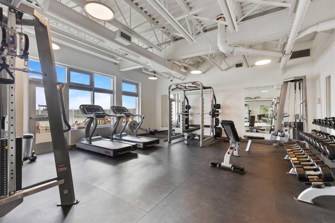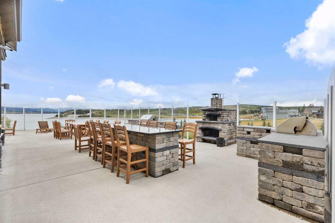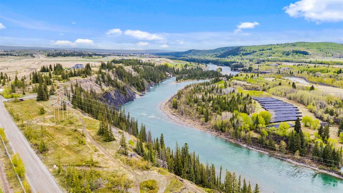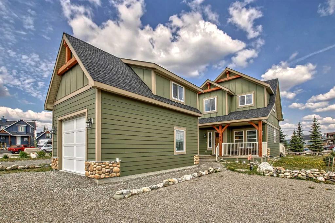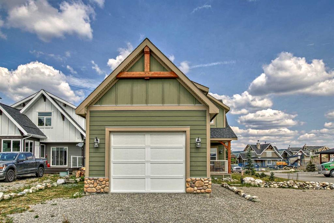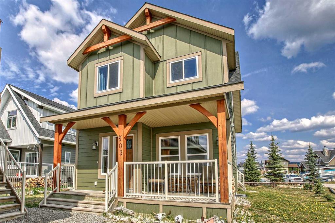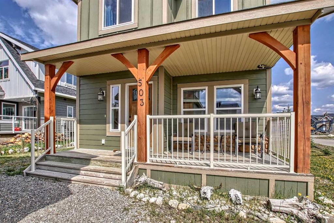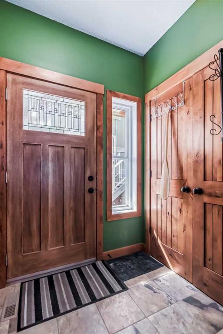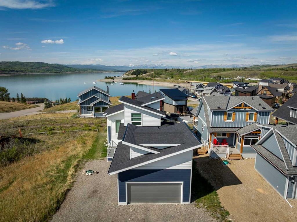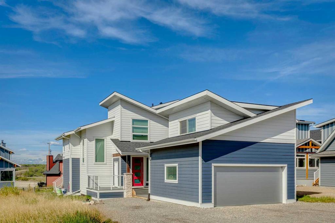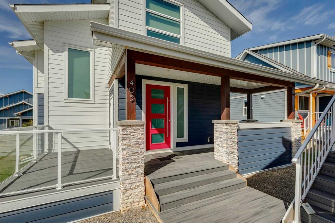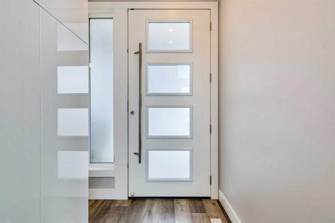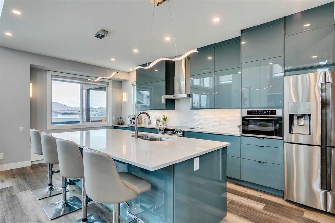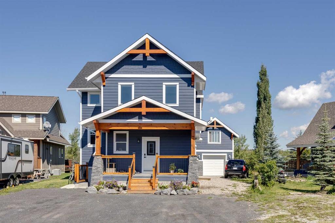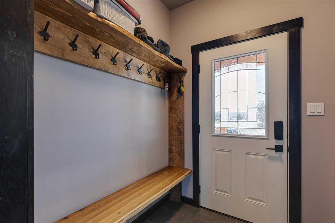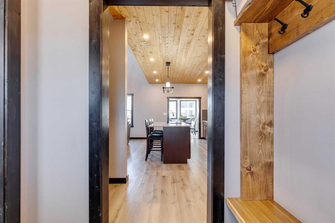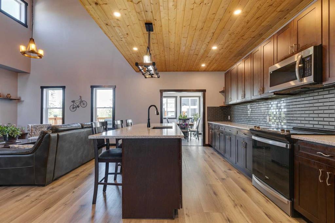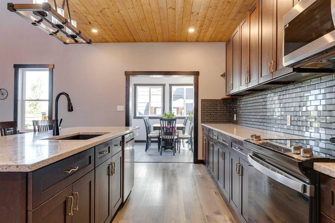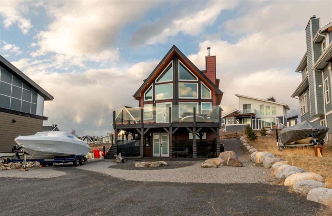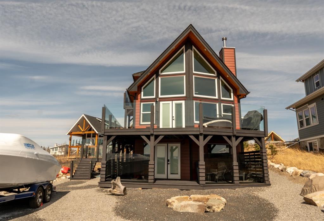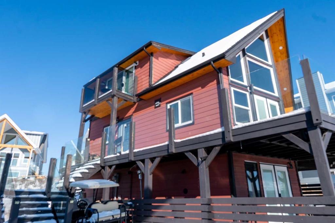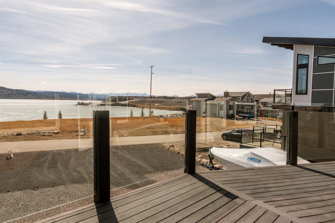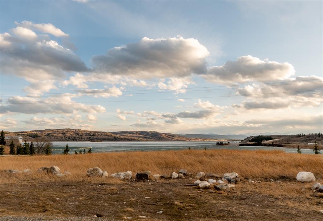332 Cottageclub Way
Rural Rocky View County T4C1C3
MLS® Number: A2225129
$ 985,000
3
BEDROOMS
2 + 1
BATHROOMS
1,171
SQUARE FEET
2015
YEAR BUILT
Welcome to your dream lake retreat at Ghost Lake – a truly exceptional property nestled on the largest developed lot in this prestigious gated community. This elegant and thoughtfully designed home backs onto a tranquil green space, offering the perfect blend of privacy, natural beauty, and high-end living. The luxury touches throughout such as premium triple-pane windows, offering superior comfort and energy efficiency along with the beautiful copper roof accents add timeless elegance and durability, reflective of the home's commitment to quality craftmanship. Step inside the main house and be greeted by a breathtaking 21-foot vaulted ceiling that crowns the open-concept main floor. The wood-burning fireplace creates a cozy and inviting atmosphere, ideal for relaxing after a day on the lake or entertaining friends and family. A stylish powder room adds convenience and charm to the space. Upstairs, you’ll find a cozy bunk room that sleeps four, perfect for kids or guests, alongside the primary bedroom and a 3-piece bathroom. The fully finished basement extends your living space with a generous recreation room and hosts the laundry area, offering both comfort and practicality. The magic continues outdoors where a wraparound deck invites you to host unforgettable gatherings under the stars. Lounge by the second wood-burning fireplace, unwind in the inflatable hot tub, or simply soak in the peaceful surroundings of this dark sky community. A separate carriage house offers even more flexibility, featuring its own coffee bar, queen sized bunk beds, and another 3-piece bathroom – perfect for hosting extended family, guests, or creating a private retreat space. As part of this exclusive lakeside community, you’ll enjoy unmatched amenities including lake access, an indoor pool, hot tub, tennis courts, fitness facility, community dock, kitchen, and beach volleyball courts – all set against the stunning backdrop of the Rocky Mountains. Whether you’re looking for a luxurious full-time residence or an upscale weekend getaway, this remarkable Ghost Lake property offers an unparalleled lifestyle. Don't miss this rare opportunity to own a premier piece of paradise – where nature, luxury, and community come together beautifully.
| COMMUNITY | Cottage Club at Ghost Lake |
| PROPERTY TYPE | Detached |
| BUILDING TYPE | House |
| STYLE | 1 and Half Storey |
| YEAR BUILT | 2015 |
| SQUARE FOOTAGE | 1,171 |
| BEDROOMS | 3 |
| BATHROOMS | 3.00 |
| BASEMENT | Finished, Full |
| AMENITIES | |
| APPLIANCES | Freezer, Garage Control(s), Microwave, Refrigerator, Stove(s), Washer/Dryer Stacked |
| COOLING | None |
| FIREPLACE | Wood Burning |
| FLOORING | Carpet, Tile, Vinyl Plank |
| HEATING | Electric, Fireplace(s) |
| LAUNDRY | In Basement |
| LOT FEATURES | Back Yard, Backs on to Park/Green Space, Interior Lot, Landscaped, Low Maintenance Landscape, Many Trees, No Neighbours Behind, Private |
| PARKING | Single Garage Detached |
| RESTRICTIONS | Architectural Guidelines, Pets Allowed, Short Term Rentals Not Allowed |
| ROOF | Asphalt Shingle |
| TITLE | Fee Simple |
| BROKER | Century 21 Bravo Realty |
| ROOMS | DIMENSIONS (m) | LEVEL |
|---|---|---|
| Game Room | 15`11" x 29`4" | Basement |
| Furnace/Utility Room | 12`2" x 15`0" | Basement |
| 2pc Bathroom | 5`0" x 5`0" | Main |
| Dining Room | 16`1" x 7`7" | Main |
| Kitchen | 14`6" x 12`2" | Main |
| Living Room | 14`5" x 12`4" | Main |
| 3pc Bathroom | 5`0" x 8`4" | Second |
| Bedroom | 10`6" x 10`4" | Second |
| Bedroom - Primary | 14`4" x 11`4" | Second |
| 3pc Bathroom | 4`11" x 7`10" | Suite |
| Other | 11`7" x 7`0" | Suite |
| Living Room | 11`7" x 12`4" | Suite |
| Bedroom | 5`3" x 7`0" | Suite |

