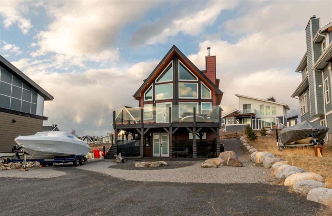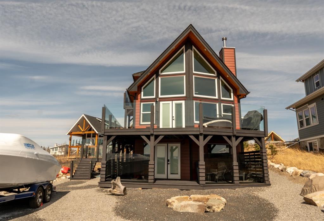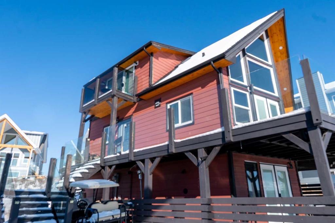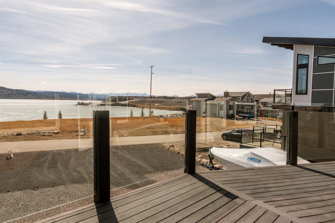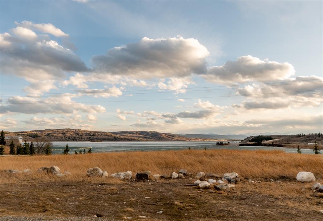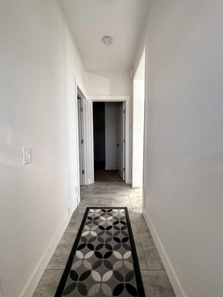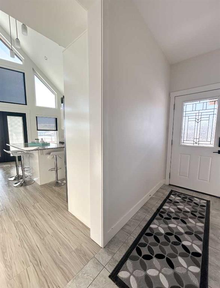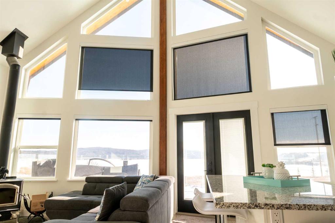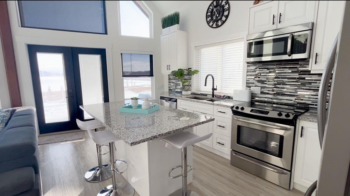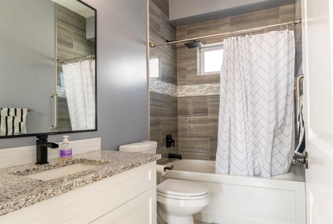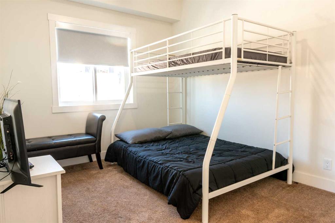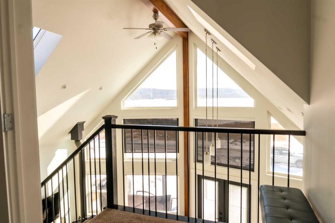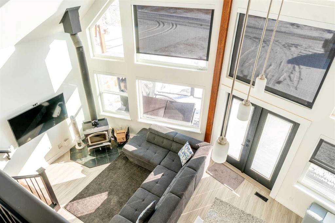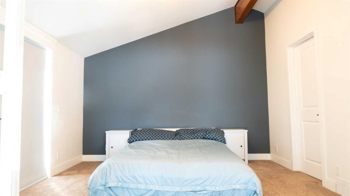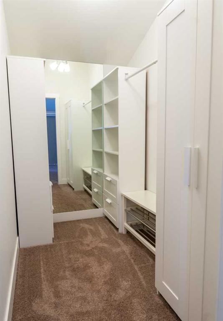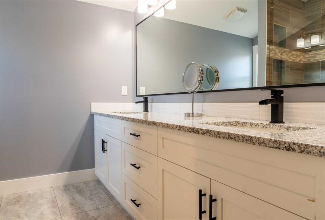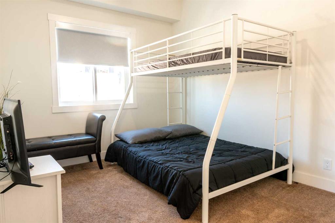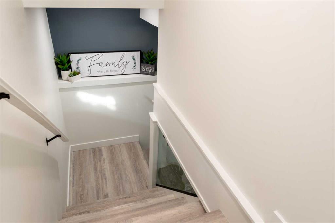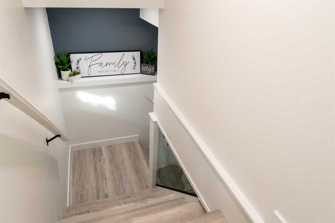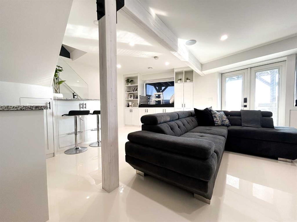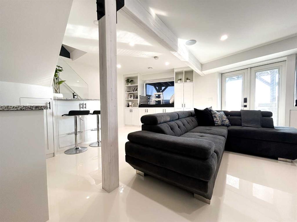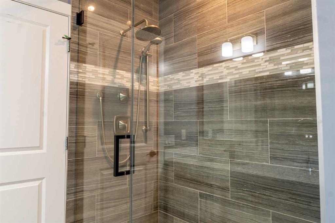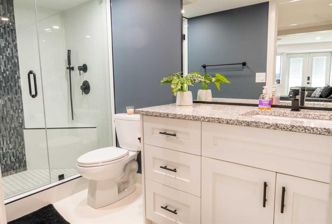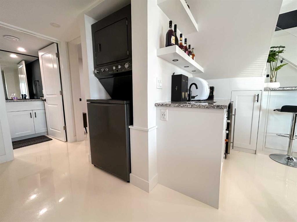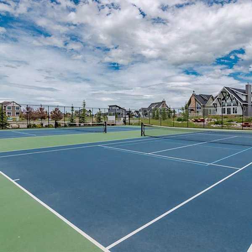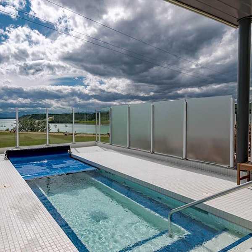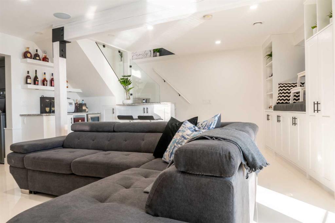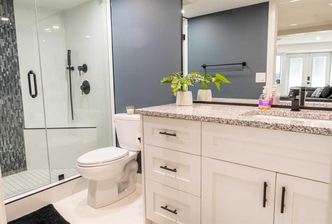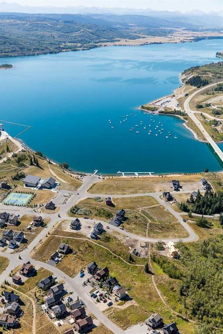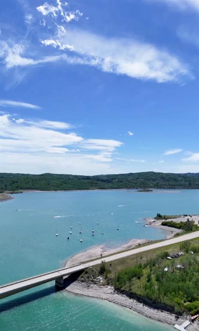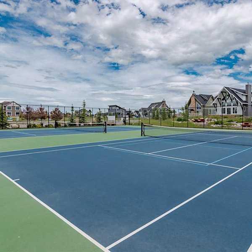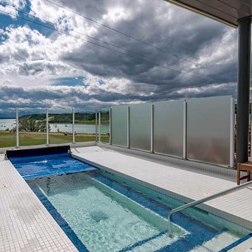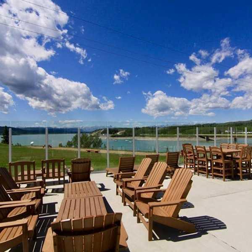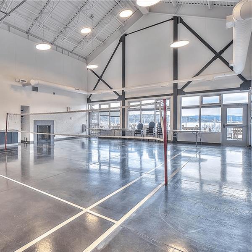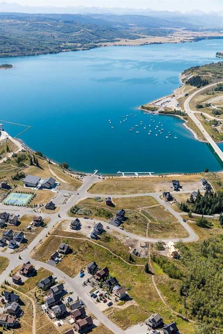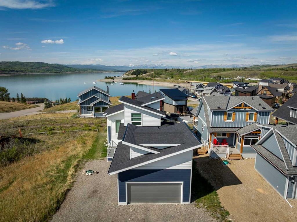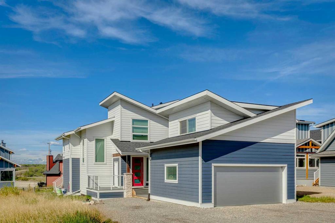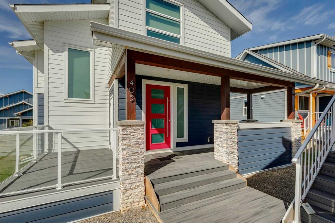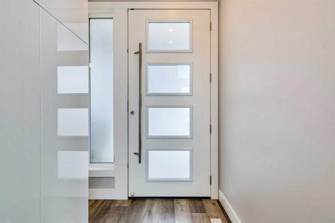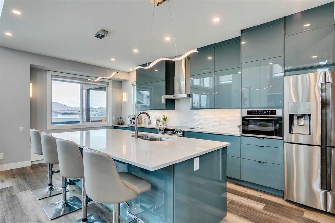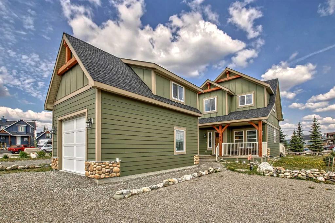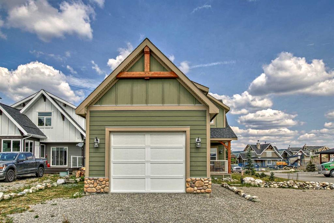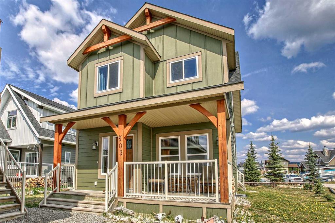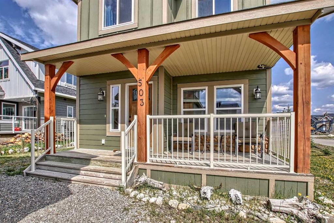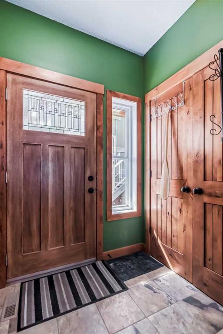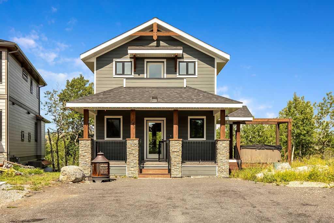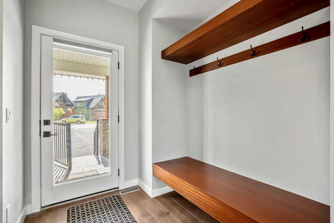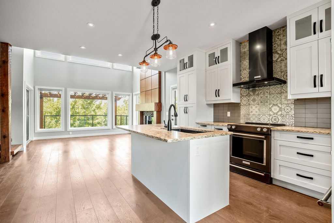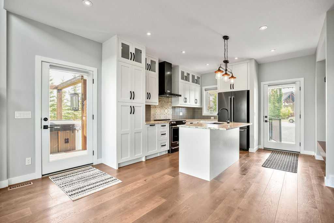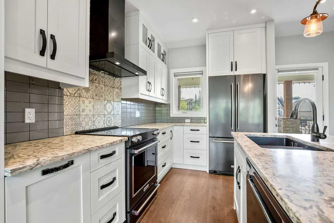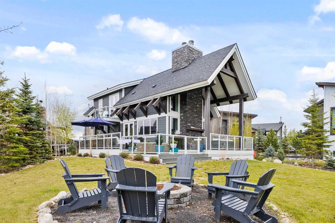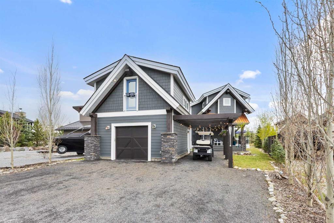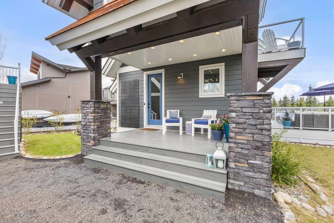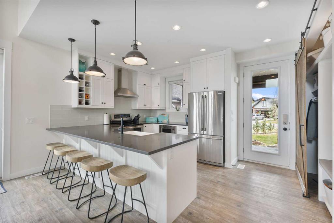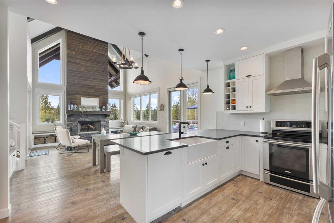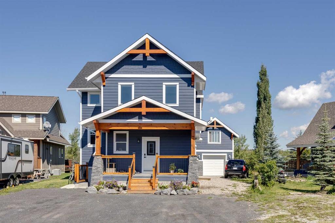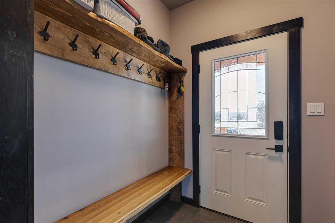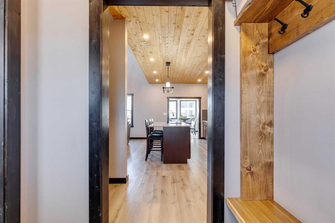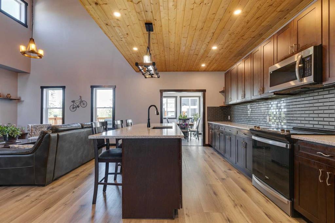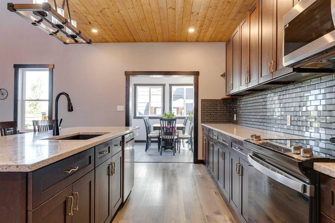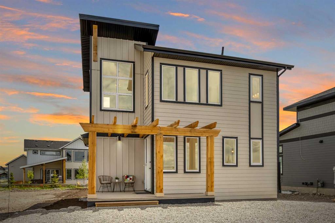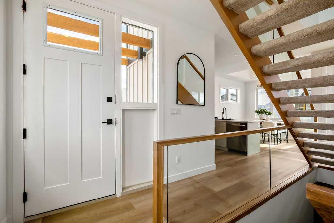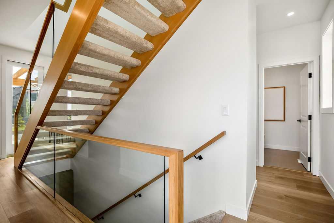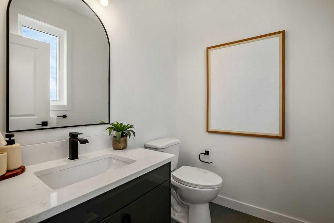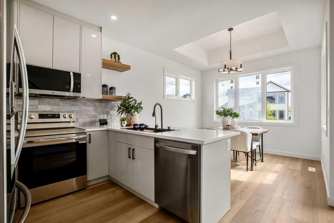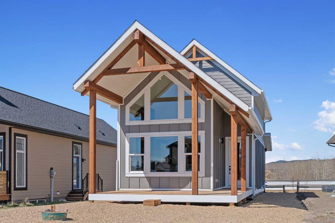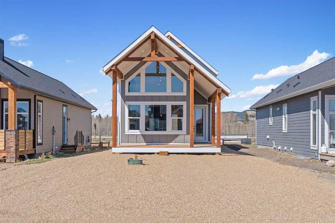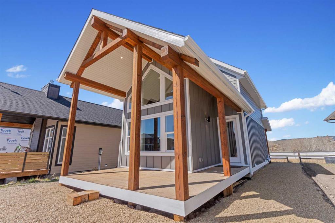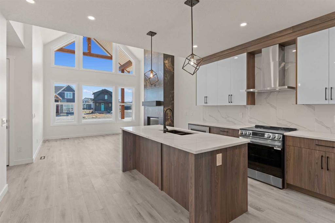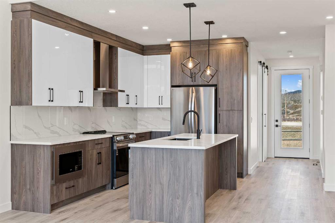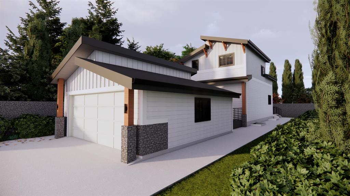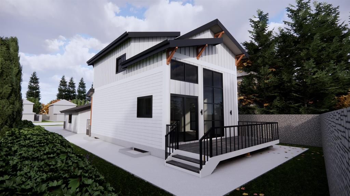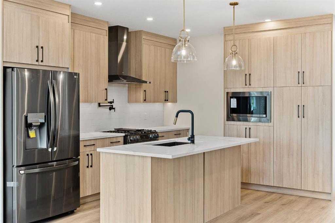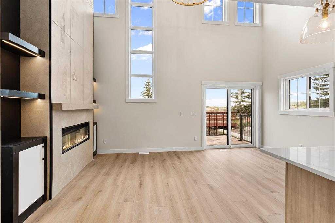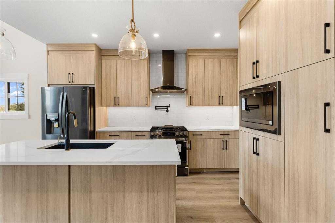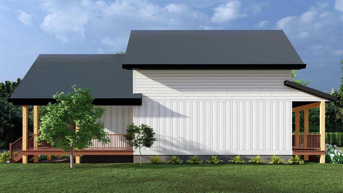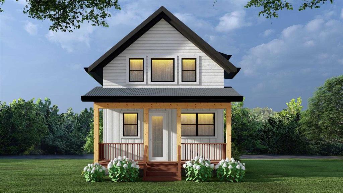456 Cottageclub Cove
Rural Rocky View County T4C1B1
MLS® Number: A2207399
$ 860,000
3
BEDROOMS
3 + 0
BATHROOMS
1,110
SQUARE FEET
2014
YEAR BUILT
TURN KEY. This Cottage comes FULLY Furnished with 180K in UPGRADES!!!! "Experience the ultimate CottageClub lifestyle at Ghost Lake! This beautifully designed property offers modern comfort surrounded by breathtaking mountain views and lake access. The large deck area offers the perfect space for outdoor entertaining or enjoying your morning coffee. Featuring an open-concept living space, high vaulted ceilings, skylights and a cozy fireplace, this home is perfect for entertaining or relaxing after a day of adventure. Enjoy exclusive community amenities—private beach, boat launch, tennis courts, clubhouse, and more—all within 45 minutes of Calgary and Canmore. Whether you’re looking for a weekend escape or full-time retreat, this home delivers the perfect balance of nature and luxury.". capture breathtaking views of the surrounding landscape.?“Book your private showing today and discover why CottageClub is Alberta’s best-kept secret!"
| COMMUNITY | Cottage Club at Ghost Lake |
| PROPERTY TYPE | Detached |
| BUILDING TYPE | House |
| STYLE | 1 and Half Storey |
| YEAR BUILT | 2014 |
| SQUARE FOOTAGE | 1,110 |
| BEDROOMS | 3 |
| BATHROOMS | 3.00 |
| BASEMENT | Finished, Full, Walk-Out To Grade |
| AMENITIES | |
| APPLIANCES | Dishwasher, Electric Stove, Refrigerator, Washer/Dryer Stacked, Window Coverings |
| COOLING | None |
| FIREPLACE | Wood Burning |
| FLOORING | Carpet, Ceramic Tile, Vinyl |
| HEATING | In Floor, Electric, Hot Water, Wood Stove |
| LAUNDRY | In Basement |
| LOT FEATURES | Sloped |
| PARKING | Off Street |
| RESTRICTIONS | Pets Allowed |
| ROOF | Asphalt Shingle |
| TITLE | Fee Simple |
| BROKER | Coldwell Banker United |
| ROOMS | DIMENSIONS (m) | LEVEL |
|---|---|---|
| Game Room | 19`10" x 17`0" | Basement |
| 3pc Bathroom | 10`8" x 4`11" | Basement |
| Bedroom | 8`8" x 9`5" | Basement |
| Furnace/Utility Room | 4`7" x 8`11" | Basement |
| Kitchen | 10`8" x 17`7" | Main |
| Living Room | 10`5" x 13`10" | Main |
| Bedroom | 9`6" x 13`0" | Main |
| 4pc Bathroom | 4`10" x 8`7" | Main |
| Laundry | 5`6" x 9`7" | Main |
| Bedroom - Primary | 12`5" x 16`9" | Second |
| 4pc Ensuite bath | 8`3" x 7`9" | Second |

