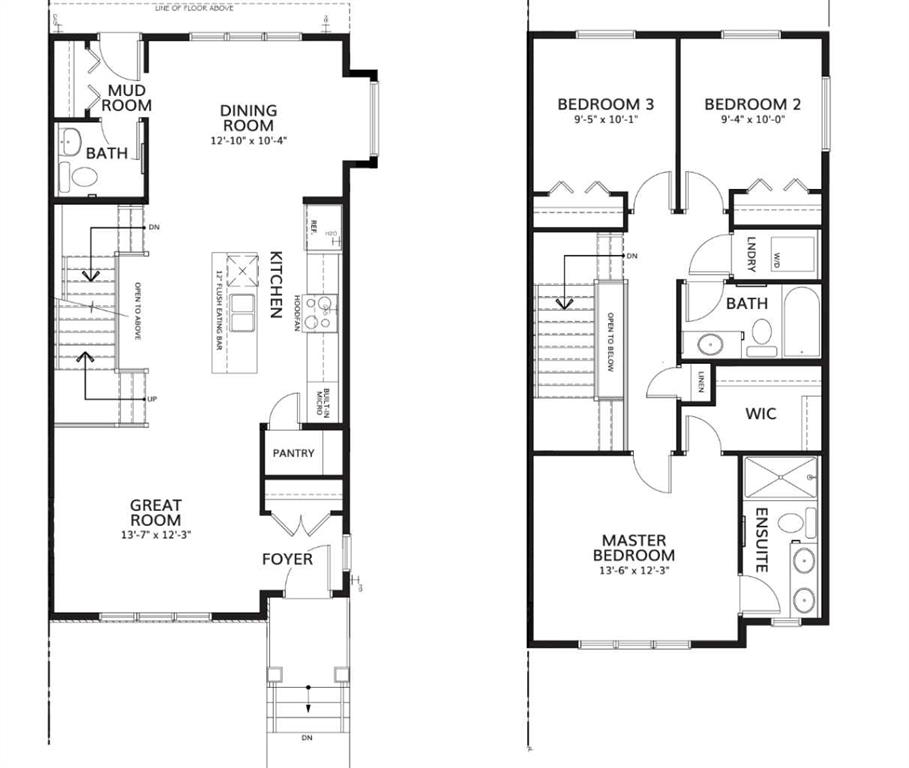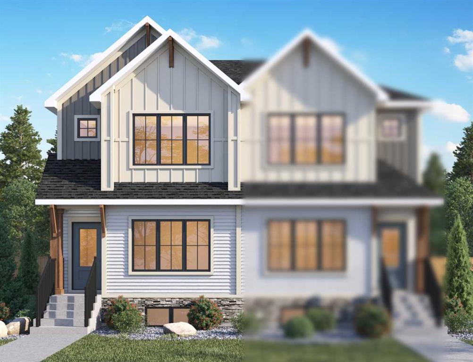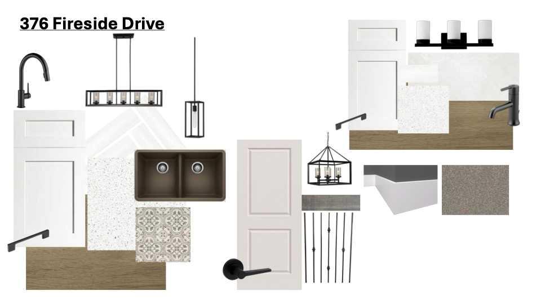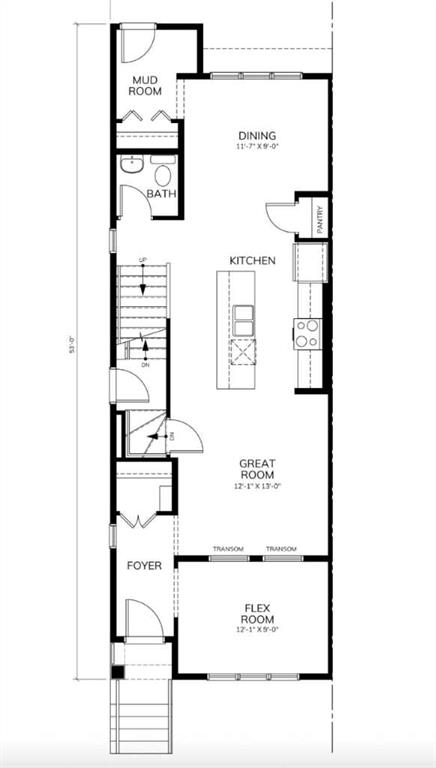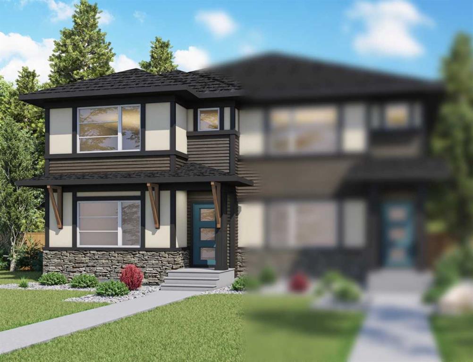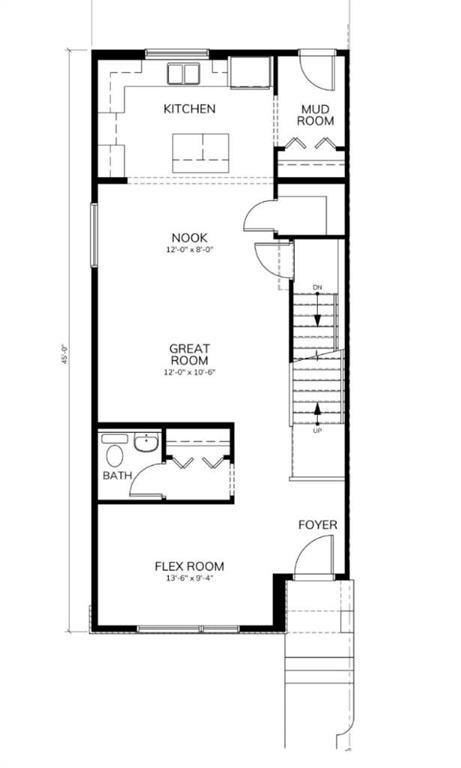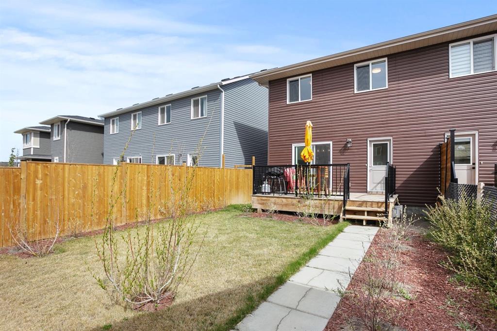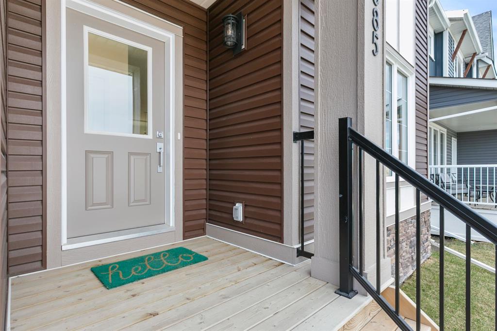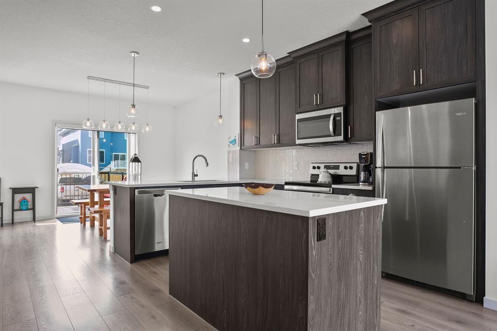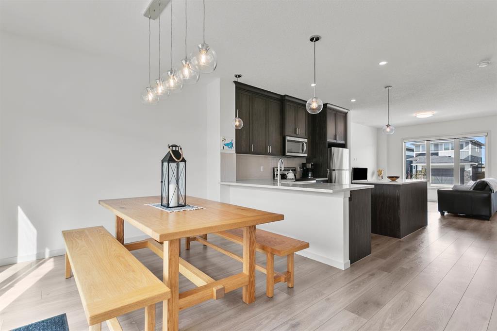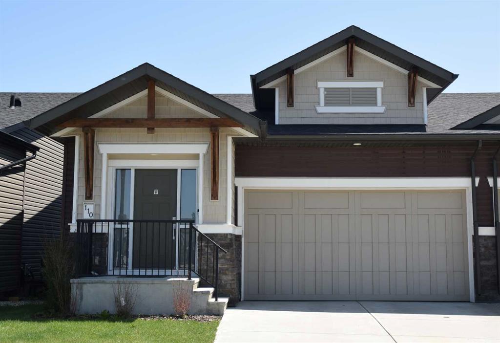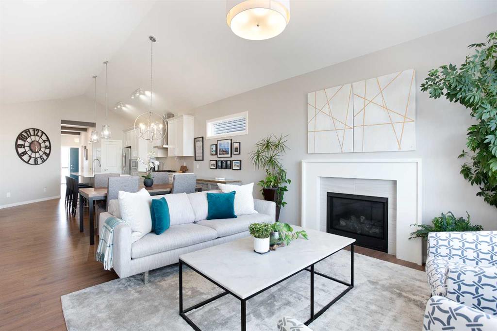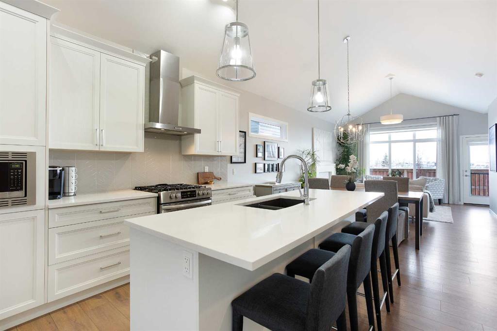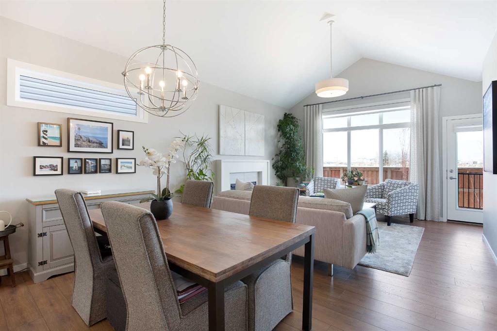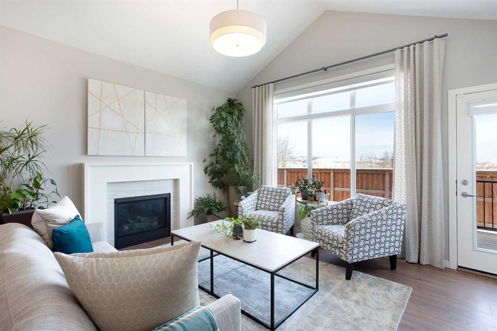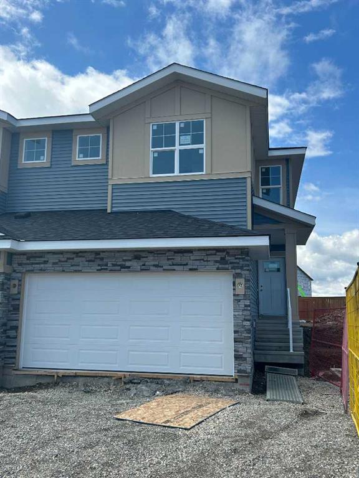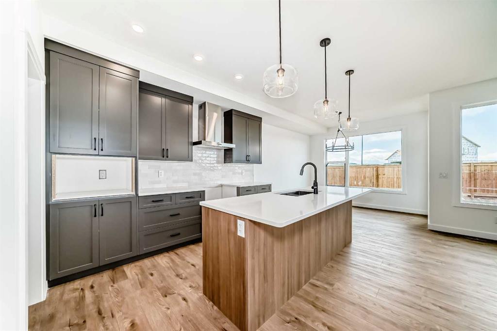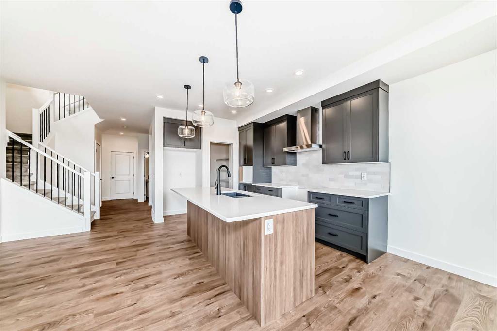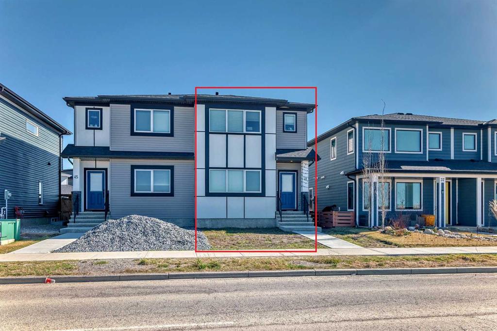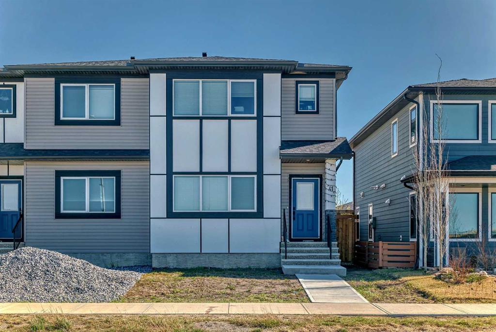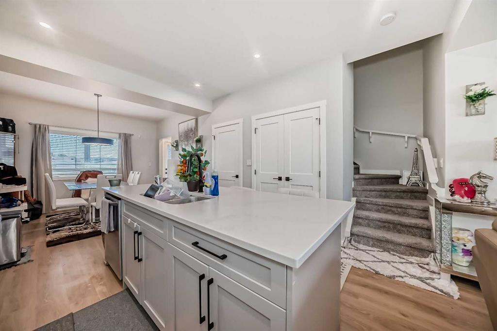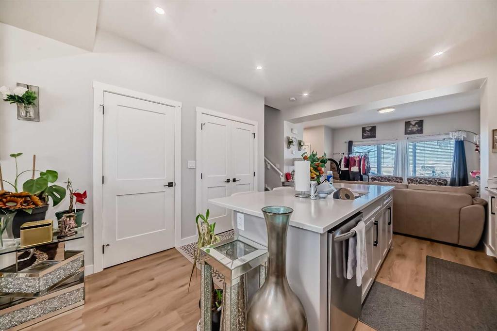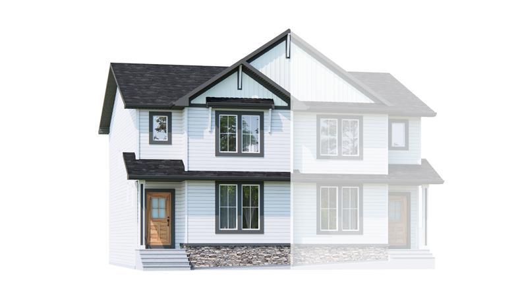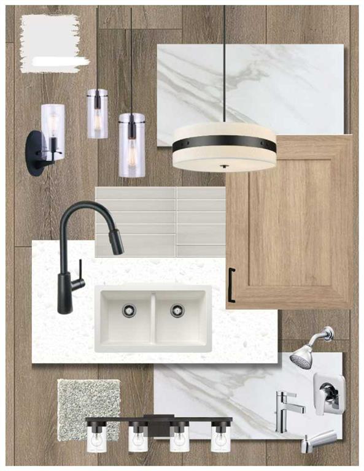332 Fireside Drive
Cochrane T4C0X4
MLS® Number: A2163737
$ 524,900
3
BEDROOMS
2 + 1
BATHROOMS
1,480
SQUARE FEET
2025
YEAR BUILT
Introducing the Oscar Duplex by Genesis Builder Group—a modern 3-bedroom, 2.5-bath home designed for comfort and style. This duplex features open-concept living with a spacious kitchen island, upgraded light fixtures, and a sleek Silgranit sink. The main floor and basement boast 9-foot ceilings, enhancing the sense of space and light. Enjoy the convenience of upper floor laundry and a master bedroom complete with a private ensuite. Additional highlights include upgraded railing, a side entry for potential future development, and gas lines for both your BBQ and kitchen range, making it an entertainer's dream. Photos are representative
| COMMUNITY | Fireside |
| PROPERTY TYPE | Semi Detached (Half Duplex) |
| BUILDING TYPE | Duplex |
| STYLE | 2 Storey, Side by Side |
| YEAR BUILT | 2025 |
| SQUARE FOOTAGE | 1,480 |
| BEDROOMS | 3 |
| BATHROOMS | 3.00 |
| BASEMENT | Full, Unfinished |
| AMENITIES | |
| APPLIANCES | Dishwasher, Microwave, Range, Refrigerator |
| COOLING | None |
| FIREPLACE | Decorative, Electric, Mantle |
| FLOORING | Carpet, Vinyl Plank |
| HEATING | Forced Air, Natural Gas |
| LAUNDRY | Upper Level |
| LOT FEATURES | Back Lane, Back Yard |
| PARKING | Parking Pad |
| RESTRICTIONS | None Known |
| ROOF | Asphalt Shingle |
| TITLE | Fee Simple |
| BROKER | Bode Platform Inc. |
| ROOMS | DIMENSIONS (m) | LEVEL |
|---|---|---|
| Great Room | 14`10" x 13`6" | Main |
| 2pc Bathroom | 0`0" x 0`0" | Main |
| Dining Room | 14`10" x 9`8" | Main |
| 4pc Bathroom | 0`0" x 0`0" | Upper |
| 4pc Ensuite bath | 0`0" x 0`0" | Upper |
| Bedroom - Primary | 13`6" x 11`9" | Upper |
| Bedroom | 9`3" x 9`10" | Upper |
| Bedroom | 9`6" x 11`1" | Upper |




