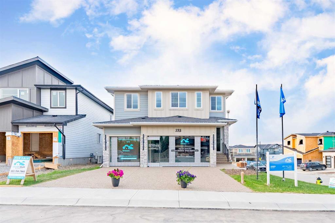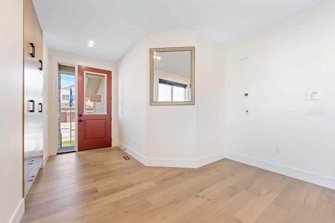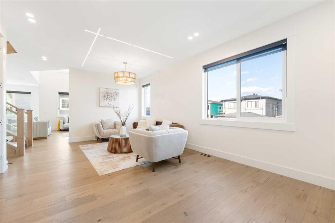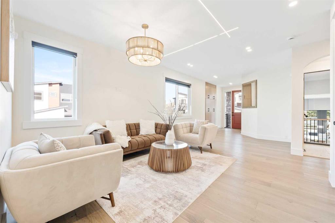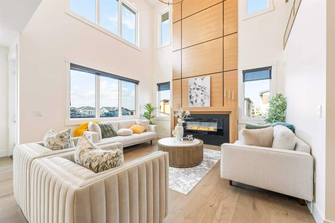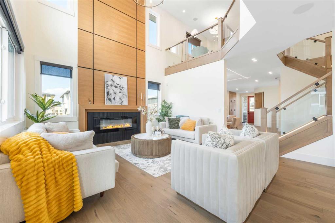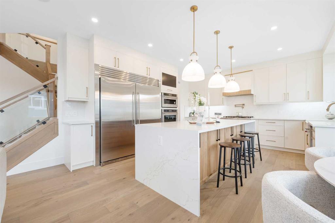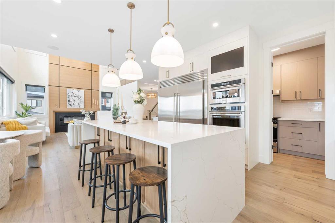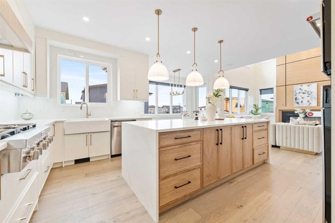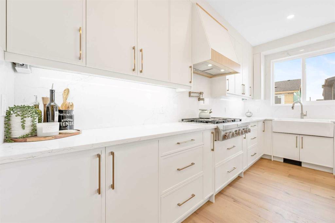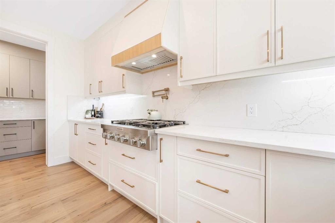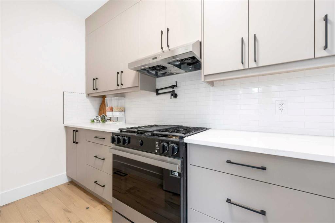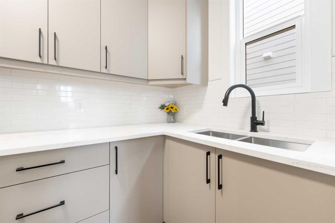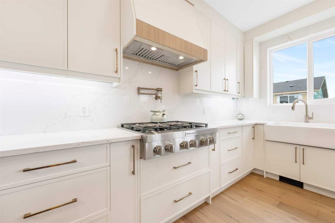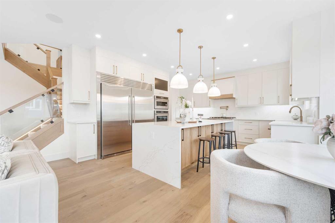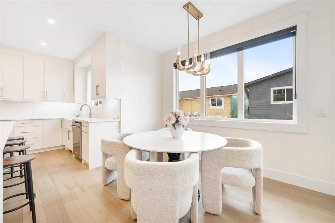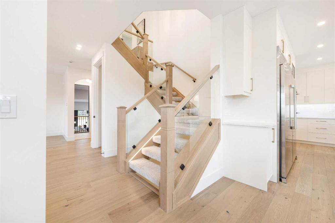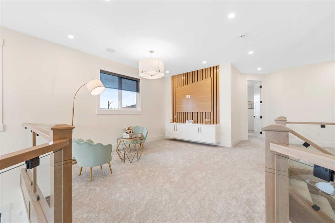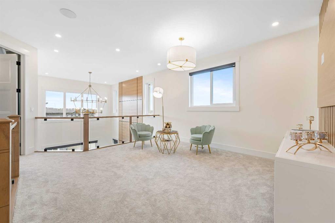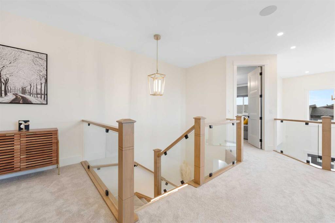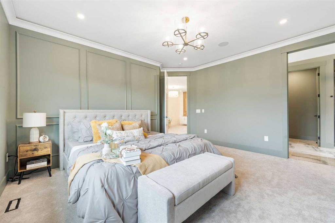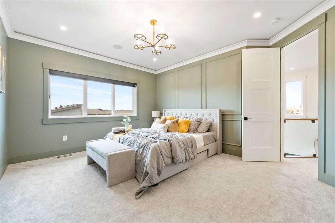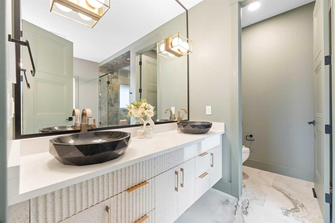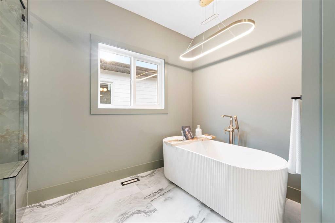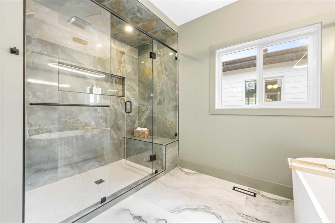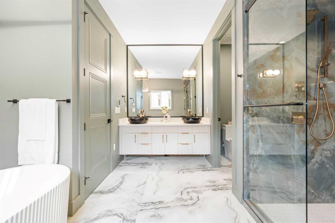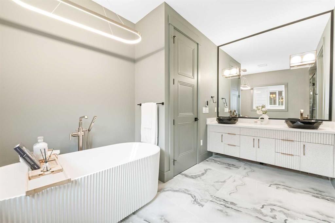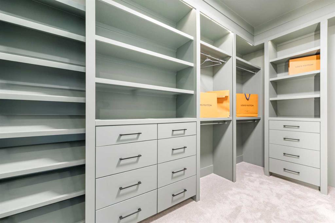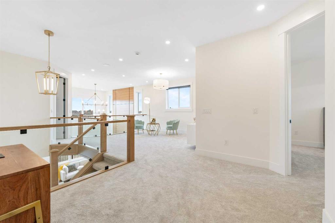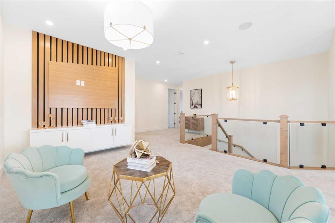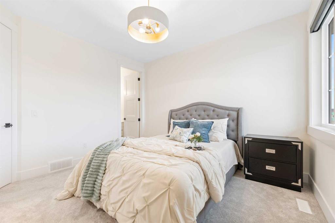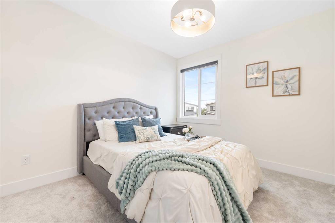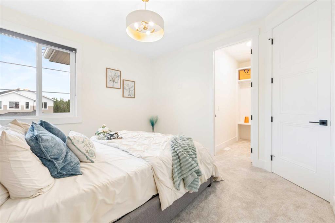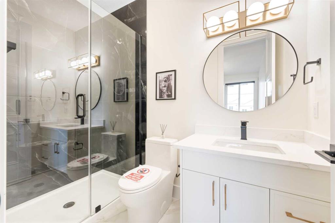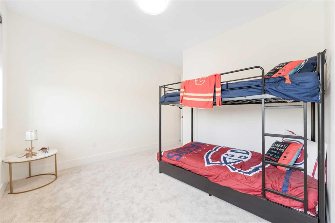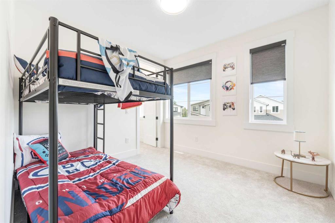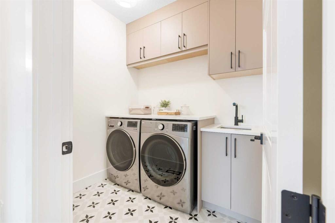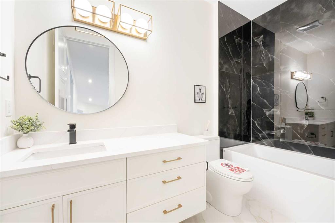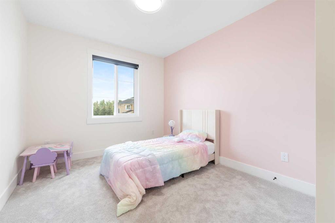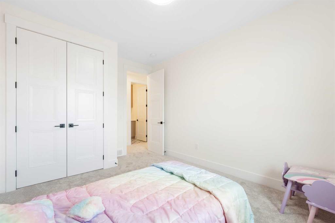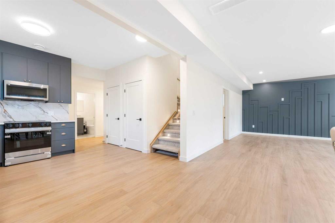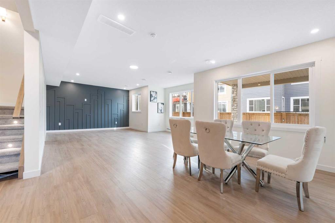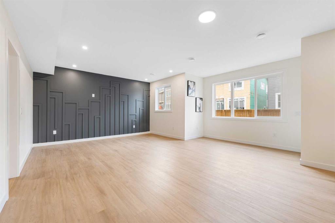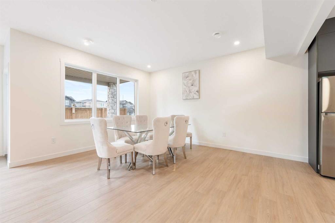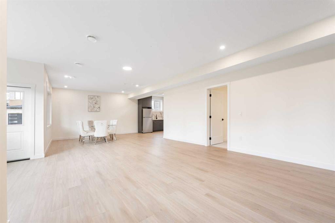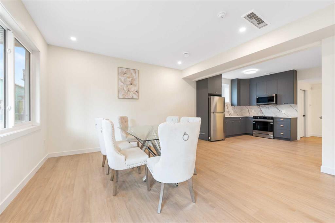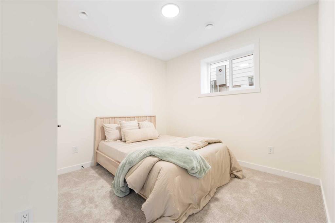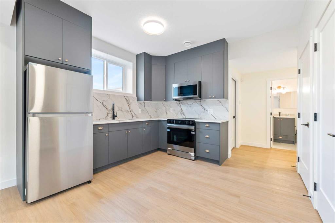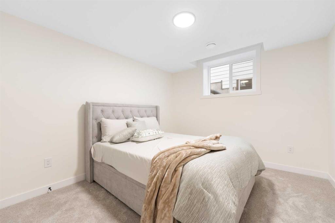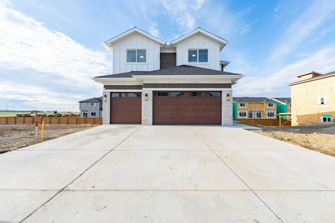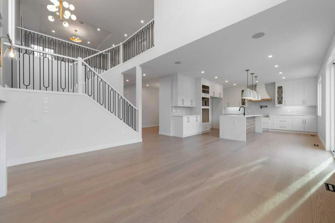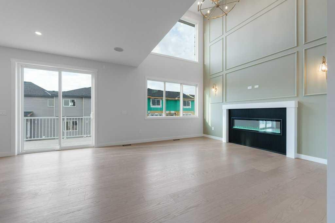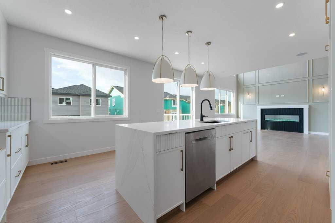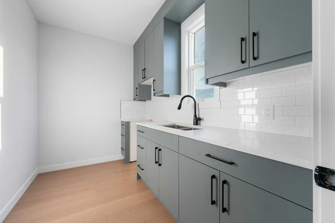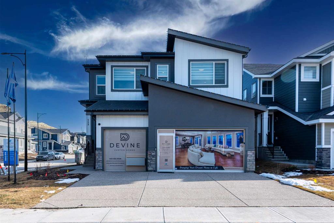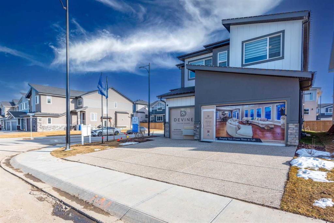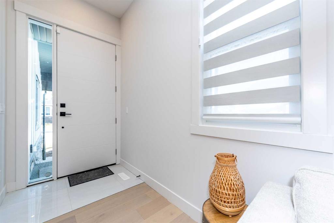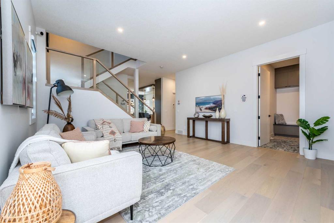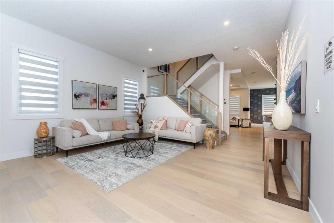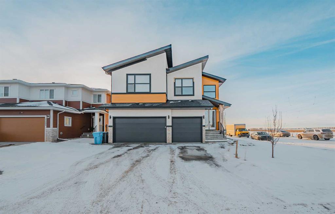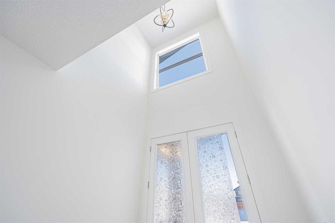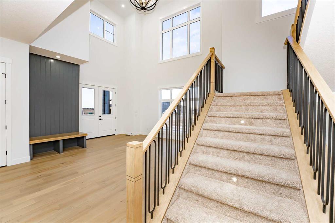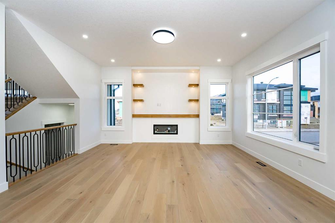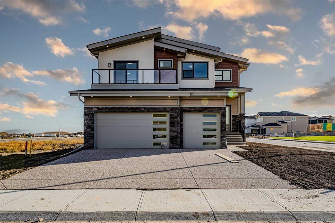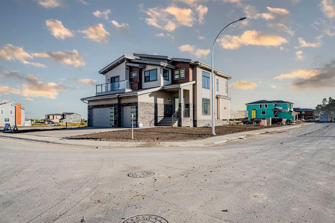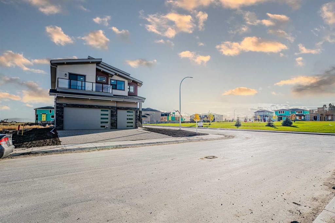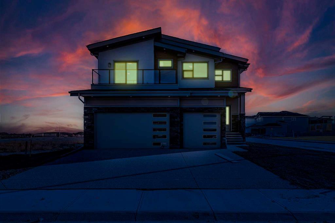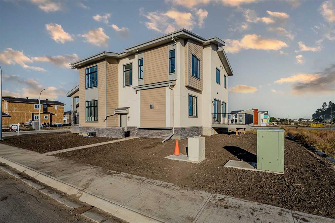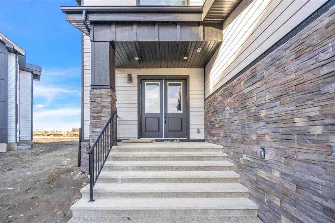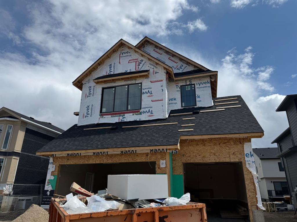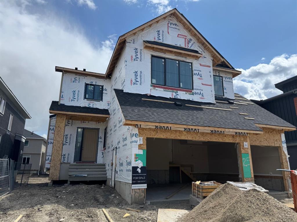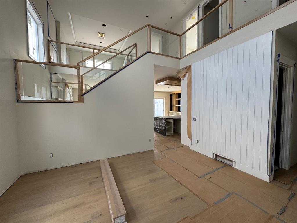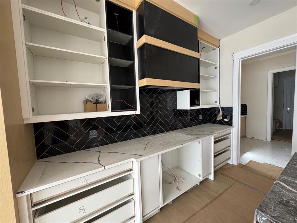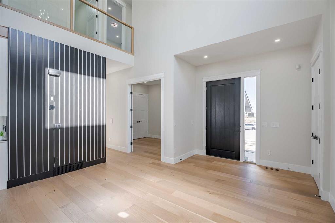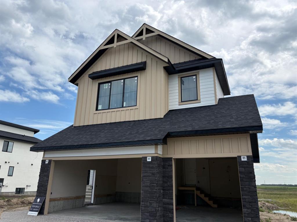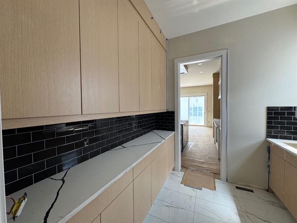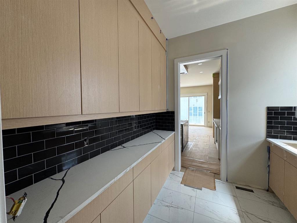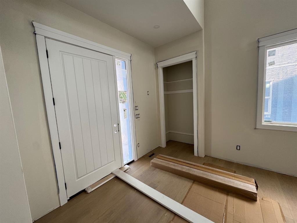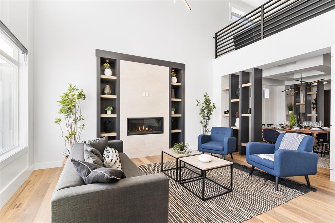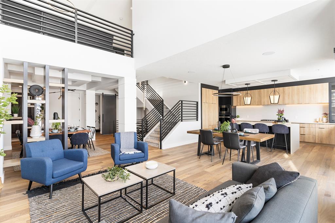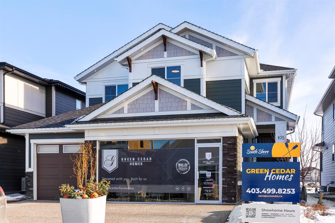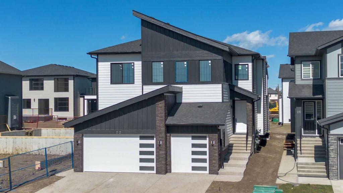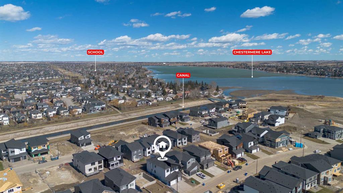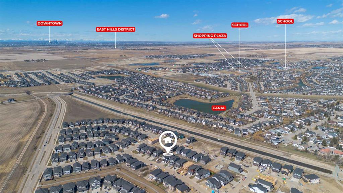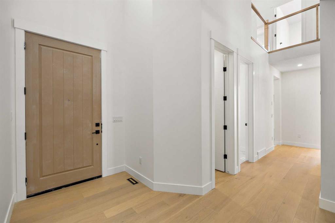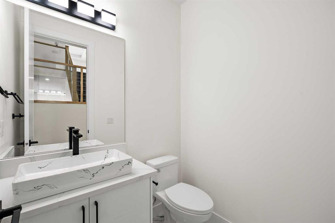$ 1,400,000
7
BEDROOMS
5 + 0
BATHROOMS
3,042
SQUARE FEET
2024
YEAR BUILT
Welcome to this stunning brand new showhome in the sought-after Waterford community of Chestermere, where luxury and functionality come together in a thoughtfully designed space. This beautifully crafted home features a striking open-to-below design on the main floor, creating a grand and airy atmosphere the moment you walk in. A full bathroom and a spacious bedroom on the main level offer added convenience, ideal for guests or multigenerational living. The home boasts two inviting living areas, each enhanced with custom feature walls, while the family room is anchored by a dramatic oversized feature wall and an elegant electric fireplace, perfect for cozy evenings. The chef-inspired kitchen is outfitted with built-in appliances, including a rare 48" refrigerator, and is complemented by a fully equipped spice kitchen with a gas stove for all your culinary needs. Upstairs, you'll find four generously sized bedrooms, including two luxurious primary suites—one with a 5-piece ensuite and the other with a 3-piece ensuite—providing ample comfort and privacy for a growing family. A spacious bonus area adds flexibility for an additional lounge, entertainment, or workspace, while a large, conveniently located laundry room completes the upper level. The walkout basement features a fully legal suite with its own separate entrance, making it ideal for rental income or extended family. This self-contained suite includes two bedrooms, a full 4-piece bathroom, a modern kitchen, a large living space, a dedicated laundry area, and is supported by dual furnaces for independent temperature control. This exceptional home blends luxury finishes with smart design in one of Chestermere’s most desirable neighbourhoods, offering the perfect opportunity for upscale living with income potential.
| COMMUNITY | |
| PROPERTY TYPE | Detached |
| BUILDING TYPE | House |
| STYLE | 2 Storey |
| YEAR BUILT | 2024 |
| SQUARE FOOTAGE | 3,042 |
| BEDROOMS | 7 |
| BATHROOMS | 5.00 |
| BASEMENT | Separate/Exterior Entry, Finished, Full, Suite, Walk-Out To Grade |
| AMENITIES | |
| APPLIANCES | Dishwasher, Dryer, Garage Control(s), Gas Cooktop, Gas Stove, Microwave, Microwave Hood Fan, Oven-Built-In, Range, Range Hood, Refrigerator, Stove(s), Washer, Window Coverings |
| COOLING | None |
| FIREPLACE | Electric |
| FLOORING | Carpet, Ceramic Tile, Hardwood, Vinyl Plank |
| HEATING | Forced Air |
| LAUNDRY | In Basement, Upper Level |
| LOT FEATURES | Back Yard, Corner Lot |
| PARKING | Off Street, Triple Garage Attached |
| RESTRICTIONS | None Known |
| ROOF | Asphalt Shingle |
| TITLE | Fee Simple |
| BROKER | PREP Realty |
| ROOMS | DIMENSIONS (m) | LEVEL |
|---|---|---|
| Kitchen | 19`11" x 14`10" | Main |
| Spice Kitchen | 12`10" x 5`3" | Main |
| Bedroom | 9`4" x 10`10" | Main |
| Living Room | 16`4" x 24`5" | Main |
| Family Room | 13`6" x 14`10" | Main |
| 3pc Bathroom | 8`4" x 4`11" | Main |
| Dining Room | 10`11" x 7`4" | Main |
| Kitchen | 12`0" x 11`10" | Suite |
| Bedroom | 12`0" x 10`10" | Suite |
| Bedroom | 11`7" x 10`4" | Suite |
| Living Room | 19`3" x 19`0" | Suite |
| Dining Room | 12`9" x 14`10" | Suite |
| 4pc Bathroom | 9`4" x 10`10" | Suite |
| Bedroom - Primary | 14`3" x 15`0" | Upper |
| Bedroom - Primary | 11`2" x 15`9" | Upper |
| Bedroom | 11`4" x 12`5" | Upper |
| Bedroom | 10`1" x 13`9" | Upper |
| Bonus Room | 20`4" x 25`2" | Upper |
| Laundry | 7`3" x 6`0" | Upper |
| 5pc Ensuite bath | 12`9" x 12`6" | Upper |
| 3pc Bathroom | 8`9" x 4`11" | Upper |
| 4pc Bathroom | 5`1" x 9`11" | Upper |

