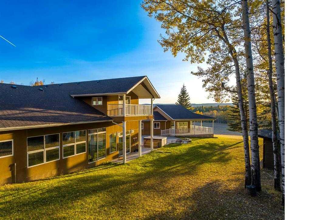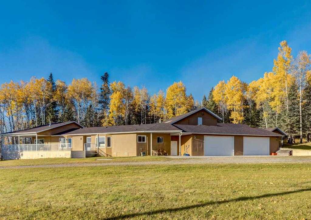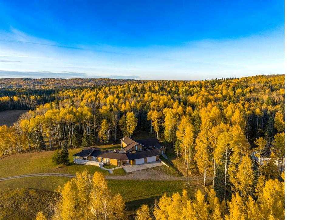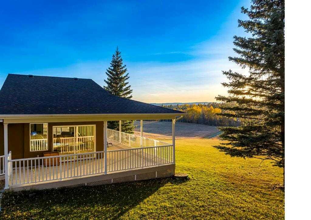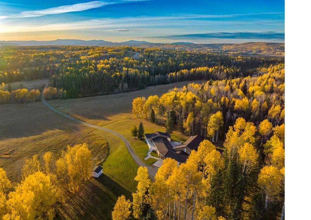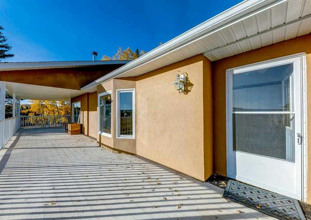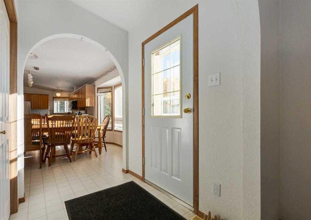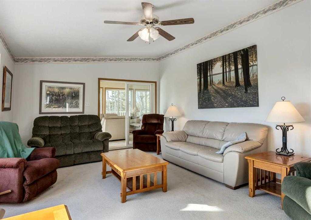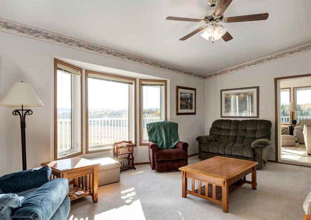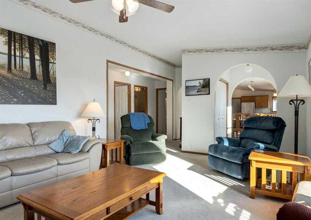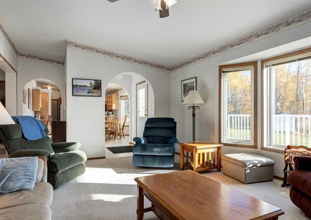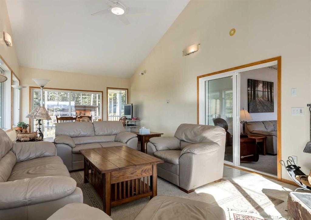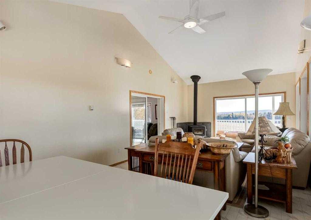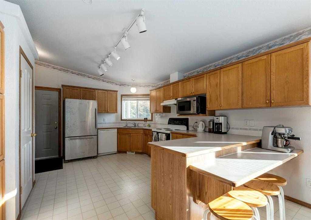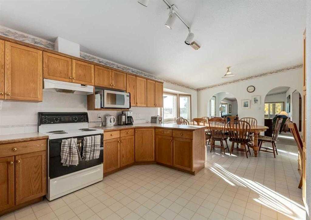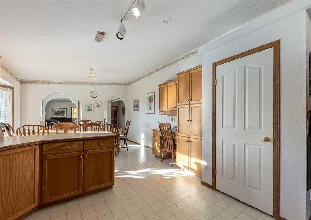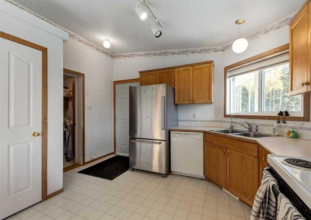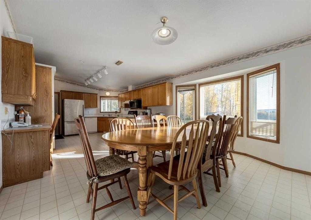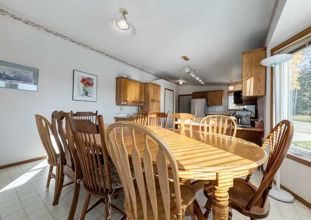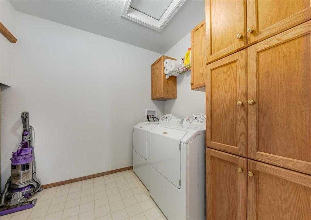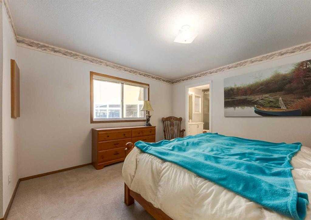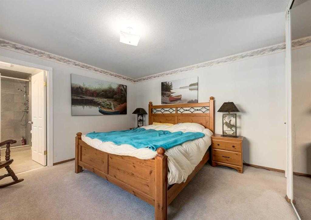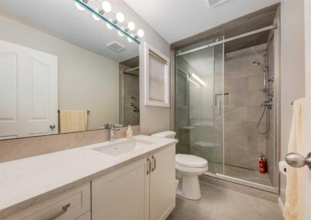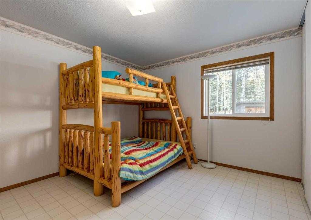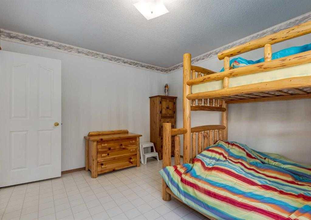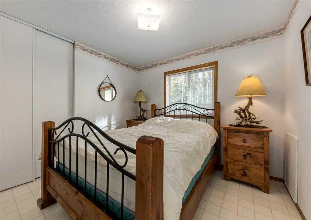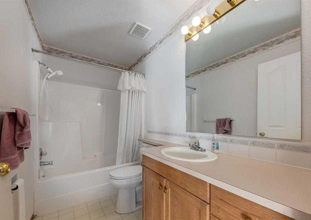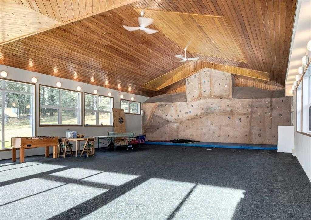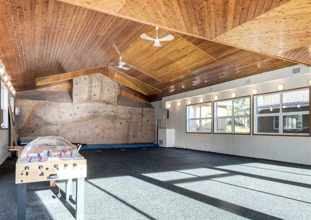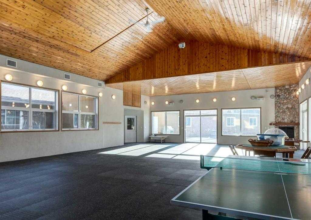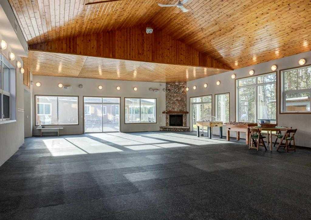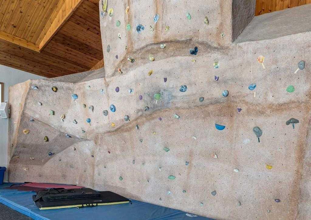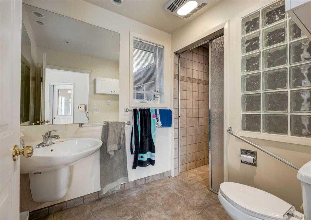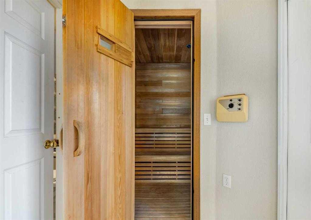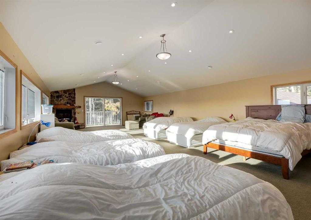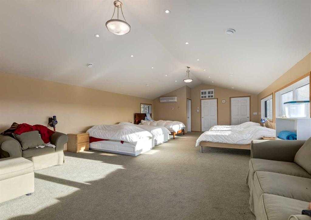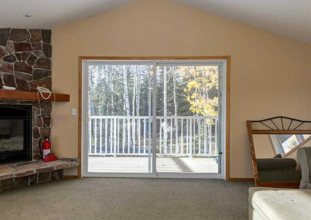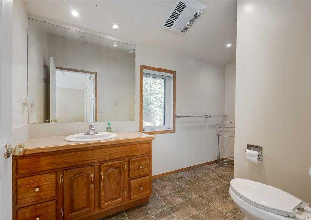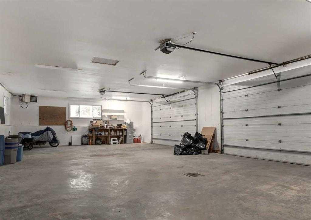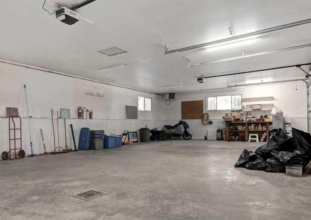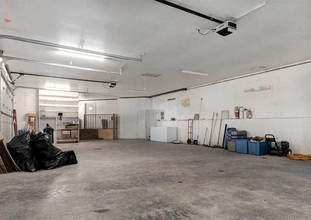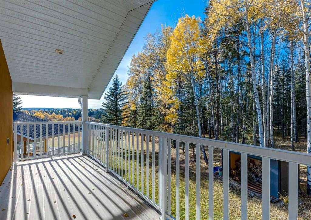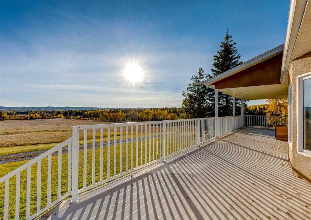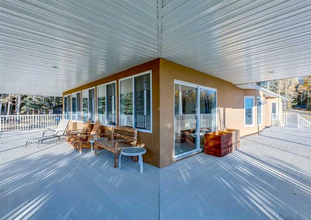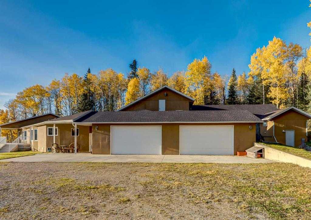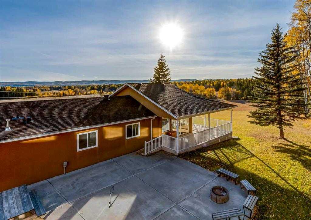$ 1,450,000
3
BEDROOMS
4 + 0
BATHROOMS
2,949
SQUARE FEET
1995
YEAR BUILT
Nestled west of Sundre in the serene Bearberry region, this remarkable 150-acre property offers the perfect blend of natural beauty and comfortable rural living. Positioned on a landscaped plateau at the end of a private drive, the home boasts breathtaking panoramic views of the western countryside. Spanning 5,700 square feet, this thoughtfully designed residence features a unique and open floor plan, ideal for hosting large gatherings while still providing private spaces for relaxation. Highlights include: • 3 Spacious Bedrooms, plus a Loft/Sleeping Area • 4 Bathrooms • Expansive Sitting Areas on Both Levels • 3 Cozy Fireplaces • Wraparound Porch and Expansive Deck • Well-Equipped Kitchen and Dining Area Perfect for Entertaining Additional Features: • 50’ x 27’ Attached Garage • 38’ x 27’ Shop for Tools and Toys • Fully Fenced Property (portions affected by wild horses) • Sauna • Large Gas-Fired Backup Generator • Freestanding Cold Storage Unit • Two Fuel Tanks • Large Paved Patio with Gas-Fired Fire Pit • 5 km of Maintained Trails Through the Forest An additional versatile indoor space, formerly an indoor pool, has been repurposed for sports and recreation, offering endless opportunities for family fun and gatherings. For outdoor enthusiasts, the property backs onto a forestry reserve, providing direct access to nature, hiking, wildlife viewing, and even hunting opportunities. With a combination of open fields, treed acres, and year-round recreational activities right at your doorstep, this property is a true haven for those seeking peace, privacy, and adventure. All appliances are included, and chattels may be negotiable with a respectful request. Don’t miss the chance to own this extraordinary foothills retreat. Contact us for more details or to schedule a private showing.
| COMMUNITY | |
| PROPERTY TYPE | Detached |
| BUILDING TYPE | House |
| STYLE | 1 and Half Storey, Acreage with Residence |
| YEAR BUILT | 1995 |
| SQUARE FOOTAGE | 2,949 |
| BEDROOMS | 3 |
| BATHROOMS | 4.00 |
| BASEMENT | Finished, Partial |
| AMENITIES | |
| APPLIANCES | None |
| COOLING | None |
| FIREPLACE | Mixed |
| FLOORING | Carpet, Linoleum |
| HEATING | Forced Air |
| LAUNDRY | Laundry Room |
| LOT FEATURES | Brush, Cleared, Pasture, Private, Rolling Slope, Secluded, Treed, Wooded |
| PARKING | Driveway, Enclosed, Golf Cart Garage, Oversized, Quad or More Attached, Quad or More Detached, RV Access/Parking, RV Garage |
| RESTRICTIONS | Utility Right Of Way |
| ROOF | Asphalt Shingle |
| TITLE | Fee Simple |
| BROKER | RE/MAX House of Real Estate |
| ROOMS | DIMENSIONS (m) | LEVEL |
|---|---|---|
| Game Room | 62`9" x 32`9" | Lower |
| Sauna | 7`4" x 6`0" | Lower |
| Laundry | 17`3" x 10`8" | Lower |
| 3pc Bathroom | 10`9" x 6`5" | Lower |
| Kitchen | 15`11" x 12`11" | Main |
| Living Room | 20`9" x 12`10" | Main |
| Dining Room | 14`2" x 11`4" | Main |
| Bedroom - Primary | 15`5" x 12`10" | Main |
| 3pc Ensuite bath | 10`1" x 4`11" | Main |
| Bedroom | 10`3" x 9`4" | Main |
| Bedroom | 12`10" x 10`11" | Main |
| 4pc Bathroom | 9`5" x 4`11" | Main |
| Foyer | 6`4" x 4`9" | Main |
| Laundry | 10`2" x 7`4" | Main |
| Bonus Room | 36`6" x 18`11" | Upper |
| Walk-In Closet | 7`5" x 7`0" | Upper |
| 3pc Bathroom | 11`2" x 6`7" | Upper |

