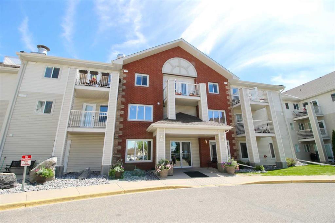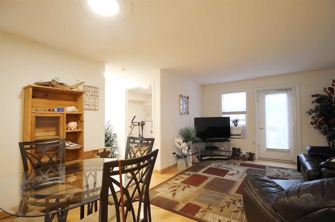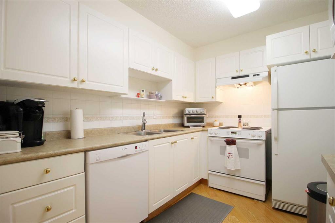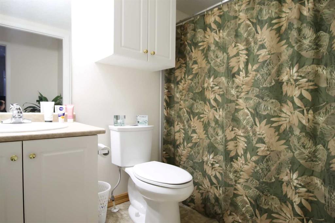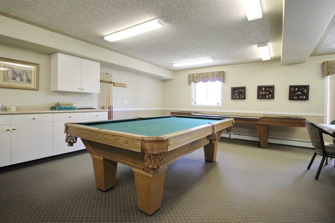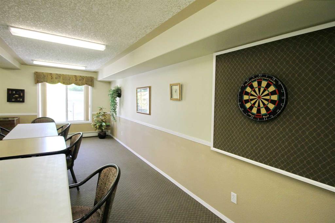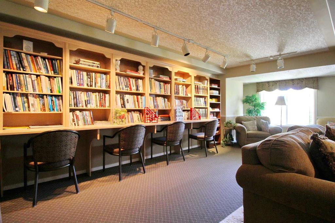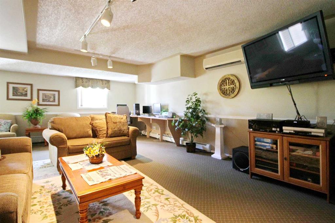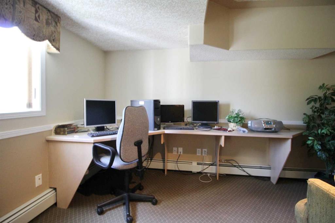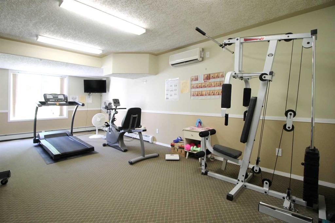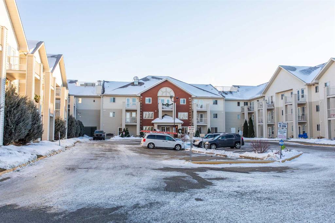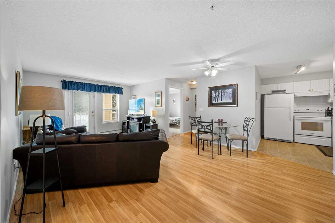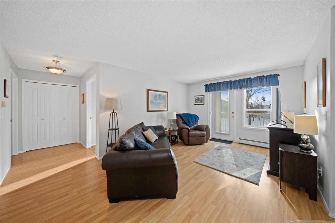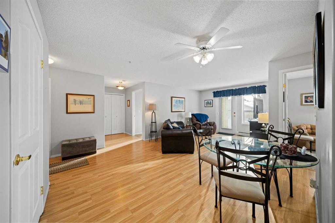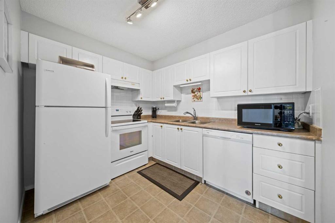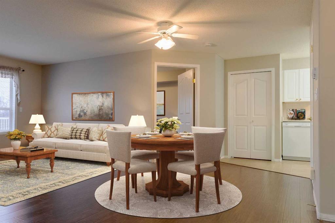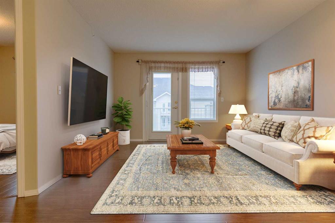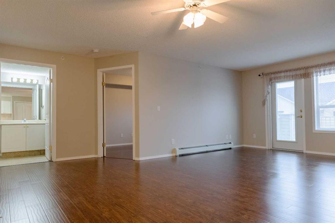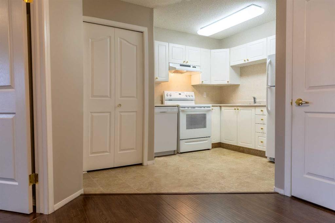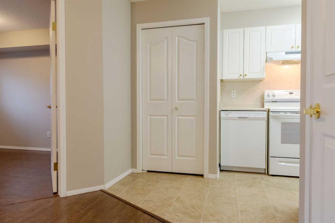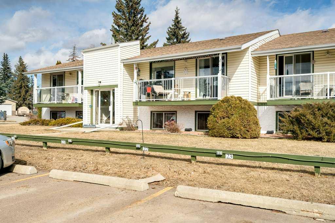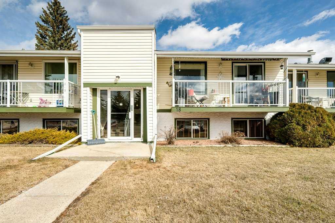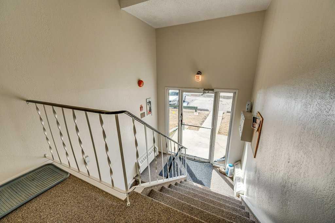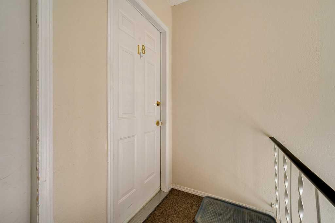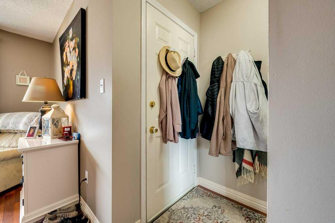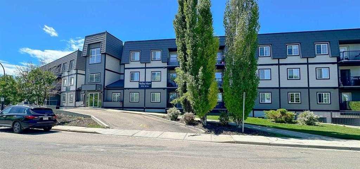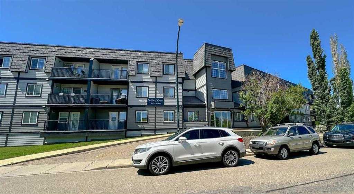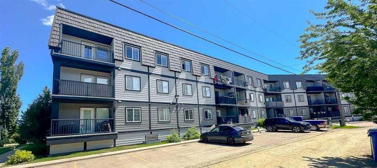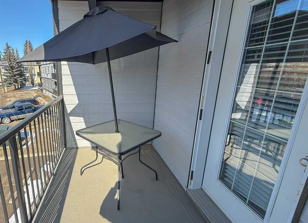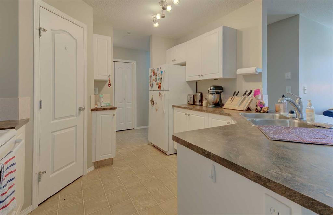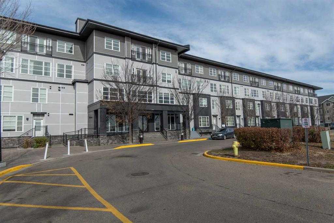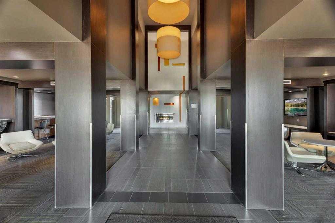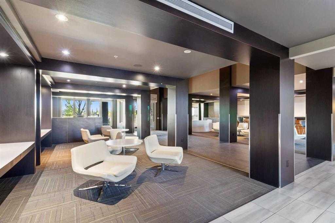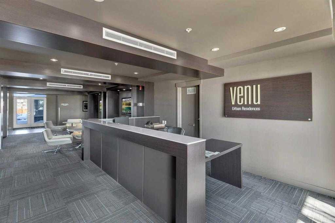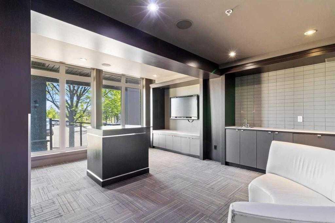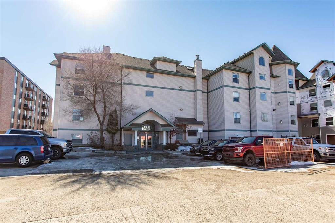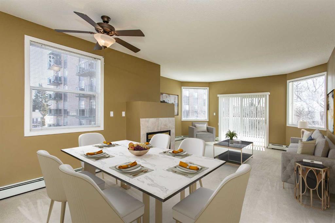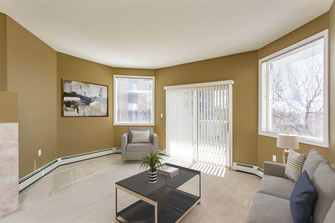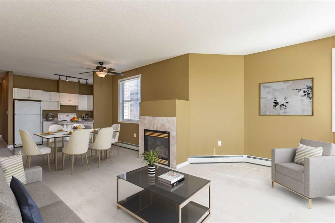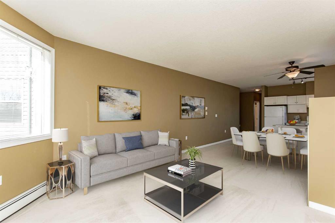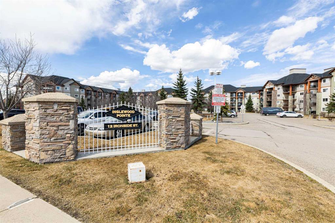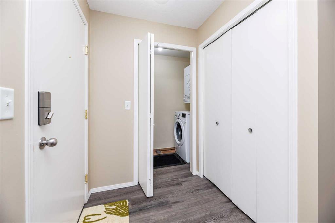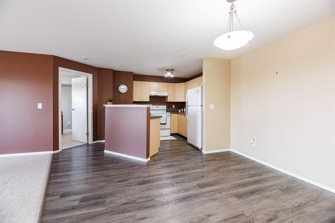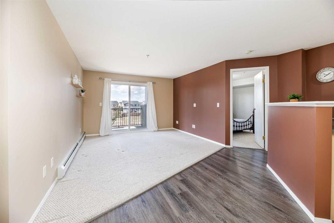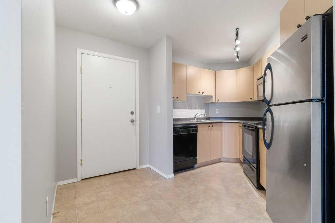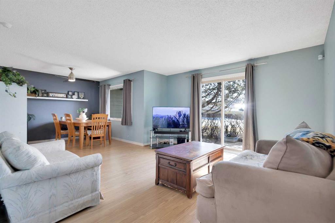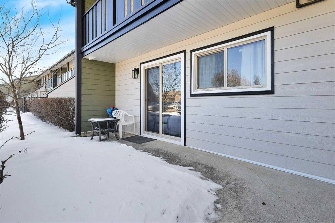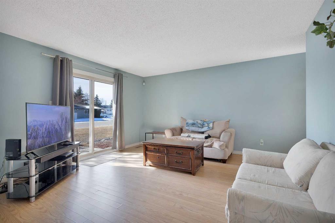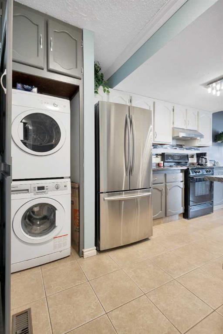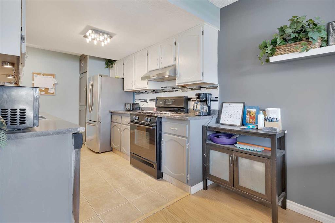336, 56 Carroll Crescent
Red Deer T4P 3Y3
MLS® Number: A2190101
$ 212,500
2
BEDROOMS
2 + 0
BATHROOMS
823
SQUARE FEET
2002
YEAR BUILT
Welcome to Adult Living in Legacy Estates! Located in a great location in the building, this spacious 2 bedroom, 2 bathroom top floor unit boasts lots of recent updates and great features and it has a quick possession! Recent updates and features include: newer washer/dryer, dishwasher, garburator, newer paint throughout, a phantom screen, new A/C unit, lots of extra cabinetry, updated lighting, hardwood flooring, and a large pantry with loads of storage and you can enjoy your coffee on the quiet, private balcony backing on to the adjacent tree belt! 1 TITLED parking stall in the heated underground parkade is also included with the sale and it is in a great location with easy in, easy out access! Legacy Estates offers many amenities including a gym, library, hair salon, work shop, entertainment room, lots of puzzle and card areas, large dining and sitting area, lunch and dinner options at affordable prices, shuttle services, a beautiful courtyard with Gazebo, BBQ and sitting areas and a relaxing atmosphere! Condo fees include all utilities too!
| COMMUNITY | Clearview Meadows |
| PROPERTY TYPE | Apartment |
| BUILDING TYPE | Low Rise (2-4 stories) |
| STYLE | Apartment |
| YEAR BUILT | 2002 |
| SQUARE FOOTAGE | 823 |
| BEDROOMS | 2 |
| BATHROOMS | 2.00 |
| BASEMENT | |
| AMENITIES | |
| APPLIANCES | Dishwasher, Electric Stove, Garburator, Microwave, Refrigerator, Wall/Window Air Conditioner, Washer/Dryer Stacked |
| COOLING | Window Unit(s) |
| FIREPLACE | N/A |
| FLOORING | Hardwood, Linoleum |
| HEATING | Baseboard, Hot Water |
| LAUNDRY | In Unit |
| LOT FEATURES | |
| PARKING | Heated Garage, Parkade, Stall, Titled, Underground |
| RESTRICTIONS | Adult Living |
| ROOF | Shingle |
| TITLE | Fee Simple |
| BROKER | KIC Realty |
| ROOMS | DIMENSIONS (m) | LEVEL |
|---|---|---|
| Bedroom | 10`1" x 9`0" | Main |
| 4pc Bathroom | 0`0" x 0`0" | Main |
| Living Room | 21`0" x 11`8" | Main |
| 3pc Bathroom | 0`0" x 0`0" | Main |
| Bedroom - Primary | 13`2" x 10`0" | Main |
| Kitchen | 9`6" x 8`0" | Main |

